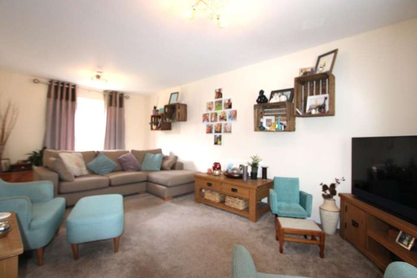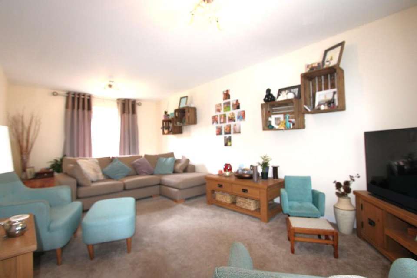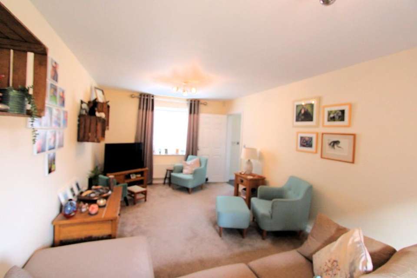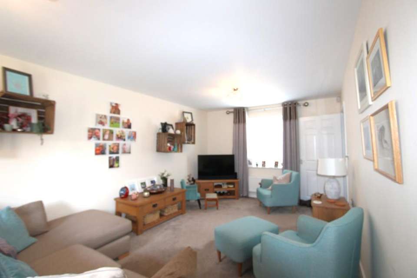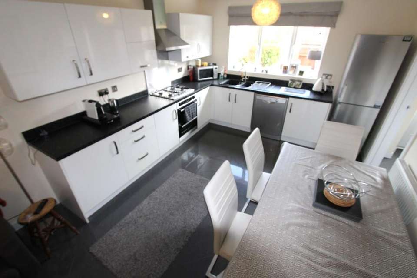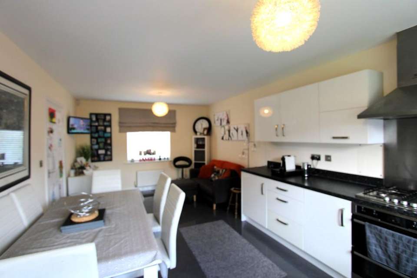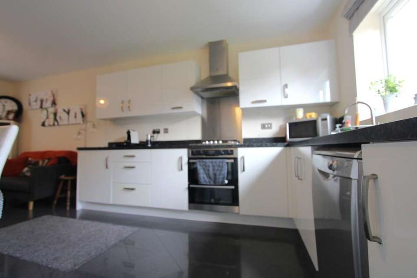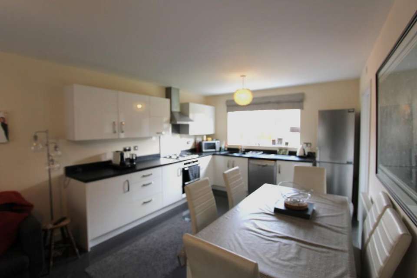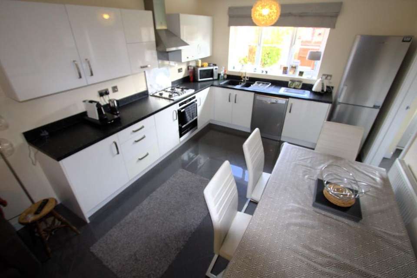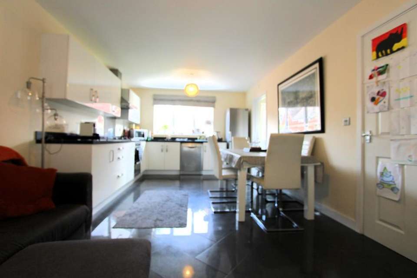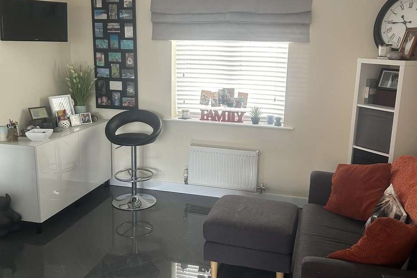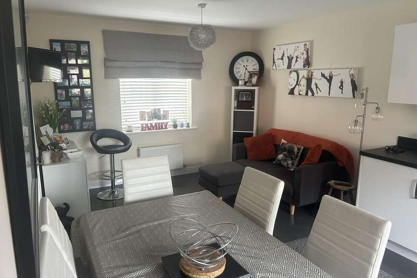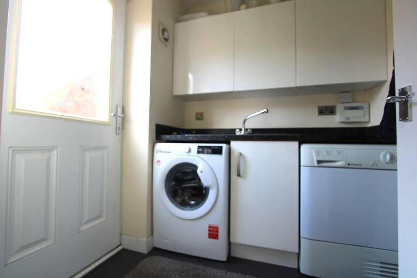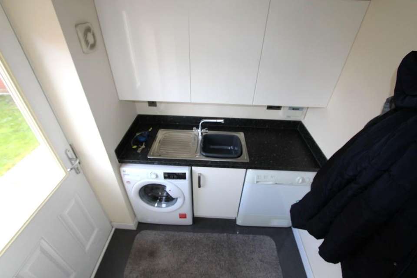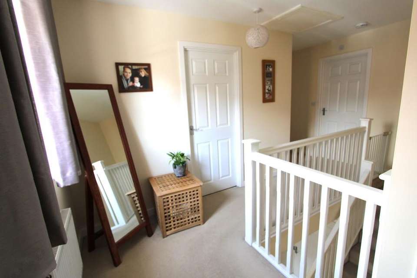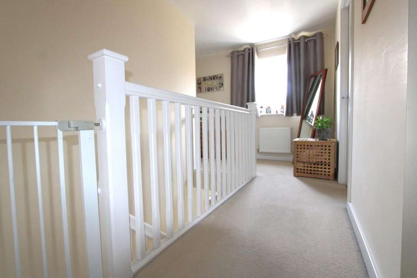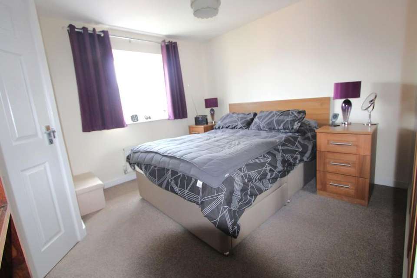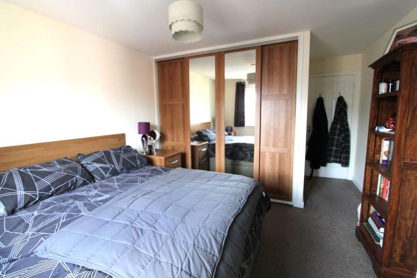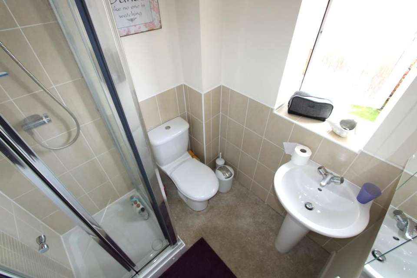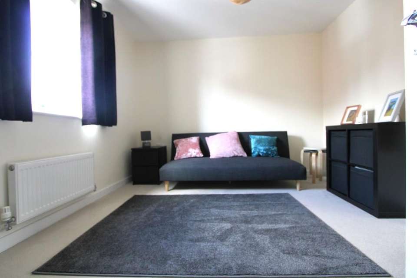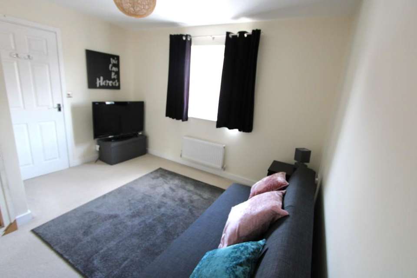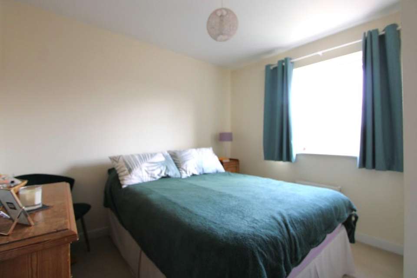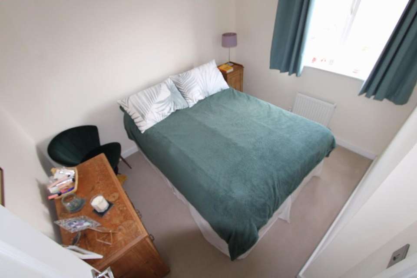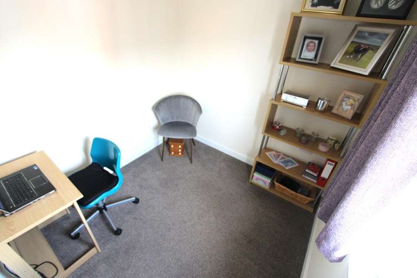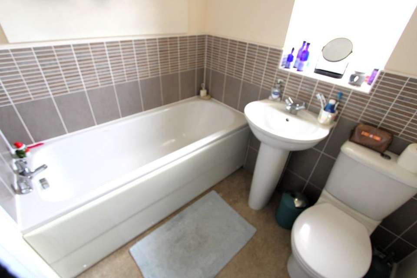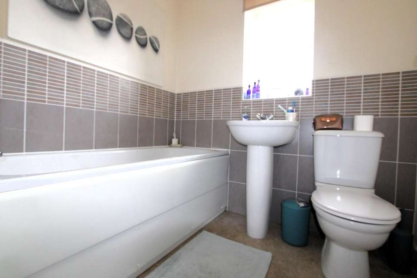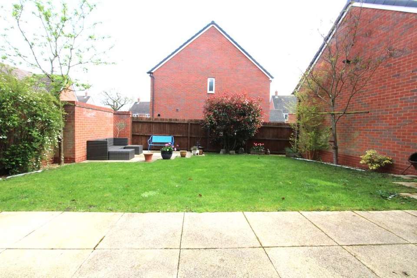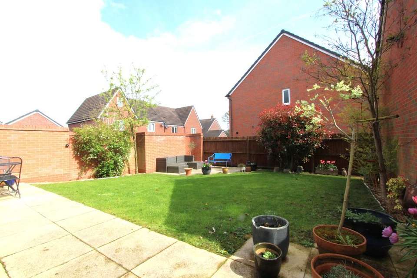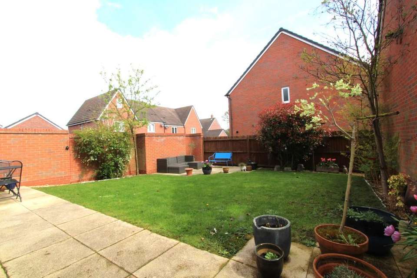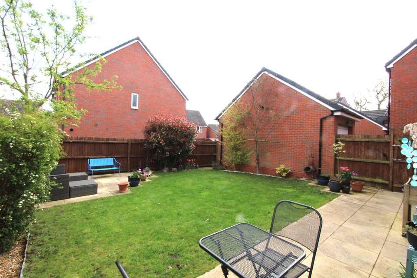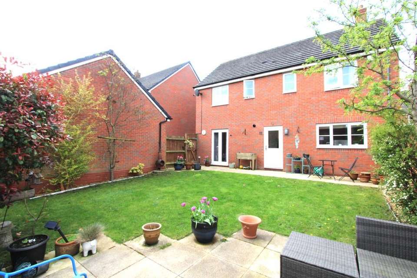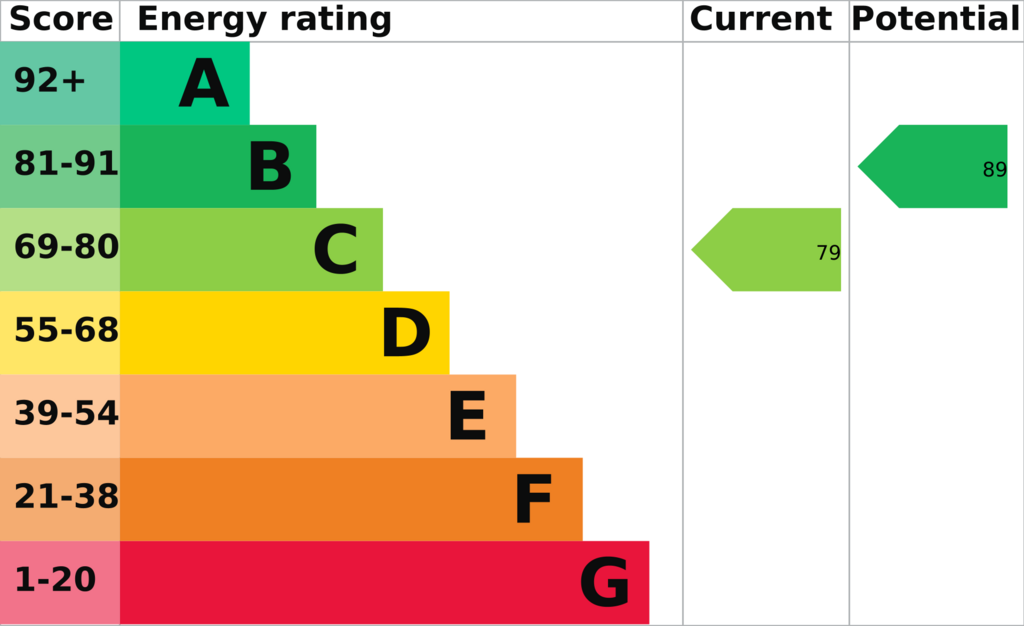4 bedroom detached house for sale
Marston Green, Birminghamdetached house
bedrooms
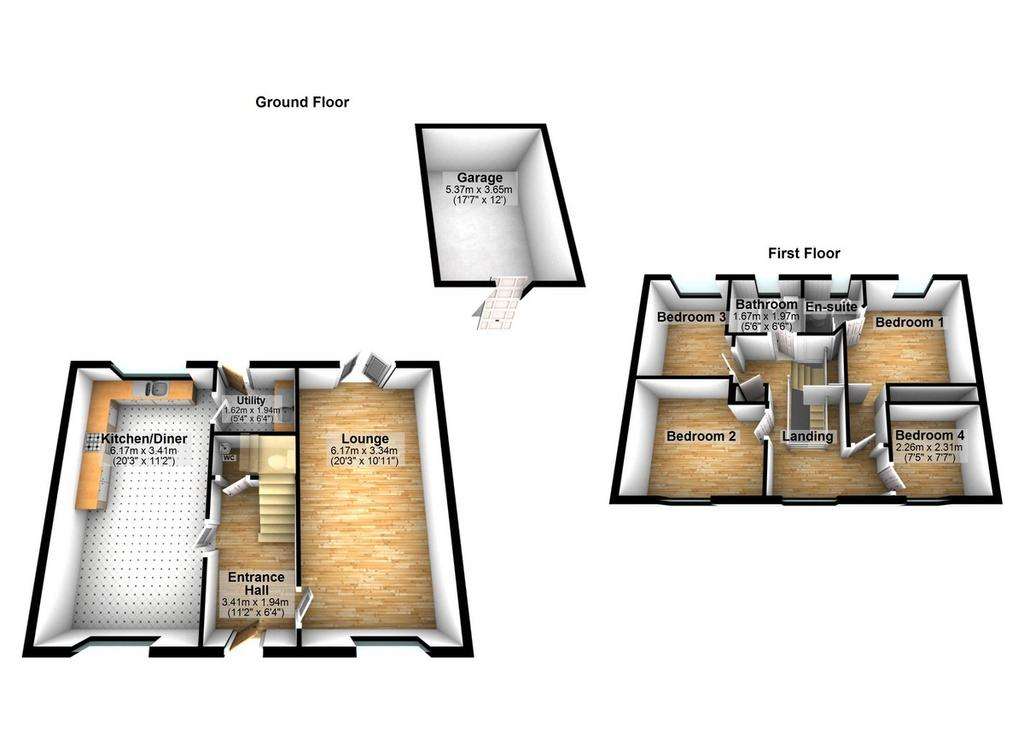
Property photos

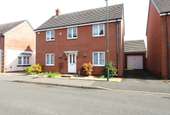
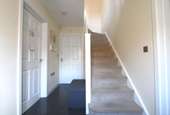
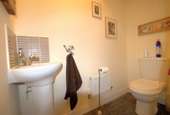
+31
Property description
Nestled in the charming area of Marston Green, Somerton Drive presents a delightful 4-bedroom home offering modern comforts and a versatile layout. This property is conveniently located, with easy access to local amenities, schools, and transport links.
Ground Floor Upon entering through the uPVC double glazed entrance door, the hallway leads to the spacious lounge.
Lounge (6.17m x 3.34m/ 20'3" x 10'11") Step into the spacious lounge featuring a large uPVC double glazed window to the front, filling the room with natural light. This welcoming space offers ample room for relaxation and entertaining, with two radiators ensuring comfort throughout the year. French doors open to the rear garden, extending the living area during warmer months.
Kitchen/Diner (6.17m x 3.41m/ 20'3" x 11'2") The modern kitchen/diner is a focal point of the home, equipped with a range of base and eye-level units, including integrated appliances and a composite sink with a stainless steel mixer tap. Dual aspect windows to the front and rear flood the room with light, creating a bright and inviting atmosphere. This spacious area accommodates dining furniture and a lounge area perfect for family meals and gatherings .
Utility Room (1.94m x 1.62m/ 6'4" x 5'4") Adjacent to the kitchen, the utility room offers additional storage and plumbing for laundry appliances, enhancing practicality and organization within the home.
WC Situated off the entrance hall this convenient Downstairs WC comprises of a low level WC and corner wash basin.
Landing The landing serves as a central hub connecting the first-floor bedrooms and bathroom. A uPVC double glazed window to the front invites natural light into the space, enhancing its brightness and openness.This area features a convenient storage cupboard, offering practical storage solutions for linens, towels, or household items. Radiator heating ensures comfort throughout the landing, making it a functional and welcoming space within the home.
Master Bedroom (3.64m x 3.34m/ 11'11" x 10'11") The master bedroom features a uPVC double glazed window overlooking the rear garden, providing a peaceful retreat. It includes a convenient triple wardrobe area with sliding doors with a door leading to to the en-suite bathroom, offering privacy and comfort.
En-suite Bathroom The en-suite is fitted with a three-piece suite comprising a pedestal wash hand basin, tiled shower enclosure with a fitted shower, and a low-level WC. Tiled splashbacks and a uPVC double glazed window ensure functionality and aesthetics.
Bedroom 2 (3.50m x 2.96m / 11'6" x 9'9") Ideal double bedroom with plenty of space for family members, this bedroom includes a uPVC double glazed window to the front, providing natural light and views of the surroundings. A radiator maintains warmth and comfort.
Bedroom 3 (2.93m x 2.44m / 9'7" x 8') This versatile Double room boasts natural light from the uPVC double glazed window which overlooks the rear garden, enhancing the ambiance of the space.
Bedroom 4 (2.31m x 2.25m / 7'7" x 7'5") The fourth bedroom features a uPVC double glazed window to the front, radiator, and sufficient space for a single bed or study area, making it an ideal children's room or home office.
Family Bathroom The family bathroom is fitted with a contemporary three-piece suite comprising a deep panelled bath, pedestal wash hand basin, and low-level WC. Tiled splashbacks, a uPVC double glazed window, and a radiator completes this functional and stylish space.
Outdoor Space: Outside, the property features a driveway leading to the garage, providing ample parking space.
The enclosed rear garden is a delightful outdoor space featuring a variety of plants and shrubs, offering both beauty and privacy. Two paved patio areas provide ideal settings for outdoor dining, entertaining, or simply enjoying the sunshine. The well-maintained lawn offers ample space for children to play or for hosting outdoor family gatherings. This inviting garden is perfect for relaxation and enjoying the outdoors in a private setting.
Ground Floor Upon entering through the uPVC double glazed entrance door, the hallway leads to the spacious lounge.
Lounge (6.17m x 3.34m/ 20'3" x 10'11") Step into the spacious lounge featuring a large uPVC double glazed window to the front, filling the room with natural light. This welcoming space offers ample room for relaxation and entertaining, with two radiators ensuring comfort throughout the year. French doors open to the rear garden, extending the living area during warmer months.
Kitchen/Diner (6.17m x 3.41m/ 20'3" x 11'2") The modern kitchen/diner is a focal point of the home, equipped with a range of base and eye-level units, including integrated appliances and a composite sink with a stainless steel mixer tap. Dual aspect windows to the front and rear flood the room with light, creating a bright and inviting atmosphere. This spacious area accommodates dining furniture and a lounge area perfect for family meals and gatherings .
Utility Room (1.94m x 1.62m/ 6'4" x 5'4") Adjacent to the kitchen, the utility room offers additional storage and plumbing for laundry appliances, enhancing practicality and organization within the home.
WC Situated off the entrance hall this convenient Downstairs WC comprises of a low level WC and corner wash basin.
Landing The landing serves as a central hub connecting the first-floor bedrooms and bathroom. A uPVC double glazed window to the front invites natural light into the space, enhancing its brightness and openness.This area features a convenient storage cupboard, offering practical storage solutions for linens, towels, or household items. Radiator heating ensures comfort throughout the landing, making it a functional and welcoming space within the home.
Master Bedroom (3.64m x 3.34m/ 11'11" x 10'11") The master bedroom features a uPVC double glazed window overlooking the rear garden, providing a peaceful retreat. It includes a convenient triple wardrobe area with sliding doors with a door leading to to the en-suite bathroom, offering privacy and comfort.
En-suite Bathroom The en-suite is fitted with a three-piece suite comprising a pedestal wash hand basin, tiled shower enclosure with a fitted shower, and a low-level WC. Tiled splashbacks and a uPVC double glazed window ensure functionality and aesthetics.
Bedroom 2 (3.50m x 2.96m / 11'6" x 9'9") Ideal double bedroom with plenty of space for family members, this bedroom includes a uPVC double glazed window to the front, providing natural light and views of the surroundings. A radiator maintains warmth and comfort.
Bedroom 3 (2.93m x 2.44m / 9'7" x 8') This versatile Double room boasts natural light from the uPVC double glazed window which overlooks the rear garden, enhancing the ambiance of the space.
Bedroom 4 (2.31m x 2.25m / 7'7" x 7'5") The fourth bedroom features a uPVC double glazed window to the front, radiator, and sufficient space for a single bed or study area, making it an ideal children's room or home office.
Family Bathroom The family bathroom is fitted with a contemporary three-piece suite comprising a deep panelled bath, pedestal wash hand basin, and low-level WC. Tiled splashbacks, a uPVC double glazed window, and a radiator completes this functional and stylish space.
Outdoor Space: Outside, the property features a driveway leading to the garage, providing ample parking space.
The enclosed rear garden is a delightful outdoor space featuring a variety of plants and shrubs, offering both beauty and privacy. Two paved patio areas provide ideal settings for outdoor dining, entertaining, or simply enjoying the sunshine. The well-maintained lawn offers ample space for children to play or for hosting outdoor family gatherings. This inviting garden is perfect for relaxation and enjoying the outdoors in a private setting.
Interested in this property?
Council tax
First listed
Over a month agoEnergy Performance Certificate
Marston Green, Birmingham
Marketed by
Black & White Estate Agents - Marston Green 66 Station Road Marston Green, Birmingham B37 7BAPlacebuzz mortgage repayment calculator
Monthly repayment
The Est. Mortgage is for a 25 years repayment mortgage based on a 10% deposit and a 5.5% annual interest. It is only intended as a guide. Make sure you obtain accurate figures from your lender before committing to any mortgage. Your home may be repossessed if you do not keep up repayments on a mortgage.
Marston Green, Birmingham - Streetview
DISCLAIMER: Property descriptions and related information displayed on this page are marketing materials provided by Black & White Estate Agents - Marston Green. Placebuzz does not warrant or accept any responsibility for the accuracy or completeness of the property descriptions or related information provided here and they do not constitute property particulars. Please contact Black & White Estate Agents - Marston Green for full details and further information.





