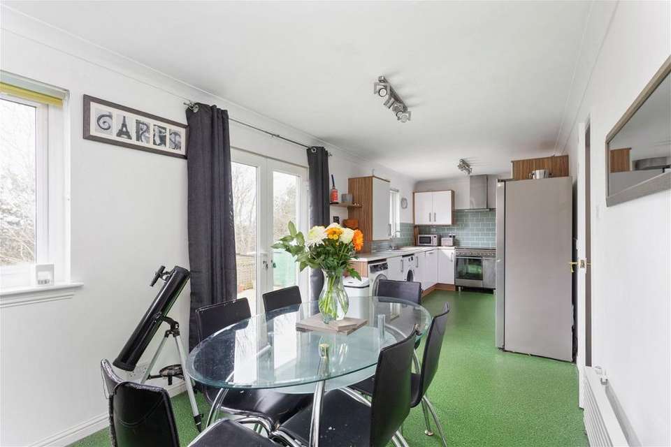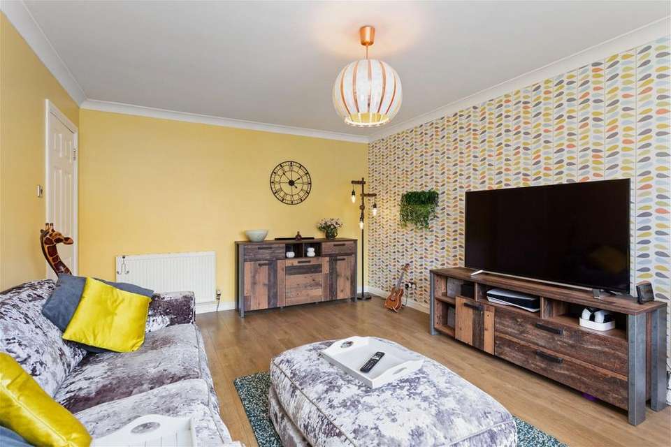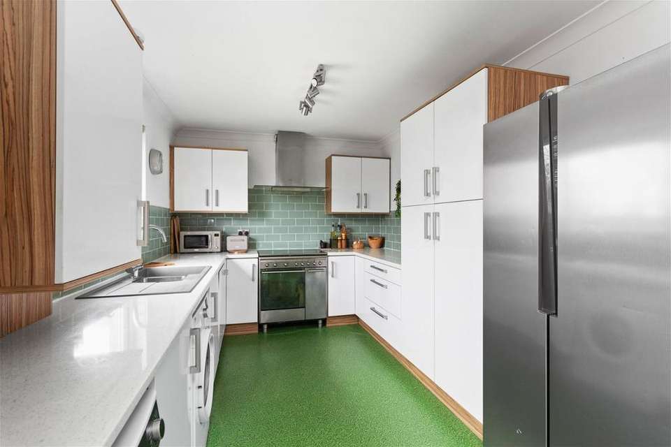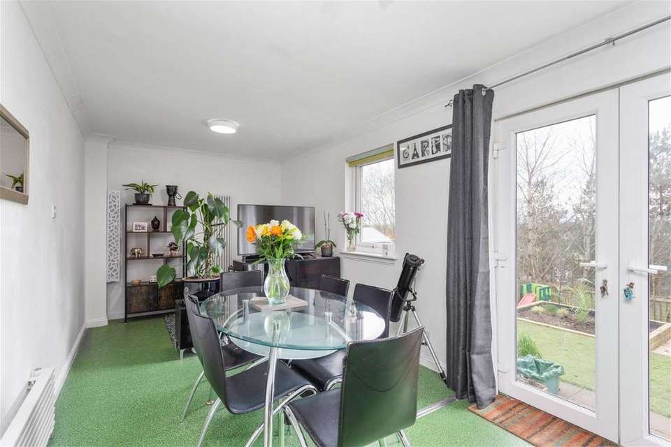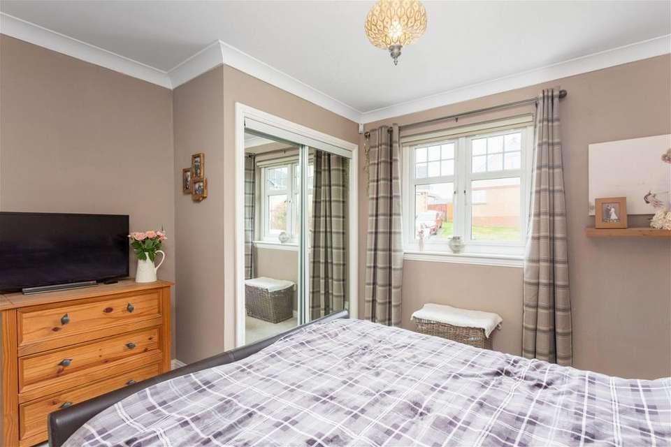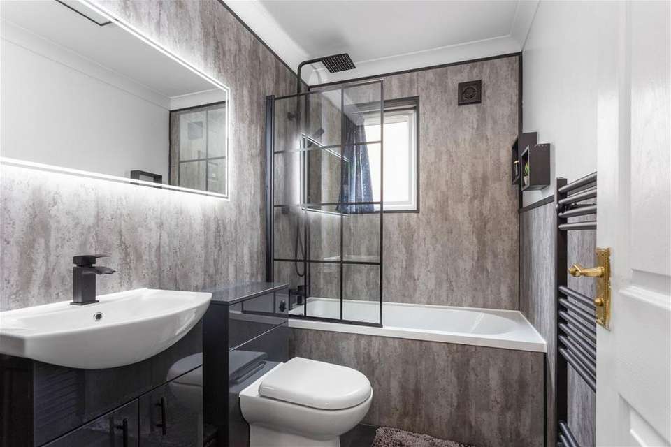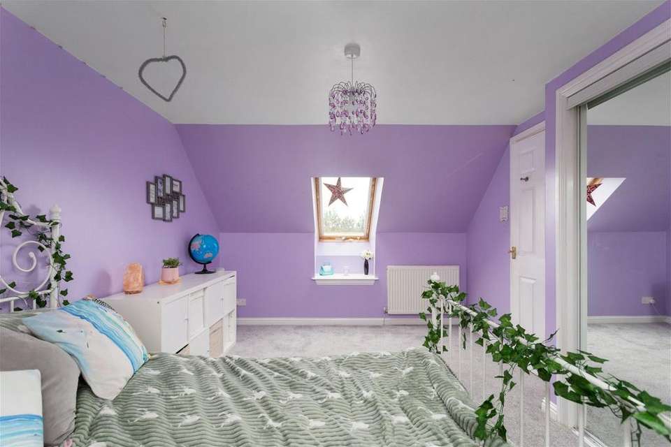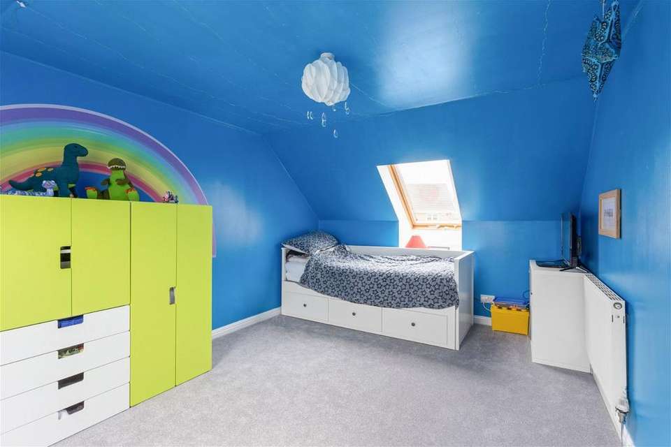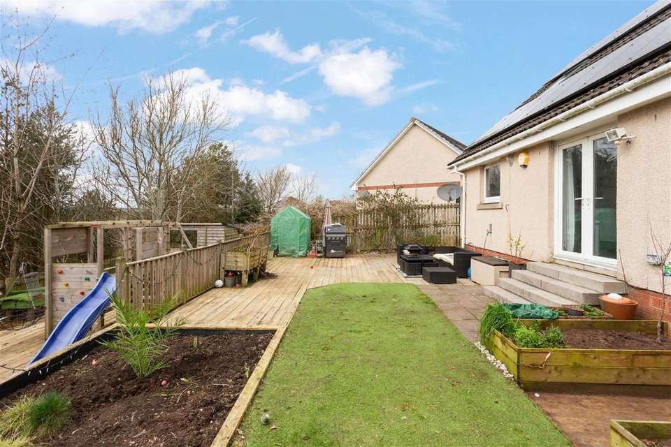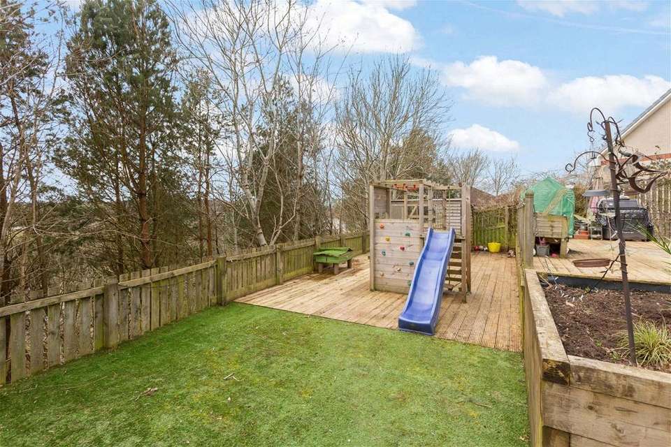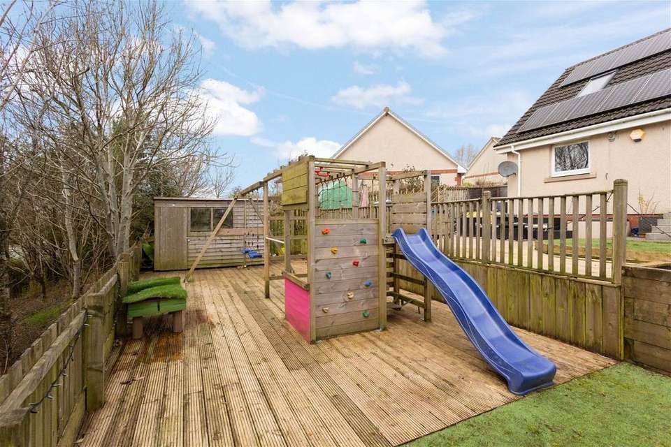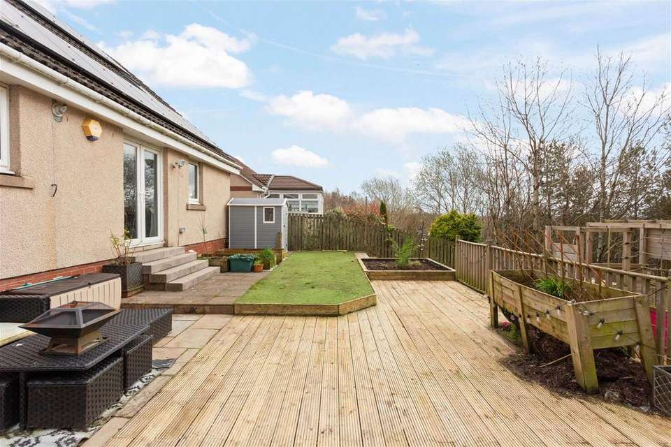3 bedroom detached house for sale
Belvedere Lane, Bathgate EH48detached house
bedrooms
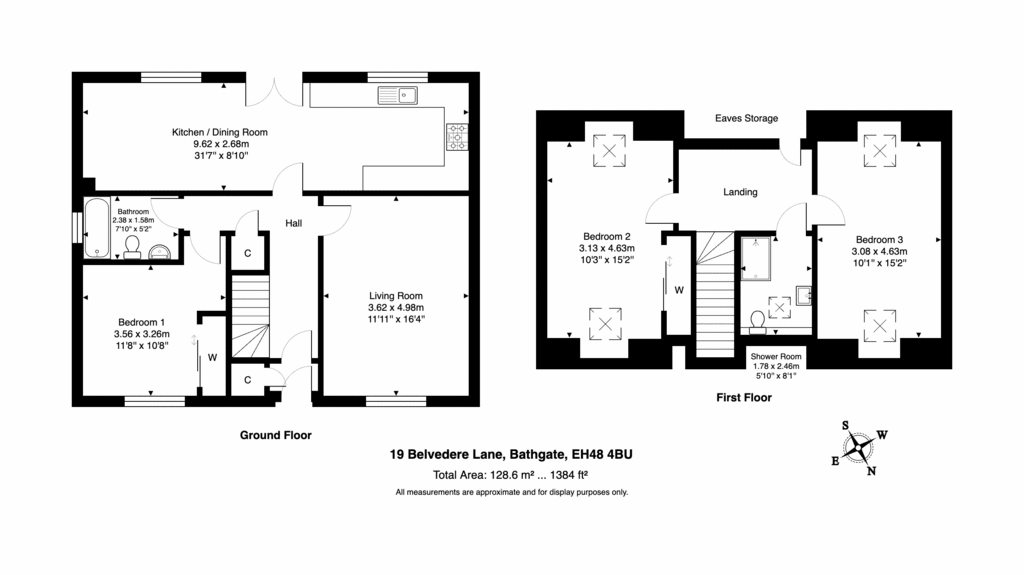
Property photos
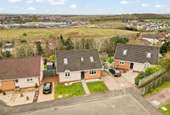
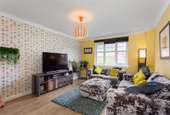

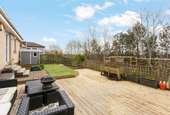
+23
Property description
Our Seller says:" We were looking for a home to start our family and we were blown away with the space and privacy here. The rooms are large and the garden is enormous, south facing and not overlooked. The end of cul-de-sac location was a bonus as we knew our children could play safely to the front of the property as well. We love the space and light. The house is deceptively large and the rooms are all a generous size. The upstairs bedrooms are dual aspect so are flooded with light all day long, as is the kitchen / diner.The kitchen/diner/ family room is our favourite space, which we created by knocking through and combining the kitchen and fourth bedroom. It’s full of light all through the day, and is the hub of our family home. On sunny days we have the patio doors open and enjoy the warmth, fresh air and sounds of nature."Boasting a preferred position in a small cul-de-sac, this charming three-bedroom chalet villa offers a tranquil retreat in move-in condition. Welcoming you with a neatly manicured lawn and a spacious monobloc driveway, this home offers spacious and luxury living.Step inside to discover a practical vestibule with a handy storage cupboard, leading into a bright hallway adorned with wood flooring. The main floor unveils a beautifully decorated living room featuring a large front window and continued wood flooring.Prepare to be impressed by the expansive kitchen/dining/family area stretching 31 feet in length, offering versatile space for dining, lounging and entertaining. French doors seamlessly invite you to the private, fully enclosed rear garden. The contemporary kitchen boasts white base and wall units with walnut accents, complemented by white gloss countertops and vibrant green tiles. Equipped with a gas range cooker, stylish hood, integrated dishwasher and ample space for a washing machine, tumble dryer and fridge freezer, this kitchen is as functional as it is stylish.Downstairs is the stunning, recently upgraded family bathroom, featuring vinyl flooring, sleek grey tones and wet walls surrounding the 3-piece suite with rainfall shower over bath and striking illuminated mirror. A generously sized double bedroom with mirrored wardrobes completes the ground floor layout, alongside additional storage space.Ascend the stairs adorned with plush grey carpeting to discover a spacious landing boasting a feature combed ceiling, eaves storage and loft access. Two large double bedrooms await, each appointed with plush grey carpets, dual aspect Velux windows and one with mirrored wardrobes. The shower room features a large walk-in rainfall shower, fitted WC, inset sink with ample white gloss storage units and illuminated mirror.Outside, the south-facing rear garden offers a peaceful woodland backdrop with mature trees, ensuring privacy and tranquility. Boasting decorative patio, decking and artificial lawn, it provides ample space for outdoor relaxation and entertainment. Additionally, a sizeable shed offers practical storage solutionsAdditional features - solar panels and EV Charging pointExtras included - All floor coverings, light fittings (with the exception of upstairs hallway), blinds, integrated dishwasher, range cooker and both sheds plus Keter storage. The free standing washing machine, tumble dryer, fridge freezer and children's climbing frame with swings and slide in the garden can be negotiated within the sale.
Within walking distance is Bathgate's Town centre offering a traditional shopping experience with ample parking and a mixture of high street favourites and good local businesses, with plenty of cafes, bars and restaurants. As well as the local independents the town offers a wide choice of supermarkets. Commuters will appreciate the excellent transport links provided with trains to both Edinburgh & Glasgow and it is also conveniently located close to the M8 and M9 motorways. In addition, for the big weekly shop, there is a wide choice of supermarkets both locally and within the surrounding area. More extensive shopping abounds with The Centre in Livingston and The Gyle shopping centre. Bathgate offers a host of activities, with a sports centre, swimming pool and fitness suites. There are also two superb local golf courses and many others to choose from in the surrounding area. Also in the surrounding area, there is an abundance of countryside to explore. From the Bathgate hills to the Pentlands, as well as a drive away lies Polkemmet, Beecraigs and Almondell, three beautiful country parks, with a great variety and opportunity for outdoor leisure pursuits.
Within walking distance is Bathgate's Town centre offering a traditional shopping experience with ample parking and a mixture of high street favourites and good local businesses, with plenty of cafes, bars and restaurants. As well as the local independents the town offers a wide choice of supermarkets. Commuters will appreciate the excellent transport links provided with trains to both Edinburgh & Glasgow and it is also conveniently located close to the M8 and M9 motorways. In addition, for the big weekly shop, there is a wide choice of supermarkets both locally and within the surrounding area. More extensive shopping abounds with The Centre in Livingston and The Gyle shopping centre. Bathgate offers a host of activities, with a sports centre, swimming pool and fitness suites. There are also two superb local golf courses and many others to choose from in the surrounding area. Also in the surrounding area, there is an abundance of countryside to explore. From the Bathgate hills to the Pentlands, as well as a drive away lies Polkemmet, Beecraigs and Almondell, three beautiful country parks, with a great variety and opportunity for outdoor leisure pursuits.
Council tax
First listed
2 weeks agoBelvedere Lane, Bathgate EH48
Placebuzz mortgage repayment calculator
Monthly repayment
The Est. Mortgage is for a 25 years repayment mortgage based on a 10% deposit and a 5.5% annual interest. It is only intended as a guide. Make sure you obtain accurate figures from your lender before committing to any mortgage. Your home may be repossessed if you do not keep up repayments on a mortgage.
Belvedere Lane, Bathgate EH48 - Streetview
DISCLAIMER: Property descriptions and related information displayed on this page are marketing materials provided by Property Webb - Bathgate. Placebuzz does not warrant or accept any responsibility for the accuracy or completeness of the property descriptions or related information provided here and they do not constitute property particulars. Please contact Property Webb - Bathgate for full details and further information.



