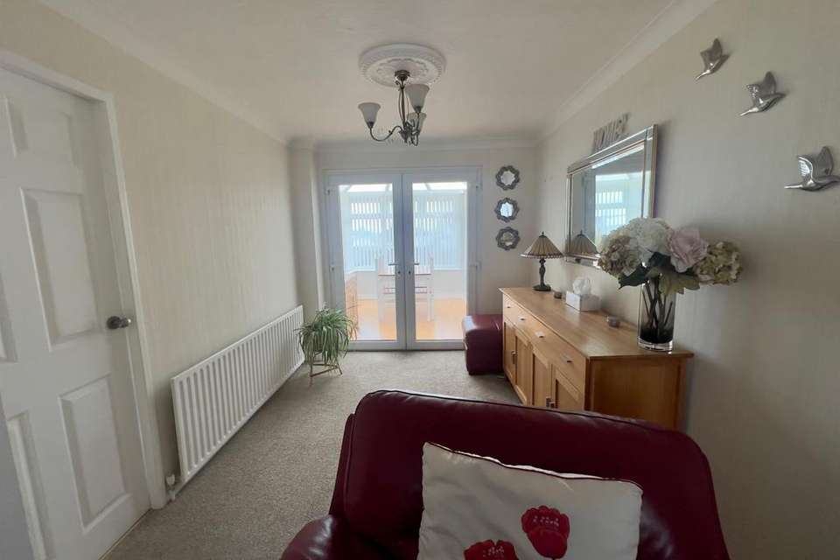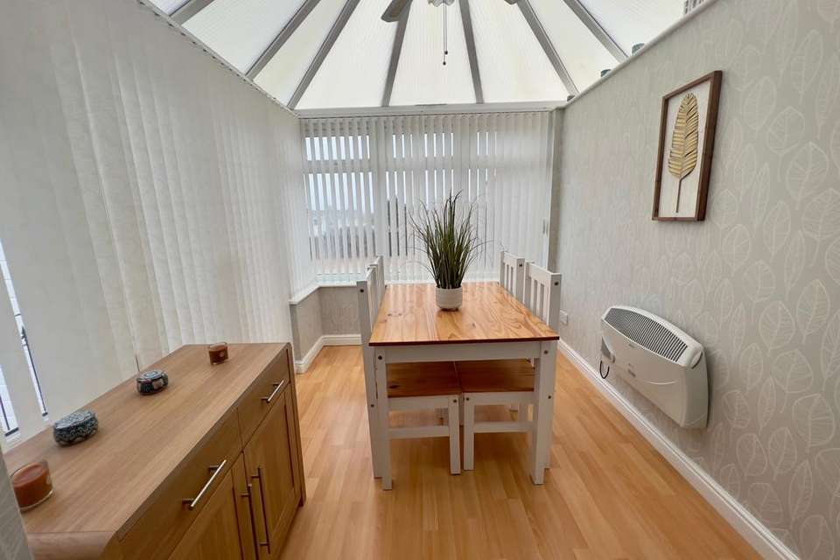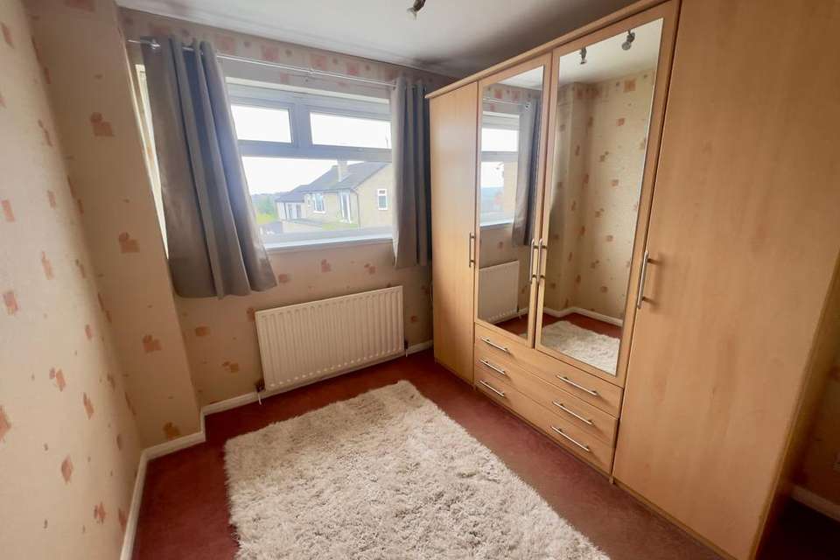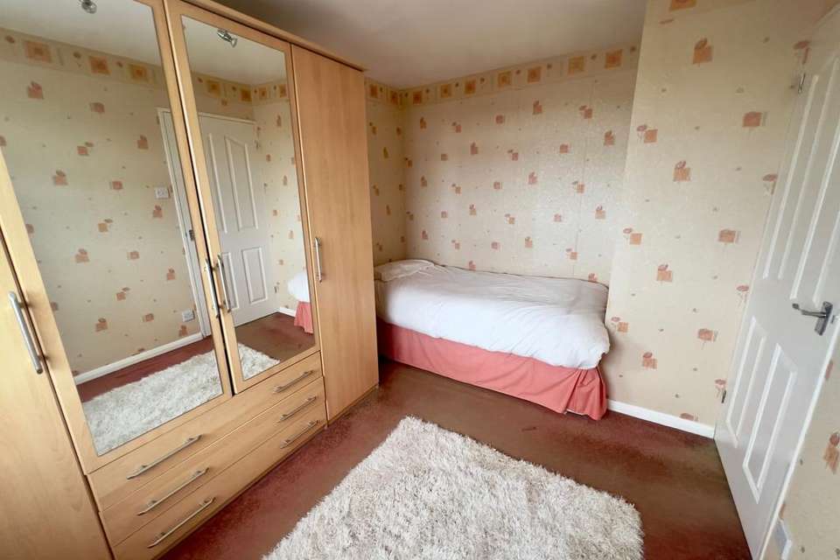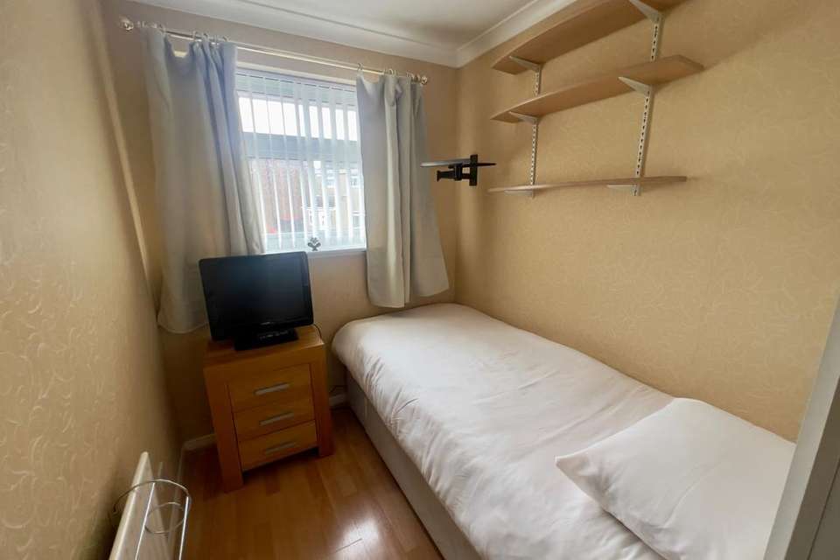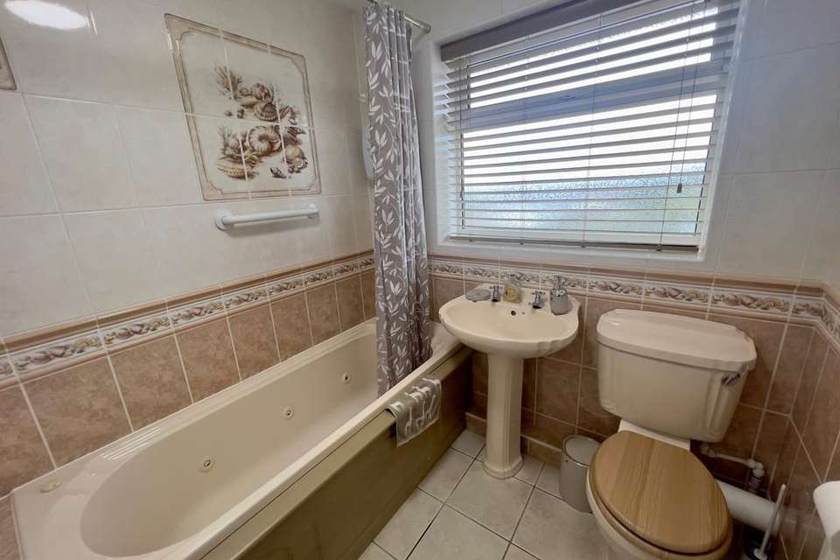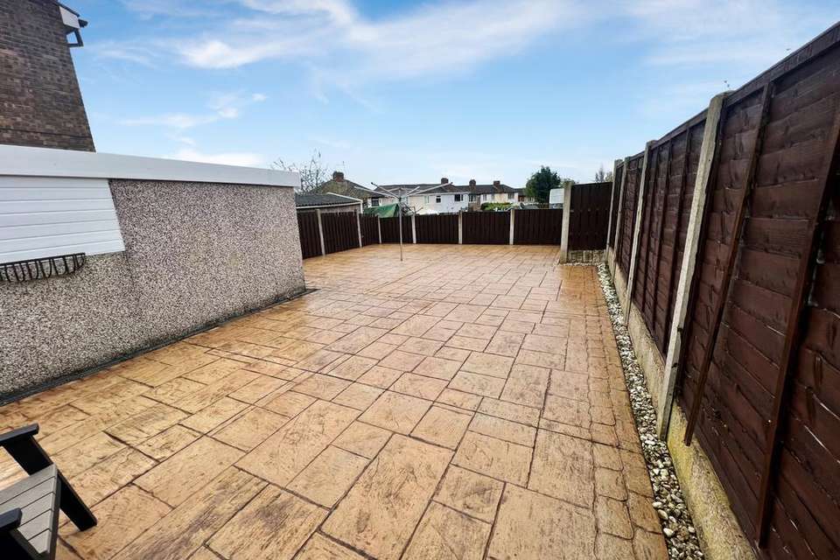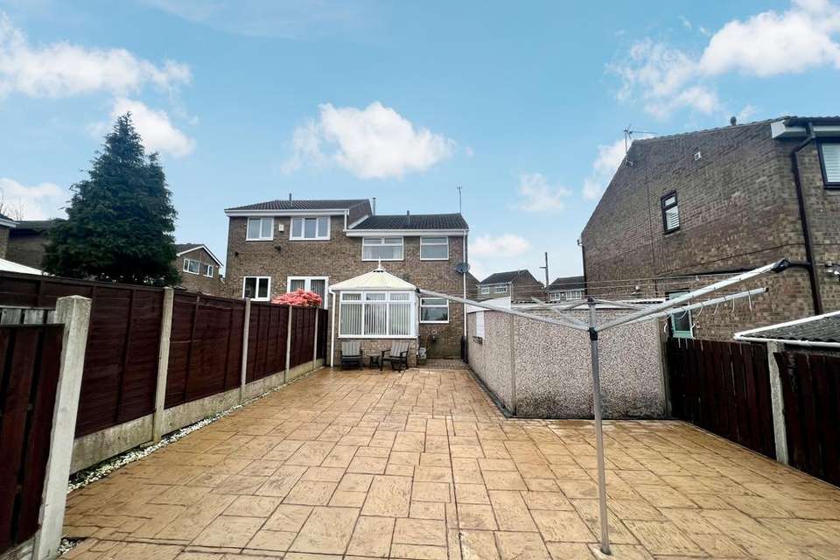3 bedroom semi-detached house for sale
Intake, S12 2GUsemi-detached house
bedrooms
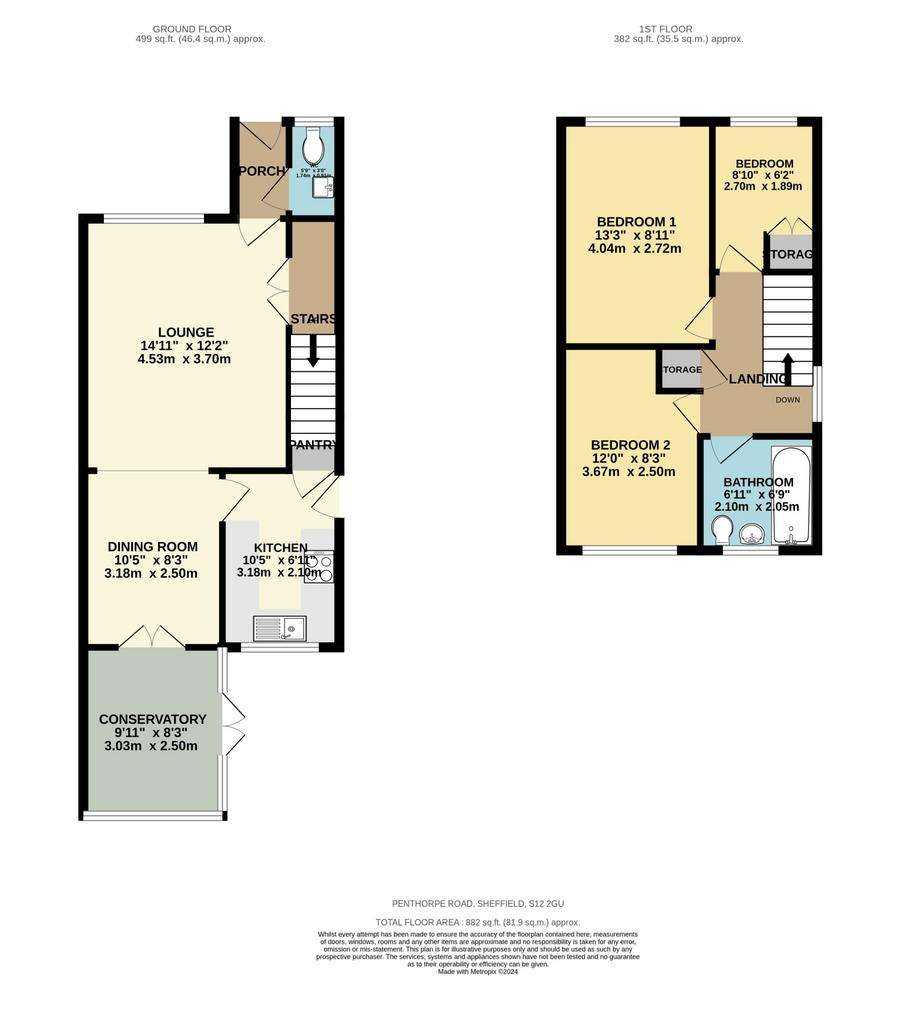
Property photos

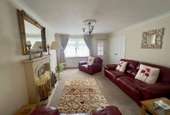

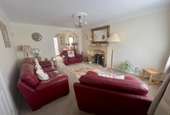
+14
Property description
Guide Price £200,000-£210,000. Situated at the end of this quiet cul de sac within this popular residential area stands this deceptively spacious and attractively presented 3 bedroom semi detached which must be viewed to be fully appreciated. Benefiting from gas central heating and UPVC double glazing, the property offers excellent family accommodation and in brief comprises: Entrance porch, downstairs WC, open plan lounge and dining area, well equipped kitchen and conservatory. To the first floor are 3 bedrooms and attractively tiled family bathroom with white suite.
Excellent amenities can be found locally. The property is also within easy reach of the Sheffield Super Tram, Hollinsend Recreational Ground, Crystal Peaks and the M1 Motorway.
The impressive accommodation comprises: Entrance porch with front facing UPVC entrance door. Downstairs WC with a low flush WC, wash hand basin and front facing obscure glazed UPVC window. Lounge with a large front facing UPVC window which provides ample natural light, attractive feature fireplace with inset living flame gas fire and double doors opening into the inner hallway which has stairs leading to the first floor. The lounge opens out to the spacious dining area which has rear facing UPVC French doors opening on to the conservatory which is UPVC double glazed to the side and rear with side facing UPVC French doors opening onto the attractive rear paved patio. Well equipped kitchen with a good range of attractive fitted wall and base units which incorporate a built-in stainless steel double oven and hob with extractor hood above, built-in microwave, space for an undercounter fridge and plumbing and space for a washing machine, wood effect worktops with a stainless steel sink unit and drainer with mixer tap and tiled splashbacks, rear facing UPVC window, side facing UPVC half glazed entrance door and large understairs pantry.
To the first floor is a spacious landing with a side facing UPVC window and access to the loft. Large Master bedroom with a large front facing UPVC window. Further spacious double bedroom two with large rear facing UPVC window overlooking the rear garden. Generous single bedroom three with front facing UPVC window and built-in storage cupboard. Fully tiled family bathroom with a suite comprising of a low flush WC, pedestal wash hand basin and Jacuzzi bath with shower above, rear facing obscure glazed UPVC window.
Exterior, to the front of the property is an attractive low maintenance hard standing area. To the side of which is a shared driveway which extends down the side of the property and leads to the detached garage. To the rear of the property is a good size low maintenance garden laid in printed concrete, which is enclosed to all three sides by fencing.
Excellent amenities can be found locally. The property is also within easy reach of the Sheffield Super Tram, Hollinsend Recreational Ground, Crystal Peaks and the M1 Motorway.
The impressive accommodation comprises: Entrance porch with front facing UPVC entrance door. Downstairs WC with a low flush WC, wash hand basin and front facing obscure glazed UPVC window. Lounge with a large front facing UPVC window which provides ample natural light, attractive feature fireplace with inset living flame gas fire and double doors opening into the inner hallway which has stairs leading to the first floor. The lounge opens out to the spacious dining area which has rear facing UPVC French doors opening on to the conservatory which is UPVC double glazed to the side and rear with side facing UPVC French doors opening onto the attractive rear paved patio. Well equipped kitchen with a good range of attractive fitted wall and base units which incorporate a built-in stainless steel double oven and hob with extractor hood above, built-in microwave, space for an undercounter fridge and plumbing and space for a washing machine, wood effect worktops with a stainless steel sink unit and drainer with mixer tap and tiled splashbacks, rear facing UPVC window, side facing UPVC half glazed entrance door and large understairs pantry.
To the first floor is a spacious landing with a side facing UPVC window and access to the loft. Large Master bedroom with a large front facing UPVC window. Further spacious double bedroom two with large rear facing UPVC window overlooking the rear garden. Generous single bedroom three with front facing UPVC window and built-in storage cupboard. Fully tiled family bathroom with a suite comprising of a low flush WC, pedestal wash hand basin and Jacuzzi bath with shower above, rear facing obscure glazed UPVC window.
Exterior, to the front of the property is an attractive low maintenance hard standing area. To the side of which is a shared driveway which extends down the side of the property and leads to the detached garage. To the rear of the property is a good size low maintenance garden laid in printed concrete, which is enclosed to all three sides by fencing.
Council tax
First listed
2 weeks agoIntake, S12 2GU
Placebuzz mortgage repayment calculator
Monthly repayment
The Est. Mortgage is for a 25 years repayment mortgage based on a 10% deposit and a 5.5% annual interest. It is only intended as a guide. Make sure you obtain accurate figures from your lender before committing to any mortgage. Your home may be repossessed if you do not keep up repayments on a mortgage.
Intake, S12 2GU - Streetview
DISCLAIMER: Property descriptions and related information displayed on this page are marketing materials provided by Staves Estate Agent - Woodseats. Placebuzz does not warrant or accept any responsibility for the accuracy or completeness of the property descriptions or related information provided here and they do not constitute property particulars. Please contact Staves Estate Agent - Woodseats for full details and further information.



