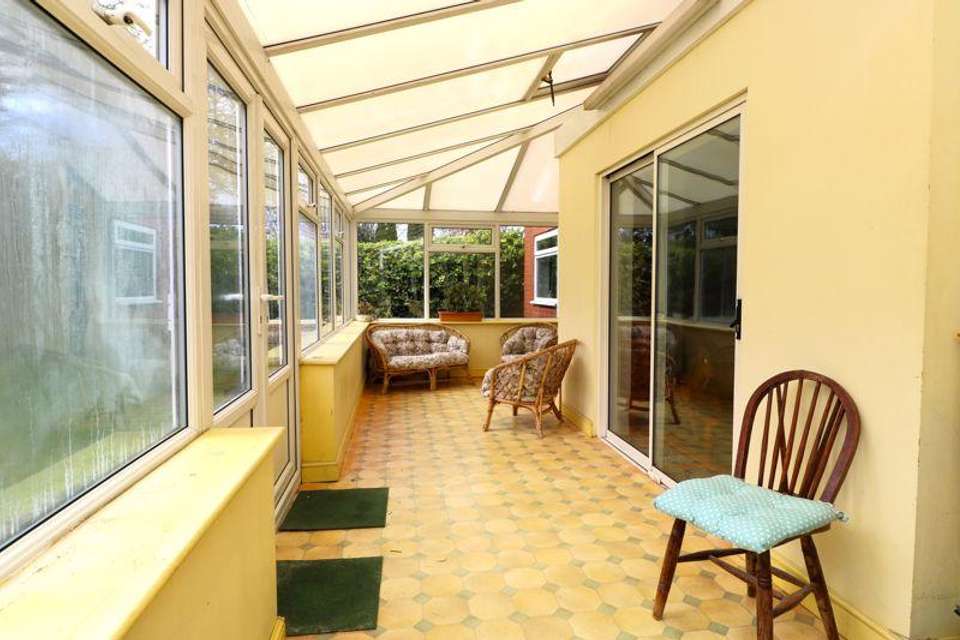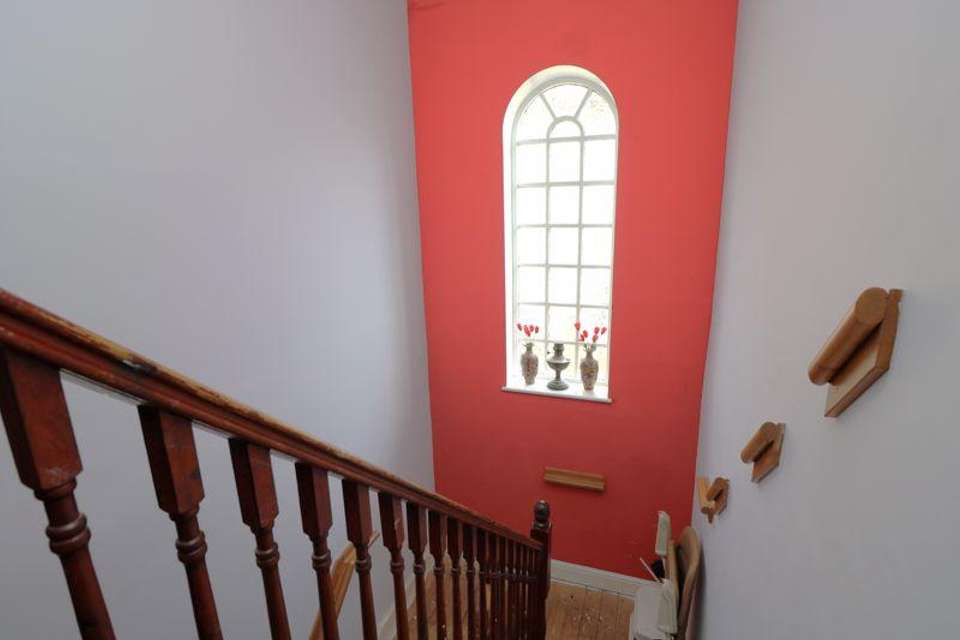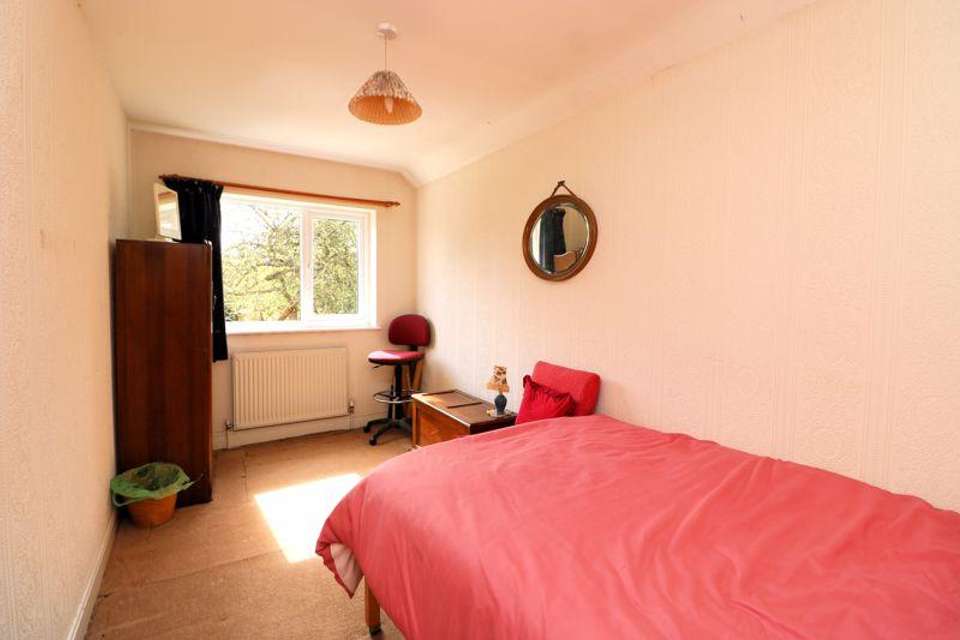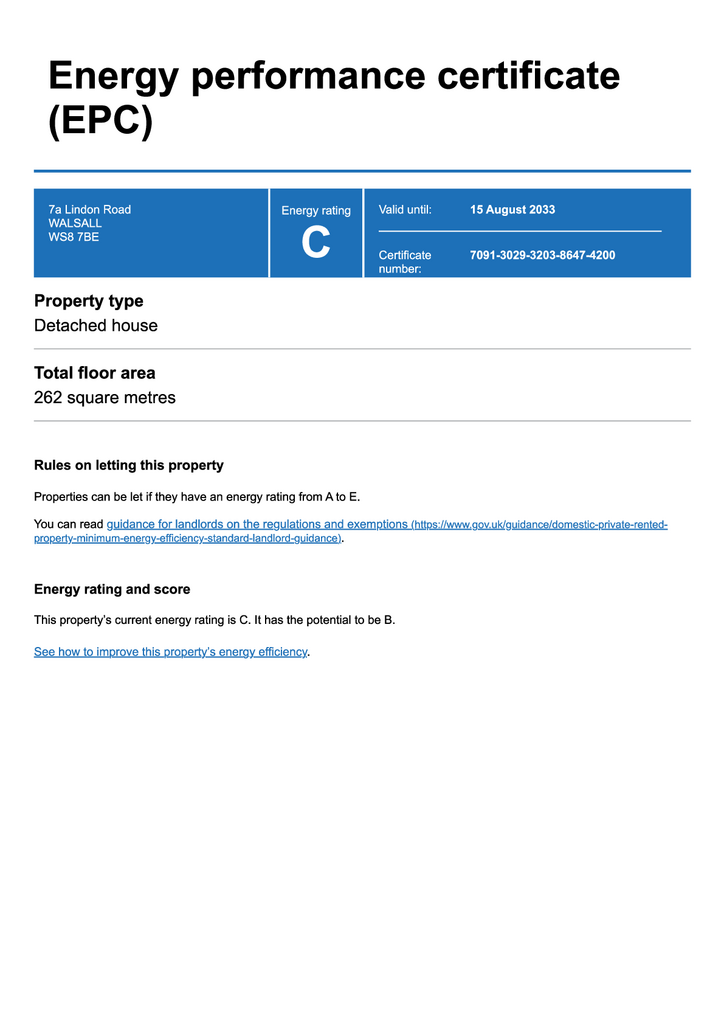7 bedroom detached house for sale
Lindon Road, Brownhillsdetached house
bedrooms
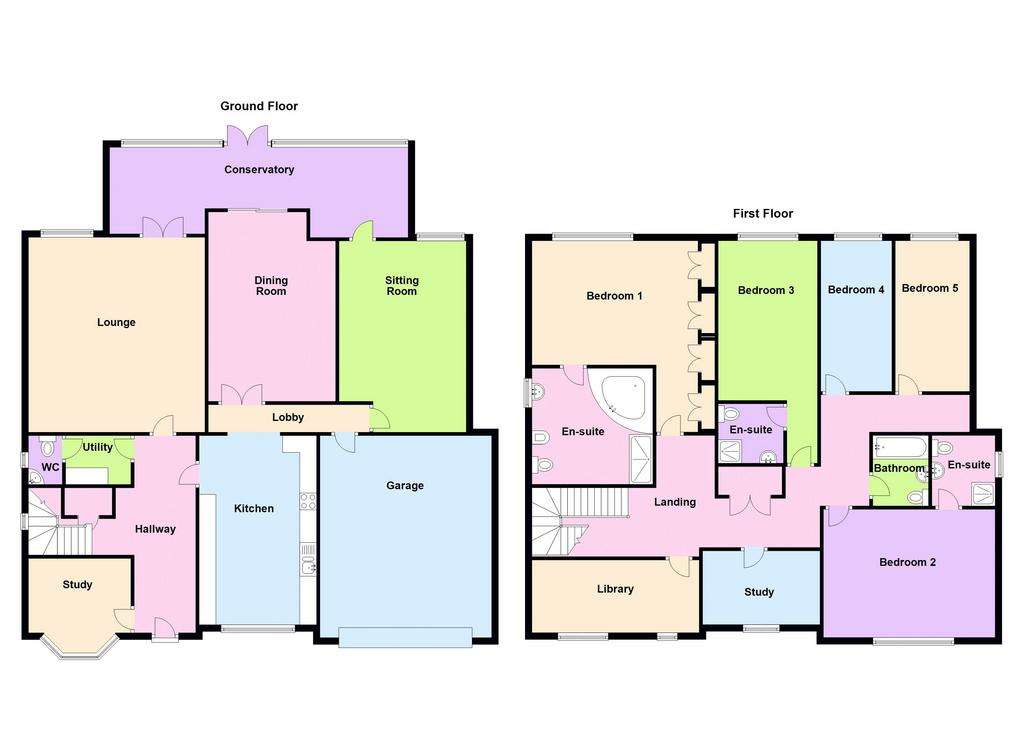
Property photos




+23
Property description
Edwards Moore are delighted to have for sale this SEVEN bedroom detached property in the popular location of Brownhills and must be viewed to see the appeal and opportunity. The property briefly comprises; Hallway, Study, Kitchen, Lounge, Dining Room, Sitting Room, Conservatory, Utility, Downstairs W.C., Seven Bedrooms, Three with En-Suites, Bathroom, Driveway to Fore and Garden to Rear. EPC - C
The Property
A spacious SEVEN bedroom detached property being situated within a popular residential location of Brownhills. The property offers good sized family living accommodation and must be viewed internally to appreciate the opportunity within.The property is ideally situated for local amenities while offering excellent access to the towns of Brownhills, Pelsall and Cannock.Of particular appeal will be the four reception rooms, seven bedrooms, three with en-suites and large garden.The accommodation is well worthy of an internal viewing and the property in greater detail comprises;
Hallway
Having door to enter, two obscure windows to fore, stairs off to first floor landing, under stairs storage cupboard, two ceiling light points, radiator and door leading off to
Study - 7' 3'' x 10' 0'' (2.20m x 3.04m)
Having double glazed leaded bay window to fore, ceiling light point and radiator.
Utility - 4' 9'' x 6' 4'' (1.45m x 1.94m)
Having base unit with roll top work surface, space for washing machine, ceiling light point, radiator and door leading off to
Downstairs W.C
Having low flush W.C, vanity wash hand basin with tiled splashback, single glazed obscure window to side elevation and ceiling light point.
Lounge - 19' 0'' x 17' 11'' (5.80m x 5.46m)
Having double glazed window to rear, double doors leading to conservatory, two ceiling light points and radiator.
Kitchen - 18' 5'' x 11' 5'' (5.62m x 3.49m)
Having a range of wall and base units with roll top work surfaces, one and a half sink with drainer and mixer tap over, four ring electric hob with extractor over, double oven, part tiled walls, breakfast bar, space for fridge and freezer, double glazed window to fore, ceiling light point, radiator and opening into
Lobby
Having two ceiling light points and doors leading off to
Dining Room - 15' 11'' x 12' 5'' (4.85m x 3.79m)
Having sliding doors leading to conservatory, ceiling light point, four wall light points and radiator.
Sitting Room - 19' 1'' x 12' 5'' (5.82m x 3.78m)
Having double glazed window to rear, ceiling light point, three wall light points and door leading off to
Conservatory - 8' 9'' x 29' 2'' (2.67m x 8.88m)
Having double glazed windows to side and rear, double doors leading out to garden and three wall light points.
Garage - 20' 1'' x 16' 9'' (6.12m x 5.11m)
Having up and over door, ceiling light point, wall mounted boiler and door leading to lobby.
First Floor Landing
Having single glazed obscure arch window to side elevation, five ceiling light points, radiator and doors leading off to
Bedroom One - 19' 0'' x 17' 11'' (5.78m x 5.45m)
Having built in wardrobes, double glazed window to fore, ceiling light point and door leading off to
En-Suite - 12' 2'' x 12' 1'' (3.71m x 3.68m)
Having large jacuzzi bath, shower cubicle with shower, low flush W.C., bidet, wash hand basin, part tiled walls, single glazed window to side elevation, ceiling light point and radiator.
Bedroom Two - 12' 1'' x 16' 7'' (3.68m x 5.06m)
Having double glazed window to fore, ceiling light point, radiator and door leading off to
En-Suite - 6' 9'' x 6' 2'' (2.07m x 1.89m)
Having shower cubicle with shower, low flush W.C., wash hand basin, part tiled walls, double glazed obscure window to side elevation, radiator and ceiling light point.
Bedroom Three - 15' 7'' x 9' 7'' (4.74m x 2.93m)
Having double glazed window to rear, ceiling light point, radiator and door leading off to
En-Suite - 5' 9'' x 6' 4'' (1.76m x 1.93m)
Having shower cubicle with shower, low flush W.C., wash hand basin, part tiled walls and ceiling light point.
Bedroom Four - 14' 8'' x 7' 2'' (4.47m x 2.19m)
Having double glazed window to rear, ceiling light point and radiator.
Bedroom Five - 14' 8'' x 7' 2'' (4.47m x 2.19m)
Having double glazed window to rear, ceiling light point and radiator.
Bedroom Six (Library) - 7' 3'' x 16' 4'' (2.20m x 4.99m)
Having two double glazed windows to fore, ceiling light point and radiator.
Bedroom Seven (Study) - 6' 10'' x 11' 6'' (2.09m x 3.50m)
Having double glazed window to fore, ceiling light point and radiator.
Bathroom - 6' 9'' x 5' 5'' (2.07m x 1.66m)
Having bath, low flush W.C., wash hand basin, part tiled walls, ceiling light point and radiator.
Outside
The property is approached via a driveway with parking for several vehicles, shrubs and bushes and access to front of property, garage and side access to rear.To the rear is a garden with paved patio area, lawn area, shrubs and bushes and boundary fencing.
Council Tax Band: D
Tenure: Freehold
The Property
A spacious SEVEN bedroom detached property being situated within a popular residential location of Brownhills. The property offers good sized family living accommodation and must be viewed internally to appreciate the opportunity within.The property is ideally situated for local amenities while offering excellent access to the towns of Brownhills, Pelsall and Cannock.Of particular appeal will be the four reception rooms, seven bedrooms, three with en-suites and large garden.The accommodation is well worthy of an internal viewing and the property in greater detail comprises;
Hallway
Having door to enter, two obscure windows to fore, stairs off to first floor landing, under stairs storage cupboard, two ceiling light points, radiator and door leading off to
Study - 7' 3'' x 10' 0'' (2.20m x 3.04m)
Having double glazed leaded bay window to fore, ceiling light point and radiator.
Utility - 4' 9'' x 6' 4'' (1.45m x 1.94m)
Having base unit with roll top work surface, space for washing machine, ceiling light point, radiator and door leading off to
Downstairs W.C
Having low flush W.C, vanity wash hand basin with tiled splashback, single glazed obscure window to side elevation and ceiling light point.
Lounge - 19' 0'' x 17' 11'' (5.80m x 5.46m)
Having double glazed window to rear, double doors leading to conservatory, two ceiling light points and radiator.
Kitchen - 18' 5'' x 11' 5'' (5.62m x 3.49m)
Having a range of wall and base units with roll top work surfaces, one and a half sink with drainer and mixer tap over, four ring electric hob with extractor over, double oven, part tiled walls, breakfast bar, space for fridge and freezer, double glazed window to fore, ceiling light point, radiator and opening into
Lobby
Having two ceiling light points and doors leading off to
Dining Room - 15' 11'' x 12' 5'' (4.85m x 3.79m)
Having sliding doors leading to conservatory, ceiling light point, four wall light points and radiator.
Sitting Room - 19' 1'' x 12' 5'' (5.82m x 3.78m)
Having double glazed window to rear, ceiling light point, three wall light points and door leading off to
Conservatory - 8' 9'' x 29' 2'' (2.67m x 8.88m)
Having double glazed windows to side and rear, double doors leading out to garden and three wall light points.
Garage - 20' 1'' x 16' 9'' (6.12m x 5.11m)
Having up and over door, ceiling light point, wall mounted boiler and door leading to lobby.
First Floor Landing
Having single glazed obscure arch window to side elevation, five ceiling light points, radiator and doors leading off to
Bedroom One - 19' 0'' x 17' 11'' (5.78m x 5.45m)
Having built in wardrobes, double glazed window to fore, ceiling light point and door leading off to
En-Suite - 12' 2'' x 12' 1'' (3.71m x 3.68m)
Having large jacuzzi bath, shower cubicle with shower, low flush W.C., bidet, wash hand basin, part tiled walls, single glazed window to side elevation, ceiling light point and radiator.
Bedroom Two - 12' 1'' x 16' 7'' (3.68m x 5.06m)
Having double glazed window to fore, ceiling light point, radiator and door leading off to
En-Suite - 6' 9'' x 6' 2'' (2.07m x 1.89m)
Having shower cubicle with shower, low flush W.C., wash hand basin, part tiled walls, double glazed obscure window to side elevation, radiator and ceiling light point.
Bedroom Three - 15' 7'' x 9' 7'' (4.74m x 2.93m)
Having double glazed window to rear, ceiling light point, radiator and door leading off to
En-Suite - 5' 9'' x 6' 4'' (1.76m x 1.93m)
Having shower cubicle with shower, low flush W.C., wash hand basin, part tiled walls and ceiling light point.
Bedroom Four - 14' 8'' x 7' 2'' (4.47m x 2.19m)
Having double glazed window to rear, ceiling light point and radiator.
Bedroom Five - 14' 8'' x 7' 2'' (4.47m x 2.19m)
Having double glazed window to rear, ceiling light point and radiator.
Bedroom Six (Library) - 7' 3'' x 16' 4'' (2.20m x 4.99m)
Having two double glazed windows to fore, ceiling light point and radiator.
Bedroom Seven (Study) - 6' 10'' x 11' 6'' (2.09m x 3.50m)
Having double glazed window to fore, ceiling light point and radiator.
Bathroom - 6' 9'' x 5' 5'' (2.07m x 1.66m)
Having bath, low flush W.C., wash hand basin, part tiled walls, ceiling light point and radiator.
Outside
The property is approached via a driveway with parking for several vehicles, shrubs and bushes and access to front of property, garage and side access to rear.To the rear is a garden with paved patio area, lawn area, shrubs and bushes and boundary fencing.
Council Tax Band: D
Tenure: Freehold
Council tax
First listed
2 weeks agoEnergy Performance Certificate
Lindon Road, Brownhills
Placebuzz mortgage repayment calculator
Monthly repayment
The Est. Mortgage is for a 25 years repayment mortgage based on a 10% deposit and a 5.5% annual interest. It is only intended as a guide. Make sure you obtain accurate figures from your lender before committing to any mortgage. Your home may be repossessed if you do not keep up repayments on a mortgage.
Lindon Road, Brownhills - Streetview
DISCLAIMER: Property descriptions and related information displayed on this page are marketing materials provided by Edwards Moore - Aldridge. Placebuzz does not warrant or accept any responsibility for the accuracy or completeness of the property descriptions or related information provided here and they do not constitute property particulars. Please contact Edwards Moore - Aldridge for full details and further information.


