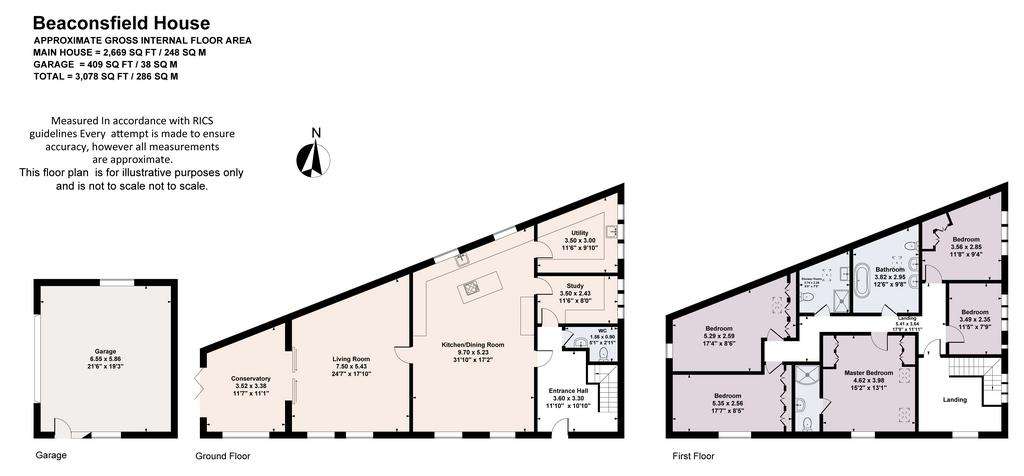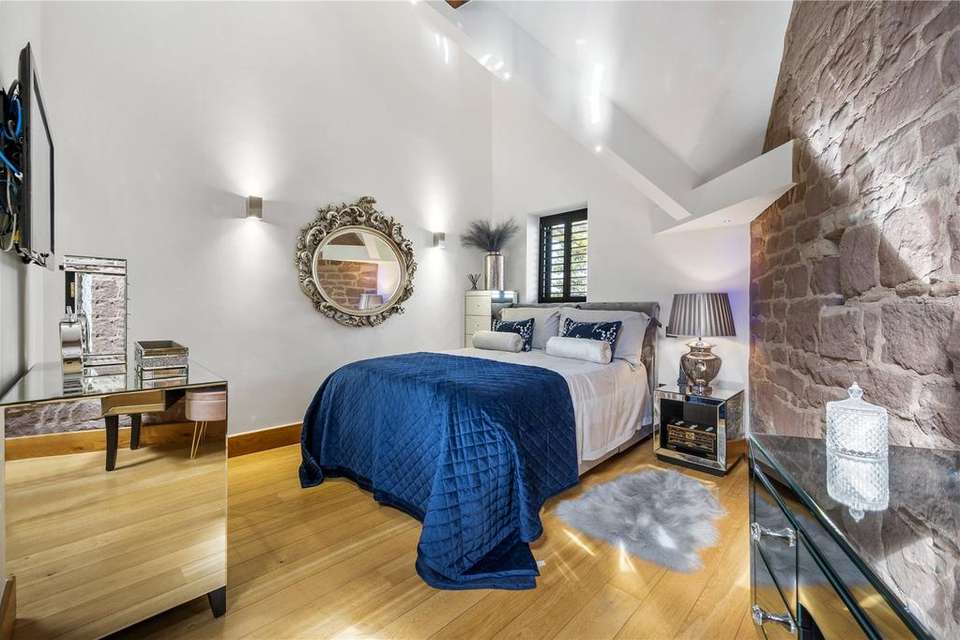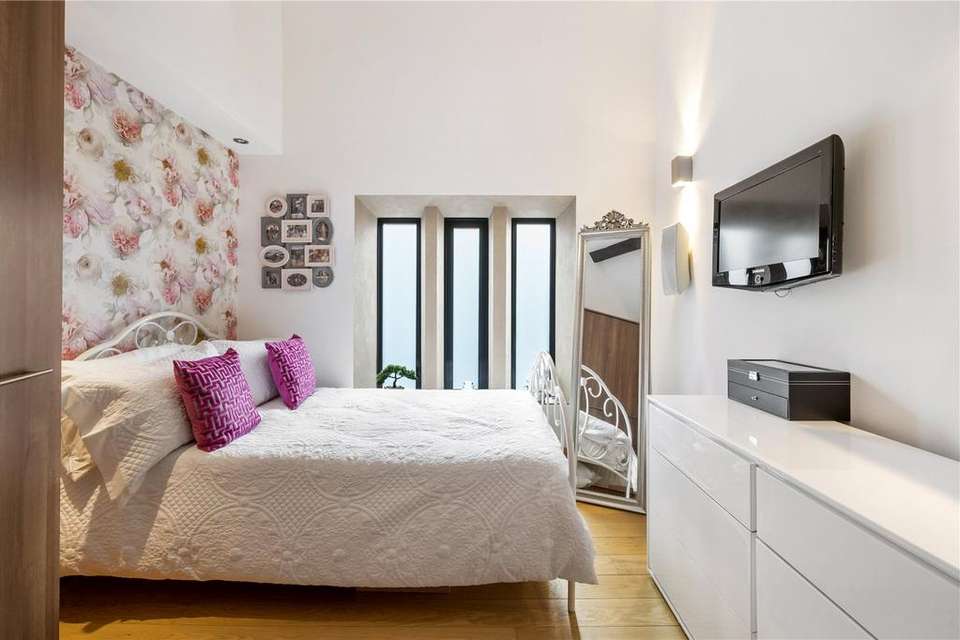5 bedroom detached house for sale
Liverpool, L25detached house
bedrooms

Property photos




+31
Property description
Built in the mid-1830s, this exquisite sandstone Victorian residence, emanates opulence from its exterior and keeps its promise internally. Perfectly positioned on a secluded 0.75-acre plot, this remarkable home boasts lavish and tasteful interiors, innovative smart home technology, and impeccably landscaped grounds to complement its beauty.
Originally comprising three sandstone townhouses dating back to the 1830s, these historic structures fell into disrepair over time until undergoing renovation in 2005. They were amalgamated into a spacious, detached residence set within a generous plot. Now listed as grade II, this property stands as the sole surviving original building from the Beaconsfield estate.
Under the stewardship of its current owners, the property has undergone a breathtaking evolution over the years. With thoughtful consideration, a sandstone extension and double garage were seamlessly integrated, elevating the residence into a haven of luxury and contemporary living. Mica Italian wallcoverings, underfloor heating spanning both levels and premium materials such as Corian, Porcelanosa tiles and solid wood flooring contribute to its opulent yet inviting atmosphere, rendering it a beautiful place to call home.
ACCOMMODATION IN BRIEF
- Entrance hall
- Open plan kitchen with dining & living
- Separate utility room
- Spacious formal lounge
- Orangery
- Study
- Primary bedroom with ensuite shower room
- Separate dressing room/5th Bedroom
- 3 Further bedrooms
- Separate luxury shower room
- Luxurious family bathroom
OUTSIDE
- Private, 0.75-Acre plot
- Remote gated entrance
- Pedestrian gated entrance
- Granite sett Cobbled driveway
- Off road parking for 8 cars
- Detached double garage (currently set up as a home gym)
- Professionally designed gardens
- Beautifully manicured lawns with mature borders
- Various raised borders & water features
- Various slate terraces
- Custom built timber garden bar with T.V point, WIFI & inbuilt seating
- Timber pergola with hot tub
- Walled & fenced perimeters
- Full 24hr Monitored security system and CCTV
Property Information
Tenure: Freehold with vacant possession
Services: Mains water, Electric, Mains gas, Double Glazing, Under floor heating throughout, Control 4 Home entertainment system, Hardwired smoke alarms, Full security system, Fully monitored CCTV system.
EPC: tbc
Council Banding: E
Local Authority: Liverpool City Council, One Stop Shop at Cunard Building, Arrivals Hall, Ground Floor, Brunswick Street, Liverpool, L3 1AW.
DOWNLOAD OUR BROCHURE/DEATILS FOR MORE INFORMATION
Originally comprising three sandstone townhouses dating back to the 1830s, these historic structures fell into disrepair over time until undergoing renovation in 2005. They were amalgamated into a spacious, detached residence set within a generous plot. Now listed as grade II, this property stands as the sole surviving original building from the Beaconsfield estate.
Under the stewardship of its current owners, the property has undergone a breathtaking evolution over the years. With thoughtful consideration, a sandstone extension and double garage were seamlessly integrated, elevating the residence into a haven of luxury and contemporary living. Mica Italian wallcoverings, underfloor heating spanning both levels and premium materials such as Corian, Porcelanosa tiles and solid wood flooring contribute to its opulent yet inviting atmosphere, rendering it a beautiful place to call home.
ACCOMMODATION IN BRIEF
- Entrance hall
- Open plan kitchen with dining & living
- Separate utility room
- Spacious formal lounge
- Orangery
- Study
- Primary bedroom with ensuite shower room
- Separate dressing room/5th Bedroom
- 3 Further bedrooms
- Separate luxury shower room
- Luxurious family bathroom
OUTSIDE
- Private, 0.75-Acre plot
- Remote gated entrance
- Pedestrian gated entrance
- Granite sett Cobbled driveway
- Off road parking for 8 cars
- Detached double garage (currently set up as a home gym)
- Professionally designed gardens
- Beautifully manicured lawns with mature borders
- Various raised borders & water features
- Various slate terraces
- Custom built timber garden bar with T.V point, WIFI & inbuilt seating
- Timber pergola with hot tub
- Walled & fenced perimeters
- Full 24hr Monitored security system and CCTV
Property Information
Tenure: Freehold with vacant possession
Services: Mains water, Electric, Mains gas, Double Glazing, Under floor heating throughout, Control 4 Home entertainment system, Hardwired smoke alarms, Full security system, Fully monitored CCTV system.
EPC: tbc
Council Banding: E
Local Authority: Liverpool City Council, One Stop Shop at Cunard Building, Arrivals Hall, Ground Floor, Brunswick Street, Liverpool, L3 1AW.
DOWNLOAD OUR BROCHURE/DEATILS FOR MORE INFORMATION
Interested in this property?
Council tax
First listed
3 weeks agoLiverpool, L25
Marketed by
Jackson-Stops - Alderley 54 London Road, Alderley Edge Cheshire SK9 7DZPlacebuzz mortgage repayment calculator
Monthly repayment
The Est. Mortgage is for a 25 years repayment mortgage based on a 10% deposit and a 5.5% annual interest. It is only intended as a guide. Make sure you obtain accurate figures from your lender before committing to any mortgage. Your home may be repossessed if you do not keep up repayments on a mortgage.
Liverpool, L25 - Streetview
DISCLAIMER: Property descriptions and related information displayed on this page are marketing materials provided by Jackson-Stops - Alderley. Placebuzz does not warrant or accept any responsibility for the accuracy or completeness of the property descriptions or related information provided here and they do not constitute property particulars. Please contact Jackson-Stops - Alderley for full details and further information.



































