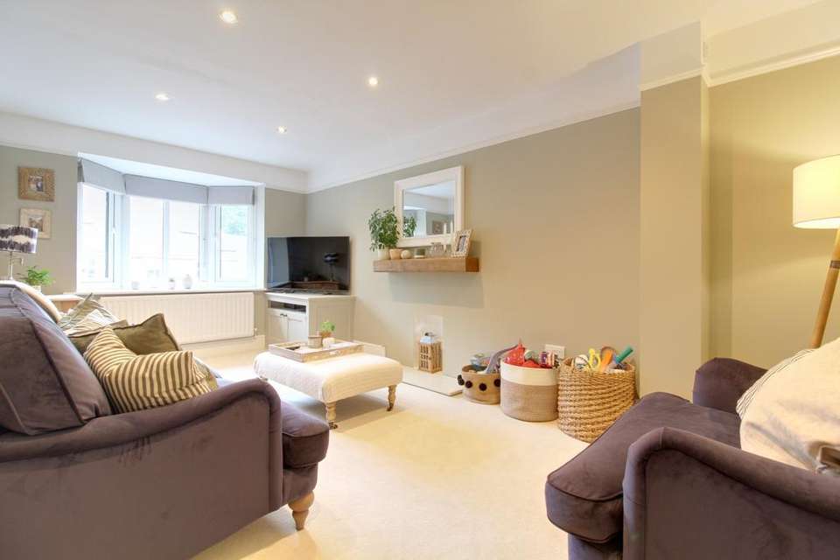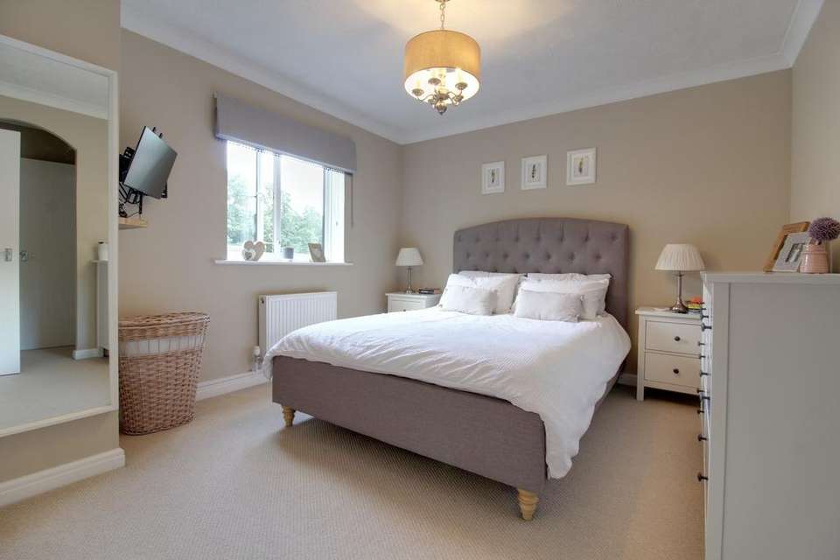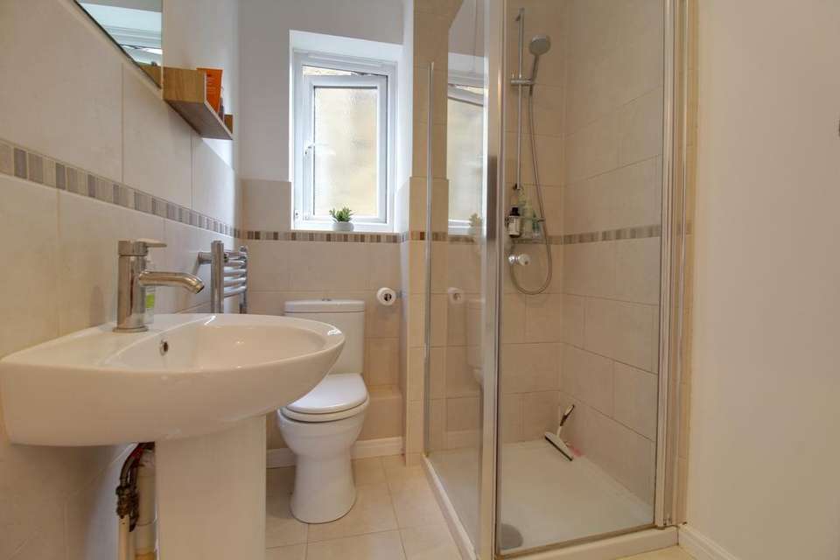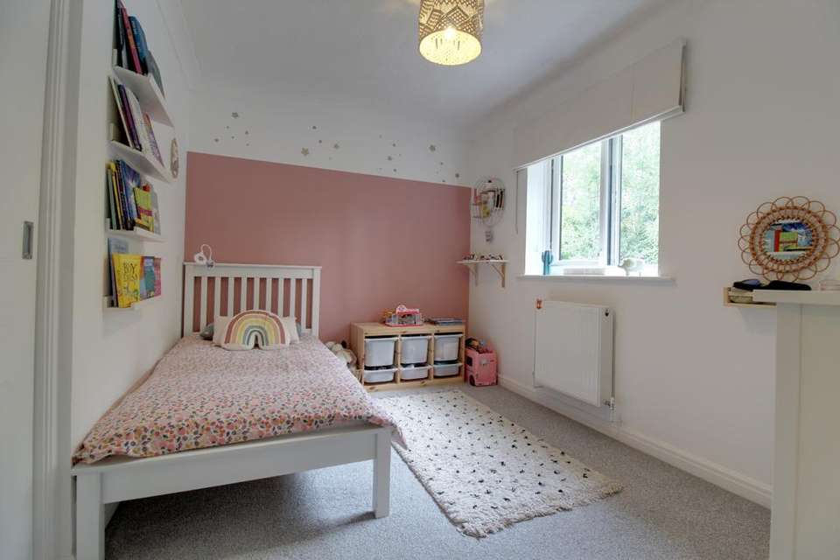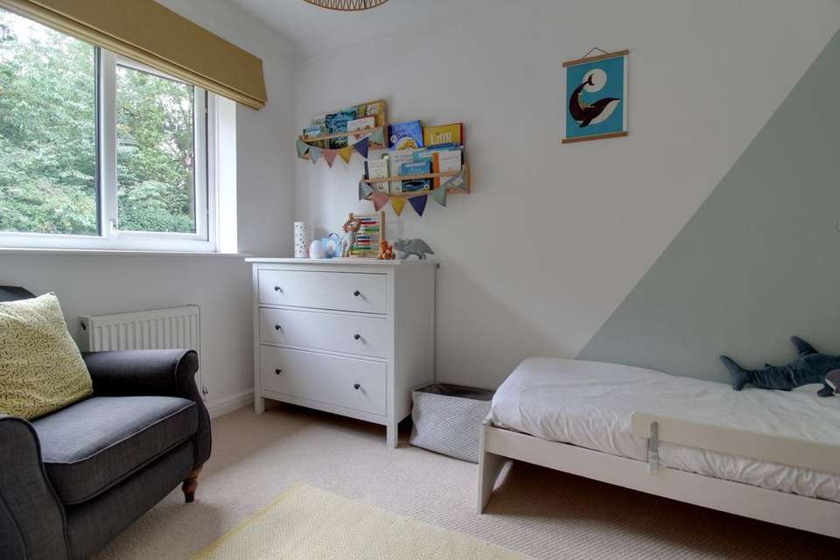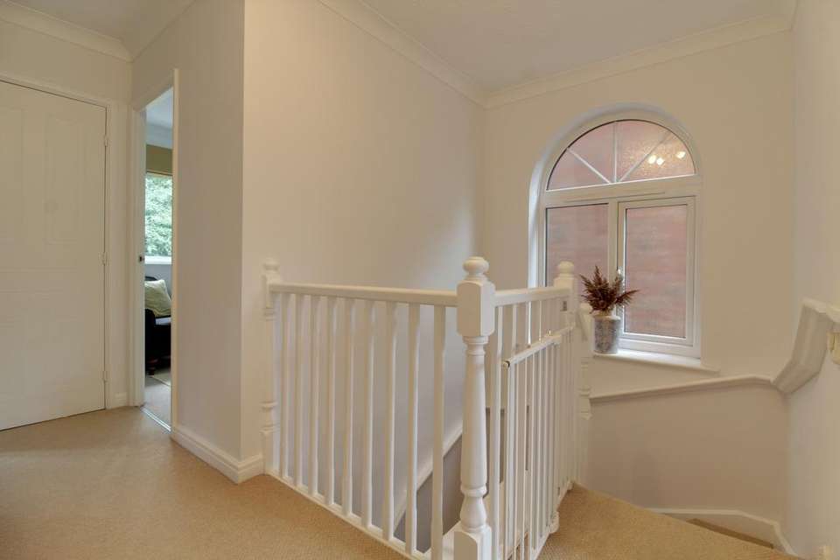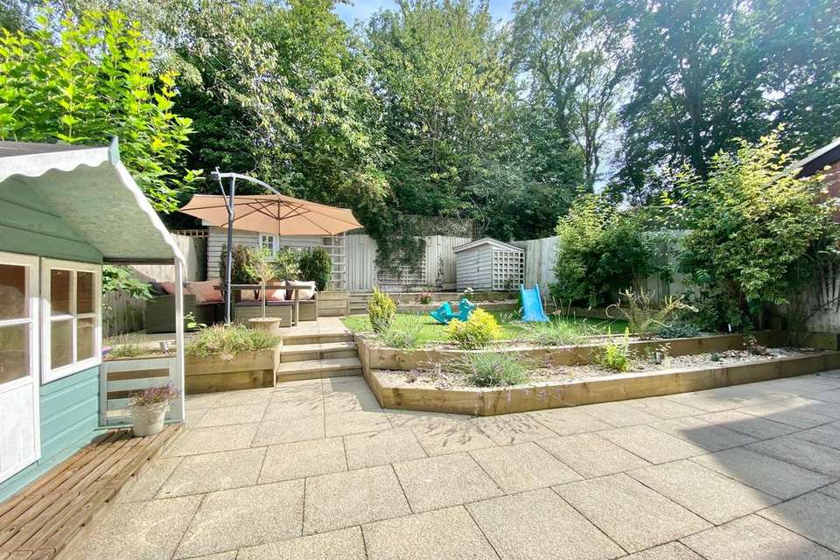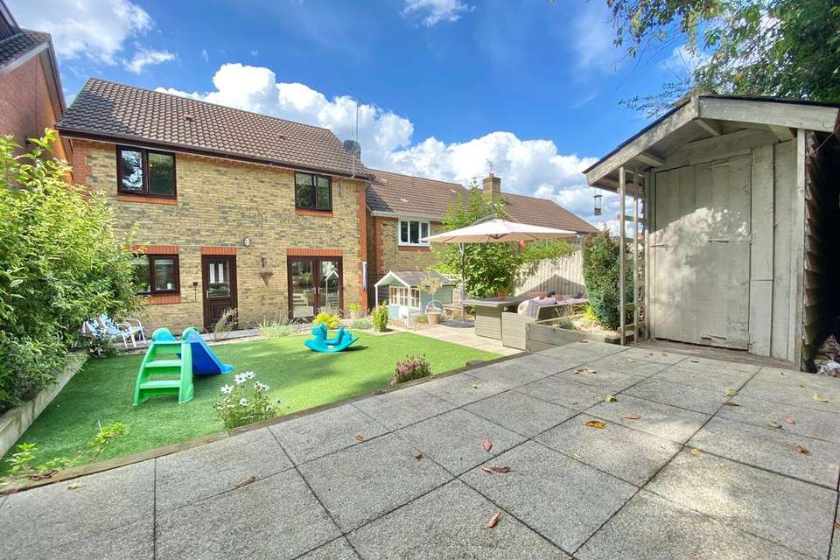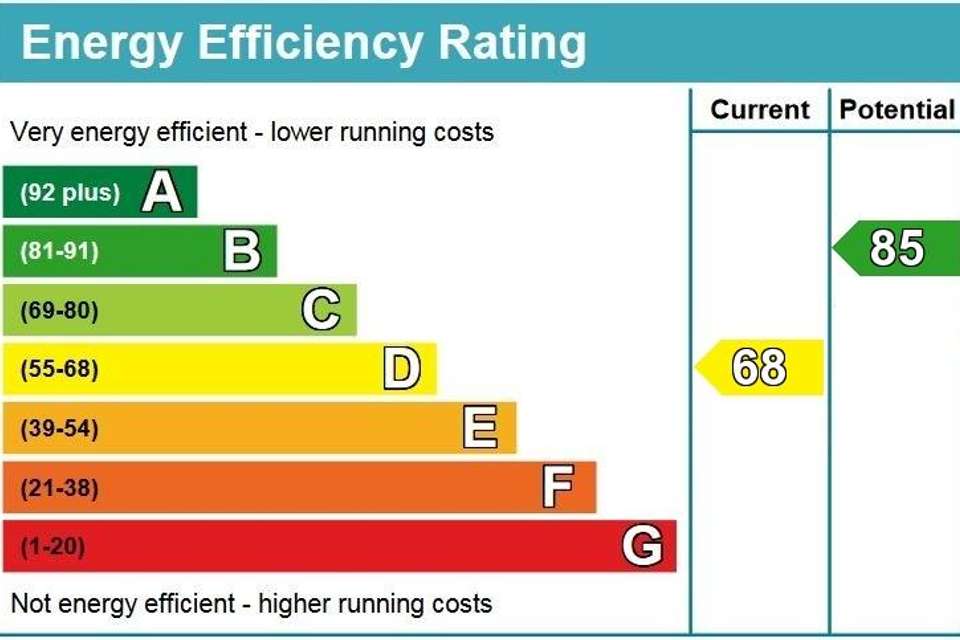3 bedroom detached house for sale
Hemingway Gardens, Whiteleydetached house
bedrooms
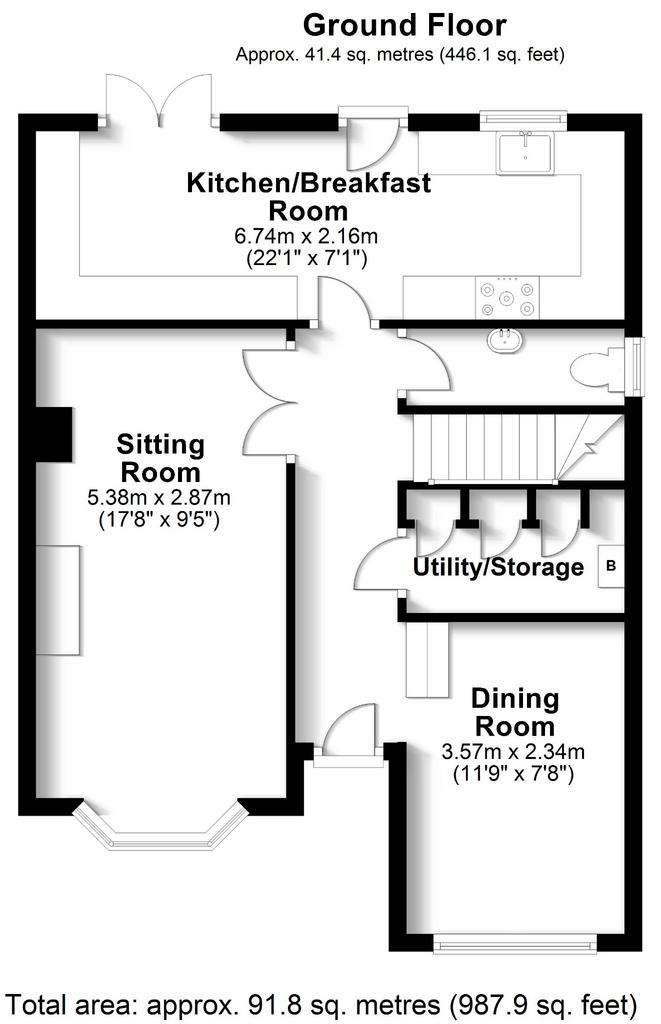
Property photos

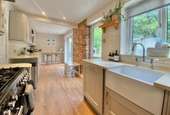
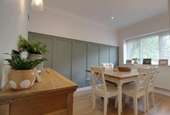
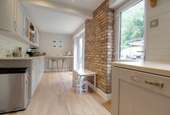
+12
Property description
Just a glance at this pretty detached property from the outside, with its freshly painted exterior and smart driveway and we're sure you'll be keen to take a look around. As you enter you immediately notice the fresh, yet homely feel to the property. The wood style flooring, which is laid throughout most of the ground floor, really gives a smart, modern finish. The understairs area has been converted to a useful storage and utility room where you'll find the boiler and space for the washing machine. Two steps lead down to a lovely part panelled dining room which has been created by converting the garage, across the hall the sitting room has a deep bow window looking out to the front. Spanning the rear of the house the well-equipped kitchen/breakfast room has plenty of cupboard space and overlooks the rear garden so you can keep an eye on any little ones playing whilst preparing meals. The exposed brickwork, butler sink and range style oven give a cottage vibe to the room which has integrated appliances and lots of work top space.
On the first floor the main bedroom has built in wardrobes and a dressing area leading to the ensuite shower room. There is a further double bedroom and a generous single room both with built in wardrobes which share the spacious family bathroom.
Outside, the tiered rear garden has been cleverly landscaped with wooden sleepers retaining the shingle shrub beds. There is an artificial lawn and three areas of paving for garden furniture and the barbecue. On the higher tier there is a garden shed for storage of the garden bits and pieces. Fully enclosed with panel fencing, there's a side gate to the front, the garden is well screened from Sweethills Crescent to the rear so nice and private.
We hope we've tempted you enough to come and take a look at this gem of a property in the popular Sweethills side of Whiteley - go on, call us today to arrange your viewing.
On the first floor the main bedroom has built in wardrobes and a dressing area leading to the ensuite shower room. There is a further double bedroom and a generous single room both with built in wardrobes which share the spacious family bathroom.
Outside, the tiered rear garden has been cleverly landscaped with wooden sleepers retaining the shingle shrub beds. There is an artificial lawn and three areas of paving for garden furniture and the barbecue. On the higher tier there is a garden shed for storage of the garden bits and pieces. Fully enclosed with panel fencing, there's a side gate to the front, the garden is well screened from Sweethills Crescent to the rear so nice and private.
We hope we've tempted you enough to come and take a look at this gem of a property in the popular Sweethills side of Whiteley - go on, call us today to arrange your viewing.
Interested in this property?
Council tax
First listed
4 weeks agoEnergy Performance Certificate
Hemingway Gardens, Whiteley
Marketed by
Robinson Reade - Park Gate 10-14 Middle Road, Park Gate Southampton SO31 7GHPlacebuzz mortgage repayment calculator
Monthly repayment
The Est. Mortgage is for a 25 years repayment mortgage based on a 10% deposit and a 5.5% annual interest. It is only intended as a guide. Make sure you obtain accurate figures from your lender before committing to any mortgage. Your home may be repossessed if you do not keep up repayments on a mortgage.
Hemingway Gardens, Whiteley - Streetview
DISCLAIMER: Property descriptions and related information displayed on this page are marketing materials provided by Robinson Reade - Park Gate. Placebuzz does not warrant or accept any responsibility for the accuracy or completeness of the property descriptions or related information provided here and they do not constitute property particulars. Please contact Robinson Reade - Park Gate for full details and further information.







