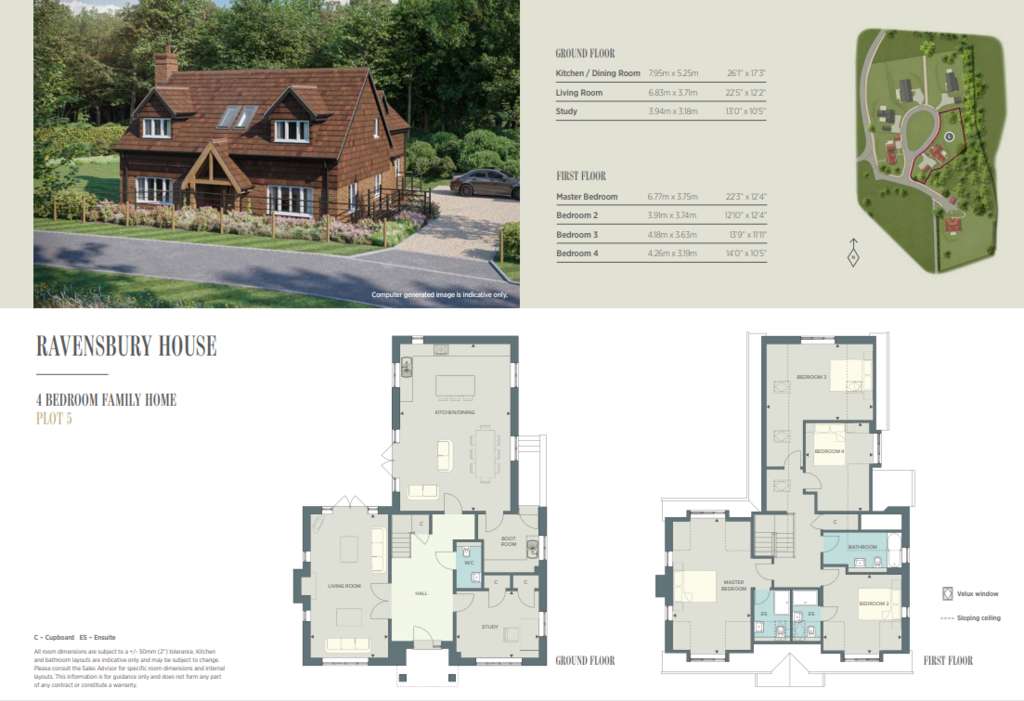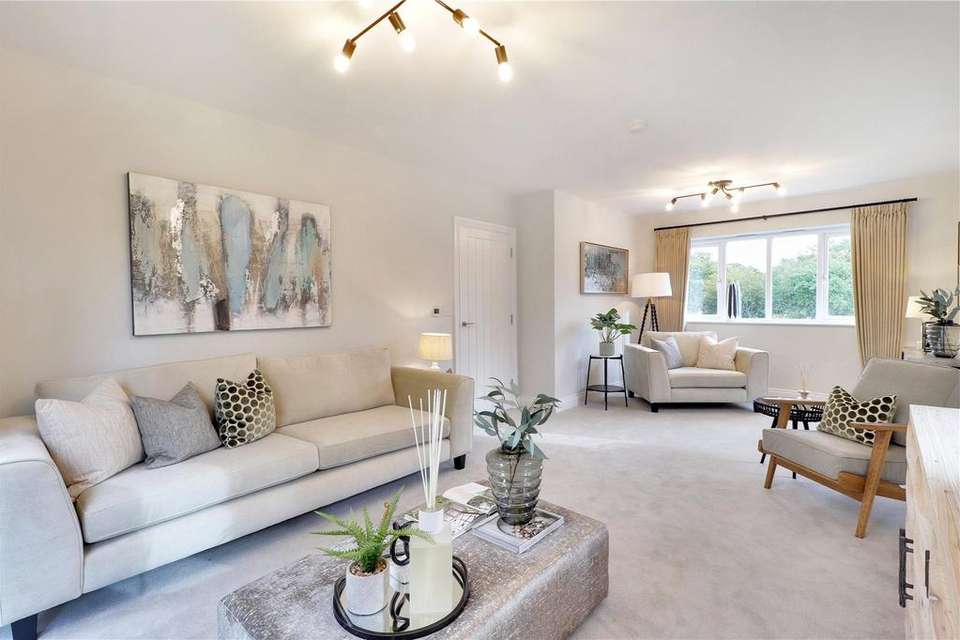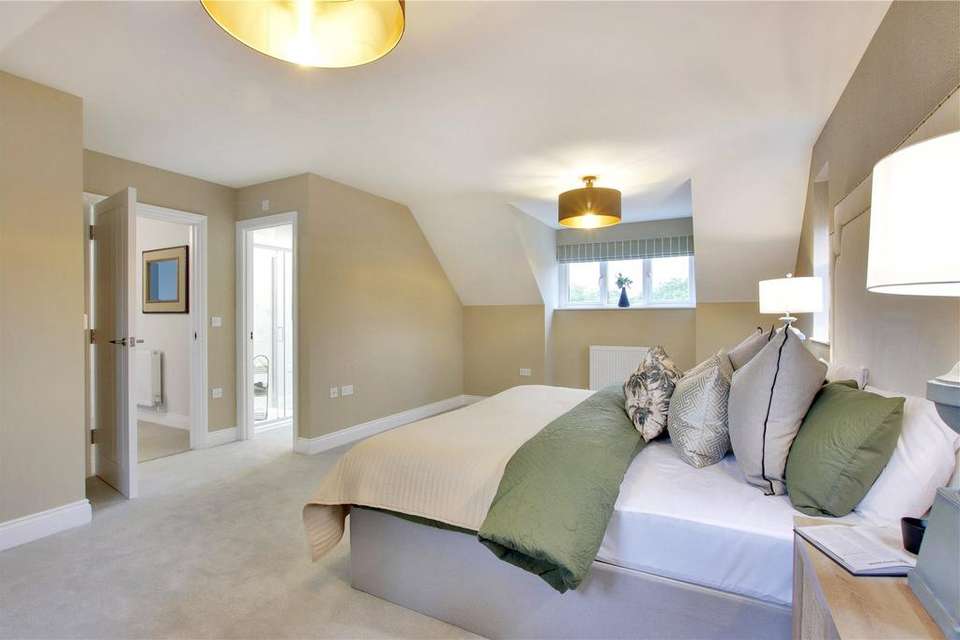4 bedroom detached house for sale
Weald, TN14detached house
bedrooms

Property photos




+10
Property description
A stunning, brand new 4 bedroom detached home, located in a picturesque countryside setting on a development of just 6 homes.
Ravensbury House is a beautifully appointed, detached home extending across 2,360 sq ft (211.4 sq m). Spacious accommodation comprises a 26' kitchen / breakfast room with a central island and a utility and boot room; a triple aspect, reception; study; and cloakroom. The first floor offers a master bedroom with luxury en suite shower room; a second en suite bedroom; two further double bedrooms; and a family bathroom. The property sits within a sizeable plot surrounded by ancient woodland.
Millers Walk is an exclusive development of distinctively designed homes enjoying an exceptional location in a peaceful private road. A beautifully refurbished Grade II listed farmhouse is complemented by five new 4 and 5 bedroom properties all set around a large central green.
Located within the Kent Downs Area of Outstanding Natural Beauty, the homes have exceptional views and woodland surroundings. It’s perfect for exploring, with direct access to a local network of footpaths and bridleways from the minute you step out of your door.
You’re just over a mile away from the village of Sevenoaks Weald, with its picturesque village green, community shop and cafe, welcoming 19th century pub and popular primary school. Those with older children can choose from a number of excellent state, grammar or private schools in the area.
When it’s time for shopping, a catch-up with friends or a night out, the town of Sevenoaks is just four miles away. As part of the Kent commuter belt, you’re also very well placed for the M25, M26 and M20, and frequent fast rail connections to London.
Please note that some images are CGIs (computer generated images) and photographs are of the show home and are only indicative of a typical interior at Miller's Walk.
Floor plans - All room dimensions are subject to a +/- 50mm (2”) tolerance. Kitchen and bathroom layouts are indicative only and may be subject to change. Please consult the Sales Advisor for specific room dimensions and internal
layouts. This information is for guidance only and does not form any part of any contract or constitute a warranty
Ravensbury House is a beautifully appointed, detached home extending across 2,360 sq ft (211.4 sq m). Spacious accommodation comprises a 26' kitchen / breakfast room with a central island and a utility and boot room; a triple aspect, reception; study; and cloakroom. The first floor offers a master bedroom with luxury en suite shower room; a second en suite bedroom; two further double bedrooms; and a family bathroom. The property sits within a sizeable plot surrounded by ancient woodland.
Millers Walk is an exclusive development of distinctively designed homes enjoying an exceptional location in a peaceful private road. A beautifully refurbished Grade II listed farmhouse is complemented by five new 4 and 5 bedroom properties all set around a large central green.
Located within the Kent Downs Area of Outstanding Natural Beauty, the homes have exceptional views and woodland surroundings. It’s perfect for exploring, with direct access to a local network of footpaths and bridleways from the minute you step out of your door.
You’re just over a mile away from the village of Sevenoaks Weald, with its picturesque village green, community shop and cafe, welcoming 19th century pub and popular primary school. Those with older children can choose from a number of excellent state, grammar or private schools in the area.
When it’s time for shopping, a catch-up with friends or a night out, the town of Sevenoaks is just four miles away. As part of the Kent commuter belt, you’re also very well placed for the M25, M26 and M20, and frequent fast rail connections to London.
Please note that some images are CGIs (computer generated images) and photographs are of the show home and are only indicative of a typical interior at Miller's Walk.
Floor plans - All room dimensions are subject to a +/- 50mm (2”) tolerance. Kitchen and bathroom layouts are indicative only and may be subject to change. Please consult the Sales Advisor for specific room dimensions and internal
layouts. This information is for guidance only and does not form any part of any contract or constitute a warranty
Interested in this property?
Council tax
First listed
2 weeks agoWeald, TN14
Marketed by
Trilogy - Reigate Castle Court, 41 London Road Reigate, Surrey RH2 9RJPlacebuzz mortgage repayment calculator
Monthly repayment
The Est. Mortgage is for a 25 years repayment mortgage based on a 10% deposit and a 5.5% annual interest. It is only intended as a guide. Make sure you obtain accurate figures from your lender before committing to any mortgage. Your home may be repossessed if you do not keep up repayments on a mortgage.
Weald, TN14 - Streetview
DISCLAIMER: Property descriptions and related information displayed on this page are marketing materials provided by Trilogy - Reigate. Placebuzz does not warrant or accept any responsibility for the accuracy or completeness of the property descriptions or related information provided here and they do not constitute property particulars. Please contact Trilogy - Reigate for full details and further information.














