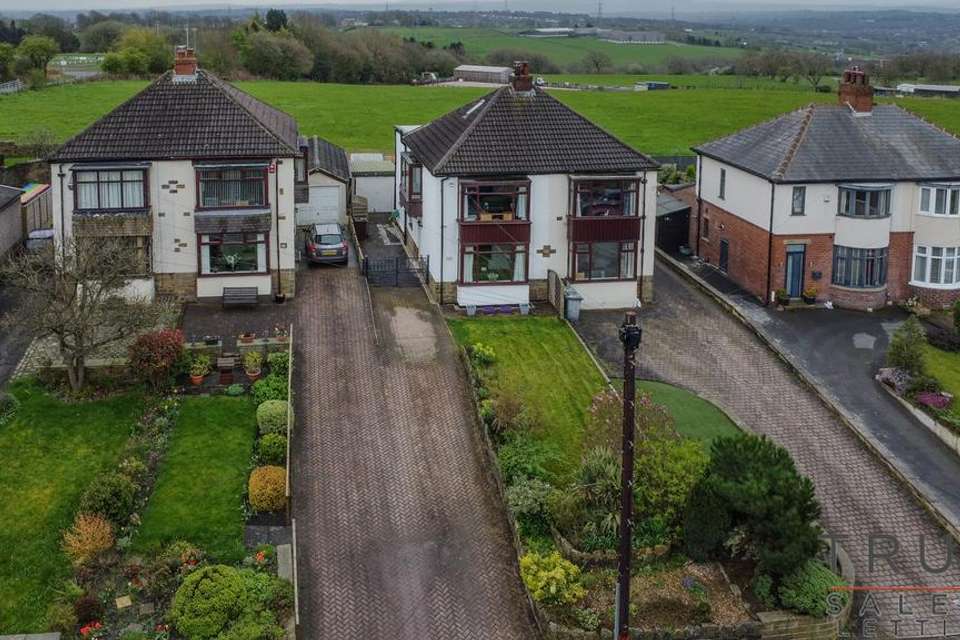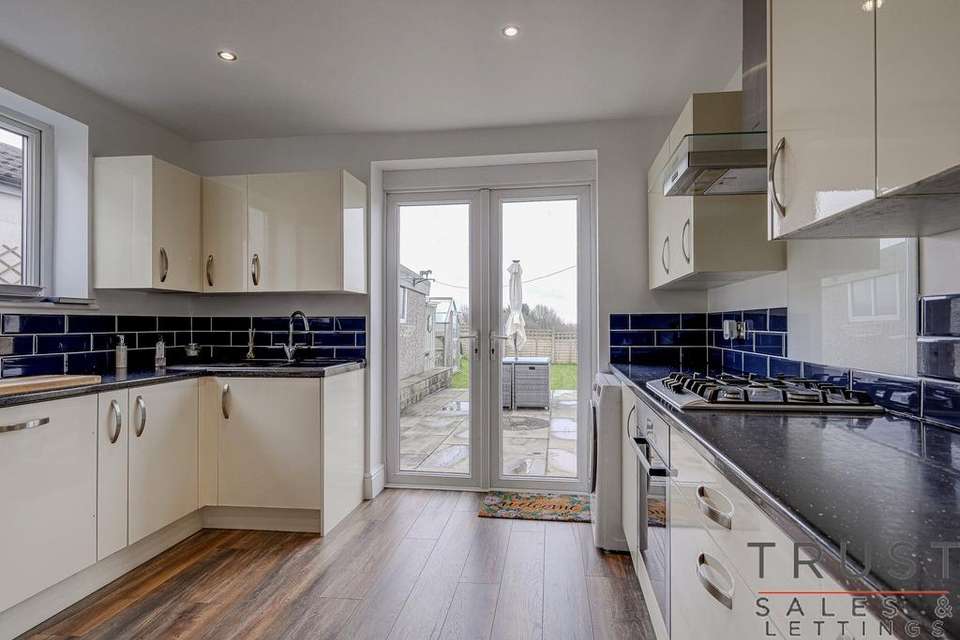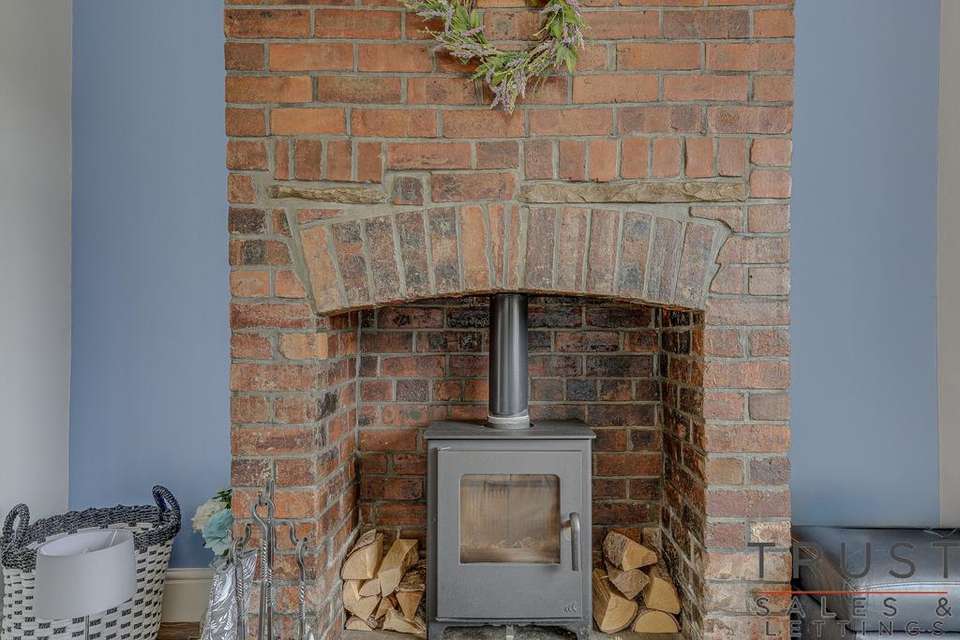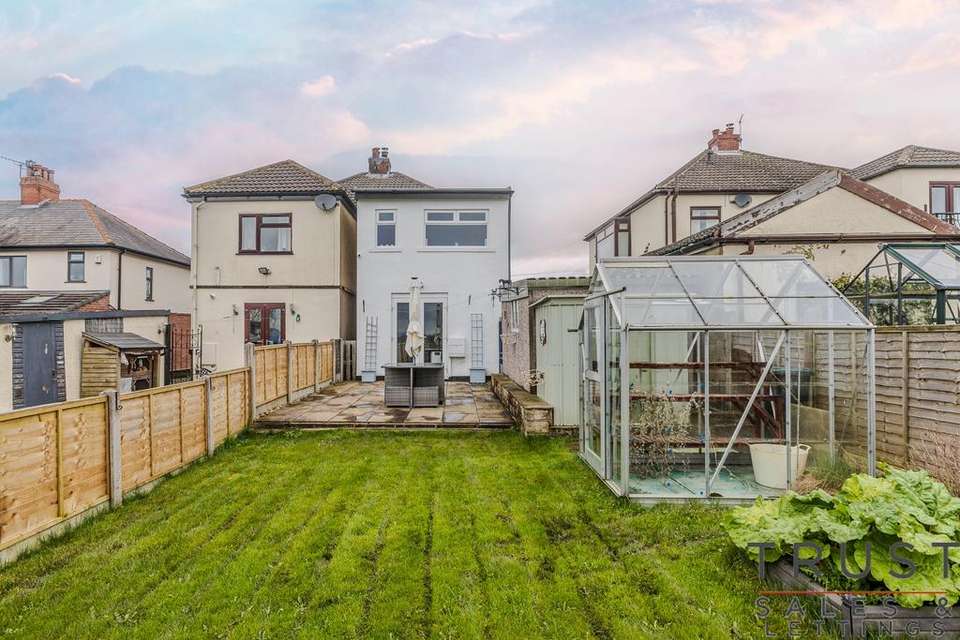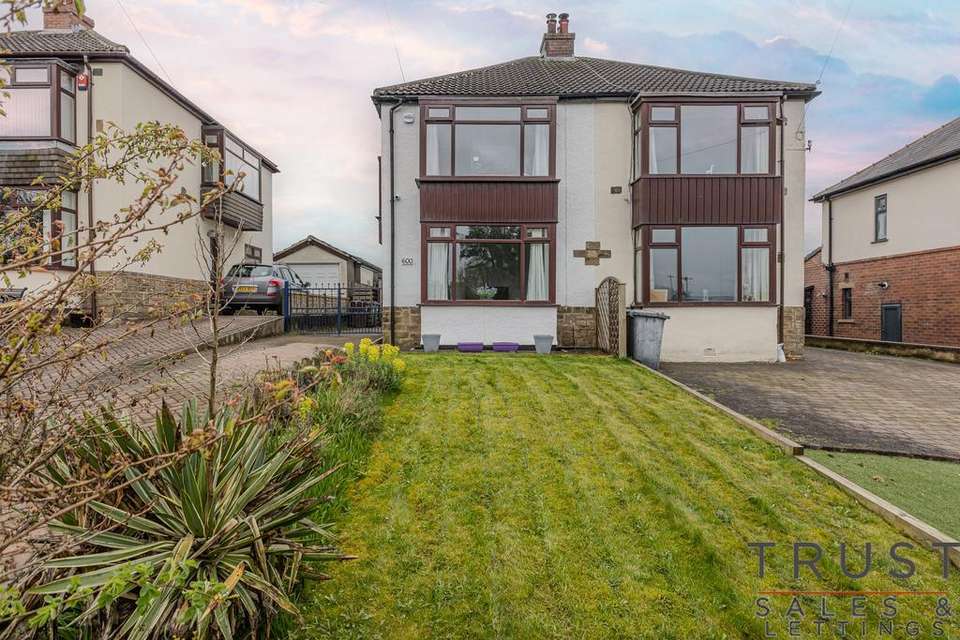3 bedroom semi-detached house for sale
East Bierley , Bradford BD4semi-detached house
bedrooms
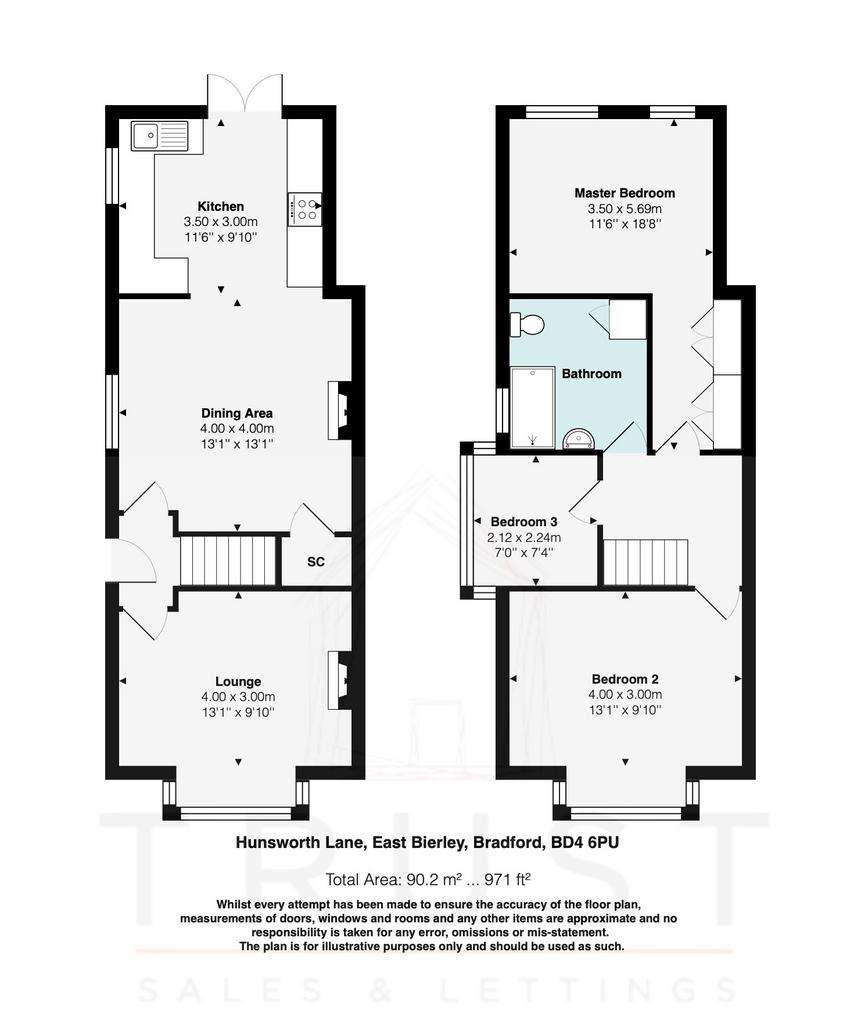
Property photos




+30
Property description
As you enter the property through the entrance hall with staircase rising to the first floor landing, you can access all first floor rooms.
The lounge is positioned to the front of the property with the centrepiece of the room being the exposed brick fireplace with log burner fire and bow window overlooking the open aspect to the front and flooding the room with natural light. The extension has created a spacious kitchen/dining family room, with gas fire to the reception area, perfect for those winter months, useful storage cupboard and the kitchen being fitted with modern high gloss wall and base units with solid working surfaces over, space and plumbing for an automatic washing machine, space for fridge freezer and appliances include integrated oven with four ring gas hob and extractor fan above, integrated dishwasher, stainless steel sink unit with side drainer and window above to sink allowing you to appreciate the exceptional far reaching views and overlooking the garden, there is a further window to the side elevation and French doors open out onto the well maintained generous rear garden.
To the first floor landing you can find three bedrooms, two of double proportions and the master being part of the extension thus creating a master of excellent size with dressing area, the third is currently utilised as an office space but offers a good size third bedroom.
The family bathroom is fitted with a modern three piece white suite to include L-shaped panelled bath with shower over, low flush WC and wall hung sink. There is a central heating radiator, tiling to the floor, partially tiled walls and window to the rear elevation.
Externally, the property sits on a good sized plot, to the front there is a block paved driveway with parking for numerous cars and leading to a detached single garage, the front garden is laid to lawn and to the rear of the property there are generous gardens with patio seating area and further laid to lawn gardens that wrap around the back of the garage. Enclosed by fencing and benefitting from stunning far reaching views.
The owners have undergone works in the recent years such as damp proofing, rewiring the property, cosmetic improvements and general maintenance.
East Bierley is a wonderful and desirable village between Cleckheaton, Birkenshaw and Bradford. Local, well regarded schools are within a short drive and the village is well known for its community events throughout the year. Local amenities are close by as are motorway access to M62 and the M606. This home is perfect for professionals, commuters and young families alike.
Call us now to book a viewing!
Council Tax Band: C (Kirklees)
Tenure: Freehold
The lounge is positioned to the front of the property with the centrepiece of the room being the exposed brick fireplace with log burner fire and bow window overlooking the open aspect to the front and flooding the room with natural light. The extension has created a spacious kitchen/dining family room, with gas fire to the reception area, perfect for those winter months, useful storage cupboard and the kitchen being fitted with modern high gloss wall and base units with solid working surfaces over, space and plumbing for an automatic washing machine, space for fridge freezer and appliances include integrated oven with four ring gas hob and extractor fan above, integrated dishwasher, stainless steel sink unit with side drainer and window above to sink allowing you to appreciate the exceptional far reaching views and overlooking the garden, there is a further window to the side elevation and French doors open out onto the well maintained generous rear garden.
To the first floor landing you can find three bedrooms, two of double proportions and the master being part of the extension thus creating a master of excellent size with dressing area, the third is currently utilised as an office space but offers a good size third bedroom.
The family bathroom is fitted with a modern three piece white suite to include L-shaped panelled bath with shower over, low flush WC and wall hung sink. There is a central heating radiator, tiling to the floor, partially tiled walls and window to the rear elevation.
Externally, the property sits on a good sized plot, to the front there is a block paved driveway with parking for numerous cars and leading to a detached single garage, the front garden is laid to lawn and to the rear of the property there are generous gardens with patio seating area and further laid to lawn gardens that wrap around the back of the garage. Enclosed by fencing and benefitting from stunning far reaching views.
The owners have undergone works in the recent years such as damp proofing, rewiring the property, cosmetic improvements and general maintenance.
East Bierley is a wonderful and desirable village between Cleckheaton, Birkenshaw and Bradford. Local, well regarded schools are within a short drive and the village is well known for its community events throughout the year. Local amenities are close by as are motorway access to M62 and the M606. This home is perfect for professionals, commuters and young families alike.
Call us now to book a viewing!
Council Tax Band: C (Kirklees)
Tenure: Freehold
Interested in this property?
Council tax
First listed
3 weeks agoEnergy Performance Certificate
East Bierley , Bradford BD4
Marketed by
Trust Sales & Lettings - Heckmondwike 190 Leeds Rd Heckmondwike WF16 9BJPlacebuzz mortgage repayment calculator
Monthly repayment
The Est. Mortgage is for a 25 years repayment mortgage based on a 10% deposit and a 5.5% annual interest. It is only intended as a guide. Make sure you obtain accurate figures from your lender before committing to any mortgage. Your home may be repossessed if you do not keep up repayments on a mortgage.
East Bierley , Bradford BD4 - Streetview
DISCLAIMER: Property descriptions and related information displayed on this page are marketing materials provided by Trust Sales & Lettings - Heckmondwike. Placebuzz does not warrant or accept any responsibility for the accuracy or completeness of the property descriptions or related information provided here and they do not constitute property particulars. Please contact Trust Sales & Lettings - Heckmondwike for full details and further information.


