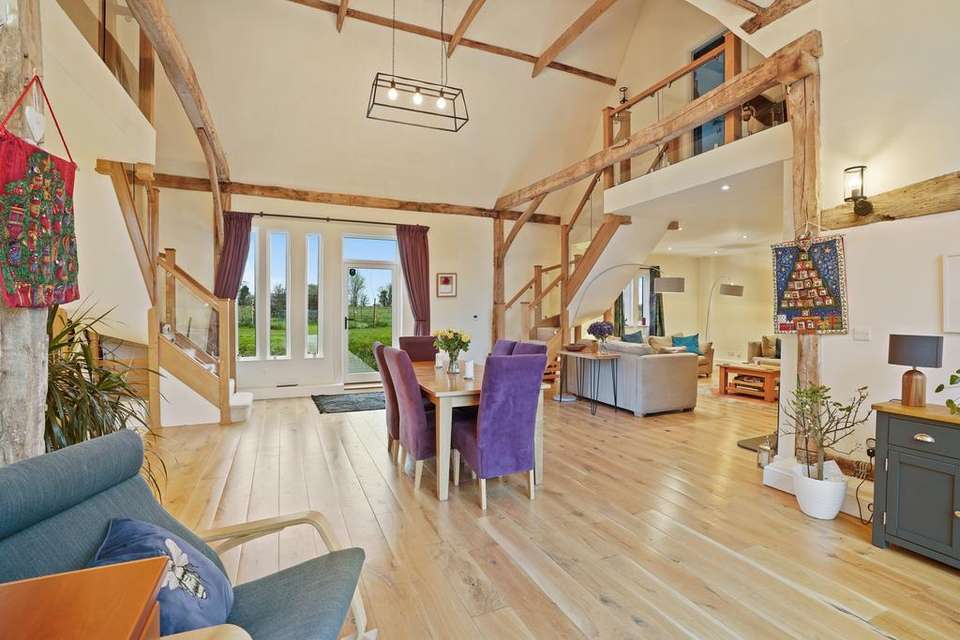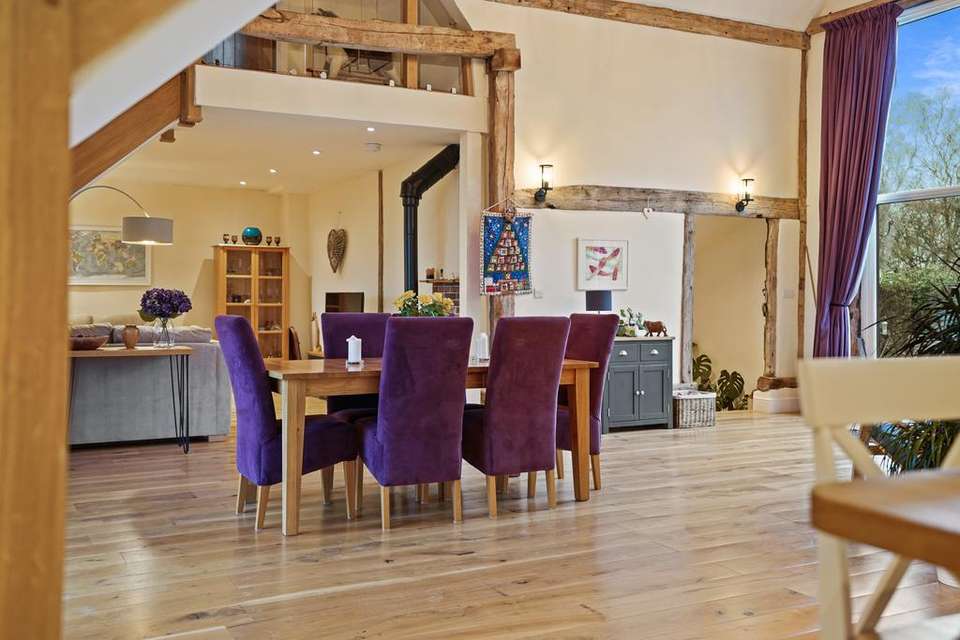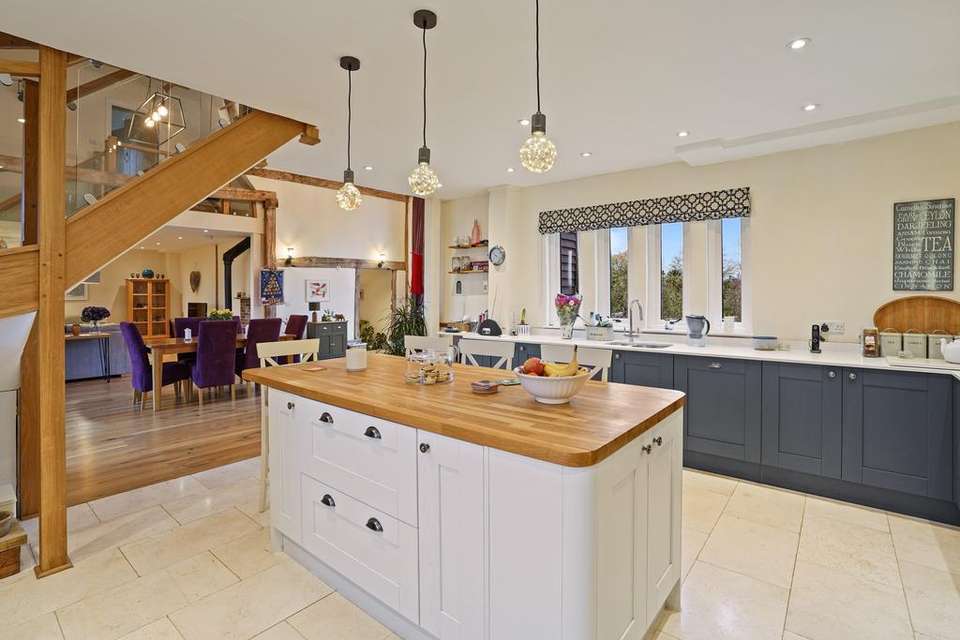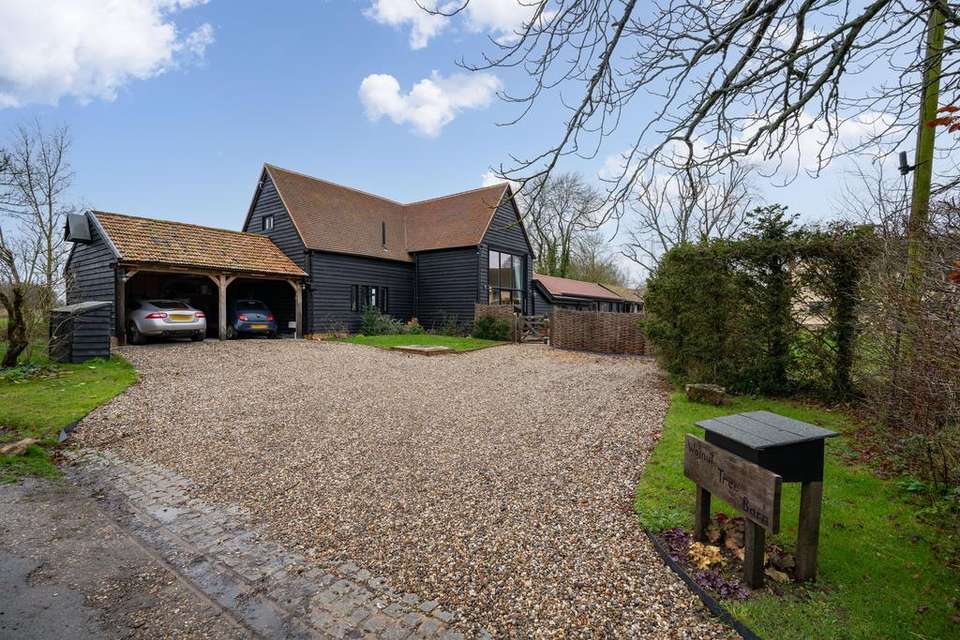6 bedroom detached house for sale
Maynards Lane, Little Sampford CB10detached house
bedrooms
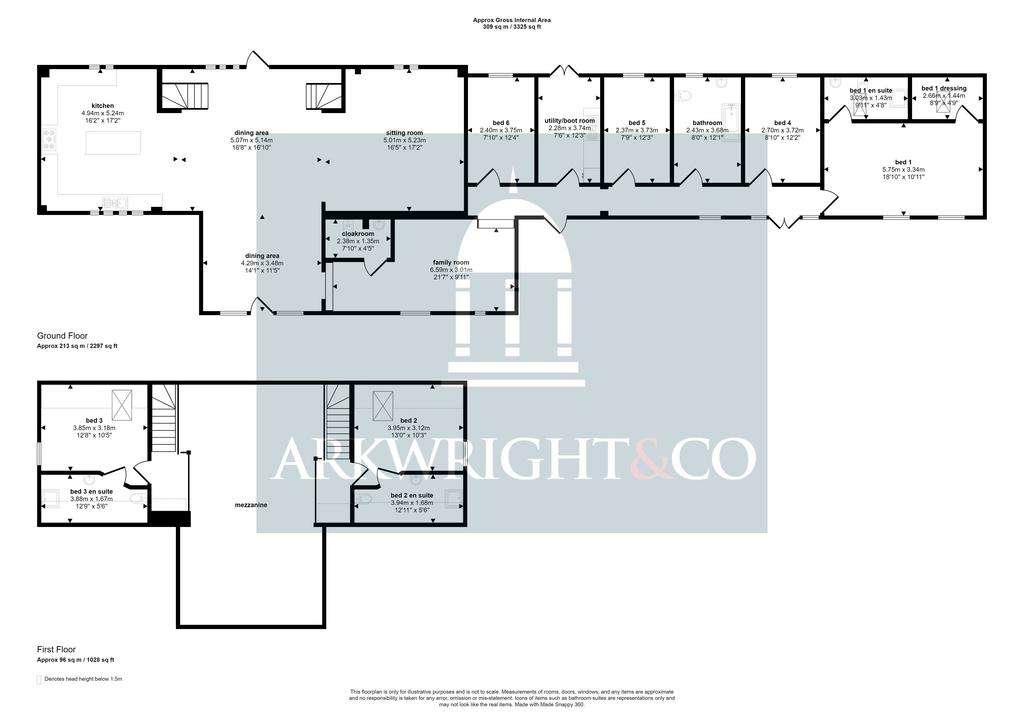
Property photos




+31
Property description
The Accommodation
In detail, the property comprises of a superb entrance hall opening into the living room with floor to ceiling glass, with views over the stunning countryside and internally the oak staircases with glass balustrades and exposed beams. An opening to the right leads into a family room with cloakroom comprising W.C and wash hand basin. The open plan living area is the real hub of the home with a dual aspect kitchen fitted with an extensive range of two-tone units with quartz worksurface and undermounted 1 ½ bowl sink unit incorporated. Integrated appliances include a dishwasher, space for an American style fridge/freezer, and electric range master cooker. A central island/ breakfast bar provides additional preparation space. The dining area is filled with natural light from floor to ceiling glass with door leading the to rear garden and staircases leading to the first floor, an additional reception area also benefits from windows to rear aspect and log burner.
Leading off the family room is a hallway filled with natural light from windows to front aspect and patio doors leading onto the front garden whilst providing access to four bedrooms, family bathroom and utility room. Fitted with a matching range of base level units with worksurface over and sink unit incorporated. There is space and plumbing for washing machine and tumble dryer and patio doors lead into the rear garden. The principal suite is a wonderful room with two windows to front aspect, dressing room and ensuite shower room comprising W.C, wash hand basin, heated towel rail and shower enclosure. Bedrooms four, five and six are all double bedrooms with windows to rear aspect. The superb family bathroom has a freestanding bath with shower attachment over, W.C, heated towel rail and wash hand basin.
The first floor has two bedrooms, accessed via independent staircases from the ground floor, bedroom two is a dual aspect room with Velux window and ensuite shower room. Comprising W.C, wash hand basin, shower enclosure and heated towel rail. Bedroom three is a double, dual aspect room with Velux window. The ensuite comprises W.C, wash hand basin, shower enclosure and heated towel rail.
Outside
The property is accessed via a gravel driveway providing ample off-road parking and double bay cart lodge. There is a small lawned area with shrub borders and gate leading to the property. The front, gravelled garden is a charming area with a variety of established trees and shrubs with space for outdoor seating and timber shed. The generous rear garden is partly enclosed by the historic moat and laid predominantly to lawn with vegetable patch and greenhouse to one corner. In addition, a patio area provides an ideal space for outdoor entertaining.
Services
Mains electric is connected, LPG fired heating, private water supply via a borehole and drainage is via a private treatment plant.
In detail, the property comprises of a superb entrance hall opening into the living room with floor to ceiling glass, with views over the stunning countryside and internally the oak staircases with glass balustrades and exposed beams. An opening to the right leads into a family room with cloakroom comprising W.C and wash hand basin. The open plan living area is the real hub of the home with a dual aspect kitchen fitted with an extensive range of two-tone units with quartz worksurface and undermounted 1 ½ bowl sink unit incorporated. Integrated appliances include a dishwasher, space for an American style fridge/freezer, and electric range master cooker. A central island/ breakfast bar provides additional preparation space. The dining area is filled with natural light from floor to ceiling glass with door leading the to rear garden and staircases leading to the first floor, an additional reception area also benefits from windows to rear aspect and log burner.
Leading off the family room is a hallway filled with natural light from windows to front aspect and patio doors leading onto the front garden whilst providing access to four bedrooms, family bathroom and utility room. Fitted with a matching range of base level units with worksurface over and sink unit incorporated. There is space and plumbing for washing machine and tumble dryer and patio doors lead into the rear garden. The principal suite is a wonderful room with two windows to front aspect, dressing room and ensuite shower room comprising W.C, wash hand basin, heated towel rail and shower enclosure. Bedrooms four, five and six are all double bedrooms with windows to rear aspect. The superb family bathroom has a freestanding bath with shower attachment over, W.C, heated towel rail and wash hand basin.
The first floor has two bedrooms, accessed via independent staircases from the ground floor, bedroom two is a dual aspect room with Velux window and ensuite shower room. Comprising W.C, wash hand basin, shower enclosure and heated towel rail. Bedroom three is a double, dual aspect room with Velux window. The ensuite comprises W.C, wash hand basin, shower enclosure and heated towel rail.
Outside
The property is accessed via a gravel driveway providing ample off-road parking and double bay cart lodge. There is a small lawned area with shrub borders and gate leading to the property. The front, gravelled garden is a charming area with a variety of established trees and shrubs with space for outdoor seating and timber shed. The generous rear garden is partly enclosed by the historic moat and laid predominantly to lawn with vegetable patch and greenhouse to one corner. In addition, a patio area provides an ideal space for outdoor entertaining.
Services
Mains electric is connected, LPG fired heating, private water supply via a borehole and drainage is via a private treatment plant.
Interested in this property?
Council tax
First listed
2 weeks agoMaynards Lane, Little Sampford CB10
Marketed by
Arkwright & Co - Cambridge King Street Cambridge CB1 1LNPlacebuzz mortgage repayment calculator
Monthly repayment
The Est. Mortgage is for a 25 years repayment mortgage based on a 10% deposit and a 5.5% annual interest. It is only intended as a guide. Make sure you obtain accurate figures from your lender before committing to any mortgage. Your home may be repossessed if you do not keep up repayments on a mortgage.
Maynards Lane, Little Sampford CB10 - Streetview
DISCLAIMER: Property descriptions and related information displayed on this page are marketing materials provided by Arkwright & Co - Cambridge. Placebuzz does not warrant or accept any responsibility for the accuracy or completeness of the property descriptions or related information provided here and they do not constitute property particulars. Please contact Arkwright & Co - Cambridge for full details and further information.




