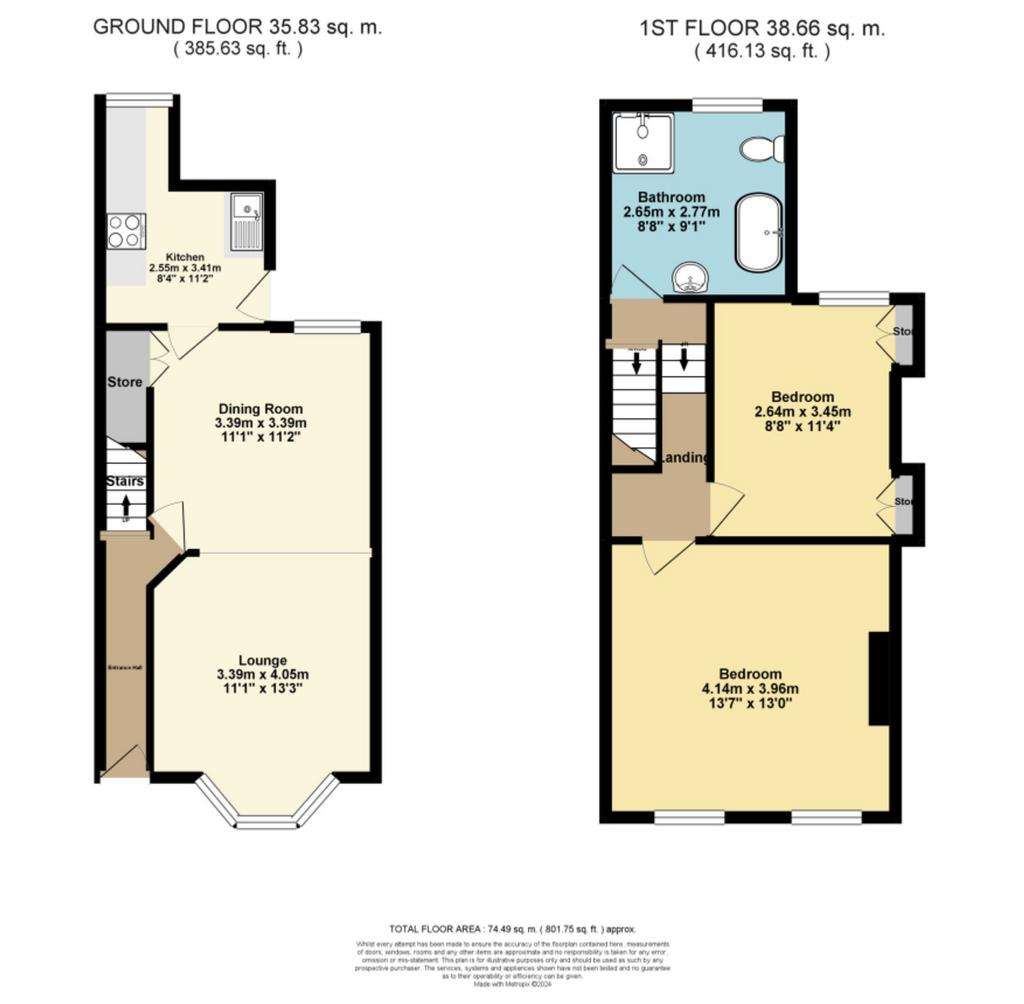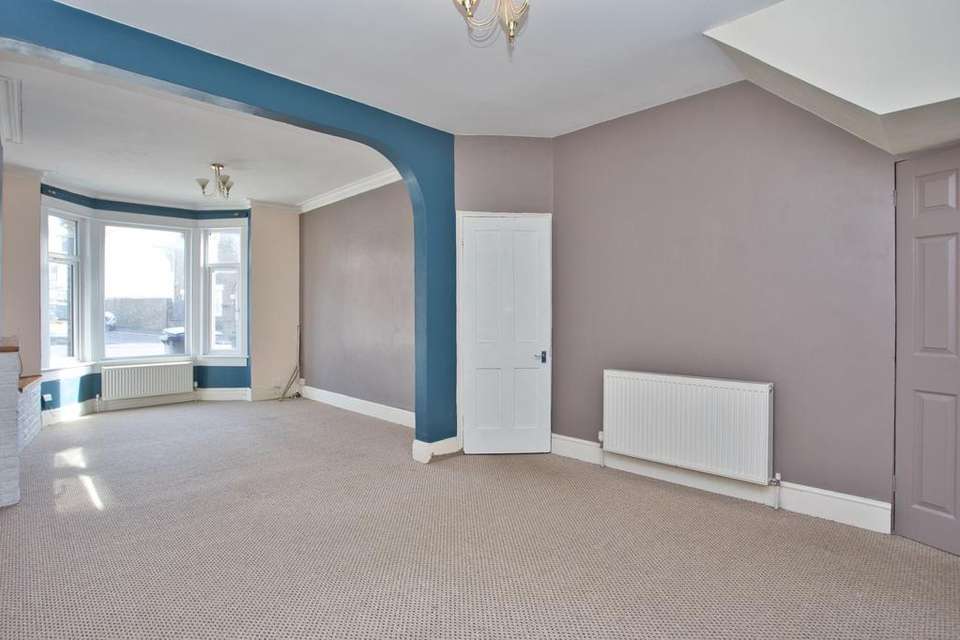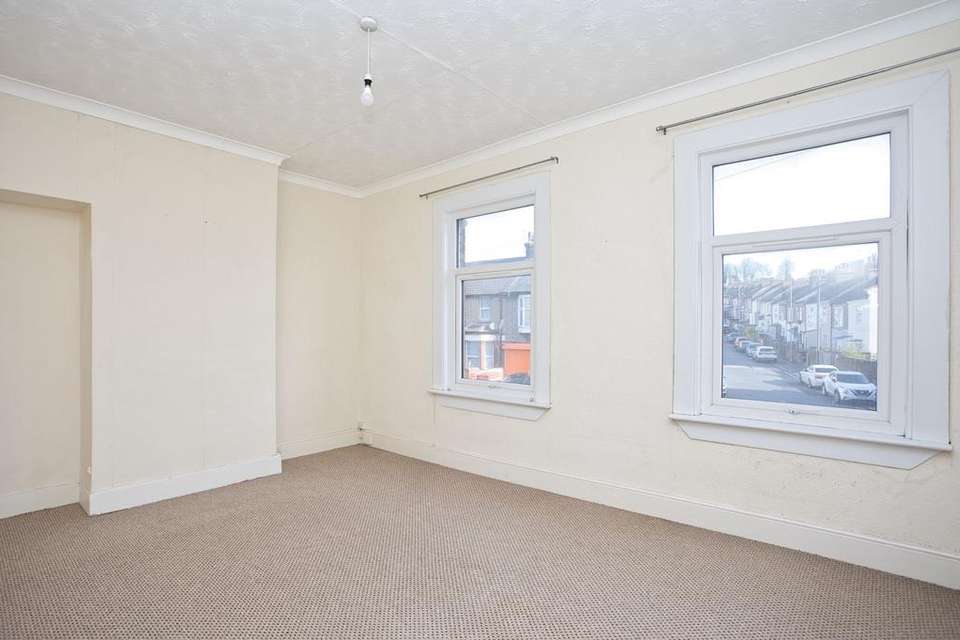2 bedroom terraced house for sale
Dover, CT17terraced house
bedrooms

Property photos




+5
Property description
This ideal home is found in the highly desirable location of Elms Vale. From the moment you walk through the front door you will notice the character throughout and the natural light beaming through.The spacious entrance hall allows enough space for your shoes and coats. The lounge will be the place to relax in while you curl up on the sofa and catch up on your latest box set or perhaps even a well needed film night. The main living area is a lovely space and will be the place for you to entertain friends and family while you can be cooking family meals together in the kitchen.There are two bedrooms on the first floor which are all in a traditional layout. The family bathroom is a stylish matching suite ideal for you to have a soak in the tub after a long day at work or a quick shower. The rear garden is a real suntrap and will be enjoyed in the summer months as you make the most of those long evenings.There are many local primary schools within a five minutes walk nearby with St. Martins, Vale View and Priory Fields. Secondary schools are also within a short walking distance to Dover Grammar School & Astor College.Dover Priory train station is just further down the road which has access to the high-speed rail, arriving to London St. Pancras in just over an hour.Identification ChecksShould a purchaser(s) have an offer accepted on a property marketed by Miles & Barr, they will need to undertake an identification check. This is done to meet our obligation under Anti Money Laundering Regulations (AML) and is a legal requirement. We use a specialist third party service to verify your identity. The cost of these checks is £60 inc. VAT per purchase, which is paid in advance, when an offer is agreed and prior to a sales memorandum being issued. This charge is non-refundable under any circumstances.
EPC Rating: D Ground Floor Ground Floor Entrance Leading To Lounge (3.51m x 4.24m) Dining Room (3.51m x 3.78m) Kitchen (2.67m x 2.69m) First Floor First Floor Landing Leading To Bathroom (2.46m x 2.74m) Bedroom (2.72m x 3.51m) Bedroom (3.45m x 4.27m) Parking - On street
EPC Rating: D Ground Floor Ground Floor Entrance Leading To Lounge (3.51m x 4.24m) Dining Room (3.51m x 3.78m) Kitchen (2.67m x 2.69m) First Floor First Floor Landing Leading To Bathroom (2.46m x 2.74m) Bedroom (2.72m x 3.51m) Bedroom (3.45m x 4.27m) Parking - On street
Interested in this property?
Council tax
First listed
2 weeks agoDover, CT17
Marketed by
Miles & Barr - Dover 4 High Street Dover, Kent CT16 1DJPlacebuzz mortgage repayment calculator
Monthly repayment
The Est. Mortgage is for a 25 years repayment mortgage based on a 10% deposit and a 5.5% annual interest. It is only intended as a guide. Make sure you obtain accurate figures from your lender before committing to any mortgage. Your home may be repossessed if you do not keep up repayments on a mortgage.
Dover, CT17 - Streetview
DISCLAIMER: Property descriptions and related information displayed on this page are marketing materials provided by Miles & Barr - Dover. Placebuzz does not warrant or accept any responsibility for the accuracy or completeness of the property descriptions or related information provided here and they do not constitute property particulars. Please contact Miles & Barr - Dover for full details and further information.









