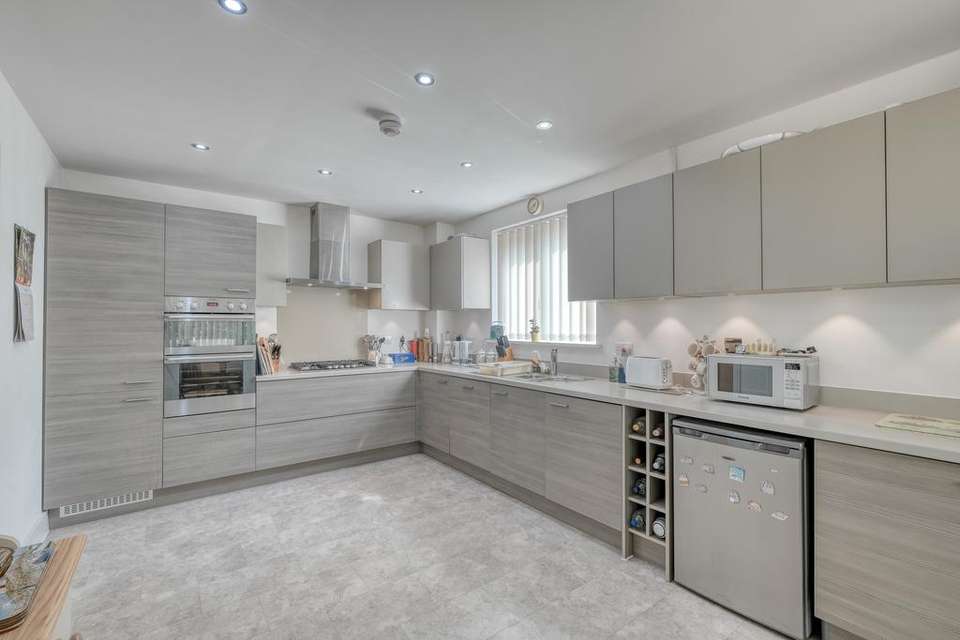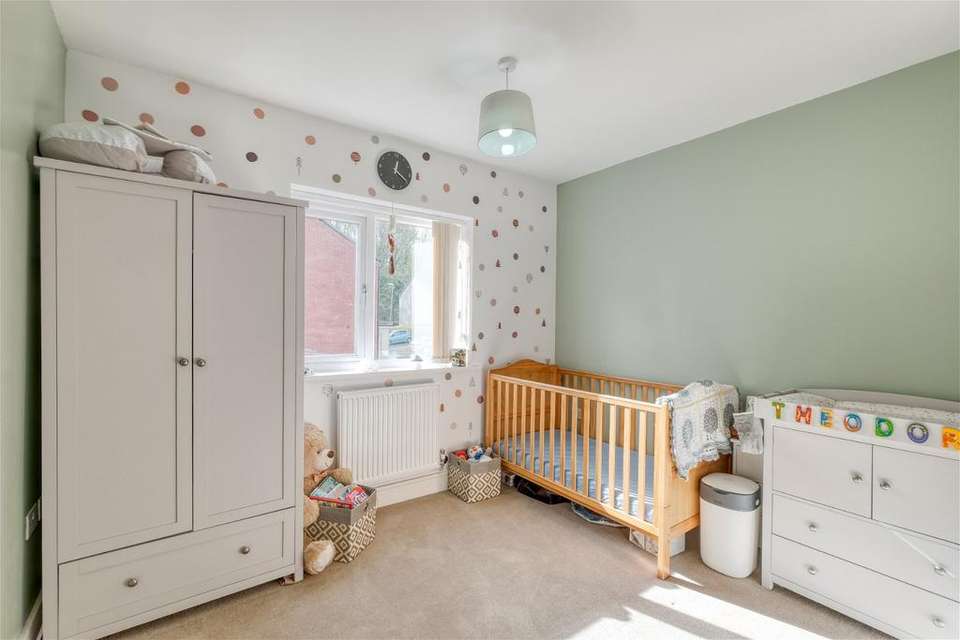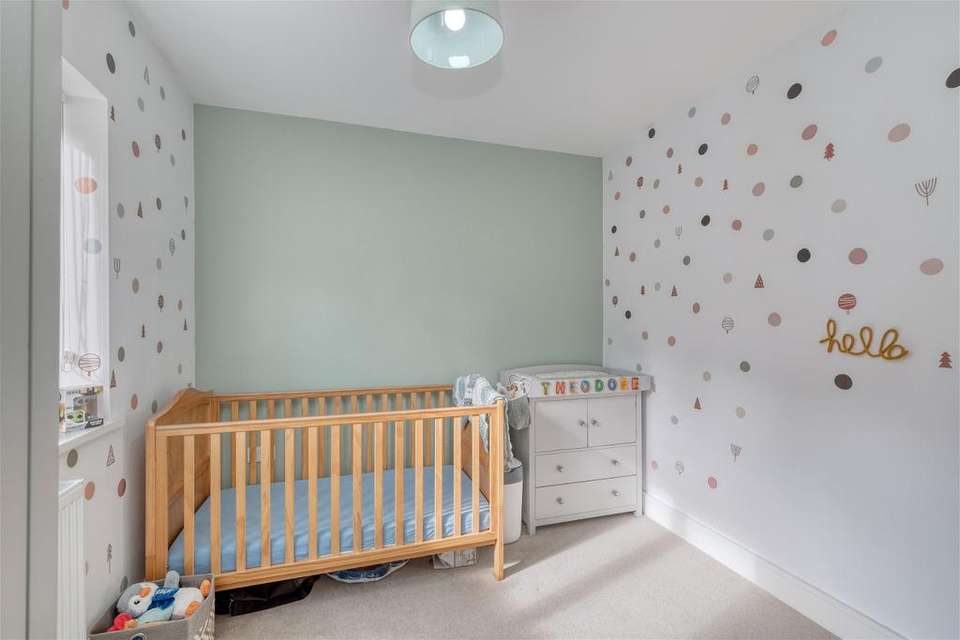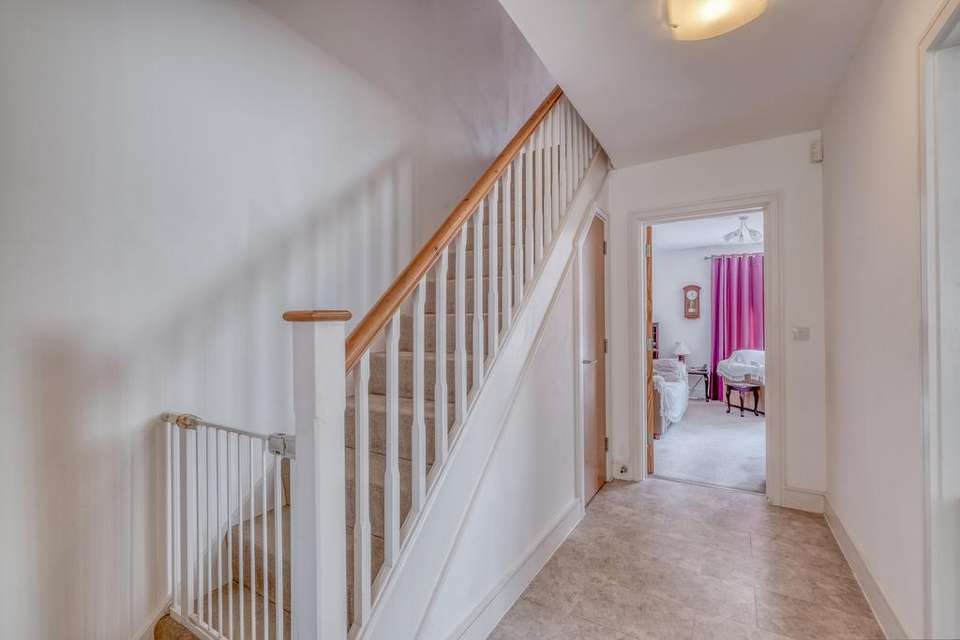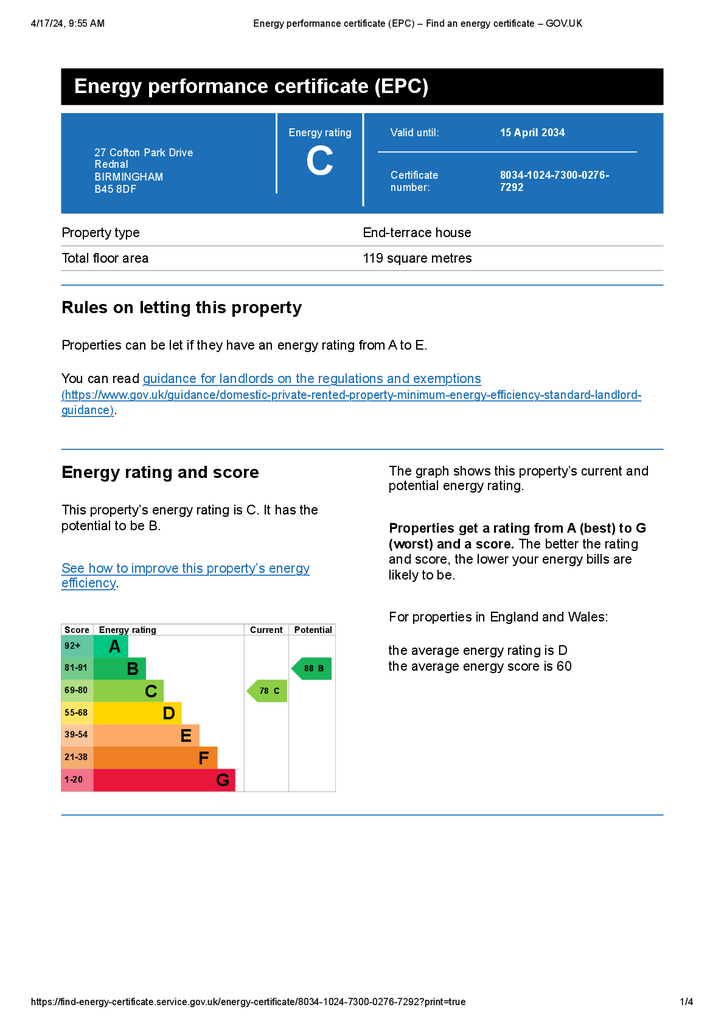4 bedroom end of terrace house for sale
Birmingham, B45 8DFterraced house
bedrooms
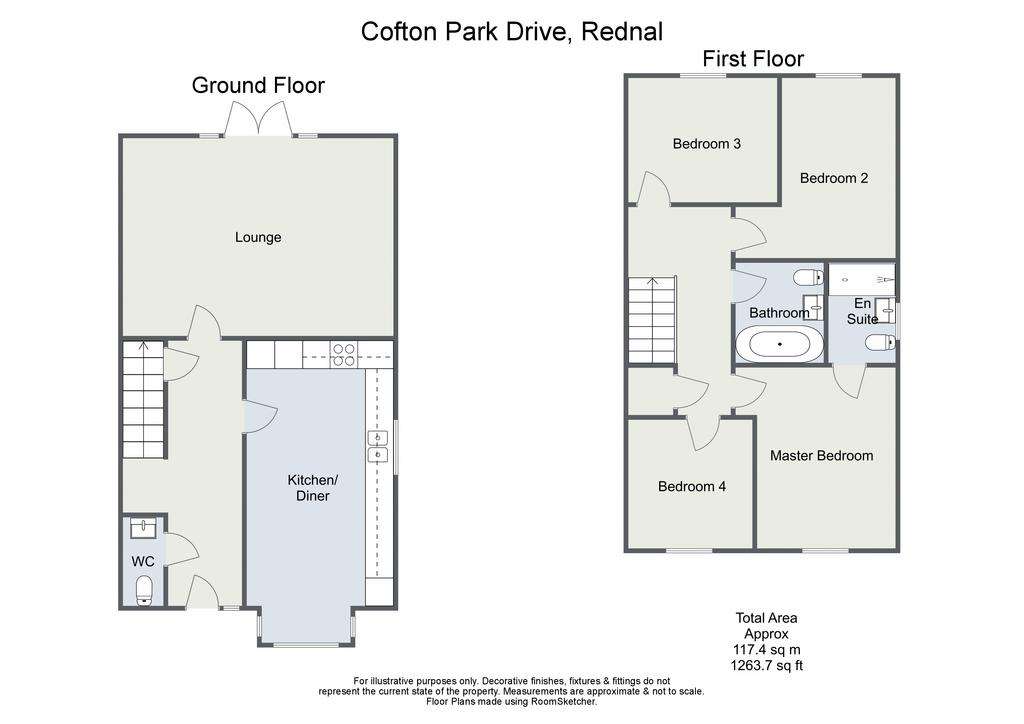
Property photos


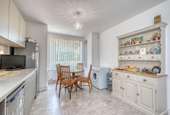

+13
Property description
A particularly well presented four double bedroom end-terraced house, offered with a modern kitchen/diner, lounge, modern en suite to the master bedroom, south-east facing rear garden and off road parking, situated in Rednal, Birmingham. A particularly well presented four double bedroom end-terraced house, offered with a modern kitchen/diner, lounge, modern en suite to the master bedroom, south-east facing rear garden and off road parking, situated in Rednal, Birmingham. The accommodation, in brief, features:- Off Road Parking; Hall; Downstairs WC; Lounge with Feature Fireplace and French Doors to Rear Garden; Modern Kitchen/Diner with Bay Window and Integrated Fridge/Freezer, Dishwasher, Double Oven, Gas Hob and Extractor; Stairs to First Floor Landing; Master Bedroom with Modern En Suite Shower Room; Double Bedrooms Two, Three and Four; and Family Bathroom with Shower over Bath. Outside, the property enjoys a south-east facing rear garden with a block paved patio, lawn with raised planted beds to fenced boundaries and a path with steps leading up to two garden sheds. Situated in Rednal, Cofton Park Drive is well located for Rubery high street offering a range of convenience stores and within near distance to the Golf Course. The surrounding areas provide additional shopping, schooling and leisure facilities including Birmingham Great Park and the new Longbridge development with excellent shopping, entertainment and restaurants. Rubery provides good transport links for commuters with easy access to the motorway network.Room Dimensions:HallWC 6' 2" x 2' 10" (1.90m x 0.87m)Lounge: 13' 10" x 19' 0" (4.24m x 5.80m)Kitchen/Diner: 21' 7" x 10' 11" (6.58m x 3.33m) maxStairs To First Floor LandingMaster Bedroom: 12' 8" x 9' 8" (3.88m x 2.97m) maxEn Suite: 4' 8" x 7' 0" (1.44m x 2.14m)Bedroom Two: 12' 7" x 11' 3" (3.86m x 3.43m) maxBedroom Three: 8' 9" x 10' 5" (2.67m x 3.19m)Bedroom Four: 8' 10" x 8' 9" (2.70m x 2.69m)Bathroom: 7' 0" x 6' 2" (2.14m x 1.90m)
Interested in this property?
Council tax
First listed
2 weeks agoEnergy Performance Certificate
Birmingham, B45 8DF
Marketed by
Arden Estates - Rubery 112 New Road Rubery, West Midlands B45 9HYCall agent on 0121 453 4349
Placebuzz mortgage repayment calculator
Monthly repayment
The Est. Mortgage is for a 25 years repayment mortgage based on a 10% deposit and a 5.5% annual interest. It is only intended as a guide. Make sure you obtain accurate figures from your lender before committing to any mortgage. Your home may be repossessed if you do not keep up repayments on a mortgage.
Birmingham, B45 8DF - Streetview
DISCLAIMER: Property descriptions and related information displayed on this page are marketing materials provided by Arden Estates - Rubery. Placebuzz does not warrant or accept any responsibility for the accuracy or completeness of the property descriptions or related information provided here and they do not constitute property particulars. Please contact Arden Estates - Rubery for full details and further information.





