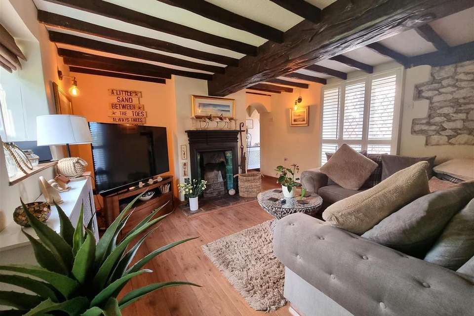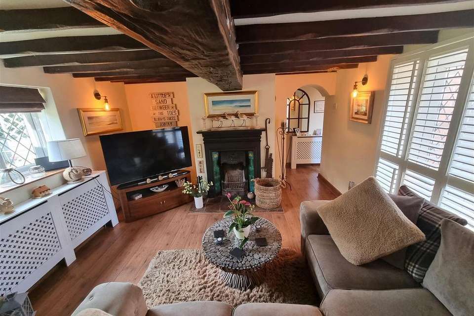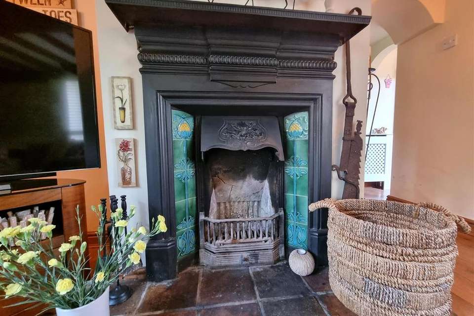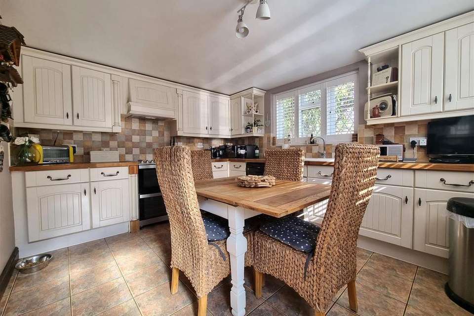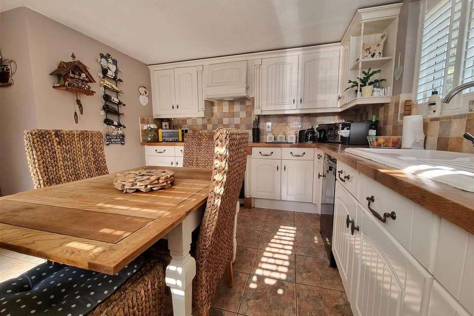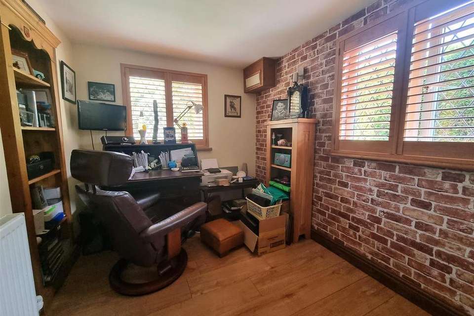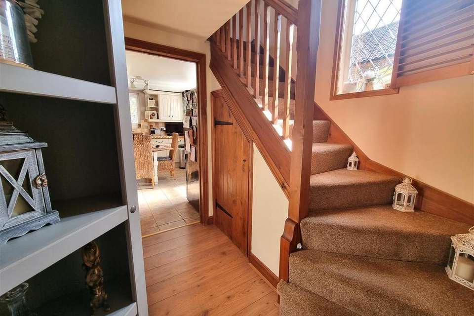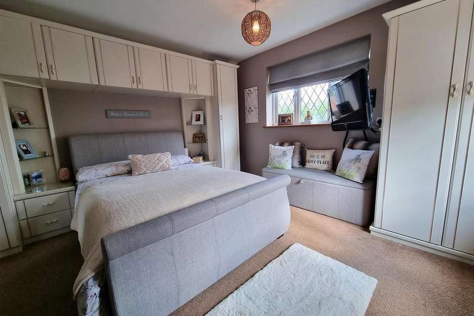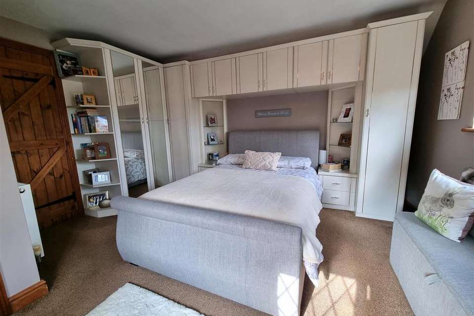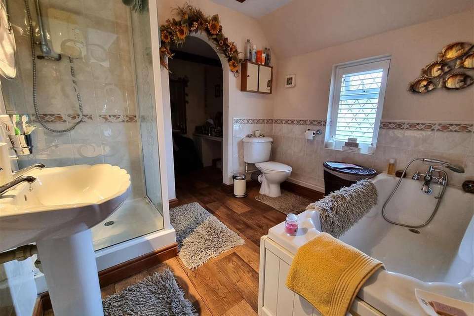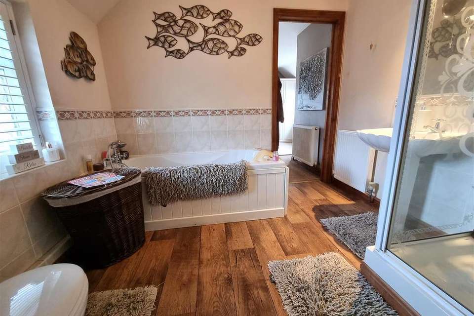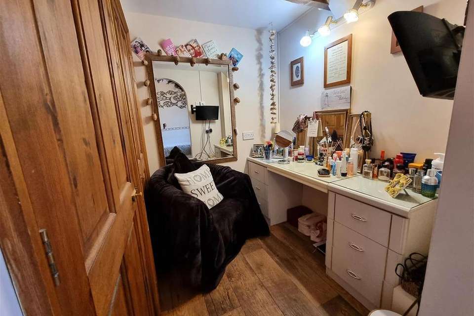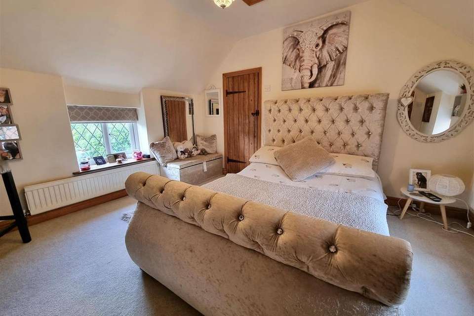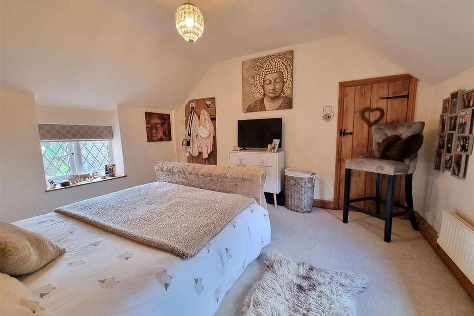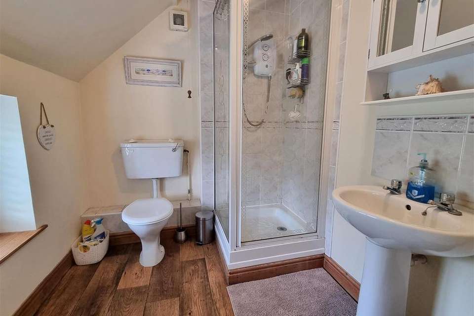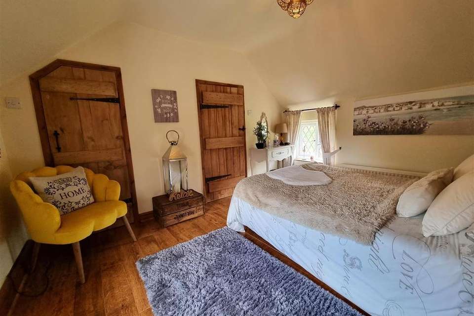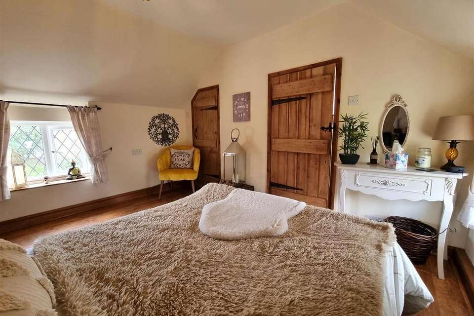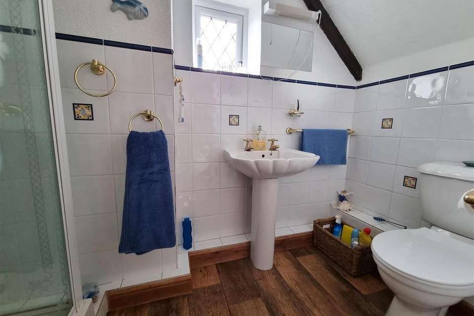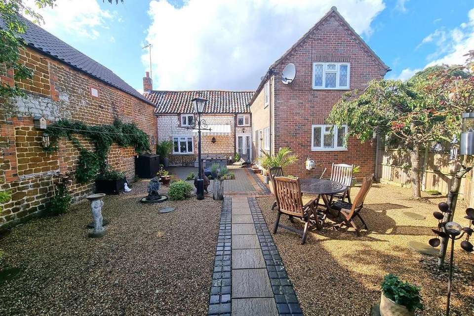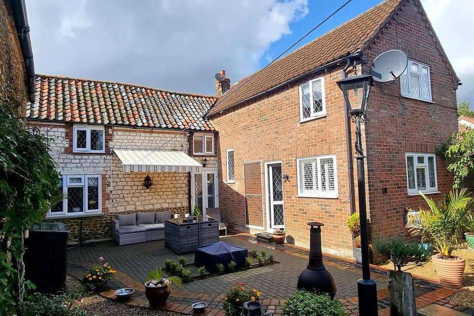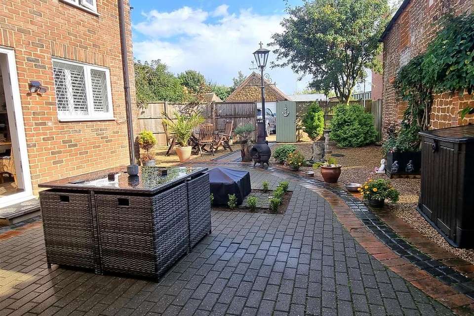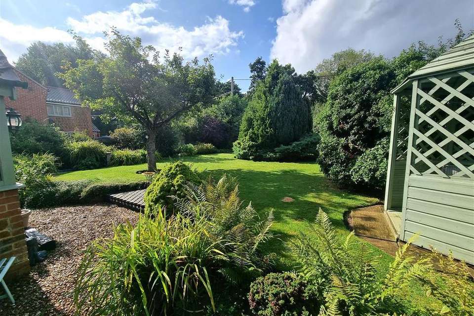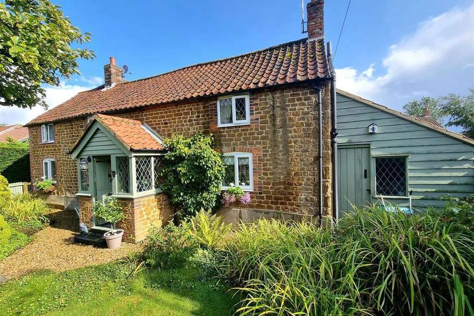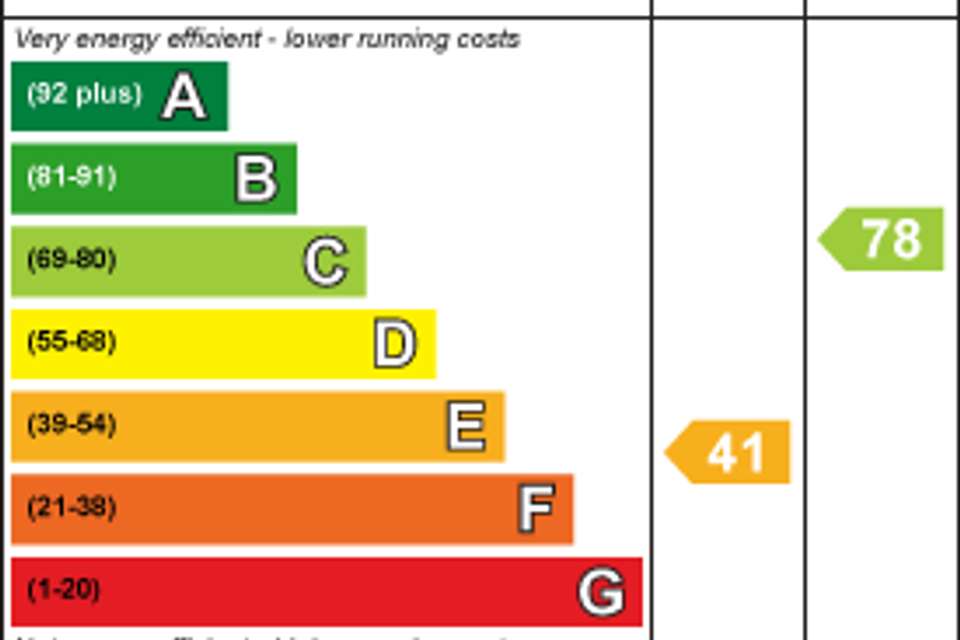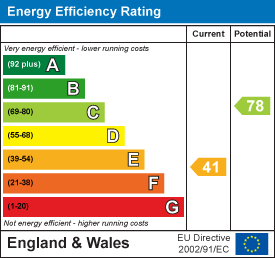4 bedroom detached house for sale
24 Common Road West, King's Lynn PE31detached house
bedrooms
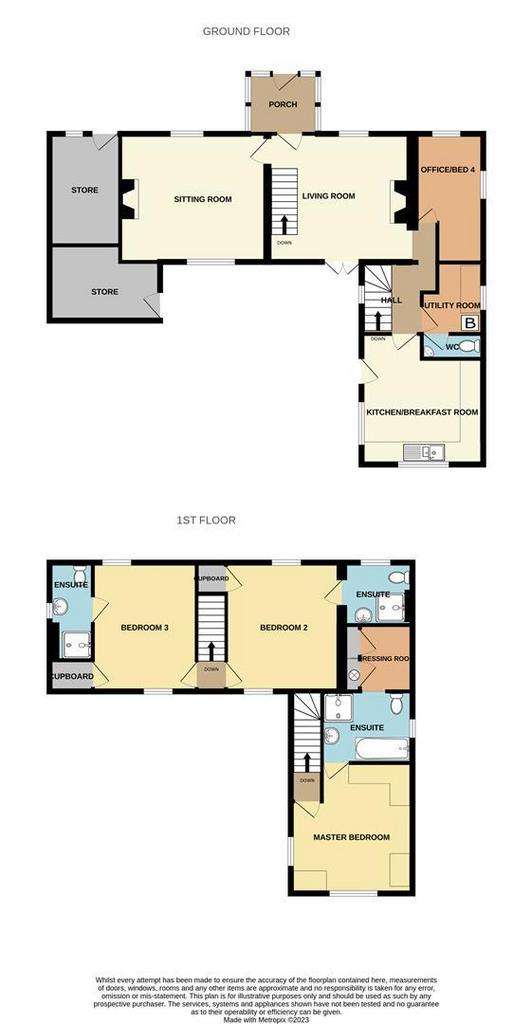
Property photos

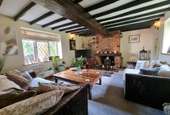
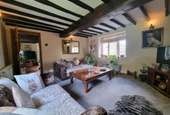
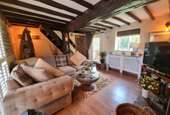
+25
Property description
An attractive detached extended cottage offering accommodation including entrance porch, living room, sitting room, study/bedroom four, kitchen, utility and WC to the ground floor along with two staircases leading to three double bedrooms each with ensuite and a dressing room to the master bedroom. The property which benefits from oil fired central heating and UPVC double glazing has mature gardens to the front and spacious parking area to the rear with detached brick built garage.
The property is situated within the sought after village of Snettisham, which is conveniently located just a short drive from the seaside town of Hunstanton. The village offers a range of facilities to include; primary school, pharmacy, hairdressers, doctors surgery, vets and public houses. There are regular bus services to the nearby towns and the property is approximately 2.5 miles to Snettisham beach.
Timber Entrance Door To: -
Porch - Skimmed ceiling, exposed brickwork walls, quarry tiles to floor, timber Zenith windows, single radiator, lighting.
Living Room - 4.43 x 3.70 - Beamed ceiling, part exposed chalk faced wall, wood floor finish, UPVC double glazed twin doors opening to the rear, single UPVC double glazed door to front porch, UPVC double glazed window to front, radiator in cabinet, power points, TV point, open fire with ornamental tiled surround. Staircase to first floor.
Sitting Room - 4.49 x 3.67 - Beamed ceiling, UPVC double glazed window to front and rear, double radiator, power point, TV point, wood burning stove in brick fronted fireplace.
Inner Hall - Skimmed ceiling, wood finished floor, radiator in cabinet, power points, staircase to first floor, understairs cupboard.
Study/Bedroom Four - 3.93 max x 2.15 max - Skimmed ceiling, wood finished floor, single radiator, power points, UPVC double glazed windows to front and side.
Kitchen - 3.99 max x 3.71 - Skimmed ceiling, ceramic tiled floor, single radiator, UPVC double glazed door to side, UPVC double glazed windows to side and rear, cottage style kitchen with matching base and wall units together with square edged oak block worktop and tiled splash back, one and a half single drainer sink with mixer tap, space for oven with extractor hood over, space for fridge/freezer, power points.
Utility - 2.12 max x 1.76 max - Skimmed ceiling, part tiled walls, ceramic tiled floor, UPVC double glazed window to side, extractor fan, power points, plumbing for washing machine, worktop and storage cupboard, oil fired boiler for radiator central heating.
Wc - 1.75 x 0.71 - Skimmed ceiling, part tiled walls, ceramic tiled floor, extractor fan, low level WC with compact corner wash hand basin.
First Floor - Staircase off inner hall leading to landing. Skimmed ceiling, door to:
Master Bedroom - 3.98 max x 3.72 max - Skimmed ceiling, UPVC double glazed windows to side and rear, double radiator, power points, range of built in wardrobes and storage units, TV point.
Ensuite - 2.64 x 2.21 - Skimmed ceiling with loft access hatch, part tiled walls, wood finish floor, UPVC double glazed window to side, extractor fan, suite comprising bath, shower unit with electric shower, pedestal wash hand basin and low level WC, single radiator.
Dressing Room - 1.89 x 1.6 - Skimmed ceiling, wood finish floor, power points, TV point, large twin door cupboard to include hot water storage cylinder.
Second Stair Case Leading To Landing - Skimmed ceiling, doors to bedrooms.
Bedroom Two - 3.77 x 3.35 - Skimmed ceiling with loft access hatch, UPVC double glazed windows to front and rear, double radiator, electric radiator, built in wardrobe, power points.
Ensuite - 2.19 x 1.91 - Skimmed ceiling, part tiled walls, wood finish floor, UPVC double glazed window to front, suite comprising shower unit, with electric shower, pedestal wash hand basin and low level WC, extractor fan, single radiator.
Bedroom Three - 3.76 x 3.17 - Skimmed ceiling, wood finish floor, UPVC double glazed windows to front and rear, double radiator, power points, built in wardrobe.
Ensuite - 2.65 max x 1.23 max - Skimmed ceiling with loft access hatch, part tiled walls, wood finish floor, UPVC double glazed window to side, extractor fan, electric fan heater, suite comprising shower unit with electric shower, pedestal wash hand basin and low level WC.
Outside -
Front - Access to the property is over a gravelled driveway with electrically operated gates. Mature well maintained front garden to include lawn areas and a variety of shrubs and plants, storage shed to the side of the house and timber gazebo on the edge of the lawn.
Rear - There is an attractive court yard to the rear of the house with seating areas and additional storage building. Spacious gravelled parking area with detached brick and tiled garage.
Garage - 6.27 x 4.17 - Electrically operated front door, lighting and power.
Additional Notes - Please note that we are advised there is a right of way in favour of the land owner at the rear over the driveway at the side of the house.
Energy Performance Rating - Rate E
Council Tax Band - Band C - £1902.91 for 2023/24
Services - Mains supplies of water, electricity and drainage are believed to be connected to the property.
Directions - Leave our Dersingham office by turning right on to Lynn Road and continue out of the village to the roundabout. Take the second exit heading towards Hunstanton. After approximately 3 miles after passing KC2000 car dealer turn left in to Common Road, and the house can be found a short distance along on the left hand side.
The property is situated within the sought after village of Snettisham, which is conveniently located just a short drive from the seaside town of Hunstanton. The village offers a range of facilities to include; primary school, pharmacy, hairdressers, doctors surgery, vets and public houses. There are regular bus services to the nearby towns and the property is approximately 2.5 miles to Snettisham beach.
Timber Entrance Door To: -
Porch - Skimmed ceiling, exposed brickwork walls, quarry tiles to floor, timber Zenith windows, single radiator, lighting.
Living Room - 4.43 x 3.70 - Beamed ceiling, part exposed chalk faced wall, wood floor finish, UPVC double glazed twin doors opening to the rear, single UPVC double glazed door to front porch, UPVC double glazed window to front, radiator in cabinet, power points, TV point, open fire with ornamental tiled surround. Staircase to first floor.
Sitting Room - 4.49 x 3.67 - Beamed ceiling, UPVC double glazed window to front and rear, double radiator, power point, TV point, wood burning stove in brick fronted fireplace.
Inner Hall - Skimmed ceiling, wood finished floor, radiator in cabinet, power points, staircase to first floor, understairs cupboard.
Study/Bedroom Four - 3.93 max x 2.15 max - Skimmed ceiling, wood finished floor, single radiator, power points, UPVC double glazed windows to front and side.
Kitchen - 3.99 max x 3.71 - Skimmed ceiling, ceramic tiled floor, single radiator, UPVC double glazed door to side, UPVC double glazed windows to side and rear, cottage style kitchen with matching base and wall units together with square edged oak block worktop and tiled splash back, one and a half single drainer sink with mixer tap, space for oven with extractor hood over, space for fridge/freezer, power points.
Utility - 2.12 max x 1.76 max - Skimmed ceiling, part tiled walls, ceramic tiled floor, UPVC double glazed window to side, extractor fan, power points, plumbing for washing machine, worktop and storage cupboard, oil fired boiler for radiator central heating.
Wc - 1.75 x 0.71 - Skimmed ceiling, part tiled walls, ceramic tiled floor, extractor fan, low level WC with compact corner wash hand basin.
First Floor - Staircase off inner hall leading to landing. Skimmed ceiling, door to:
Master Bedroom - 3.98 max x 3.72 max - Skimmed ceiling, UPVC double glazed windows to side and rear, double radiator, power points, range of built in wardrobes and storage units, TV point.
Ensuite - 2.64 x 2.21 - Skimmed ceiling with loft access hatch, part tiled walls, wood finish floor, UPVC double glazed window to side, extractor fan, suite comprising bath, shower unit with electric shower, pedestal wash hand basin and low level WC, single radiator.
Dressing Room - 1.89 x 1.6 - Skimmed ceiling, wood finish floor, power points, TV point, large twin door cupboard to include hot water storage cylinder.
Second Stair Case Leading To Landing - Skimmed ceiling, doors to bedrooms.
Bedroom Two - 3.77 x 3.35 - Skimmed ceiling with loft access hatch, UPVC double glazed windows to front and rear, double radiator, electric radiator, built in wardrobe, power points.
Ensuite - 2.19 x 1.91 - Skimmed ceiling, part tiled walls, wood finish floor, UPVC double glazed window to front, suite comprising shower unit, with electric shower, pedestal wash hand basin and low level WC, extractor fan, single radiator.
Bedroom Three - 3.76 x 3.17 - Skimmed ceiling, wood finish floor, UPVC double glazed windows to front and rear, double radiator, power points, built in wardrobe.
Ensuite - 2.65 max x 1.23 max - Skimmed ceiling with loft access hatch, part tiled walls, wood finish floor, UPVC double glazed window to side, extractor fan, electric fan heater, suite comprising shower unit with electric shower, pedestal wash hand basin and low level WC.
Outside -
Front - Access to the property is over a gravelled driveway with electrically operated gates. Mature well maintained front garden to include lawn areas and a variety of shrubs and plants, storage shed to the side of the house and timber gazebo on the edge of the lawn.
Rear - There is an attractive court yard to the rear of the house with seating areas and additional storage building. Spacious gravelled parking area with detached brick and tiled garage.
Garage - 6.27 x 4.17 - Electrically operated front door, lighting and power.
Additional Notes - Please note that we are advised there is a right of way in favour of the land owner at the rear over the driveway at the side of the house.
Energy Performance Rating - Rate E
Council Tax Band - Band C - £1902.91 for 2023/24
Services - Mains supplies of water, electricity and drainage are believed to be connected to the property.
Directions - Leave our Dersingham office by turning right on to Lynn Road and continue out of the village to the roundabout. Take the second exit heading towards Hunstanton. After approximately 3 miles after passing KC2000 car dealer turn left in to Common Road, and the house can be found a short distance along on the left hand side.
Interested in this property?
Council tax
First listed
Over a month agoEnergy Performance Certificate
24 Common Road West, King's Lynn PE31
Marketed by
Geoffrey & Collings Co - Norfolk 7b Hunstanton Road King's Lynn, Norfolk PE31 6HHPlacebuzz mortgage repayment calculator
Monthly repayment
The Est. Mortgage is for a 25 years repayment mortgage based on a 10% deposit and a 5.5% annual interest. It is only intended as a guide. Make sure you obtain accurate figures from your lender before committing to any mortgage. Your home may be repossessed if you do not keep up repayments on a mortgage.
24 Common Road West, King's Lynn PE31 - Streetview
DISCLAIMER: Property descriptions and related information displayed on this page are marketing materials provided by Geoffrey & Collings Co - Norfolk. Placebuzz does not warrant or accept any responsibility for the accuracy or completeness of the property descriptions or related information provided here and they do not constitute property particulars. Please contact Geoffrey & Collings Co - Norfolk for full details and further information.





