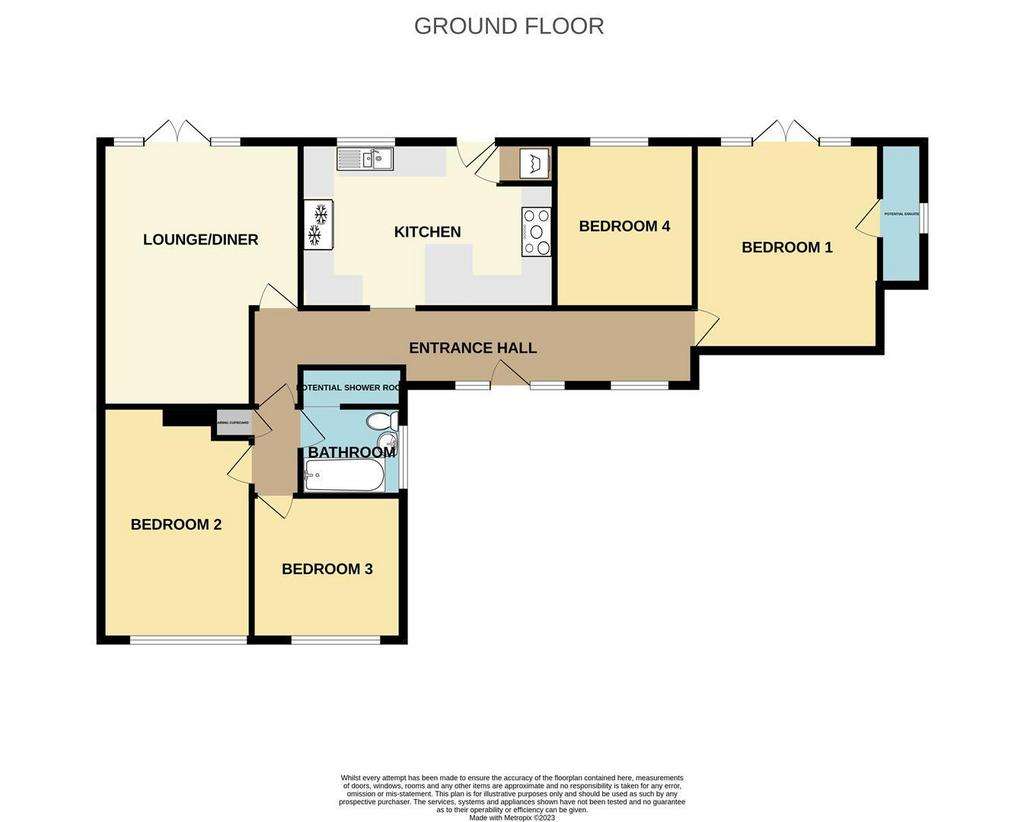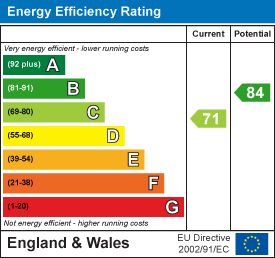4 bedroom semi-detached bungalow for sale
West Hall Road, King's Lynn PE31bungalow
bedrooms

Property photos




+16
Property description
An extended semi detached bungalow being sold as a project to complete and offering accommodation including Entrance Hall, Kitchen, Lounge/Diner, Four Double Bedrooms together with partly completed Bathroom and En-suite Shower Room. The property benefits from UPVC double glazing and gas fired central heating system including underfloor heating to the extended accommodation. Outside there is off road parking to the front and mature gardens to the side and rear. The recently completed building works include ample power outlets throughout, media cabling for TV points in all rooms except hall and bathroom, fixed shelving with LED lighting to the lounge/diner and bedrooms 2 and 3 and ceiling fans in the lounge/diner and all bedrooms (except bedroom 4).
The property is situated at the end of a cul-de-sac in a popular residential area within the village of Dersingham. The village offers a wide range of facilities to include; doctors surgery, vets, library, chemist, schools, supermarkets, garden centre, opticians and public houses. A wider range of shopping and leisure facilities can be found in King's Lynn which also benefits from a main line rail link to Ely, Cambridge and London Kings Cross. The Royal Estate of Sandringham is also within close proximity.
Upvc Front Entrance Door To:- -
Entrance Hall - Plasterboard ceiling (requiring plastered skimmed finish), UPVC double glazed windows to front, power points, airing cupboard housing hot water storage cylinder.
Kitchen - 4.83m max x 3.3m max - Skimmed ceiling, vinyl tiled floor, UPVC double glazed door and window to rear. Range of matching wall and base units together with round edged work surface to include breakfast bar, 1 1/2 single drainer composite sink with extending mixer tap over, integrated dishwasher and to include 'Range Master' cooking range and 'Samsung' American style fridge/freezer. Utility cupboard with plumbing for washing machine and vent for dryer.
Lounge/Diner - 5.42m max x 3.97m max - Skimmed ceiling, UPVC double glazed doors opening onto rear patio, designer radiator, power points.
Bedroom One - 4.32m x 3.68m - Skimmed ceiling, UPVC double glazed doors opening onto rear garden, power points.
Potential En-Suite - 3m x 0.88m - UPVC double glazed window to side, room needs internal finishes and fittings.
Bedroom Two - 4.64m max x 3.02m - Skimmed ceiling, large loft access hatch with pull down ladder, UPVC double glazed window to front, power points, designer radiator.
Bedroom Three - 3.02m x 3.02m - Skimmed ceiling, UPVC double glazed window to front, power points, designer radiator.
Bedroom Four - 3.31m x 2.78m - Skimmed ceiling with loft access hatch, UPVC double glazed window rear, power points.
Bathroom - 2.59m x 1.94m - Room needs completion of ceiling, wall and floor finishes and fitting out of walk-in shower but includes bath with system shower over, pedestal wash hand basin and low level WC. UPVC double glazed window side.
Outside - FRONT
There is a concrete driveway to the front of the bungalow providing off street parking and leads to the side of the bungalow. Timber fence and gate leading to garden at side and rear.
Rear - Enclosed side and rear garden laid mainly to lawn with beds containing mature shrubs and plants. Two timber sheds, paved patio area to the rear of the lounge/diner.
Services - We understand that main supply services of electricity, gas, water and drainage are connected to the property.
Council Tax Band - Band B = £1,655.23 for 2023/24.
Energy Rating - EPC - Band C.
Directions - Leave our Dersingham office by turning right onto Hunstanton Road and then turn left onto Post Office Road. Take the first turning right into Centre Vale and then take the second right into West Hall Road. Continue along West Hall Road and continue straight on at the left hand bend and the property will be found at the head of the cul-de-sac on the right hand side.
The property is situated at the end of a cul-de-sac in a popular residential area within the village of Dersingham. The village offers a wide range of facilities to include; doctors surgery, vets, library, chemist, schools, supermarkets, garden centre, opticians and public houses. A wider range of shopping and leisure facilities can be found in King's Lynn which also benefits from a main line rail link to Ely, Cambridge and London Kings Cross. The Royal Estate of Sandringham is also within close proximity.
Upvc Front Entrance Door To:- -
Entrance Hall - Plasterboard ceiling (requiring plastered skimmed finish), UPVC double glazed windows to front, power points, airing cupboard housing hot water storage cylinder.
Kitchen - 4.83m max x 3.3m max - Skimmed ceiling, vinyl tiled floor, UPVC double glazed door and window to rear. Range of matching wall and base units together with round edged work surface to include breakfast bar, 1 1/2 single drainer composite sink with extending mixer tap over, integrated dishwasher and to include 'Range Master' cooking range and 'Samsung' American style fridge/freezer. Utility cupboard with plumbing for washing machine and vent for dryer.
Lounge/Diner - 5.42m max x 3.97m max - Skimmed ceiling, UPVC double glazed doors opening onto rear patio, designer radiator, power points.
Bedroom One - 4.32m x 3.68m - Skimmed ceiling, UPVC double glazed doors opening onto rear garden, power points.
Potential En-Suite - 3m x 0.88m - UPVC double glazed window to side, room needs internal finishes and fittings.
Bedroom Two - 4.64m max x 3.02m - Skimmed ceiling, large loft access hatch with pull down ladder, UPVC double glazed window to front, power points, designer radiator.
Bedroom Three - 3.02m x 3.02m - Skimmed ceiling, UPVC double glazed window to front, power points, designer radiator.
Bedroom Four - 3.31m x 2.78m - Skimmed ceiling with loft access hatch, UPVC double glazed window rear, power points.
Bathroom - 2.59m x 1.94m - Room needs completion of ceiling, wall and floor finishes and fitting out of walk-in shower but includes bath with system shower over, pedestal wash hand basin and low level WC. UPVC double glazed window side.
Outside - FRONT
There is a concrete driveway to the front of the bungalow providing off street parking and leads to the side of the bungalow. Timber fence and gate leading to garden at side and rear.
Rear - Enclosed side and rear garden laid mainly to lawn with beds containing mature shrubs and plants. Two timber sheds, paved patio area to the rear of the lounge/diner.
Services - We understand that main supply services of electricity, gas, water and drainage are connected to the property.
Council Tax Band - Band B = £1,655.23 for 2023/24.
Energy Rating - EPC - Band C.
Directions - Leave our Dersingham office by turning right onto Hunstanton Road and then turn left onto Post Office Road. Take the first turning right into Centre Vale and then take the second right into West Hall Road. Continue along West Hall Road and continue straight on at the left hand bend and the property will be found at the head of the cul-de-sac on the right hand side.
Interested in this property?
Council tax
First listed
3 weeks agoEnergy Performance Certificate
West Hall Road, King's Lynn PE31
Marketed by
Geoffrey & Collings Co - Norfolk 7b Hunstanton Road King's Lynn, Norfolk PE31 6HHPlacebuzz mortgage repayment calculator
Monthly repayment
The Est. Mortgage is for a 25 years repayment mortgage based on a 10% deposit and a 5.5% annual interest. It is only intended as a guide. Make sure you obtain accurate figures from your lender before committing to any mortgage. Your home may be repossessed if you do not keep up repayments on a mortgage.
West Hall Road, King's Lynn PE31 - Streetview
DISCLAIMER: Property descriptions and related information displayed on this page are marketing materials provided by Geoffrey & Collings Co - Norfolk. Placebuzz does not warrant or accept any responsibility for the accuracy or completeness of the property descriptions or related information provided here and they do not constitute property particulars. Please contact Geoffrey & Collings Co - Norfolk for full details and further information.





















