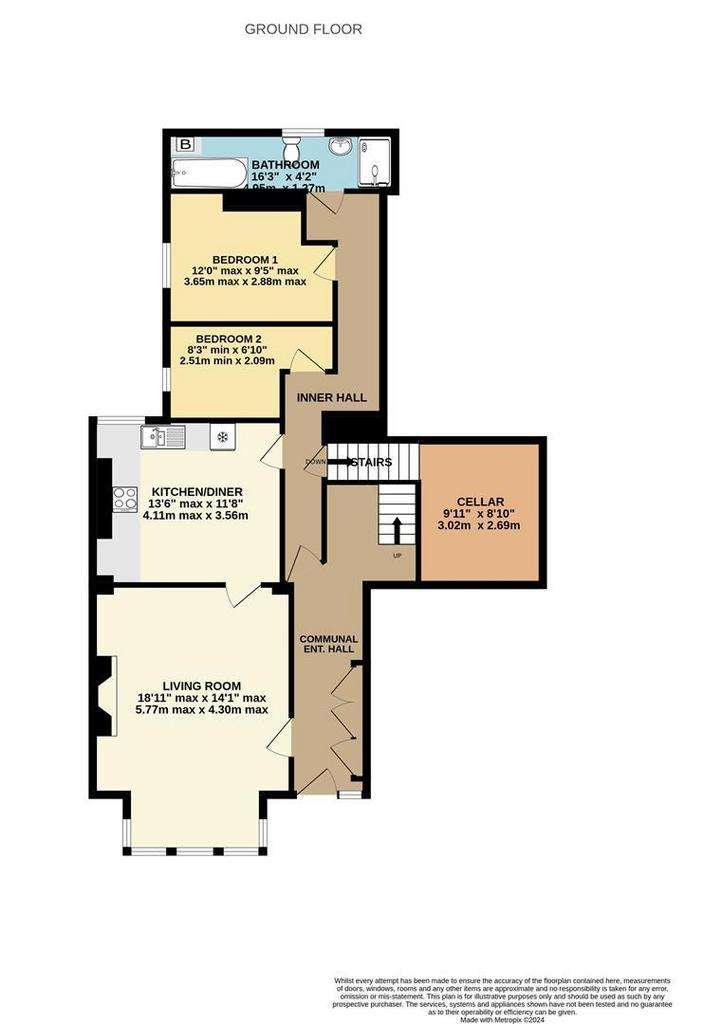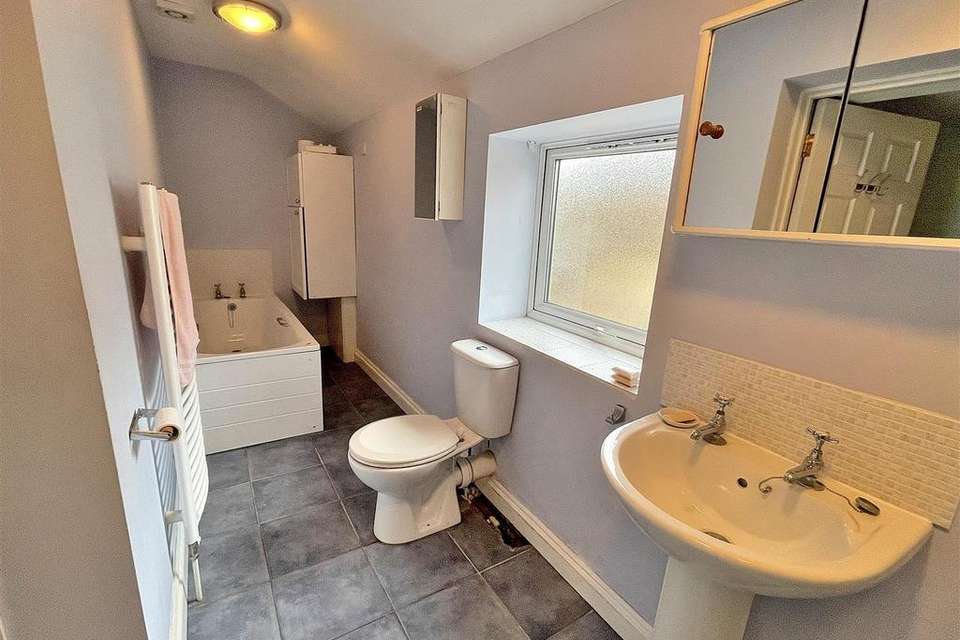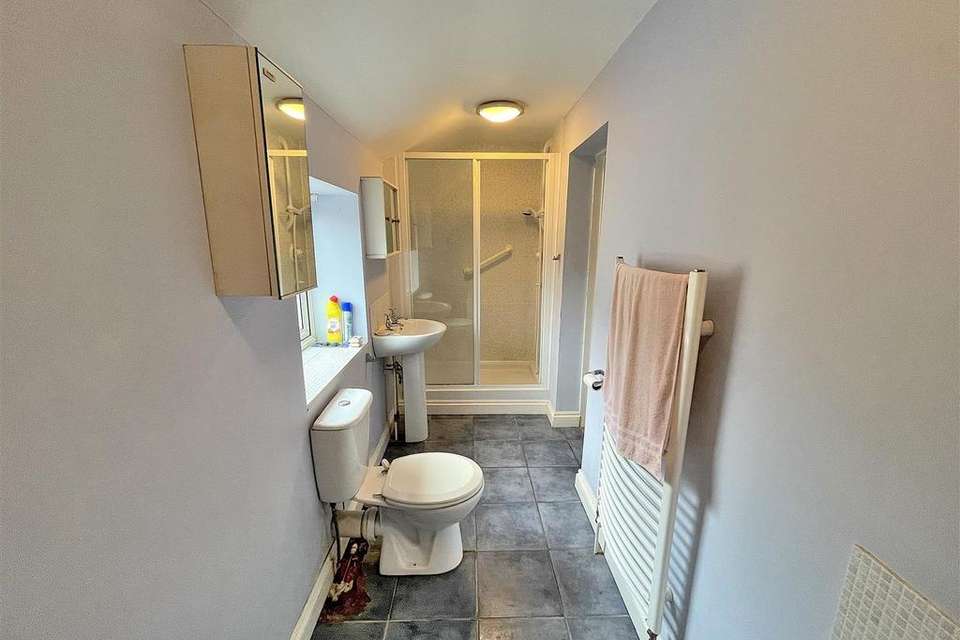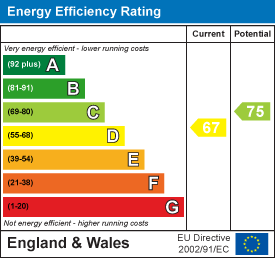2 bedroom house share for sale
Cliff Terrace, Hunstanton PE36house
bedrooms

Property photos




+8
Property description
NO ONWARD CHAIN - A ground floor flat situated within a former Victorian House offering accommodation including: Living Room, Kitchen/Diner, Inner Hall, Two Bedrooms, Bathroom and Cellar. The property which benefits from UPVC double glazing and gas central heating has an allocated parking space to the rear along with a communal garden area to the front and a communal entrance hall.
The property is situated just a short walk to the town centre of the popular coastal town of Hunstanton. The town has a wide range of facilities including a variety of small shops, supermarkets, doctor surgery, church and leisure facilities. There are local bus services to nearby villages and regular services to the town of King's Lynn which offers a wider range of shopping facilities together with a direct rail link London.
Communal Entrance Hall - Comprising meter cupboards and two entrance doors to the flat.
Living Room - 4.55m max opening to 5.74m max x 4.29m max - Skimmed ceiling with moulded coving, power points, television point, telephone socket, double radiator. Large bay window to front with UPVC double glazed windows, feature fireplace and hearth with inset living flame effect electric fire. Door to:-
Kitchen/Diner - 4.11m max x 3.56m - Skimmed ceiling with moulded coving, tiled floor, power points, wall extractor, single radiator, UPVC double glazed window to rear. Range of matching wall and base units with round edged work surfaces over, tiled splash backs, one & a half bowl stainless steel sink unit with single drainer and mixer tap over, built in electric oven, built in ceramic hob with stainless steel extractor hood over, built in fridge/freezer, built in washing machine. Door to:-
Inner Hall - Entrance door to communal hallway, skimmed ceiling, vinyl floor covering, power points, singe radiator, door to cellar. Doors to:-
Bedroom One - 3.66m max x 1.78m min opening to 2.87m max - Skimmed ceiling, power points, single radiator, UPVC double glazed window to side.
Bedroom Two - 2.51m min x 2.08m - Skimmed ceiling, power points, single radiator, UPVC double glazed window to side.
Bathroom - 4.95m max x 1.27m - Skimmed ceiling, ceiling extractor, tiled floor, UPVC double glazed window to rear, heated towel rail, cupboard housing gas fired boiler supplying domestic hot water and radiators. Suite comprising panelled bath with tiled splash back, built in shower cubicle with full height tiled splash back and fitted system mixer shower, pedestal wash hand basin with tiled splash back, low level WC.
Cellar - 3.02m x 2.69m - Skimmed ceiling, power points, wall extractor, stairs up to inner hall.
Outside -
Front - The building has a low walled frontage with a communal garden area laid mainly to paving with borders containing shrubs and plants. Access to communal entrance door.
Rear - Graveled parking area with 1 allocated space.
Directions - From The Green at the centre of Hunstanton and from the roundabout continue along Cliff Parade and take the first right into Cliff Terrace. Victoria house is the last building on the left hand side.
Services - Mains electricity, mains gas, mains water, mains drainage.
Council Tax - BAND B - £1683.35 2023/2024
Energy Performance Rating - EPC - TBA
Leasehold Details - We understand that the lease is 125 years beginning on 25th March 2004 - 104 years remaining. The Service Charge is £2,100 per annum (January to January). We understand that the property can be sub-let on an Assured Short-hold Tenancy but not for 'Holiday Lets'. We understand that pets can be at the property for a short term but not be there on a full term basis.
The property is situated just a short walk to the town centre of the popular coastal town of Hunstanton. The town has a wide range of facilities including a variety of small shops, supermarkets, doctor surgery, church and leisure facilities. There are local bus services to nearby villages and regular services to the town of King's Lynn which offers a wider range of shopping facilities together with a direct rail link London.
Communal Entrance Hall - Comprising meter cupboards and two entrance doors to the flat.
Living Room - 4.55m max opening to 5.74m max x 4.29m max - Skimmed ceiling with moulded coving, power points, television point, telephone socket, double radiator. Large bay window to front with UPVC double glazed windows, feature fireplace and hearth with inset living flame effect electric fire. Door to:-
Kitchen/Diner - 4.11m max x 3.56m - Skimmed ceiling with moulded coving, tiled floor, power points, wall extractor, single radiator, UPVC double glazed window to rear. Range of matching wall and base units with round edged work surfaces over, tiled splash backs, one & a half bowl stainless steel sink unit with single drainer and mixer tap over, built in electric oven, built in ceramic hob with stainless steel extractor hood over, built in fridge/freezer, built in washing machine. Door to:-
Inner Hall - Entrance door to communal hallway, skimmed ceiling, vinyl floor covering, power points, singe radiator, door to cellar. Doors to:-
Bedroom One - 3.66m max x 1.78m min opening to 2.87m max - Skimmed ceiling, power points, single radiator, UPVC double glazed window to side.
Bedroom Two - 2.51m min x 2.08m - Skimmed ceiling, power points, single radiator, UPVC double glazed window to side.
Bathroom - 4.95m max x 1.27m - Skimmed ceiling, ceiling extractor, tiled floor, UPVC double glazed window to rear, heated towel rail, cupboard housing gas fired boiler supplying domestic hot water and radiators. Suite comprising panelled bath with tiled splash back, built in shower cubicle with full height tiled splash back and fitted system mixer shower, pedestal wash hand basin with tiled splash back, low level WC.
Cellar - 3.02m x 2.69m - Skimmed ceiling, power points, wall extractor, stairs up to inner hall.
Outside -
Front - The building has a low walled frontage with a communal garden area laid mainly to paving with borders containing shrubs and plants. Access to communal entrance door.
Rear - Graveled parking area with 1 allocated space.
Directions - From The Green at the centre of Hunstanton and from the roundabout continue along Cliff Parade and take the first right into Cliff Terrace. Victoria house is the last building on the left hand side.
Services - Mains electricity, mains gas, mains water, mains drainage.
Council Tax - BAND B - £1683.35 2023/2024
Energy Performance Rating - EPC - TBA
Leasehold Details - We understand that the lease is 125 years beginning on 25th March 2004 - 104 years remaining. The Service Charge is £2,100 per annum (January to January). We understand that the property can be sub-let on an Assured Short-hold Tenancy but not for 'Holiday Lets'. We understand that pets can be at the property for a short term but not be there on a full term basis.
Interested in this property?
Council tax
First listed
3 weeks agoEnergy Performance Certificate
Cliff Terrace, Hunstanton PE36
Marketed by
Geoffrey & Collings Co - Norfolk 7b Hunstanton Road King's Lynn, Norfolk PE31 6HHPlacebuzz mortgage repayment calculator
Monthly repayment
The Est. Mortgage is for a 25 years repayment mortgage based on a 10% deposit and a 5.5% annual interest. It is only intended as a guide. Make sure you obtain accurate figures from your lender before committing to any mortgage. Your home may be repossessed if you do not keep up repayments on a mortgage.
Cliff Terrace, Hunstanton PE36 - Streetview
DISCLAIMER: Property descriptions and related information displayed on this page are marketing materials provided by Geoffrey & Collings Co - Norfolk. Placebuzz does not warrant or accept any responsibility for the accuracy or completeness of the property descriptions or related information provided here and they do not constitute property particulars. Please contact Geoffrey & Collings Co - Norfolk for full details and further information.













