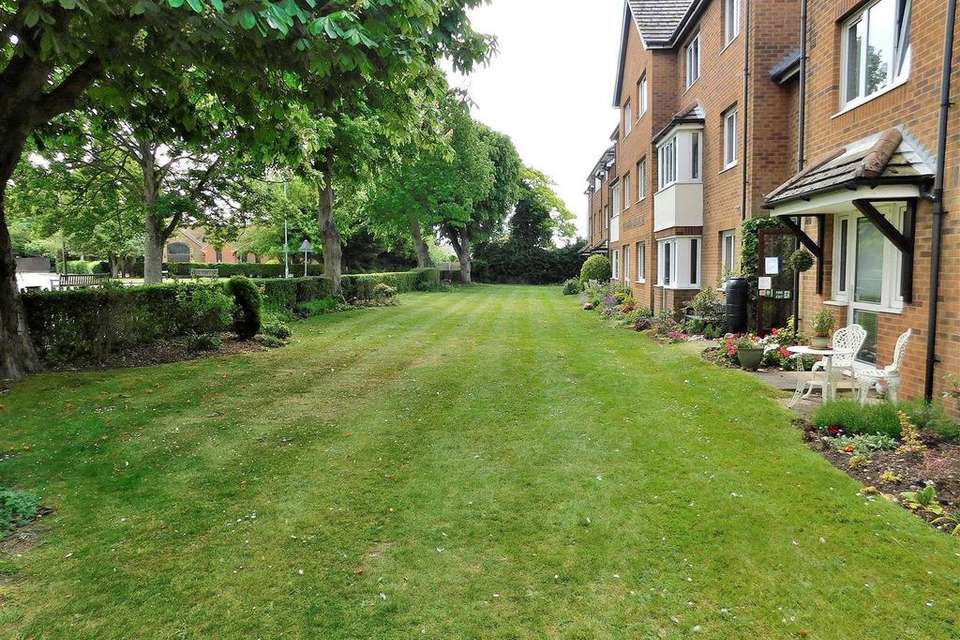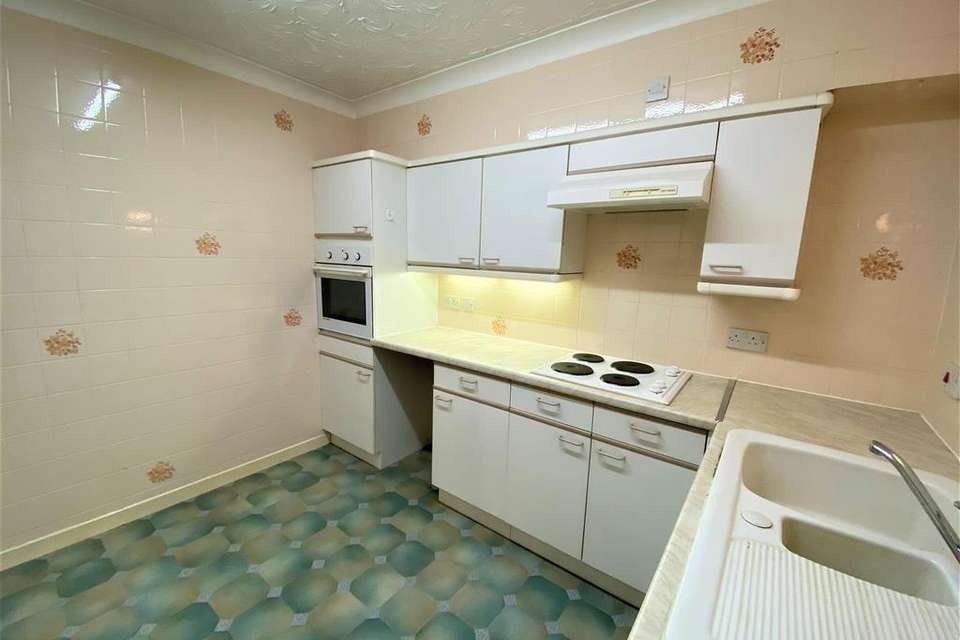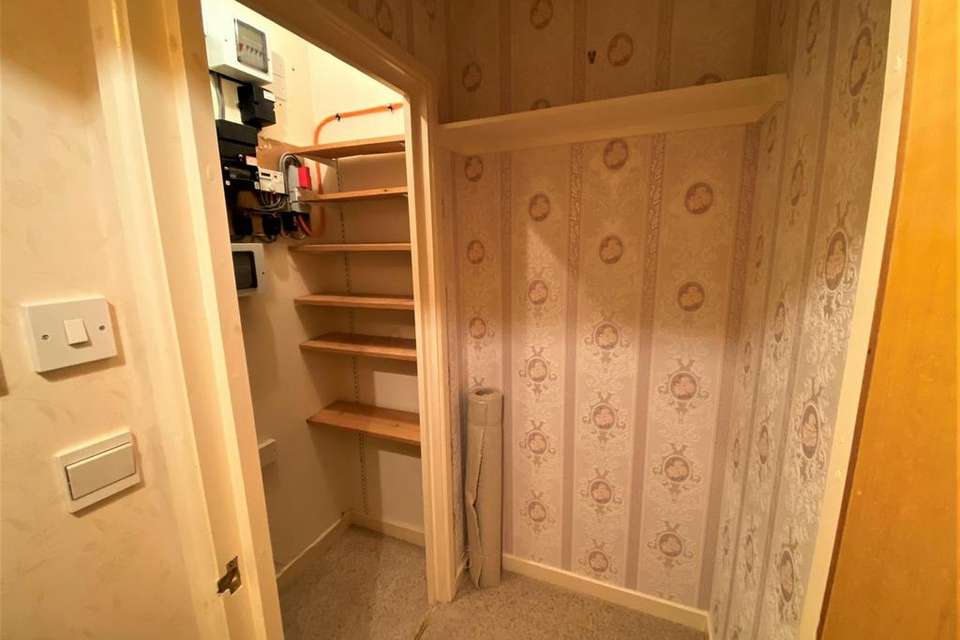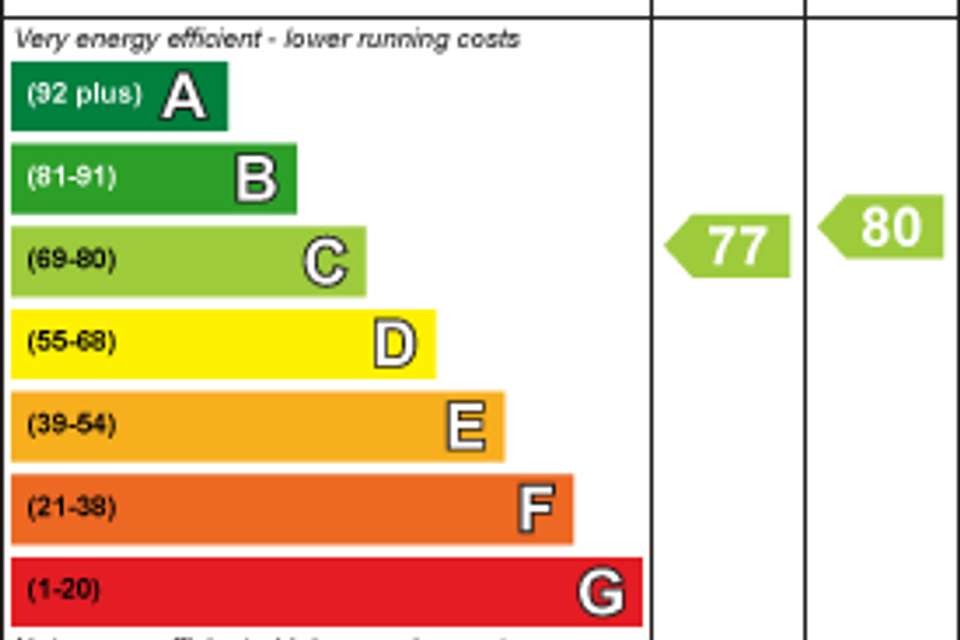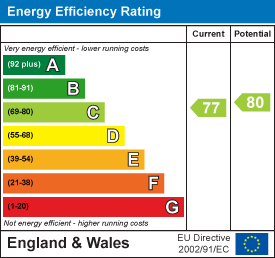2 bedroom house share for sale
Lyndhurst Court, Hunstanton PE36house
bedrooms
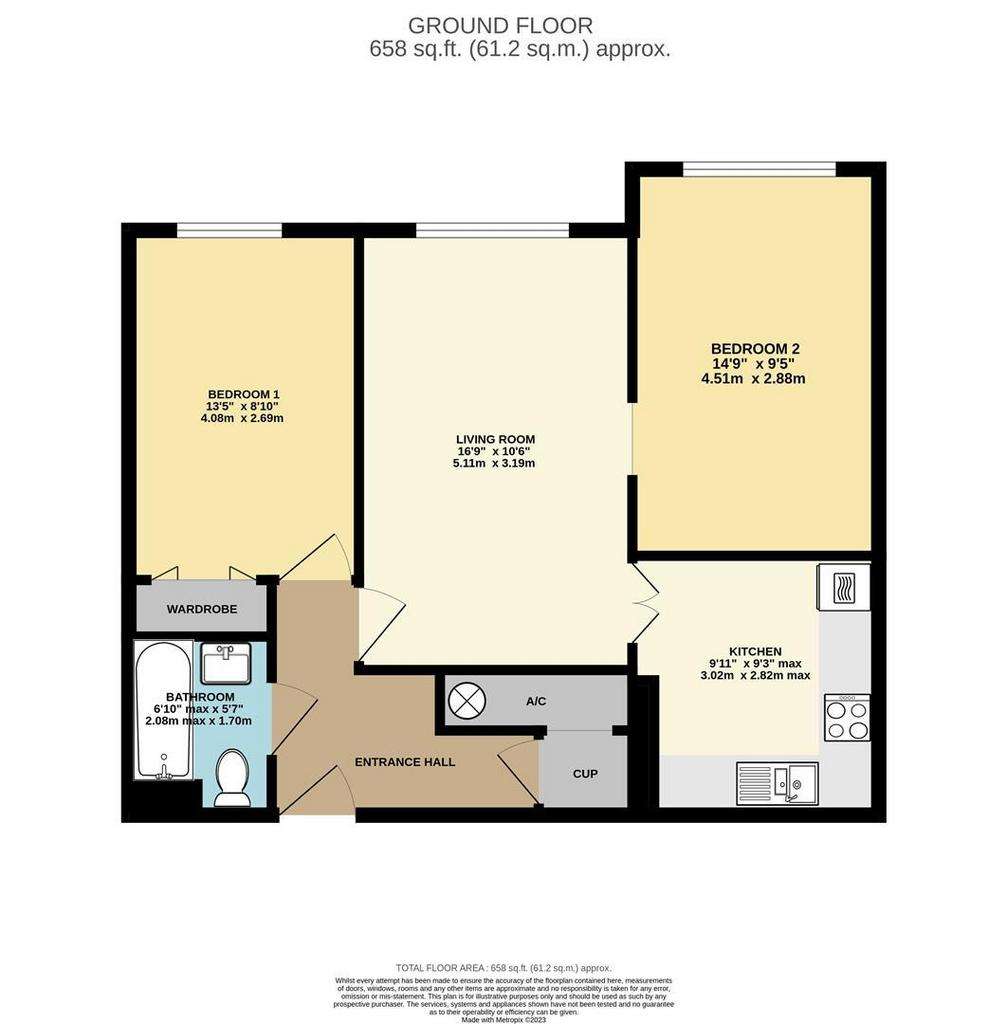
Property photos




+9
Property description
NO ONWARD CHAIN - A purpose built third floor retirement flat offering accommodation including; Entrance Hall, Kitchen, Living Room, Two Bedrooms and Bathroom. The property which is specifically for the over 60's benefits from UPVC double glazing and night storage heating has communal parking, delightfully maintained communal gardens, communal lounge, laundry room and guest rooms.
The property is situated within the popular coastal town of Hunstanton, which offers a wide range of facilities including a variety of small shops, supermarkets, doctor surgery, church and leisure facilities. There are local bus services to nearby villages and regular services to the town of King's Lynn which offers a wider range of shopping facilities together with a direct rail link London.
Communal Areas - The property has a secure entrance to the main foyer with access to the Manager's Office and residents' lounge. There is also a guest suite and lift access to all floors. The third floor hallway gives access to the entrance door to the flat which leads to:-
Entrance Hall - Textured and coved ceiling, access to roof space, power points, emergency alarm pull cord, night storage heater, walk-in storage cupboard with opening into the airing cupboard which has shelving and houses the hot water cylinder. Doors to Bathroom, Bedroom One and Living Room.
Bathroom - 1.70m min opening to 2.08m x 1.70m max - Textured and coved ceiling, ceiling extractor, full height ceramic wall tiling, electric wall heater, suite comprising panelled bath with electric shower over, wash hand basin set on a vanity unit with cupboard under, low level WC.
Bedroom One - 4.09m x 2.69m - Textured and coved ceiling, power points, emergency alarm pull cord, night storage heater, UPVC double glazed window to front, built-in wardrobe.
Living Room - 5.11m x 3.20m - Textured and coved ceiling, power points, television point, telephone socket, emergency alarm pull cord, night storage heater, UPVC double glazed window to front, feature ornamental fireplace, double doors to Kitchen, arched opening through to:-
Bedroom Two - 4.50m x 2.87m - NB - Could be used as a Dining Room.
Textured and coved ceiling, power points, electric wall heater, emergency alarm pull cord, UPVC double glazed window to front.
Kitchen - 3.02m max x 2.59m min opening to 2.82m max - Textured and coved ceiling, power points, electric wall heater, full height ceramic wall tiling, range of matching wall and base units with round edged work surfaces over, one and a half bowl sink unit with single drainer and mixer tap over, built-in electric oven, built-in electric hob with cooker hood over, space for under counter fridge.
Outside - The development has delightfully maintained communal gardens and communal parking.
Lease Details - We understand the Lease is for a term of 125 years from 1st May 1992 (94 years remaining).
The current Ground Rent is £250.00 per annum.
The current service charge period is 1st September 2023 to 28th February 2024 and is the sum of £1,907.99.
Epc - Rating C.
Council Tax - Band C = £1,923.81 for 2023/24.
Services - Mains electricity, mains water, mains drainage.
Directions - From our Dersingham office head out of the village towards Kings Lynn and at the roundabout take the second exit onto A149 towards Hunstanton. Continue along A149 passing by the village of Heacham and head to Hunstanton. At the roundabout take the third exit onto King's Lynn Road. Continue along and take the second turning left into Sandringham Road and Lyndhurst Court will be found further along on the left hand side past Collingwood Road. NOTE - There is no visitor parking in Lyndhurst Court so you will need to park along Sandringham Road and walk into the development to the main entrance at the rear.
The property is situated within the popular coastal town of Hunstanton, which offers a wide range of facilities including a variety of small shops, supermarkets, doctor surgery, church and leisure facilities. There are local bus services to nearby villages and regular services to the town of King's Lynn which offers a wider range of shopping facilities together with a direct rail link London.
Communal Areas - The property has a secure entrance to the main foyer with access to the Manager's Office and residents' lounge. There is also a guest suite and lift access to all floors. The third floor hallway gives access to the entrance door to the flat which leads to:-
Entrance Hall - Textured and coved ceiling, access to roof space, power points, emergency alarm pull cord, night storage heater, walk-in storage cupboard with opening into the airing cupboard which has shelving and houses the hot water cylinder. Doors to Bathroom, Bedroom One and Living Room.
Bathroom - 1.70m min opening to 2.08m x 1.70m max - Textured and coved ceiling, ceiling extractor, full height ceramic wall tiling, electric wall heater, suite comprising panelled bath with electric shower over, wash hand basin set on a vanity unit with cupboard under, low level WC.
Bedroom One - 4.09m x 2.69m - Textured and coved ceiling, power points, emergency alarm pull cord, night storage heater, UPVC double glazed window to front, built-in wardrobe.
Living Room - 5.11m x 3.20m - Textured and coved ceiling, power points, television point, telephone socket, emergency alarm pull cord, night storage heater, UPVC double glazed window to front, feature ornamental fireplace, double doors to Kitchen, arched opening through to:-
Bedroom Two - 4.50m x 2.87m - NB - Could be used as a Dining Room.
Textured and coved ceiling, power points, electric wall heater, emergency alarm pull cord, UPVC double glazed window to front.
Kitchen - 3.02m max x 2.59m min opening to 2.82m max - Textured and coved ceiling, power points, electric wall heater, full height ceramic wall tiling, range of matching wall and base units with round edged work surfaces over, one and a half bowl sink unit with single drainer and mixer tap over, built-in electric oven, built-in electric hob with cooker hood over, space for under counter fridge.
Outside - The development has delightfully maintained communal gardens and communal parking.
Lease Details - We understand the Lease is for a term of 125 years from 1st May 1992 (94 years remaining).
The current Ground Rent is £250.00 per annum.
The current service charge period is 1st September 2023 to 28th February 2024 and is the sum of £1,907.99.
Epc - Rating C.
Council Tax - Band C = £1,923.81 for 2023/24.
Services - Mains electricity, mains water, mains drainage.
Directions - From our Dersingham office head out of the village towards Kings Lynn and at the roundabout take the second exit onto A149 towards Hunstanton. Continue along A149 passing by the village of Heacham and head to Hunstanton. At the roundabout take the third exit onto King's Lynn Road. Continue along and take the second turning left into Sandringham Road and Lyndhurst Court will be found further along on the left hand side past Collingwood Road. NOTE - There is no visitor parking in Lyndhurst Court so you will need to park along Sandringham Road and walk into the development to the main entrance at the rear.
Interested in this property?
Council tax
First listed
3 weeks agoEnergy Performance Certificate
Lyndhurst Court, Hunstanton PE36
Marketed by
Geoffrey & Collings Co - Norfolk 7b Hunstanton Road King's Lynn, Norfolk PE31 6HHPlacebuzz mortgage repayment calculator
Monthly repayment
The Est. Mortgage is for a 25 years repayment mortgage based on a 10% deposit and a 5.5% annual interest. It is only intended as a guide. Make sure you obtain accurate figures from your lender before committing to any mortgage. Your home may be repossessed if you do not keep up repayments on a mortgage.
Lyndhurst Court, Hunstanton PE36 - Streetview
DISCLAIMER: Property descriptions and related information displayed on this page are marketing materials provided by Geoffrey & Collings Co - Norfolk. Placebuzz does not warrant or accept any responsibility for the accuracy or completeness of the property descriptions or related information provided here and they do not constitute property particulars. Please contact Geoffrey & Collings Co - Norfolk for full details and further information.








