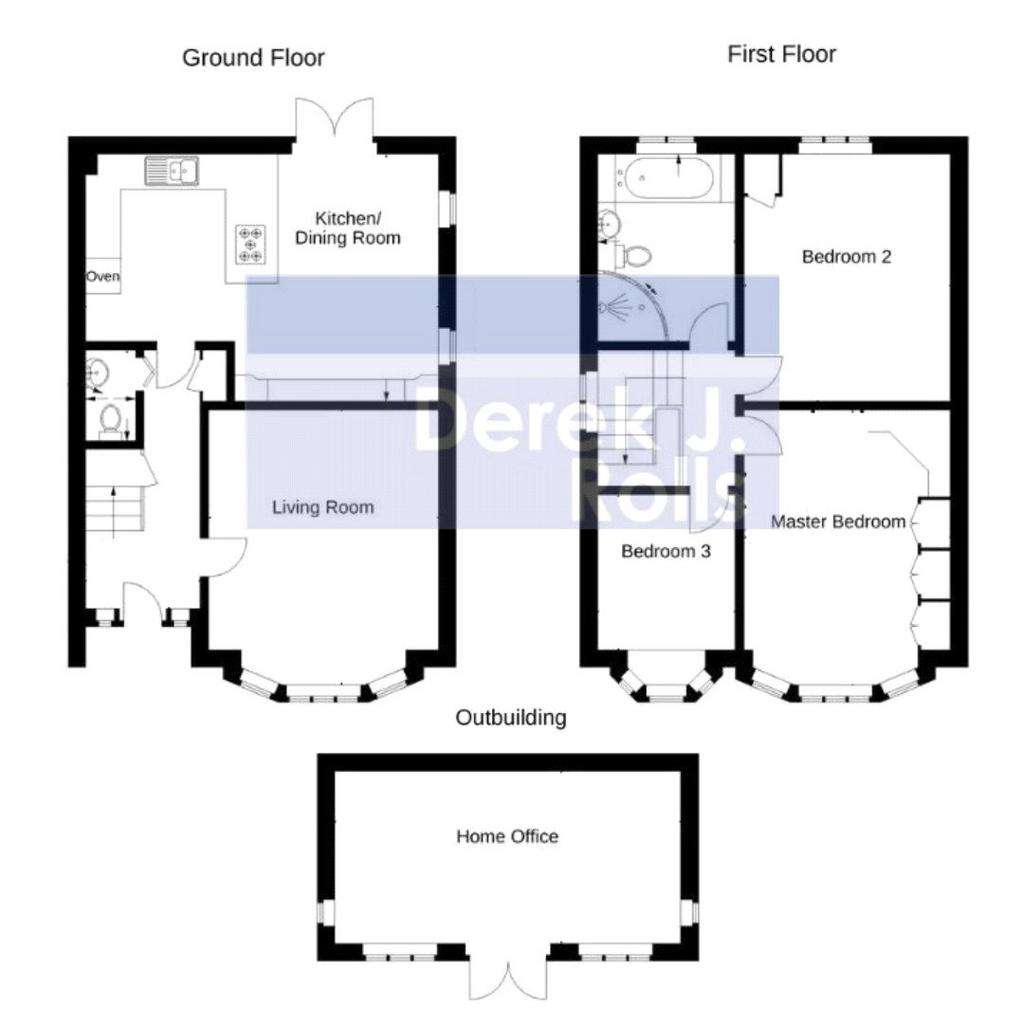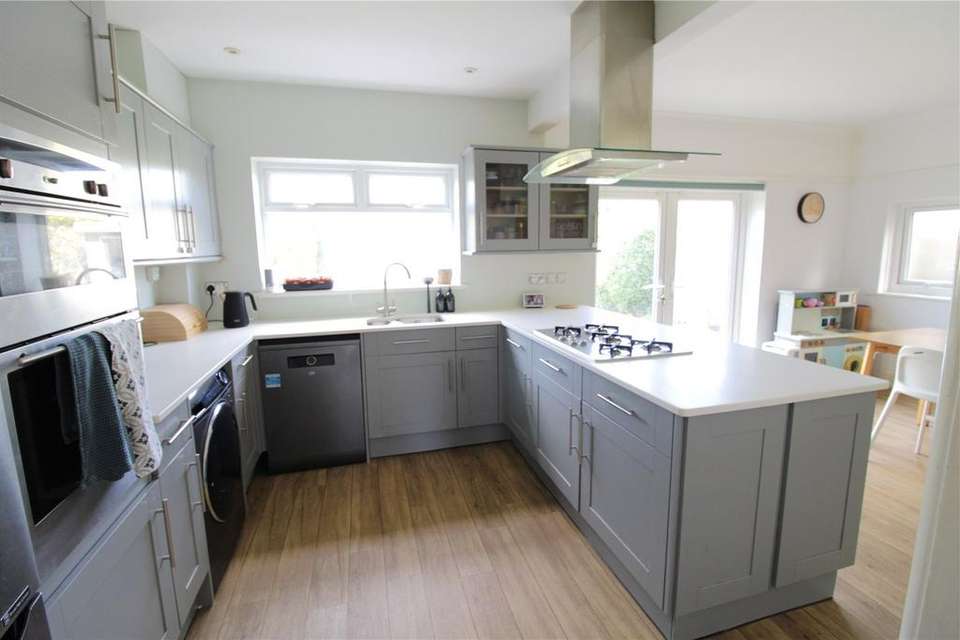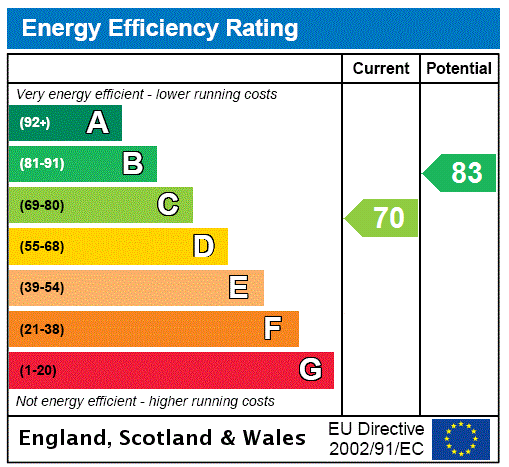3 bedroom detached house for sale
Bournemouth, BH9detached house
bedrooms

Property photos




+18
Property description
A Detached Family Home in this sought residential location. With well presented bright & spacious accommodation throughout including OPEN PLAN Kitchen/Dining Room & additional GARDEN CABIN/office. A lovely FAMILY HOME.
Benefits & Features
*Spacious Entrance Hall *Cloakroom *Bright Lounge with open fire *Fitted Kitchen/Dining Room overlooking the Garden *3 well proportioned Bedrooms *Well appointed Family Bath/Shower Room *Gas Central Heating *UPVC Double Glazed *Garden Cabin/Office *Off Road Parking
Entrance Hall
Inset entrance porch with courtesy light & UPVC Glazed panel door into hallway cloaks cupboard, understairs store housing the electric consumer unit, telephone point, coved & plain ceiling, inset downlights, picture rail, radiator, dimmer switch, laminate flooring.
Cloakroom
Tiled walls & floor, close coupled w.c & hand basin, radiator
Lounge 15'2" x 13' (4.62m x 3.96m)
Feature fireplace & surround with an open flue, T.V point, coved & plain ceiling, wall light points, dimmer switch, picture rail & radiator.
Kitchen/Dining Room 20' (6.1) x 10'7" (3.23) widening to 14'1" (4.3)
Kitchen Area
Fitted with a range of base & wall units with a composite stone worksurface with inset 1 1/2 bowl sink & drainer, mixer taps. Worksurface extends to an "island" with inset five burner Gas Hob and extractor hood over. Integrated eye level double oven. Space for further appliances. Plain ceiling with inset downlights & smoke alarm, rear aspect window, laminate flooring.
Dining Area
Open plan with casement doors to the Garden & 2 side aspect windows. Built in bench seating with store facility. Plain ceiling, wall light points, picture rail & radiator.
Landing
Stairs from hallway to landing with side aspect window, coved & plain ceiling, smoke alarm.
Bedroom 1 15'9" x 11'9" (4.8m x 3.58m)
Front aspect bay window, fitted wardrobes & corner dressing table with drawer units, coved & plain ceiling, picture rail & radiator
Bedroom 2 14' x 11'9" (4.27m x 3.58m)
Rear aspect window, cupboard housing the hot water cylinder & slatted shelving, coved & plain ceiling, picture rail, radiator.
Bedroom 3 8'10" x 7'10" (2.7m x 2.4m)
Front aspect box bay window, coved & plain ceiling, radiator.
Family Bathroom 10'7" x 7'11" (3.23m x 2.41m)
Well appointed with a quadrant Shower cubicle & "Triton" electric shower. Concealed cistern w.c & adjacent fitted vanity unit with hand basin & cupboards. Double ended centre fill bathtub. Plain & coved ceiling with down lights, loft hatch, chrome towel radiator, extractor fan & rear aspect window.
Outside
The front
Is paved creating Parking with a small shingle border. Built in Cycle/Store Shed to the side & further Gated side access to a lean to store & access to the:
Rear Garden
Patio area, majority lawn, enclosed by panel fencing, outside power, light & tap.
Garden Cabin / Office 19'6" x 9'11" (5.94m x 3.02m)
Glass fronted with UPVC Double Glazed units & casement doors, wood effect laminate floor, wall light points, dimmer switch, electric heater & power points.
Miscellaneous Information
Local Authority - B.C.P
Council Tax Band: D
Conservation Area: No
Flood Risk: Very Low
Mobile Coverage: EE, Vodafone, Three, O2
Broadband: Basic - 15 Mbps, Superfast - 73 Mbps, Ultrafast - 1000 Mbps
Satellite / Fibre TV Availability: BT, Sky, Virgin
Benefits & Features
*Spacious Entrance Hall *Cloakroom *Bright Lounge with open fire *Fitted Kitchen/Dining Room overlooking the Garden *3 well proportioned Bedrooms *Well appointed Family Bath/Shower Room *Gas Central Heating *UPVC Double Glazed *Garden Cabin/Office *Off Road Parking
Entrance Hall
Inset entrance porch with courtesy light & UPVC Glazed panel door into hallway cloaks cupboard, understairs store housing the electric consumer unit, telephone point, coved & plain ceiling, inset downlights, picture rail, radiator, dimmer switch, laminate flooring.
Cloakroom
Tiled walls & floor, close coupled w.c & hand basin, radiator
Lounge 15'2" x 13' (4.62m x 3.96m)
Feature fireplace & surround with an open flue, T.V point, coved & plain ceiling, wall light points, dimmer switch, picture rail & radiator.
Kitchen/Dining Room 20' (6.1) x 10'7" (3.23) widening to 14'1" (4.3)
Kitchen Area
Fitted with a range of base & wall units with a composite stone worksurface with inset 1 1/2 bowl sink & drainer, mixer taps. Worksurface extends to an "island" with inset five burner Gas Hob and extractor hood over. Integrated eye level double oven. Space for further appliances. Plain ceiling with inset downlights & smoke alarm, rear aspect window, laminate flooring.
Dining Area
Open plan with casement doors to the Garden & 2 side aspect windows. Built in bench seating with store facility. Plain ceiling, wall light points, picture rail & radiator.
Landing
Stairs from hallway to landing with side aspect window, coved & plain ceiling, smoke alarm.
Bedroom 1 15'9" x 11'9" (4.8m x 3.58m)
Front aspect bay window, fitted wardrobes & corner dressing table with drawer units, coved & plain ceiling, picture rail & radiator
Bedroom 2 14' x 11'9" (4.27m x 3.58m)
Rear aspect window, cupboard housing the hot water cylinder & slatted shelving, coved & plain ceiling, picture rail, radiator.
Bedroom 3 8'10" x 7'10" (2.7m x 2.4m)
Front aspect box bay window, coved & plain ceiling, radiator.
Family Bathroom 10'7" x 7'11" (3.23m x 2.41m)
Well appointed with a quadrant Shower cubicle & "Triton" electric shower. Concealed cistern w.c & adjacent fitted vanity unit with hand basin & cupboards. Double ended centre fill bathtub. Plain & coved ceiling with down lights, loft hatch, chrome towel radiator, extractor fan & rear aspect window.
Outside
The front
Is paved creating Parking with a small shingle border. Built in Cycle/Store Shed to the side & further Gated side access to a lean to store & access to the:
Rear Garden
Patio area, majority lawn, enclosed by panel fencing, outside power, light & tap.
Garden Cabin / Office 19'6" x 9'11" (5.94m x 3.02m)
Glass fronted with UPVC Double Glazed units & casement doors, wood effect laminate floor, wall light points, dimmer switch, electric heater & power points.
Miscellaneous Information
Local Authority - B.C.P
Council Tax Band: D
Conservation Area: No
Flood Risk: Very Low
Mobile Coverage: EE, Vodafone, Three, O2
Broadband: Basic - 15 Mbps, Superfast - 73 Mbps, Ultrafast - 1000 Mbps
Satellite / Fibre TV Availability: BT, Sky, Virgin
Council tax
First listed
3 weeks agoEnergy Performance Certificate
Bournemouth, BH9
Placebuzz mortgage repayment calculator
Monthly repayment
The Est. Mortgage is for a 25 years repayment mortgage based on a 10% deposit and a 5.5% annual interest. It is only intended as a guide. Make sure you obtain accurate figures from your lender before committing to any mortgage. Your home may be repossessed if you do not keep up repayments on a mortgage.
Bournemouth, BH9 - Streetview
DISCLAIMER: Property descriptions and related information displayed on this page are marketing materials provided by Derek J Rolls - Bournemouth. Placebuzz does not warrant or accept any responsibility for the accuracy or completeness of the property descriptions or related information provided here and they do not constitute property particulars. Please contact Derek J Rolls - Bournemouth for full details and further information.























