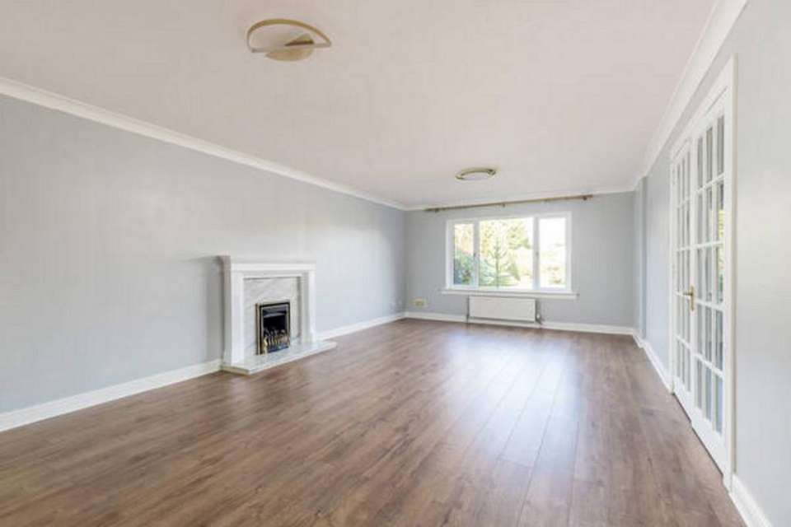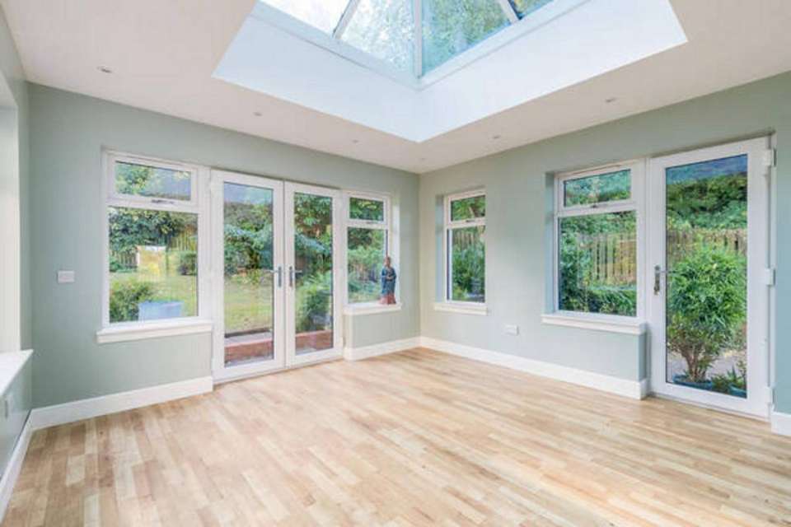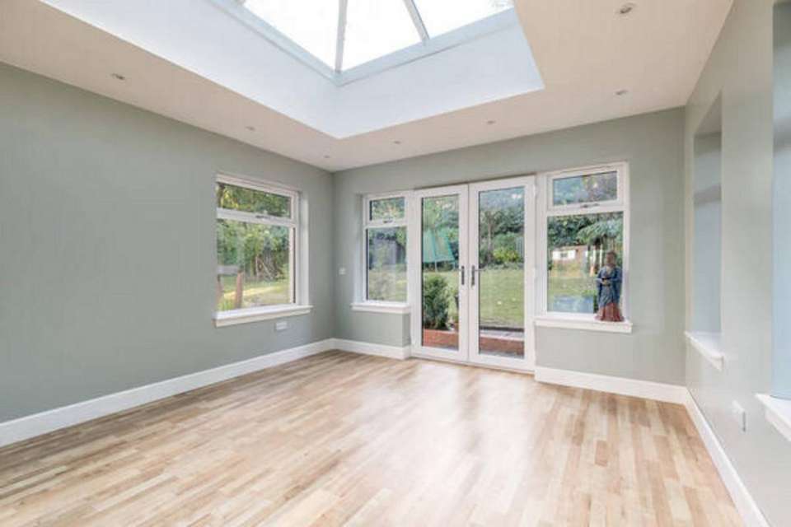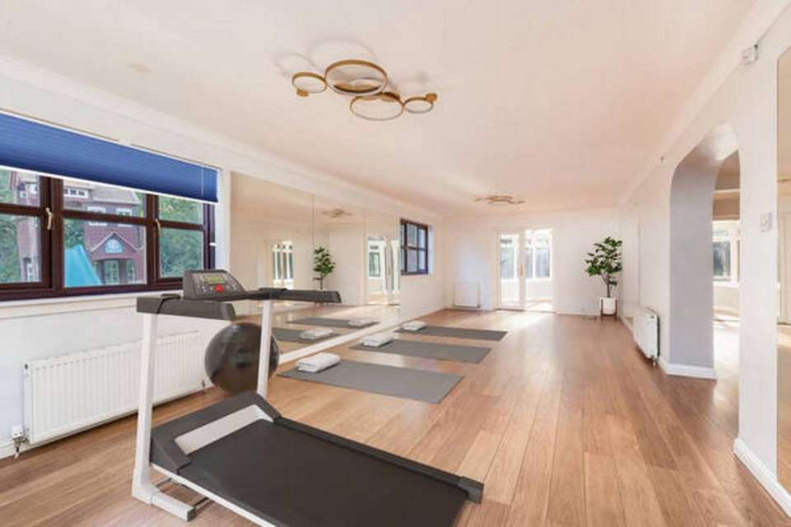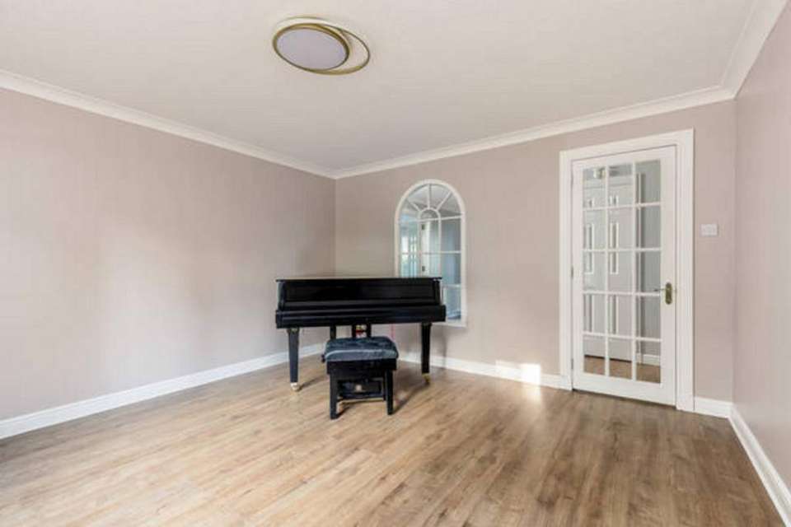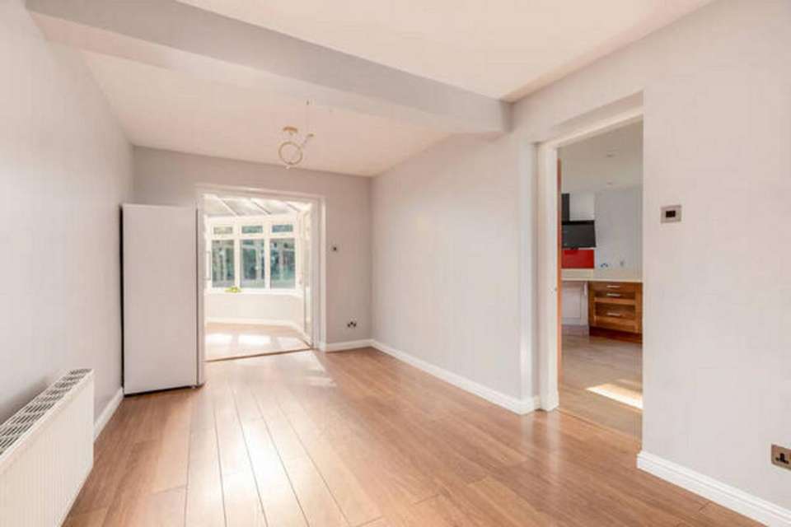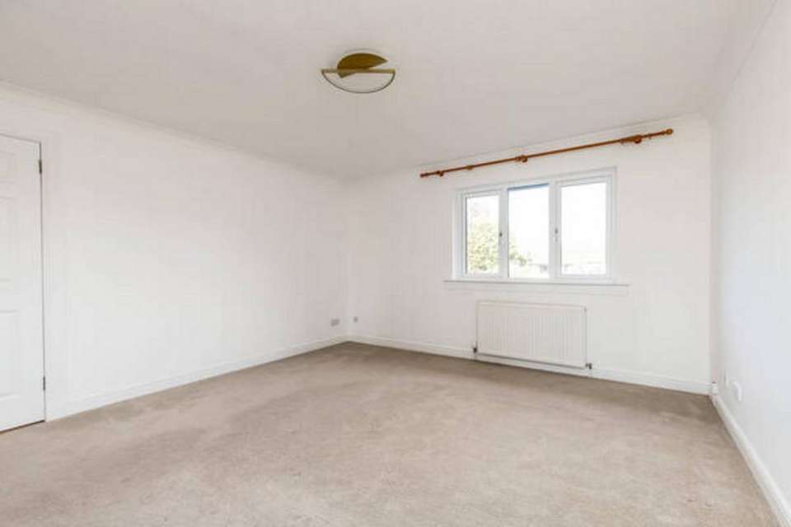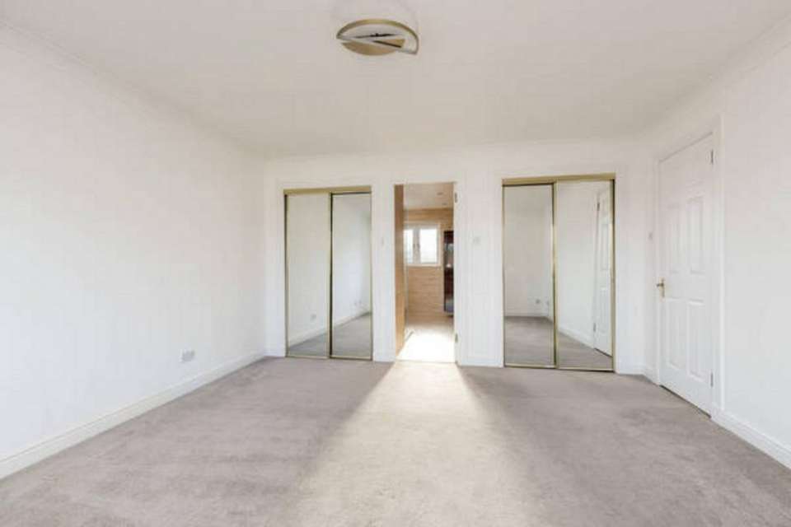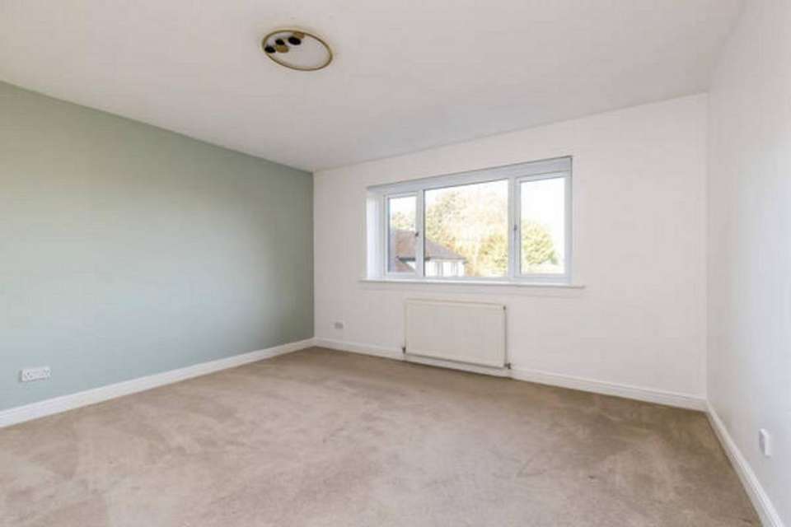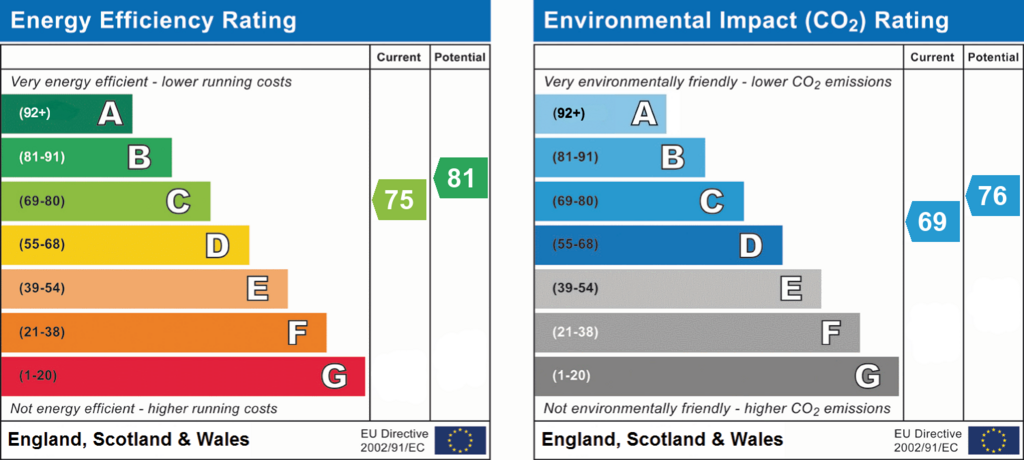5 bedroom detached house for sale
Edinburgh, EH10detached house
bedrooms
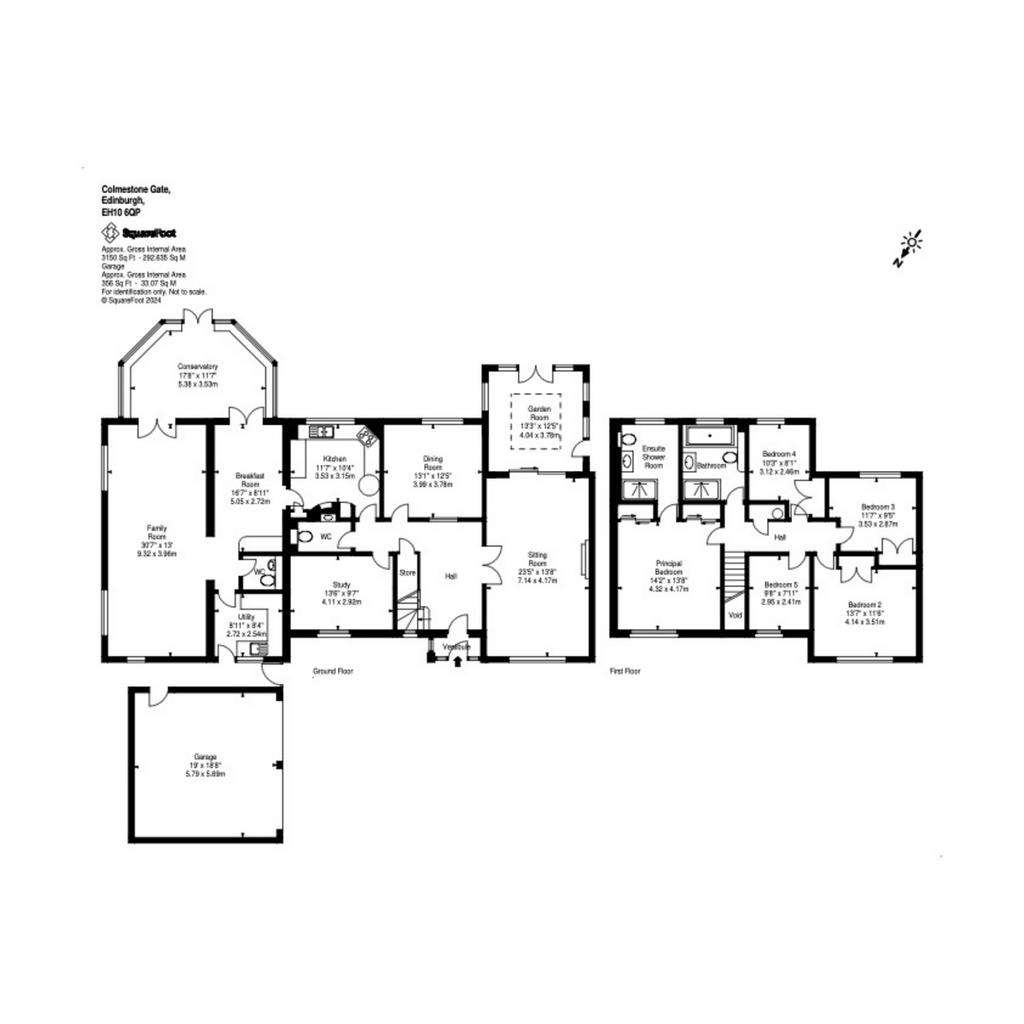
Property photos

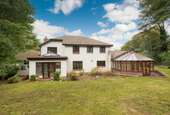


+31
Property description
Crafted for an exceptional modern lifestyle and boasting high-spec fixtures and fittings, design-led interiors, a double garage, driveway, and south-facing gardens it presents a rare opportunity.
From the monoblock driveway bordering the double garage, the front door opens into an inviting entrance vestibule and a sizeable light and airy hallway. Decorated in neutral tones and with handsome wooden flooring this is a welcome and sophisticated introduction to the property.
On your right through elegant French doors lies an extremely generous sitting room and adjoining garden room, two impressive spectacular living and reception areas. Continuing the tasteful décor of the hallway, the sitting room with a large picture window overlooking the front garden and a striking living flame fireplace nestled in a white mantle is ideal for entertaining or relaxing.
Sliding doors seamlessly transition into the south-facing garden room and out to the rear garden ensuring wonderful connectivity between the indoors and outdoors. With panoramic views, ambient lighting, and a pergola flooding it with natural light this room serves as a peaceful and idyllic retreat.
Returning to the hallway, you pass a sizeable dining room overlooking the rear garden and a peaceful study to the front before arriving at the contemporary kitchen and adjacent breakfast room.
Thoughtfully designed the kitchen showcases bespoke wall and floor cabinetry in a cream and natural hue complemented by white stone worktops and a full suite of high-spec integrated appliances including an eye-level grill, oven, induction hob, coffee machine, and extractor hood. With views of the garden, it blends style and aesthetic appeal with functionality. A utility room ensures that the kitchen remains streamlined.
The breakfast room, designed for informal dining, effortlessly merges with the south-facing conservatory boasting abundant sunlight and captivating garden views. This superb layout creates an ideal setting for casual morning meals, intimate gatherings, and larger parties. Positioned on this side of the property lies the expansive family room enjoying access to the conservatory also. Stretching across nearly the entire length of the home, it offers a wonderful space for relaxation, entertainment, and socialising. Together these interconnected spaces are at the heart of this home. Completing this floor are two well-appointed WCs.
Ascending the carpeted staircase, you arrive at the first floor and the principal double bedroom. Adorned with a calm colour palette, plush carpeting, and built-in mirrored wardrobes its appeal is further enhanced by a luxurious en-suite shower room. Featuring a wall-hung hidden cistern WC, washbasin built into a wall-hung vanity, and rainfall shower enclosure set against large porcelain wall and floor tiles it is truly outstanding.
On this floor are four further double bedrooms all tastefully presented and including built-in wardrobes. They share access to a stylish designer family bathroom complete with an indulgent sunken bath, washbasin built into a wall-hung vanity, hidden cistern wall-hung WC, and frameless shower enclosure, ensuring ultimate comfort and luxury.
Externally the home's large, enclosed south-facing rear garden is a peaceful and private escape. Combining a lush lawn, established borders, mature trees, and paving it is a wonderful haven for friends, family, children, and pets to enjoy.
To arrange a viewing please get in touch with a member of Team Revere today.
From the monoblock driveway bordering the double garage, the front door opens into an inviting entrance vestibule and a sizeable light and airy hallway. Decorated in neutral tones and with handsome wooden flooring this is a welcome and sophisticated introduction to the property.
On your right through elegant French doors lies an extremely generous sitting room and adjoining garden room, two impressive spectacular living and reception areas. Continuing the tasteful décor of the hallway, the sitting room with a large picture window overlooking the front garden and a striking living flame fireplace nestled in a white mantle is ideal for entertaining or relaxing.
Sliding doors seamlessly transition into the south-facing garden room and out to the rear garden ensuring wonderful connectivity between the indoors and outdoors. With panoramic views, ambient lighting, and a pergola flooding it with natural light this room serves as a peaceful and idyllic retreat.
Returning to the hallway, you pass a sizeable dining room overlooking the rear garden and a peaceful study to the front before arriving at the contemporary kitchen and adjacent breakfast room.
Thoughtfully designed the kitchen showcases bespoke wall and floor cabinetry in a cream and natural hue complemented by white stone worktops and a full suite of high-spec integrated appliances including an eye-level grill, oven, induction hob, coffee machine, and extractor hood. With views of the garden, it blends style and aesthetic appeal with functionality. A utility room ensures that the kitchen remains streamlined.
The breakfast room, designed for informal dining, effortlessly merges with the south-facing conservatory boasting abundant sunlight and captivating garden views. This superb layout creates an ideal setting for casual morning meals, intimate gatherings, and larger parties. Positioned on this side of the property lies the expansive family room enjoying access to the conservatory also. Stretching across nearly the entire length of the home, it offers a wonderful space for relaxation, entertainment, and socialising. Together these interconnected spaces are at the heart of this home. Completing this floor are two well-appointed WCs.
Ascending the carpeted staircase, you arrive at the first floor and the principal double bedroom. Adorned with a calm colour palette, plush carpeting, and built-in mirrored wardrobes its appeal is further enhanced by a luxurious en-suite shower room. Featuring a wall-hung hidden cistern WC, washbasin built into a wall-hung vanity, and rainfall shower enclosure set against large porcelain wall and floor tiles it is truly outstanding.
On this floor are four further double bedrooms all tastefully presented and including built-in wardrobes. They share access to a stylish designer family bathroom complete with an indulgent sunken bath, washbasin built into a wall-hung vanity, hidden cistern wall-hung WC, and frameless shower enclosure, ensuring ultimate comfort and luxury.
Externally the home's large, enclosed south-facing rear garden is a peaceful and private escape. Combining a lush lawn, established borders, mature trees, and paving it is a wonderful haven for friends, family, children, and pets to enjoy.
To arrange a viewing please get in touch with a member of Team Revere today.
Interested in this property?
Council tax
First listed
2 weeks agoEnergy Performance Certificate
Edinburgh, EH10
Marketed by
Revere - Edinburgh 80 George Str Edinburgh, Scotland EH2 3BUPlacebuzz mortgage repayment calculator
Monthly repayment
The Est. Mortgage is for a 25 years repayment mortgage based on a 10% deposit and a 5.5% annual interest. It is only intended as a guide. Make sure you obtain accurate figures from your lender before committing to any mortgage. Your home may be repossessed if you do not keep up repayments on a mortgage.
Edinburgh, EH10 - Streetview
DISCLAIMER: Property descriptions and related information displayed on this page are marketing materials provided by Revere - Edinburgh. Placebuzz does not warrant or accept any responsibility for the accuracy or completeness of the property descriptions or related information provided here and they do not constitute property particulars. Please contact Revere - Edinburgh for full details and further information.





