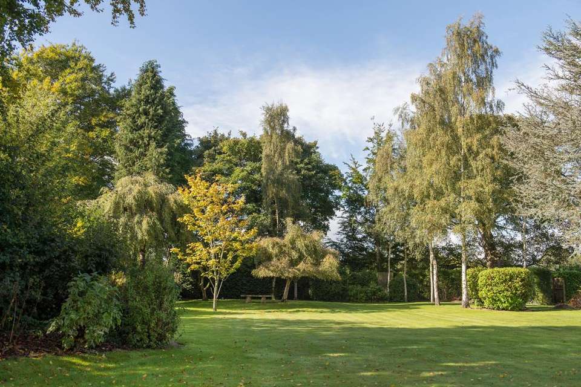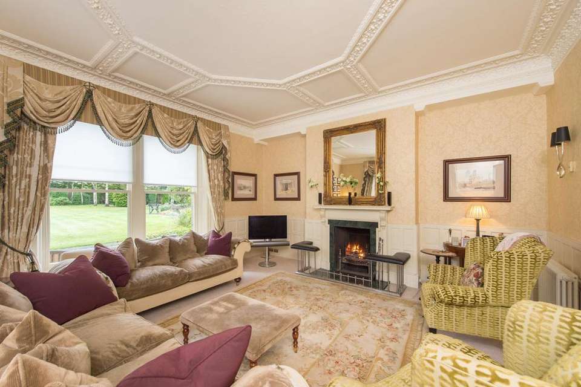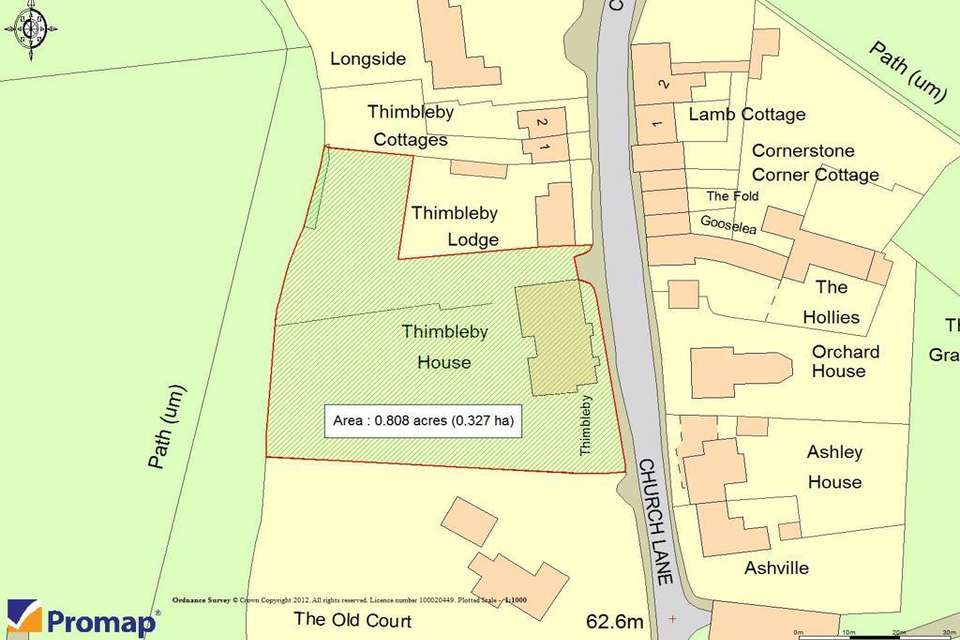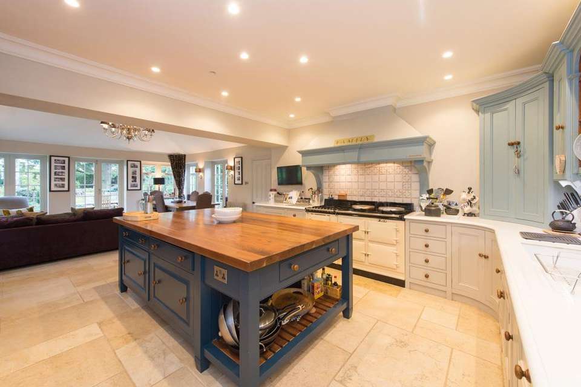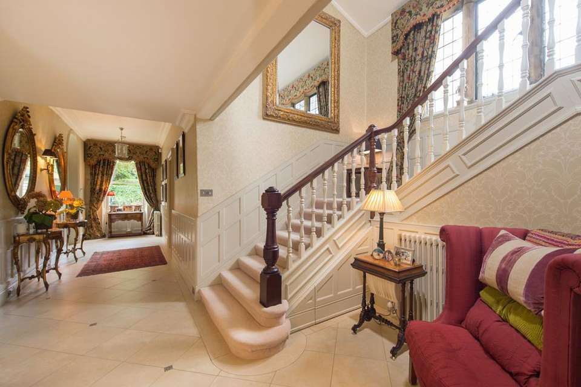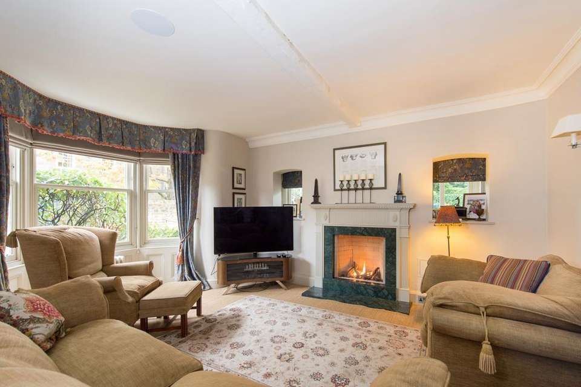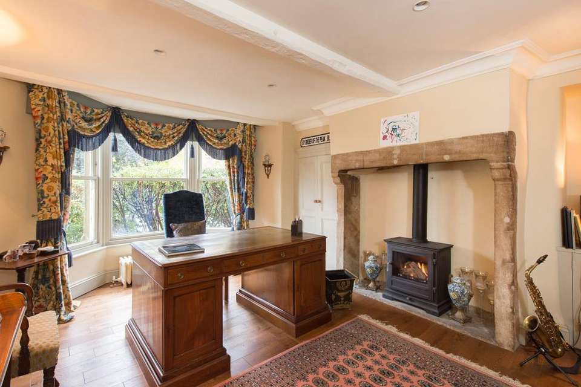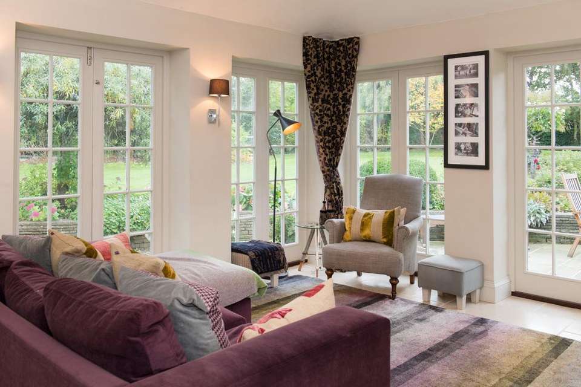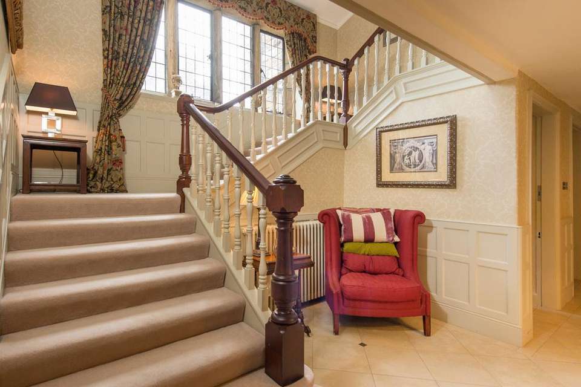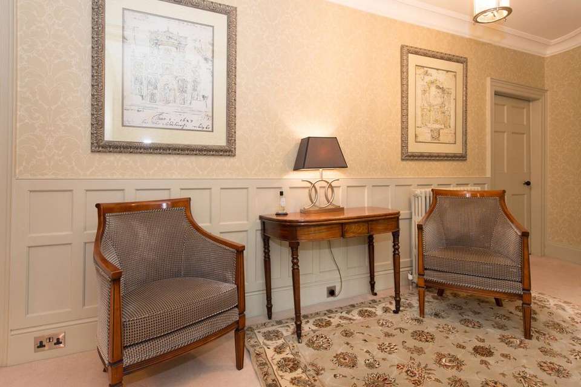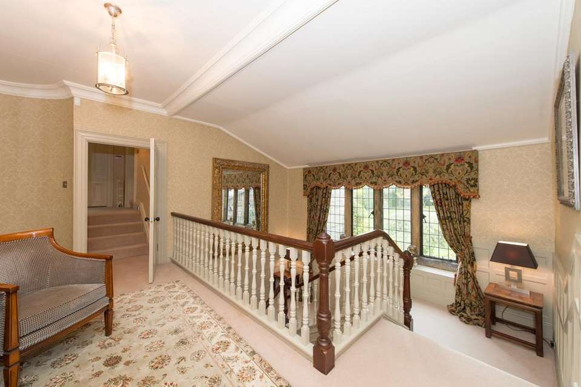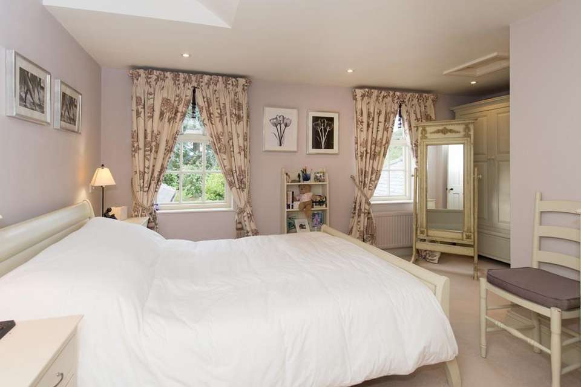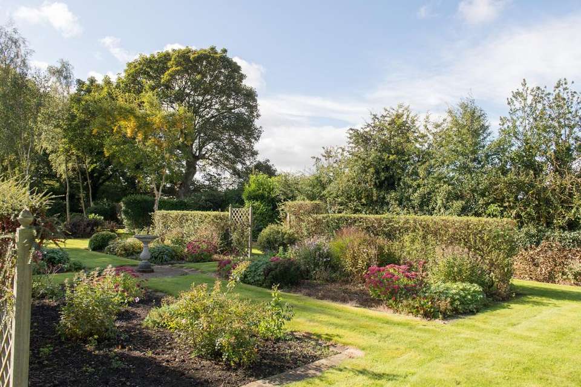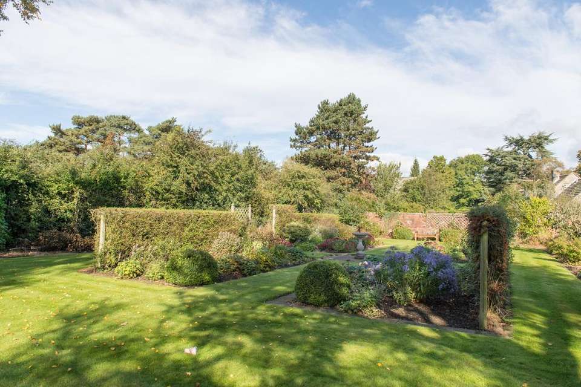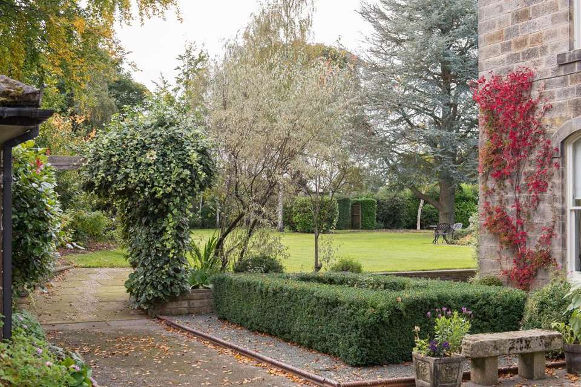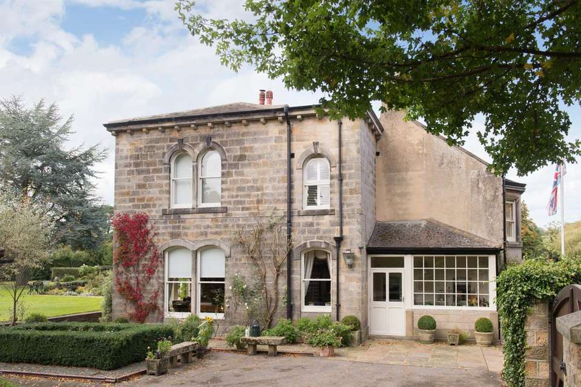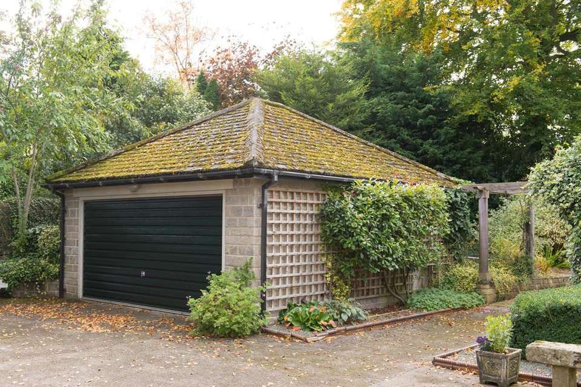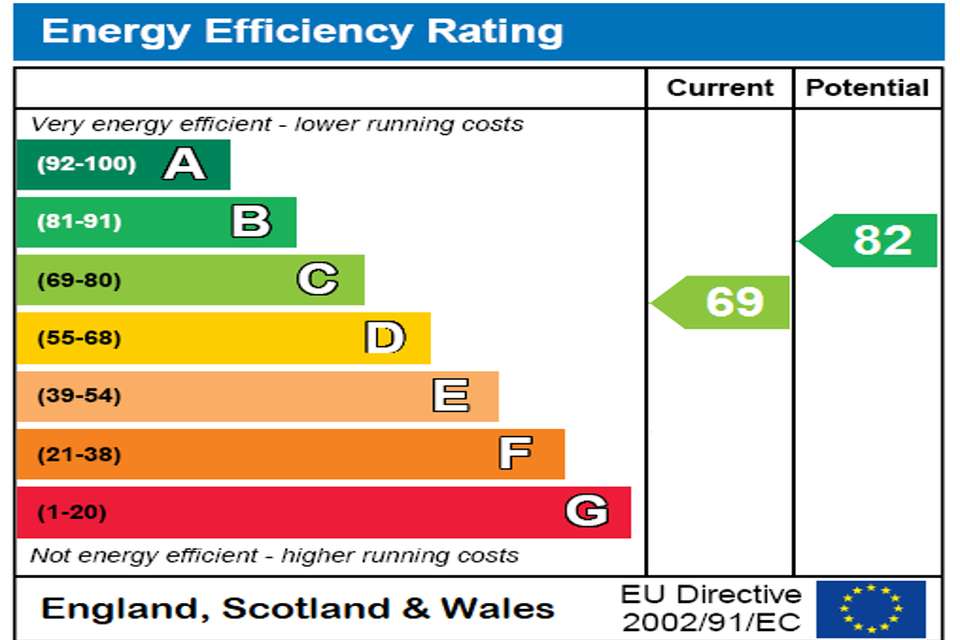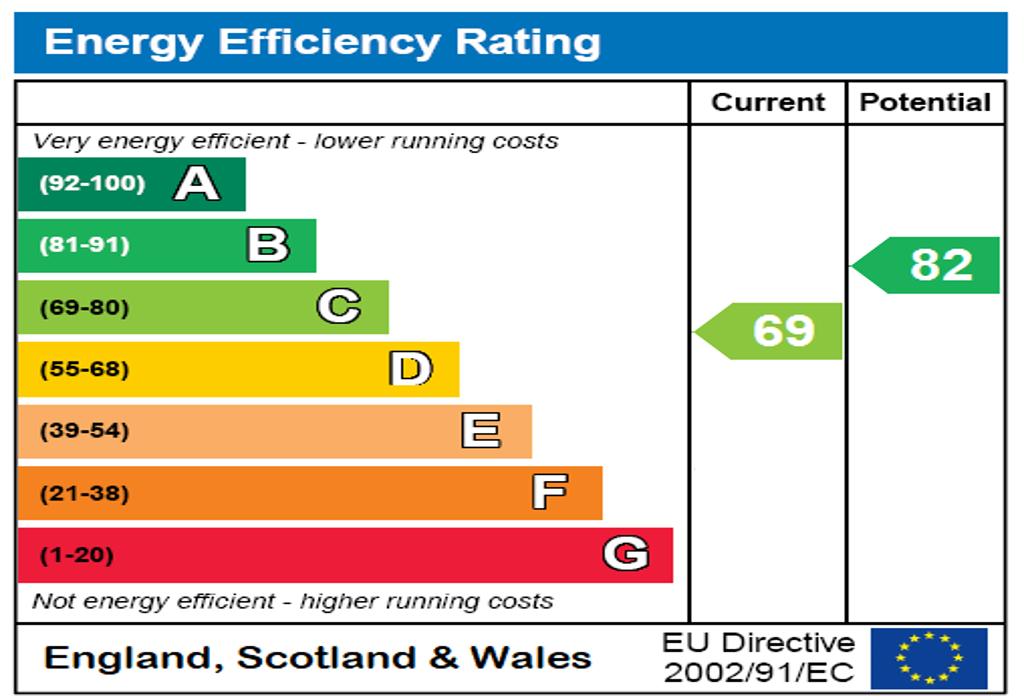6 bedroom detached house for sale
Church Lane, Church Lane HG3detached house
bedrooms
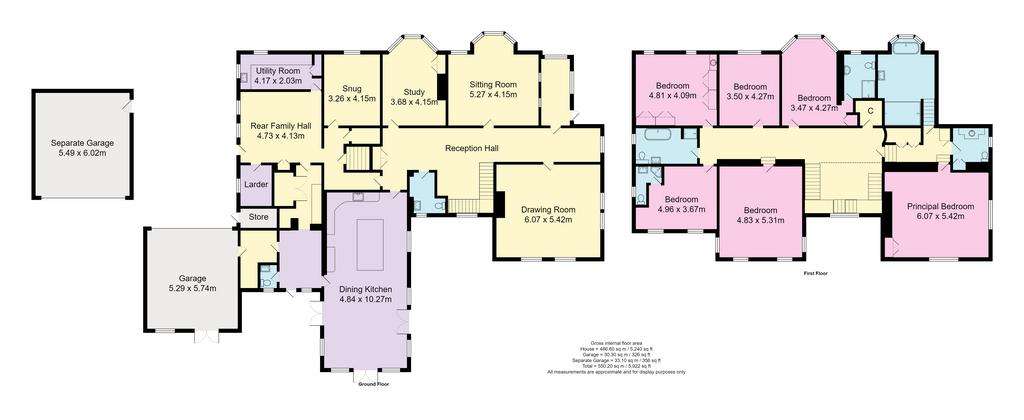
Property photos




+21
Property description
Thimbleby House is an elegant period home which has been extensively and sympathetically renovated throughout by the current owners and now offers over 5,500 square feet of immaculately presented family accommodation arranged over two floors.
This excellent village property enjoys both formal and informal areas to the ground floor with an impressive central Reception Hall, with guest w/c off, providing access to the principal reception rooms including a dual aspect Drawing Room overlooking the formal gardens with ornate ceiling and cornice detail and feature open grate fireplace, Sitting Room with bay window to the front and inset living flame gas fire creating a focal point within the room, Study with oak flooring and gas wood burning effect stove and a cosy Snug.
A particular feature of the spacious and well planned ground floor accommodation is the large open plan Dining Kitchen area with bespoke hand painted cabinetry, quartz work surfaces, large central island in a contrasting colour with a solid walnut top and a gas fired Aga. The kitchen flows seamlessly into an adjoining sitting and dining area with three walls of floor to ceiling windows and French doors out to a paved terrace with the delightful gardens beyond.
A spacious Rear Family Hall provides day to day access to the house from a separate driveway and parking area in front of the attached garaging. Off this space is a separate Utility Room, walk in Larder, useful Butler's Pantry, Boot Room and further w/c.
To the first floor the generous Principal Suite offers a large double bedroom overlooking the gardens with a stylish en suite, separate w/c and fitted wardrobes. There are five further double bedrooms, two with their own en suite facilities and a luxurious House Bathroom.
There is a large Cellar and a spacious partially boarded and insulted loft space, both ideal storage areas.
Outside
Approached through substantial electric timber gates to a generous parking and turning area in front of a detached garage, the grounds, extending to approximately 0.8 acres, are sheltered by mature trees and are mainly walled with sweeping lawns, terraced seating areas, and a productive vegetable garden cleverly screened from the house.
Location
Thimbleby House is situated in the traditional heart of Hampsthwaite village, close to the historic church, in an enviable setting in Lower Nidderdale some 5 miles from Harrogate. There are extensive village facilities including a primary school, village shop and post office, doctor's surgery and public house with a wide range of amenities available in central Harrogate. The commercial centres of West Yorkshire, in particular Leeds and Bradford, are within comfortable commuting distance. By contrast the wider expanses of Nidderdale, an Area of Outstanding Natural Beauty, extend to the west to Pateley Bridge and beyond.
Council tax band: G
This excellent village property enjoys both formal and informal areas to the ground floor with an impressive central Reception Hall, with guest w/c off, providing access to the principal reception rooms including a dual aspect Drawing Room overlooking the formal gardens with ornate ceiling and cornice detail and feature open grate fireplace, Sitting Room with bay window to the front and inset living flame gas fire creating a focal point within the room, Study with oak flooring and gas wood burning effect stove and a cosy Snug.
A particular feature of the spacious and well planned ground floor accommodation is the large open plan Dining Kitchen area with bespoke hand painted cabinetry, quartz work surfaces, large central island in a contrasting colour with a solid walnut top and a gas fired Aga. The kitchen flows seamlessly into an adjoining sitting and dining area with three walls of floor to ceiling windows and French doors out to a paved terrace with the delightful gardens beyond.
A spacious Rear Family Hall provides day to day access to the house from a separate driveway and parking area in front of the attached garaging. Off this space is a separate Utility Room, walk in Larder, useful Butler's Pantry, Boot Room and further w/c.
To the first floor the generous Principal Suite offers a large double bedroom overlooking the gardens with a stylish en suite, separate w/c and fitted wardrobes. There are five further double bedrooms, two with their own en suite facilities and a luxurious House Bathroom.
There is a large Cellar and a spacious partially boarded and insulted loft space, both ideal storage areas.
Outside
Approached through substantial electric timber gates to a generous parking and turning area in front of a detached garage, the grounds, extending to approximately 0.8 acres, are sheltered by mature trees and are mainly walled with sweeping lawns, terraced seating areas, and a productive vegetable garden cleverly screened from the house.
Location
Thimbleby House is situated in the traditional heart of Hampsthwaite village, close to the historic church, in an enviable setting in Lower Nidderdale some 5 miles from Harrogate. There are extensive village facilities including a primary school, village shop and post office, doctor's surgery and public house with a wide range of amenities available in central Harrogate. The commercial centres of West Yorkshire, in particular Leeds and Bradford, are within comfortable commuting distance. By contrast the wider expanses of Nidderdale, an Area of Outstanding Natural Beauty, extend to the west to Pateley Bridge and beyond.
Council tax band: G
Interested in this property?
Council tax
First listed
2 weeks agoEnergy Performance Certificate
Church Lane, Church Lane HG3
Marketed by
North Residential - Harrogate 24 Albert Sqaure Harrogate, North Yorkshire HG1 1JTPlacebuzz mortgage repayment calculator
Monthly repayment
The Est. Mortgage is for a 25 years repayment mortgage based on a 10% deposit and a 5.5% annual interest. It is only intended as a guide. Make sure you obtain accurate figures from your lender before committing to any mortgage. Your home may be repossessed if you do not keep up repayments on a mortgage.
Church Lane, Church Lane HG3 - Streetview
DISCLAIMER: Property descriptions and related information displayed on this page are marketing materials provided by North Residential - Harrogate. Placebuzz does not warrant or accept any responsibility for the accuracy or completeness of the property descriptions or related information provided here and they do not constitute property particulars. Please contact North Residential - Harrogate for full details and further information.


