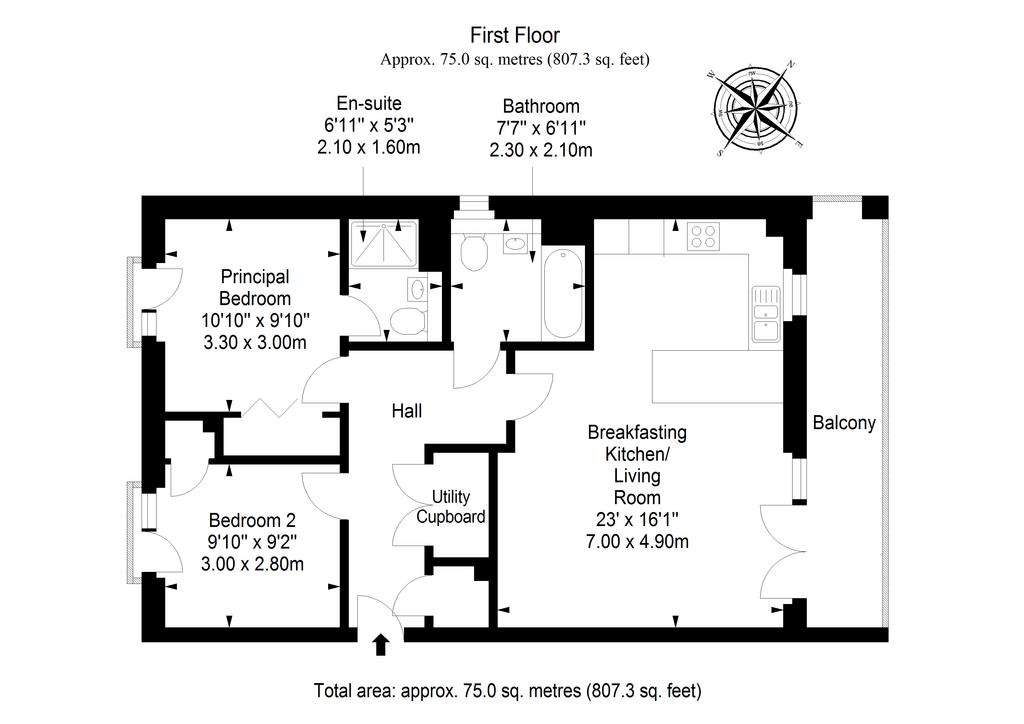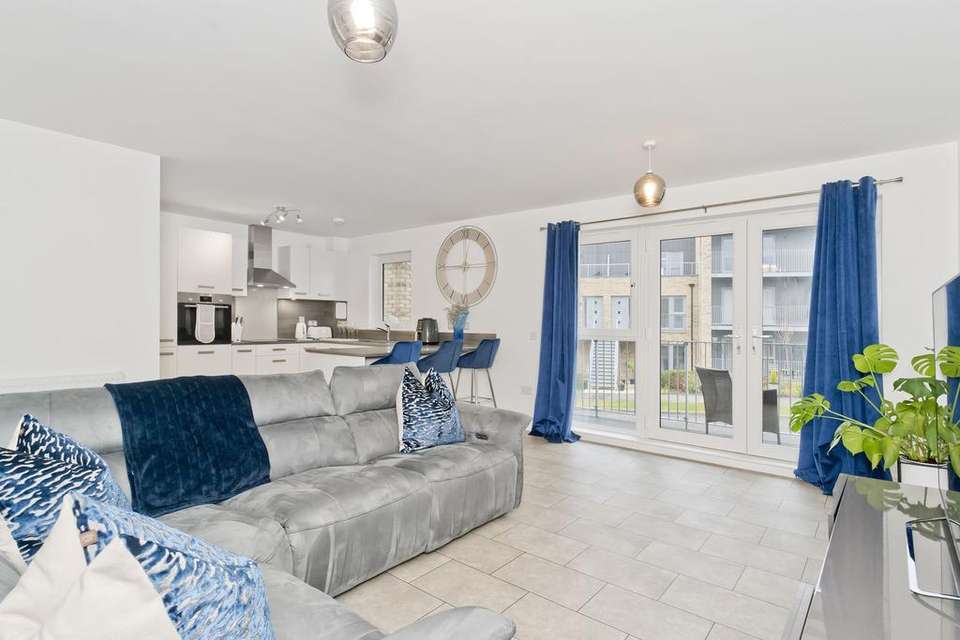2 bedroom flat for sale
Edinburgh, EH4 8FLflat
bedrooms

Property photos




+12
Property description
Part of a prestigious Cala development in sought-after Cammo, this first-floor apartment is an impressive two-bedroom residence which offers stylish contemporary interiors finished to high standards. It is brought to market in true walk-in condition, providing buyers with neutral interiors throughout. The property further boasts sociable open-plan living, a quality kitchen and two bathrooms, and residents' parking.
Reached via a secure telephone-entry system and a shared stairwell, the home's front door opens into an immaculate hall that offers built-in storage before flowing through to the open-plan breakfasting kitchen and living room. The neutral styling of the hall continues here, providing a blank canvas that is easy to personalise. The room spans the entire depth of the property, offering plenty of floorspace for comfy lounge furnishings, whilst an array of windows ensure a light-filled environment. In addition, French doors extend the space out onto a long private balcony that is sheltered. Meanwhile, the breakfasting kitchen sports generous worksurface space and well-appointed cabinet storage. It has a modern design and on-trend colour palette; plus, it features a neat breakfast bar and seamlessly integrated appliances (induction hob, eye-level oven, fridge/freezer, and dishwasher). A utility cupboard in the hall provides a discreet setting for laundry. On the opposite side of the hall, the two double bedrooms both mirror the living area's neutral palette, whilst adding plush carpeting for optimal comfort. The two rooms also feature Juliet balconies to enhance an airy ambience. The principal bedroom further boasts a built-in wardrobe and a premium en-suite shower room with attractive tile work. The second bedroom, on the other hand, has built-in storage, and is currently arranged as a home office, showcasing the versatility of the property. A family bathroom, with a similar high-end aesthetic as the en-suite, completes the accommodation. It is comprised of a storage-set washbasin, a hidden-cistern toilet, a towel radiator, and a bath with a handheld shower. Gas central heating and double glazing ensure year-round comfort.
Outside, there is ample residents' parking and a beautiful communal garden, which has a manicured lawn and children's play equipment. Extras: all fitted floor and window coverings, light fittings, integrated kitchen appliances, and a washer/dryer to be included in the sale.
Reached via a secure telephone-entry system and a shared stairwell, the home's front door opens into an immaculate hall that offers built-in storage before flowing through to the open-plan breakfasting kitchen and living room. The neutral styling of the hall continues here, providing a blank canvas that is easy to personalise. The room spans the entire depth of the property, offering plenty of floorspace for comfy lounge furnishings, whilst an array of windows ensure a light-filled environment. In addition, French doors extend the space out onto a long private balcony that is sheltered. Meanwhile, the breakfasting kitchen sports generous worksurface space and well-appointed cabinet storage. It has a modern design and on-trend colour palette; plus, it features a neat breakfast bar and seamlessly integrated appliances (induction hob, eye-level oven, fridge/freezer, and dishwasher). A utility cupboard in the hall provides a discreet setting for laundry. On the opposite side of the hall, the two double bedrooms both mirror the living area's neutral palette, whilst adding plush carpeting for optimal comfort. The two rooms also feature Juliet balconies to enhance an airy ambience. The principal bedroom further boasts a built-in wardrobe and a premium en-suite shower room with attractive tile work. The second bedroom, on the other hand, has built-in storage, and is currently arranged as a home office, showcasing the versatility of the property. A family bathroom, with a similar high-end aesthetic as the en-suite, completes the accommodation. It is comprised of a storage-set washbasin, a hidden-cistern toilet, a towel radiator, and a bath with a handheld shower. Gas central heating and double glazing ensure year-round comfort.
Outside, there is ample residents' parking and a beautiful communal garden, which has a manicured lawn and children's play equipment. Extras: all fitted floor and window coverings, light fittings, integrated kitchen appliances, and a washer/dryer to be included in the sale.
Interested in this property?
Council tax
First listed
3 weeks agoEdinburgh, EH4 8FL
Marketed by
Clancys - Edinburgh 89-91 Morrison Street Edinburgh EH3 8BUPlacebuzz mortgage repayment calculator
Monthly repayment
The Est. Mortgage is for a 25 years repayment mortgage based on a 10% deposit and a 5.5% annual interest. It is only intended as a guide. Make sure you obtain accurate figures from your lender before committing to any mortgage. Your home may be repossessed if you do not keep up repayments on a mortgage.
Edinburgh, EH4 8FL - Streetview
DISCLAIMER: Property descriptions and related information displayed on this page are marketing materials provided by Clancys - Edinburgh. Placebuzz does not warrant or accept any responsibility for the accuracy or completeness of the property descriptions or related information provided here and they do not constitute property particulars. Please contact Clancys - Edinburgh for full details and further information.
















