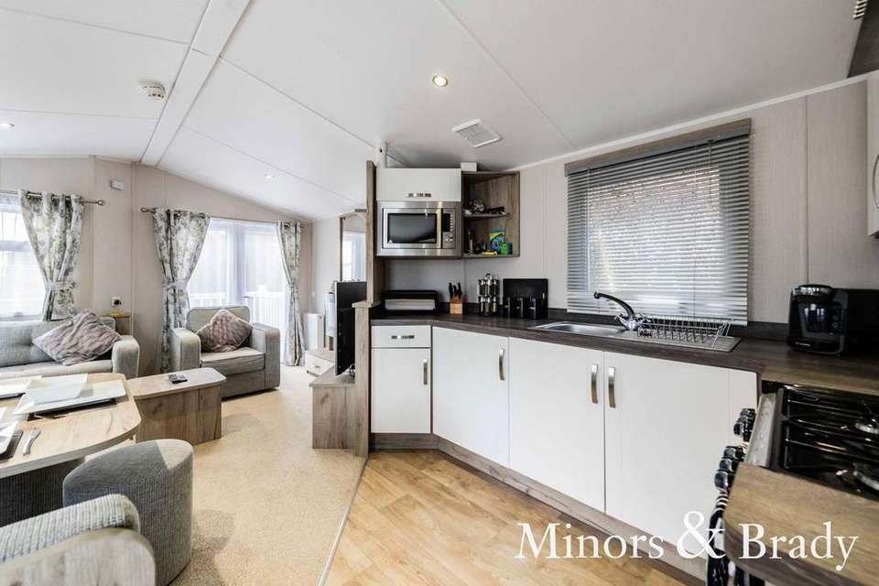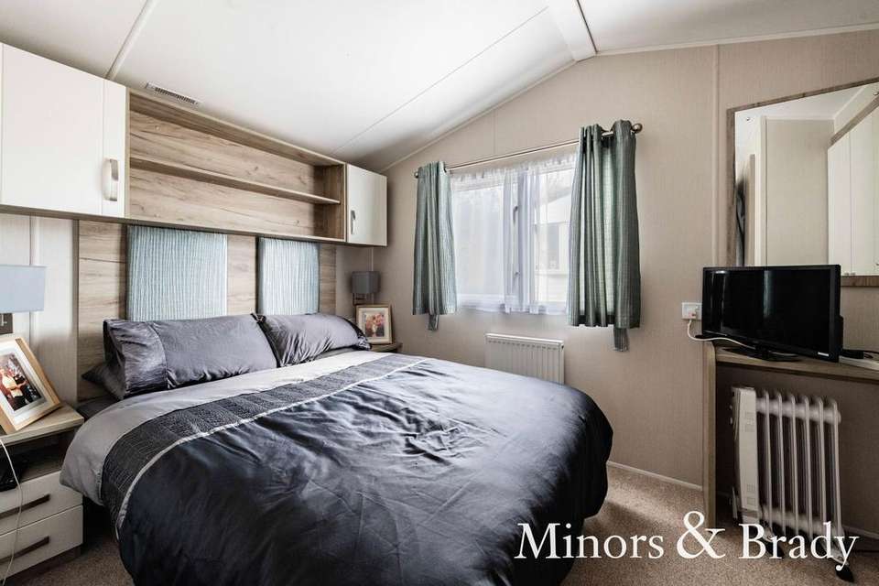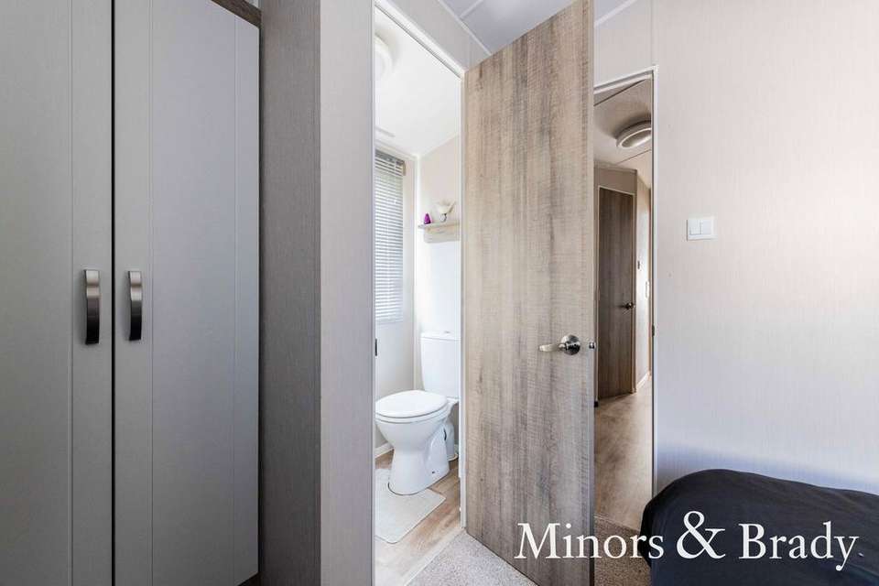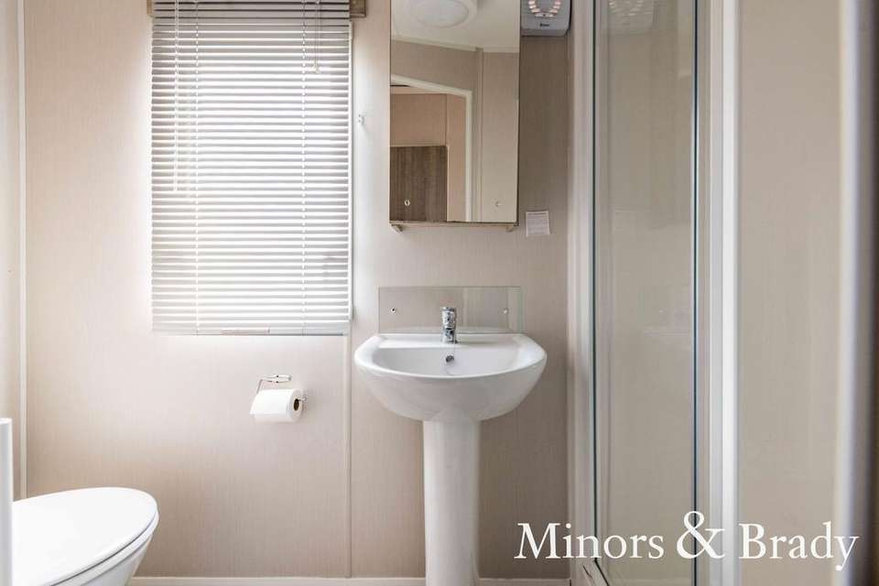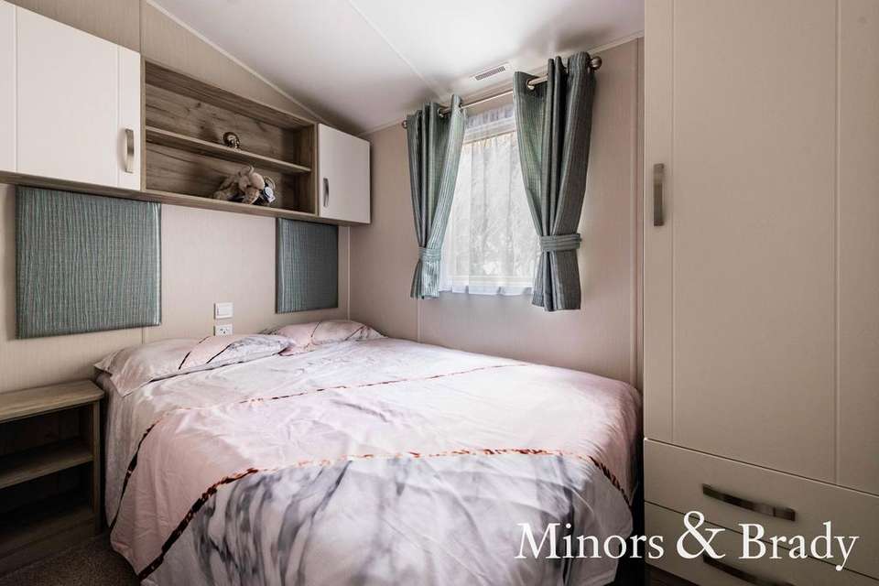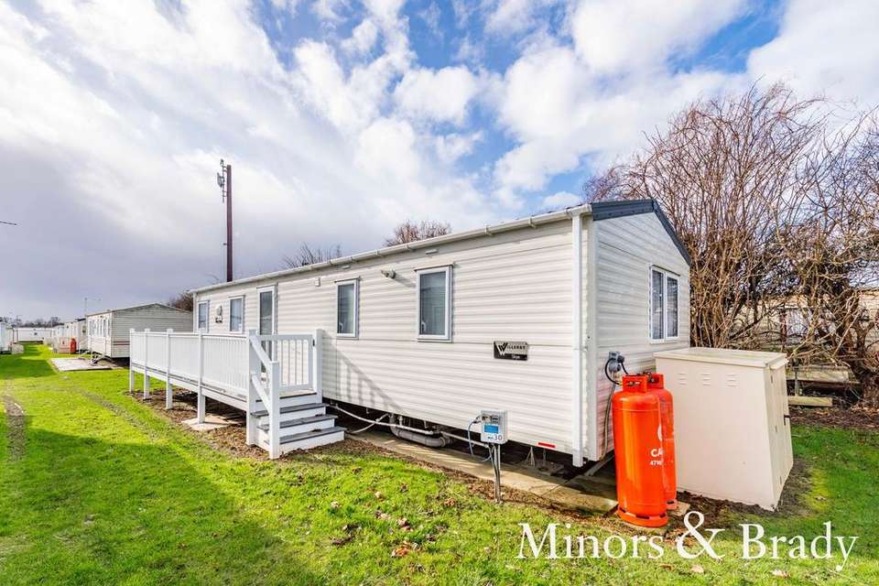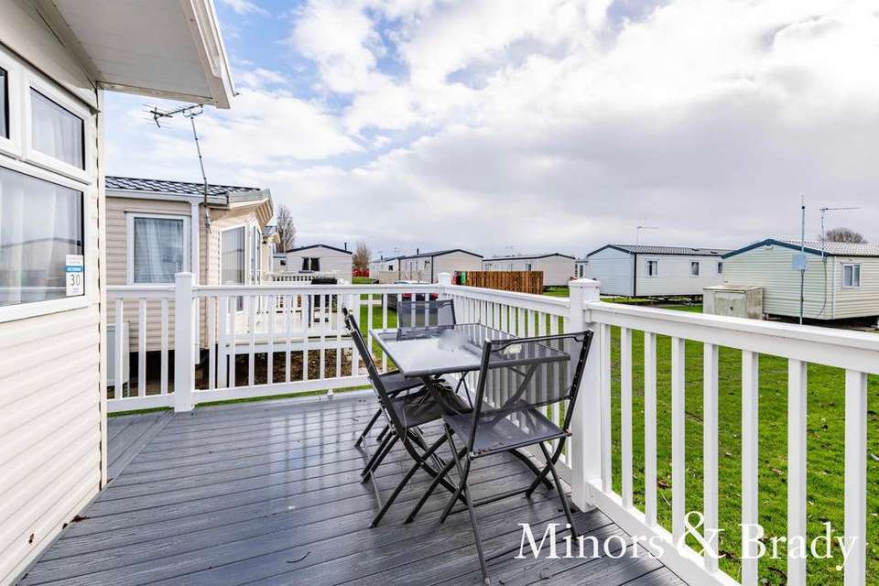3 bedroom park home for sale
Scratby, NR29bungalow
bedrooms
Property photos
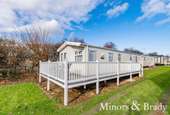
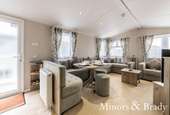


+9
Property description
GUIDE PRICE: £25,000-£35,000.Finished to a high standard, Minors and Brady are pleased to introduce to the market this three bedroom, open plan holiday home situated on the Park Deans - California Cliffs site. Offering a modern interior throughout with an open plan contemporary finished lounge/ kitchen, perfect for family living with three bedrooms inclusive of a master bedroom with an ensuite and a wrap around decking, great for relaxing during the summer months. The park benefits from an array of facilities with an indoor and outdoor pool, restaurant and recreational spaces with the beautiful beach being a short walk away. To arrange a viewing, please call our Caister Branch on[use Contact Agent Button].The coastal village of Scratby is located only a mile away from the stunning coastline where you can enjoy all of the local amenities Scratby has to offer including the Post Office, Holiday Camps, Tea rooms and the 'Moments' restaurant. Apart from the lovely sandy coast, Scratby is surrounded by countryside field views and the neighbouring villages of Winterton, Hemsby, Ormesby, Martham and only a short 8 miles from Great Yarmouth and 20 miles into the Norwich city centre, where you can enjoy a wide range of amenities, shopping facilities, leisure centres and the beauty of the rich cultural history.An open plan kitchen/ living space, perfect for relaxing with the family with the lounge area offering fitted carpet flooring, three double glazed windows to the front and side with uPVC French doors opening onto the decking area allowing the natural light to flood the space. The sofa folds out into a double bed allowing for additional sleeping arrangements. To the centre of the space is a beautiful wall mounted electric fireplace with fitted cupboards beneath, there are ceiling spotlighting, wall mounted radiators and power and television points located across the space.
Situated to the kitchen is a contemporary kitchen with wood effect flooring, wall and base units with wooden work surfaces over. There is a stainless steel sink and drainer unit with a double glazed window above overlooking the exterior to the home alongside a built in microwave and fitted cooker with a stainless steel extractor fan above with an inner hall with doors leading into all rooms.Minors and Brady understand that this property has an annual fee to the park site of £4500 per annum with rated electric and Calor gas and the property benefiting from double glazing throughout with a wrap around decking area, perfect for alfresco dining with off road parking available to the side. For further information, please call our Caister office on[use Contact Agent Button]..DISCLAIMER: We endeavour to make our adverts accurate and correct, and ask our sellers to approve these details prior to going to market, however these do not form any part of a contract and any buyers are advised to check the details upon viewing, including any specifications, sizes and what's included on their fixtures and fittings forms when purchasing. OPEN PLAN KITCHEN/DINING/LIVING ROOM An open plan kitchen/ living space, perfect for relaxing with the family with the lounge area offering fitted carpet flooring, three double glazed windows to the front and side with uPVC French doors opening onto the decking area allowing the natural light to flood the space. The sofa folds out into a double bed allowing for additional sleeping arrangements. To the centre of the space is a beautiful wall mounted electric fireplace with fitted cupboards beneath, there are ceiling spotlighting, wall mounted radiators and power and television points located across the space. Situated to the kitchen is a contemporary kitchen with wood effect flooring, wall and base units with wooden work surfaces over. There is a stainless steel sink and drainer unit with a double glazed window above overlooking the exterior to the home alongside a built in microwave and fitted cooker with a stainless steel extractor fan above with an inner hall with doors leading into all rooms. BEDROOM ONE Primary bedroom finished with a stylish touch fitted with carpet flooring, double glazed window to the rear aspect, built in overhead storage cupboards, a wall mounted radiator with both television and power points placed throughout and a door leading into an ensuite with a low level WC and hand wash basin. BEDROOM TWO A second double bedroom furred with carpet flooring, double glazed window to the side aspect with both overhead storage cupboards and fitted wardrobes alongside a wall mounted radiator and additional power points. BEDROOM THREE A further bedroom fitted with carpet flooring, double glazed window to the side aspect, fitted overhead cupboards with power points. SHOWER ROOM A three piece shower room benefitting from wood effect flooring with a double glazed window to the side aspect, low level WC, hand wash basin and a double width shower cubicle. Disclaimer Minors and Brady, along with their representatives, are not authorized to provide assurances about the property, whether on their own behalf or on behalf of their client. We do not take responsibility for any statements made in these particulars, which do not constitute part of any offer or contract. It is recommended to verify leasehold charges provided by the seller through legal representation. All mentioned areas, measurements, and distances are approximate, and the information provided, including text, photographs, and plans, serves as guidance and may not cover all aspects comprehensively. It should not be assumed that the property has all necessary planning, building regulations, or other consents. Services, equipment, and facilities have not been tested by Minors and Brady, and prospective purchasers are advised to verify the information to their satisfaction through inspection or other means.
Situated to the kitchen is a contemporary kitchen with wood effect flooring, wall and base units with wooden work surfaces over. There is a stainless steel sink and drainer unit with a double glazed window above overlooking the exterior to the home alongside a built in microwave and fitted cooker with a stainless steel extractor fan above with an inner hall with doors leading into all rooms.Minors and Brady understand that this property has an annual fee to the park site of £4500 per annum with rated electric and Calor gas and the property benefiting from double glazing throughout with a wrap around decking area, perfect for alfresco dining with off road parking available to the side. For further information, please call our Caister office on[use Contact Agent Button]..DISCLAIMER: We endeavour to make our adverts accurate and correct, and ask our sellers to approve these details prior to going to market, however these do not form any part of a contract and any buyers are advised to check the details upon viewing, including any specifications, sizes and what's included on their fixtures and fittings forms when purchasing. OPEN PLAN KITCHEN/DINING/LIVING ROOM An open plan kitchen/ living space, perfect for relaxing with the family with the lounge area offering fitted carpet flooring, three double glazed windows to the front and side with uPVC French doors opening onto the decking area allowing the natural light to flood the space. The sofa folds out into a double bed allowing for additional sleeping arrangements. To the centre of the space is a beautiful wall mounted electric fireplace with fitted cupboards beneath, there are ceiling spotlighting, wall mounted radiators and power and television points located across the space. Situated to the kitchen is a contemporary kitchen with wood effect flooring, wall and base units with wooden work surfaces over. There is a stainless steel sink and drainer unit with a double glazed window above overlooking the exterior to the home alongside a built in microwave and fitted cooker with a stainless steel extractor fan above with an inner hall with doors leading into all rooms. BEDROOM ONE Primary bedroom finished with a stylish touch fitted with carpet flooring, double glazed window to the rear aspect, built in overhead storage cupboards, a wall mounted radiator with both television and power points placed throughout and a door leading into an ensuite with a low level WC and hand wash basin. BEDROOM TWO A second double bedroom furred with carpet flooring, double glazed window to the side aspect with both overhead storage cupboards and fitted wardrobes alongside a wall mounted radiator and additional power points. BEDROOM THREE A further bedroom fitted with carpet flooring, double glazed window to the side aspect, fitted overhead cupboards with power points. SHOWER ROOM A three piece shower room benefitting from wood effect flooring with a double glazed window to the side aspect, low level WC, hand wash basin and a double width shower cubicle. Disclaimer Minors and Brady, along with their representatives, are not authorized to provide assurances about the property, whether on their own behalf or on behalf of their client. We do not take responsibility for any statements made in these particulars, which do not constitute part of any offer or contract. It is recommended to verify leasehold charges provided by the seller through legal representation. All mentioned areas, measurements, and distances are approximate, and the information provided, including text, photographs, and plans, serves as guidance and may not cover all aspects comprehensively. It should not be assumed that the property has all necessary planning, building regulations, or other consents. Services, equipment, and facilities have not been tested by Minors and Brady, and prospective purchasers are advised to verify the information to their satisfaction through inspection or other means.
Interested in this property?
Council tax
First listed
Last weekScratby, NR29
Marketed by
Minors & Brady - Estate Agents - Caister 48 High Street Caister-On-Sea, Norfolk NR30 5EHPlacebuzz mortgage repayment calculator
Monthly repayment
The Est. Mortgage is for a 25 years repayment mortgage based on a 10% deposit and a 5.5% annual interest. It is only intended as a guide. Make sure you obtain accurate figures from your lender before committing to any mortgage. Your home may be repossessed if you do not keep up repayments on a mortgage.
Scratby, NR29 - Streetview
DISCLAIMER: Property descriptions and related information displayed on this page are marketing materials provided by Minors & Brady - Estate Agents - Caister. Placebuzz does not warrant or accept any responsibility for the accuracy or completeness of the property descriptions or related information provided here and they do not constitute property particulars. Please contact Minors & Brady - Estate Agents - Caister for full details and further information.





