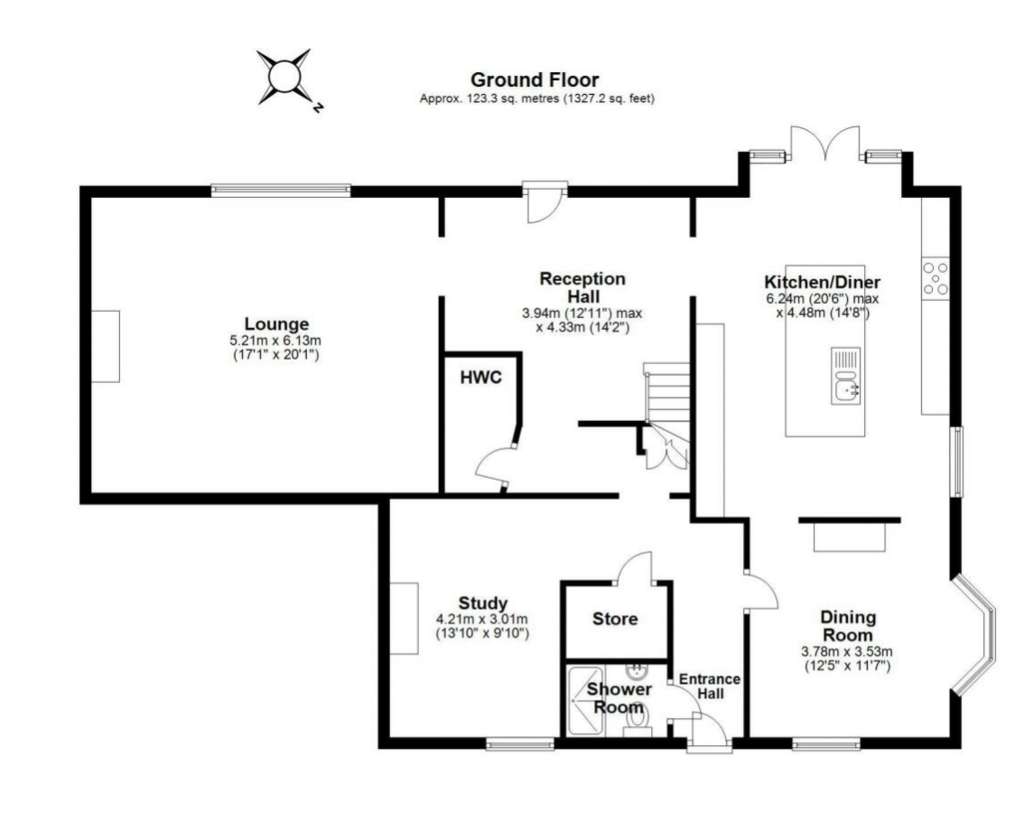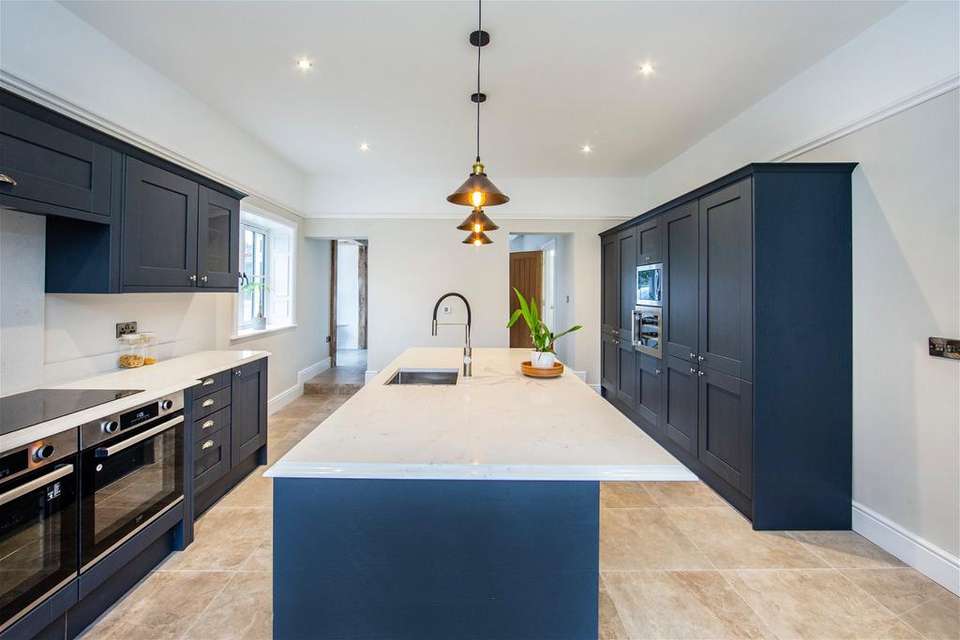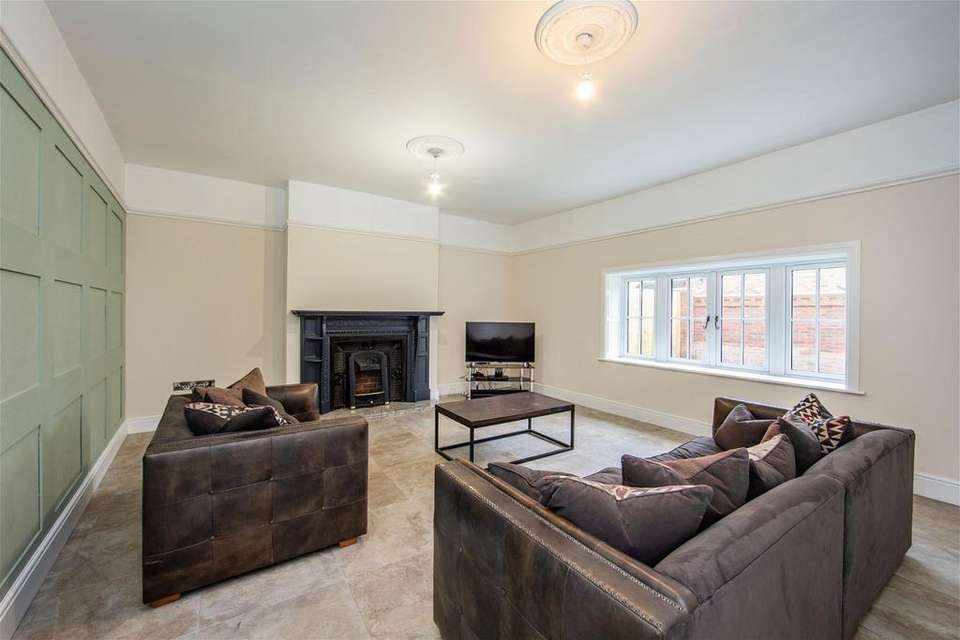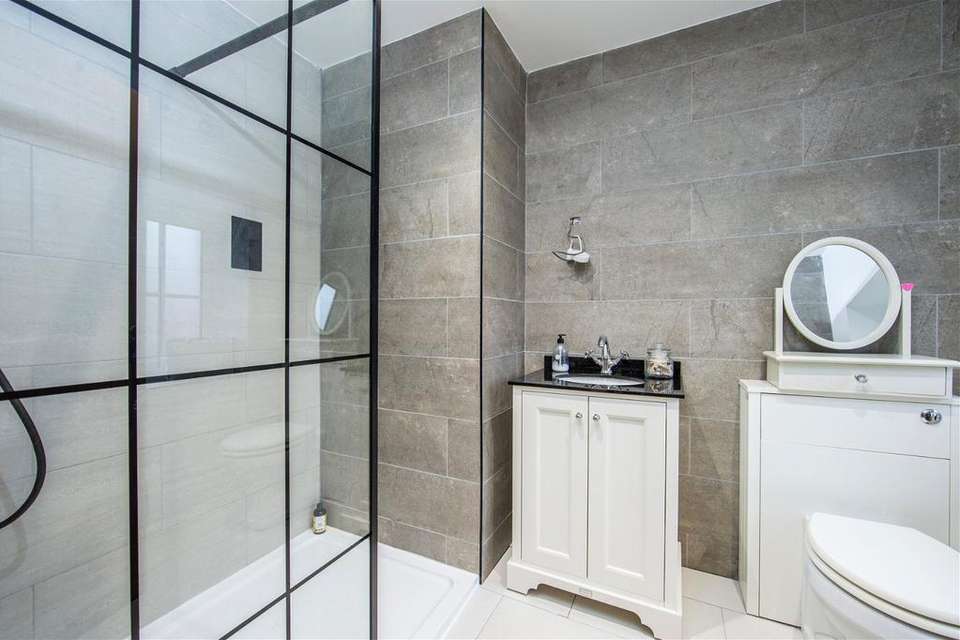4 bedroom semi-detached house for sale
3 Heathfield Road, Crewe CW3semi-detached house
bedrooms

Property photos




+22
Property description
AGENT CODE - EM001Description
An outstanding renovation of a superb period dwelling within the centre of historic Audlem village providing impeccably appointed, versatile accommodation extending to 2650 sqft incorporating stunning features and design of immense character and appeal with delightful original period galleried hallway, large panelled lounge, dining room, study, shower/cloakroom and luxurious dining kitchen. Master bedroom suite incorporating contemporary freestanding bath, en-suite shower room and dressing room. Two further bedrooms with en-suite, fourth bedroom and family bathroom. Walled gardens, driveway and Oak framed double garage. Early viewing recommended. NO CHAIN.Agents RemarksThis most spacious period residence has been comprehensively and meticulously restored and enhanced over recent months to create a stunning home of exceptional style, design and appeal. The house stands in a tranquil situation with views of Audlem Church and overlooks the village bowling club. The property exudes character and charm and accommodation to 2650 sqft.
Audlem is a most highly regarded and sought after historic village within South Cheshire nearby to the North Shropshire border and provides all the requisites of village life with medical and schooling facilities, shops and services for day to day requirements and good road links to surrounding areas and by prime undulating Cheshire countryside with sporting and leisure facilities.Property DetailsA handsome period sectional glazed panel door leads to:
Galleried Reception Hall12' 11'' max x 14' 2'' (3.94m max x 4.33m)A stunning Reception Hall with exposed Cheshire brick walling, ornate period spindle staircase ascending to a first floor vaulted galleried landing with exposed ceiling beams and spindle rails, coloured glass sectional uPVC double glazed windows, picture rail, panelled walling, stone tiled floor and open access leads to:
Lounge17' 1'' x 20' 1'' (5.21m x 6.13m)A spacious room with a glorious fireplace within attractive surround with raised marble hearth and dog grate inset, sectional uPVC glazed windows to South elevation overlooking enclosed walled gardens, stone tiled floor, panelled walling, picture railing and architectural ceiling roses.
From the Reception Hall open access leads to:
Dining Kitchen20' 6'' max x 14' 8'' (6.24m max x 4.48m)A stunning kitchen, comprehensively appointed with an outstanding range of high quality units, granite working surfaces and upstands, large granite topped central freestanding island incorporating one and a half bowl single drainer sink unit with mixer tap, plumbing for washing machine, built-in double electric oven, integrated microwave, induction hob with filter canopy over, integrated full height fridge, integrated full height freezer, uPVC double glazed window to side elevation, full height uPVC double glazed windows to South elevation incorporating uPVC double doors to patio overlooking rear gardens, stone tiled floor, picture railing, recessed ceiling lighting and twin open access to:
Dining Room12' 5'' x 11' 7'' (3.78m x 3.53m)With sectional uPVC double glazed window to front elevation, deep uPVC double glazed bay window to side elevation enjoying attractive aspects and an exposed Cheshire brick fireplace with recessed quarry tiled hearth incorporating flemish bond and imbedded mantel over.
Front of the property A stone pillared gateway allows access over an attractive herringbone granite block stepped pathway leading to:
Attractive Oak Framed Pillared Tiled PorchWith a uPVC double glazed door allowing access to:
Entrance HallWith an Oak door leading to:
Shower RoomWith a large tiled walk-in shower enclosure incorporating sliding screen doors, vanity wash basin with cupboards beneath, WC, recessed ceiling lighting and extractor fan.
From the Entrance Hall an archway leads to:
Utility AreaWith plumbing for washing machine and open access leads to:
Study/Snug13' 10'' x 9' 11'' (4.21m x 3.01m)With a handsome exposed Cheshire brick fireplace with mantel over and raised tiled hearth, uPVC double glazed window to front elevation, ceiling beam, fitted cupboards, stone tiled floor and an archway with step leads to:
Inner HallWith exposed Cheshire brick walling, understairs cupboard, attractive coloured glass window niche and a door leads to:
Store CupboardWith manifolds for underfloor central heating system, Mega Flo pressurized cylinder system and open access provides glorious aspects to Galleried Reception Hall.
An attractive staircase ascends to:
First Floor Galleried LandingA stunning vaulted galleried landing with delightful aspects to Audlem Church via sectional uPVC double glazed windows exposed ceiling beams and an Oak door leads to:
Master Bedroom17' 1'' x 13' 7'' (5.21m x 4.13m)A glorious principal bedroom with a stunning freestanding contemporary bath upon a raised tiled plinth with a freestanding tower tap to side, recessed ceiling lighting, sectional uPVC double glazed window to rear elevation, column radiators and open access leads to:
Dressing RoomWith access to roof space.
From the Bedroom an Oak door leads to:
En-Suite Shower RoomWith a large tiled shower enclosure incorporating screen and shower over, vanity wash basin, WC, radiator, part tiled walls, tiled floor and a uPVC double glazed window.
Bedroom Two 13' 10'' x 13' 1'' max (4.21m x 4.00m max)With a sectional uPVC double glazed window overlooking bowling green to front and attractive vistas within Audlem, column radiator, ceiling beams, access to roof space and an Oak door leads to:
En-Suite Shower Room (2)9' 6'' x 3' 3'' (2.89m x 1.00m)With WC, wall mounted wash basin incorporating cupboards beneath, tiled walls, shower and radiator.
Bedroom Three12' 5'' x 10' 5'' (3.78m x 3.17m)With a uPVC double glazed window overlooking bowling green, window to side, part panelled ceiling beams, radiator and an Oak door leads to:
En-Suite Shower Room (3)8' 3'' x 4' 8'' (2.51m x 1.41m)With tiled walls, WC, vanity wash basin, column radiator, shower and uPVC double glazed window.
Bedroom Four11' 1'' max x 14' 8'' (3.39m max x 4.48m)With a uPVC double glazed bay window to South elevation affording views of Audlem village and radiator.
Family Bathroom9' 0'' x 14' 8'' (2.75m x 4.48m)Sumptuously appointed with a freestanding contemporary bath, attractive pillar tap and shower stand to side, walk- in tiled shower enclosure with screen and rain shower over, twin sinks with cupboards beneath, uPVC double glazed window, plank effect tiled floor and WC.
ExternallyThe property benefits from a most attractive position within just a few hundred yards of the village centre and overlooking the bowling green and Aublem Church. A splayed entrance drive stands to the front with a cobble edged gravel drive and a walled front garden area benefiting from an attractive path and small lawn area. The driveway provides excellent parking for numerous vehicles and is bordered by high stone pillar capped wall to side and leads to a spacious Oak timber framed detached garage.
Detached GarageWith light, power and high overhead storage provision.
Tenure
ServicesAir source heat pump, underfloor heating, mains water and electricity (not tested by Cheshire Lamont Limited).
ViewingsStrictly by appointment only via Cheshire Lamont Limited.
DirectionsProceed out of Nantwich along Wellington Road and continue through the traffic lights at Stapeley onto Audlem Road. Continue for approx. 6.5 miles into the centre of Audlem Village, turn left along Woore Road and turn left onto Heathfield Road where the property is located on the left hand side.
An outstanding renovation of a superb period dwelling within the centre of historic Audlem village providing impeccably appointed, versatile accommodation extending to 2650 sqft incorporating stunning features and design of immense character and appeal with delightful original period galleried hallway, large panelled lounge, dining room, study, shower/cloakroom and luxurious dining kitchen. Master bedroom suite incorporating contemporary freestanding bath, en-suite shower room and dressing room. Two further bedrooms with en-suite, fourth bedroom and family bathroom. Walled gardens, driveway and Oak framed double garage. Early viewing recommended. NO CHAIN.Agents RemarksThis most spacious period residence has been comprehensively and meticulously restored and enhanced over recent months to create a stunning home of exceptional style, design and appeal. The house stands in a tranquil situation with views of Audlem Church and overlooks the village bowling club. The property exudes character and charm and accommodation to 2650 sqft.
Audlem is a most highly regarded and sought after historic village within South Cheshire nearby to the North Shropshire border and provides all the requisites of village life with medical and schooling facilities, shops and services for day to day requirements and good road links to surrounding areas and by prime undulating Cheshire countryside with sporting and leisure facilities.Property DetailsA handsome period sectional glazed panel door leads to:
Galleried Reception Hall12' 11'' max x 14' 2'' (3.94m max x 4.33m)A stunning Reception Hall with exposed Cheshire brick walling, ornate period spindle staircase ascending to a first floor vaulted galleried landing with exposed ceiling beams and spindle rails, coloured glass sectional uPVC double glazed windows, picture rail, panelled walling, stone tiled floor and open access leads to:
Lounge17' 1'' x 20' 1'' (5.21m x 6.13m)A spacious room with a glorious fireplace within attractive surround with raised marble hearth and dog grate inset, sectional uPVC glazed windows to South elevation overlooking enclosed walled gardens, stone tiled floor, panelled walling, picture railing and architectural ceiling roses.
From the Reception Hall open access leads to:
Dining Kitchen20' 6'' max x 14' 8'' (6.24m max x 4.48m)A stunning kitchen, comprehensively appointed with an outstanding range of high quality units, granite working surfaces and upstands, large granite topped central freestanding island incorporating one and a half bowl single drainer sink unit with mixer tap, plumbing for washing machine, built-in double electric oven, integrated microwave, induction hob with filter canopy over, integrated full height fridge, integrated full height freezer, uPVC double glazed window to side elevation, full height uPVC double glazed windows to South elevation incorporating uPVC double doors to patio overlooking rear gardens, stone tiled floor, picture railing, recessed ceiling lighting and twin open access to:
Dining Room12' 5'' x 11' 7'' (3.78m x 3.53m)With sectional uPVC double glazed window to front elevation, deep uPVC double glazed bay window to side elevation enjoying attractive aspects and an exposed Cheshire brick fireplace with recessed quarry tiled hearth incorporating flemish bond and imbedded mantel over.
Front of the property A stone pillared gateway allows access over an attractive herringbone granite block stepped pathway leading to:
Attractive Oak Framed Pillared Tiled PorchWith a uPVC double glazed door allowing access to:
Entrance HallWith an Oak door leading to:
Shower RoomWith a large tiled walk-in shower enclosure incorporating sliding screen doors, vanity wash basin with cupboards beneath, WC, recessed ceiling lighting and extractor fan.
From the Entrance Hall an archway leads to:
Utility AreaWith plumbing for washing machine and open access leads to:
Study/Snug13' 10'' x 9' 11'' (4.21m x 3.01m)With a handsome exposed Cheshire brick fireplace with mantel over and raised tiled hearth, uPVC double glazed window to front elevation, ceiling beam, fitted cupboards, stone tiled floor and an archway with step leads to:
Inner HallWith exposed Cheshire brick walling, understairs cupboard, attractive coloured glass window niche and a door leads to:
Store CupboardWith manifolds for underfloor central heating system, Mega Flo pressurized cylinder system and open access provides glorious aspects to Galleried Reception Hall.
An attractive staircase ascends to:
First Floor Galleried LandingA stunning vaulted galleried landing with delightful aspects to Audlem Church via sectional uPVC double glazed windows exposed ceiling beams and an Oak door leads to:
Master Bedroom17' 1'' x 13' 7'' (5.21m x 4.13m)A glorious principal bedroom with a stunning freestanding contemporary bath upon a raised tiled plinth with a freestanding tower tap to side, recessed ceiling lighting, sectional uPVC double glazed window to rear elevation, column radiators and open access leads to:
Dressing RoomWith access to roof space.
From the Bedroom an Oak door leads to:
En-Suite Shower RoomWith a large tiled shower enclosure incorporating screen and shower over, vanity wash basin, WC, radiator, part tiled walls, tiled floor and a uPVC double glazed window.
Bedroom Two 13' 10'' x 13' 1'' max (4.21m x 4.00m max)With a sectional uPVC double glazed window overlooking bowling green to front and attractive vistas within Audlem, column radiator, ceiling beams, access to roof space and an Oak door leads to:
En-Suite Shower Room (2)9' 6'' x 3' 3'' (2.89m x 1.00m)With WC, wall mounted wash basin incorporating cupboards beneath, tiled walls, shower and radiator.
Bedroom Three12' 5'' x 10' 5'' (3.78m x 3.17m)With a uPVC double glazed window overlooking bowling green, window to side, part panelled ceiling beams, radiator and an Oak door leads to:
En-Suite Shower Room (3)8' 3'' x 4' 8'' (2.51m x 1.41m)With tiled walls, WC, vanity wash basin, column radiator, shower and uPVC double glazed window.
Bedroom Four11' 1'' max x 14' 8'' (3.39m max x 4.48m)With a uPVC double glazed bay window to South elevation affording views of Audlem village and radiator.
Family Bathroom9' 0'' x 14' 8'' (2.75m x 4.48m)Sumptuously appointed with a freestanding contemporary bath, attractive pillar tap and shower stand to side, walk- in tiled shower enclosure with screen and rain shower over, twin sinks with cupboards beneath, uPVC double glazed window, plank effect tiled floor and WC.
ExternallyThe property benefits from a most attractive position within just a few hundred yards of the village centre and overlooking the bowling green and Aublem Church. A splayed entrance drive stands to the front with a cobble edged gravel drive and a walled front garden area benefiting from an attractive path and small lawn area. The driveway provides excellent parking for numerous vehicles and is bordered by high stone pillar capped wall to side and leads to a spacious Oak timber framed detached garage.
Detached GarageWith light, power and high overhead storage provision.
Tenure
ServicesAir source heat pump, underfloor heating, mains water and electricity (not tested by Cheshire Lamont Limited).
ViewingsStrictly by appointment only via Cheshire Lamont Limited.
DirectionsProceed out of Nantwich along Wellington Road and continue through the traffic lights at Stapeley onto Audlem Road. Continue for approx. 6.5 miles into the centre of Audlem Village, turn left along Woore Road and turn left onto Heathfield Road where the property is located on the left hand side.
Interested in this property?
Council tax
First listed
3 weeks ago3 Heathfield Road, Crewe CW3
Marketed by
Signature Property Partners - Cheshire 82 Water Lane, Wilmslow, Cheshire, SK9 5BBPlacebuzz mortgage repayment calculator
Monthly repayment
The Est. Mortgage is for a 25 years repayment mortgage based on a 10% deposit and a 5.5% annual interest. It is only intended as a guide. Make sure you obtain accurate figures from your lender before committing to any mortgage. Your home may be repossessed if you do not keep up repayments on a mortgage.
3 Heathfield Road, Crewe CW3 - Streetview
DISCLAIMER: Property descriptions and related information displayed on this page are marketing materials provided by Signature Property Partners - Cheshire. Placebuzz does not warrant or accept any responsibility for the accuracy or completeness of the property descriptions or related information provided here and they do not constitute property particulars. Please contact Signature Property Partners - Cheshire for full details and further information.


























