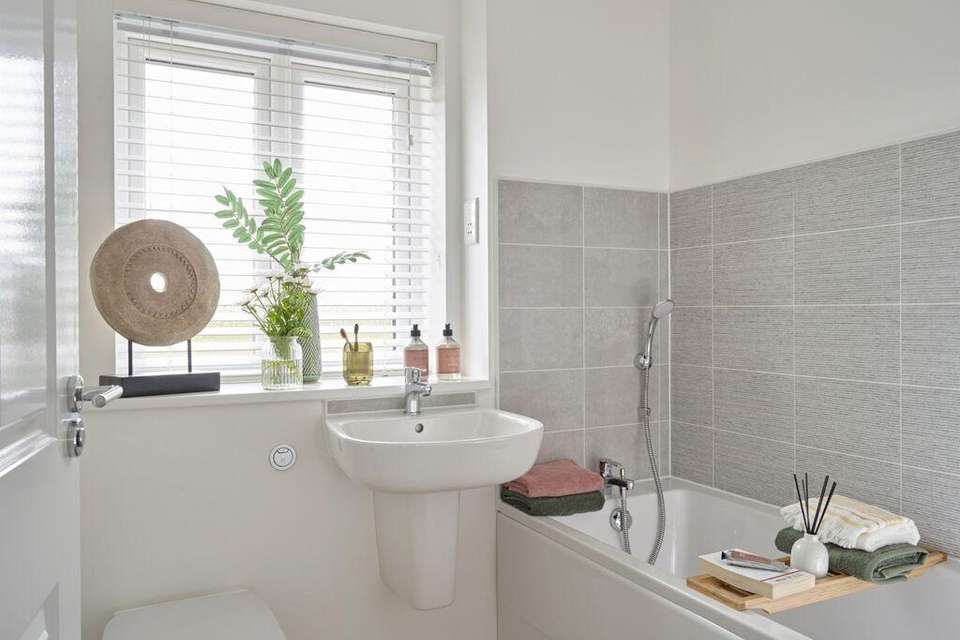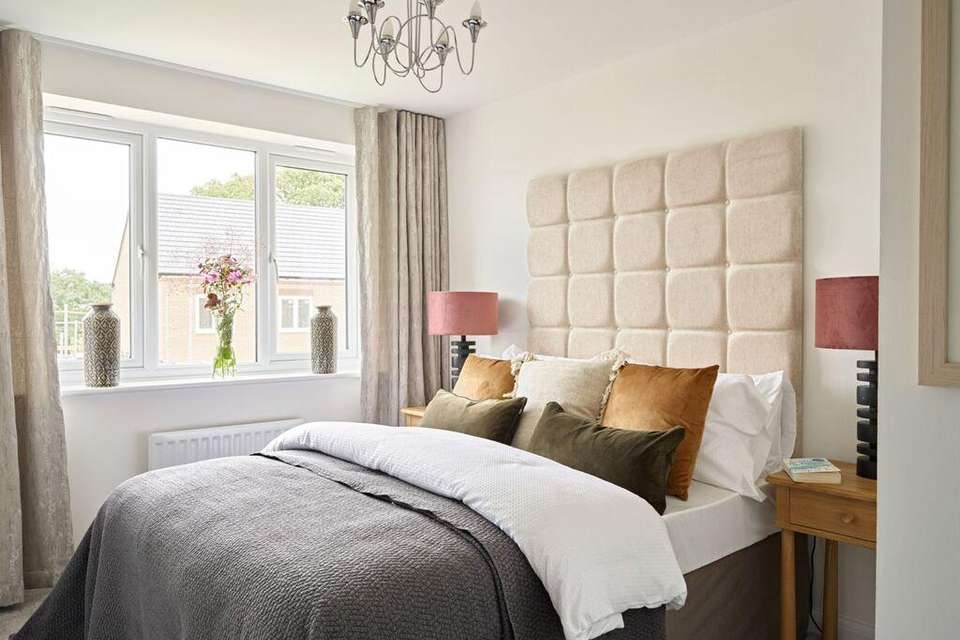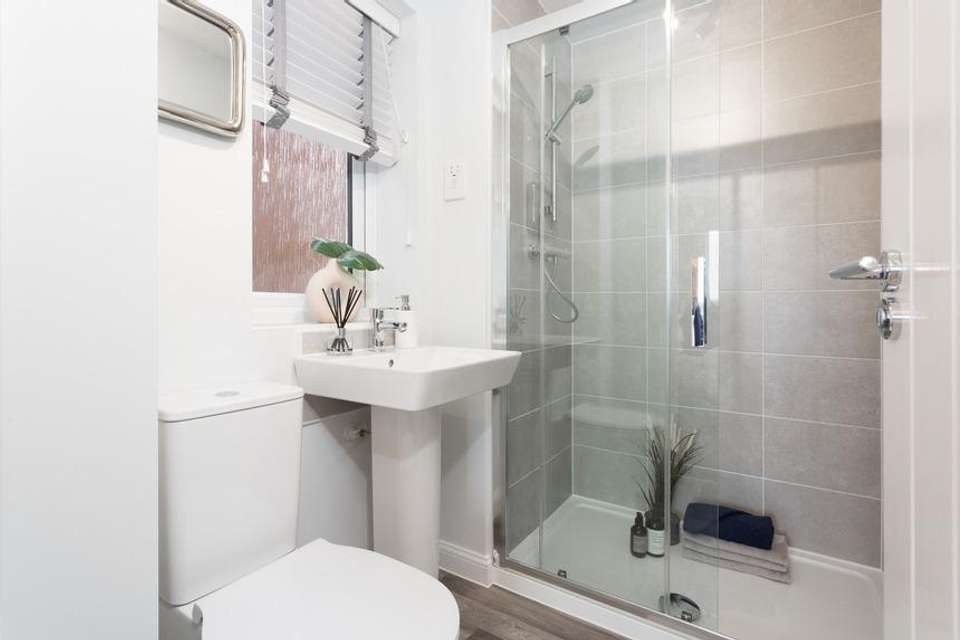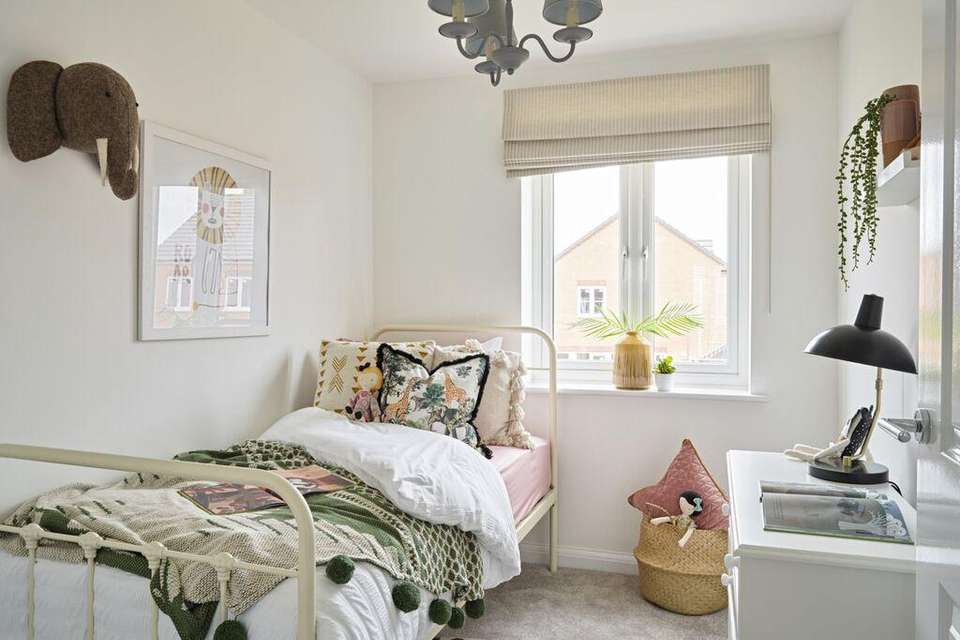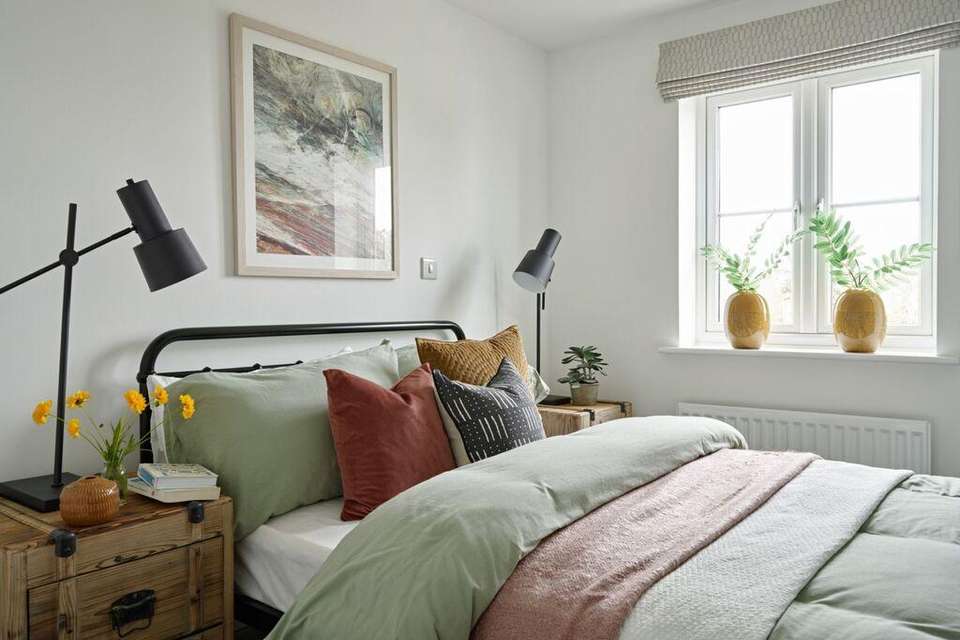3 bedroom end of terrace house for sale
Milton Keynes MK8terraced house
bedrooms
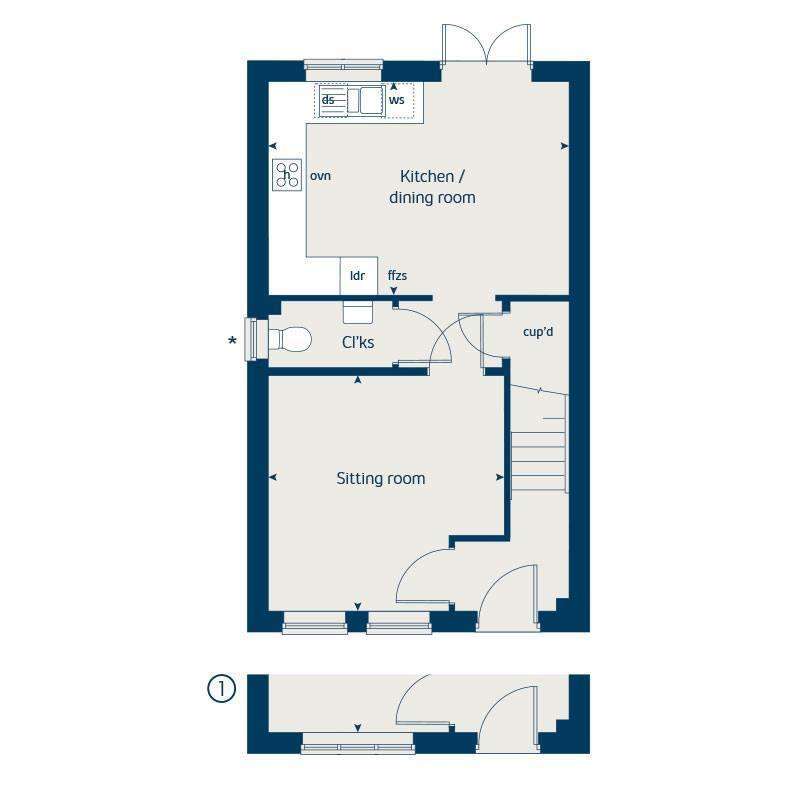
Property photos

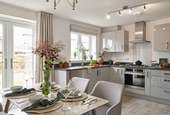

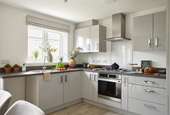
+7
Property description
1098 The Magnolia: We'll give you £20,000 towards your deposit* + we'll include an UPGRADED kitchen with light grey shaker style unit doors + ceramic floor tiles to the kitchen/diner, hallway, guest WC, bathroom & en suite & contemporary grey carpet to other areas + window blinds + half height wall tiling to the bathroom, en suite & guest WC + an oven, hood, gas hob, fridge freezer, washing machine & dishwasher - ALL BOSCH + a shower over the bath with glazed screen + downlights to the kitchen & bathroom + a lawned garden + a garden shed. 1098 The Magnolia is a contemporary home full of great features. The impressive kitchen/dining area is a versatile space that could be used as a place to entertain. This house has a downstairs cloakroom, two upstairs bathrooms and two double bedrooms. A further single bedroom makes this a great home for accommodating your visitors or for growing families.*Offer is not in conjunction with any other offer or scheme. Please ask our sales consultant for details.
Spaces marked for specific appliances in the kitchen may be designed for integrated models only. Please ask sales consultant for details. This floorplan has been produced for illustrative purposes only. Room sizes shown are between arrow points as indicated on plan. The dimensions have tolerances of + or -50mm and should not be used other than for general guidance. If specific dimensions are required, enquiries should be made to the sales consultant. The floorplans shown are not to scale. Measurements are based on the original drawings. Slight variations may occur during construction.
#Deposit Assist is available on selected homes at participating developments. Evidence of a minimum 5% deposit contribution must be confirmed by mortgage broker/legal adviser at point of reservation and presented to sales consultant. £2,000* will be paid to contributor after purchaser has legally completed on their purchase. Only one contributor per reservation. £5,000* will be made available as a cashback to purchaser on legal completion. Scheme cannot be used in conjunction with any other offer, discount, promotion or scheme and conditional on paying full asking price unless otherwise stated. Subject to lender approval. Offer may be withdrawn at any time without notice. Bovis Homes do not offer mortgage advice, any financial advice should be obtained from a mortgage advisor or lender. Your home may be repossessed if you do not keep up repayments on a mortgage or any other debt secured on it. To take advantage of this offer you must claim before reserving a property from us and before any other discount is applied. Subject to individual lender terms and conditions. Not applicable to second home owners or investor purchasers. Our usual reservations and sales terms and conditions also apply. Please speak to one of our sales consultants for more details.
Spaces marked for specific appliances in the kitchen may be designed for integrated models only. Please ask sales consultant for details. This floorplan has been produced for illustrative purposes only. Room sizes shown are between arrow points as indicated on plan. The dimensions have tolerances of + or -50mm and should not be used other than for general guidance. If specific dimensions are required, enquiries should be made to the sales consultant. The floorplans shown are not to scale. Measurements are based on the original drawings. Slight variations may occur during construction.
#Deposit Assist is available on selected homes at participating developments. Evidence of a minimum 5% deposit contribution must be confirmed by mortgage broker/legal adviser at point of reservation and presented to sales consultant. £2,000* will be paid to contributor after purchaser has legally completed on their purchase. Only one contributor per reservation. £5,000* will be made available as a cashback to purchaser on legal completion. Scheme cannot be used in conjunction with any other offer, discount, promotion or scheme and conditional on paying full asking price unless otherwise stated. Subject to lender approval. Offer may be withdrawn at any time without notice. Bovis Homes do not offer mortgage advice, any financial advice should be obtained from a mortgage advisor or lender. Your home may be repossessed if you do not keep up repayments on a mortgage or any other debt secured on it. To take advantage of this offer you must claim before reserving a property from us and before any other discount is applied. Subject to individual lender terms and conditions. Not applicable to second home owners or investor purchasers. Our usual reservations and sales terms and conditions also apply. Please speak to one of our sales consultants for more details.
Interested in this property?
Council tax
First listed
Over a month agoMilton Keynes MK8
Marketed by
Bovis Homes - Whitehouse Park Shorthorn Drive Milton Keynes MK8 1ALPlacebuzz mortgage repayment calculator
Monthly repayment
The Est. Mortgage is for a 25 years repayment mortgage based on a 10% deposit and a 5.5% annual interest. It is only intended as a guide. Make sure you obtain accurate figures from your lender before committing to any mortgage. Your home may be repossessed if you do not keep up repayments on a mortgage.
Milton Keynes MK8 - Streetview
DISCLAIMER: Property descriptions and related information displayed on this page are marketing materials provided by Bovis Homes - Whitehouse Park. Placebuzz does not warrant or accept any responsibility for the accuracy or completeness of the property descriptions or related information provided here and they do not constitute property particulars. Please contact Bovis Homes - Whitehouse Park for full details and further information.






