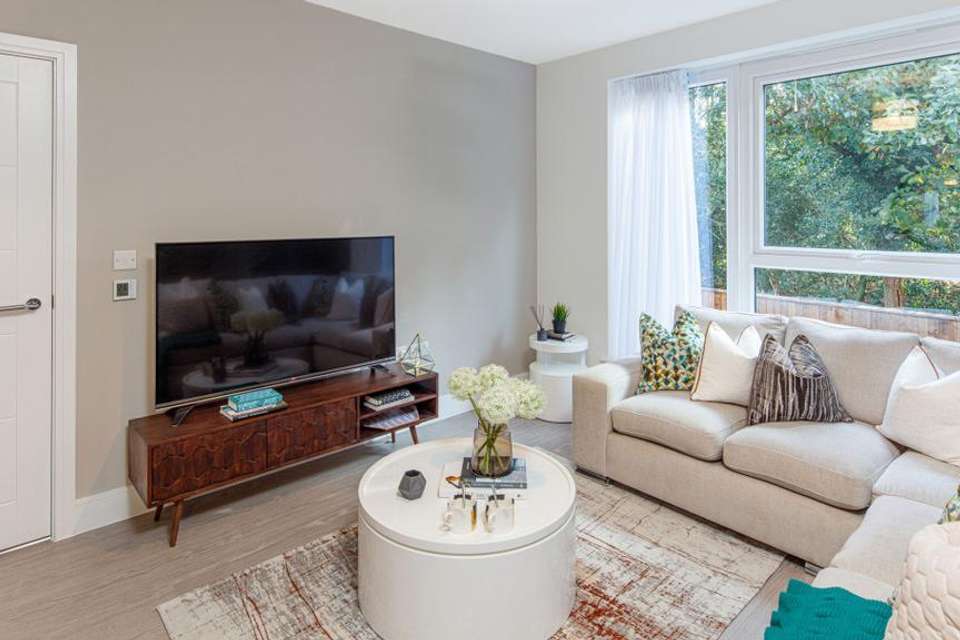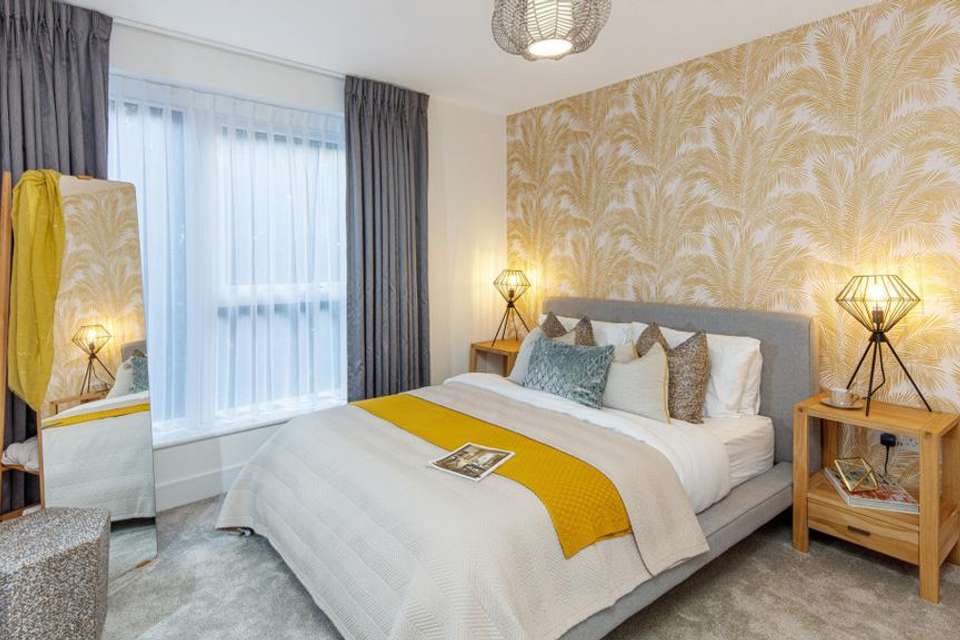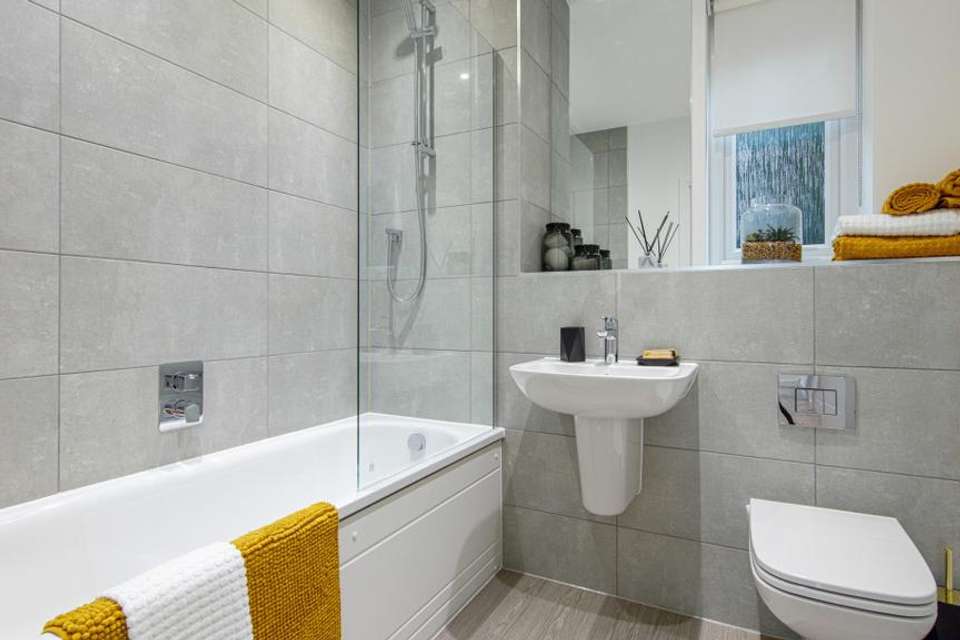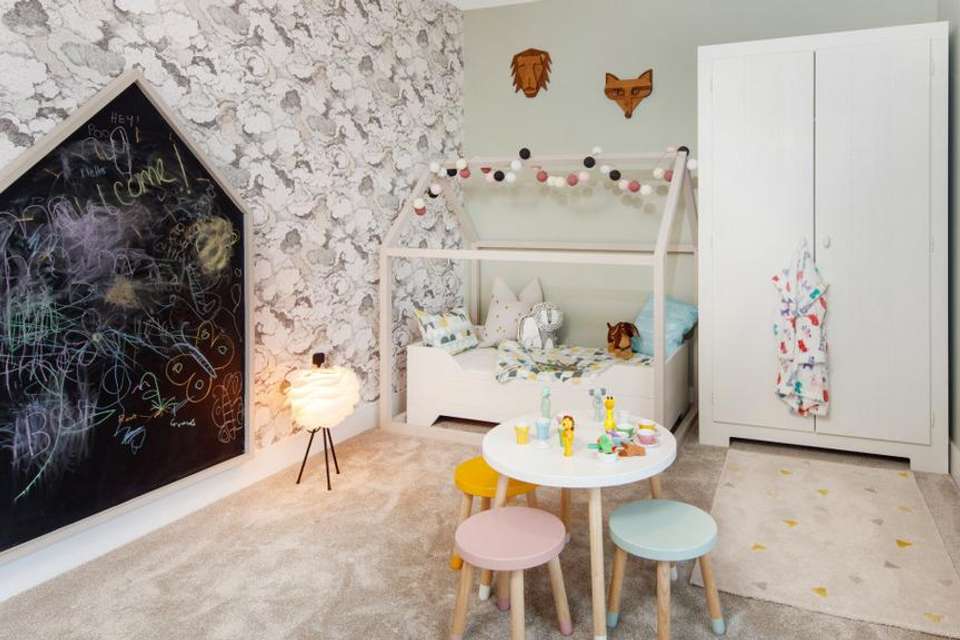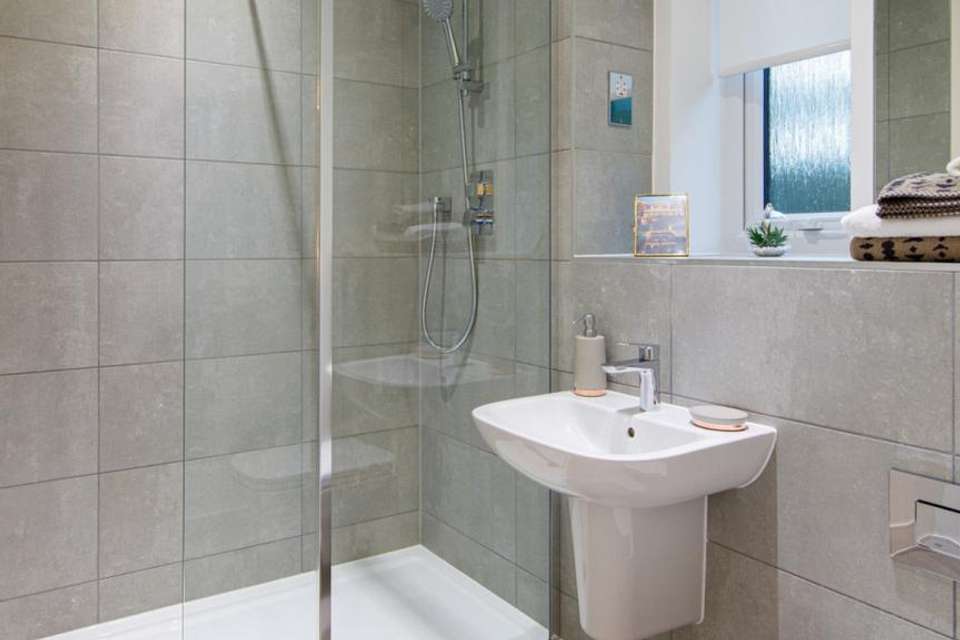3 bedroom terraced house for sale
Plot, at DA8terraced house
bedrooms
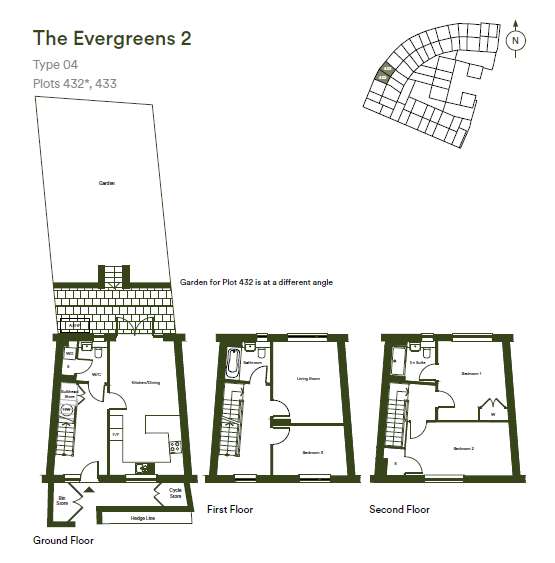
Property photos




+8
Property description
Available now - A brand new collection of 3 and 4 bedroom houses at The Quarry, ErithCome along to The Quarry, Erith on Saturday 4th May from 11am to 3pm to celebrate the recent launch of the latest collection of 3 and 4 bedroom houses priced from £540,000. Register your interest to find out how to book your place!Reserve before 30th April and we'll pay your stamp duty AND groceries for a year*! Purchase your dream home with a 5% deposit with the Deposit Unlock scheme*!Plot 432 - The Evergreens IIThis contemporary home features a townhouse layout over three floors. The fully open-plan ground floor layout provides the ideal space for entertaining friends and family and the French doors open out onto the garden which makes the perfect space for summer months. The kitchen itself includes integrated appliances and soft-close doors as standard whilst the two additional storage cupboards makes this home highly practical. On the first floor, the living room is light and airy and is adjacent to the family bathroom and the third bedroom which could make the ideal home office. The second floor offers two double bedrooms, one with en suite shower room and fitted wardrobe. Externally, The Evergreens offers two allocated car parking spaces, a bin store and cycle store to the front of the property. The rear garden is turfed and patio area is paved as standard, allowing you to enjoy the warmer Summer months as soon as you move in.Homes at The Quarry are finished to a fully-inclusive specification throughout with appliances, flooring, fully turfed and paved gardens and air source heat pumps included as standard.With over 110sqm of accommodation over three floors and the brand new Lime Wood Primary School on the doorstep, The Evergreens is the ideal family home. Contact our sales team today to find out more information and book your appointment to view our show home!Kitchen/Dining - 6.86m x 3.28m / 22' 6" x 10' 9"
Living - 4.22m x 3.28m / 13' 10" x 10 '9"
Bedroom 1 - 4.06m x 3.28m / 13' 4" x 10' 9"
Bedroom 2 - 2.72 x 5.17m / 8' 11" x 16' 11"
Bedroom 3 - 2.55m x 3.62m / 8' 4" x 11' 10"
Total - 122m² / 1,313ft²Garden (Plot 432) - 69m² / 743ft²Winner of Best Large Development at the First Time Buyer Buyer awards 2022Buy your new home in Erith, BexleyThe Quarry is a truly impressive eco-development breathing new life into the disused Erith Quarry site, which has been neglected for over 30 years. The scheme is being transformed into a collection of 1, 2, 3 and 4 bedroom homes, released across several phases. The development will include a new open space, a new primary school, community facilities, and will retain ecological areas complementing the existing landscape.With sustainability at its heart, this innovatively designed development will bring to market high quality, considered homes. As well as educational & community spaces which encourage nature and build on the ecology of the site. Located just 30 minutes by train from Central London and easily accessible via the Elizabeth line from Abbey Wood and Woolwich stations.The Quarry is a joint venture between L&Q and The Anderson Group. Founded by Mark Anderson in 1987, The Anderson Group has built an enviable reputation over the past 30 years, through their work in taking lost land and creating new communities. Their expertise and capability as a construction company enables them to make informed proposals, and their structure as a private business means they can make decisions with confidence. This means that every client gets the high quality service that they deserve.Key FeaturesA development rich in green spacesParking available for each home with electric car charging point30 minute commute into Central LondonContemporary interiors with integrated appliancesOutdoor space available to every homeBrand new Lime Wood Primary School opened in September 2023Brand new Sainsbury's Local now open on-site Register your interest today!*Terms and conditions apply.
Living - 4.22m x 3.28m / 13' 10" x 10 '9"
Bedroom 1 - 4.06m x 3.28m / 13' 4" x 10' 9"
Bedroom 2 - 2.72 x 5.17m / 8' 11" x 16' 11"
Bedroom 3 - 2.55m x 3.62m / 8' 4" x 11' 10"
Total - 122m² / 1,313ft²Garden (Plot 432) - 69m² / 743ft²Winner of Best Large Development at the First Time Buyer Buyer awards 2022Buy your new home in Erith, BexleyThe Quarry is a truly impressive eco-development breathing new life into the disused Erith Quarry site, which has been neglected for over 30 years. The scheme is being transformed into a collection of 1, 2, 3 and 4 bedroom homes, released across several phases. The development will include a new open space, a new primary school, community facilities, and will retain ecological areas complementing the existing landscape.With sustainability at its heart, this innovatively designed development will bring to market high quality, considered homes. As well as educational & community spaces which encourage nature and build on the ecology of the site. Located just 30 minutes by train from Central London and easily accessible via the Elizabeth line from Abbey Wood and Woolwich stations.The Quarry is a joint venture between L&Q and The Anderson Group. Founded by Mark Anderson in 1987, The Anderson Group has built an enviable reputation over the past 30 years, through their work in taking lost land and creating new communities. Their expertise and capability as a construction company enables them to make informed proposals, and their structure as a private business means they can make decisions with confidence. This means that every client gets the high quality service that they deserve.Key FeaturesA development rich in green spacesParking available for each home with electric car charging point30 minute commute into Central LondonContemporary interiors with integrated appliancesOutdoor space available to every homeBrand new Lime Wood Primary School opened in September 2023Brand new Sainsbury's Local now open on-site Register your interest today!*Terms and conditions apply.
Interested in this property?
Council tax
First listed
2 weeks agoPlot, at DA8
Marketed by
L&Q - The Quarry, Market Sale Bronze Walk Erith DA8 1FHPlacebuzz mortgage repayment calculator
Monthly repayment
The Est. Mortgage is for a 25 years repayment mortgage based on a 10% deposit and a 5.5% annual interest. It is only intended as a guide. Make sure you obtain accurate figures from your lender before committing to any mortgage. Your home may be repossessed if you do not keep up repayments on a mortgage.
Plot, at DA8 - Streetview
DISCLAIMER: Property descriptions and related information displayed on this page are marketing materials provided by L&Q - The Quarry, Market Sale. Placebuzz does not warrant or accept any responsibility for the accuracy or completeness of the property descriptions or related information provided here and they do not constitute property particulars. Please contact L&Q - The Quarry, Market Sale for full details and further information.




