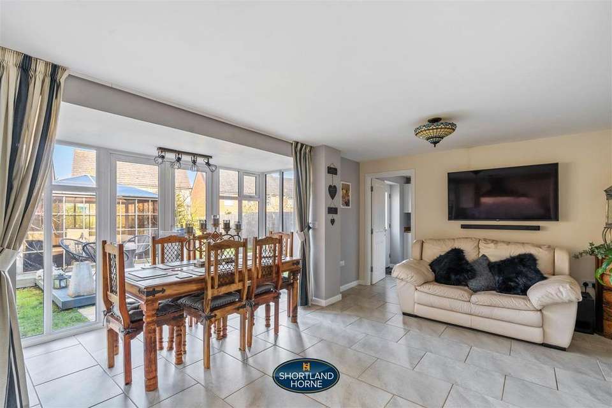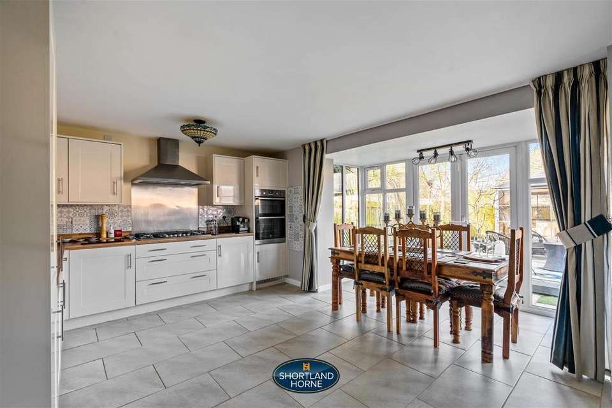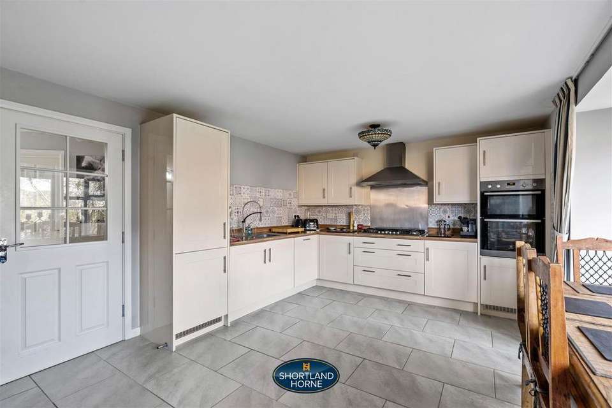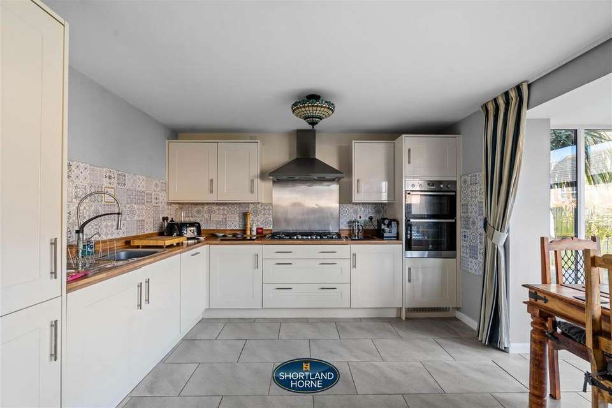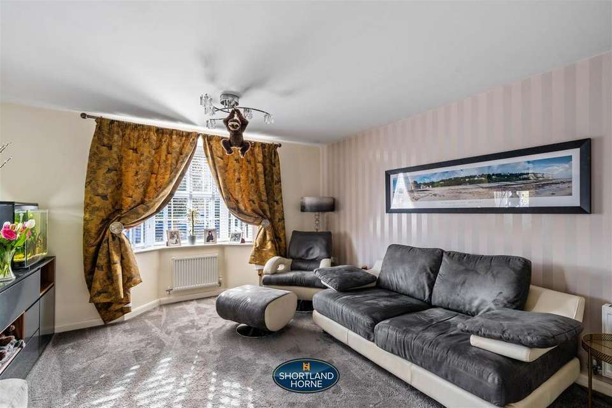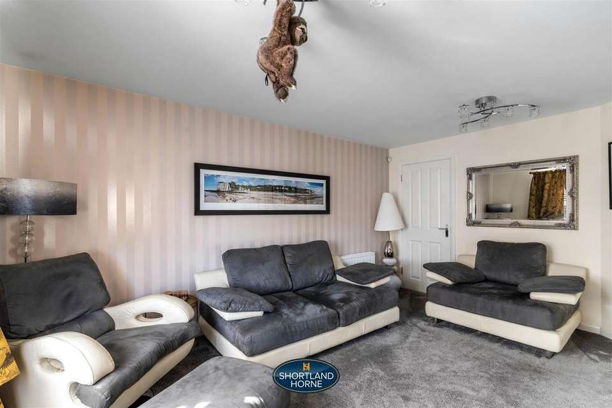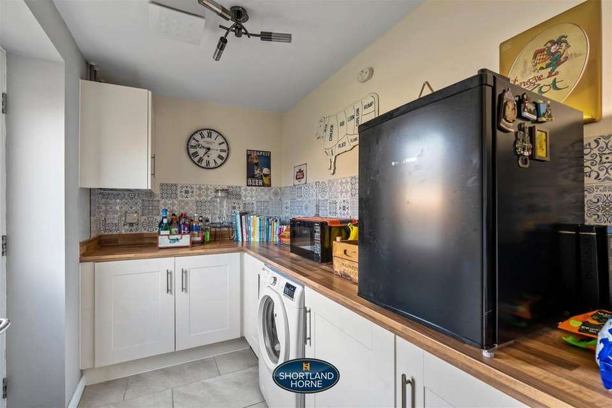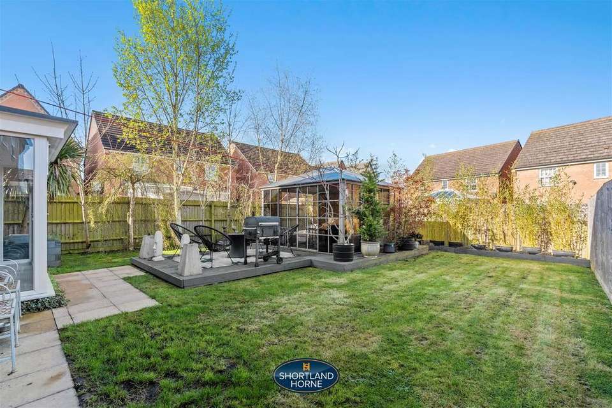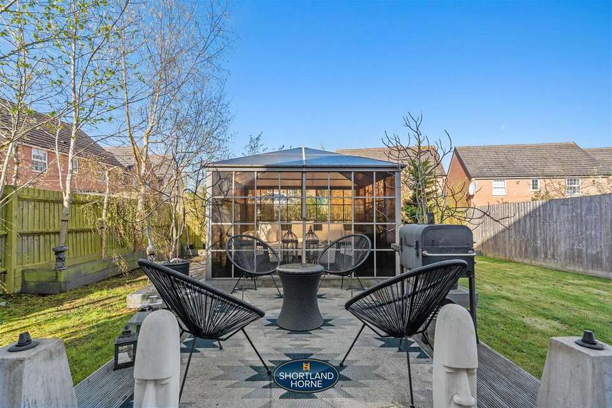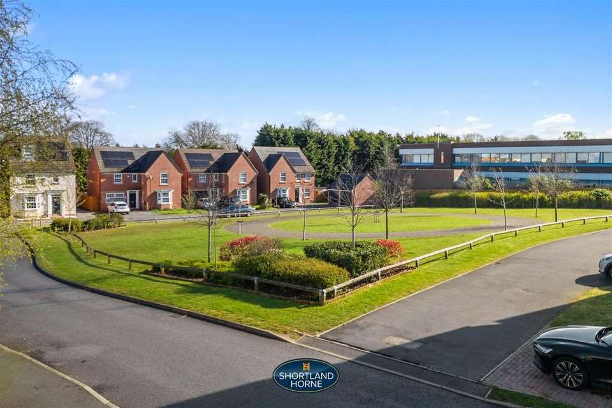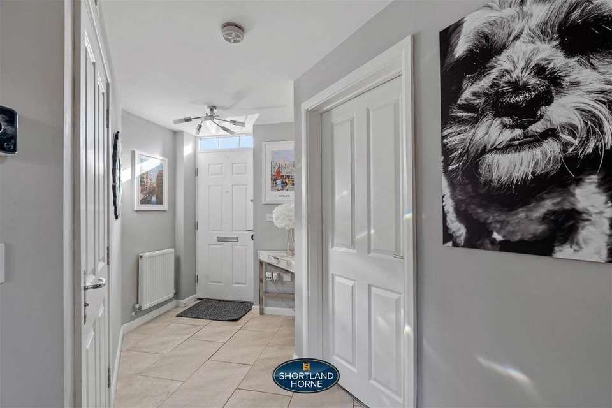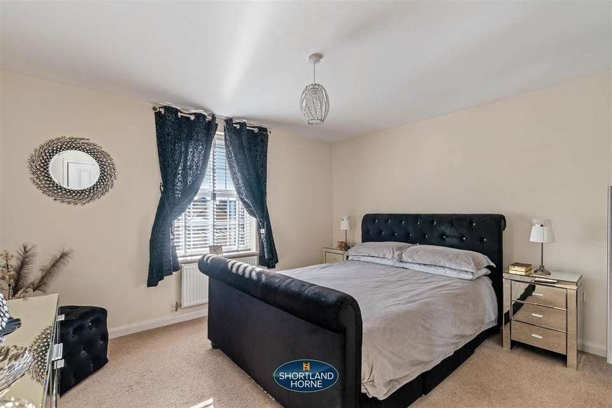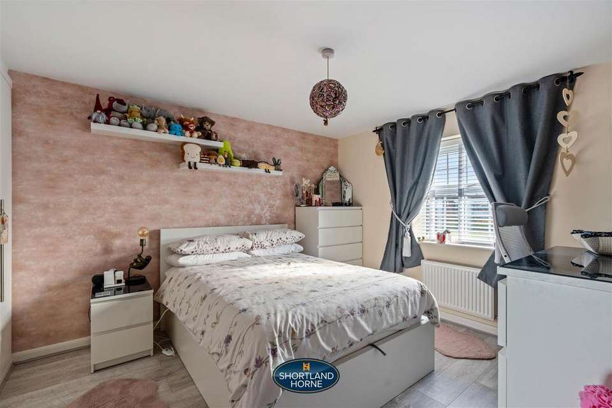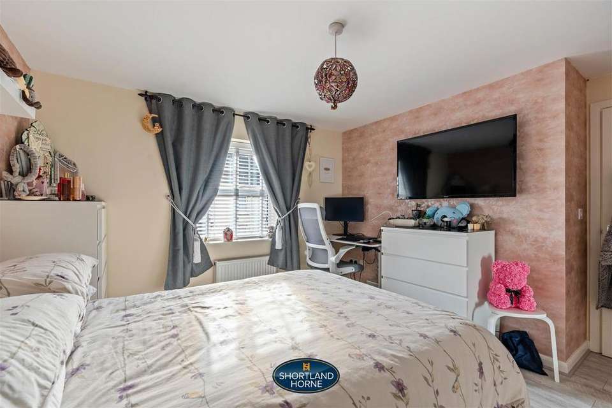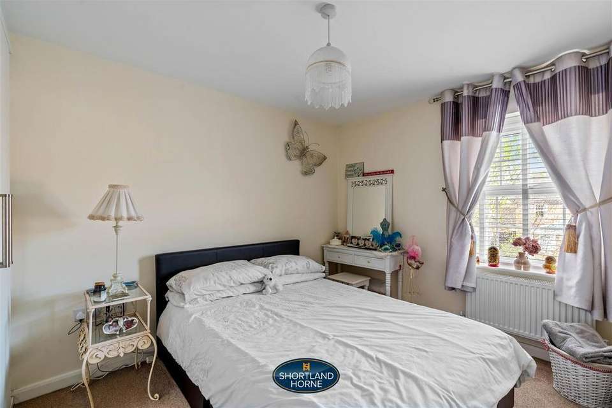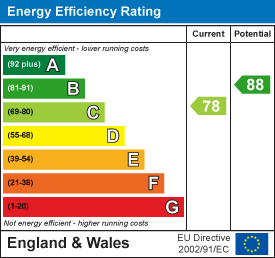4 bedroom detached house for sale
Coventry, CV3 1LJdetached house
bedrooms
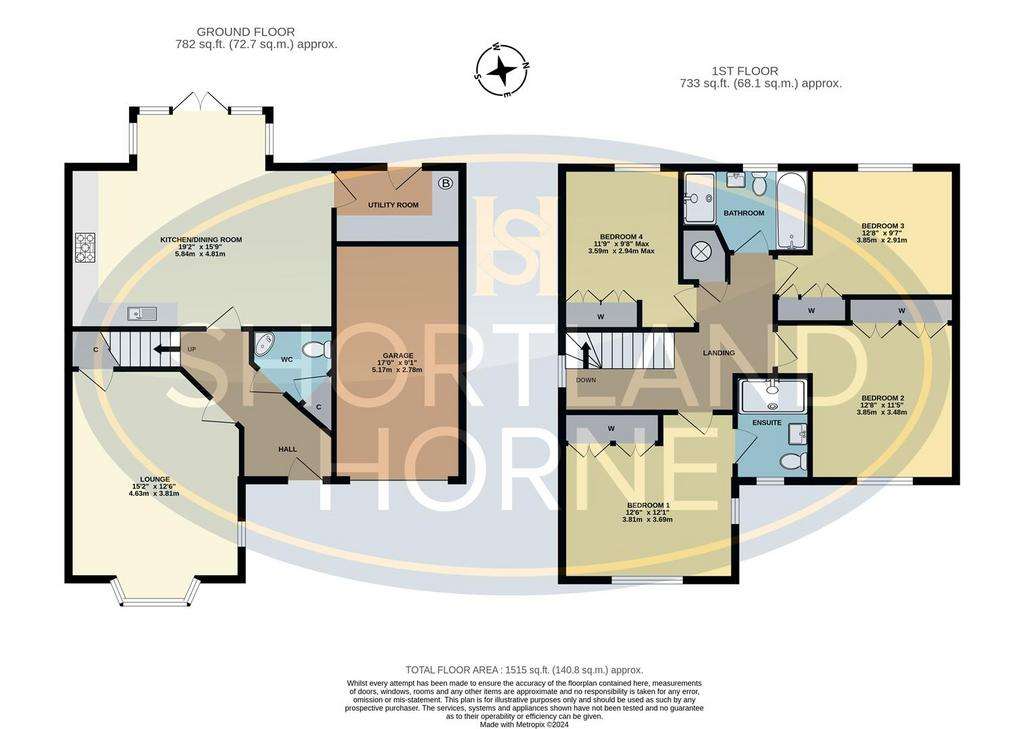
Property photos

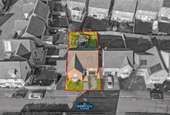


+22
Property description
A fabulous contemporary detached executive residence built to a high specification and very well looked after. This property is as attractive on the outside as it is stylish on the inside.
Constructed in 2014, this 'David Wilson' home is nestled within a delightful, peaceful development, offering a sense of seclusion with open greenery to the front. Seamlessly blending traditional charm with abundant space, this home presents an inviting haven for families, boasting curb appeal that catches the eye. This property spans over 1,500 sq. ft. and includes: lounge, a modern kitchen/dining room, cloakroom/WC, four double bedrooms, two bathrooms, and an integral garage.
Upon entering, guests are greeted by an impressive entrance hallway, creating an ideal space for welcoming visitors.
The spacious living room provides ample living space with plush carpet and is enhanced by a feature bay window that floods the room with natural light. Adjacent to the lounge, a generous kitchen/dining room boasts attractive French doors leading to the garden. The sleek kitchen is fitted with extensive white shaker-style cupboards and integrated appliances, including a dishwasher, 5-ring gas hob, extractor hood, and double electric oven. There is ample space for a 4-seater breakfast table and sofa, with additional French doors opening onto the rear garden. The utility room, located off the kitchen, offers secure access to the garden.
Ascending to the first floor, a large landing provides access to four fantastic double bedrooms, all equipped with built-in wardrobes. The master bedroom is impressively proportioned, accommodating a super king-size bed and featuring an en-suite shower room. The remaining three bedrooms are equally spacious, offering ample room for double beds and furniture. The family bathroom is thoughtfully designed, featuring both a bathtub and separate shower cubicle, chrome fixtures including full-height towel radiators, and a shower over the bath.
Externally, the property boasts a generously sized private west-facing garden, predominantly laid to lawn with a patio area and side access to the front of the property. Established trees offer privacy, while a raised deck houses the summer house, perfect for entertaining during the warmer months. Additionally, there is a front garden and driveway providing ample off-road parking directly in front of the garage.
Phoebe Close pairs contemporary living with a friendly community vibe. This is a setting of great road links to get you around and about the city, a good range of shops including Warwickshire Shopping Park, schools, nearby health club, golf course and close to the University Hospital.
GOOD TO KNOW:
Tenure: Freehold
Vendors Position: Looking for a property to buy
Parking Arrangements: Driveway
Garden Direction: West
Council Tax Band: E
EPC Rating: C
Total Area: Approx. 1515 Sq. Ft
Ground Floor -
Hallway -
Wc -
Lounge - 4.62m x 3.81m (15'2 x 12'6) -
Kitchen/Dining Room - 5.84m x 4.80m (19'2 x 15'9) -
Utility -
First Floor -
Landing -
Bedroom 1 - 3.81m x 3.68m (12'6 x 12'1) -
En-Suite -
Bedroom 2 - 3.86m x 3.48m (12'8 x 11'5) -
Bedroom 3 - 3.86m x 2.92m (12'8 x 9'7) -
Bedroom 4 - 3.58m x 2.95m (max) (11'9 x 9'8 (max)) -
Family Bathroom -
Outside -
Garage - 5.18m x 2.77m (17' x 9'1) -
Rear Garden -
Driveway -
Constructed in 2014, this 'David Wilson' home is nestled within a delightful, peaceful development, offering a sense of seclusion with open greenery to the front. Seamlessly blending traditional charm with abundant space, this home presents an inviting haven for families, boasting curb appeal that catches the eye. This property spans over 1,500 sq. ft. and includes: lounge, a modern kitchen/dining room, cloakroom/WC, four double bedrooms, two bathrooms, and an integral garage.
Upon entering, guests are greeted by an impressive entrance hallway, creating an ideal space for welcoming visitors.
The spacious living room provides ample living space with plush carpet and is enhanced by a feature bay window that floods the room with natural light. Adjacent to the lounge, a generous kitchen/dining room boasts attractive French doors leading to the garden. The sleek kitchen is fitted with extensive white shaker-style cupboards and integrated appliances, including a dishwasher, 5-ring gas hob, extractor hood, and double electric oven. There is ample space for a 4-seater breakfast table and sofa, with additional French doors opening onto the rear garden. The utility room, located off the kitchen, offers secure access to the garden.
Ascending to the first floor, a large landing provides access to four fantastic double bedrooms, all equipped with built-in wardrobes. The master bedroom is impressively proportioned, accommodating a super king-size bed and featuring an en-suite shower room. The remaining three bedrooms are equally spacious, offering ample room for double beds and furniture. The family bathroom is thoughtfully designed, featuring both a bathtub and separate shower cubicle, chrome fixtures including full-height towel radiators, and a shower over the bath.
Externally, the property boasts a generously sized private west-facing garden, predominantly laid to lawn with a patio area and side access to the front of the property. Established trees offer privacy, while a raised deck houses the summer house, perfect for entertaining during the warmer months. Additionally, there is a front garden and driveway providing ample off-road parking directly in front of the garage.
Phoebe Close pairs contemporary living with a friendly community vibe. This is a setting of great road links to get you around and about the city, a good range of shops including Warwickshire Shopping Park, schools, nearby health club, golf course and close to the University Hospital.
GOOD TO KNOW:
Tenure: Freehold
Vendors Position: Looking for a property to buy
Parking Arrangements: Driveway
Garden Direction: West
Council Tax Band: E
EPC Rating: C
Total Area: Approx. 1515 Sq. Ft
Ground Floor -
Hallway -
Wc -
Lounge - 4.62m x 3.81m (15'2 x 12'6) -
Kitchen/Dining Room - 5.84m x 4.80m (19'2 x 15'9) -
Utility -
First Floor -
Landing -
Bedroom 1 - 3.81m x 3.68m (12'6 x 12'1) -
En-Suite -
Bedroom 2 - 3.86m x 3.48m (12'8 x 11'5) -
Bedroom 3 - 3.86m x 2.92m (12'8 x 9'7) -
Bedroom 4 - 3.58m x 2.95m (max) (11'9 x 9'8 (max)) -
Family Bathroom -
Outside -
Garage - 5.18m x 2.77m (17' x 9'1) -
Rear Garden -
Driveway -
Interested in this property?
Council tax
First listed
2 weeks agoEnergy Performance Certificate
Coventry, CV3 1LJ
Marketed by
Shortland Horne - Walsgrave 306 Walsgrave Road Coventry, Warwickshire CV2 4BLPlacebuzz mortgage repayment calculator
Monthly repayment
The Est. Mortgage is for a 25 years repayment mortgage based on a 10% deposit and a 5.5% annual interest. It is only intended as a guide. Make sure you obtain accurate figures from your lender before committing to any mortgage. Your home may be repossessed if you do not keep up repayments on a mortgage.
Coventry, CV3 1LJ - Streetview
DISCLAIMER: Property descriptions and related information displayed on this page are marketing materials provided by Shortland Horne - Walsgrave. Placebuzz does not warrant or accept any responsibility for the accuracy or completeness of the property descriptions or related information provided here and they do not constitute property particulars. Please contact Shortland Horne - Walsgrave for full details and further information.



