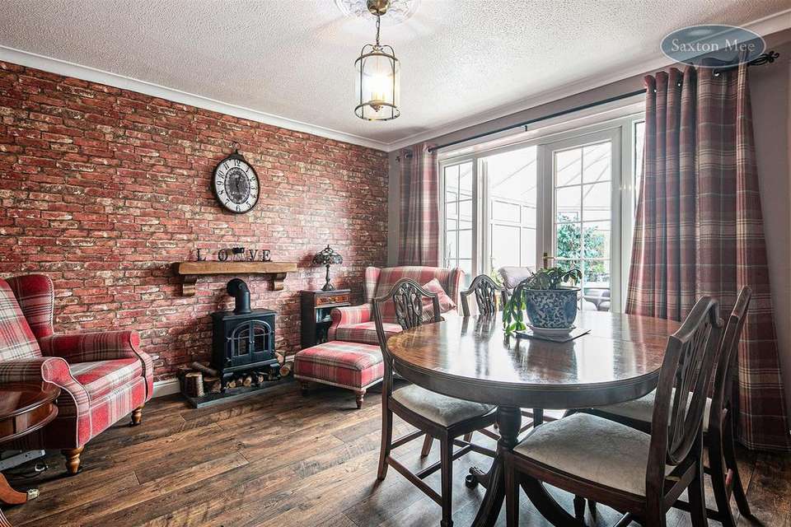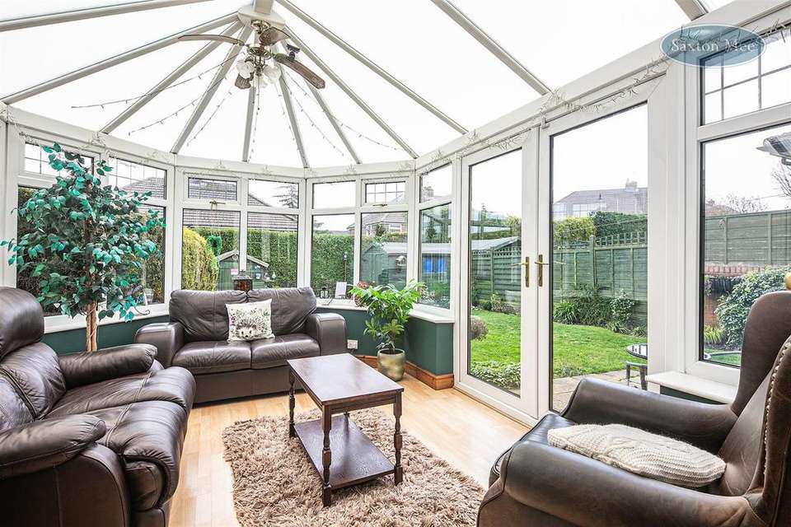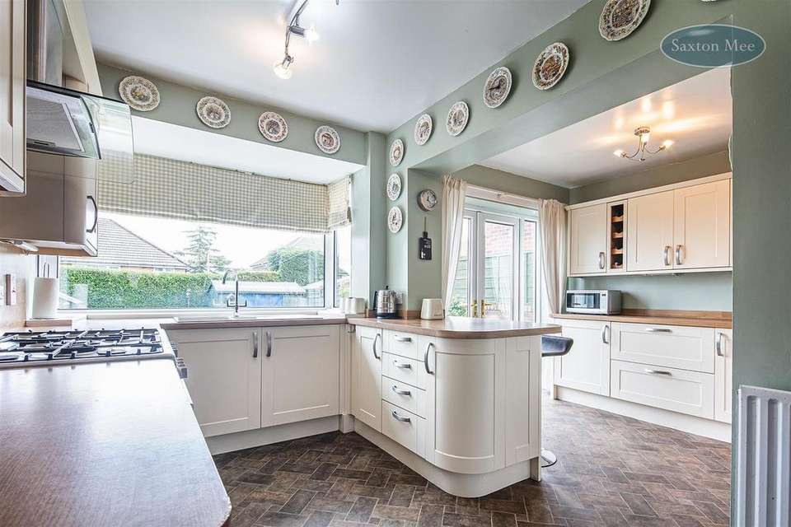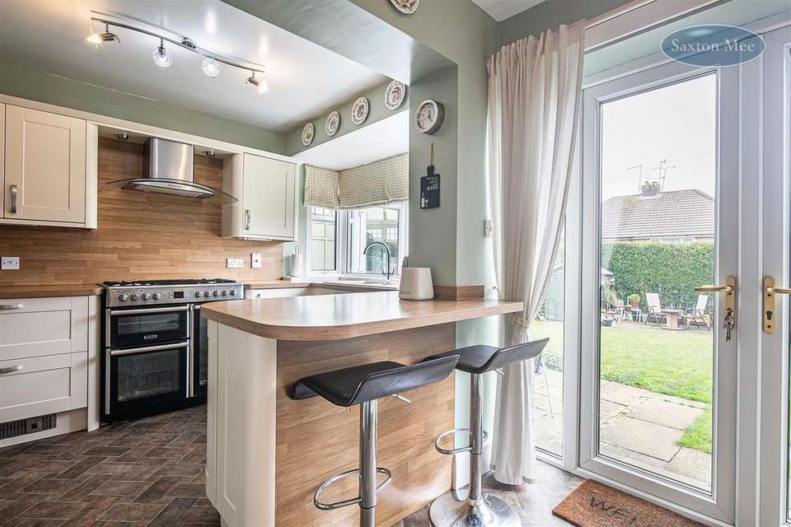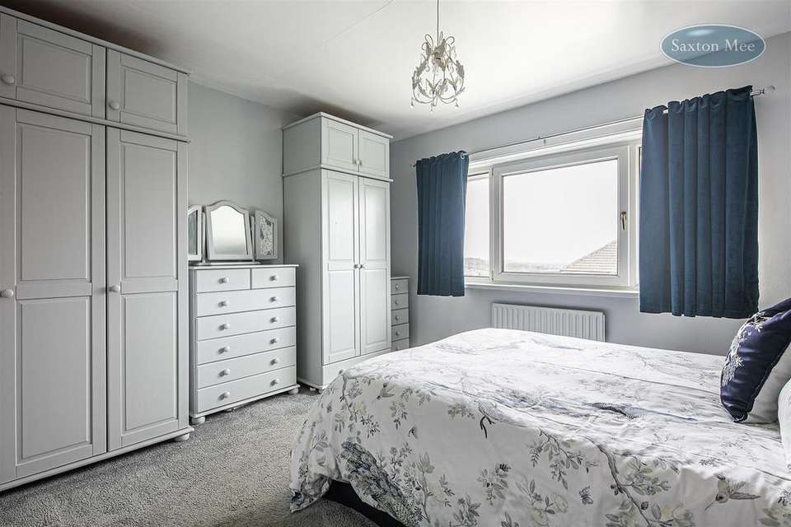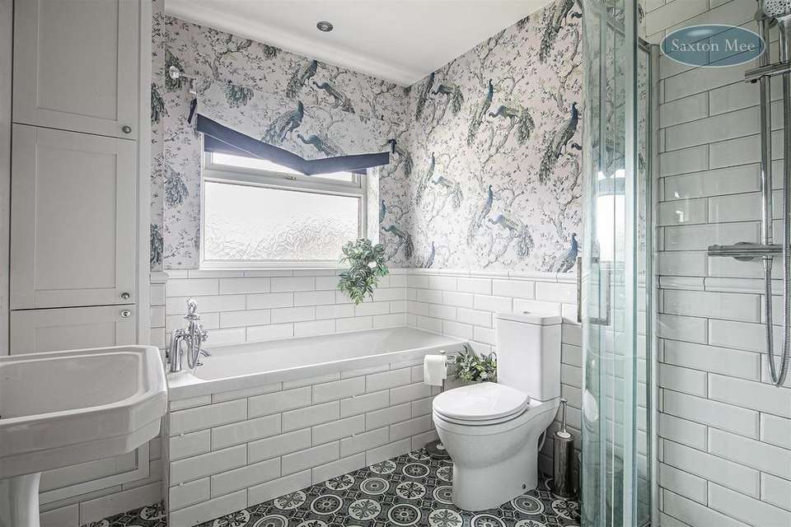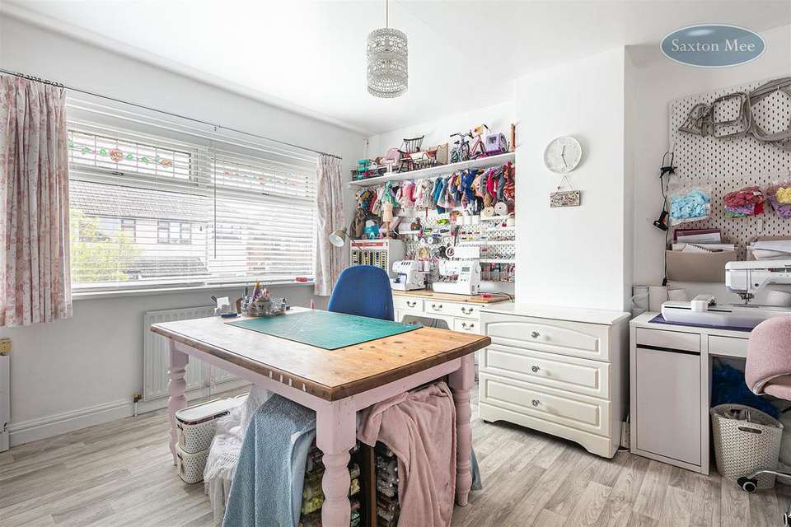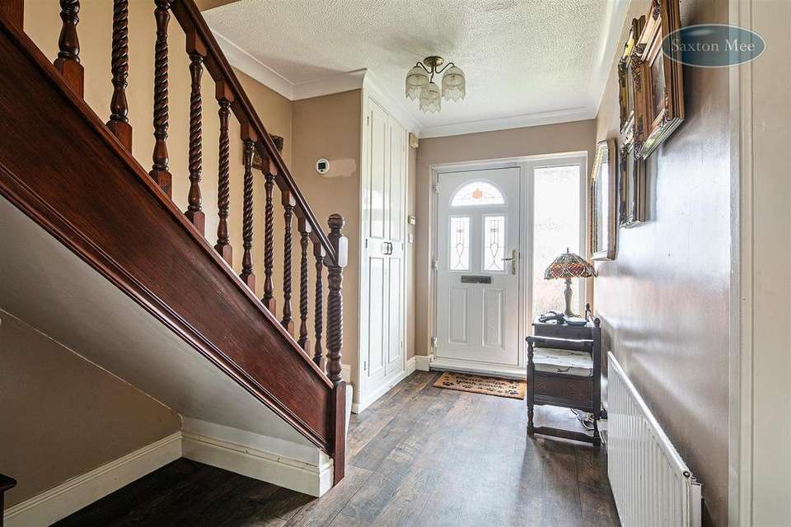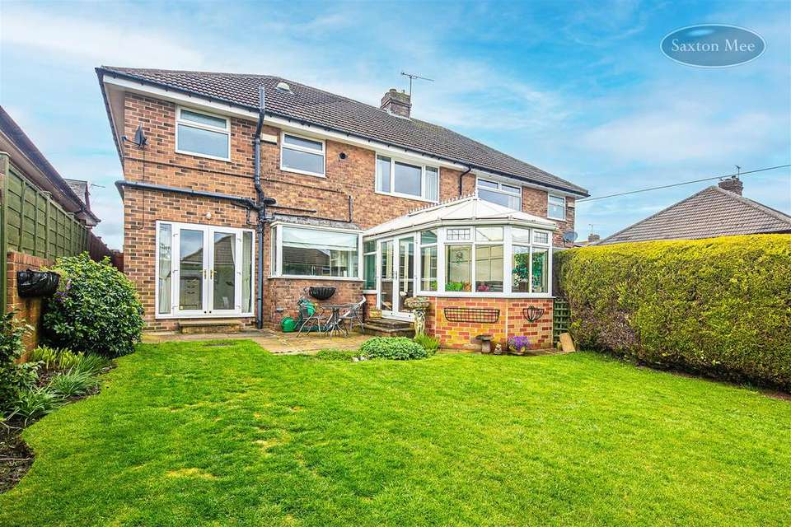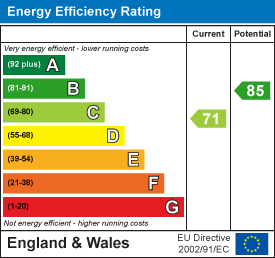4 bedroom semi-detached house for sale
Stannington, Sheffieldsemi-detached house
bedrooms
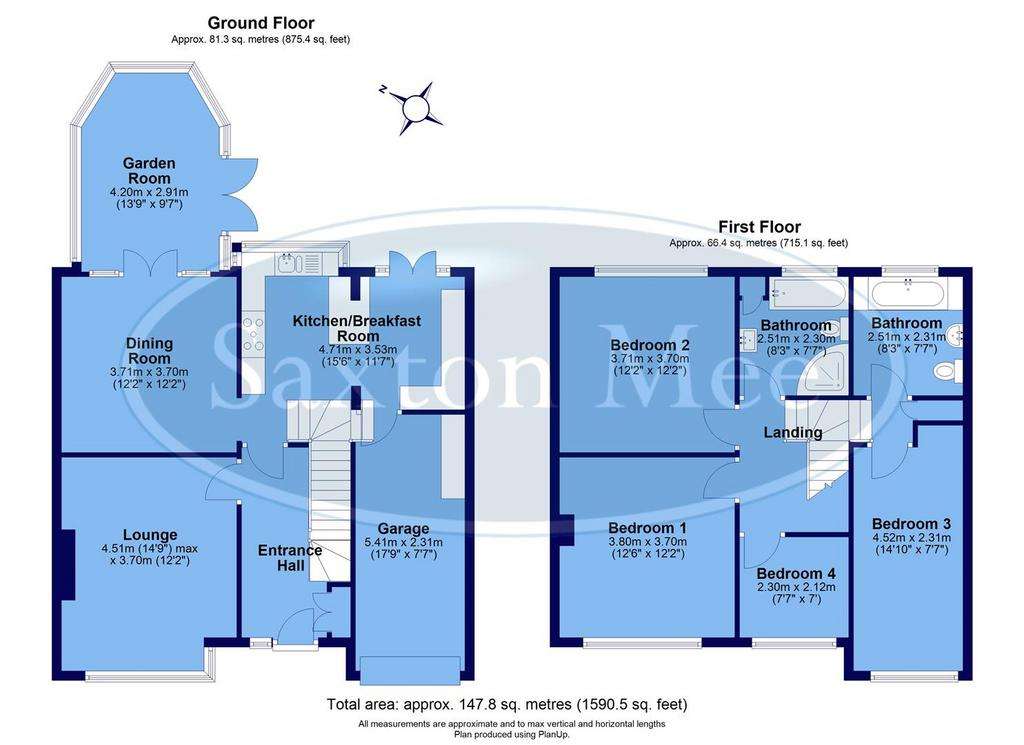
Property photos

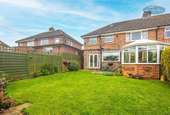
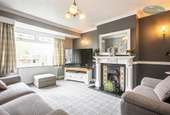

+13
Property description
GUIDE PRICE £375,000-£395,000 * FREEHOLD * Viewing is essential to appreciate the accommodation on offer of this effectively extended, four bedroom semi detached property which enjoys a lovely rear garden and benefits from a driveway providing off-road parking, a garage, uPVC double glazing and gas central heating. The property is well presented and tastefully decorated throughout and briefly comprises front door which opens into the entrance hall with vinyl flooring and a built-in cupboard. Access into the lounge, dining room and kitchen. The well portioned lounge has a lovely bay window allowing lots of natural light, while the focal point is the gas fire set in a feature fireplace. The dining room has vinyl flooring and French doors which open into the garden room. This bright and airy space is perfect for enjoying the views over the rear garden. The extended kitchen has an array of wall, base and drawer units with extensive work top space which incorporates the sink and drainer. There is housing for a Range cooker with extractor above. Breakfast bar with seating. uPVC French doors open onto the rear garden along-with a door which gives access into the integral garage with plumbing for a washing machine. From the entrance hall, a staircase rises to the first floor landing with access into the four bedrooms and the principal bathroom. The master to the front is a fantastic size and has ample space for bedroom furniture. Both bedrooms two and three are good size doubles, with bedroom three benefiting from a bathroom with a white three piece suite including a jacuzzi style bath, WC and wash basin. The principal bathroom comes with a modern four piece suite including bath with shower attachment, separate shower enclosure, WC, wash basin and a fitted cupboard.
Outside - To the front is a lawn with a driveway to the side which leads to the integral garage. The fully enclosed rear garden garden has a timber sheds, two paved patio areas, lawn area and well established planted beds.
Location - Offering a range of superb local amenities, the property lies within reach of several highly regarded schools for all ages. Excellent transport links including key bus routes into the city centre and neighbouring towns. You are a short distance from the Peak National Park. There are several green spaces to explore on the doorstep, including the Loxley and Rivelin Valleys.
Material Information - The property is Freehold and currently Council Tax Band C.
Valuer - Chris Spooner
Outside - To the front is a lawn with a driveway to the side which leads to the integral garage. The fully enclosed rear garden garden has a timber sheds, two paved patio areas, lawn area and well established planted beds.
Location - Offering a range of superb local amenities, the property lies within reach of several highly regarded schools for all ages. Excellent transport links including key bus routes into the city centre and neighbouring towns. You are a short distance from the Peak National Park. There are several green spaces to explore on the doorstep, including the Loxley and Rivelin Valleys.
Material Information - The property is Freehold and currently Council Tax Band C.
Valuer - Chris Spooner
Council tax
First listed
2 weeks agoEnergy Performance Certificate
Stannington, Sheffield
Placebuzz mortgage repayment calculator
Monthly repayment
The Est. Mortgage is for a 25 years repayment mortgage based on a 10% deposit and a 5.5% annual interest. It is only intended as a guide. Make sure you obtain accurate figures from your lender before committing to any mortgage. Your home may be repossessed if you do not keep up repayments on a mortgage.
Stannington, Sheffield - Streetview
DISCLAIMER: Property descriptions and related information displayed on this page are marketing materials provided by Saxton Mee - Crookes. Placebuzz does not warrant or accept any responsibility for the accuracy or completeness of the property descriptions or related information provided here and they do not constitute property particulars. Please contact Saxton Mee - Crookes for full details and further information.




