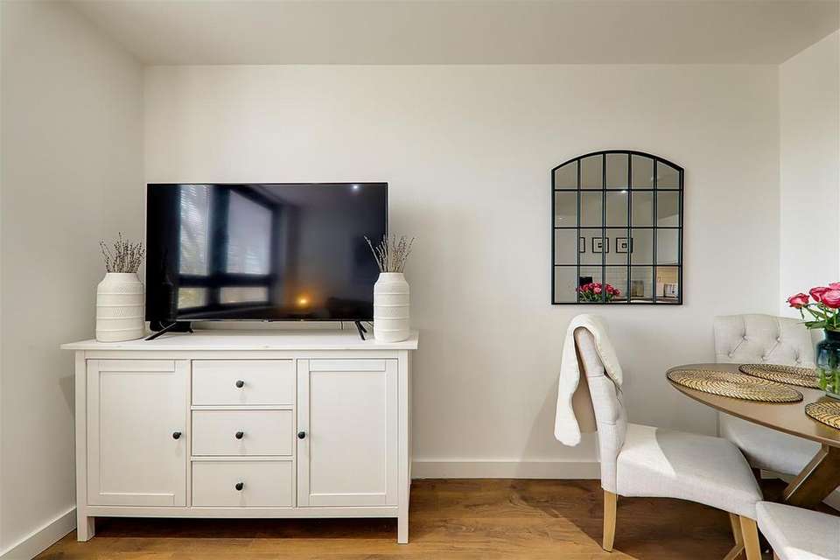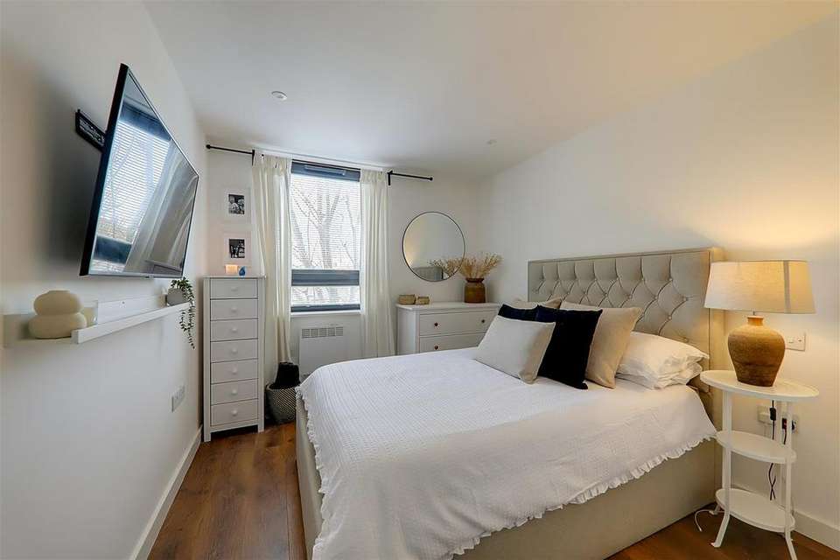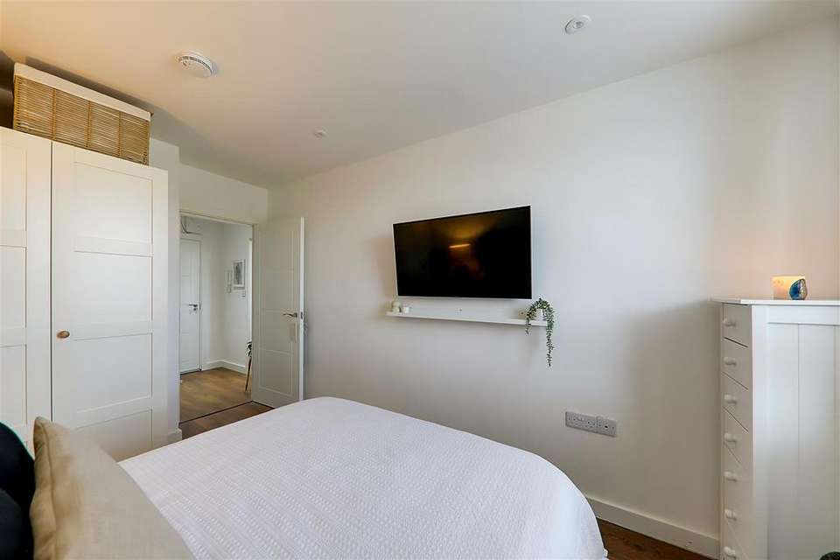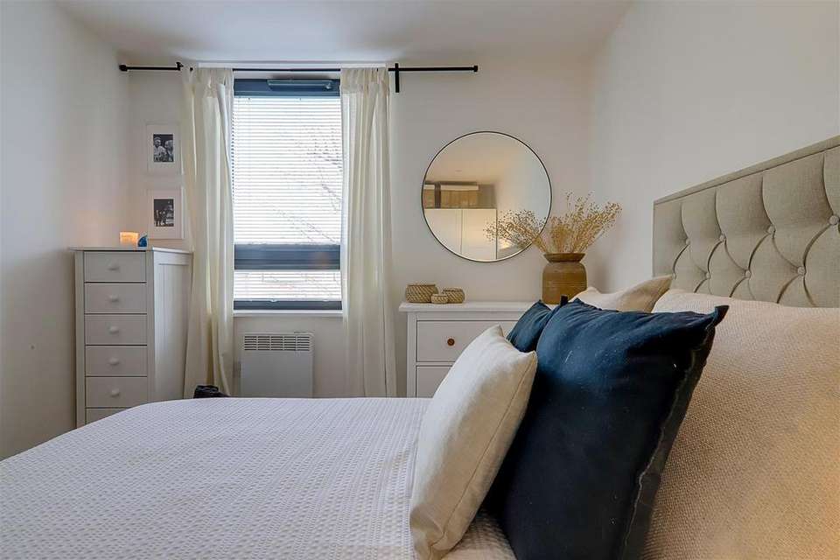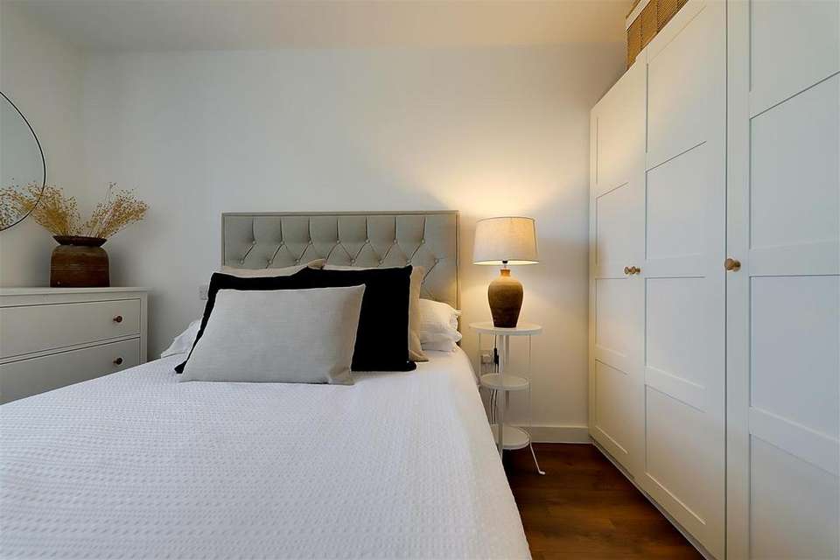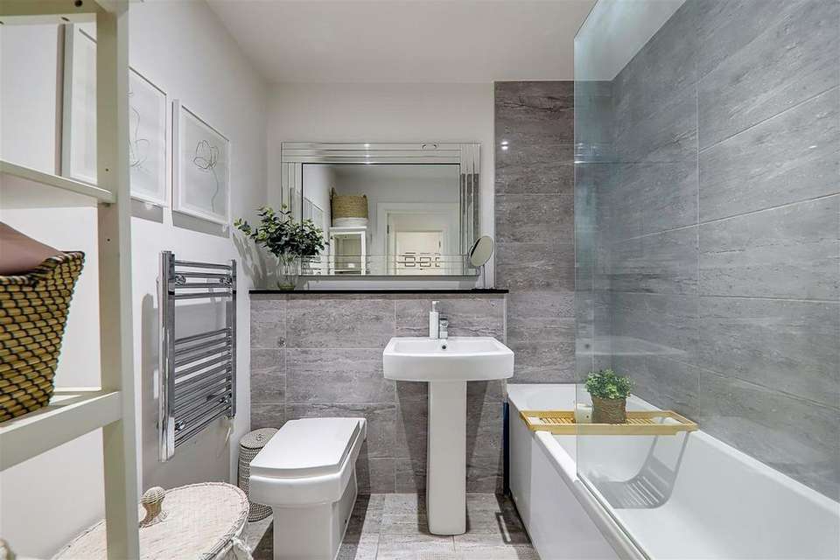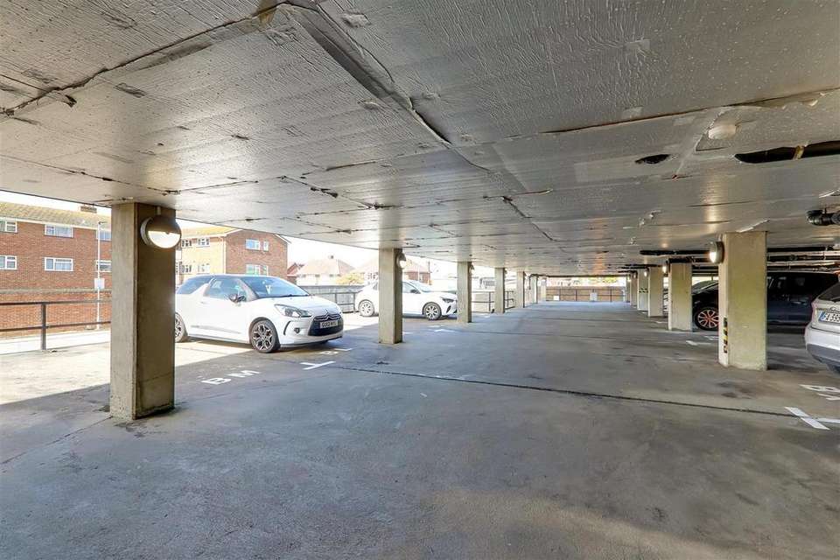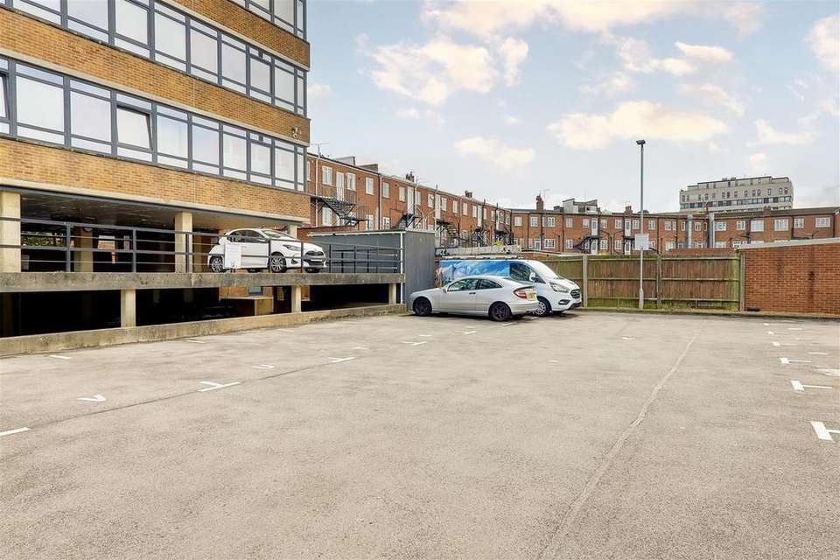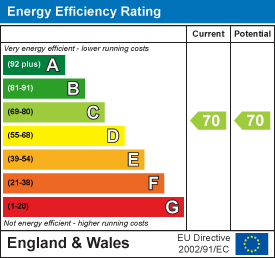1 bedroom flat for sale
27 Strand Parade, Worthing BN12flat
bedroom
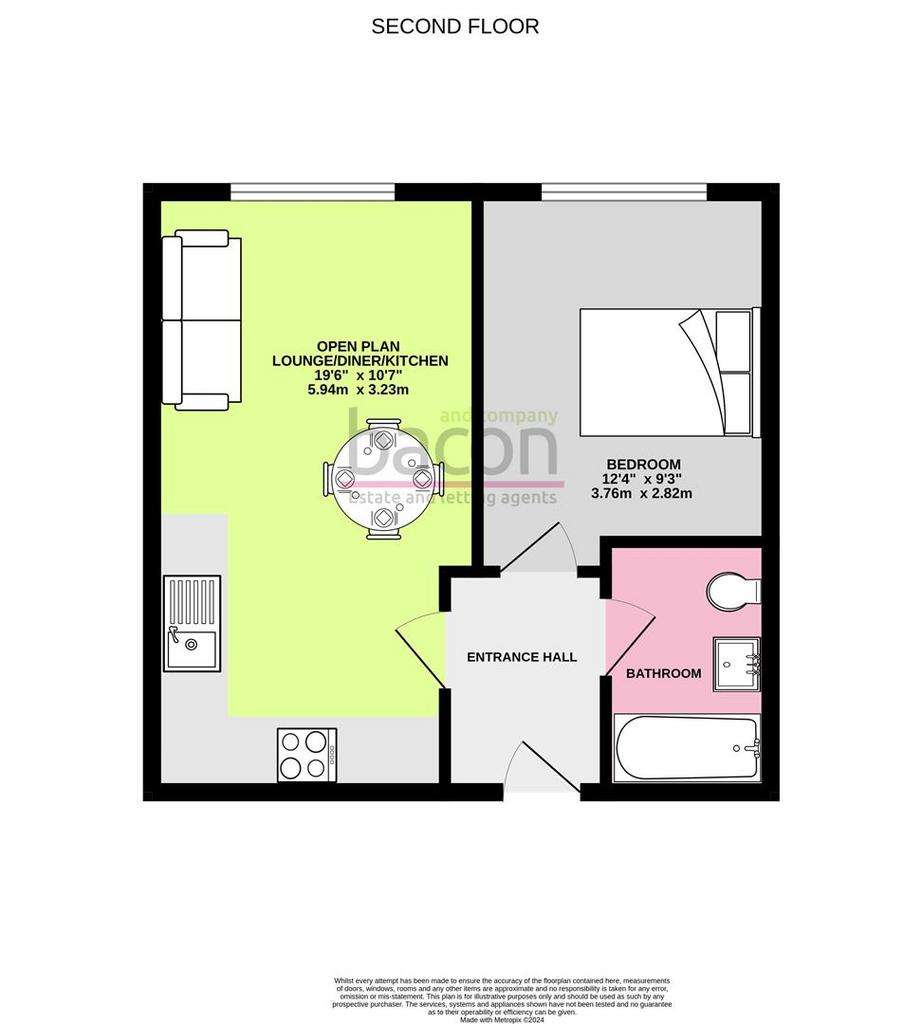
Property photos

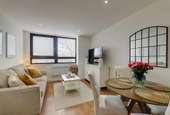
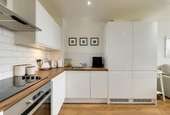
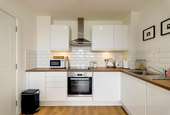
+15
Property description
Immaculately presented, one double bedroom, second floor apartment ideally located within close proximity of local shops, bus routes and Durrington-On-Sea train station. Converted in 2017, the development is accessed via a secure telephone entry system with two passenger lifts and stairs to all floors. Accommodation briefly comprises entrance hall, open plan lounge/diner with modern fitted kitchen, double bedroom and a modern fitted bathroom/W.C. Externally the property offers an allocated parking space. Benefits include triple glazed windows, electric heating, long lease and no ongoing chain. Viewing is highly recommended to appreciate the overall condition of this home.
Communal Entrance - Secure telephone entry system. Two passenger lifts or stairs to second floor. Personal door to:
Entrance Hall - Entry telephone. Levelled ceiling. Inset spotlights.
Open Plan Lounge/Diner/Kitchen - 5.94m x 3.23m (19'6 x 10'7) - Triple glazed windows to front with fitted blinds. Electric radiator. TV point. Wood effect laminate flooring. Levelled ceiling. Inset spotlights. Space for lounge and dining room furniture.
Kitchen comprising of wood effect roll edge work surfaces incorporating single drainer stainless steel sink with mixer tap over. Four ring electric hob with tiled splashback and extractor canopy above and fitted oven/grill below. Integrated fridge/freezer, slimline dishwasher and washing machine. Range of matching soft close cupboards, drawers and wall units. Broom cupboard also housing water tank. Extractor fan.
Double Bedroom - 3.76m x 2.82m (12'4 x 9'3) - Triple glazed windows to front with fitted curtains and blinds. Electric radiator. TV point. Wood effect laminate flooring. Levelled ceiling. Inset spotlights.
Bathroom/Wc - 2.06m x 1.65m (6'9 x 5'5) - Modern white suite comprising of panelled bath with mixer tap over, wall mounted shower and glass shower screen. Pedestal wash hand basin with stainless steel mixer tap and tiled splashback. Concealed cistern push button w/c. Ladder style towel radiator. Tiled flooring and part tiled walls in grey marble effect tiles. Levelled ceiling. Inset spotlights. Extractor fan.
Allocated Parking Space - Located to the rear of the development. Space 'BL'.
Required Information - Length of lease: 119 years
Annual service charge: £1,268.90
Service charge review period: Per annum.
Annual ground rent: £155
Ground rent review period: TBC
Council tax band: A
Draft version: 1
Note: These details have been provided by the vendor. Any potential purchaser should instruct their conveyancer to confirm the accuracy.
Communal Entrance - Secure telephone entry system. Two passenger lifts or stairs to second floor. Personal door to:
Entrance Hall - Entry telephone. Levelled ceiling. Inset spotlights.
Open Plan Lounge/Diner/Kitchen - 5.94m x 3.23m (19'6 x 10'7) - Triple glazed windows to front with fitted blinds. Electric radiator. TV point. Wood effect laminate flooring. Levelled ceiling. Inset spotlights. Space for lounge and dining room furniture.
Kitchen comprising of wood effect roll edge work surfaces incorporating single drainer stainless steel sink with mixer tap over. Four ring electric hob with tiled splashback and extractor canopy above and fitted oven/grill below. Integrated fridge/freezer, slimline dishwasher and washing machine. Range of matching soft close cupboards, drawers and wall units. Broom cupboard also housing water tank. Extractor fan.
Double Bedroom - 3.76m x 2.82m (12'4 x 9'3) - Triple glazed windows to front with fitted curtains and blinds. Electric radiator. TV point. Wood effect laminate flooring. Levelled ceiling. Inset spotlights.
Bathroom/Wc - 2.06m x 1.65m (6'9 x 5'5) - Modern white suite comprising of panelled bath with mixer tap over, wall mounted shower and glass shower screen. Pedestal wash hand basin with stainless steel mixer tap and tiled splashback. Concealed cistern push button w/c. Ladder style towel radiator. Tiled flooring and part tiled walls in grey marble effect tiles. Levelled ceiling. Inset spotlights. Extractor fan.
Allocated Parking Space - Located to the rear of the development. Space 'BL'.
Required Information - Length of lease: 119 years
Annual service charge: £1,268.90
Service charge review period: Per annum.
Annual ground rent: £155
Ground rent review period: TBC
Council tax band: A
Draft version: 1
Note: These details have been provided by the vendor. Any potential purchaser should instruct their conveyancer to confirm the accuracy.
Council tax
First listed
Over a month agoEnergy Performance Certificate
27 Strand Parade, Worthing BN12
Placebuzz mortgage repayment calculator
Monthly repayment
The Est. Mortgage is for a 25 years repayment mortgage based on a 10% deposit and a 5.5% annual interest. It is only intended as a guide. Make sure you obtain accurate figures from your lender before committing to any mortgage. Your home may be repossessed if you do not keep up repayments on a mortgage.
27 Strand Parade, Worthing BN12 - Streetview
DISCLAIMER: Property descriptions and related information displayed on this page are marketing materials provided by Bacon and Company - Goring. Placebuzz does not warrant or accept any responsibility for the accuracy or completeness of the property descriptions or related information provided here and they do not constitute property particulars. Please contact Bacon and Company - Goring for full details and further information.







