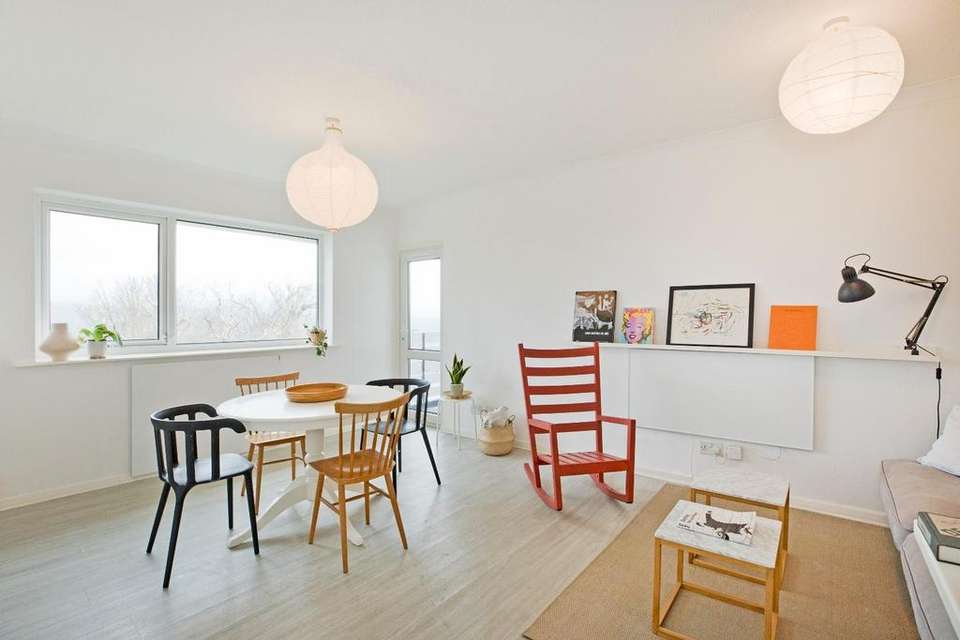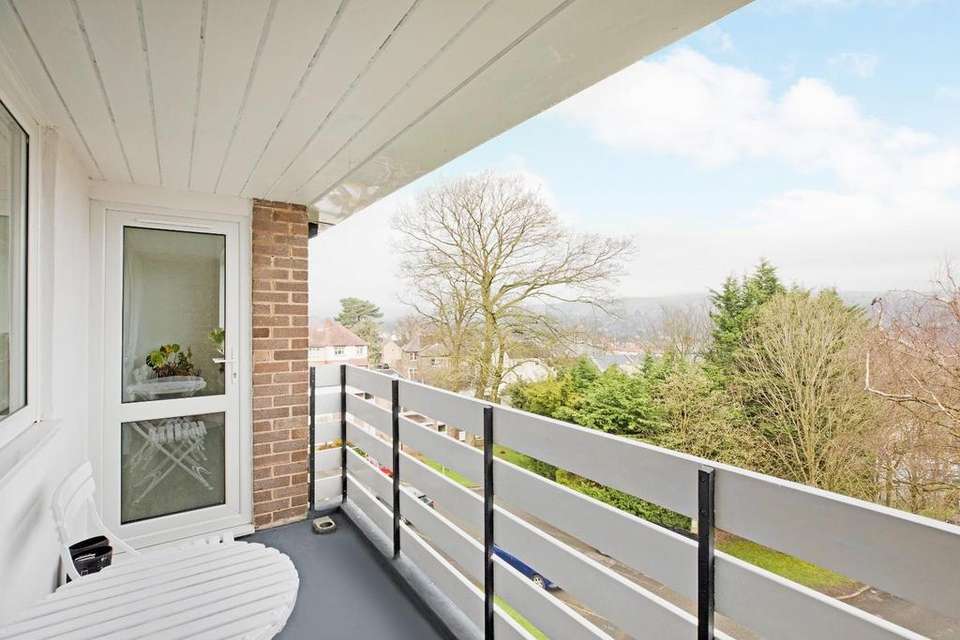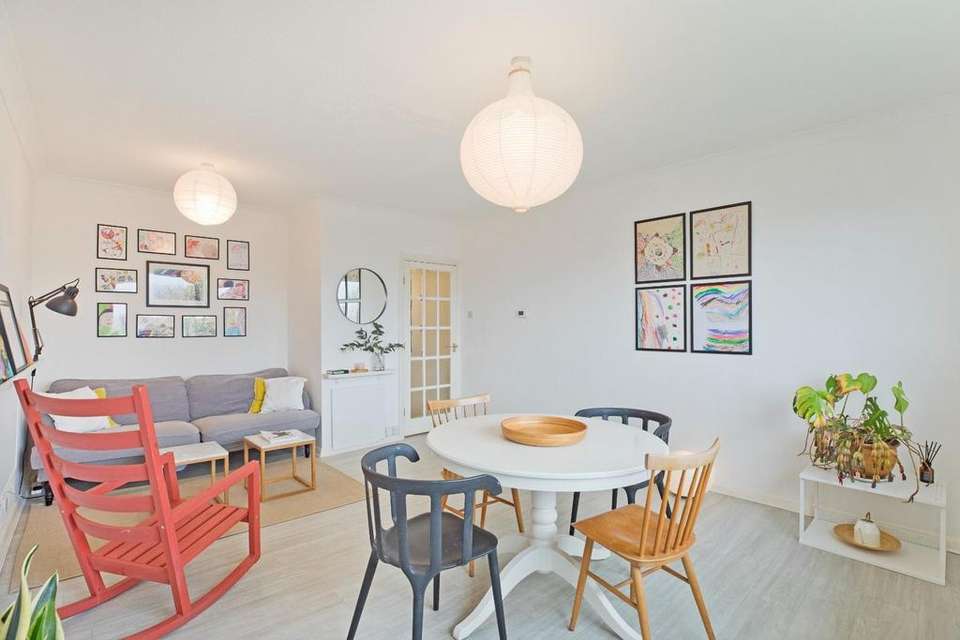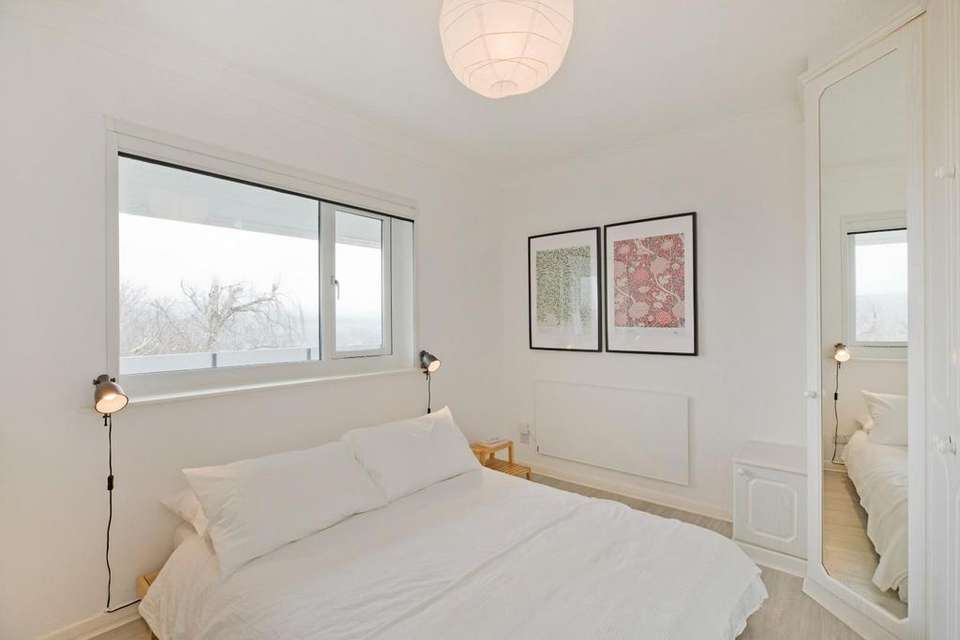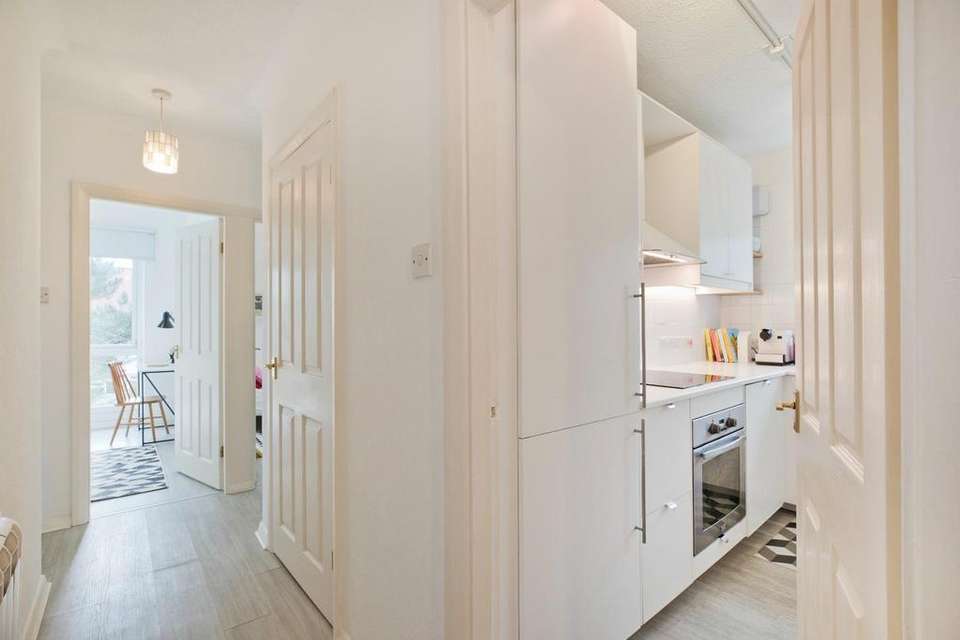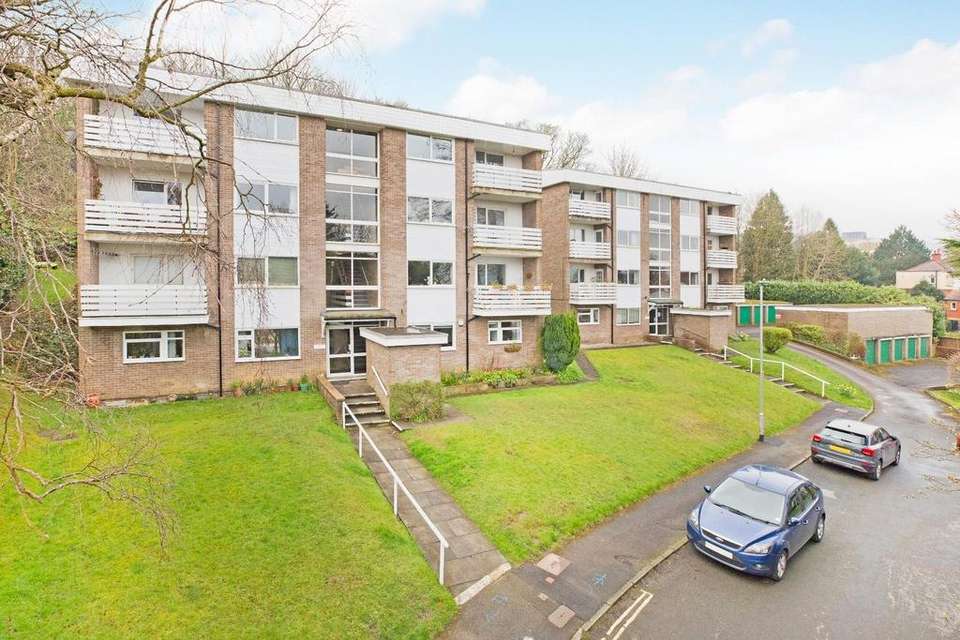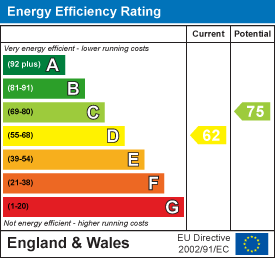3 bedroom flat for sale
Sefton Drive, Ilkley LS29flat
bedrooms
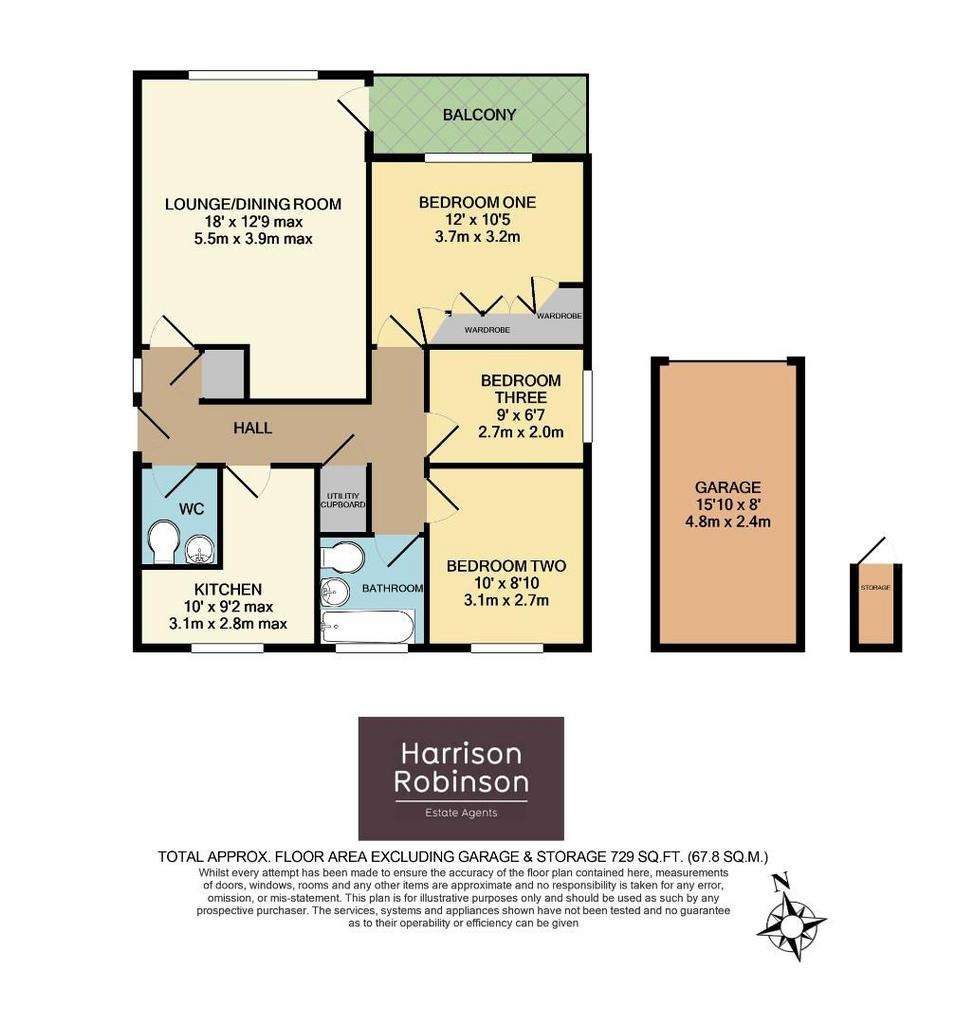
Property photos



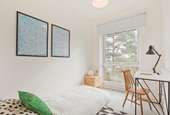
+22
Property description
This spacious, three bedroom, third floor flat is immaculately presented in a fresh, contemporary style and benefits from a private balcony, stunning views and close proximity to Ilkley's many amenities including the train station.
This lovely, bright and airy apartment offers spacious, three bedroomed accommodation presented in a wonderful, contemporary style. A private entrance door opens into a good-sized hall providing access to all rooms. A generous lounge has ample room for a dining table and one's eyes are immediately drawn to the large, picture window framing the most stunning view across Ilkley and towards the hills beyond. The contemporary kitchen is well-appointed and one is once again spoilt for views with a pleasant, leafy aspect to enjoy. There are two double bedrooms and a good-sized, single room, served by a modern house bathroom. A cloakroom/w.c. and utility cupboard complete the accommodation. A single door from the lounge leads out onto a generous balcony - a fabulous spot to sit and relax with a cup of tea or a glass of your favourite tipple and take in the breathtaking Wharfe Valley views! A single garage is an additional asset.
Ilkley is a thriving, historical, Yorkshire town, occupying a beautiful setting amidst the unspoilt open countryside of Wharfedale with stunning scenery and the opportunity for rural pursuits. Ilkley boasts an excellent wide range of high class shops, restaurants, cafes, pubs and everyday amenities including two supermarkets, health centre, library and Playhouse theatre and cinema. llkley has excellent sports and social facilities, which include the Ilkley lido pool and sports clubs for rugby, tennis, golf, cricket, hockey and football. The town benefits from high achieving schools for all ages with both state and private education well catered for including Ilkley Grammar School. Ilkley is an ideal town for the commuter with frequent train services to Leeds and Bradford (around 35 minutes commute), providing regular connections to London Kings Cross. Leeds Bradford International Airport is just over 11 miles away with national and international services. With MODERN ELECTRIC HEATING , UPVC DOUBLE GLAZING and NO ONWARD CHAIN the immaculately presented accommodation comprises as follows:
Hall - The private entrance hall is spacious and leads to all rooms. Smart, laminate flooring and modern, electric radiator. A cupboard provides useful storage.
Lounge / Dining Room - 5.5 x 3.9 (18'0" x 12'9") - A spacious, bright and airy lounge benefitting from fresh, neutral decor and light wood effect, laminate flooring enhancing the contemporary feel. A large UPVC double-glazed window frames the most stunning view over Ilkley and the countryside beyond. A UPVC double-glazed side door leads out onto a good-sized balcony providing a further opportunity to absorb the wonderful views! Three infrared heating panels. Ample room for a sofa, armchair and dining table.
Kitchen - 3.1 x 2.8 (10'2" x 9'2") - A smartly appointed, contemporary kitchen fitted with a range of white base and wall units with a white laminate worksurface over and white splashback tiling. Integral appliances include an electric oven with black, ceramic hob and chimney hood and extractor over, a fridge/freezer and a dishwasher. A stainless-steel sink and drainer with monobloc tap sits beneath a large window affording a pleasant, leafy aspect. Continuation of the soft grey, laminate flooring.
Wc - A good-sized cloakroom/w.c. fitted with a white suite comprising of a pedestal wash basin with mixer tap and a low-level w/c. Mirrored wall cabinets provide useful storage. Continuation of the light, wood effect, laminate flooring.
Bedroom One - 3.7 x 3.2 (12'1" x 10'5") - A spacious, double bedroom benefitting from a comprehensive range of modern, fitted wardrobes and chest of drawers. Light floods in through the large, UPVC, double-glazed window, which offers spectacular Wharfe Valley views. Wood effect, laminate flooring, coving and infrared heating panel. Light floods in through the large, UPVC double-glazed window, which affords spectacular Wharfe Valley views.
Bedroom Two - 3.1 x 2.7 (10'2" x 8'10") - A second great-sized bedroom to the rear elevation. A floor to ceiling UPVC double-glazed window allows an abundance of light to flood in and maximises the view. Coving, laminate flooring and modern, electric radiator.
Bedroom Three - 2.7 x 2.0 (8'10" x 6'6") - A good-sized, single bedroom to the side, east facing elevation. Like bedroom two, this room enjoys the benefit of a tall, UPVC, double-glazed window. Laminate flooring, coving and infrared heating panel.
Bathroom - A spacious, modern bathroom comprising of a white suite to include a panel bath with mixer taps and electric shower over with glazed screen, a pedestal washbasin with mixer tsp and a low-level w/c. Fully tiled to the walls in white and continuation of the light, laminate flooring. Chrome, ladder, towel radiator, extractor and electric radiator. A large, UPVC, double-glazed window with opaque glazing allows ample natural light. A large, mirrored wall cabinet provides useful storage.
Utility Cupboard - A good-sized cupboard off the hallway has space and plumbing for a washing machine. Water tank and electric boiler.
Outside -
Balcony - A generous balcony has ample room for a table and chairs and some colourful plant pots. This is a wonderful environment in which to sit and relax, absorbing the stunning Wharfe Valley views.
Garage - 4.8 x 2.4 (15'8" x 7'10") - A single garage with up and over door with space for storing bikes or even a car!
Storage - A useful walk-in cupboard off the communal landing provides useful additional storage.
Shared Drying Area - A rear balcony off the communal landing close to the apartment provides a useful shared area to dry clothes.
Tenure - The property is leasehold and is held on a 999 year lease from 14th September 1984. There is no ground rent payable and a monthly service charge of £110, which includes buildings insurance, lighting and maintenance of the communal areas and contribution to the repairs to the building. The flat owners own a share of the freehold.
Utilities & Services - The property benefits from mains gas, electricity and drainage.
Superfast Fibre Broadband is shown to be available to this property.
Broadband speeds and mobile 'phone coverage can be checked on the Mobile and Broadband Checker Ofcom website.
This lovely, bright and airy apartment offers spacious, three bedroomed accommodation presented in a wonderful, contemporary style. A private entrance door opens into a good-sized hall providing access to all rooms. A generous lounge has ample room for a dining table and one's eyes are immediately drawn to the large, picture window framing the most stunning view across Ilkley and towards the hills beyond. The contemporary kitchen is well-appointed and one is once again spoilt for views with a pleasant, leafy aspect to enjoy. There are two double bedrooms and a good-sized, single room, served by a modern house bathroom. A cloakroom/w.c. and utility cupboard complete the accommodation. A single door from the lounge leads out onto a generous balcony - a fabulous spot to sit and relax with a cup of tea or a glass of your favourite tipple and take in the breathtaking Wharfe Valley views! A single garage is an additional asset.
Ilkley is a thriving, historical, Yorkshire town, occupying a beautiful setting amidst the unspoilt open countryside of Wharfedale with stunning scenery and the opportunity for rural pursuits. Ilkley boasts an excellent wide range of high class shops, restaurants, cafes, pubs and everyday amenities including two supermarkets, health centre, library and Playhouse theatre and cinema. llkley has excellent sports and social facilities, which include the Ilkley lido pool and sports clubs for rugby, tennis, golf, cricket, hockey and football. The town benefits from high achieving schools for all ages with both state and private education well catered for including Ilkley Grammar School. Ilkley is an ideal town for the commuter with frequent train services to Leeds and Bradford (around 35 minutes commute), providing regular connections to London Kings Cross. Leeds Bradford International Airport is just over 11 miles away with national and international services. With MODERN ELECTRIC HEATING , UPVC DOUBLE GLAZING and NO ONWARD CHAIN the immaculately presented accommodation comprises as follows:
Hall - The private entrance hall is spacious and leads to all rooms. Smart, laminate flooring and modern, electric radiator. A cupboard provides useful storage.
Lounge / Dining Room - 5.5 x 3.9 (18'0" x 12'9") - A spacious, bright and airy lounge benefitting from fresh, neutral decor and light wood effect, laminate flooring enhancing the contemporary feel. A large UPVC double-glazed window frames the most stunning view over Ilkley and the countryside beyond. A UPVC double-glazed side door leads out onto a good-sized balcony providing a further opportunity to absorb the wonderful views! Three infrared heating panels. Ample room for a sofa, armchair and dining table.
Kitchen - 3.1 x 2.8 (10'2" x 9'2") - A smartly appointed, contemporary kitchen fitted with a range of white base and wall units with a white laminate worksurface over and white splashback tiling. Integral appliances include an electric oven with black, ceramic hob and chimney hood and extractor over, a fridge/freezer and a dishwasher. A stainless-steel sink and drainer with monobloc tap sits beneath a large window affording a pleasant, leafy aspect. Continuation of the soft grey, laminate flooring.
Wc - A good-sized cloakroom/w.c. fitted with a white suite comprising of a pedestal wash basin with mixer tap and a low-level w/c. Mirrored wall cabinets provide useful storage. Continuation of the light, wood effect, laminate flooring.
Bedroom One - 3.7 x 3.2 (12'1" x 10'5") - A spacious, double bedroom benefitting from a comprehensive range of modern, fitted wardrobes and chest of drawers. Light floods in through the large, UPVC, double-glazed window, which offers spectacular Wharfe Valley views. Wood effect, laminate flooring, coving and infrared heating panel. Light floods in through the large, UPVC double-glazed window, which affords spectacular Wharfe Valley views.
Bedroom Two - 3.1 x 2.7 (10'2" x 8'10") - A second great-sized bedroom to the rear elevation. A floor to ceiling UPVC double-glazed window allows an abundance of light to flood in and maximises the view. Coving, laminate flooring and modern, electric radiator.
Bedroom Three - 2.7 x 2.0 (8'10" x 6'6") - A good-sized, single bedroom to the side, east facing elevation. Like bedroom two, this room enjoys the benefit of a tall, UPVC, double-glazed window. Laminate flooring, coving and infrared heating panel.
Bathroom - A spacious, modern bathroom comprising of a white suite to include a panel bath with mixer taps and electric shower over with glazed screen, a pedestal washbasin with mixer tsp and a low-level w/c. Fully tiled to the walls in white and continuation of the light, laminate flooring. Chrome, ladder, towel radiator, extractor and electric radiator. A large, UPVC, double-glazed window with opaque glazing allows ample natural light. A large, mirrored wall cabinet provides useful storage.
Utility Cupboard - A good-sized cupboard off the hallway has space and plumbing for a washing machine. Water tank and electric boiler.
Outside -
Balcony - A generous balcony has ample room for a table and chairs and some colourful plant pots. This is a wonderful environment in which to sit and relax, absorbing the stunning Wharfe Valley views.
Garage - 4.8 x 2.4 (15'8" x 7'10") - A single garage with up and over door with space for storing bikes or even a car!
Storage - A useful walk-in cupboard off the communal landing provides useful additional storage.
Shared Drying Area - A rear balcony off the communal landing close to the apartment provides a useful shared area to dry clothes.
Tenure - The property is leasehold and is held on a 999 year lease from 14th September 1984. There is no ground rent payable and a monthly service charge of £110, which includes buildings insurance, lighting and maintenance of the communal areas and contribution to the repairs to the building. The flat owners own a share of the freehold.
Utilities & Services - The property benefits from mains gas, electricity and drainage.
Superfast Fibre Broadband is shown to be available to this property.
Broadband speeds and mobile 'phone coverage can be checked on the Mobile and Broadband Checker Ofcom website.
Council tax
First listed
2 weeks agoEnergy Performance Certificate
Sefton Drive, Ilkley LS29
Placebuzz mortgage repayment calculator
Monthly repayment
The Est. Mortgage is for a 25 years repayment mortgage based on a 10% deposit and a 5.5% annual interest. It is only intended as a guide. Make sure you obtain accurate figures from your lender before committing to any mortgage. Your home may be repossessed if you do not keep up repayments on a mortgage.
Sefton Drive, Ilkley LS29 - Streetview
DISCLAIMER: Property descriptions and related information displayed on this page are marketing materials provided by Harrison Robinson - Ilkley. Placebuzz does not warrant or accept any responsibility for the accuracy or completeness of the property descriptions or related information provided here and they do not constitute property particulars. Please contact Harrison Robinson - Ilkley for full details and further information.


