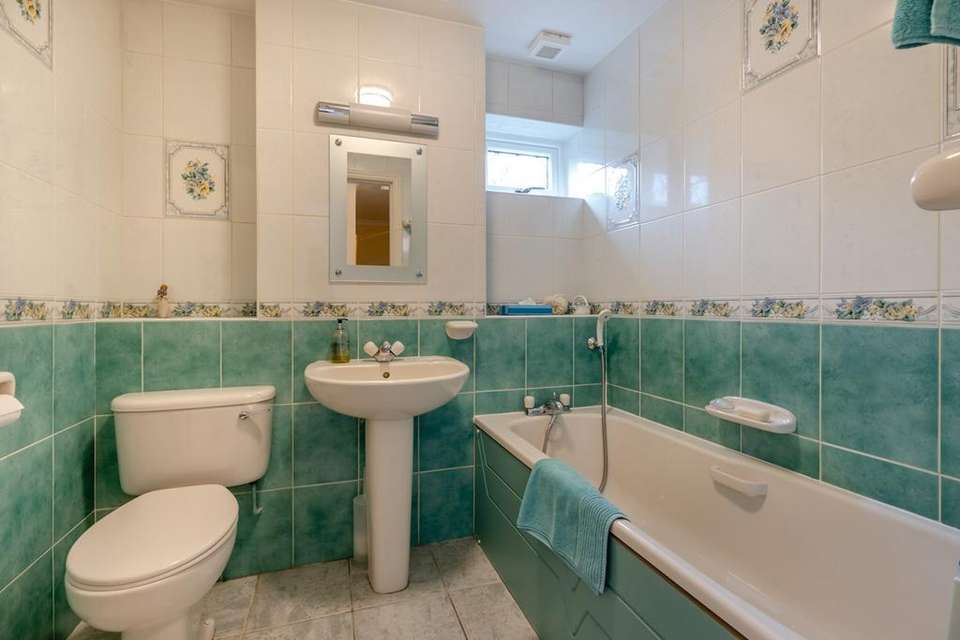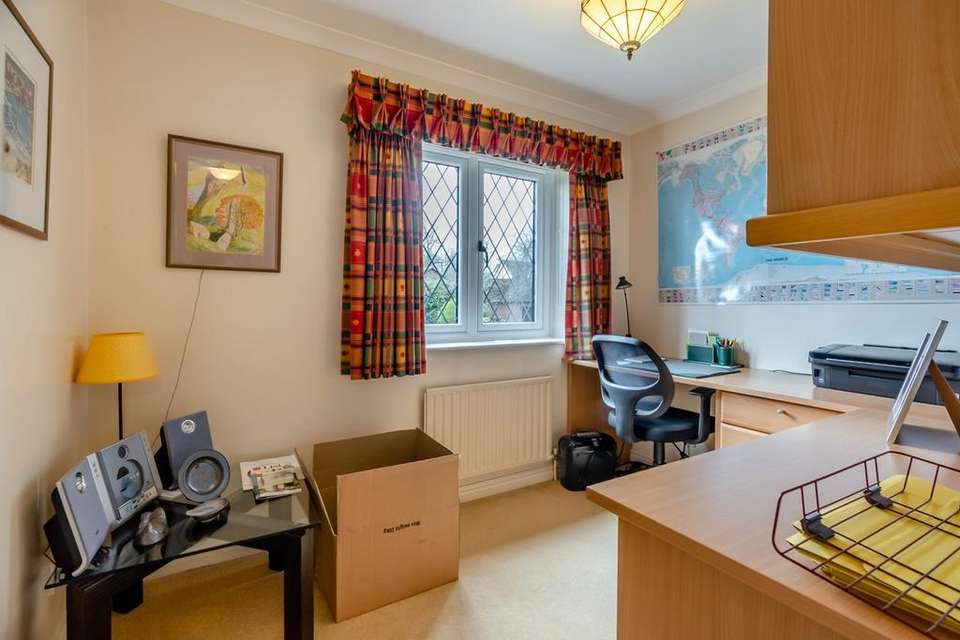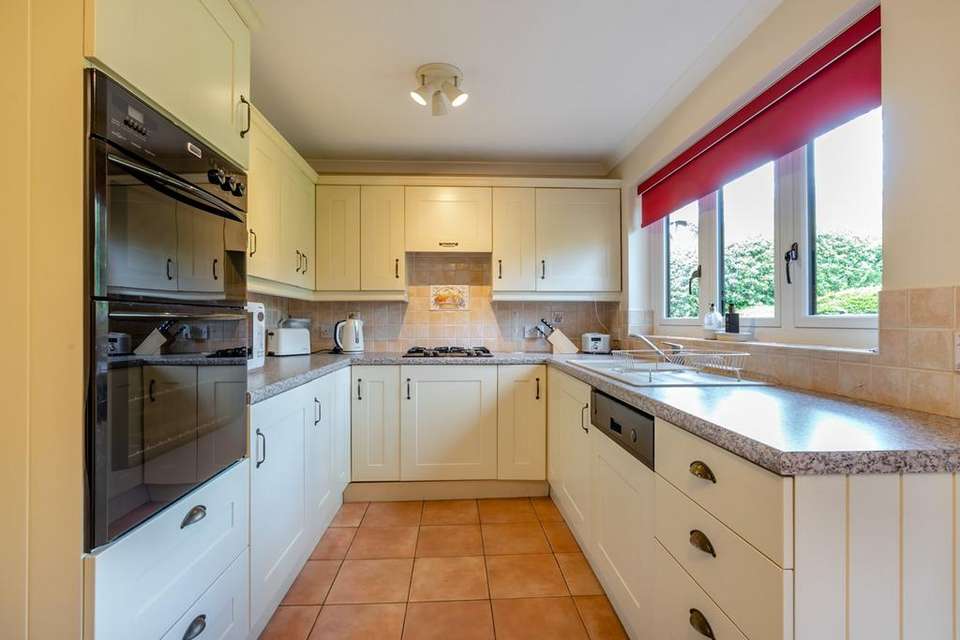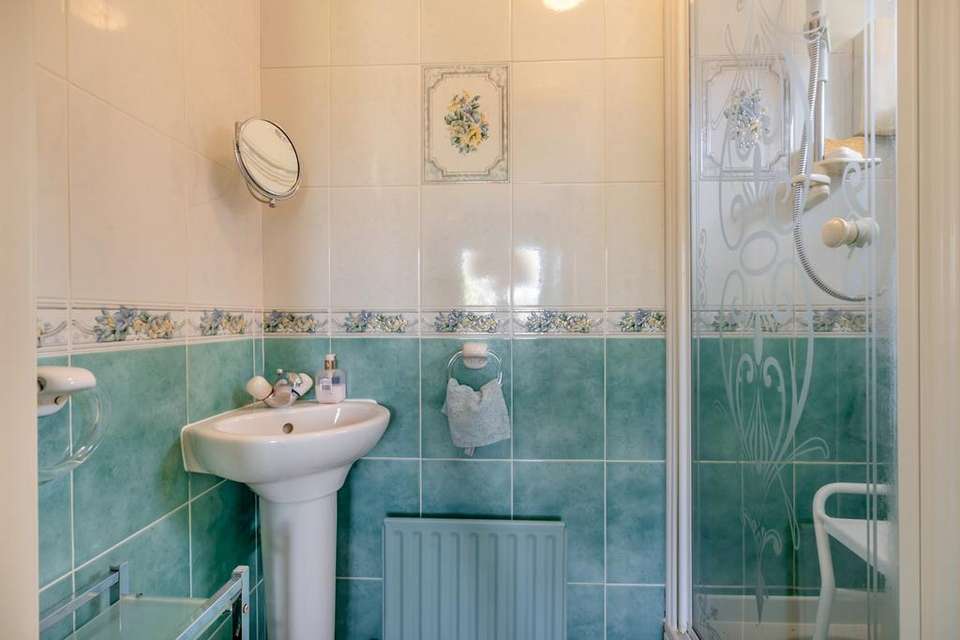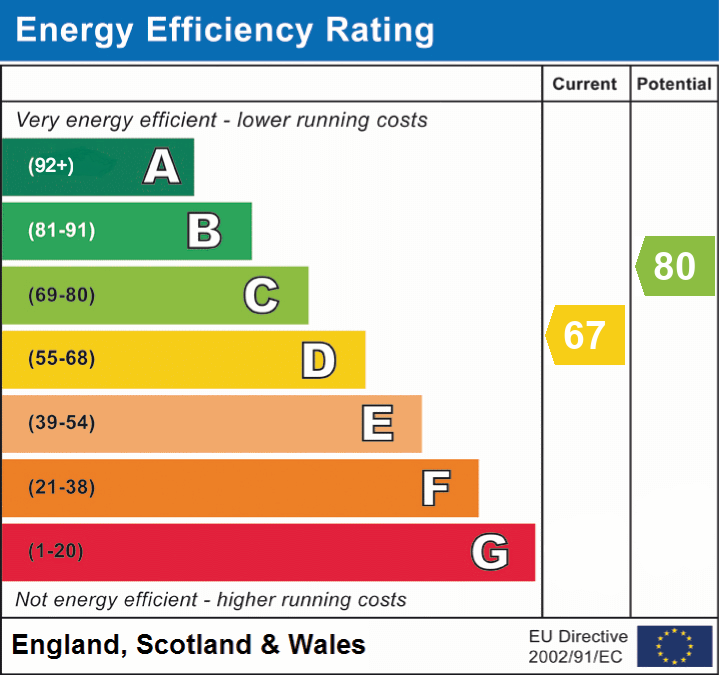4 bedroom detached house for sale
Welwyn, AL6detached house
bedrooms
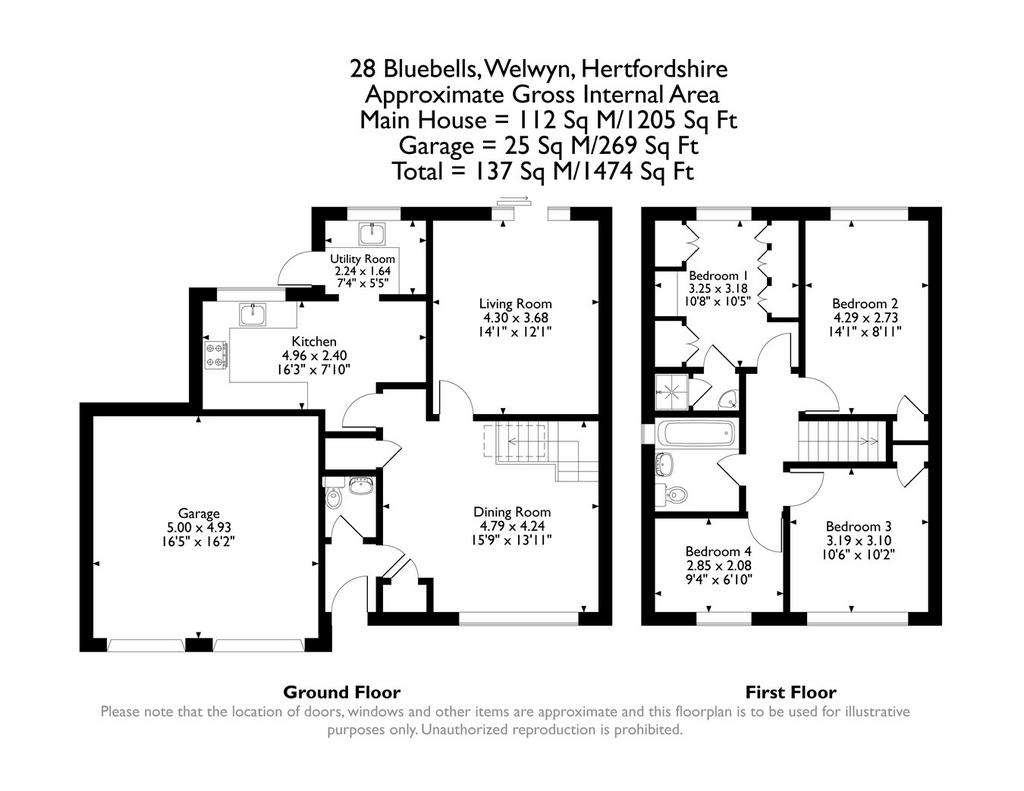
Property photos


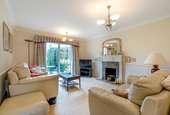

+17
Property description
This nicely presented detached family house is located in a small cul de sac with a green to the front. The house has been subject to improvement by way of a re fitted kitchen with utility room off, The property also offers sizeable rear garden with mature trees and shrubs, creating a good degree of seclusion.
Ground floor
Entrance Hall
Solid entrance door giving access to hall, radiator, doors to cloakroom and dining room.
Cloakroom
Suite consisting of wc, pedestal wash hand basin, tiled floor and surrounds, radiator.
Dining Room
15' 9" x 13' 1" (4.80m x 3.99m) Plus Bay window to front, built in cupboard, radiator.
Lounge
14' 1" x 12' 0" (4.29m x 3.66m) Feature fireplace incorporating gas coal effect fire, patio doors to garden, radiator.
Kitchen/breakfast room
16' 3" x 7' 10" (4.95m x 2.39m) Re fitted kitchen with Stoves appliances consisting of gas hob with extractor over, oven and grill, single drainer sink unit with work surfaces and tiled surrounds, integrated dishwasher, tiled floor, window to rear, radiator to breakfast area.
Utilty room
7' 4" x 5' 5" (2.24m x 1.65m) Range of base and eye levek cupboards, with single drainer sink unit, plumbingf for washing machine, tiled floor, window to rear, door to garden.
First floor
Landing
Hatch to loft
Bedroom One
10' 8" x 10' 5" (3.25m x 3.17m) Plus extensive range of fitted wardrobes some with glazed insets, matching dressing table recess, window to rear, radiator.
Ensuite shower room
With shower cubicle, wash hand basin, fully tiled walls and floor, window to side. radiator.
Bedroom Two
14' 1" x 8' 11" (4.29m x 2.72m) Window to rear, built in wardrobe/cupboard, radiator.
Bedroom Three
10' 6" x 10' 2" (3.20m x 3.10m) window to front, radiator.
Bedroom Four
9' 4" x 6' 10" (2.84m x 2.08m) Window to front, radiator.
Family bathroom
Suite consisting bath with pedestal wash hand basin, wc, fully tiled walls and floor, radiator, high level window.
Outside
Front garden
Front garden laid to lawn with borders, driveway and hard standing for two vehicles, side access to rear garden.
Double Garage
16' 5" x 16' 2" (5.00m x 4.93m) With twin up and over doors, power and light.
Rear garden
The rear garden is a particular feature well stocked with mature hedges and trees, flower beds, lawns and terrace,
Agents notes
There is great potential to create additional accommodation above the double garage, subject to the neccesary planning consent.
Ground floor
Entrance Hall
Solid entrance door giving access to hall, radiator, doors to cloakroom and dining room.
Cloakroom
Suite consisting of wc, pedestal wash hand basin, tiled floor and surrounds, radiator.
Dining Room
15' 9" x 13' 1" (4.80m x 3.99m) Plus Bay window to front, built in cupboard, radiator.
Lounge
14' 1" x 12' 0" (4.29m x 3.66m) Feature fireplace incorporating gas coal effect fire, patio doors to garden, radiator.
Kitchen/breakfast room
16' 3" x 7' 10" (4.95m x 2.39m) Re fitted kitchen with Stoves appliances consisting of gas hob with extractor over, oven and grill, single drainer sink unit with work surfaces and tiled surrounds, integrated dishwasher, tiled floor, window to rear, radiator to breakfast area.
Utilty room
7' 4" x 5' 5" (2.24m x 1.65m) Range of base and eye levek cupboards, with single drainer sink unit, plumbingf for washing machine, tiled floor, window to rear, door to garden.
First floor
Landing
Hatch to loft
Bedroom One
10' 8" x 10' 5" (3.25m x 3.17m) Plus extensive range of fitted wardrobes some with glazed insets, matching dressing table recess, window to rear, radiator.
Ensuite shower room
With shower cubicle, wash hand basin, fully tiled walls and floor, window to side. radiator.
Bedroom Two
14' 1" x 8' 11" (4.29m x 2.72m) Window to rear, built in wardrobe/cupboard, radiator.
Bedroom Three
10' 6" x 10' 2" (3.20m x 3.10m) window to front, radiator.
Bedroom Four
9' 4" x 6' 10" (2.84m x 2.08m) Window to front, radiator.
Family bathroom
Suite consisting bath with pedestal wash hand basin, wc, fully tiled walls and floor, radiator, high level window.
Outside
Front garden
Front garden laid to lawn with borders, driveway and hard standing for two vehicles, side access to rear garden.
Double Garage
16' 5" x 16' 2" (5.00m x 4.93m) With twin up and over doors, power and light.
Rear garden
The rear garden is a particular feature well stocked with mature hedges and trees, flower beds, lawns and terrace,
Agents notes
There is great potential to create additional accommodation above the double garage, subject to the neccesary planning consent.
Interested in this property?
Council tax
First listed
2 weeks agoEnergy Performance Certificate
Welwyn, AL6
Marketed by
Country Properties - Welwyn 10 High Street Welwyn AL6 9EQPlacebuzz mortgage repayment calculator
Monthly repayment
The Est. Mortgage is for a 25 years repayment mortgage based on a 10% deposit and a 5.5% annual interest. It is only intended as a guide. Make sure you obtain accurate figures from your lender before committing to any mortgage. Your home may be repossessed if you do not keep up repayments on a mortgage.
Welwyn, AL6 - Streetview
DISCLAIMER: Property descriptions and related information displayed on this page are marketing materials provided by Country Properties - Welwyn. Placebuzz does not warrant or accept any responsibility for the accuracy or completeness of the property descriptions or related information provided here and they do not constitute property particulars. Please contact Country Properties - Welwyn for full details and further information.










