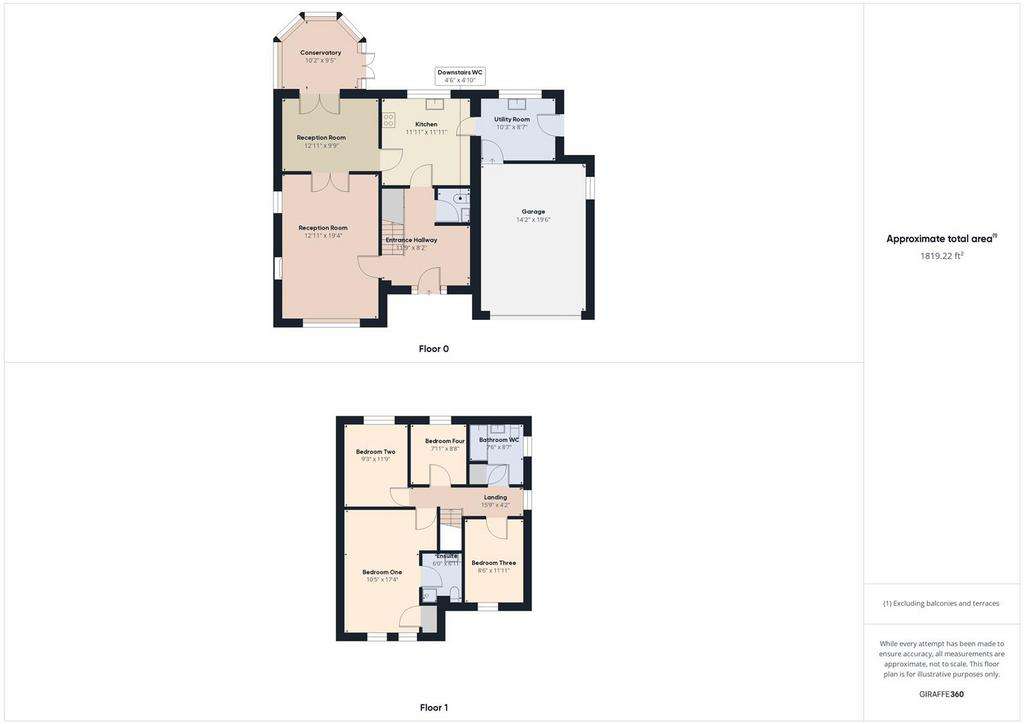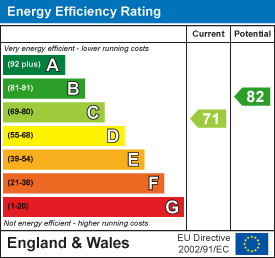4 bedroom detached house for sale
Preston Wood, Cullercoatsdetached house
bedrooms

Property photos




+15
Property description
Embleys are delighted to be instructed in the sale of this modern detached house, perfectly located in a highly sought after residential area. It boasts a wealth of modern features and is ideal for a family. With over 1800 square foot of accommodation set over two floors, this generous property has a superb layout and consists of a welcoming entrance hallway, leading to two spacious reception rooms, one with doors to the light conservatory. The classic kitchen has a good range of wall, base and drawer units with contrasting worktops, double eye level oven, four ring gas hob and extractor hood. The utility room has further base units and an space for washing machine and tumble dryer. The downstairs WC has a pedestal wash basin and low level WC. To the first floor there is an impressive principal suite which includes a light and spacious bedroom with fitted wardrobes, built in cupboard, an ensuite benefitting from a walk in shower, vanity washbasin and low level WC. There are three further bedrooms all with fitted wardrobes, a good sized family bathroom with panelled bath with shower over, pedestal washbasin and low level WC. Externally the property benefits from an integral garage with electric up and over door, front garden with driveway parking and a south west facing secluded rear garden.
The superb layout, fabulous location and perfect family feel of this property makes for an exciting opportunity which can only truly be appreciated by a visit.
North Shields is a vibrant fishing town which embraces its heritage as proudly as it welcomes modernization. North Shields enjoys beaches and parks, Quays and shopping, history and modern facilities. The public transport is excellent and includes the metro system, and the diverse scenery makes it attractive to retired couples, young couples and families.
Entrance Hallway -
Reception Room - 5.89m x 3.94m (19'4 x 12'11) -
Reception Room - 3.94m x 2.97m (12'11 x 9'9) -
Kitchen - 3.63m x 3.63m (11'11 x 11'11) -
Utility Room - 3.12m x 2.62m (10'3 x 8'7) -
Downstairs Wc -
Conservatory - 3.10m x 2.87m (10'2 x 9'5) -
Landing -
Bedroom One - 5.28m x 3.18m (17'4 x 10'5) -
Ensuite - 2.11m x 1.83m (6'11 x 6'0) -
Bedroom Two - 3.58m x 2.82m (11'9 x 9'3) -
Bedroom Three - 3.63m x 2.59m (11'11 x 8'6) -
Bedroom Four - 2.64m x 2.41m (8'8 x 7'11) -
Bathroom Wc - 2.62m x 2.29m (8'7 x 7'6) -
Garage -
Front Garden -
Rear Garden -
The superb layout, fabulous location and perfect family feel of this property makes for an exciting opportunity which can only truly be appreciated by a visit.
North Shields is a vibrant fishing town which embraces its heritage as proudly as it welcomes modernization. North Shields enjoys beaches and parks, Quays and shopping, history and modern facilities. The public transport is excellent and includes the metro system, and the diverse scenery makes it attractive to retired couples, young couples and families.
Entrance Hallway -
Reception Room - 5.89m x 3.94m (19'4 x 12'11) -
Reception Room - 3.94m x 2.97m (12'11 x 9'9) -
Kitchen - 3.63m x 3.63m (11'11 x 11'11) -
Utility Room - 3.12m x 2.62m (10'3 x 8'7) -
Downstairs Wc -
Conservatory - 3.10m x 2.87m (10'2 x 9'5) -
Landing -
Bedroom One - 5.28m x 3.18m (17'4 x 10'5) -
Ensuite - 2.11m x 1.83m (6'11 x 6'0) -
Bedroom Two - 3.58m x 2.82m (11'9 x 9'3) -
Bedroom Three - 3.63m x 2.59m (11'11 x 8'6) -
Bedroom Four - 2.64m x 2.41m (8'8 x 7'11) -
Bathroom Wc - 2.62m x 2.29m (8'7 x 7'6) -
Garage -
Front Garden -
Rear Garden -
Interested in this property?
Council tax
First listed
Over a month agoEnergy Performance Certificate
Preston Wood, Cullercoats
Marketed by
Embleys Estate Agents - Whitley Bay 1 Ilfracombe Gardens Whitley Bay NE26 3NDPlacebuzz mortgage repayment calculator
Monthly repayment
The Est. Mortgage is for a 25 years repayment mortgage based on a 10% deposit and a 5.5% annual interest. It is only intended as a guide. Make sure you obtain accurate figures from your lender before committing to any mortgage. Your home may be repossessed if you do not keep up repayments on a mortgage.
Preston Wood, Cullercoats - Streetview
DISCLAIMER: Property descriptions and related information displayed on this page are marketing materials provided by Embleys Estate Agents - Whitley Bay. Placebuzz does not warrant or accept any responsibility for the accuracy or completeness of the property descriptions or related information provided here and they do not constitute property particulars. Please contact Embleys Estate Agents - Whitley Bay for full details and further information.




















