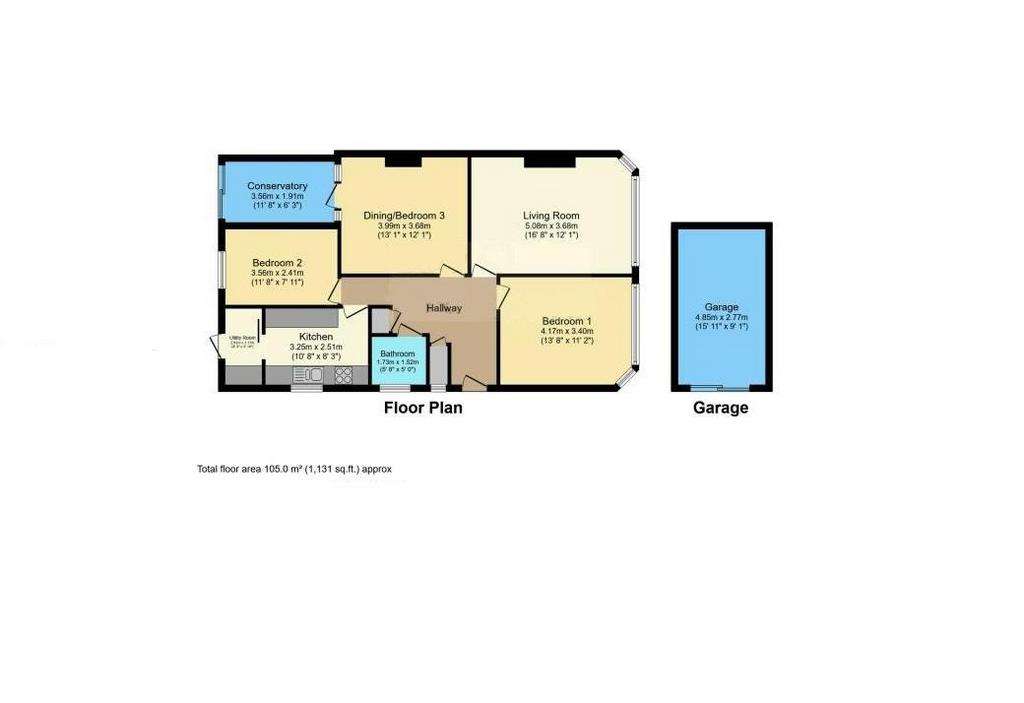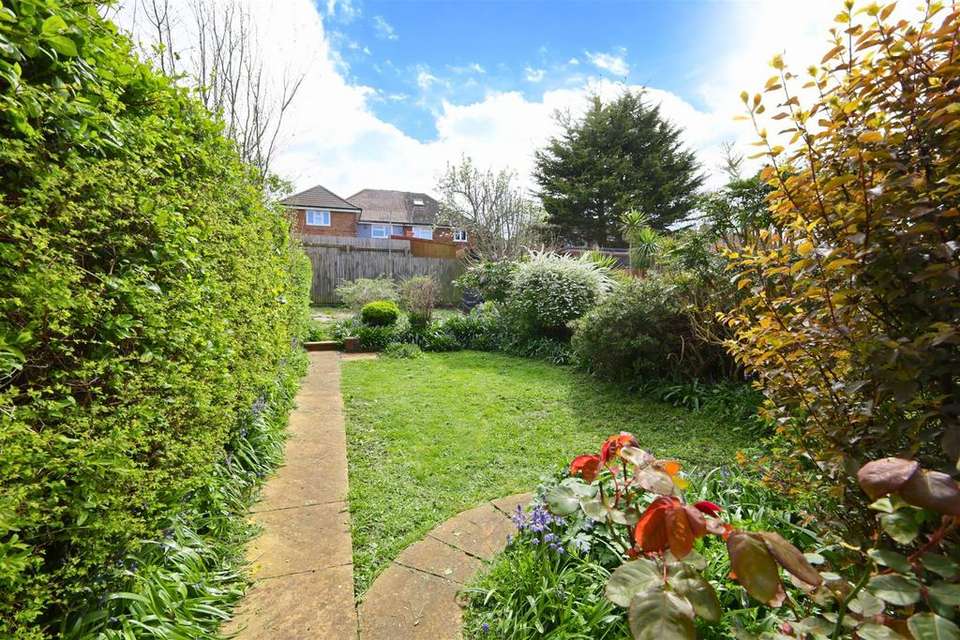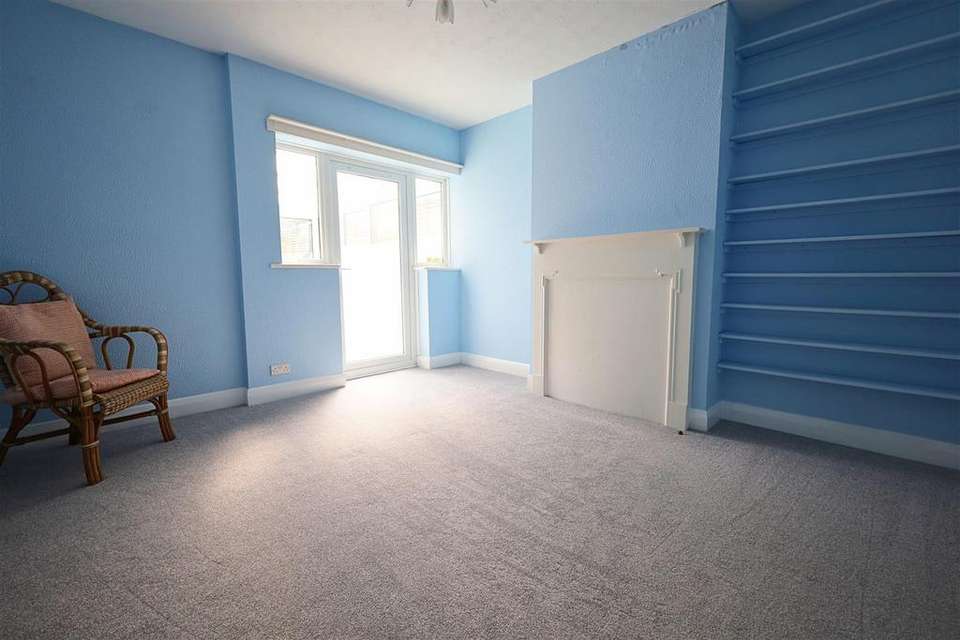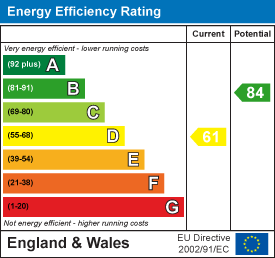2 bedroom semi-detached bungalow for sale
Hangleton Road, Hovebungalow
bedrooms

Property photos




+15
Property description
A SPACIOUS BRIGHT AND AIRY SEMI DETACHED BUNGALOW BEING SOLD WITH NO ONWARD CHAIN.
Situated in Hangleton Road between Stapley Road and Martin Road. Local shopping and bus service can be found in both Hangleton Way and Hangleton Road. The local Sainsburys Superstore is within half a mile of the property, and is nearby to Portslade mainline railway station. The property is also well situated for local doctors, dentist and general amenities.
Canopied Side Entrance - Light point, handrail, steps up to
Front Door - uPVC double glazed front door into
Entrance Hallway - Coir matting, wall mounted electric meter, electric fuse board, radiator with thermostatic valve, hatch to loft space, airing cupboard with immersion tank with storage above.
Lounge - 5.08m x 3.68m (16'8 x 12'1) - Centralised ceiling light point, double glazed window to the front of the property, radiator with thermostatic valve, T.V aerial point, telephone point, chimney breast with inset feature curved alcove, shelving.
Dining Room - 3.99m x 3.68m (13'1 x 12'1) - Radiator with thermostatic valve, wooden fireplace, recessed shelving, 2x double glazed windows either side of part glazed uPVC double glazed door opening into conservatory.
Conservatory - 3.56m x 1.91m (11'8 x 6'3) - Polycarbonate roof, windows to the side, tilt and turn sliding door providing access to garden, power point.
Bedroom One - 4.17m x 3.40m (13'8 x 11'2) - Double glazed bay window with radiator beneath, 2 x ceiling light points, picture rail.
Bedroom Two - 3.56m x 2.41m (11'8 x 7'11) - Radiator with thermostatic valve, 2 x ceiling light points, double glazed window to the rear of the property.
Shower Room - 1.73m x 1.52m (5'8" x 5'0) - Fitted with large double size shower cubicle with glass screen, mains operated shower with chrome fittings, pedestal wash hand basin with chrome taps & fittings, radiator with thermostatic valve, centralised ceiling light point, tiled floor to ceiling with decorative dado level tile, double glazed window with obscure glass to the side of the property.
Separate W.C. - Walls tiled to approximate head height, low level W.C. double glazed window with obscure glass to the side of the property, centralised ceiling light point.
Kitchen - 3.25m x 2.51m (10'8 x 8'3) - Fitted with a range of eye level and base units comprising of cupboards and drawers, decorative display cabinets, roll edge work surfaces, stainless steel one and a half bowl sink and drainer unit with mixer tap, 4 x ring gas burner hob with extractor over, double oven, space for tall appliance (fridge freezer), tiled splash backs, tile effect lino flooring, radiator, opening into
Utility Area - 2.51m x 1.17m (8'3 x 3'10) - Space and plumbing for washing machine, cupboards over, space for appliance, shelving over, obscure fixed pane of glass to the rear of the property, double glazed door with obscure glass providing access to the rear garden.
Outside -
Shared Driveway - Outside tap, wall mounted gas meter box, shared driveway leading to
Garage - 4.85m x 2.77m (15'11 x 9'1) - Double opening doors.
Front Garden - Dwarf wall surround with raised lawn, mature flower beds and planting
Rear Garden - Small paved patio with steps up to paved path with lawn and shrub borders, further step up to open area laid with shingle.
Council Tax - Band D
Situated in Hangleton Road between Stapley Road and Martin Road. Local shopping and bus service can be found in both Hangleton Way and Hangleton Road. The local Sainsburys Superstore is within half a mile of the property, and is nearby to Portslade mainline railway station. The property is also well situated for local doctors, dentist and general amenities.
Canopied Side Entrance - Light point, handrail, steps up to
Front Door - uPVC double glazed front door into
Entrance Hallway - Coir matting, wall mounted electric meter, electric fuse board, radiator with thermostatic valve, hatch to loft space, airing cupboard with immersion tank with storage above.
Lounge - 5.08m x 3.68m (16'8 x 12'1) - Centralised ceiling light point, double glazed window to the front of the property, radiator with thermostatic valve, T.V aerial point, telephone point, chimney breast with inset feature curved alcove, shelving.
Dining Room - 3.99m x 3.68m (13'1 x 12'1) - Radiator with thermostatic valve, wooden fireplace, recessed shelving, 2x double glazed windows either side of part glazed uPVC double glazed door opening into conservatory.
Conservatory - 3.56m x 1.91m (11'8 x 6'3) - Polycarbonate roof, windows to the side, tilt and turn sliding door providing access to garden, power point.
Bedroom One - 4.17m x 3.40m (13'8 x 11'2) - Double glazed bay window with radiator beneath, 2 x ceiling light points, picture rail.
Bedroom Two - 3.56m x 2.41m (11'8 x 7'11) - Radiator with thermostatic valve, 2 x ceiling light points, double glazed window to the rear of the property.
Shower Room - 1.73m x 1.52m (5'8" x 5'0) - Fitted with large double size shower cubicle with glass screen, mains operated shower with chrome fittings, pedestal wash hand basin with chrome taps & fittings, radiator with thermostatic valve, centralised ceiling light point, tiled floor to ceiling with decorative dado level tile, double glazed window with obscure glass to the side of the property.
Separate W.C. - Walls tiled to approximate head height, low level W.C. double glazed window with obscure glass to the side of the property, centralised ceiling light point.
Kitchen - 3.25m x 2.51m (10'8 x 8'3) - Fitted with a range of eye level and base units comprising of cupboards and drawers, decorative display cabinets, roll edge work surfaces, stainless steel one and a half bowl sink and drainer unit with mixer tap, 4 x ring gas burner hob with extractor over, double oven, space for tall appliance (fridge freezer), tiled splash backs, tile effect lino flooring, radiator, opening into
Utility Area - 2.51m x 1.17m (8'3 x 3'10) - Space and plumbing for washing machine, cupboards over, space for appliance, shelving over, obscure fixed pane of glass to the rear of the property, double glazed door with obscure glass providing access to the rear garden.
Outside -
Shared Driveway - Outside tap, wall mounted gas meter box, shared driveway leading to
Garage - 4.85m x 2.77m (15'11 x 9'1) - Double opening doors.
Front Garden - Dwarf wall surround with raised lawn, mature flower beds and planting
Rear Garden - Small paved patio with steps up to paved path with lawn and shrub borders, further step up to open area laid with shingle.
Council Tax - Band D
Interested in this property?
Council tax
First listed
3 weeks agoEnergy Performance Certificate
Hangleton Road, Hove
Marketed by
Dean & Co - Hove 1 The Parade, Hangleton Road Hove BN3 7LUPlacebuzz mortgage repayment calculator
Monthly repayment
The Est. Mortgage is for a 25 years repayment mortgage based on a 10% deposit and a 5.5% annual interest. It is only intended as a guide. Make sure you obtain accurate figures from your lender before committing to any mortgage. Your home may be repossessed if you do not keep up repayments on a mortgage.
Hangleton Road, Hove - Streetview
DISCLAIMER: Property descriptions and related information displayed on this page are marketing materials provided by Dean & Co - Hove. Placebuzz does not warrant or accept any responsibility for the accuracy or completeness of the property descriptions or related information provided here and they do not constitute property particulars. Please contact Dean & Co - Hove for full details and further information.




















