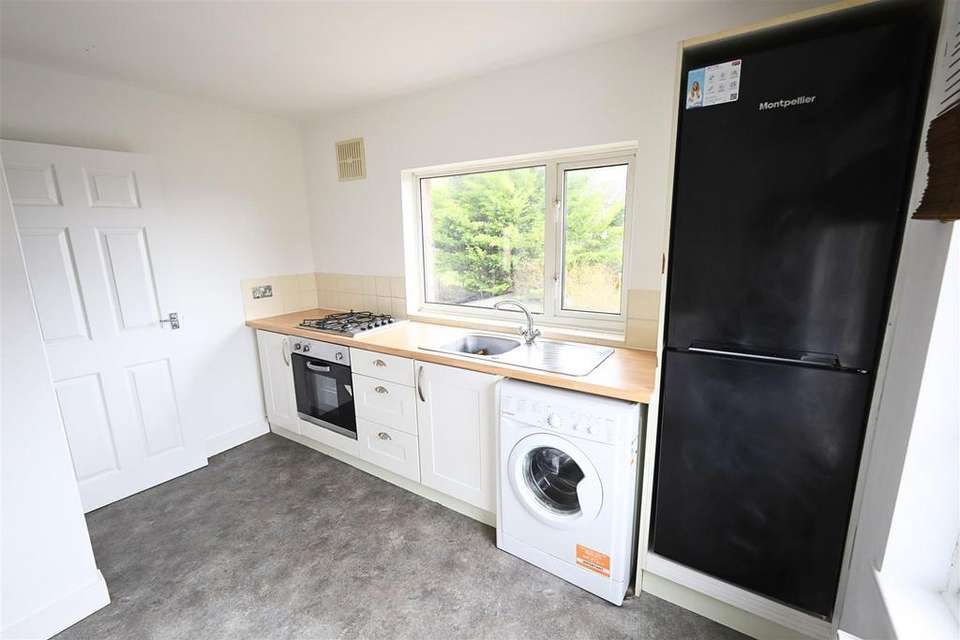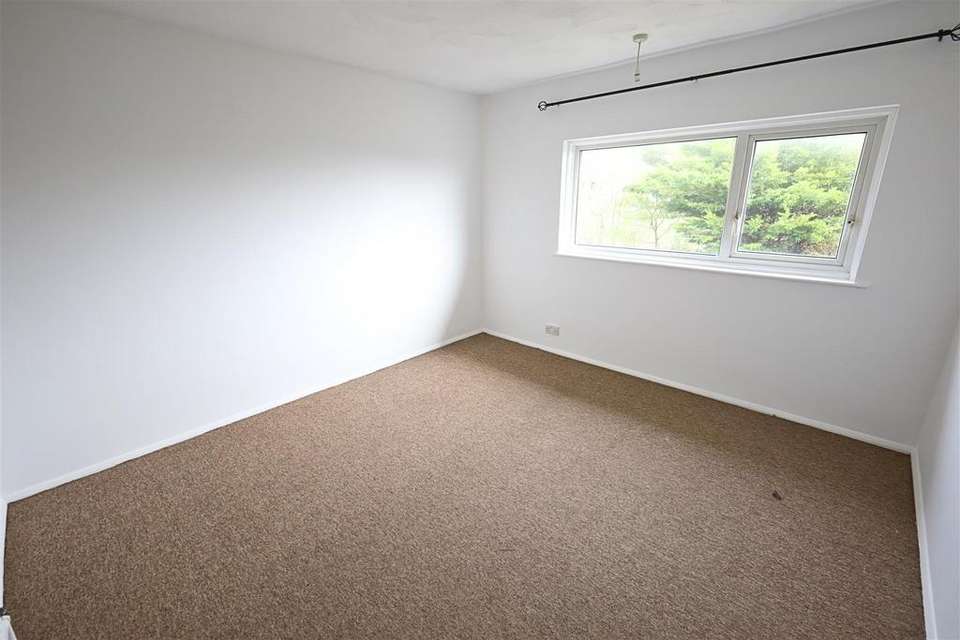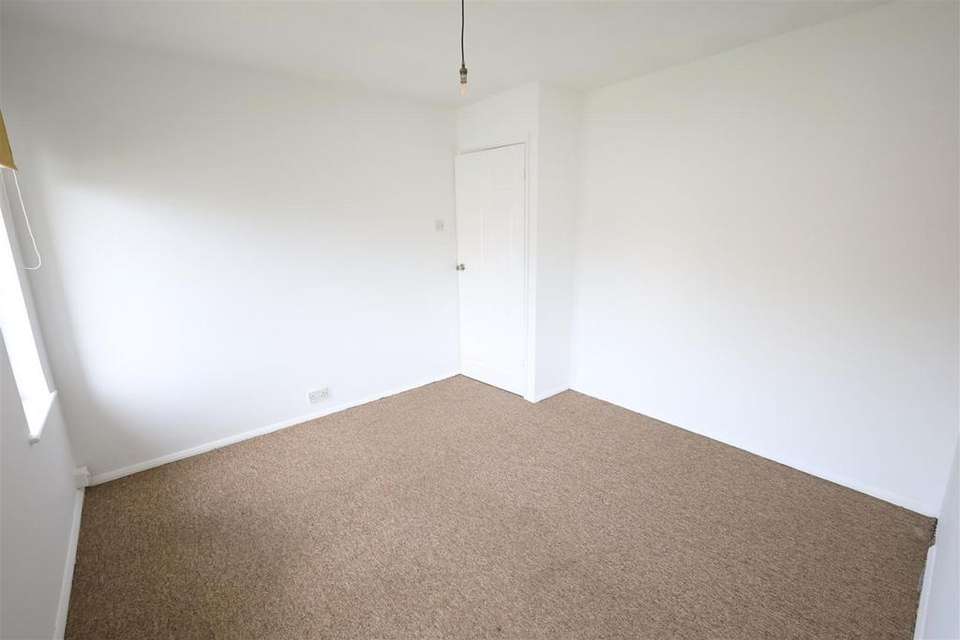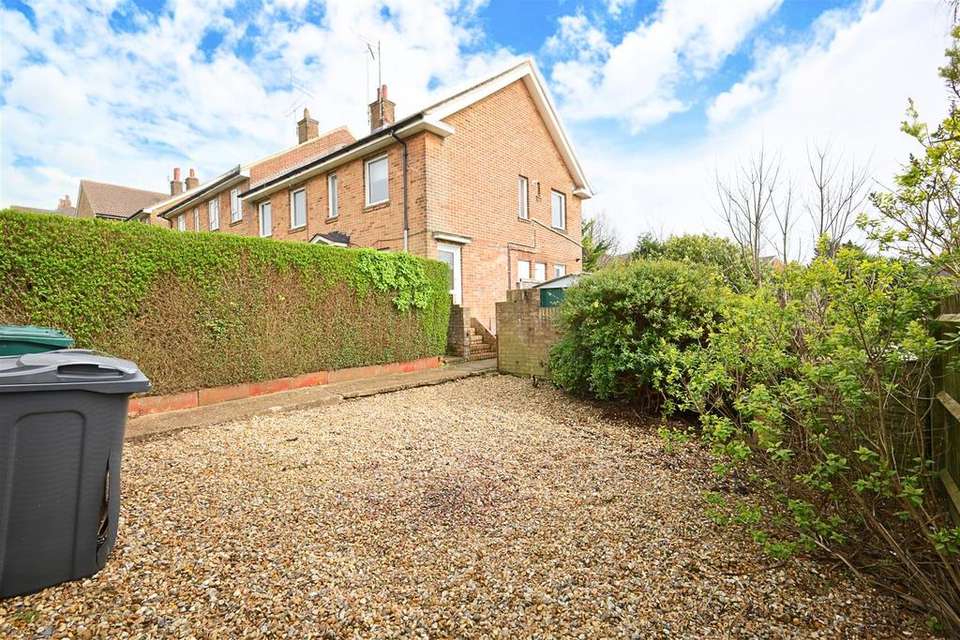2 bedroom flat for sale
Hangleton Way, Hoveflat
bedrooms
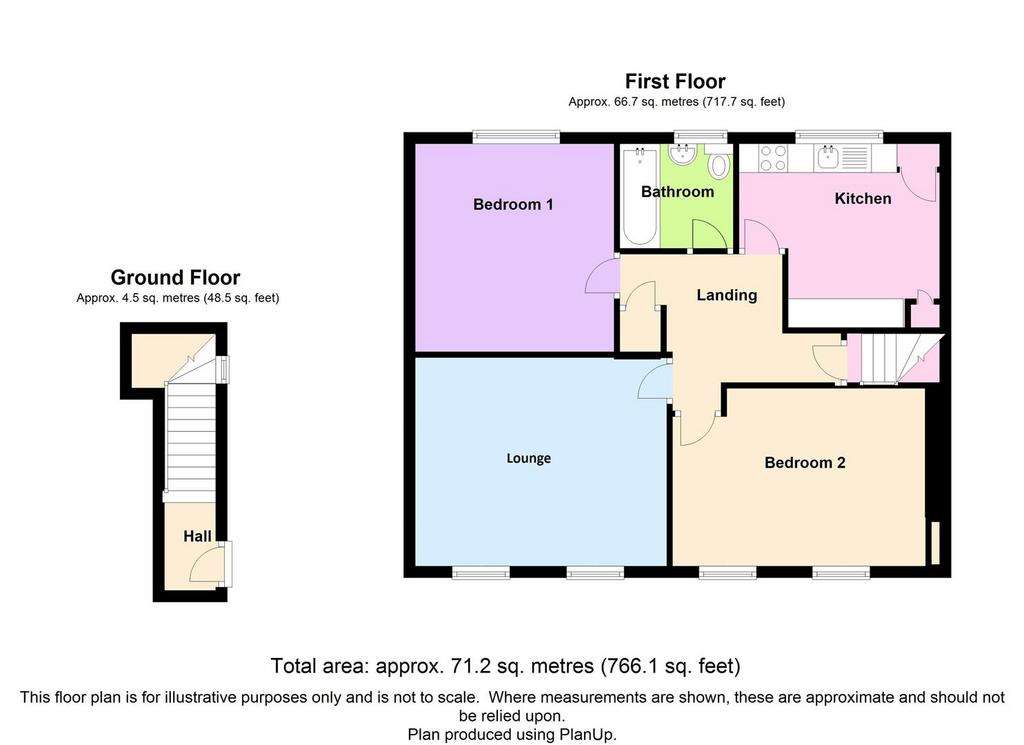
Property photos




+12
Property description
A WELL PRESENTED FIRST FLOOR GARDEN FLAT WITH PRIVATE STREET ENTRANCE BEING SOLD WITH NO ONWARD CHAIN.
Situated in Hangleton Way, close to Stonecroft Close with local shopping and bus service available in Hangleton Way providing access to all parts of town including Brighton and Hove town centres and mainline railway stations. More extensive shopping facilities are available at the nearby Grenadier shopping parade as well as in Hove and Portslade. The property is also well situated for local schools, doctors and general amenities.
Front Door - Steps up to private double glazed door, leading to
Entrance Lobby - Stairs leading to
First Floor Half Landing - Double glazed oblong window overlooking the side of the property giving views to Foredown Tower, stairs to
First Floor Landing - Radiator, ceiling light point, hatch to loft space, built in storage cupboard, wall mounted thermostatic for central heating.
Lounge - 15'5 x 12' - Double glazed windows overlooking the front of the property and offering views of the South Downs, picture rails, central ceiling light point, radiator, t.v aerial point, telephone point, feature tiled fireplace.
Kitchen/Breakfast Room - 11'2 x 10'2 - Dual aspect to South and West, 2 x double glazed windows with one offering distant views to sea and further one offering views to Foredown Tower, range of base units comprising cupboards and drawers, roll edge work surfaces, stainless steel single drainer sink unit with mixer tap, built in four burner gas hob with electric fan assisted oven under, space and plumbing for washing machine, integrated larder fridge/freezer, separate cupboard housing 'Vaillant' gas combination boiler as well as providing storage under, breakfast bar area, tiled splash backs, chrome power and light points, radiator, central ceiling light point.
Bedroom One - 12' x 11'2 - Southerly aspect with double glazed window overlooking the rear, ceiling light point, radiator.
Bedroom Two - 10'6 x 10'2 - Double glazed window overlooking the front of the property offering partial views to the South Downs, radiator, central ceiling light point, built in storage cupboard with shelving.
Bathroom - Fitted with white suite comprising low level w.c., pedestal hand wash basin with hot and cold taps, panelled bath with mixer taps and shower attachment, fully tiled walls, double glazed window with obscured glass, radiator.
Outside - Good sized storage cupboard located by the front door.
Front Garden - Of good size and laid to stone.
Rear Garden - Southerly aspect, enclosed by panelled wooden fencing.
Outgoings - Lease: 125 years from 25.12.81
Ground Rent: Peppercorn (NIL)
Service Charge; £19.20 a month and 50% of any outgoings
SHARE OF FREEHOLD
Council Tax - BAND B
Situated in Hangleton Way, close to Stonecroft Close with local shopping and bus service available in Hangleton Way providing access to all parts of town including Brighton and Hove town centres and mainline railway stations. More extensive shopping facilities are available at the nearby Grenadier shopping parade as well as in Hove and Portslade. The property is also well situated for local schools, doctors and general amenities.
Front Door - Steps up to private double glazed door, leading to
Entrance Lobby - Stairs leading to
First Floor Half Landing - Double glazed oblong window overlooking the side of the property giving views to Foredown Tower, stairs to
First Floor Landing - Radiator, ceiling light point, hatch to loft space, built in storage cupboard, wall mounted thermostatic for central heating.
Lounge - 15'5 x 12' - Double glazed windows overlooking the front of the property and offering views of the South Downs, picture rails, central ceiling light point, radiator, t.v aerial point, telephone point, feature tiled fireplace.
Kitchen/Breakfast Room - 11'2 x 10'2 - Dual aspect to South and West, 2 x double glazed windows with one offering distant views to sea and further one offering views to Foredown Tower, range of base units comprising cupboards and drawers, roll edge work surfaces, stainless steel single drainer sink unit with mixer tap, built in four burner gas hob with electric fan assisted oven under, space and plumbing for washing machine, integrated larder fridge/freezer, separate cupboard housing 'Vaillant' gas combination boiler as well as providing storage under, breakfast bar area, tiled splash backs, chrome power and light points, radiator, central ceiling light point.
Bedroom One - 12' x 11'2 - Southerly aspect with double glazed window overlooking the rear, ceiling light point, radiator.
Bedroom Two - 10'6 x 10'2 - Double glazed window overlooking the front of the property offering partial views to the South Downs, radiator, central ceiling light point, built in storage cupboard with shelving.
Bathroom - Fitted with white suite comprising low level w.c., pedestal hand wash basin with hot and cold taps, panelled bath with mixer taps and shower attachment, fully tiled walls, double glazed window with obscured glass, radiator.
Outside - Good sized storage cupboard located by the front door.
Front Garden - Of good size and laid to stone.
Rear Garden - Southerly aspect, enclosed by panelled wooden fencing.
Outgoings - Lease: 125 years from 25.12.81
Ground Rent: Peppercorn (NIL)
Service Charge; £19.20 a month and 50% of any outgoings
SHARE OF FREEHOLD
Council Tax - BAND B
Interested in this property?
Council tax
First listed
3 weeks agoEnergy Performance Certificate
Hangleton Way, Hove
Marketed by
Dean & Co - Hove 1 The Parade, Hangleton Road Hove BN3 7LUPlacebuzz mortgage repayment calculator
Monthly repayment
The Est. Mortgage is for a 25 years repayment mortgage based on a 10% deposit and a 5.5% annual interest. It is only intended as a guide. Make sure you obtain accurate figures from your lender before committing to any mortgage. Your home may be repossessed if you do not keep up repayments on a mortgage.
Hangleton Way, Hove - Streetview
DISCLAIMER: Property descriptions and related information displayed on this page are marketing materials provided by Dean & Co - Hove. Placebuzz does not warrant or accept any responsibility for the accuracy or completeness of the property descriptions or related information provided here and they do not constitute property particulars. Please contact Dean & Co - Hove for full details and further information.







