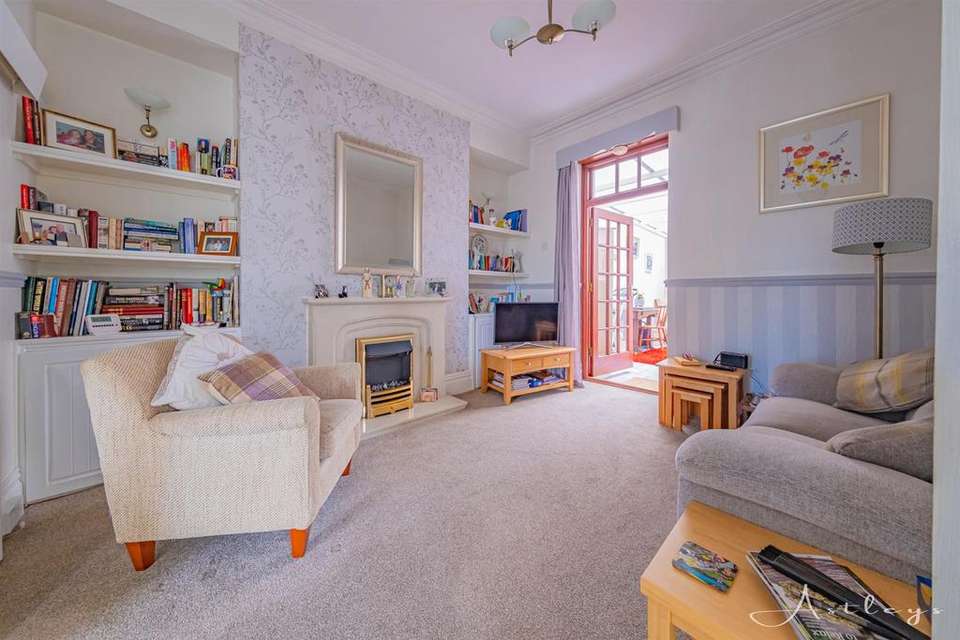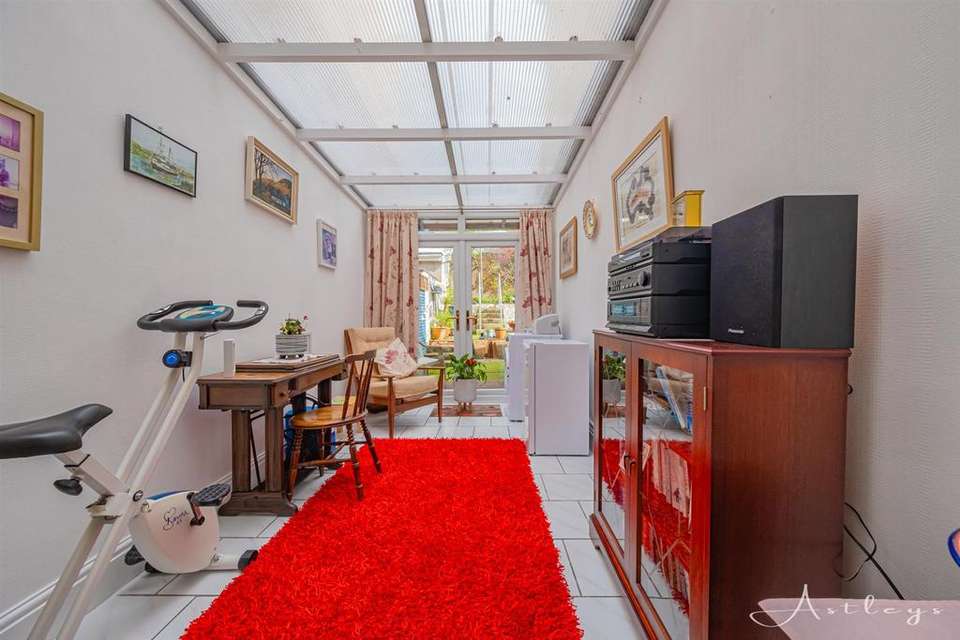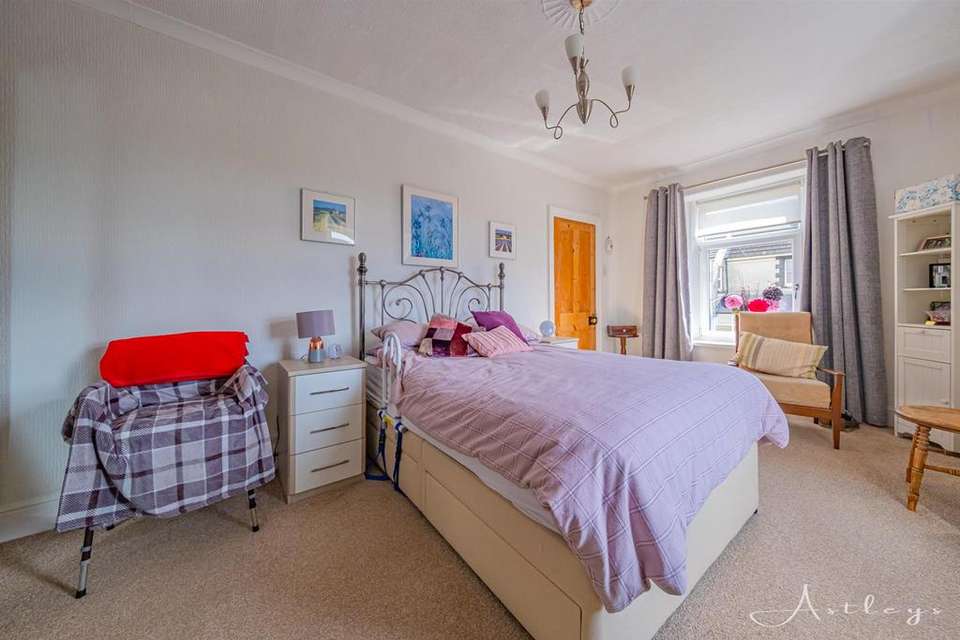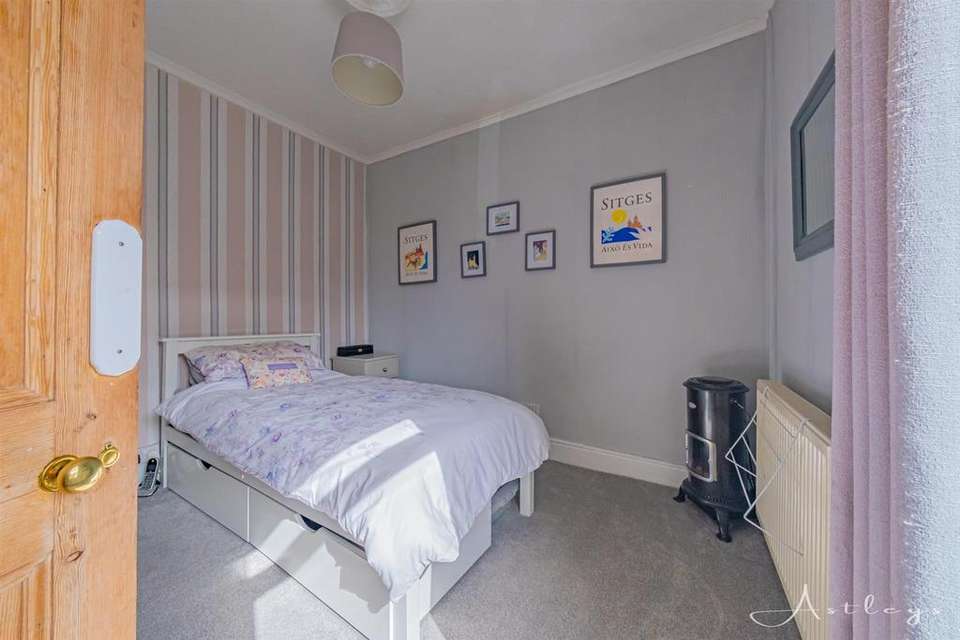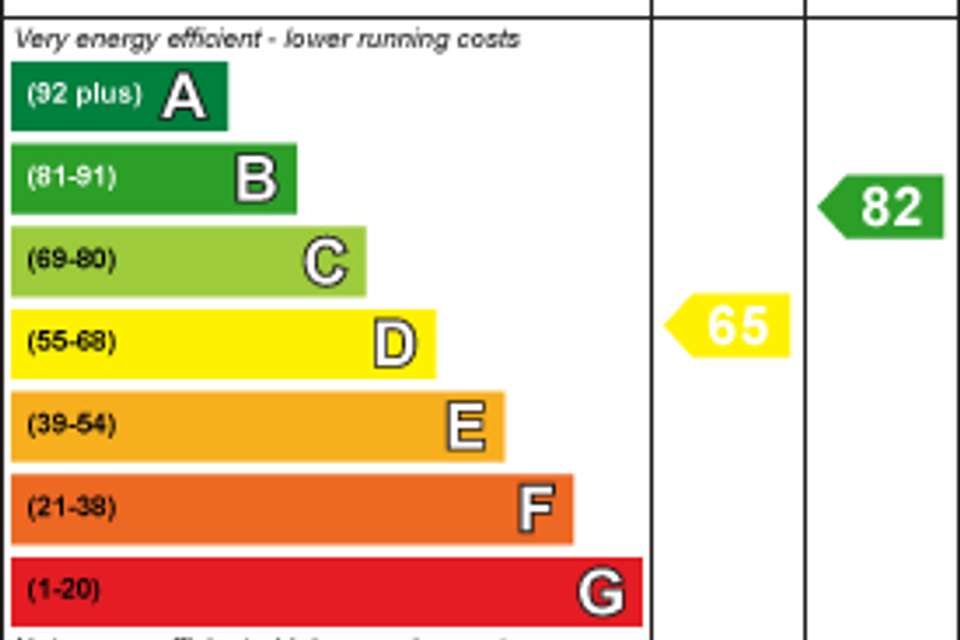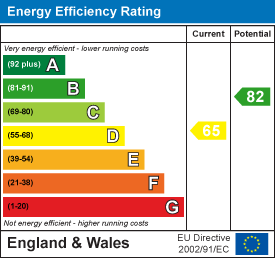3 bedroom end of terrace house for sale
Daphne Road, Neathterraced house
bedrooms
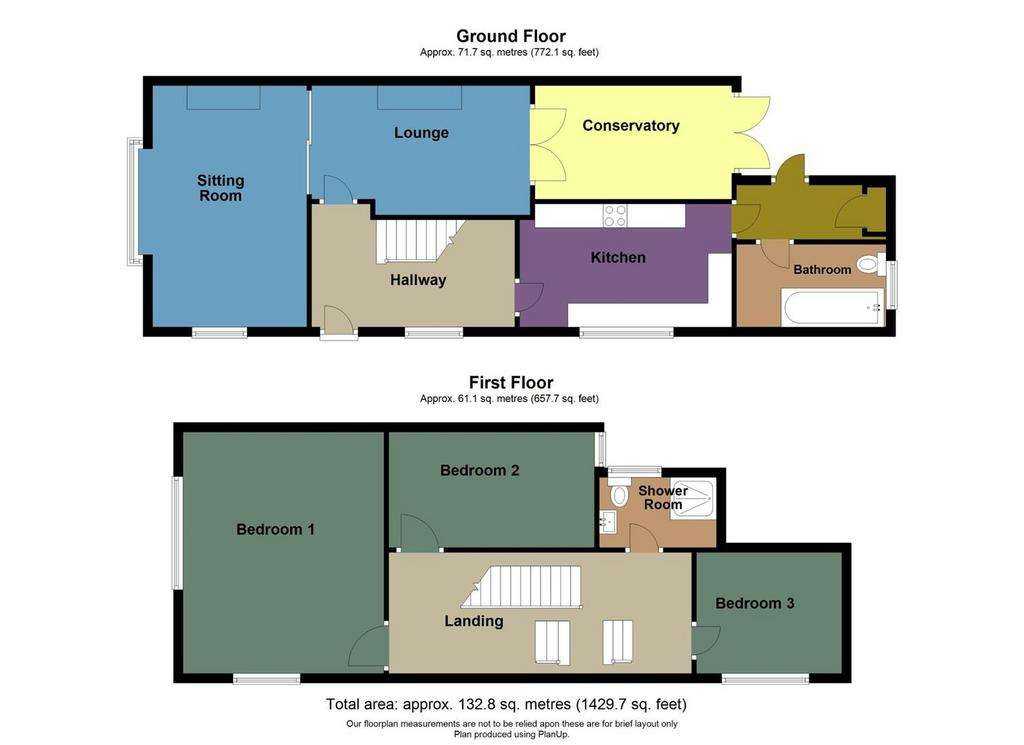
Property photos



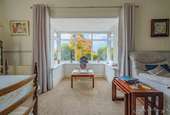
+25
Property description
Situated in a popular location, close to local schools and a short distance from all amenities and facilities at Neath Town centre, an end-terraced property which is well presented by the present owners, benefitting from full gas central heating, double glazing and accommodation over 2 floors, to include lounge, sitting room, conservatory, kitchen and bathroom to the ground floor and 3 double bedrooms and large shower room to the first floor. Outside, there is an enclosed rear garden offering laid to lawn and patio area.
Main Dwelling - Enter through composite door into:
Hallway - 1.54 x 4.89 (5'0" x 16'0") - With large double glazed window to front and stairs to first floor.
Hallway -
Sitting Room - 5.31 x 3.10 (17'5" x 10'2") - Large double glazed bay window to front, brick feature fireplace with electric fire, coved ceiling, two radiators and double sliding doors into lounge.
Sitting Room -
Lounge - 3.36 x 3.68 (11'0" x 12'0") - With electric fire with marble surround, coved ceiling, storage alcoves and radiator.
Lounge -
Conservatory - 2.14 x 4.24 (7'0" x 13'10") - With tiled flooring and double doors to rear garden.
Conservatory -
Kitchen - 3.04 x 3.48 (9'11" x 11'5") - Fitted with base and wall units in grey high gloss with coordinating work surfaces to include; stainless steel sink and drainer, integrated fridge/freezer, cushioned flooring, double glazed window to rear, space for washing machine, radiator and coved ceiling.
Kitchen -
Bathroom - 2.12 x 1.90 (6'11" x 6'2") - Fitted with three piece suite to include; sink on vanity unit, low level wc, shower over panelled bath, fully tiled walls, electric under floor heating, radiator and double glazed window to rear.
Bedroom One - 3.15 x 5.13 (10'4" x 16'9") - Double bedroom with two windows to side and front, coved ceiling and radiator.
Bedroom One -
View From Bedroom One. -
Landing - 5.73 x 1.66 (18'9" x 5'5") -
Bedroom Two - 3.84 x 3.54 (12'7" x 11'7") - Double bedroom with range of fitted wardrobes, coved ceiling, radiator and double glazed window to rear.
Bedroom Two -
Bedroom Three - 3.22 x 2.94 (10'6" x 9'7") - Double bedroom with coved ceiling, radiator and double glazed window to rear.
Bedroom Three -
Shower Room - 1.78 x 2.03 (5'10" x 6'7") - Fitted with shower cubicle, low level wc. sink on vanity unit, heated towel rail, half restpetex walls, laminate flooring and double glazed window to rear.
Outside - Enclosed rear garden comprising of artificial grass and patio area. Also providing off road parking to the front of the property,
Outside -
Drone Photo -
Agents Notes - Conservation Area - No
Flood Risk - Very Low
Council tax band - D/ Annual Cost of: £2,012 (avg)
The property also benefits from solar panels which are leased, they receive free electricity through day light hours, whichever is not used is returned back to the company.
Agents Notes - Mobile Coverage:
EE
Vodafone
Three
O2
Broadband
Satellite / Fibre TV Availability
BT
Sky
Virgin
Main Dwelling - Enter through composite door into:
Hallway - 1.54 x 4.89 (5'0" x 16'0") - With large double glazed window to front and stairs to first floor.
Hallway -
Sitting Room - 5.31 x 3.10 (17'5" x 10'2") - Large double glazed bay window to front, brick feature fireplace with electric fire, coved ceiling, two radiators and double sliding doors into lounge.
Sitting Room -
Lounge - 3.36 x 3.68 (11'0" x 12'0") - With electric fire with marble surround, coved ceiling, storage alcoves and radiator.
Lounge -
Conservatory - 2.14 x 4.24 (7'0" x 13'10") - With tiled flooring and double doors to rear garden.
Conservatory -
Kitchen - 3.04 x 3.48 (9'11" x 11'5") - Fitted with base and wall units in grey high gloss with coordinating work surfaces to include; stainless steel sink and drainer, integrated fridge/freezer, cushioned flooring, double glazed window to rear, space for washing machine, radiator and coved ceiling.
Kitchen -
Bathroom - 2.12 x 1.90 (6'11" x 6'2") - Fitted with three piece suite to include; sink on vanity unit, low level wc, shower over panelled bath, fully tiled walls, electric under floor heating, radiator and double glazed window to rear.
Bedroom One - 3.15 x 5.13 (10'4" x 16'9") - Double bedroom with two windows to side and front, coved ceiling and radiator.
Bedroom One -
View From Bedroom One. -
Landing - 5.73 x 1.66 (18'9" x 5'5") -
Bedroom Two - 3.84 x 3.54 (12'7" x 11'7") - Double bedroom with range of fitted wardrobes, coved ceiling, radiator and double glazed window to rear.
Bedroom Two -
Bedroom Three - 3.22 x 2.94 (10'6" x 9'7") - Double bedroom with coved ceiling, radiator and double glazed window to rear.
Bedroom Three -
Shower Room - 1.78 x 2.03 (5'10" x 6'7") - Fitted with shower cubicle, low level wc. sink on vanity unit, heated towel rail, half restpetex walls, laminate flooring and double glazed window to rear.
Outside - Enclosed rear garden comprising of artificial grass and patio area. Also providing off road parking to the front of the property,
Outside -
Drone Photo -
Agents Notes - Conservation Area - No
Flood Risk - Very Low
Council tax band - D/ Annual Cost of: £2,012 (avg)
The property also benefits from solar panels which are leased, they receive free electricity through day light hours, whichever is not used is returned back to the company.
Agents Notes - Mobile Coverage:
EE
Vodafone
Three
O2
Broadband
Satellite / Fibre TV Availability
BT
Sky
Virgin
Council tax
First listed
2 weeks agoEnergy Performance Certificate
Daphne Road, Neath
Placebuzz mortgage repayment calculator
Monthly repayment
The Est. Mortgage is for a 25 years repayment mortgage based on a 10% deposit and a 5.5% annual interest. It is only intended as a guide. Make sure you obtain accurate figures from your lender before committing to any mortgage. Your home may be repossessed if you do not keep up repayments on a mortgage.
Daphne Road, Neath - Streetview
DISCLAIMER: Property descriptions and related information displayed on this page are marketing materials provided by Astleys - Neath. Placebuzz does not warrant or accept any responsibility for the accuracy or completeness of the property descriptions or related information provided here and they do not constitute property particulars. Please contact Astleys - Neath for full details and further information.









