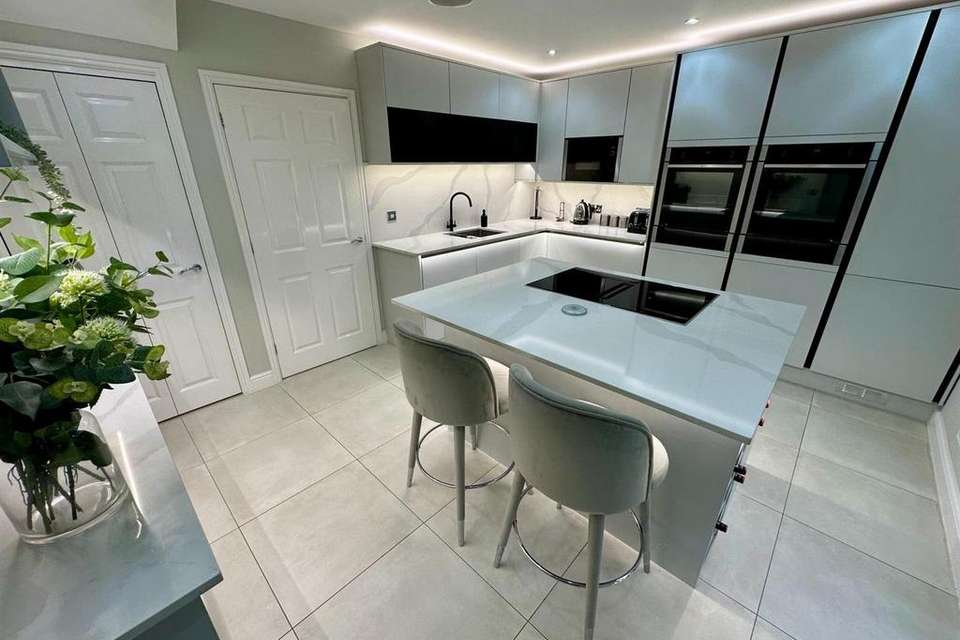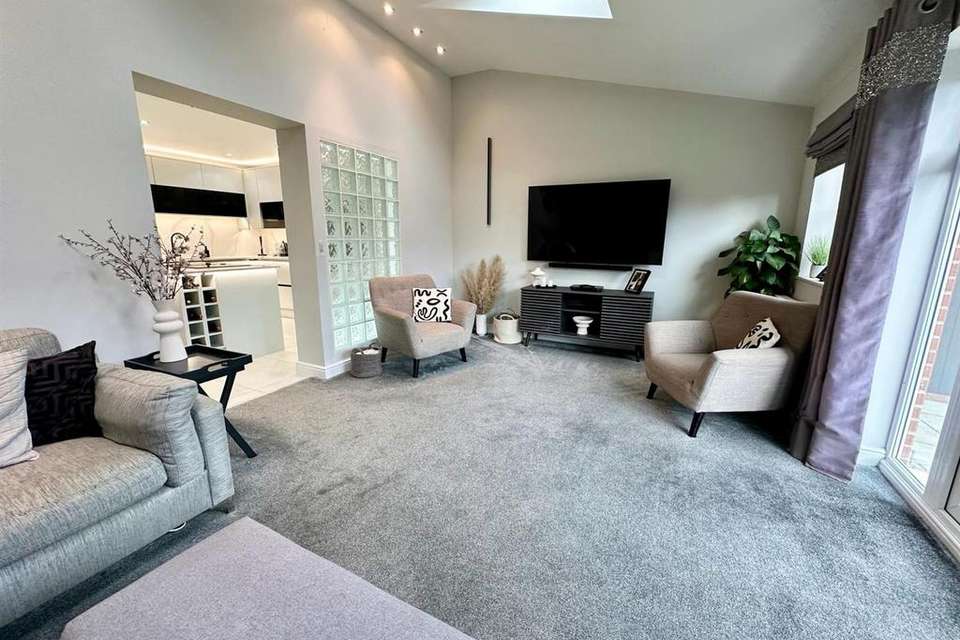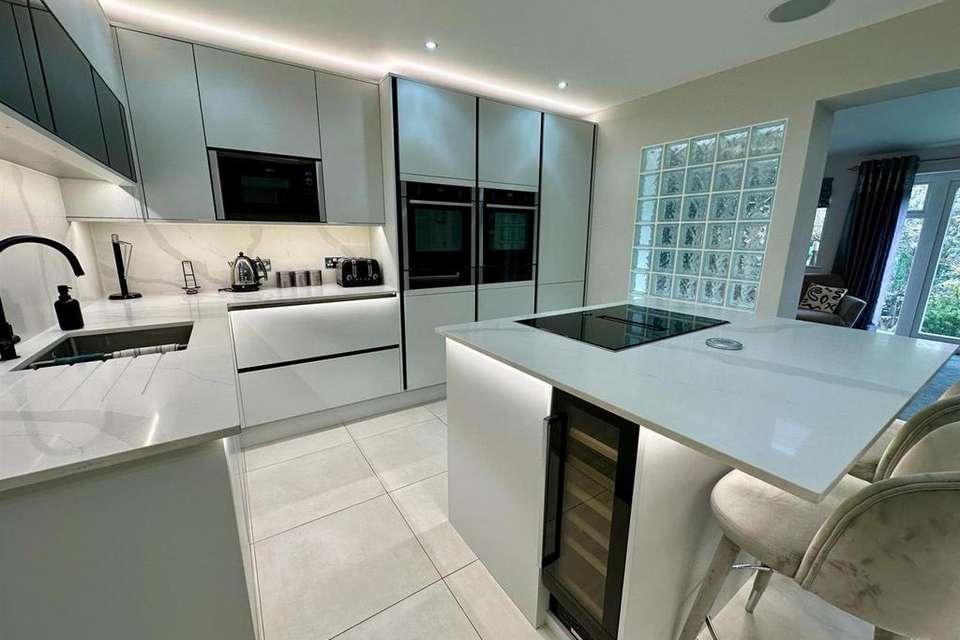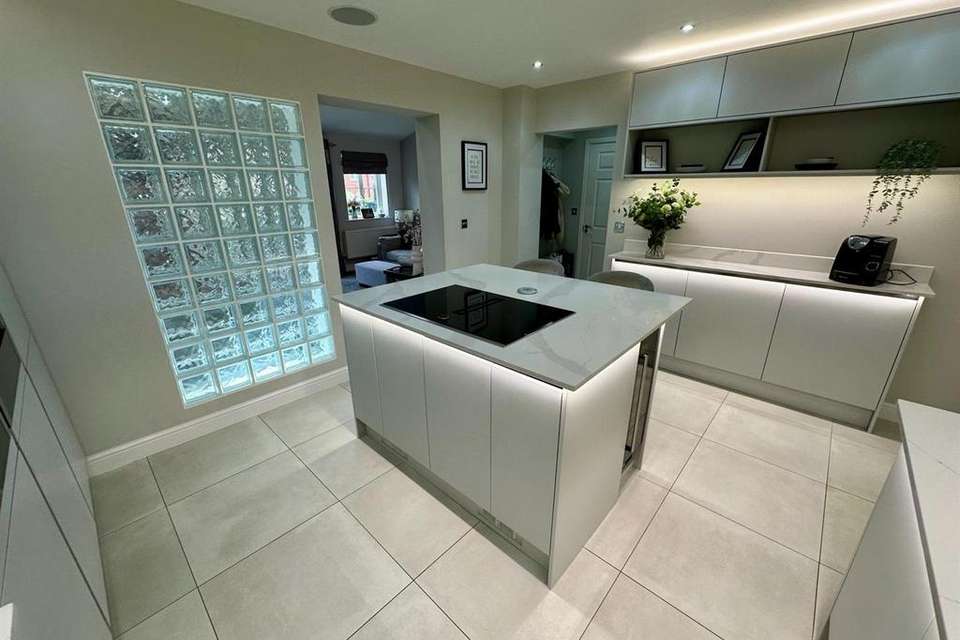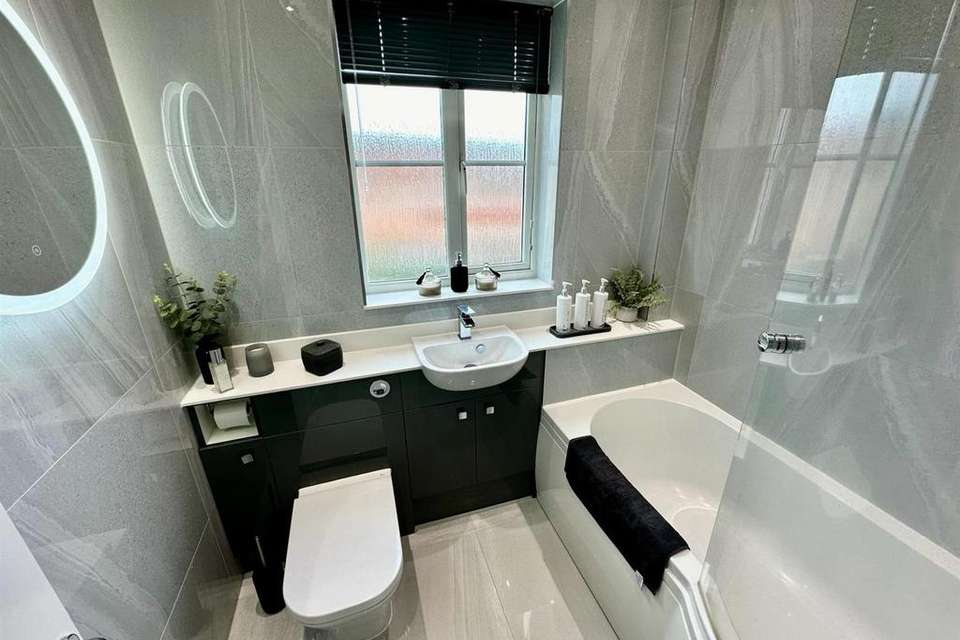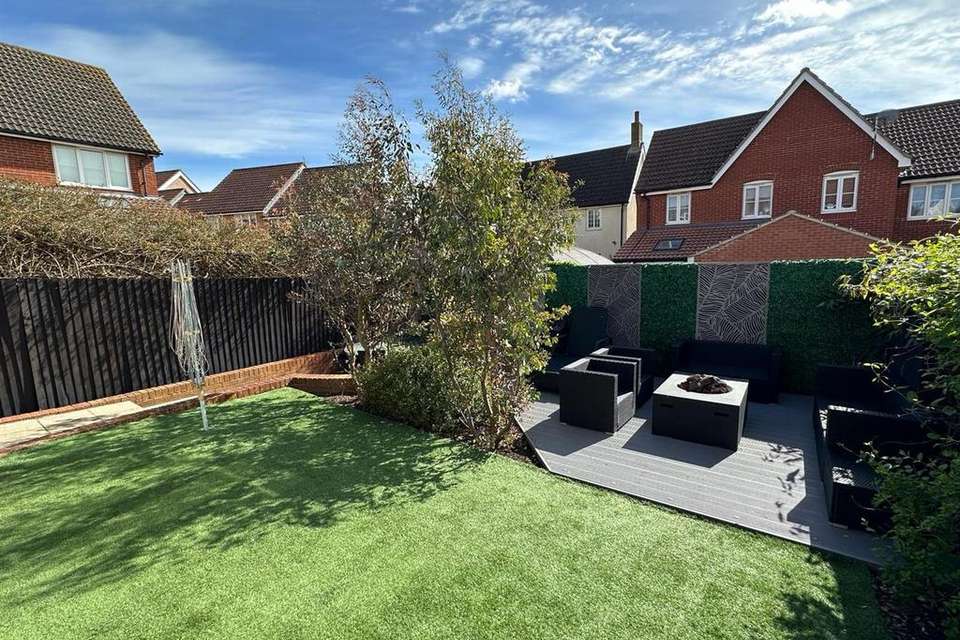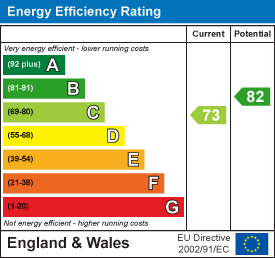4 bedroom link-detached house for sale
Fieldfare Close, Stowmarket IP14detached house
bedrooms
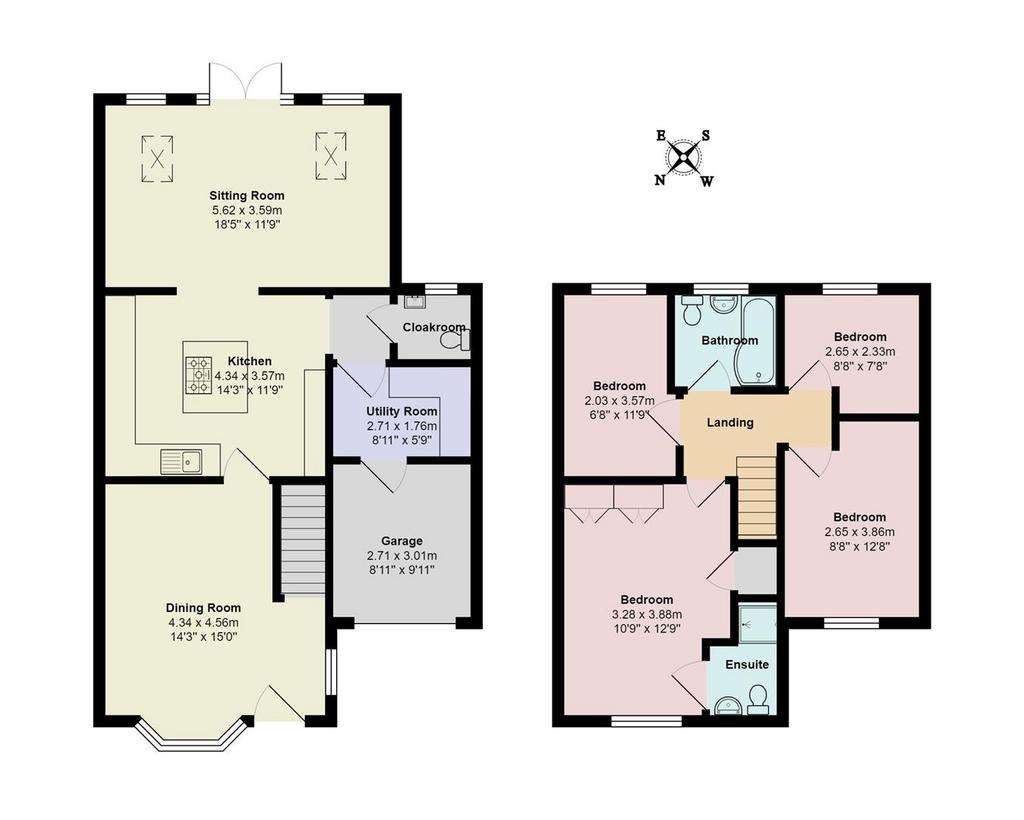
Property photos




+23
Property description
Stunning Extended and Reconfigured 4 Bedroom link detached property located in a Cul De Sac on the Cedars park Development. The current owners have further improved this property over a number of years to create a very modern versatile home.
Layout of Open plan Dining area form entrance. Stunning Kitchen with Neff appliances which was fitted in 2021, Cloakroom and Utility, Living area at the rear which is part of the extension to the property. 4 Bedrooms, En Suite and Bathroom. Driveway, Garage has been partially split to incorporate workshop area, storage and the door to Utility. Low maintenance and Social garden space,
The property is located with good access to the A14 and walking distance to the railway station. Internal viewing advised to appreciate the style and condition of this property.
Entrance - Front door into Entrance area with stairs off and into open plan dining area
Dining Area - 5.31m into bay x 4.34m to 3.25m (17'5 into bay x 1 - Double glazed Bay window to front, Tiled Floor, Radiator
Kitchen - 3.56m x 4.29m (11'8 x 14'1) - Fitted in 2021 is this Howden fully fitted Kitchen with Quartz worktops, Kitchen includes Neff Appliances. Centre Island with Induction Hob and inset downdraft extractor, Retractable charging sockets, Built in Wine Cooler, Wine Storage racks, Built in Bin, Breakfast bar incorporated, 2 Single Built in Ovens, 2 Warming drawers, Microwave, Water softener, Built in Fridge/Freezer, Dishwasher, Built in Sound System with inset ceiling speakers, Inset Led Lighting, Under cupboard and over cupboard lighting, Under floor heating which extends through to the cloakroom. Under stairs Cupboard. Feature Glass Block Wall. Lobby through to cloakroom and Utility.
Cloakroom - 1.40m x 1.24m (4'7 x 4'1) - Double glazed window to rear, Under floor heating, Wc, Wash Basin, Tiled Floor. Radiator.
Utility - 2.62m x 1.78m (8'7 x 5'10) - Fitted Units and Worktops, Tiled Floor, Space and plumbing for washing machine, Space for tumble dryer.
Garage Area - 3.07m x 2.59m (10'1 x 8'6) - Up and over door, Worktop and storage shelving.
Living Room - 3.94m x 5.69m (12'11 x 18'8) - Double glazed French doors to rear, Windows to rear, 2 Sky lights, 2 Radiators.
Landing - Loft Access which is part boarded
Bedroom 1 - 4.45m x 3.25m (14'7 x 10'8) - Double glazed window to front, Built in Double wardrobes, Built in cupboard with gas Combi Boiler. Radiator
En Suite - 2.18m x 1.35m (7'2 x 4'5) - Double glazed window to front, Shower Cubicle with overhead Shower, Wash Basin with unit under, Wc, Tiled floor, Heated Towel Radiator.
Bedroom 2 - 4.04m x 2.59m (13'3 x 8'6) - Double glazed window to front, Radiator
Bedroom 3 - 3.73m x 2.41m (12'3 x 7'11) - Double glazed window to rear, Wood Laminate flooring.
Bedroom 4 - 2.36m x 2.62m (7'9 x 8'7) - Double glazed window to rear, Radiator.
Bathroom - 1.75m x 2.62m (5'9 x 8'7) - Double glazed window to rear, Modern fitted suite, Bath with shower over, Wc, Wash basin with fitted units, Tiled walls and floors, Inset lighting.
Outside - Driveway at front providing parking, turning area, Drive in front of garage, Lawned and Shrubbery, Side gate access into rear garden, the rear garden is low maintenance with paving down to patio area, Inset lights into low level walling, Decking area with with lighting, artificial grass, Enclosed fencing, Further storage area to the side of the extension. Outside tap.
Layout of Open plan Dining area form entrance. Stunning Kitchen with Neff appliances which was fitted in 2021, Cloakroom and Utility, Living area at the rear which is part of the extension to the property. 4 Bedrooms, En Suite and Bathroom. Driveway, Garage has been partially split to incorporate workshop area, storage and the door to Utility. Low maintenance and Social garden space,
The property is located with good access to the A14 and walking distance to the railway station. Internal viewing advised to appreciate the style and condition of this property.
Entrance - Front door into Entrance area with stairs off and into open plan dining area
Dining Area - 5.31m into bay x 4.34m to 3.25m (17'5 into bay x 1 - Double glazed Bay window to front, Tiled Floor, Radiator
Kitchen - 3.56m x 4.29m (11'8 x 14'1) - Fitted in 2021 is this Howden fully fitted Kitchen with Quartz worktops, Kitchen includes Neff Appliances. Centre Island with Induction Hob and inset downdraft extractor, Retractable charging sockets, Built in Wine Cooler, Wine Storage racks, Built in Bin, Breakfast bar incorporated, 2 Single Built in Ovens, 2 Warming drawers, Microwave, Water softener, Built in Fridge/Freezer, Dishwasher, Built in Sound System with inset ceiling speakers, Inset Led Lighting, Under cupboard and over cupboard lighting, Under floor heating which extends through to the cloakroom. Under stairs Cupboard. Feature Glass Block Wall. Lobby through to cloakroom and Utility.
Cloakroom - 1.40m x 1.24m (4'7 x 4'1) - Double glazed window to rear, Under floor heating, Wc, Wash Basin, Tiled Floor. Radiator.
Utility - 2.62m x 1.78m (8'7 x 5'10) - Fitted Units and Worktops, Tiled Floor, Space and plumbing for washing machine, Space for tumble dryer.
Garage Area - 3.07m x 2.59m (10'1 x 8'6) - Up and over door, Worktop and storage shelving.
Living Room - 3.94m x 5.69m (12'11 x 18'8) - Double glazed French doors to rear, Windows to rear, 2 Sky lights, 2 Radiators.
Landing - Loft Access which is part boarded
Bedroom 1 - 4.45m x 3.25m (14'7 x 10'8) - Double glazed window to front, Built in Double wardrobes, Built in cupboard with gas Combi Boiler. Radiator
En Suite - 2.18m x 1.35m (7'2 x 4'5) - Double glazed window to front, Shower Cubicle with overhead Shower, Wash Basin with unit under, Wc, Tiled floor, Heated Towel Radiator.
Bedroom 2 - 4.04m x 2.59m (13'3 x 8'6) - Double glazed window to front, Radiator
Bedroom 3 - 3.73m x 2.41m (12'3 x 7'11) - Double glazed window to rear, Wood Laminate flooring.
Bedroom 4 - 2.36m x 2.62m (7'9 x 8'7) - Double glazed window to rear, Radiator.
Bathroom - 1.75m x 2.62m (5'9 x 8'7) - Double glazed window to rear, Modern fitted suite, Bath with shower over, Wc, Wash basin with fitted units, Tiled walls and floors, Inset lighting.
Outside - Driveway at front providing parking, turning area, Drive in front of garage, Lawned and Shrubbery, Side gate access into rear garden, the rear garden is low maintenance with paving down to patio area, Inset lights into low level walling, Decking area with with lighting, artificial grass, Enclosed fencing, Further storage area to the side of the extension. Outside tap.
Interested in this property?
Council tax
First listed
2 weeks agoEnergy Performance Certificate
Fieldfare Close, Stowmarket IP14
Marketed by
Bucks Property - Stowmarket 3 Market Place Stowmarket IP14 1DTPlacebuzz mortgage repayment calculator
Monthly repayment
The Est. Mortgage is for a 25 years repayment mortgage based on a 10% deposit and a 5.5% annual interest. It is only intended as a guide. Make sure you obtain accurate figures from your lender before committing to any mortgage. Your home may be repossessed if you do not keep up repayments on a mortgage.
Fieldfare Close, Stowmarket IP14 - Streetview
DISCLAIMER: Property descriptions and related information displayed on this page are marketing materials provided by Bucks Property - Stowmarket. Placebuzz does not warrant or accept any responsibility for the accuracy or completeness of the property descriptions or related information provided here and they do not constitute property particulars. Please contact Bucks Property - Stowmarket for full details and further information.


