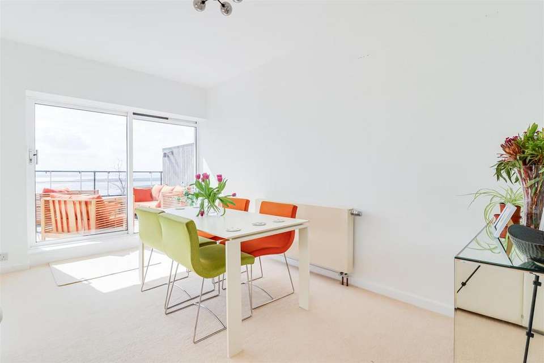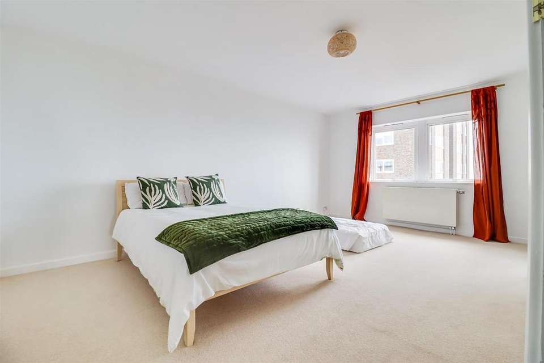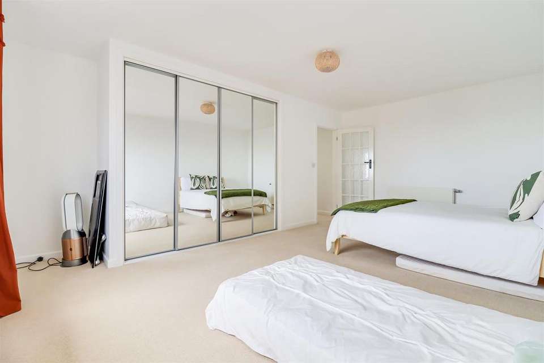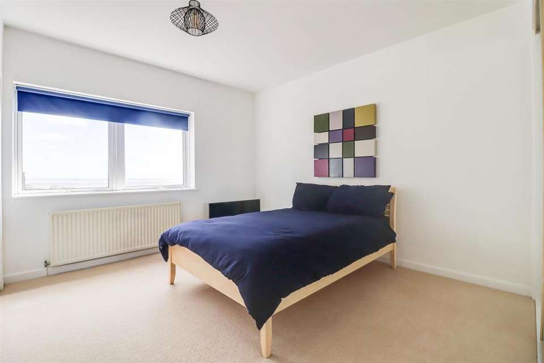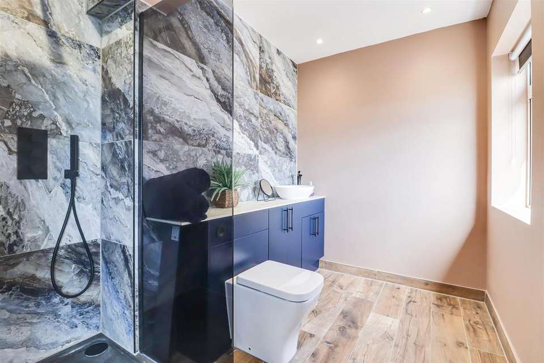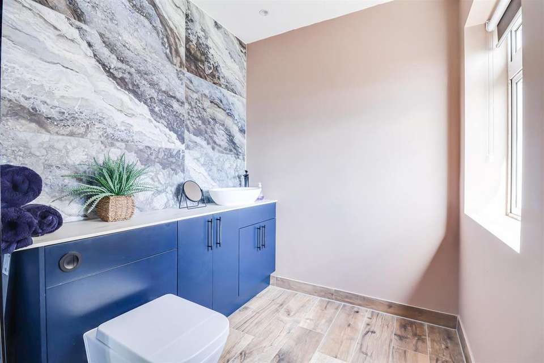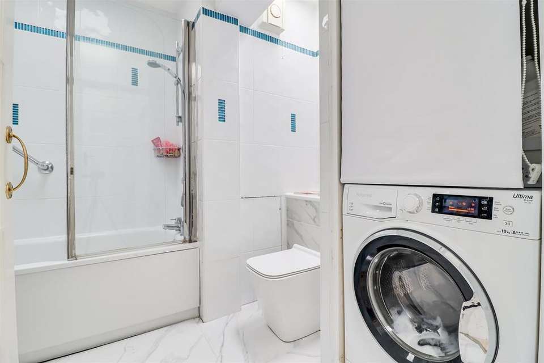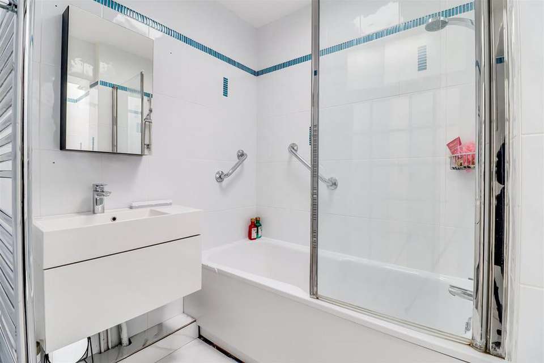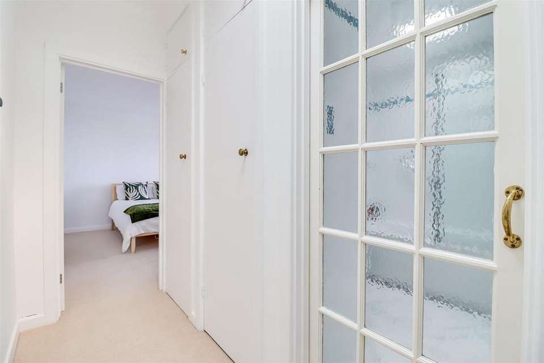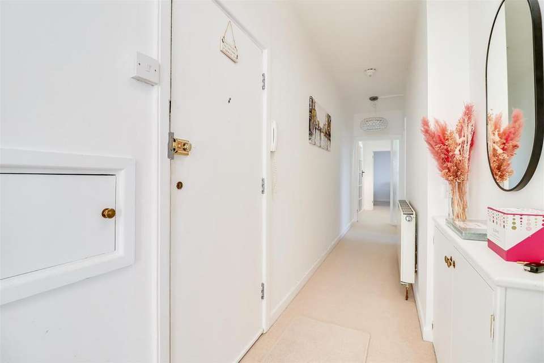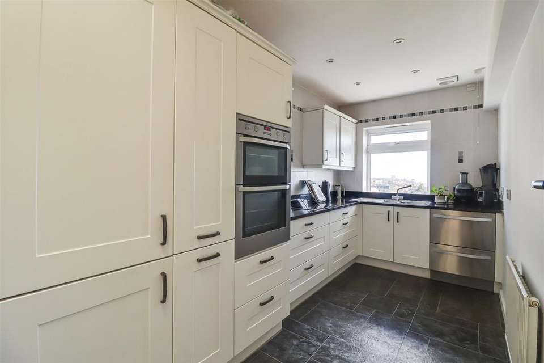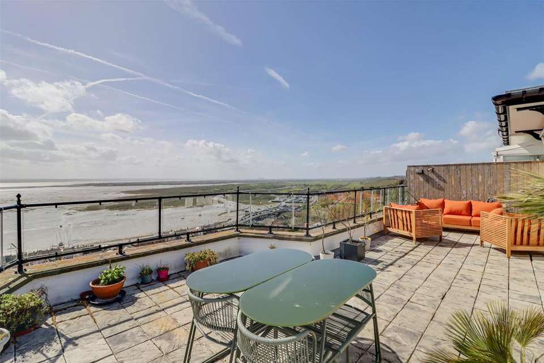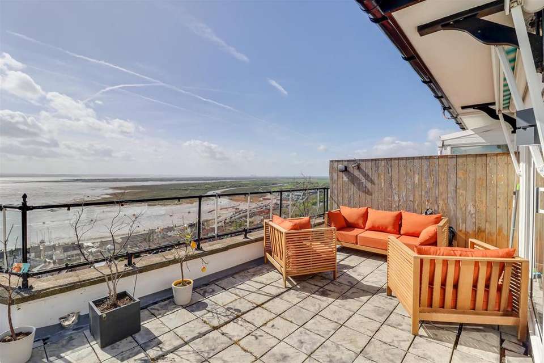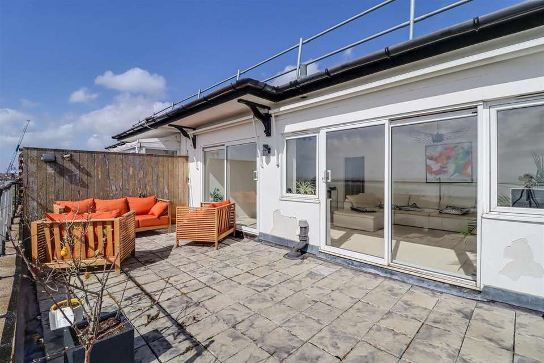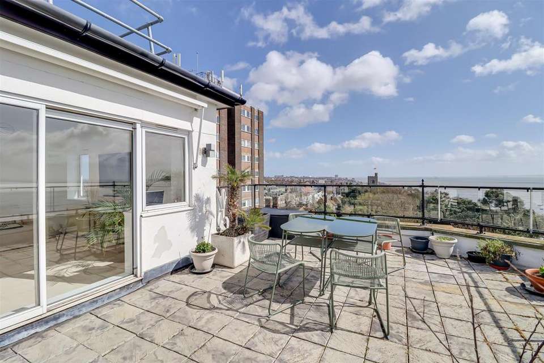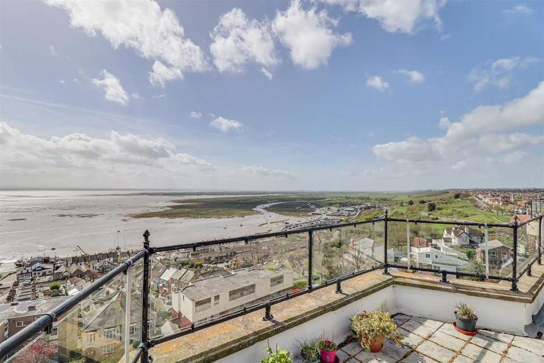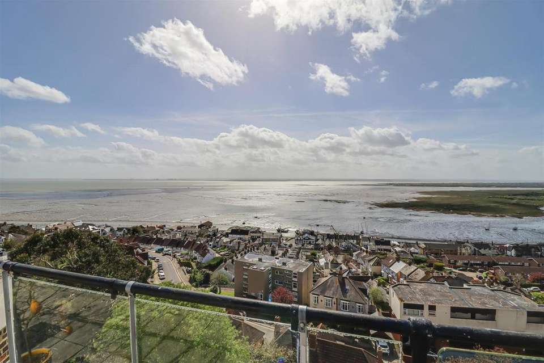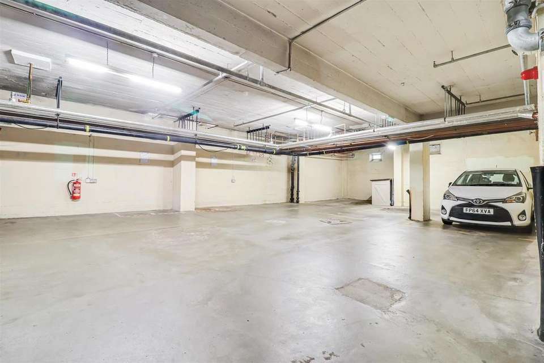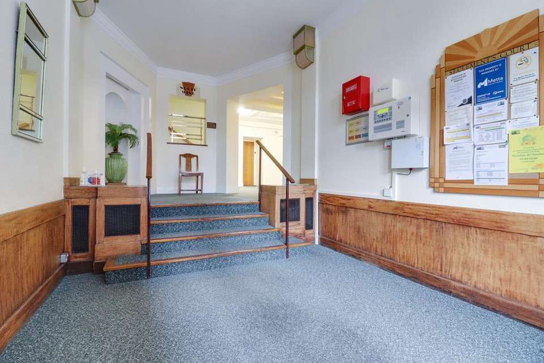2 bedroom flat for sale
Broadway West, Leigh-On-Sea SS9flat
bedrooms
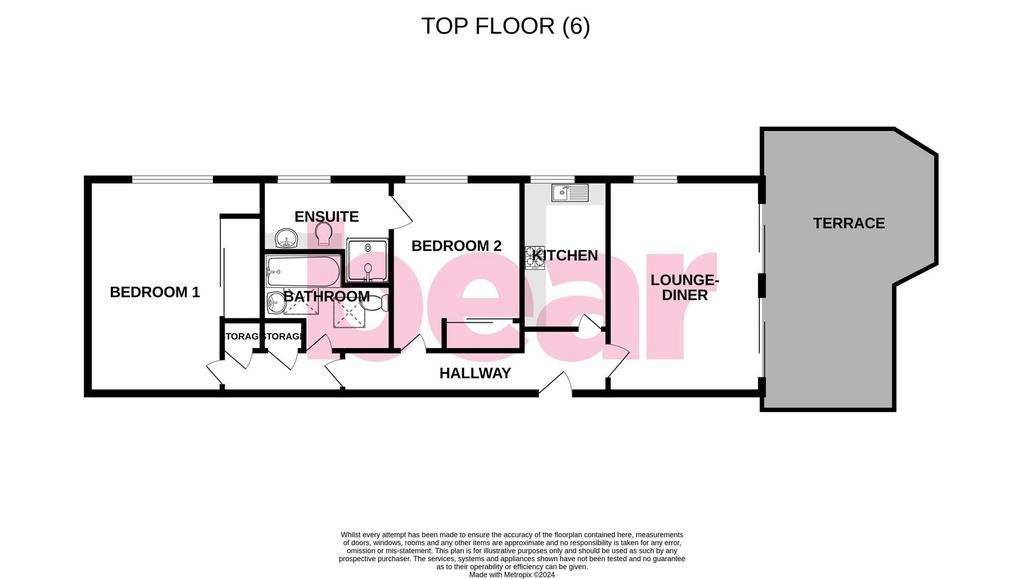
Property photos

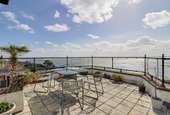
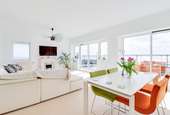
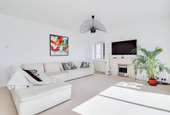
+21
Property description
* £900,000 * PENTHOUSE APARTMENT WITH PRIVATE SOUTH FACING SUN TERRACE * ALLOCATED UNDERGROUND PARKING * PANORAMIC SEA VIEWS * BRIGHT INTERNALS * TWO BATHROOMS * LOCATED IN THE HEART OF LEIGH-ON-SEA * This elegantly styled penthouse offers 2 fantastic-sized bedrooms both with built-in wardrobes, an open-plan lounge/diner, a fitted kitchen, a bathroom/utility room and a separate en-suite. The lounge/diner leads out to the private south-facing sun terrace offering incredible sea views. The location couldn't be better, with Leigh Broadway, Old Leigh and Leigh Station all on your doorstep and for schooling, the catchment offers 'Leigh North Street' and 'Belfairs Academy', with the prestigious grammar schools only a short drive away. This property should be viewed internally to truly appreciate the rarity of what is on offer.
Frontage - Access to underground allocated parking, shared parking to front, communal entrance door and intercom system leading to:
Communal Entrance Hallway - Art-deco style entrance hall with stairs and lifts to all floors, coving, skirting, radiator, a private 2m X 1m cupboard on top floor landing.
Private Entrance Hallway (Floor 6/Top Floor) - 6.45m x 1.35m (21'2 x 4'5) - Skylight, radiator, built-in cupboards, intercom system, coving, skirting, radiator.
Lounge-Diner - 6.91m x 4.62m (22'8 x 15'2 ) - Two sets of UPVC double glazed patio doors leading out to the terrace with adjacent UPVC double glazed window to side aspect, stunning estuary views and views over Leigh Library Gardens towards St Clements Church, feature stone fireplace with inset electric fire, four radiators, four wall light points, coving, skirting, radiator, carpet.
Private South Facing Terrace - 9.86m x 4.72m (32'4 x 15'6) - Stunning terrace of a great size with ample room for large dining table, loungers, sitting area & bbq. Beautiful 180-degree south-facing outlook, fitted sun blinds, outside tap, tiled floor.
Kitchen - 4.27m x 2.21m (14' x 7'3) - UPVC double glazed window to side aspect, luxury range of shaker style base and eye-level units with a mixture of deep drawers, cupboards, fitted larder, integrated appliances including double electric oven, induction hob, fridge/freezer & drawer style dishwasher, square edge granite worktops with matching upstands and one and a quarter bowl stainless steel sink unit with mixer tap and matching drainer, fully tiled walls, ceiling spotlights, extractor fan, coving, skirting, radiator, tiled flooring.
Lobby - 2.72m x 1.02m (8'11 x 3'4) - Skylight, two large fitted cupboards, doors to master bedroom and bathroom, coving, skirting, radiator, carpet.
Master Bedroom - 5.72m x 4.24m (18'9 x 13'11) - Large UPVC double glazed window to side with far-reaching views, a range of mirrored built-in wardrobes, two radiators, coving, skirting, radiator. carpet.
Three-Piece Family Bathroom - 2.74m x 2.49m (9'0 x 8'2 ) - Two skylights, white bathroom suite comprising of; panelled bath with mixer tap with shower over & glass screen, low-level w/c with hidden cistern, wash hand basin in vanity unit and mixer tap, cupboard below, fitted mirror & lighting, built-in cupboard with space for washing machine and tumble dryer, fully tiled walls, heated towel rail, extractor fan, coving, skirting, tiled flooring.
Bedroom Two - 4.67m x 3.33m (15'4 x 10'11) - UPVC double glazed window to side with far-reaching views, range of mirror wardrobes, radiator, wall light point, coving, skirting, carpet, door to:
En-Suite Shower Room - 3.00m x 2.01m (9'10 x 6'7) - UPVC double glazed window to side aspect, luxury suite comprising of double shower cubicle, low-level w/c with concealed cistern, vanity unit wash basin with mixer tap, fully tiled walls, heated towel rail, ceiling spotlights, coving, skirting, floor tiling.
Externally - There are well tended communal gardens to the front & rear of the block with shared parking to the front.
Parking - There is a single secure parking space to the basement of the building with direct lift access. There is also a secure designated private storage area for the apartment in the basement.
Frontage - Access to underground allocated parking, shared parking to front, communal entrance door and intercom system leading to:
Communal Entrance Hallway - Art-deco style entrance hall with stairs and lifts to all floors, coving, skirting, radiator, a private 2m X 1m cupboard on top floor landing.
Private Entrance Hallway (Floor 6/Top Floor) - 6.45m x 1.35m (21'2 x 4'5) - Skylight, radiator, built-in cupboards, intercom system, coving, skirting, radiator.
Lounge-Diner - 6.91m x 4.62m (22'8 x 15'2 ) - Two sets of UPVC double glazed patio doors leading out to the terrace with adjacent UPVC double glazed window to side aspect, stunning estuary views and views over Leigh Library Gardens towards St Clements Church, feature stone fireplace with inset electric fire, four radiators, four wall light points, coving, skirting, radiator, carpet.
Private South Facing Terrace - 9.86m x 4.72m (32'4 x 15'6) - Stunning terrace of a great size with ample room for large dining table, loungers, sitting area & bbq. Beautiful 180-degree south-facing outlook, fitted sun blinds, outside tap, tiled floor.
Kitchen - 4.27m x 2.21m (14' x 7'3) - UPVC double glazed window to side aspect, luxury range of shaker style base and eye-level units with a mixture of deep drawers, cupboards, fitted larder, integrated appliances including double electric oven, induction hob, fridge/freezer & drawer style dishwasher, square edge granite worktops with matching upstands and one and a quarter bowl stainless steel sink unit with mixer tap and matching drainer, fully tiled walls, ceiling spotlights, extractor fan, coving, skirting, radiator, tiled flooring.
Lobby - 2.72m x 1.02m (8'11 x 3'4) - Skylight, two large fitted cupboards, doors to master bedroom and bathroom, coving, skirting, radiator, carpet.
Master Bedroom - 5.72m x 4.24m (18'9 x 13'11) - Large UPVC double glazed window to side with far-reaching views, a range of mirrored built-in wardrobes, two radiators, coving, skirting, radiator. carpet.
Three-Piece Family Bathroom - 2.74m x 2.49m (9'0 x 8'2 ) - Two skylights, white bathroom suite comprising of; panelled bath with mixer tap with shower over & glass screen, low-level w/c with hidden cistern, wash hand basin in vanity unit and mixer tap, cupboard below, fitted mirror & lighting, built-in cupboard with space for washing machine and tumble dryer, fully tiled walls, heated towel rail, extractor fan, coving, skirting, tiled flooring.
Bedroom Two - 4.67m x 3.33m (15'4 x 10'11) - UPVC double glazed window to side with far-reaching views, range of mirror wardrobes, radiator, wall light point, coving, skirting, carpet, door to:
En-Suite Shower Room - 3.00m x 2.01m (9'10 x 6'7) - UPVC double glazed window to side aspect, luxury suite comprising of double shower cubicle, low-level w/c with concealed cistern, vanity unit wash basin with mixer tap, fully tiled walls, heated towel rail, ceiling spotlights, coving, skirting, floor tiling.
Externally - There are well tended communal gardens to the front & rear of the block with shared parking to the front.
Parking - There is a single secure parking space to the basement of the building with direct lift access. There is also a secure designated private storage area for the apartment in the basement.
Interested in this property?
Council tax
First listed
4 weeks agoBroadway West, Leigh-On-Sea SS9
Marketed by
Bear Estate Agents - Leigh on Sea 1336 London Road Leigh on Sea, Essex SS9 2UHPlacebuzz mortgage repayment calculator
Monthly repayment
The Est. Mortgage is for a 25 years repayment mortgage based on a 10% deposit and a 5.5% annual interest. It is only intended as a guide. Make sure you obtain accurate figures from your lender before committing to any mortgage. Your home may be repossessed if you do not keep up repayments on a mortgage.
Broadway West, Leigh-On-Sea SS9 - Streetview
DISCLAIMER: Property descriptions and related information displayed on this page are marketing materials provided by Bear Estate Agents - Leigh on Sea. Placebuzz does not warrant or accept any responsibility for the accuracy or completeness of the property descriptions or related information provided here and they do not constitute property particulars. Please contact Bear Estate Agents - Leigh on Sea for full details and further information.





