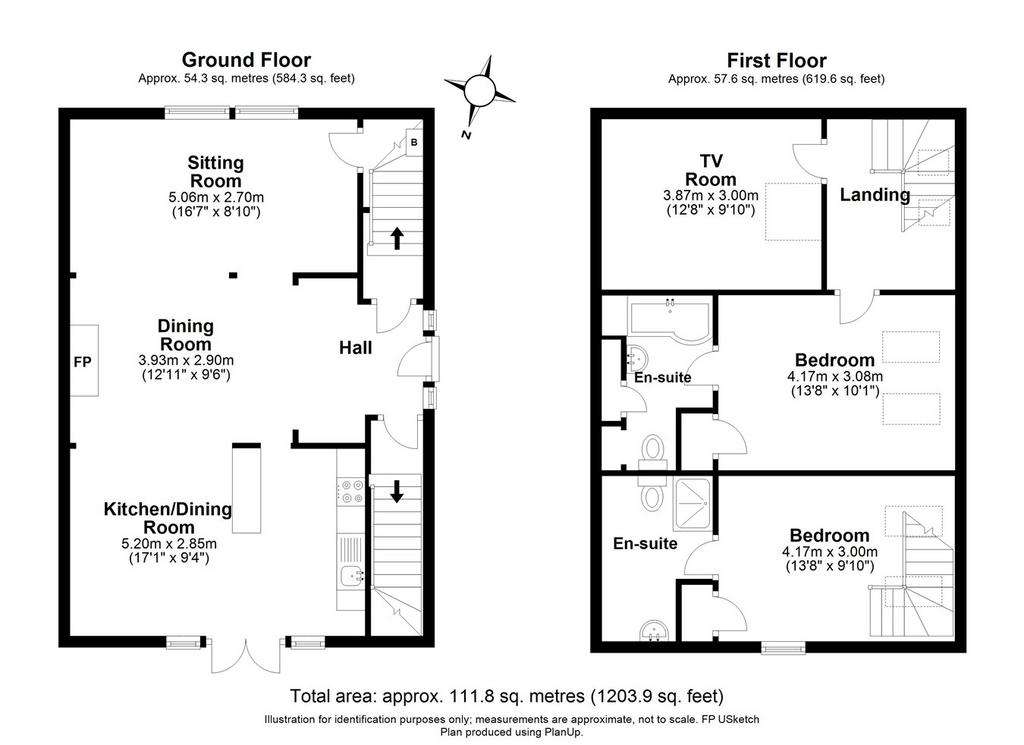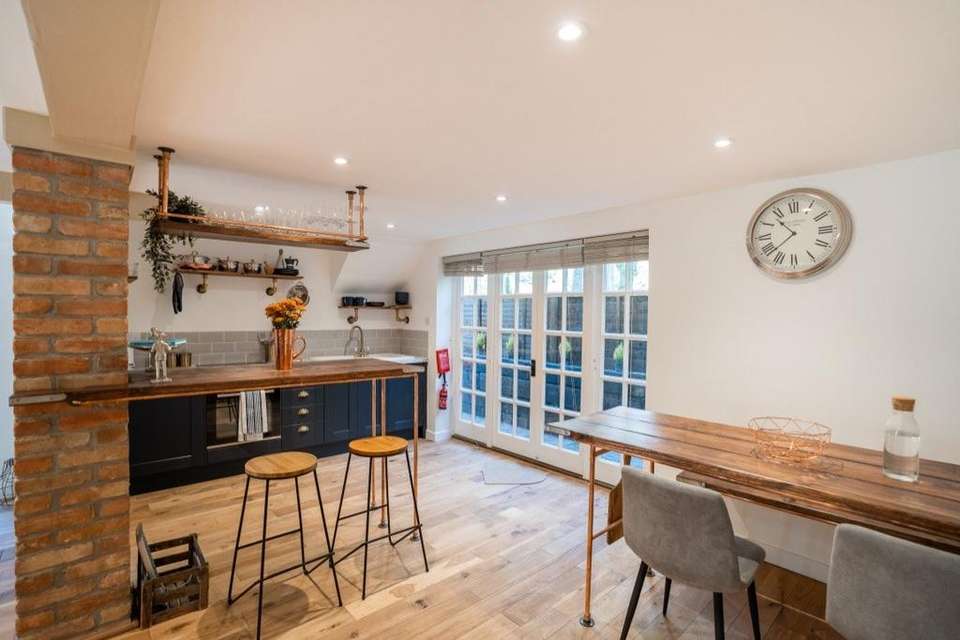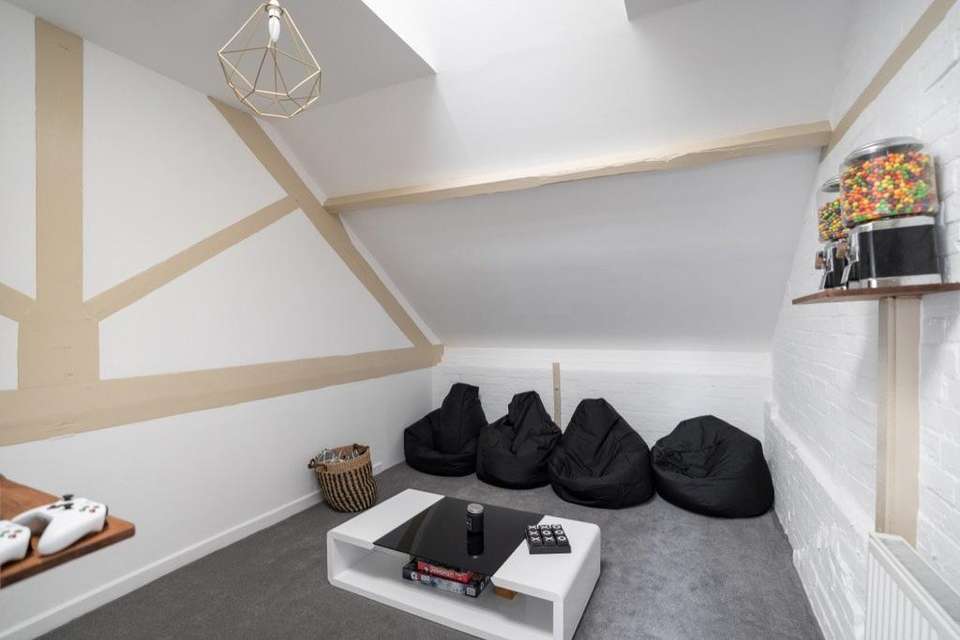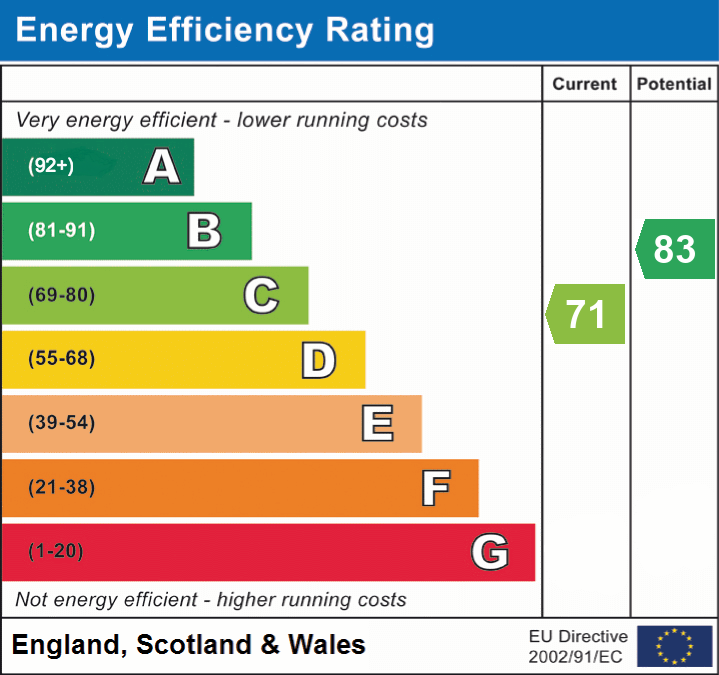3 bedroom barn conversion for sale
Lymington, SO41house
bedrooms

Property photos




+14
Property description
Nestled on the outskirts of Lymington, this characterful and contemporary 3 double bedroom detached barn conversion exudes charm and comfort. Currently operating as a highly successful holiday let, the property boasts open-plan living on the ground floor, featuring a contemporary kitchen perfect for entertaining. With ample parking and a delightful garden
Situated in the highly regarded area of Boldre, a delightful and rural enclave of individual properties situated within a short drive of both Lymington and Brockenhurst. The coastal town of Lymington has a range of boutique shops, gastro pubs and supermarkets, two private marinas and the Royal Lymington Yacht Club. There is a range of private and state schooling in the area. The New Forest National Park offers outstanding natural beauty and extensive walking and horse riding opportunities.Lymington 0.5 mile. Brockenhurst 3.5 miles (London Waterloo from 93 minutes). Beaulieu 6 miles. Southampton Airport 23 miles (London Waterloo from 69 minutes). (Times and distances approximate).
Upon entering, the ground floor greets you with an inviting open-plan living and dining area, showcasing exposed brickwork and oak flooring throughout. This space seamlessly flows into a charming cottage kitchen, bathed in natural light and furnished with contemporary amenities, including a sleek slimline dishwasher, electric fan oven, induction hob, and under-counter fridge featuring a freezer compartment, complemented by a breakfast bar. Adjacent to the kitchen is the living area, boasting a large window with views of the front garden.Ascending separate staircases leads to the bedrooms. To the right, the master bedroom awaits, complete with an ensuite bathroom. Adjacent is the third bedroom, versatile enough to function as a double bedroom, playroom, or an additional separate living area. On the opposite side of the house, a staircase to the left leads to bedroom two, also featuring its own ensuite shower room, offering comfort and privacy.
There is private parking for two vehicles on the the gravel drive to the front of the property. A wooden gate leads through the lawned front garden with mature plantings and good privacy from the road. The rear garden is designed to be low maintenance with a large raised patio area, various shrubs and bushes , a hot tub, out side tap and storage area.
From our High Street office proceed in a westerly direction into St Thomas Street joining the one-way system in the right-hand lane and proceeding out of Lymington in a northerly direction on the Southampton Road. Continue over the traffic lights, past the Monkey House (public house) before crossing over the mini roundabout. After passing under the railway bridge turn immediately left after the roundabout into the entrance and the property will be found on the right hand side.
Situated in the highly regarded area of Boldre, a delightful and rural enclave of individual properties situated within a short drive of both Lymington and Brockenhurst. The coastal town of Lymington has a range of boutique shops, gastro pubs and supermarkets, two private marinas and the Royal Lymington Yacht Club. There is a range of private and state schooling in the area. The New Forest National Park offers outstanding natural beauty and extensive walking and horse riding opportunities.Lymington 0.5 mile. Brockenhurst 3.5 miles (London Waterloo from 93 minutes). Beaulieu 6 miles. Southampton Airport 23 miles (London Waterloo from 69 minutes). (Times and distances approximate).
Upon entering, the ground floor greets you with an inviting open-plan living and dining area, showcasing exposed brickwork and oak flooring throughout. This space seamlessly flows into a charming cottage kitchen, bathed in natural light and furnished with contemporary amenities, including a sleek slimline dishwasher, electric fan oven, induction hob, and under-counter fridge featuring a freezer compartment, complemented by a breakfast bar. Adjacent to the kitchen is the living area, boasting a large window with views of the front garden.Ascending separate staircases leads to the bedrooms. To the right, the master bedroom awaits, complete with an ensuite bathroom. Adjacent is the third bedroom, versatile enough to function as a double bedroom, playroom, or an additional separate living area. On the opposite side of the house, a staircase to the left leads to bedroom two, also featuring its own ensuite shower room, offering comfort and privacy.
There is private parking for two vehicles on the the gravel drive to the front of the property. A wooden gate leads through the lawned front garden with mature plantings and good privacy from the road. The rear garden is designed to be low maintenance with a large raised patio area, various shrubs and bushes , a hot tub, out side tap and storage area.
From our High Street office proceed in a westerly direction into St Thomas Street joining the one-way system in the right-hand lane and proceeding out of Lymington in a northerly direction on the Southampton Road. Continue over the traffic lights, past the Monkey House (public house) before crossing over the mini roundabout. After passing under the railway bridge turn immediately left after the roundabout into the entrance and the property will be found on the right hand side.
Council tax
First listed
3 weeks agoEnergy Performance Certificate
Lymington, SO41
Placebuzz mortgage repayment calculator
Monthly repayment
The Est. Mortgage is for a 25 years repayment mortgage based on a 10% deposit and a 5.5% annual interest. It is only intended as a guide. Make sure you obtain accurate figures from your lender before committing to any mortgage. Your home may be repossessed if you do not keep up repayments on a mortgage.
Lymington, SO41 - Streetview
DISCLAIMER: Property descriptions and related information displayed on this page are marketing materials provided by Spencers New Forest - Lymington. Placebuzz does not warrant or accept any responsibility for the accuracy or completeness of the property descriptions or related information provided here and they do not constitute property particulars. Please contact Spencers New Forest - Lymington for full details and further information.



















