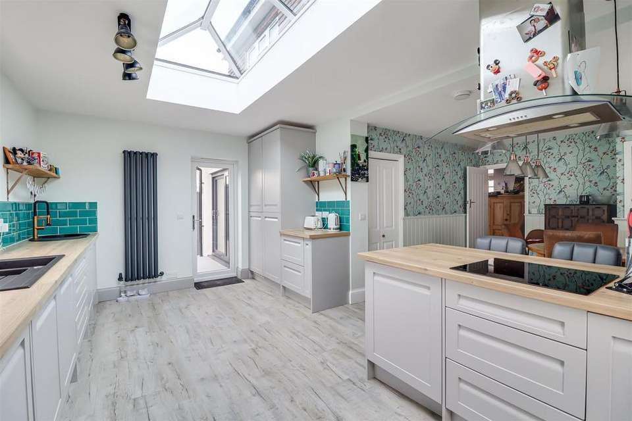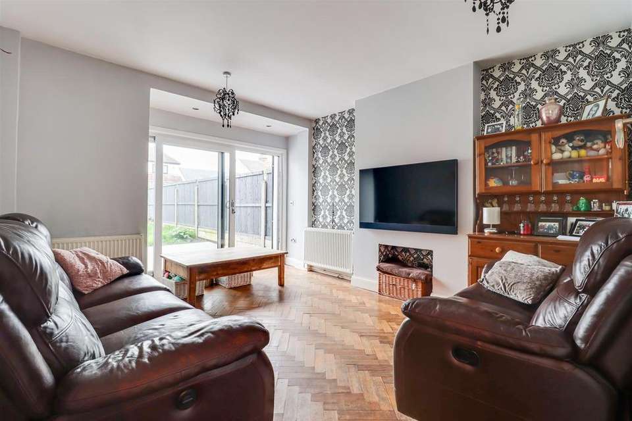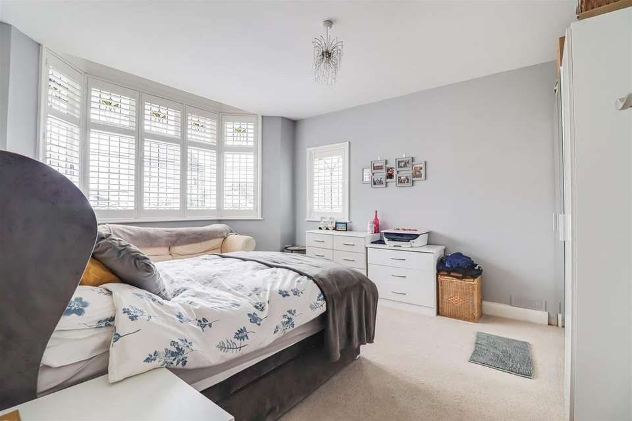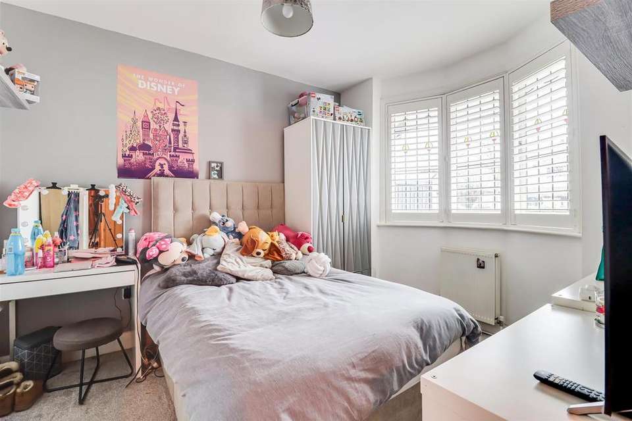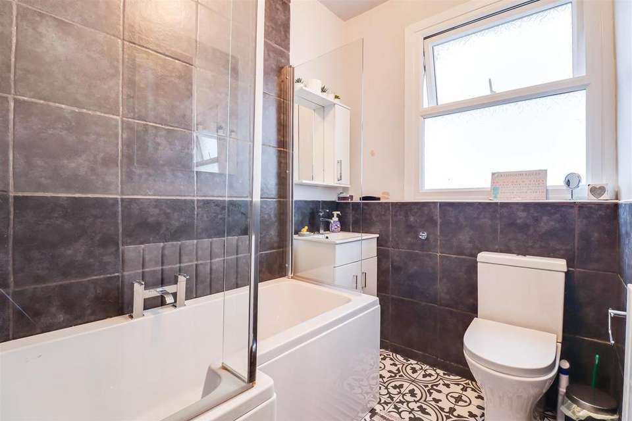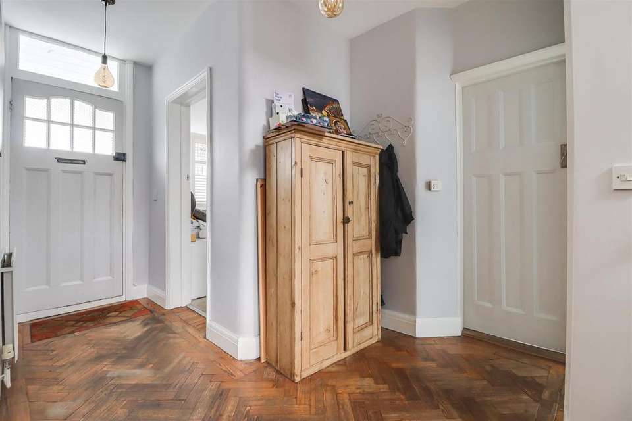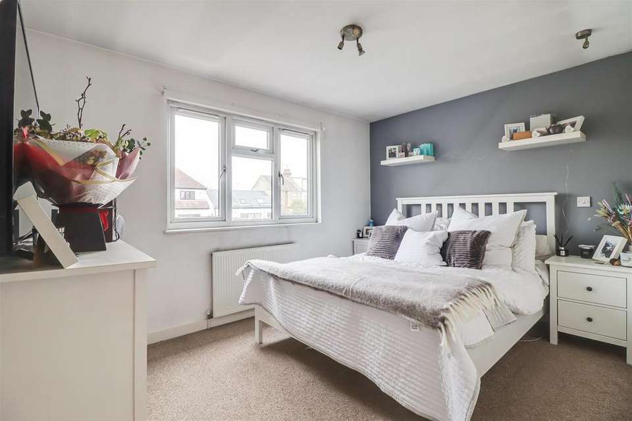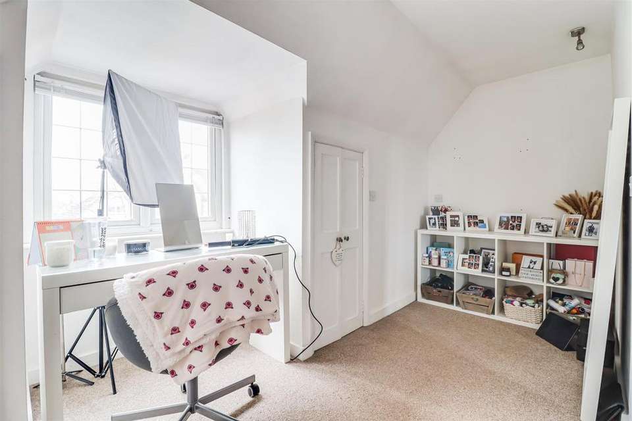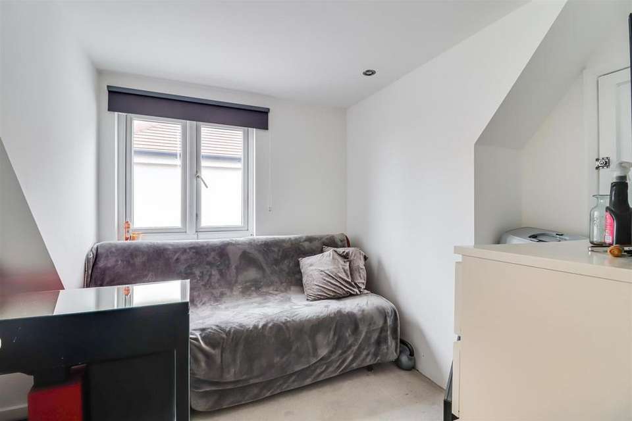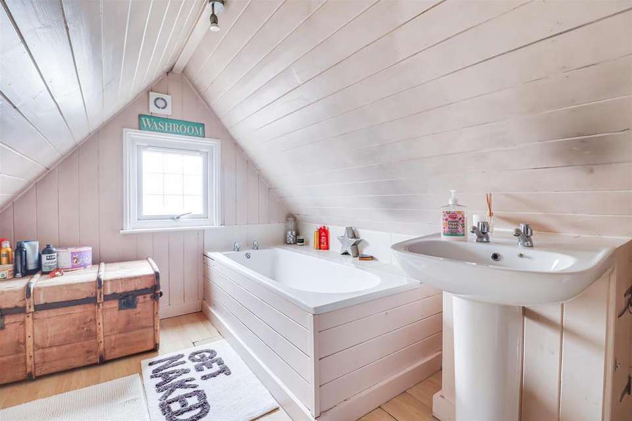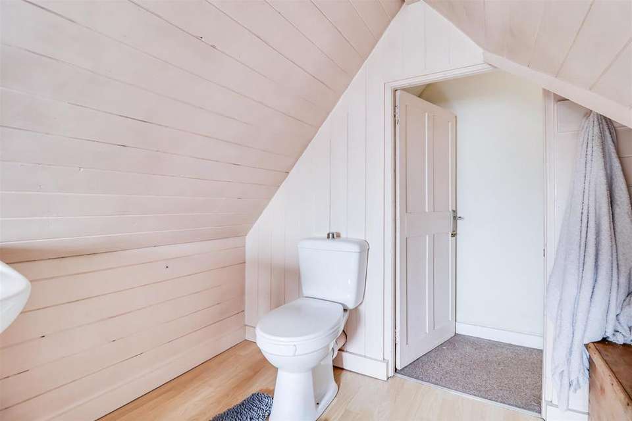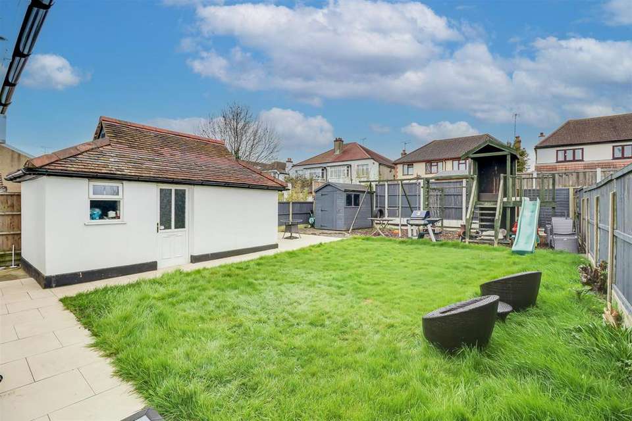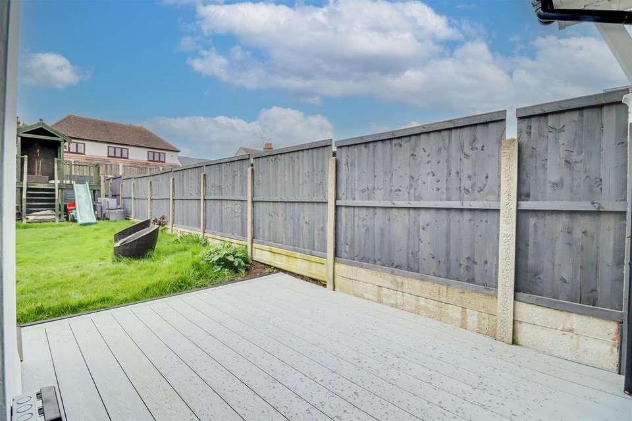5 bedroom detached house for sale
Scarborough Drive, Leigh-On-Sea SS9detached house
bedrooms
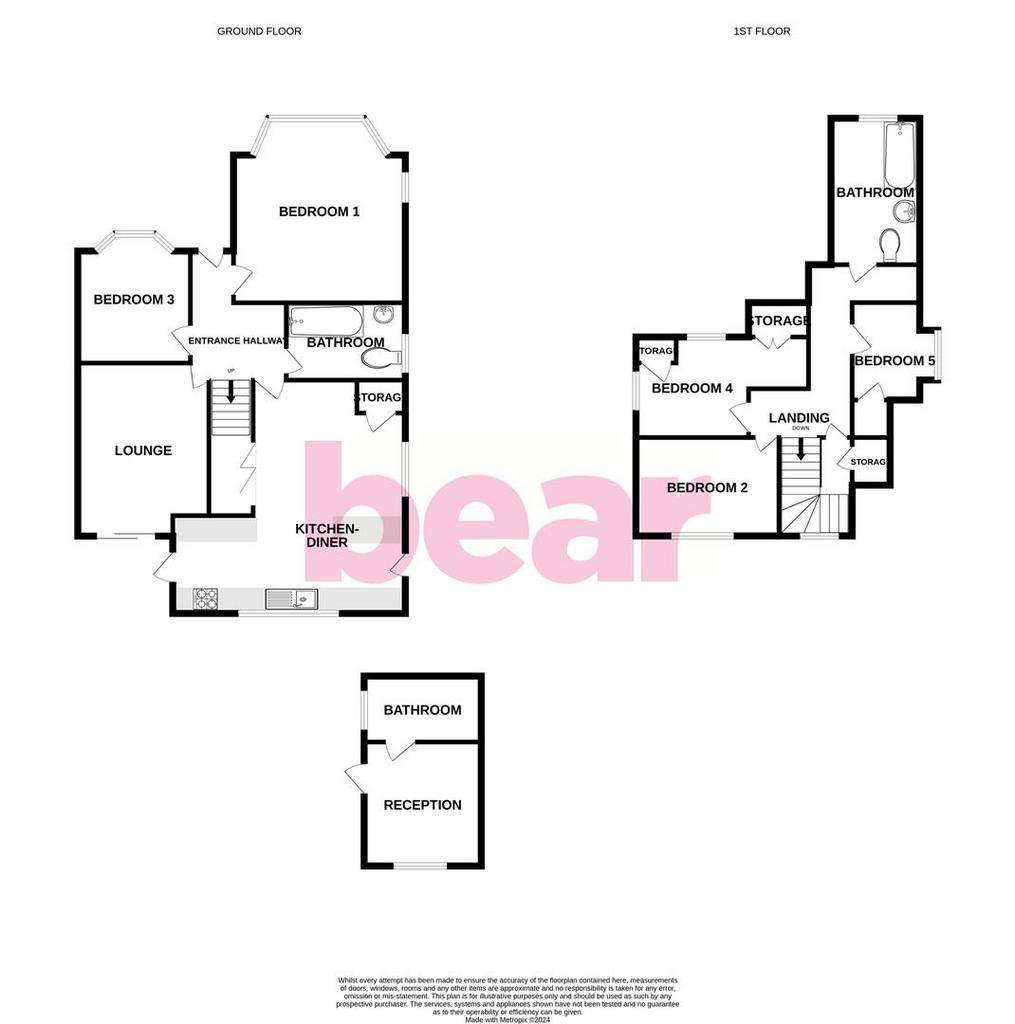
Property photos
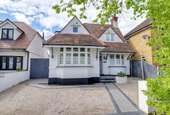
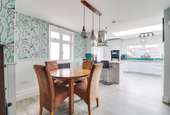
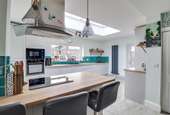
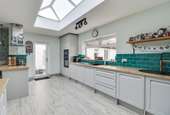
+14
Property description
* £600,000- £650,000 * FULLY DETACHED 5-BEDROOM FAMILY HOME * REAR EXTENSION * SUMMERHOUSE/ANNEX * MULTIPLE RECEPTION ROOMS * WEST FACING GARDEN * TWO BATHROOMS * AMPLE PARKING * This stunning and unique, five-bedroom detached family home offers versatile living with the downstairs accommodation comprising; two spacious bay fronted bedrooms, a rear lounge with patio doors, a three-piece family bathroom and an open-plan and extended kitchen-diner with access to the west facing rear garden, which contains the annex/summerhouse. Upstairs, the property has another three-piece family bathroom and three further bedrooms, with the majority having built-in wardrobes. There are three to four parking spaces on the landscaped driveway and the home is located in quick proximity to Chalkwell Station, the Broadway and the amenities and bus links of the London Road. For schooling, both Darlinghurst and Belfairs Academies are within the catchment area, with the prestigious grammar schools only a walk away. This one is not to be missed!
Frontage - Shingled driveway providing parking for three to four vehicles, double gated side access to garden and annex/summer house, retaining walls and planting borders, tiled pathway leading to an overhanging front porch with an original wooden and obscured glazed front door.
Entrance Hall - Original parquet flooring, double radiator, skirting, doors to all rooms and original staircase rising to first floor landing.
Lounge - 4.48m x 3.61m (14'8" x 11'10" ) - UPVC double glazed sliding door for access to west facing garden, original parquet flooring, double radiator, secondary radiator, skirting.
Master Bedroom (Downstairs) - 4.61m x 3.60m (15'1" x 11'9" ) - Impressive bay window to front aspect with bespoke shutter blinds, feature window to side aspect with bespoke shutter blinds, radiator, skirting, carpet.
Bedroom Three (Downstairs) - 3.40m x 2.91m (11'1" x 9'6" ) - Bay window to front aspect with bespoke shutter blinds, double radiator, skirting, carpet.
Three-Piece Family Bathroom (Downstairs One) - 2.33m x 1.63m (7'7" x 5'4" ) - Obscured UPVC double glazed window to side aspect, P-bath with jacuzzi shower and chrome taps, partially tiled walls, vanity unit with wash basin and chrome mixer tap, low-level w/c, radiator, mosaic effect tiled flooring.
Extended Kitchen-Diner - 6.89m > 3.32m x 5.18m > 3,24m (22'7" > 10'10" x 1 - Two separate UPVC double glazed side doors for garden access, two UPVC double glazed windows to rear and side aspects, double glazed roof lantern, large airing cupboard with boiler, walk-in pantry, modern verticle radiator as well as secondary double radiator, wall cladding, skirting, wood effect laminate flooring.
Kitchen comprises; modern base level and larder style units with a three seater breakfast bar, four ring burner Neff induction hob with stainless steel extractor fan over, in-built eye-level oven and microwave, black composite sink and a half with drainer and mixer tap, secondary sink and drainer with mixer tap, wood effect laminate worktops with tiled splashbacks, integrated fridge freezer, second integrated fridge, integrated Bosch dishwasher, integrated washing machine.
First Floor Landing - UPVC double glazed window to rear aspect, eaves storage, skirting, carpet.
Bedroom Two - 3.67mx 2.87m (12'0"x 9'4" ) - UPVC double glazed window to rear aspect, radiator, skirting, carpet.
Bedroom Four - 4.60m x 3.38m > 1.56m (15'1" x 11'1" > 5'1" ) - Two UPVC double glazed windows to front and side aspects as well as two built-in wardobes, double radiator, skirting, carpet.
Bedroom Five - 2.45m x 2.44m (8'0" x 8'0" ) - UPVC double glazed window to side aspect, built-in wardrobe, radiator, skirting, carpet.
Three-Piece Family Bathroom (Upstairs One) - 3.88m x 2.24m (12'8" x 7'4" ) - UPVC leadlight double glazed window to front aspect, bathtub with chrome taps, pedestal wash basin, storage cupboard, low-level w/c, radiator, 'spa-style' wall and ceiling cladding, wood effect laminate flooring.
Annex/Summerhouse - Brick-built with a three-piece bathroom and separate living room/bedroom, power, lighting, UPVC double glazed windows and door.
West Facing Rear Garden - Composite deck area as well as a rear patio, access to annex/summerhouse, large lawn area and play area to rear of garden, fenced all around. Large shed to remain , double gated side access to front of the property with security code access only, rear external water tap & additional external power socket with external lighting to deck area & additional spotlights by patio door with additional lighting facing the garden.
Frontage - Shingled driveway providing parking for three to four vehicles, double gated side access to garden and annex/summer house, retaining walls and planting borders, tiled pathway leading to an overhanging front porch with an original wooden and obscured glazed front door.
Entrance Hall - Original parquet flooring, double radiator, skirting, doors to all rooms and original staircase rising to first floor landing.
Lounge - 4.48m x 3.61m (14'8" x 11'10" ) - UPVC double glazed sliding door for access to west facing garden, original parquet flooring, double radiator, secondary radiator, skirting.
Master Bedroom (Downstairs) - 4.61m x 3.60m (15'1" x 11'9" ) - Impressive bay window to front aspect with bespoke shutter blinds, feature window to side aspect with bespoke shutter blinds, radiator, skirting, carpet.
Bedroom Three (Downstairs) - 3.40m x 2.91m (11'1" x 9'6" ) - Bay window to front aspect with bespoke shutter blinds, double radiator, skirting, carpet.
Three-Piece Family Bathroom (Downstairs One) - 2.33m x 1.63m (7'7" x 5'4" ) - Obscured UPVC double glazed window to side aspect, P-bath with jacuzzi shower and chrome taps, partially tiled walls, vanity unit with wash basin and chrome mixer tap, low-level w/c, radiator, mosaic effect tiled flooring.
Extended Kitchen-Diner - 6.89m > 3.32m x 5.18m > 3,24m (22'7" > 10'10" x 1 - Two separate UPVC double glazed side doors for garden access, two UPVC double glazed windows to rear and side aspects, double glazed roof lantern, large airing cupboard with boiler, walk-in pantry, modern verticle radiator as well as secondary double radiator, wall cladding, skirting, wood effect laminate flooring.
Kitchen comprises; modern base level and larder style units with a three seater breakfast bar, four ring burner Neff induction hob with stainless steel extractor fan over, in-built eye-level oven and microwave, black composite sink and a half with drainer and mixer tap, secondary sink and drainer with mixer tap, wood effect laminate worktops with tiled splashbacks, integrated fridge freezer, second integrated fridge, integrated Bosch dishwasher, integrated washing machine.
First Floor Landing - UPVC double glazed window to rear aspect, eaves storage, skirting, carpet.
Bedroom Two - 3.67mx 2.87m (12'0"x 9'4" ) - UPVC double glazed window to rear aspect, radiator, skirting, carpet.
Bedroom Four - 4.60m x 3.38m > 1.56m (15'1" x 11'1" > 5'1" ) - Two UPVC double glazed windows to front and side aspects as well as two built-in wardobes, double radiator, skirting, carpet.
Bedroom Five - 2.45m x 2.44m (8'0" x 8'0" ) - UPVC double glazed window to side aspect, built-in wardrobe, radiator, skirting, carpet.
Three-Piece Family Bathroom (Upstairs One) - 3.88m x 2.24m (12'8" x 7'4" ) - UPVC leadlight double glazed window to front aspect, bathtub with chrome taps, pedestal wash basin, storage cupboard, low-level w/c, radiator, 'spa-style' wall and ceiling cladding, wood effect laminate flooring.
Annex/Summerhouse - Brick-built with a three-piece bathroom and separate living room/bedroom, power, lighting, UPVC double glazed windows and door.
West Facing Rear Garden - Composite deck area as well as a rear patio, access to annex/summerhouse, large lawn area and play area to rear of garden, fenced all around. Large shed to remain , double gated side access to front of the property with security code access only, rear external water tap & additional external power socket with external lighting to deck area & additional spotlights by patio door with additional lighting facing the garden.
Interested in this property?
Council tax
First listed
Over a month agoScarborough Drive, Leigh-On-Sea SS9
Marketed by
Bear Estate Agents - Leigh on Sea 1336 London Road Leigh on Sea, Essex SS9 2UHPlacebuzz mortgage repayment calculator
Monthly repayment
The Est. Mortgage is for a 25 years repayment mortgage based on a 10% deposit and a 5.5% annual interest. It is only intended as a guide. Make sure you obtain accurate figures from your lender before committing to any mortgage. Your home may be repossessed if you do not keep up repayments on a mortgage.
Scarborough Drive, Leigh-On-Sea SS9 - Streetview
DISCLAIMER: Property descriptions and related information displayed on this page are marketing materials provided by Bear Estate Agents - Leigh on Sea. Placebuzz does not warrant or accept any responsibility for the accuracy or completeness of the property descriptions or related information provided here and they do not constitute property particulars. Please contact Bear Estate Agents - Leigh on Sea for full details and further information.





