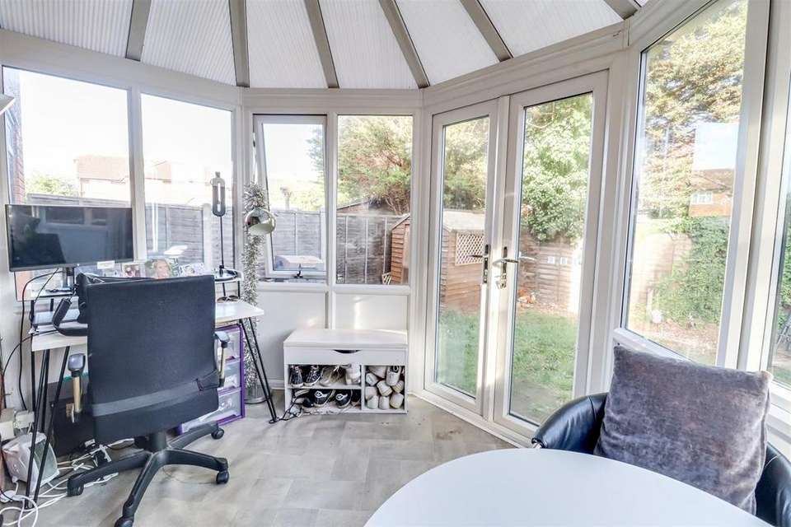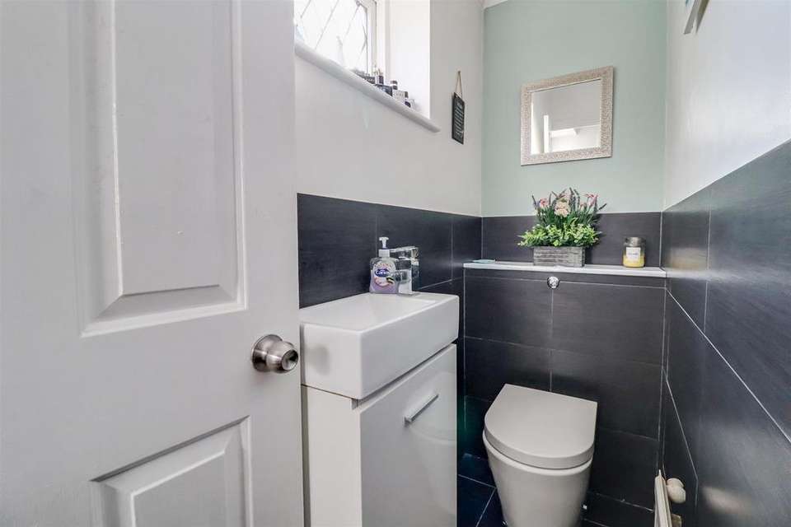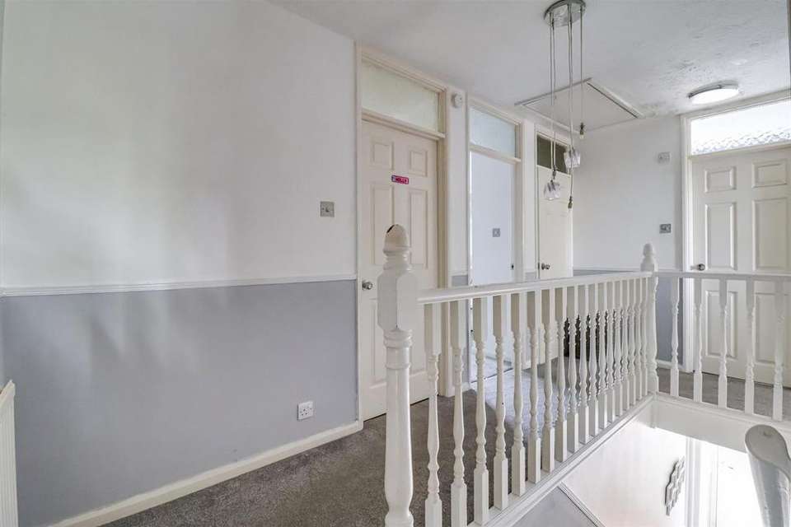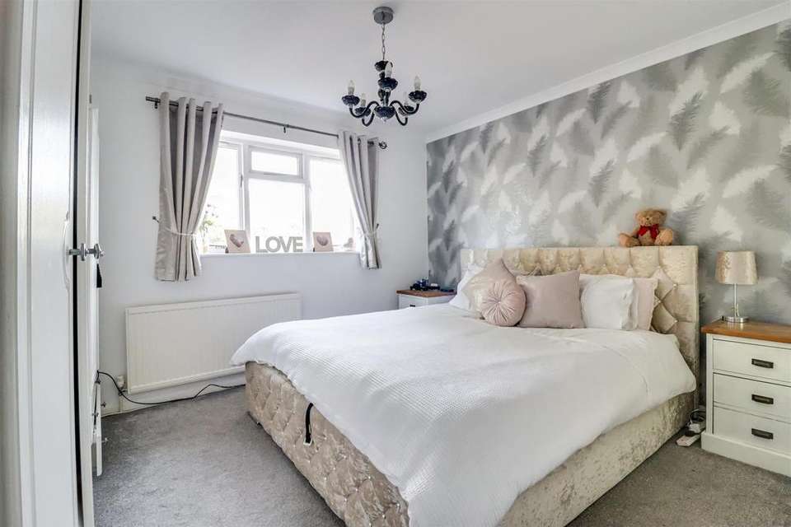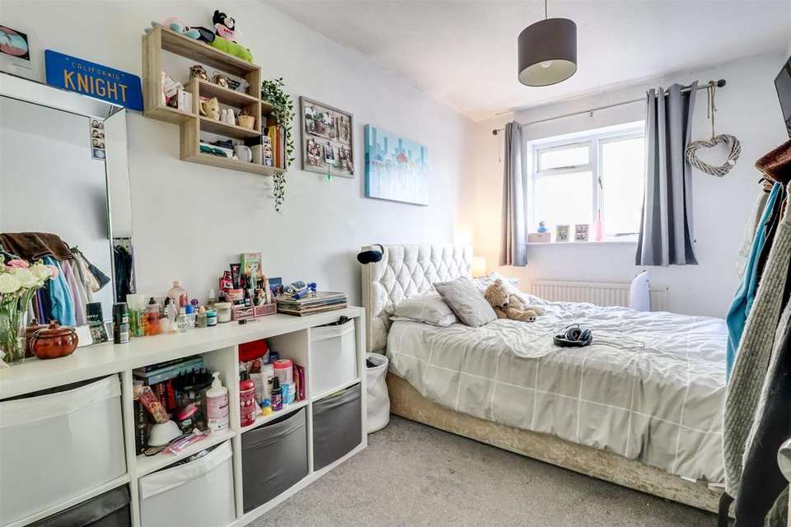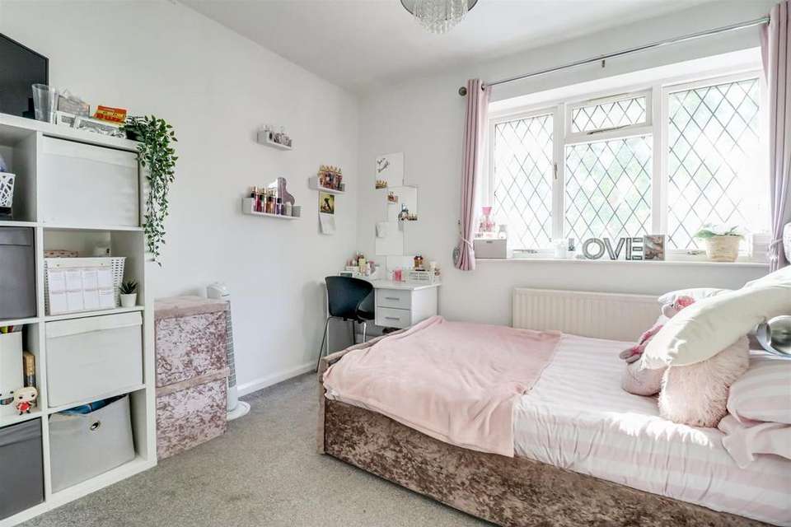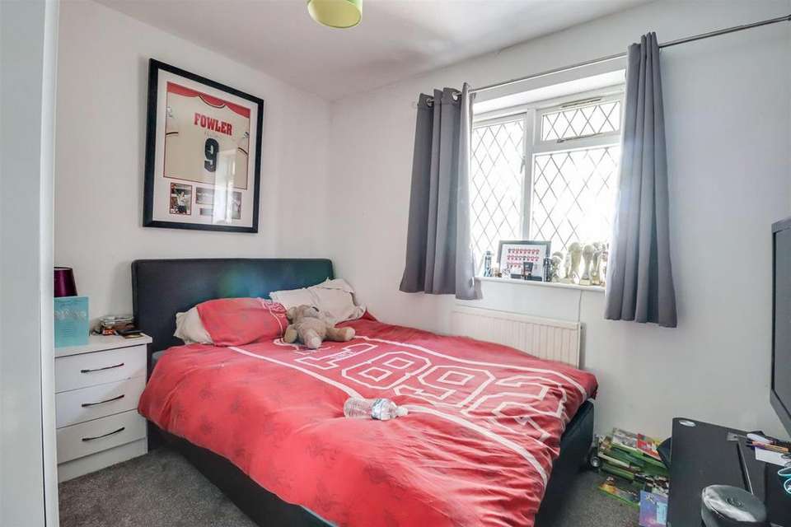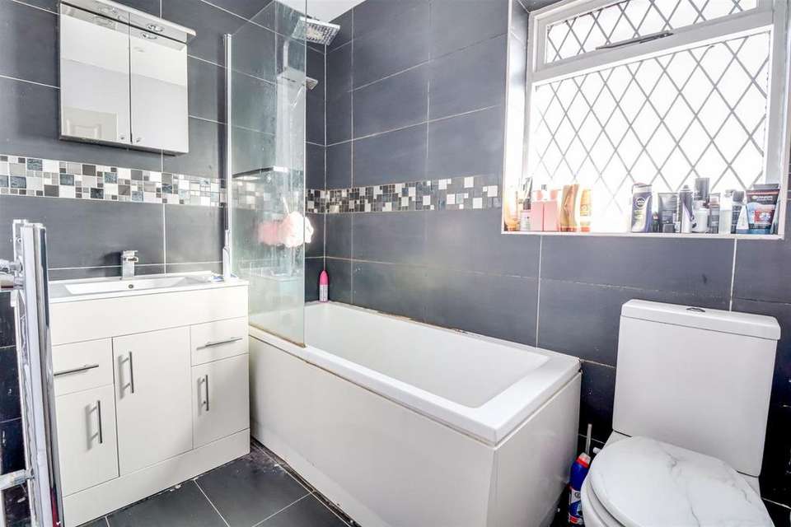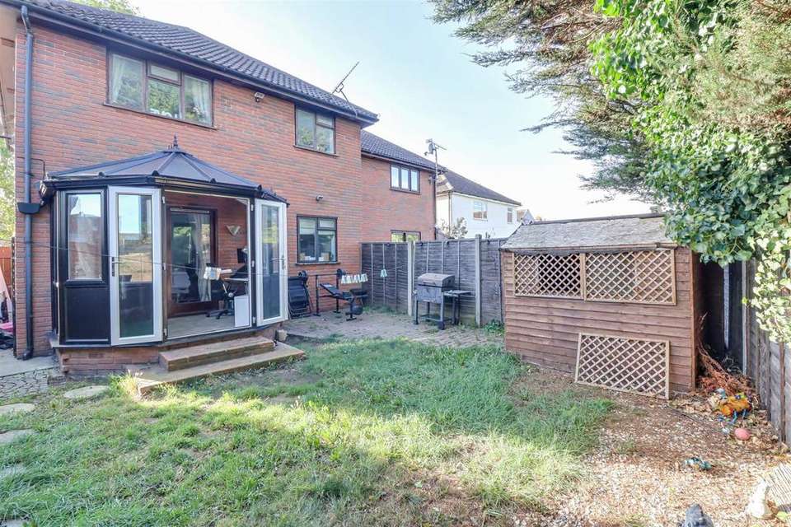4 bedroom semi-detached house for sale
London Road, Leigh-On-Sea SS9semi-detached house
bedrooms
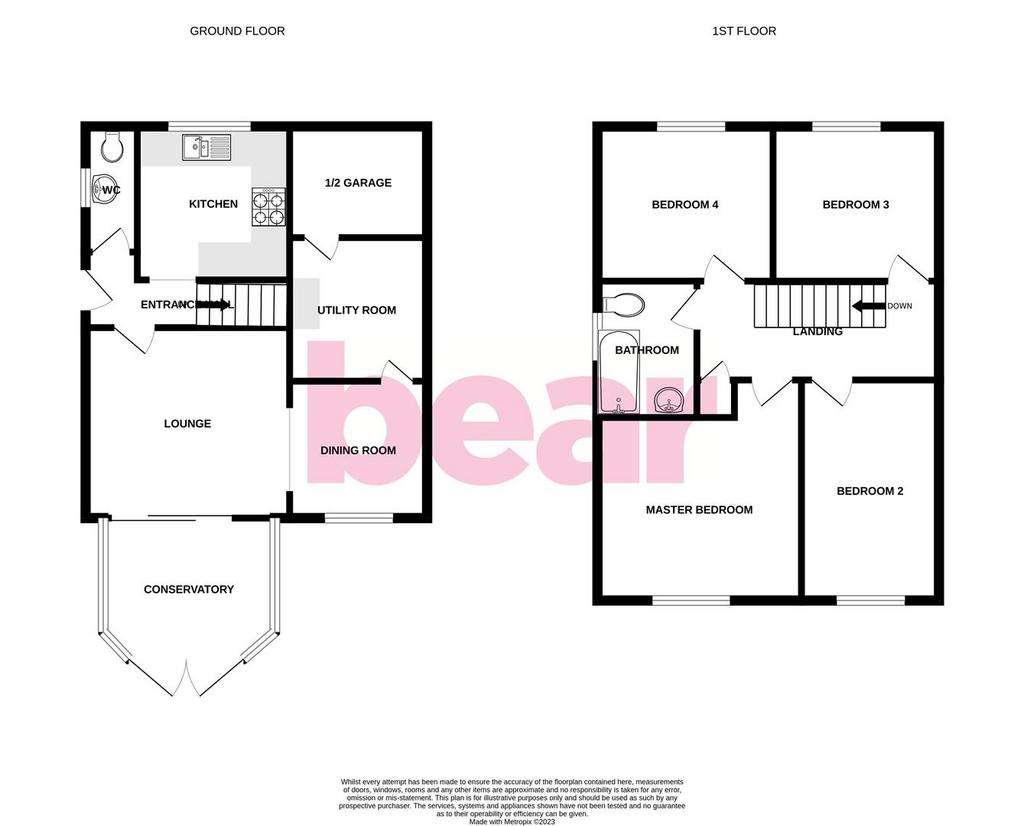
Property photos
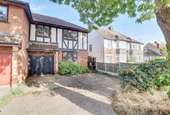

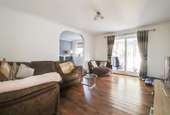

+9
Property description
* £400,000- £450,000 * 4 DOUBLE BEDROOMS * WEST LEIGH SCHOOL CATCHMENT AREA * NO ONWARD CHAIN * PARKING FOR THREE * CENTRAL LEIGH LOCATION * ONLY A WALK TO LEIGH STATION AND BROADWAY * UTILITY ROOM * This deceptively spacious four double bedroom home offers open-plan living on the ground floor, a modern fitted kitchen, a downstairs w/c, conservatory, practical utility room within the converted garage and a secluded rear garden. While upstairs you will find four well-proportioned bedrooms and a three-piece family bathroom. To the front of the property, you have parking for three to four vehicles and are only a walk to Leigh Station for commuters. The home is located conveniently for plenty of amenities and bus links, while Belfairs Academy and the favoured West Leigh Schools are both within the catchment area.
Frontage - Driveway providing parking for up to 3 to 4 vehicles, shrubbery border, access to half-garage, gated side access to garden, UPVC double glazed obscured front door with obscured sidelight leading to:
Entrance Hall - Carpeted staircase rising to first floor landing, dado rail, skirting, access to WC, wooden flooring.
Downstairs W/C - 2.23m x 0.82m (7'3" x 2'8" ) - Obscured UPVC double glazed window to side aspect with leadlighting, toilet with hidden cistern, vanity unit wash basin and chrome mixer tap, partially tiled walls, coving, radiator, tiled flooring.
Kitchen - 2.67m x 2.61m (8'9" x 8'6" ) - UPVC double glazed leadlight oriel window to front aspect, modern gloss kitchen units both wall-mounted and base level comprising; eye-level microwave, integrated oven with four ring burner gas hob with extractor over, stainless steel sink and a half with drainer and brushed nickel mixer tap, integrated dishwasher, integrated fridge, laminate worktops, modern fin style radiator, wood effect laminate flooring.
Lounge - 4.87m x 3.58m (15'11" x 11'8") - Patio sliding doors giving access to the conservatory, double radiator and a further single radiator, coving, skirting, wooden flooring (opens through into the dining room).
Dining Room - 3.83 x 2.44m (12'6" x 8'0" ) - Double glazed window to rear aspect, radiator, coving, skirting, wooden flooring.
Utility Room - 2.80m x 2.40m (9'2" x 7'10" ) - Base level kitchen units comprising; laminate worktops with cupboard, space for under counter washer dryer, space for a large American style fridge freezer, skirting, wood effect laminate flooring, door through to half-garage.
Half-Garage - Up and over door, storage area, power and lighting.
Conservatory - UPVC double glazed French doors and windows all around, tile effect lino flooring, space for a workstation and dining table.
First Floor Landing - 4.49m x 1.88m (14'8" x 6'2") - Doors to all rooms, dado rail, storage cupboard, radiator, carpet, loft access.
Master Bedroom - 3.62m x 3.26 (11'10" x 10'8") - Double glazed window to rear aspect, radiator, coving, skirting, and carpet.
Bedroom Two - 3.85m x 2.45m (12'7" x 8'0" ) - Double glazed window to rear aspect, radiator, skirting, and carpet.
Bedroom Three - 3.06m x 2.67m (10'0" x 8'9") - Double glazed leadlight window to front aspect, radiator, skirting, and carpet.
Bedroom Four - 3.00m x 2.67m (9'10" x 8'9" ) - Double glazed leadlight window to front aspect, radiator, skirting, and carpet.
Three-Piece Family Bathroom - 2.45m x 1.56m (8'0" x 5'1") - UPVC Double glazed obscured leadlight window to rear aspect, bath with drencher head and secondary shower attachment, vanity unit with wash basin and chrome mixer tap, low-level w/c, extractor fan, spotlighting, chrome towel radiator, partially tiled walls, tiled flooring.
Rear Garden - Side access, fenced all around, trees for privacy, block paved patio area, rear decked seating area, shingle area and lawn.
Frontage - Driveway providing parking for up to 3 to 4 vehicles, shrubbery border, access to half-garage, gated side access to garden, UPVC double glazed obscured front door with obscured sidelight leading to:
Entrance Hall - Carpeted staircase rising to first floor landing, dado rail, skirting, access to WC, wooden flooring.
Downstairs W/C - 2.23m x 0.82m (7'3" x 2'8" ) - Obscured UPVC double glazed window to side aspect with leadlighting, toilet with hidden cistern, vanity unit wash basin and chrome mixer tap, partially tiled walls, coving, radiator, tiled flooring.
Kitchen - 2.67m x 2.61m (8'9" x 8'6" ) - UPVC double glazed leadlight oriel window to front aspect, modern gloss kitchen units both wall-mounted and base level comprising; eye-level microwave, integrated oven with four ring burner gas hob with extractor over, stainless steel sink and a half with drainer and brushed nickel mixer tap, integrated dishwasher, integrated fridge, laminate worktops, modern fin style radiator, wood effect laminate flooring.
Lounge - 4.87m x 3.58m (15'11" x 11'8") - Patio sliding doors giving access to the conservatory, double radiator and a further single radiator, coving, skirting, wooden flooring (opens through into the dining room).
Dining Room - 3.83 x 2.44m (12'6" x 8'0" ) - Double glazed window to rear aspect, radiator, coving, skirting, wooden flooring.
Utility Room - 2.80m x 2.40m (9'2" x 7'10" ) - Base level kitchen units comprising; laminate worktops with cupboard, space for under counter washer dryer, space for a large American style fridge freezer, skirting, wood effect laminate flooring, door through to half-garage.
Half-Garage - Up and over door, storage area, power and lighting.
Conservatory - UPVC double glazed French doors and windows all around, tile effect lino flooring, space for a workstation and dining table.
First Floor Landing - 4.49m x 1.88m (14'8" x 6'2") - Doors to all rooms, dado rail, storage cupboard, radiator, carpet, loft access.
Master Bedroom - 3.62m x 3.26 (11'10" x 10'8") - Double glazed window to rear aspect, radiator, coving, skirting, and carpet.
Bedroom Two - 3.85m x 2.45m (12'7" x 8'0" ) - Double glazed window to rear aspect, radiator, skirting, and carpet.
Bedroom Three - 3.06m x 2.67m (10'0" x 8'9") - Double glazed leadlight window to front aspect, radiator, skirting, and carpet.
Bedroom Four - 3.00m x 2.67m (9'10" x 8'9" ) - Double glazed leadlight window to front aspect, radiator, skirting, and carpet.
Three-Piece Family Bathroom - 2.45m x 1.56m (8'0" x 5'1") - UPVC Double glazed obscured leadlight window to rear aspect, bath with drencher head and secondary shower attachment, vanity unit with wash basin and chrome mixer tap, low-level w/c, extractor fan, spotlighting, chrome towel radiator, partially tiled walls, tiled flooring.
Rear Garden - Side access, fenced all around, trees for privacy, block paved patio area, rear decked seating area, shingle area and lawn.
Council tax
First listed
Over a month agoLondon Road, Leigh-On-Sea SS9
Placebuzz mortgage repayment calculator
Monthly repayment
The Est. Mortgage is for a 25 years repayment mortgage based on a 10% deposit and a 5.5% annual interest. It is only intended as a guide. Make sure you obtain accurate figures from your lender before committing to any mortgage. Your home may be repossessed if you do not keep up repayments on a mortgage.
London Road, Leigh-On-Sea SS9 - Streetview
DISCLAIMER: Property descriptions and related information displayed on this page are marketing materials provided by Bear Estate Agents - Leigh on Sea. Placebuzz does not warrant or accept any responsibility for the accuracy or completeness of the property descriptions or related information provided here and they do not constitute property particulars. Please contact Bear Estate Agents - Leigh on Sea for full details and further information.





