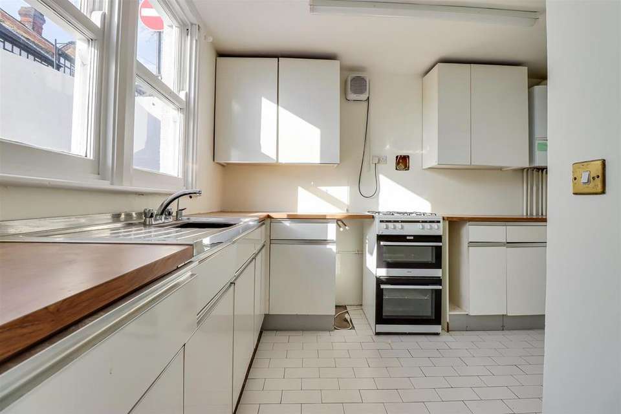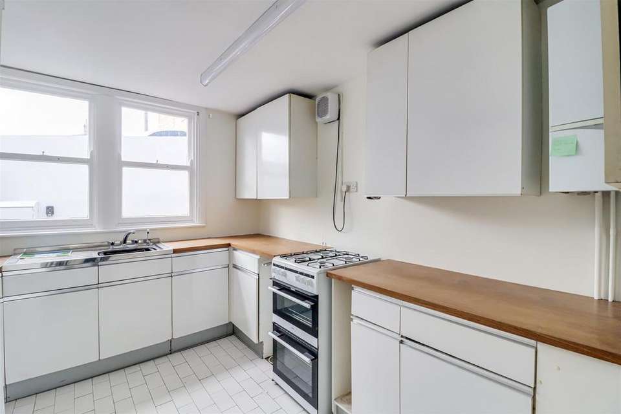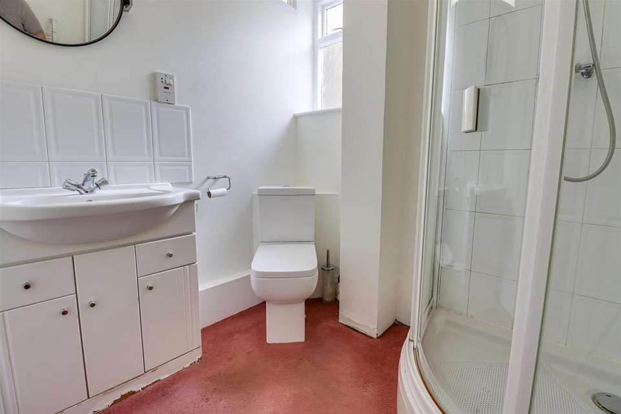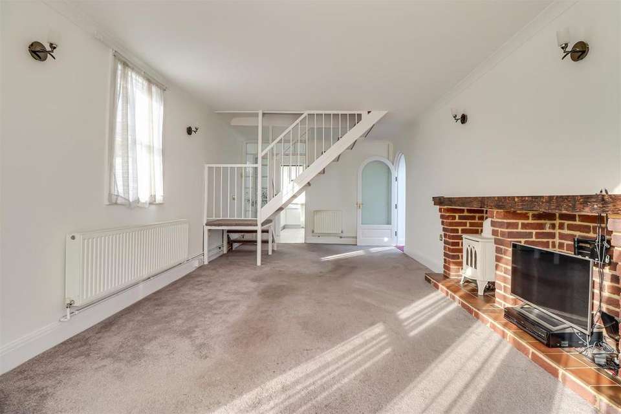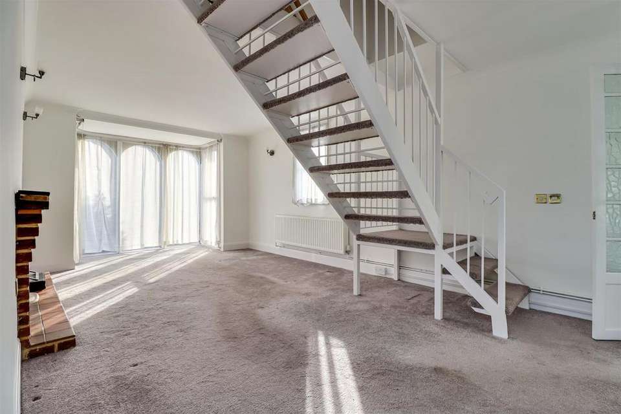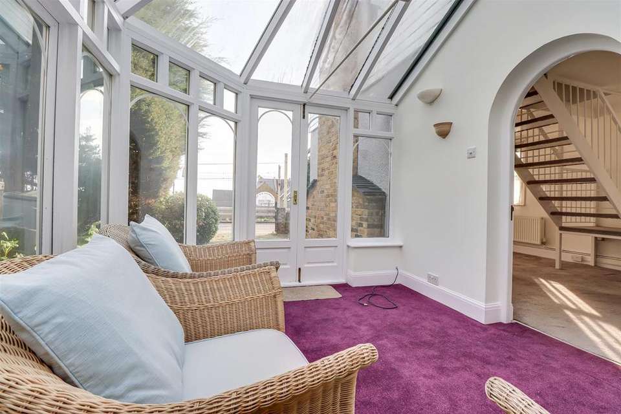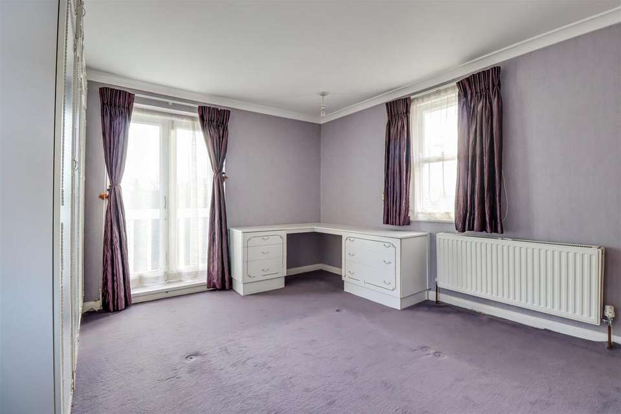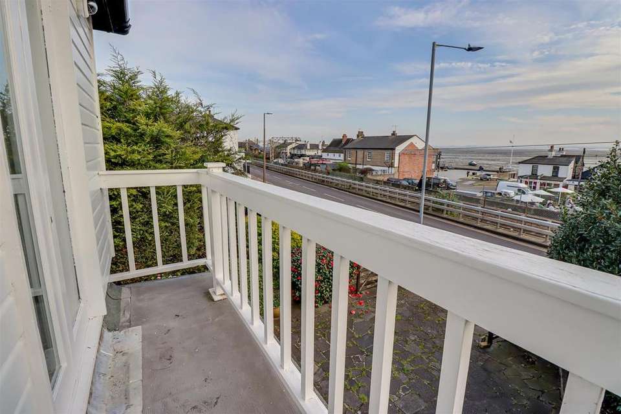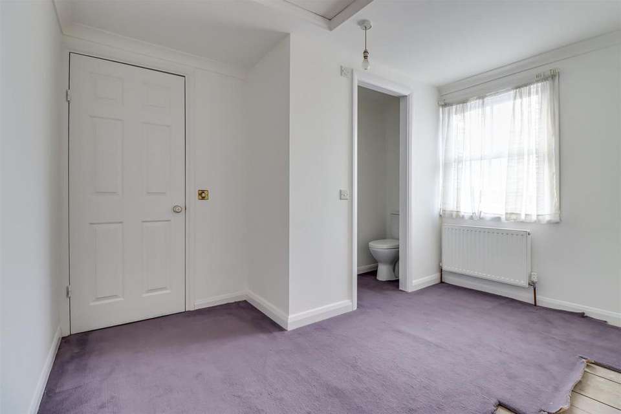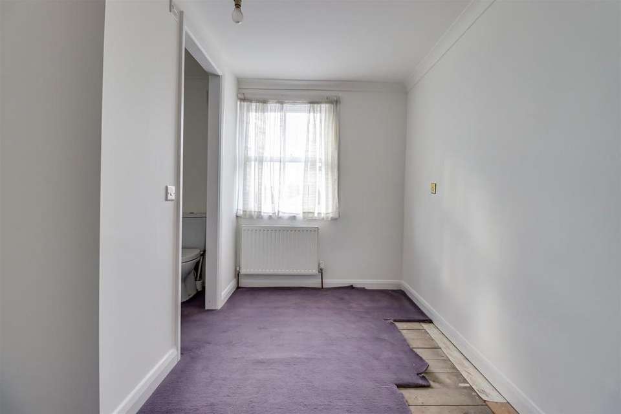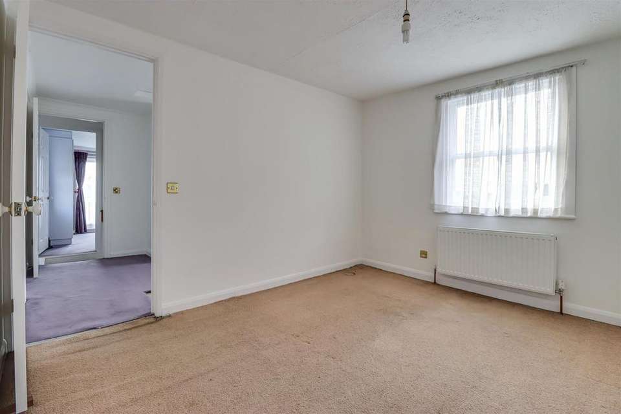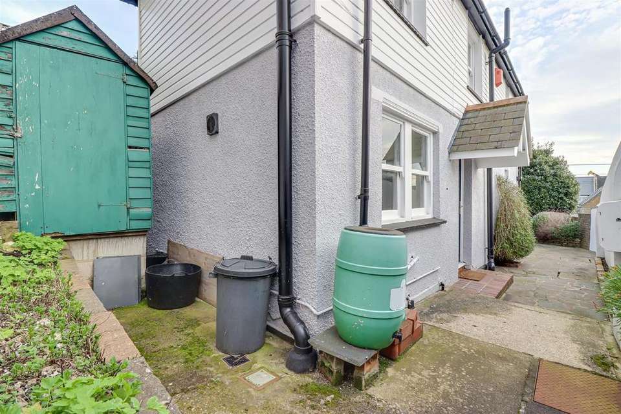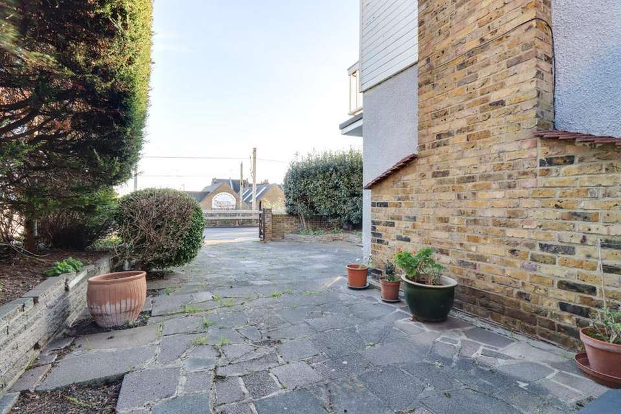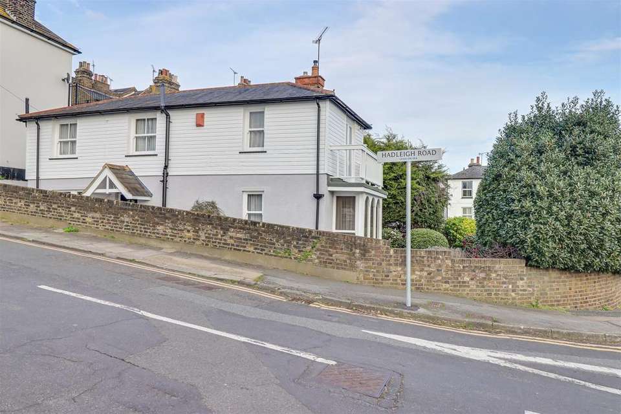3 bedroom detached house for sale
New Road, Leigh-On-Sea SS9detached house
bedrooms
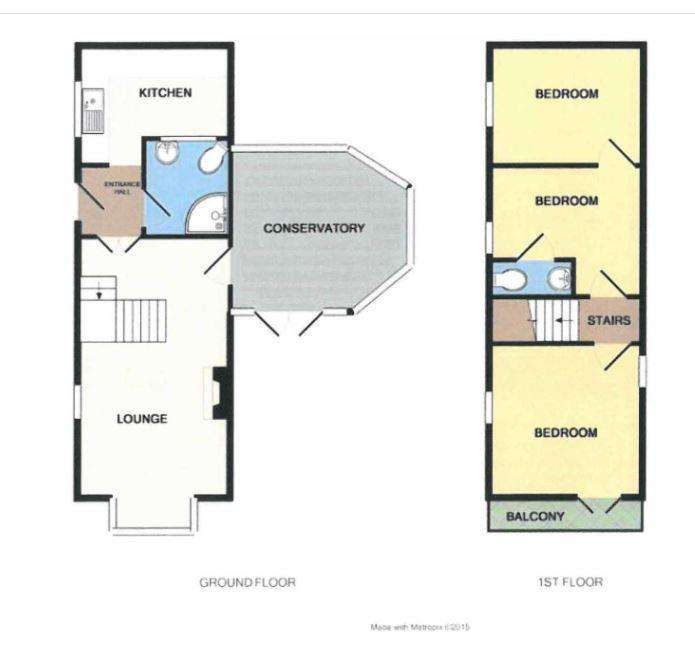
Property photos
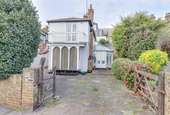
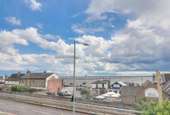
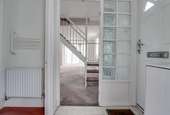
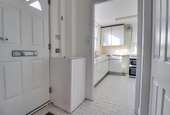
+18
Property description
* ONE OFF LOCATION WITH A GENEROUS DRIVEWAY * SOUTH FACING BALCONY WITH SEA VIEWS * A traditionally built detached cottage with huge potential. The property benefits from sea views from both floors, a conservatory and an en-suite WC. A property like this rarely enters the marketplace, especially with the ample off street parking it offers. There's no onward chain with this purchase and keys are held for immediate viewing so call today to book your appointment.
Frontage - Paved driveway for at least several vehicles, access to outside shed, conservatory and cottage style garden. Entrance to:
Hallway - 1.22m x 1.22m (4'77 x 4'57) - Composite entrance door to side, cupboard housing utilities, tiled floor, opening to:
Kitchen - 3.53m x 2.44m reducing to 1.83m (11'07 x 8'75 redu - Sash windows to side, wall mounted boiler, wall and base level kitchen units with square edge laminate worktop, space for cooker, space for fridge freezer, extractor fan, tiled floor.
Shower Room - 1.83m x 1.52m (6'69 x 5'97) - Obscured window to side, corner shower, low level WC, vanity unit wash basin with tiled splash backs, radiator, carpet.
Lounge Diner - 6.40m x 3.05m (21'68 x 10'97) - Carpeted stairs to first floor, sash windows along with arch feature floor to ceiling windows to front bay, window to side, feature fireplace with gas connection and electric wood burner, coved ceiling, two radiators, carpet, door to:
Conservatory - 3.35m x 2.44m (11'41 x 8'61) - Double glazed windows to all aspects, double glazed French doors to front opening on to cottage style garden, radiator, carpet.
First Floor Landing - Carpet to floor, door to:
Bedroom One - 3.61m x 3.05m (11'10 x 10'95) - Windows to both side aspects, built in cupboard, range of fitted wardrobes and drawers, coved ceiling, carpet, double glazed French doors to:
South Facing Balcony - Views of the Thames Estuary and Old Leigh Town.
Bedroom Two - 3.51m x 2.74m (11'06 x 9'32) - Sash window to side, radiator and carpet.
Bedroom Three - 3.48m x 2.44m reducing to 1.52m (11'05 x 8'47 redu - Sash window to side, loft hatch, range of fitted wardrobes and drawers, coved ceiling, radiator, carpet, opening to:
En-Suite Wc - 1.83m x 0.61m (6'14 x 2'30) - Coved ceiling, pedestal wash basin, low level WC, carpet.
Cottage Style Garden - Low maintenance paved area, garden shed, outside tap. This is open to the front driveway.
Frontage - Paved driveway for at least several vehicles, access to outside shed, conservatory and cottage style garden. Entrance to:
Hallway - 1.22m x 1.22m (4'77 x 4'57) - Composite entrance door to side, cupboard housing utilities, tiled floor, opening to:
Kitchen - 3.53m x 2.44m reducing to 1.83m (11'07 x 8'75 redu - Sash windows to side, wall mounted boiler, wall and base level kitchen units with square edge laminate worktop, space for cooker, space for fridge freezer, extractor fan, tiled floor.
Shower Room - 1.83m x 1.52m (6'69 x 5'97) - Obscured window to side, corner shower, low level WC, vanity unit wash basin with tiled splash backs, radiator, carpet.
Lounge Diner - 6.40m x 3.05m (21'68 x 10'97) - Carpeted stairs to first floor, sash windows along with arch feature floor to ceiling windows to front bay, window to side, feature fireplace with gas connection and electric wood burner, coved ceiling, two radiators, carpet, door to:
Conservatory - 3.35m x 2.44m (11'41 x 8'61) - Double glazed windows to all aspects, double glazed French doors to front opening on to cottage style garden, radiator, carpet.
First Floor Landing - Carpet to floor, door to:
Bedroom One - 3.61m x 3.05m (11'10 x 10'95) - Windows to both side aspects, built in cupboard, range of fitted wardrobes and drawers, coved ceiling, carpet, double glazed French doors to:
South Facing Balcony - Views of the Thames Estuary and Old Leigh Town.
Bedroom Two - 3.51m x 2.74m (11'06 x 9'32) - Sash window to side, radiator and carpet.
Bedroom Three - 3.48m x 2.44m reducing to 1.52m (11'05 x 8'47 redu - Sash window to side, loft hatch, range of fitted wardrobes and drawers, coved ceiling, radiator, carpet, opening to:
En-Suite Wc - 1.83m x 0.61m (6'14 x 2'30) - Coved ceiling, pedestal wash basin, low level WC, carpet.
Cottage Style Garden - Low maintenance paved area, garden shed, outside tap. This is open to the front driveway.
Interested in this property?
Council tax
First listed
4 weeks agoEnergy Performance Certificate
New Road, Leigh-On-Sea SS9
Marketed by
Bear Estate Agents - Leigh on Sea 1336 London Road Leigh on Sea, Essex SS9 2UHPlacebuzz mortgage repayment calculator
Monthly repayment
The Est. Mortgage is for a 25 years repayment mortgage based on a 10% deposit and a 5.5% annual interest. It is only intended as a guide. Make sure you obtain accurate figures from your lender before committing to any mortgage. Your home may be repossessed if you do not keep up repayments on a mortgage.
New Road, Leigh-On-Sea SS9 - Streetview
DISCLAIMER: Property descriptions and related information displayed on this page are marketing materials provided by Bear Estate Agents - Leigh on Sea. Placebuzz does not warrant or accept any responsibility for the accuracy or completeness of the property descriptions or related information provided here and they do not constitute property particulars. Please contact Bear Estate Agents - Leigh on Sea for full details and further information.





