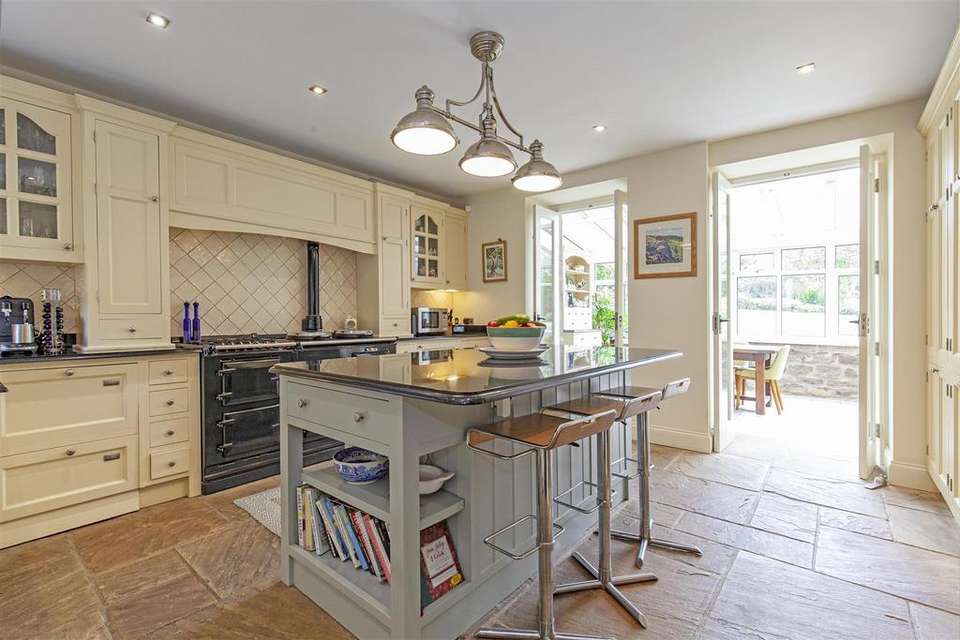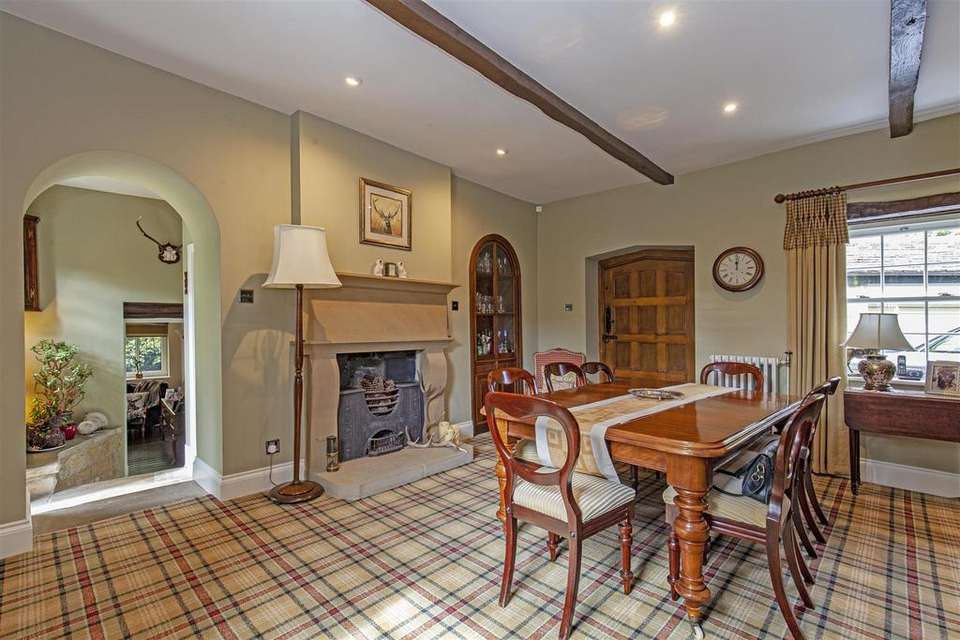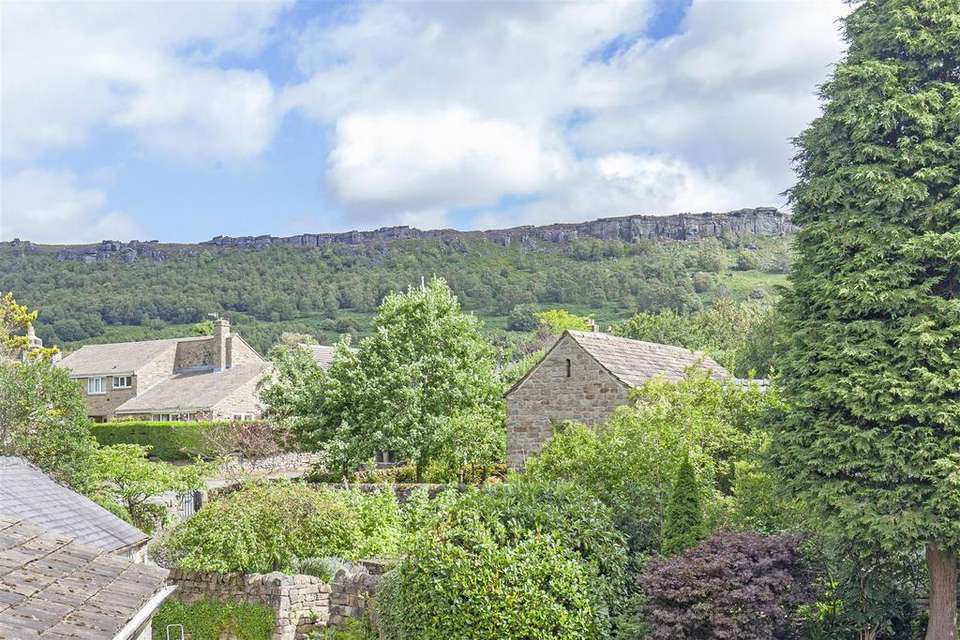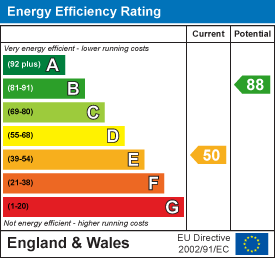5 bedroom farm house for sale
Hope Valley, Derbyshirehouse
bedrooms
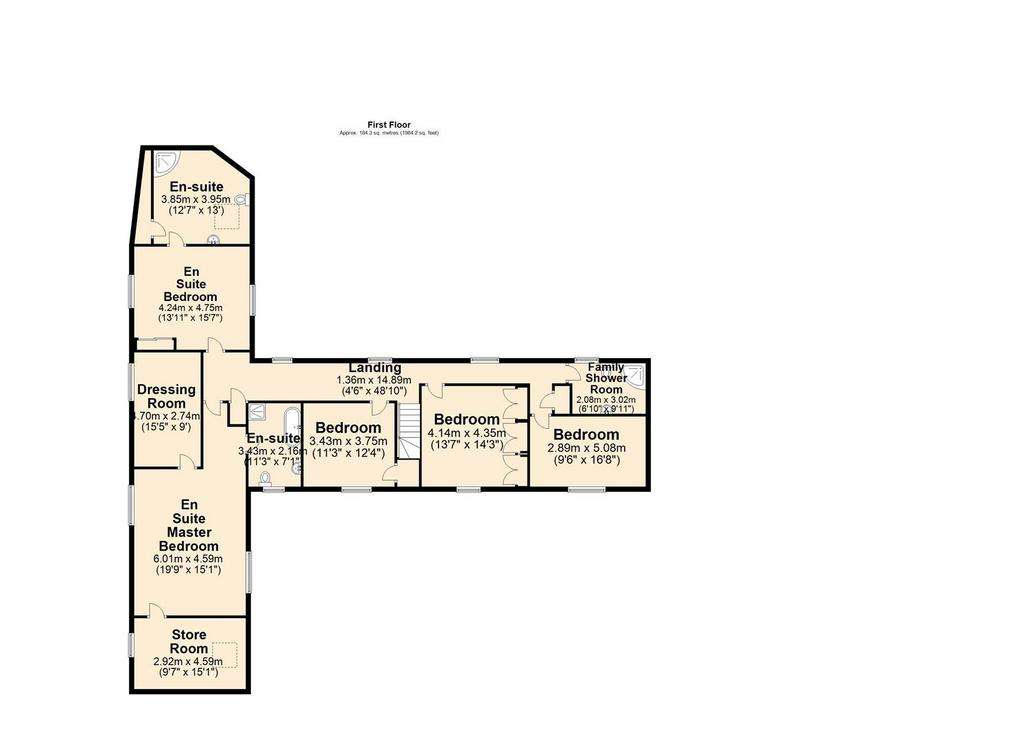
Property photos




+31
Property description
A stunning five bedroomed period farmhouse, beautifully located in the heart of the conservation area of Curbar, benefitting from triple garage, substantial outbuildings and stunning private gardens with exceptional views across surrounding countryside. Occupying a spectacular setting this 18th Century property has spacious accommodation over two floors extending to over 4750 square feet, perfectly suited to family life and entertaining. The Homesteads various outbuildings offer opportunities for further development as hobby/games rooms or ancillary accommodation.
A stunning five bedroomed period farmhouse, beautifully located in the heart of the conservation area of Curbar, benefitting from triple garage, substantial outbuildings and stunning private gardens with exceptional views across surrounding countryside. Occupying a spectacular setting this 18th Century property has spacious accommodation over two floors extending to over 4750 square feet, perfectly suited to family life and entertaining. The Homesteads various outbuildings offer opportunities for further development as hobby/games rooms or ancillary accommodation.
Description
The front door opens to an entrance hall which in turn leads to a stunning farmhouse kitchen with granite worktops and a large central island. The kitchen includes a large gas fired Aga and companion four burner gas hob and double oven, a Fisher & Paykel drawer dishwasher and American style fridge freezer. A butler sink and drainer is set beneath a front facing window, overlooking the courtyard. Stone flagged flooring runs into the adjoining snug room with front facing sash window and a fireplace with wood burning stove. Four sets of double doors, open to a south facing conservatory providing superb natural light to the living space and lovely garden aspect. The conservatory is arranged as an informal dining room with seating area and French windows which open to the garden.
At the heart of the property is a dining hall with original front door, stone built fireplace and fitted cocktail cabinet. An inner hallway with rear facing door and family cloakroom WC, provides access to the principal reception room. This magnificent room has engineered wood flooring throughout, a delightful garden aspect and a Clearview multi fuel stove set within the chimney breast. The adjoining study has a pleasant garden aspect.
Accessed from the main reception room is a library with adjoining built in office space. This versatile space could easily be used as a treatment or consultation room. The adjoining laundry room features unit storage, ceramic sink and drainer and space and plumbing for washing machine and dryer.
From the dining hall, an oak staircase leads to the first-floor landing with rear facing sash windows overlooking the courtyard with views towards Curbar Edge. The master bedroom is a spacious double bedroom with wonderful views and a garden aspect. The room features a large walk-in dressing room, excellent storage and luxury en-suite, featuring slipper bath, under floor heating, countertop wash basin, WC and separate shower enclosure. A further en-suite bedroom enjoys a dual aspect, fitted wardrobes and lovely views towards Curbar Edge. The en-suite shower room features low flush WC, counter top wash basin, walk in shower enclosure and excellent storage. Three further double bedrooms face the garden, each with sash windows. A family shower room serves these bedrooms and comprises counter top wash basin, low flush WC and walk in shower enclosure.
Gardens & Grounds
To the front of the property an electric gate opens to the delightful courtyard with extensive parking and access to a triple garage with electric roller door. Bordering the courtyard there are various outbuildings include stone-built studio / gym and a workshop / barn with potential for further development to ancillary accommodation. Additional garden storage includes a boiler room / store with WC and meter cupboard. There is also a delightful walled kitchen garden enjoying lovely views towards Curbar Edge.
To the rear of the property is a spectacular walled south-facing garden laid to lawn with deep floral borders, mature shrubs and trees, patio terrace and seating areas. The garden features an orchard with various mature fruit trees and hedging providing excellent privacy and screening. The garden includes a stunning red cedar greenhouse, water feature, stone built apple shed and composting area with timber shed.
Separate from the property adjoining the lane is a dry stone walled former midden with magnolia and Lilac trees.
Tenure: Freehold. Council tax band G
A stunning five bedroomed period farmhouse, beautifully located in the heart of the conservation area of Curbar, benefitting from triple garage, substantial outbuildings and stunning private gardens with exceptional views across surrounding countryside. Occupying a spectacular setting this 18th Century property has spacious accommodation over two floors extending to over 4750 square feet, perfectly suited to family life and entertaining. The Homesteads various outbuildings offer opportunities for further development as hobby/games rooms or ancillary accommodation.
Description
The front door opens to an entrance hall which in turn leads to a stunning farmhouse kitchen with granite worktops and a large central island. The kitchen includes a large gas fired Aga and companion four burner gas hob and double oven, a Fisher & Paykel drawer dishwasher and American style fridge freezer. A butler sink and drainer is set beneath a front facing window, overlooking the courtyard. Stone flagged flooring runs into the adjoining snug room with front facing sash window and a fireplace with wood burning stove. Four sets of double doors, open to a south facing conservatory providing superb natural light to the living space and lovely garden aspect. The conservatory is arranged as an informal dining room with seating area and French windows which open to the garden.
At the heart of the property is a dining hall with original front door, stone built fireplace and fitted cocktail cabinet. An inner hallway with rear facing door and family cloakroom WC, provides access to the principal reception room. This magnificent room has engineered wood flooring throughout, a delightful garden aspect and a Clearview multi fuel stove set within the chimney breast. The adjoining study has a pleasant garden aspect.
Accessed from the main reception room is a library with adjoining built in office space. This versatile space could easily be used as a treatment or consultation room. The adjoining laundry room features unit storage, ceramic sink and drainer and space and plumbing for washing machine and dryer.
From the dining hall, an oak staircase leads to the first-floor landing with rear facing sash windows overlooking the courtyard with views towards Curbar Edge. The master bedroom is a spacious double bedroom with wonderful views and a garden aspect. The room features a large walk-in dressing room, excellent storage and luxury en-suite, featuring slipper bath, under floor heating, countertop wash basin, WC and separate shower enclosure. A further en-suite bedroom enjoys a dual aspect, fitted wardrobes and lovely views towards Curbar Edge. The en-suite shower room features low flush WC, counter top wash basin, walk in shower enclosure and excellent storage. Three further double bedrooms face the garden, each with sash windows. A family shower room serves these bedrooms and comprises counter top wash basin, low flush WC and walk in shower enclosure.
Gardens & Grounds
To the front of the property an electric gate opens to the delightful courtyard with extensive parking and access to a triple garage with electric roller door. Bordering the courtyard there are various outbuildings include stone-built studio / gym and a workshop / barn with potential for further development to ancillary accommodation. Additional garden storage includes a boiler room / store with WC and meter cupboard. There is also a delightful walled kitchen garden enjoying lovely views towards Curbar Edge.
To the rear of the property is a spectacular walled south-facing garden laid to lawn with deep floral borders, mature shrubs and trees, patio terrace and seating areas. The garden features an orchard with various mature fruit trees and hedging providing excellent privacy and screening. The garden includes a stunning red cedar greenhouse, water feature, stone built apple shed and composting area with timber shed.
Separate from the property adjoining the lane is a dry stone walled former midden with magnolia and Lilac trees.
Tenure: Freehold. Council tax band G
Interested in this property?
Council tax
First listed
3 weeks agoEnergy Performance Certificate
Hope Valley, Derbyshire
Marketed by
Eadon Lockwood & Riddle - Hathersage Main Road Hathersage S32 1BBCall agent on 01433 651888
Placebuzz mortgage repayment calculator
Monthly repayment
The Est. Mortgage is for a 25 years repayment mortgage based on a 10% deposit and a 5.5% annual interest. It is only intended as a guide. Make sure you obtain accurate figures from your lender before committing to any mortgage. Your home may be repossessed if you do not keep up repayments on a mortgage.
Hope Valley, Derbyshire - Streetview
DISCLAIMER: Property descriptions and related information displayed on this page are marketing materials provided by Eadon Lockwood & Riddle - Hathersage. Placebuzz does not warrant or accept any responsibility for the accuracy or completeness of the property descriptions or related information provided here and they do not constitute property particulars. Please contact Eadon Lockwood & Riddle - Hathersage for full details and further information.


