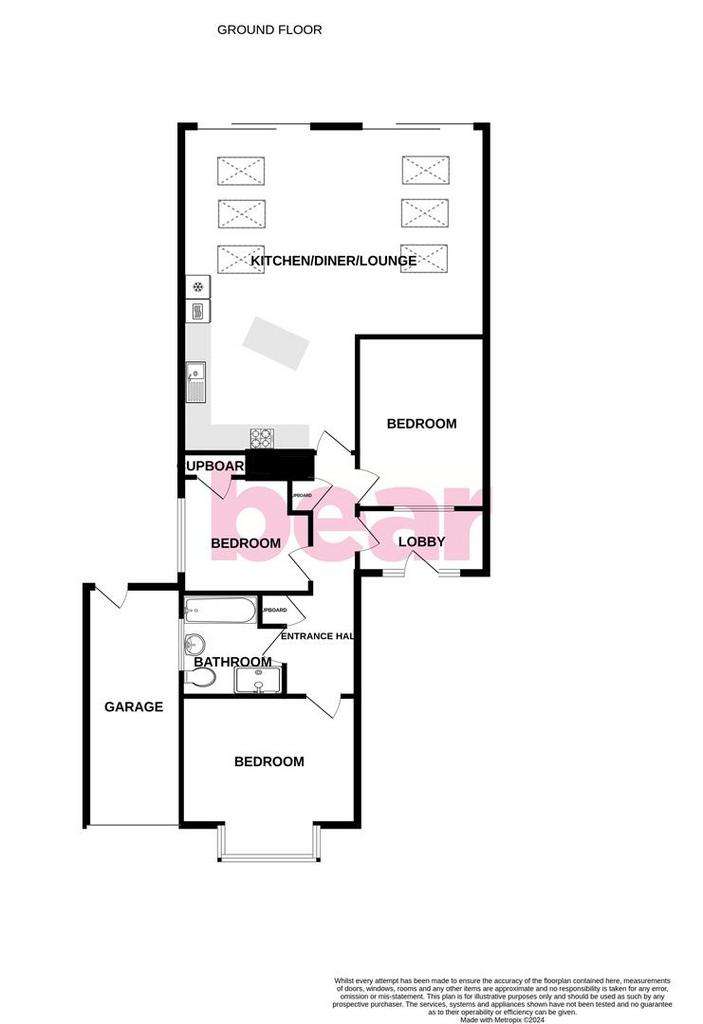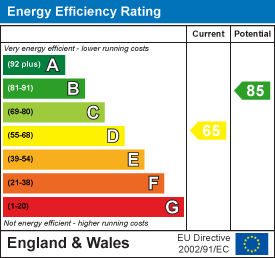3 bedroom semi-detached bungalow for sale
Park View Drive, Leigh-On-Sea SS9bungalow
bedrooms

Property photos



Property description
* NOW AVAILABLE TO VIEW * PHOTOS AVAILABLE ON REQUEST * A stunning semi detached bungalow that has been greatly extended creating an exceptional kitchen family room. The property benefits from a large driveway with a garage, a south backing landscaped rear garden and a high spec contemporary finish throughout. This wonderful home is situated in a beautiful road within the ever popular 'Belfair's Estate' close to local shops, schools and Belfair's Woods and Golf Course.
Frontage - To the front of the property there is off street parking for numerous vehicles, access to the garage, front door to:
Porch - 2.82m x 1.73m (9'3 x 5'8) - Double glazed composite style entrance door with two obscure double glazed windows to front, tiled flooring and power points.
Hallway - 5.56m x 1.52m (18'3 x 5') - Double glazed window to side aspect, Tiled flooring, radiator, airing cupboard housing recently installed "Vaillant" combi boiler, further storage cupboard and access to loft.
Kitchen Family Room - 8.20m x 6.73m > 4.11m (26'11" x 22'1" > 13'6" ) - Double glazed sliding patio doors to rear aspect with three double glazed velux windows to side aspect, Radiator, tiled flooring, power points and TV point.
Dining Area - Sliding double glazed patio doors to rear aspect, Three double glazed velux windows to side aspect, Radiator, tiled flooring and power points.
Kitchen Area - Luxury fitted kitchen with a range of eye and base level units with separate Island with complimentary Quartz work tops incorporating 1.50 bowl sink unit with draining grooves. The kitchen has an array of integrated appliances including fridge, freezer, dishwasher, washing machine, double oven, a combi oven and induction hob with an extractor over, numerous power points, under cabinet lighting. Tiled flooring, spotlights, radiator and coved ceiling.
Bedroom One - 4.09m x 3.56m (13'5" x 11'8") - Double glazed bay window to front with shutter blinds, Radiator, power points, TV point and laminate wood effect flooring and coving to ceiling.
Bedroom Two - 4.06m x 3.00m (13'4" x 9'10") - Double glazed window to front aspect, Radiator, power points, coved to ceiling.
Bedroom Three - 3.00m x 2.69m (9'10" x 8'10") - Double glazed window to side aspect, radiator, power points, built in cupboard and coving.
Bathroom - Velux and UPVC double glazed window to side aspect, low level WC, floating style sink unit, panelled bath, double shower, part tiled walls, tiled flooring and heated towel rail.
South Facing Rear Garden - Commences with a large patio area. The garden is mainly laid to lawn with flower and shrub borders. outside lighting, outside tap and access to garage.
Attached Garage - 2.82m x 1.73m (9'3" x 5'8") - Up and over door, power and lighting and double glazed door through to rear garden.
Frontage - To the front of the property there is off street parking for numerous vehicles, access to the garage, front door to:
Porch - 2.82m x 1.73m (9'3 x 5'8) - Double glazed composite style entrance door with two obscure double glazed windows to front, tiled flooring and power points.
Hallway - 5.56m x 1.52m (18'3 x 5') - Double glazed window to side aspect, Tiled flooring, radiator, airing cupboard housing recently installed "Vaillant" combi boiler, further storage cupboard and access to loft.
Kitchen Family Room - 8.20m x 6.73m > 4.11m (26'11" x 22'1" > 13'6" ) - Double glazed sliding patio doors to rear aspect with three double glazed velux windows to side aspect, Radiator, tiled flooring, power points and TV point.
Dining Area - Sliding double glazed patio doors to rear aspect, Three double glazed velux windows to side aspect, Radiator, tiled flooring and power points.
Kitchen Area - Luxury fitted kitchen with a range of eye and base level units with separate Island with complimentary Quartz work tops incorporating 1.50 bowl sink unit with draining grooves. The kitchen has an array of integrated appliances including fridge, freezer, dishwasher, washing machine, double oven, a combi oven and induction hob with an extractor over, numerous power points, under cabinet lighting. Tiled flooring, spotlights, radiator and coved ceiling.
Bedroom One - 4.09m x 3.56m (13'5" x 11'8") - Double glazed bay window to front with shutter blinds, Radiator, power points, TV point and laminate wood effect flooring and coving to ceiling.
Bedroom Two - 4.06m x 3.00m (13'4" x 9'10") - Double glazed window to front aspect, Radiator, power points, coved to ceiling.
Bedroom Three - 3.00m x 2.69m (9'10" x 8'10") - Double glazed window to side aspect, radiator, power points, built in cupboard and coving.
Bathroom - Velux and UPVC double glazed window to side aspect, low level WC, floating style sink unit, panelled bath, double shower, part tiled walls, tiled flooring and heated towel rail.
South Facing Rear Garden - Commences with a large patio area. The garden is mainly laid to lawn with flower and shrub borders. outside lighting, outside tap and access to garage.
Attached Garage - 2.82m x 1.73m (9'3" x 5'8") - Up and over door, power and lighting and double glazed door through to rear garden.
Interested in this property?
Council tax
First listed
3 weeks agoEnergy Performance Certificate
Park View Drive, Leigh-On-Sea SS9
Marketed by
Bear Estate Agents - Leigh on Sea 1336 London Road Leigh on Sea, Essex SS9 2UHPlacebuzz mortgage repayment calculator
Monthly repayment
The Est. Mortgage is for a 25 years repayment mortgage based on a 10% deposit and a 5.5% annual interest. It is only intended as a guide. Make sure you obtain accurate figures from your lender before committing to any mortgage. Your home may be repossessed if you do not keep up repayments on a mortgage.
Park View Drive, Leigh-On-Sea SS9 - Streetview
DISCLAIMER: Property descriptions and related information displayed on this page are marketing materials provided by Bear Estate Agents - Leigh on Sea. Placebuzz does not warrant or accept any responsibility for the accuracy or completeness of the property descriptions or related information provided here and they do not constitute property particulars. Please contact Bear Estate Agents - Leigh on Sea for full details and further information.




