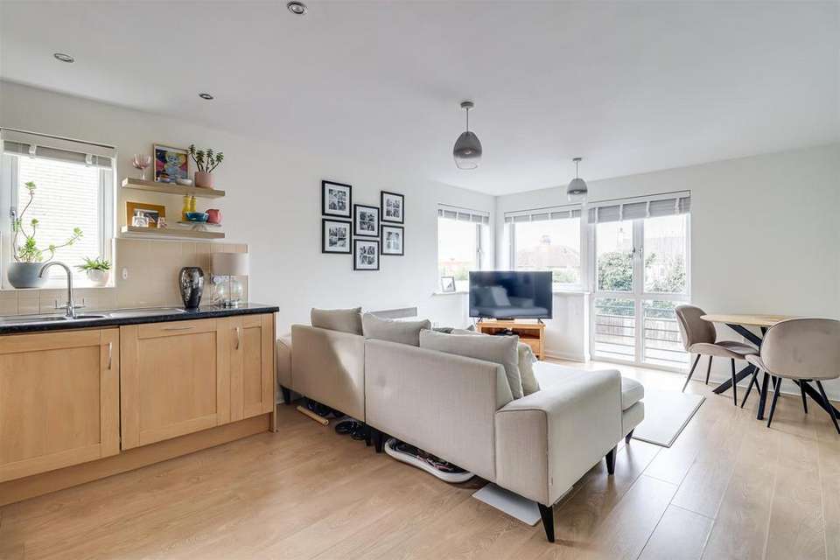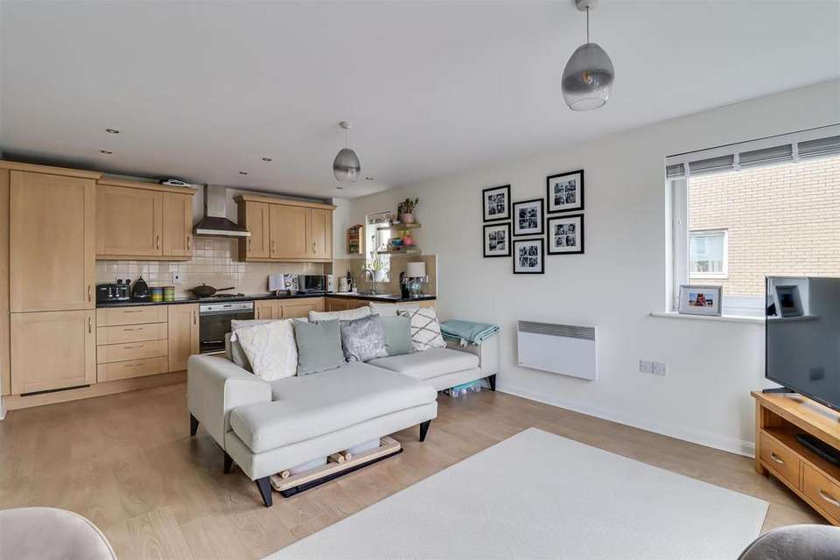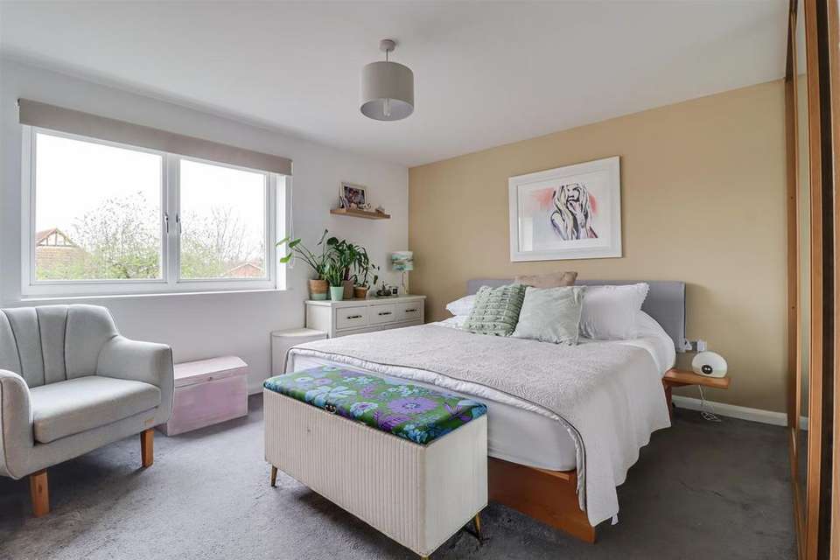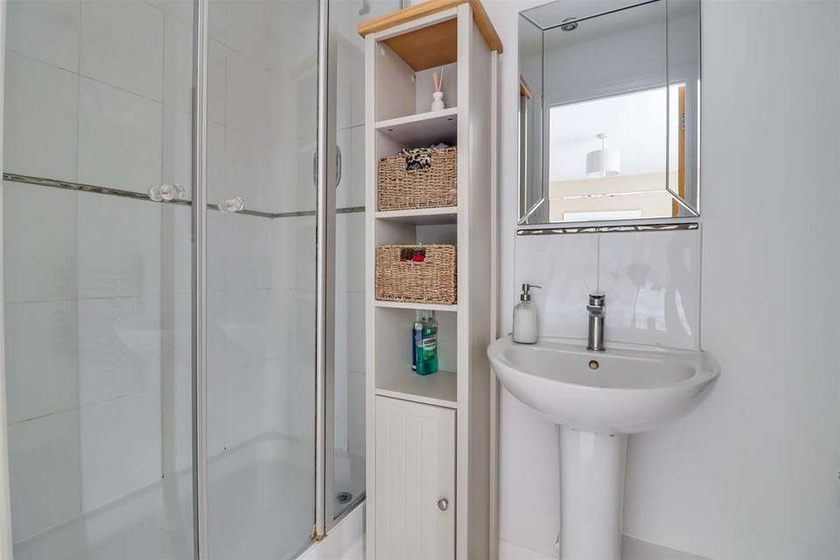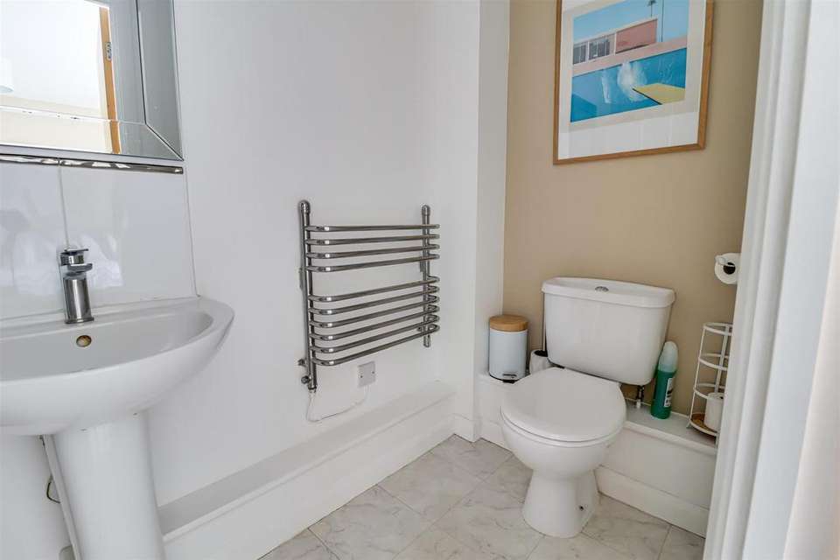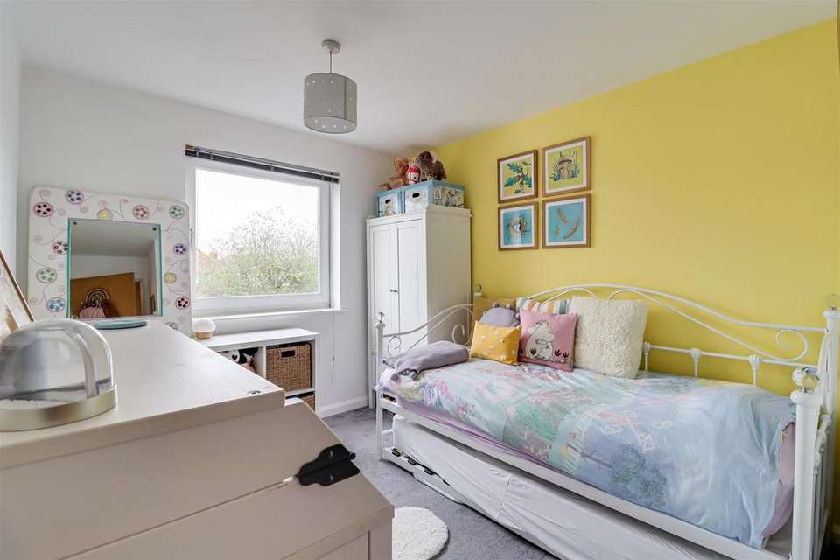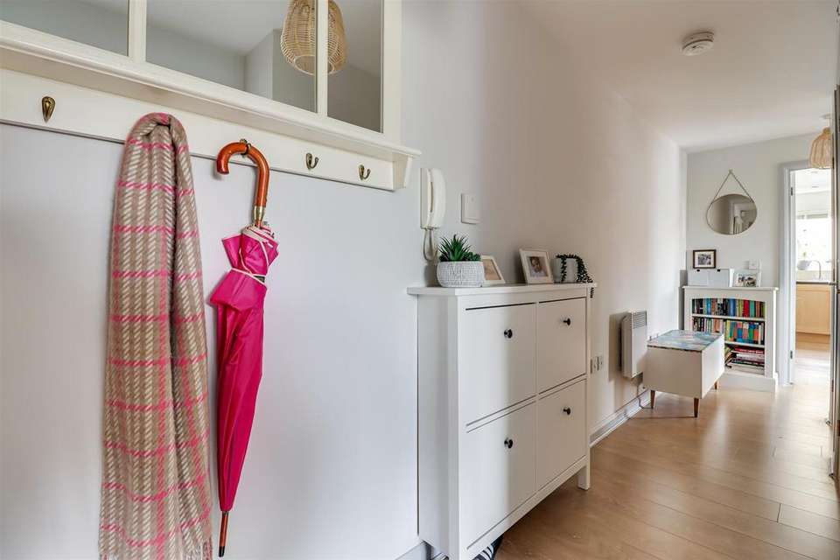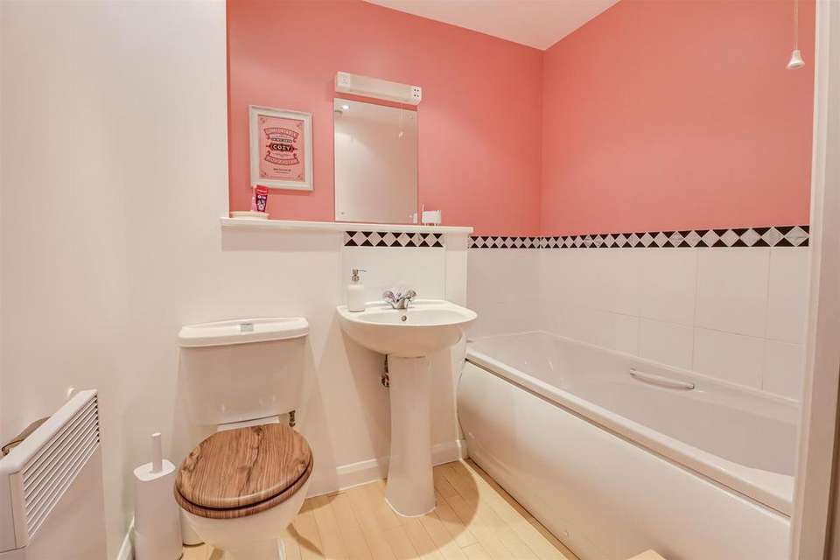2 bedroom flat for sale
London Road, Leigh-On-Sea SS9flat
bedrooms
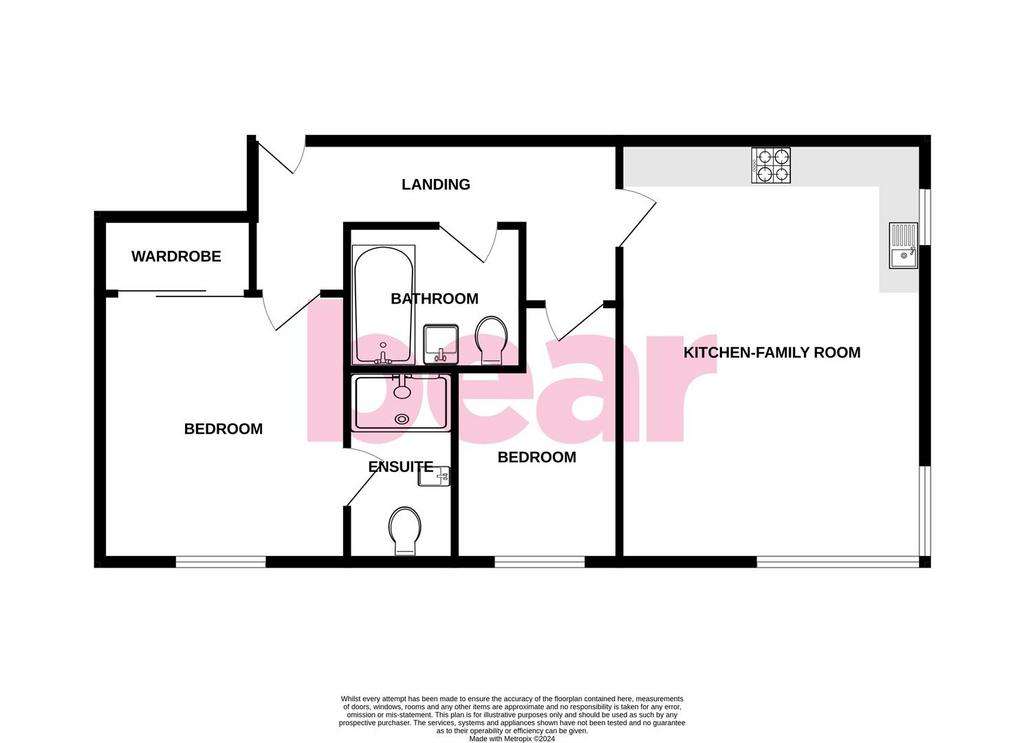
Property photos

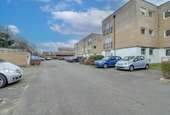
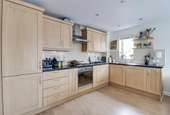
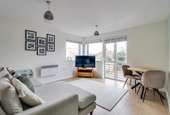
+8
Property description
* £250,000 to £270,000 * APARTMENT TO THE REAR OF THE BUILDING * ALLOCATED PARKING * COMPLETE ONWARD CHAIN * MODERN KITCHEN-FAMILY ROOM * TWO BED/TWO BATH * WEST LEIGH SCHOOL CATCHMENT * SHORT WALK TO LEIGH STATION * CENTRAL LEIGH LOCATION * This bright first-floor apartment offers modern living with its' kitchen-family room layout, as well as having two double bedrooms, a family bathroom and an en-suite to master. The property boasts allocated parking to the rear, a secure door entry system and a bin and bike store. You have amenities on your doorstep and bus routes via the London Road, while Leigh Station, Old Leigh and the ever-popular Broadway are only a stroll away. The property is also within both the West Leigh School and Belfairs Academy catchment areas, making this property not one to miss!
Allocated Parking - One allocated parking within the designated car park behind the building, bin and bike store.
Frontage - Access to parking, bin store, bike store, mature planting borders to the front with feature brick piers and wrought-iron fencing, lawn areas, block paved pathway leading to the communal entrance door with phone/entry system.
Communal Entrance Hall - Carpeted room with staircase rising to second floor landing, private entrance door leading to:
Private Entrance Hallway - 5.36m x 1.07m (17'7 x 3'6) -
Kitchen-Family Room - 6.10m x 3.71m (20 x 12'2) - UPVC double glazed windows to both side and rear aspects, spotlighting and pendant lights, electric heating, skirting, modern wood effect flooring, shaker style kitchen units both wall mounted and base level comprising; stainless steel sink and a half with drainer and chrome mixer tap, integrated fridge/freezer, integrated dishwasher, integrated oven, four ring burner electric hob with stainless steel extractor over, granite effect laminate worktops.
Master Bedroom - 4.52m x 3.71m (14'10 x 12'2) - UPVC double glazed window to rear aspect, fitted wardrobes, access to en-suite, electric heating, skirting and carpet.
En-Suite To Master - 2.95m x 1.17m (9'8 x 3'10) - Tiled shower cubicle, pedestal wash basin with chrome mixer tap, chrome towel radiator, low-level w/c, skirting, lino flooring.
Second Bedroom - 2.95m x 2.64m (9'8 x 8'8) - UPVC double glazed window to rear aspect, electric heating, skirting and carpet.
Family Bathroom - 6'10 x 5'7 - Bath with shower over, pedestal wash basin with chrome mixer tap, electric heating, low-level w/c, skirting, partial wall tiling, wood effect flooring.
Allocated Parking - One allocated parking within the designated car park behind the building, bin and bike store.
Frontage - Access to parking, bin store, bike store, mature planting borders to the front with feature brick piers and wrought-iron fencing, lawn areas, block paved pathway leading to the communal entrance door with phone/entry system.
Communal Entrance Hall - Carpeted room with staircase rising to second floor landing, private entrance door leading to:
Private Entrance Hallway - 5.36m x 1.07m (17'7 x 3'6) -
Kitchen-Family Room - 6.10m x 3.71m (20 x 12'2) - UPVC double glazed windows to both side and rear aspects, spotlighting and pendant lights, electric heating, skirting, modern wood effect flooring, shaker style kitchen units both wall mounted and base level comprising; stainless steel sink and a half with drainer and chrome mixer tap, integrated fridge/freezer, integrated dishwasher, integrated oven, four ring burner electric hob with stainless steel extractor over, granite effect laminate worktops.
Master Bedroom - 4.52m x 3.71m (14'10 x 12'2) - UPVC double glazed window to rear aspect, fitted wardrobes, access to en-suite, electric heating, skirting and carpet.
En-Suite To Master - 2.95m x 1.17m (9'8 x 3'10) - Tiled shower cubicle, pedestal wash basin with chrome mixer tap, chrome towel radiator, low-level w/c, skirting, lino flooring.
Second Bedroom - 2.95m x 2.64m (9'8 x 8'8) - UPVC double glazed window to rear aspect, electric heating, skirting and carpet.
Family Bathroom - 6'10 x 5'7 - Bath with shower over, pedestal wash basin with chrome mixer tap, electric heating, low-level w/c, skirting, partial wall tiling, wood effect flooring.
Council tax
First listed
Over a month agoLondon Road, Leigh-On-Sea SS9
Placebuzz mortgage repayment calculator
Monthly repayment
The Est. Mortgage is for a 25 years repayment mortgage based on a 10% deposit and a 5.5% annual interest. It is only intended as a guide. Make sure you obtain accurate figures from your lender before committing to any mortgage. Your home may be repossessed if you do not keep up repayments on a mortgage.
London Road, Leigh-On-Sea SS9 - Streetview
DISCLAIMER: Property descriptions and related information displayed on this page are marketing materials provided by Bear Estate Agents - Leigh on Sea. Placebuzz does not warrant or accept any responsibility for the accuracy or completeness of the property descriptions or related information provided here and they do not constitute property particulars. Please contact Bear Estate Agents - Leigh on Sea for full details and further information.





