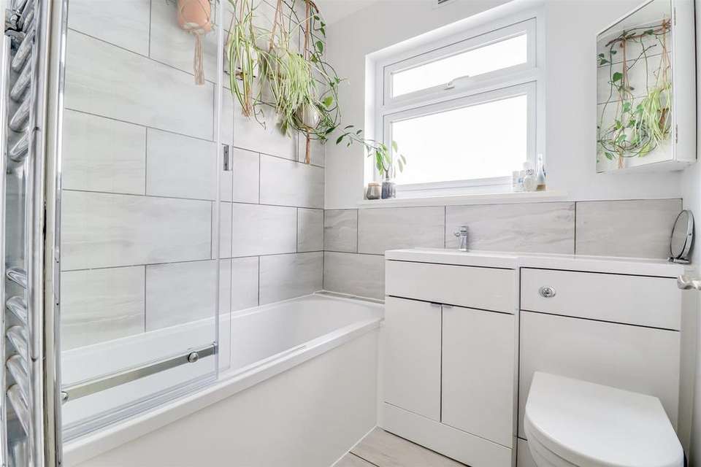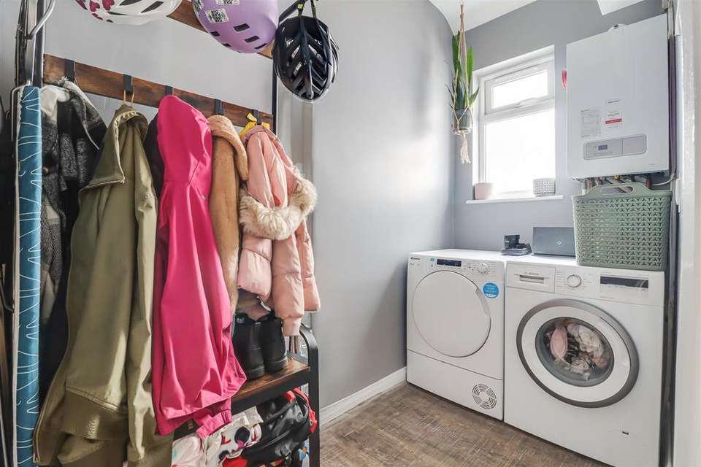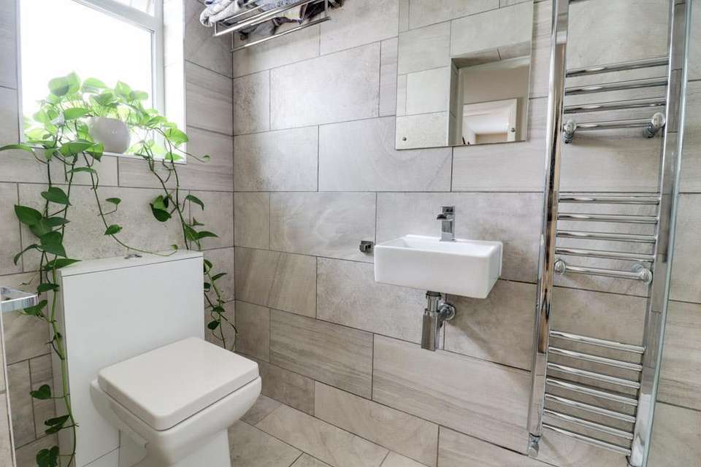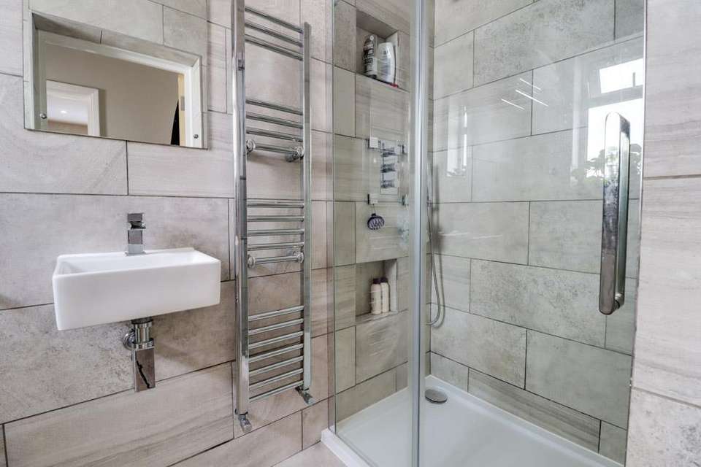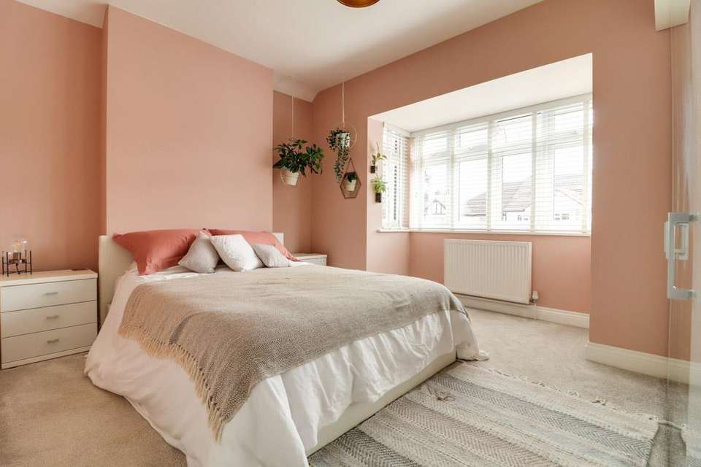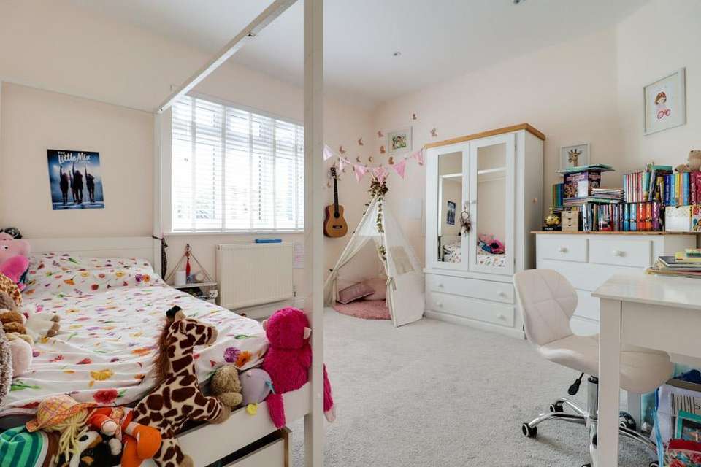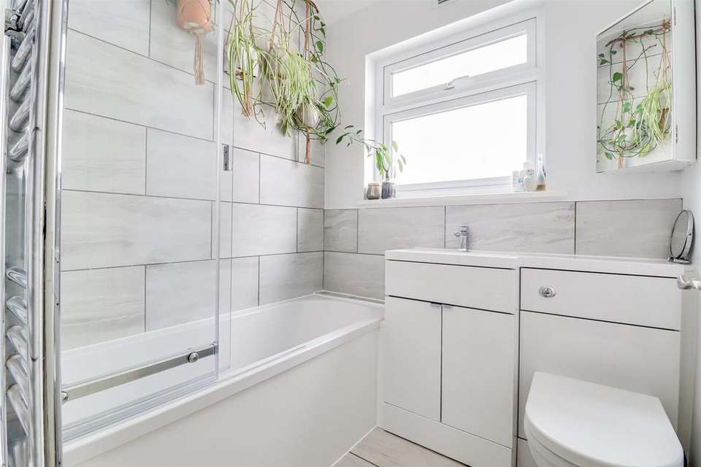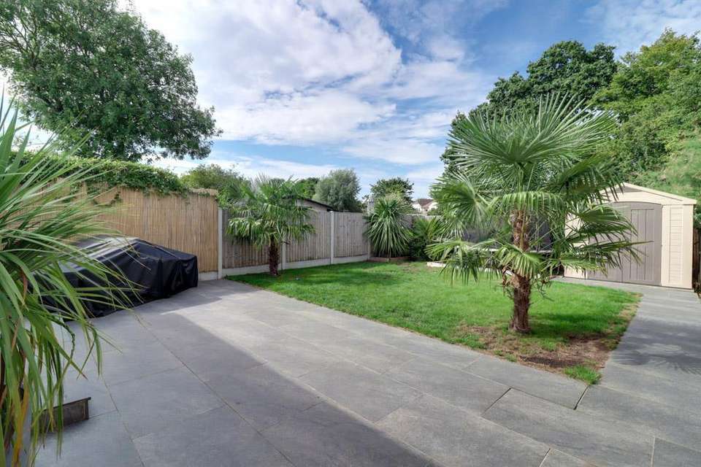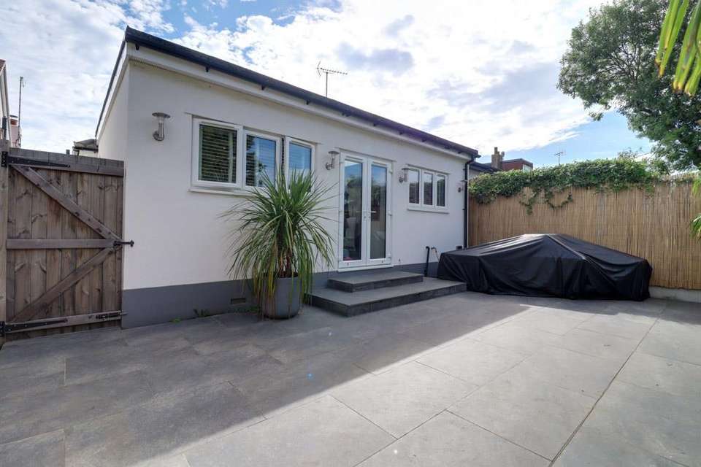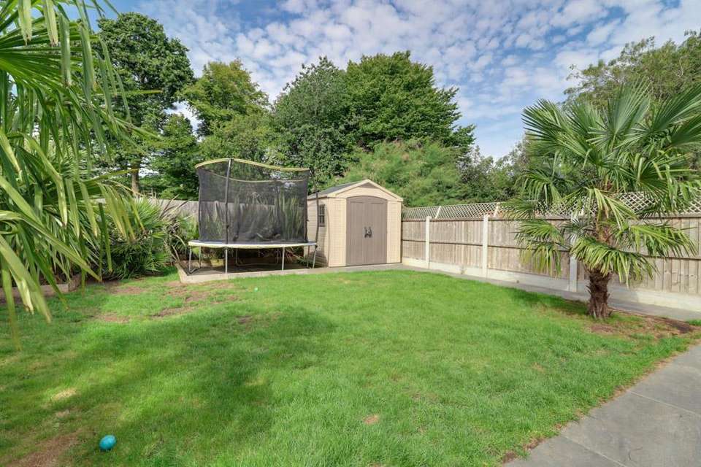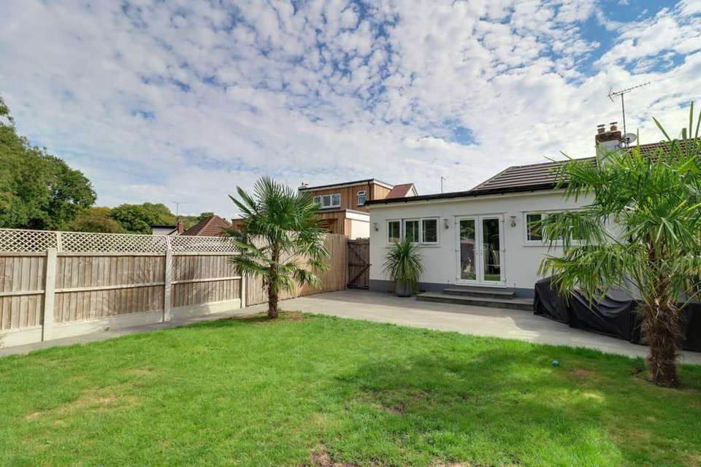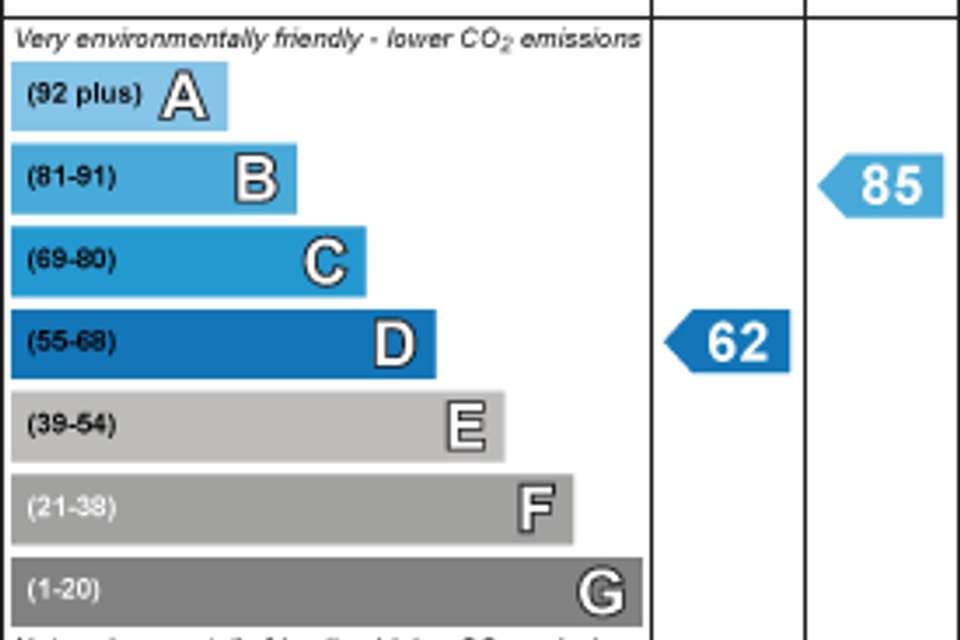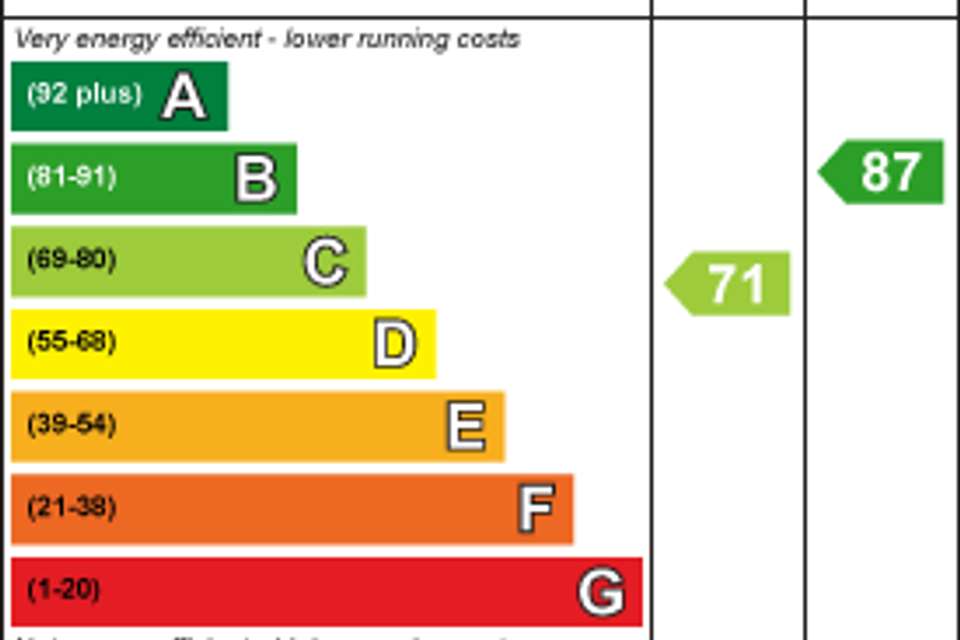4 bedroom semi-detached bungalow for sale
Vardon Drive, Leigh-on-Sea SS9bungalow
bedrooms
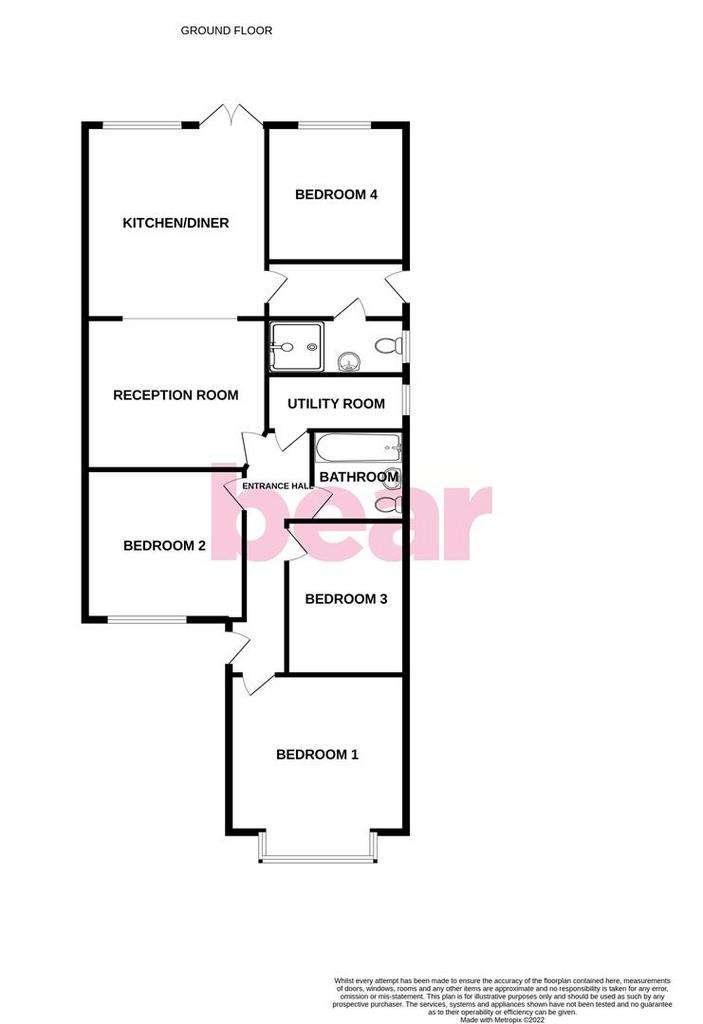
Property photos

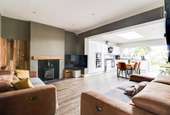
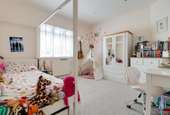
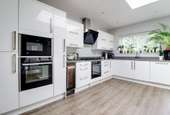
+15
Property description
* £650,000- £685,000 * LARGER THAN AVERAGE FAMILY HOME * WEST LEIGH SCHOOL CATCHMENT * WOODLANDS ENTRANCE ON YOUR DOORSTEP * EXTENDED KITCHEN-FAMILY ROOM * LOVELY GARDEN BACKDROP * GREAT LOCATION FOR GRAMMAR SCHOOLS * 'HIGHLANDS ESTATE' * READY TO MOVE STRAIGHT INTO * TRIPLE GLAZED * FOUR GREAT SIZE BEDROOMS (NO BOX ROOMS) * A fully renovated and extended semi-detached bungalow that has had no expense spared, boasts four great-sized bedrooms, a new driveway for several vehicles and an impressive amount of internal space. This bungalow has all four bedrooms on the ground floor, as well as a 5 meter rear extension with tonnes of potential for a possible loft conversion (S.T.P.). This superb bungalow also has the advantages of a beautiful kitchen-family room equipped with underfloor heating which opens through into a stylish living room. There is a practical utility room and a landscaped and unoverlooked rear garden. It has been tastefully decorated throughout to a high standard and offers a contemporary bathroom and separate shower room. Located on the sought-after 'Highlands Estate', this excellent property is within the West Leigh School and Belfairs Academy catchment areas and is a short ride to the famed grammar schools of Southend. Leigh Station, the Old Town and the Broadway are all within walking distance whilst Belfairs Woods and the golf course are on your doorstep. The property has been designed and renovated with low energy costs in mind and will not disappoint!
Frontage - Block paved driveway providing parking for three vehicles.
Hallway - 5.36m x 1.42m > 0.84m (17'7 x 4'8 > 2'9 ) - Composite front door with obscured double glazed windows, loft access, radiators, wood effect vinyl flooring.
Bedroom One - 4.06m x 3.81m (13'4 x 12'6) - UPVC triple glazed bay fronted window, radiator, carpet to floor.
Bedroom Two - 3.84m x 3.35m (12'7 x 11) - UPVC triple glazed window to front aspect, spotlights, radiator, carpet to floor.
Bedroom Three - 3.40m x 2.41m (11'2 x 7'11) - UPVC triple glazed window to side aspect, radiator, carpet to floor.
Bedroom Four/Music Room - 3.45m x 2.39m (11'4 x 7'10) - UPVC triple glazed window to rear aspect, spotlights, wood effect vinyl flooring with underfloor heating.
Family Bathroom - 1.88m x 1.75m (6'2 x 5'9) - Obscured triple glazed window to rear aspect. Modern three-piece suite comprising of; panelled bath with drencher head shower and secondary shower attachment, vanity unit wash basin with chrome mixer tap, low level WC, corner wall mounted mirrored cupboard, extractor fan, spotlights, chrome heated towel rail, tiled flooring, part tiled walls.
Utility Room - 2.69m x 1.24m (8'10 x 4'1) - UPVC triple glazed window to side aspect, spotlights, space for washing machine, space for a tumble dryer, Glow-worm combination boiler, radiator, wood effect vinyl flooring.
Kitchen-Family Room - 8.26m x 4.01m (27'1 x 13'2) -
Lounge Area - 4.29m x 3.51m (14'1 x 11'6) - Spotlights, wood store feature alcove, log burner, vinyl wood effect flooring.
Kitchen/Diner Area - 4.85m x 4.04m (15'11 x 13'3) - Large skylight, UPVC triple glazed windows to rear aspect, UPVC triple glazed French doors to rear aspect. Contemporary white high gloss fitted kitchen comprising of; wall and base level units, grey quartz worktop with splashback, under-counter double sink with chrome mixer taps, integrated fridge freezer, eye-level integrated NEFF oven, second integrated NEFF oven with a five ring burner gas hob and extractor fan above, eye-level integrated NEFF microwave, integrated dishwasher, integrated wine cooler, wood effect vinyl flooring with underfloor heating.
Shower Room - 2.62m x 1.32m (8'7 x 4'4) - UPVC obscured triple glazed window to side aspect, three-piece suite comprising of; floating wash basin with chrome mixer tap, low level WC, large shower cubicle with drencher head and secondary shower attachment, in-built shelving, chrome heated towel rail, fully tiled walls, tiled flooring.
Un-Overlooked Rear Garden - Commences with natural effect grey tiled patio seating area, fenced all round, palm trees and architectural planting, lawned area.
Frontage - Block paved driveway providing parking for three vehicles.
Hallway - 5.36m x 1.42m > 0.84m (17'7 x 4'8 > 2'9 ) - Composite front door with obscured double glazed windows, loft access, radiators, wood effect vinyl flooring.
Bedroom One - 4.06m x 3.81m (13'4 x 12'6) - UPVC triple glazed bay fronted window, radiator, carpet to floor.
Bedroom Two - 3.84m x 3.35m (12'7 x 11) - UPVC triple glazed window to front aspect, spotlights, radiator, carpet to floor.
Bedroom Three - 3.40m x 2.41m (11'2 x 7'11) - UPVC triple glazed window to side aspect, radiator, carpet to floor.
Bedroom Four/Music Room - 3.45m x 2.39m (11'4 x 7'10) - UPVC triple glazed window to rear aspect, spotlights, wood effect vinyl flooring with underfloor heating.
Family Bathroom - 1.88m x 1.75m (6'2 x 5'9) - Obscured triple glazed window to rear aspect. Modern three-piece suite comprising of; panelled bath with drencher head shower and secondary shower attachment, vanity unit wash basin with chrome mixer tap, low level WC, corner wall mounted mirrored cupboard, extractor fan, spotlights, chrome heated towel rail, tiled flooring, part tiled walls.
Utility Room - 2.69m x 1.24m (8'10 x 4'1) - UPVC triple glazed window to side aspect, spotlights, space for washing machine, space for a tumble dryer, Glow-worm combination boiler, radiator, wood effect vinyl flooring.
Kitchen-Family Room - 8.26m x 4.01m (27'1 x 13'2) -
Lounge Area - 4.29m x 3.51m (14'1 x 11'6) - Spotlights, wood store feature alcove, log burner, vinyl wood effect flooring.
Kitchen/Diner Area - 4.85m x 4.04m (15'11 x 13'3) - Large skylight, UPVC triple glazed windows to rear aspect, UPVC triple glazed French doors to rear aspect. Contemporary white high gloss fitted kitchen comprising of; wall and base level units, grey quartz worktop with splashback, under-counter double sink with chrome mixer taps, integrated fridge freezer, eye-level integrated NEFF oven, second integrated NEFF oven with a five ring burner gas hob and extractor fan above, eye-level integrated NEFF microwave, integrated dishwasher, integrated wine cooler, wood effect vinyl flooring with underfloor heating.
Shower Room - 2.62m x 1.32m (8'7 x 4'4) - UPVC obscured triple glazed window to side aspect, three-piece suite comprising of; floating wash basin with chrome mixer tap, low level WC, large shower cubicle with drencher head and secondary shower attachment, in-built shelving, chrome heated towel rail, fully tiled walls, tiled flooring.
Un-Overlooked Rear Garden - Commences with natural effect grey tiled patio seating area, fenced all round, palm trees and architectural planting, lawned area.
Interested in this property?
Council tax
First listed
4 weeks agoEnergy Performance Certificate
Vardon Drive, Leigh-on-Sea SS9
Marketed by
Bear Estate Agents - Leigh on Sea 1336 London Road Leigh on Sea, Essex SS9 2UHPlacebuzz mortgage repayment calculator
Monthly repayment
The Est. Mortgage is for a 25 years repayment mortgage based on a 10% deposit and a 5.5% annual interest. It is only intended as a guide. Make sure you obtain accurate figures from your lender before committing to any mortgage. Your home may be repossessed if you do not keep up repayments on a mortgage.
Vardon Drive, Leigh-on-Sea SS9 - Streetview
DISCLAIMER: Property descriptions and related information displayed on this page are marketing materials provided by Bear Estate Agents - Leigh on Sea. Placebuzz does not warrant or accept any responsibility for the accuracy or completeness of the property descriptions or related information provided here and they do not constitute property particulars. Please contact Bear Estate Agents - Leigh on Sea for full details and further information.





