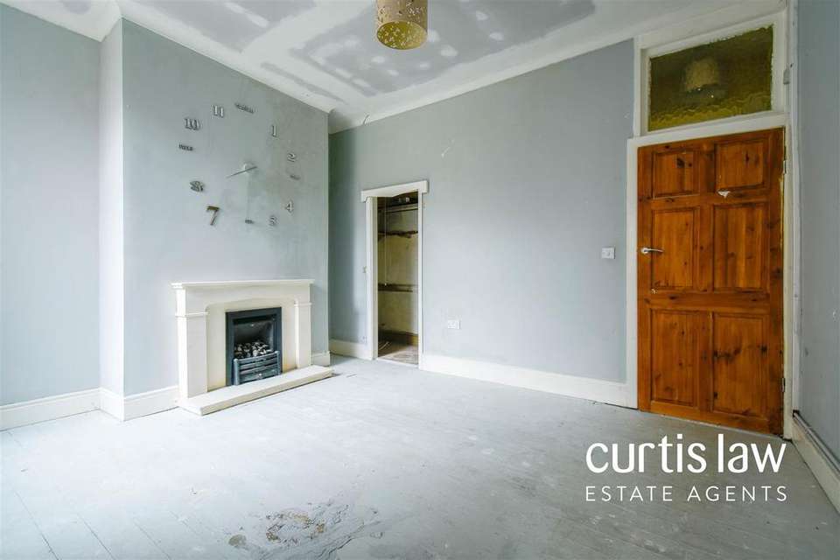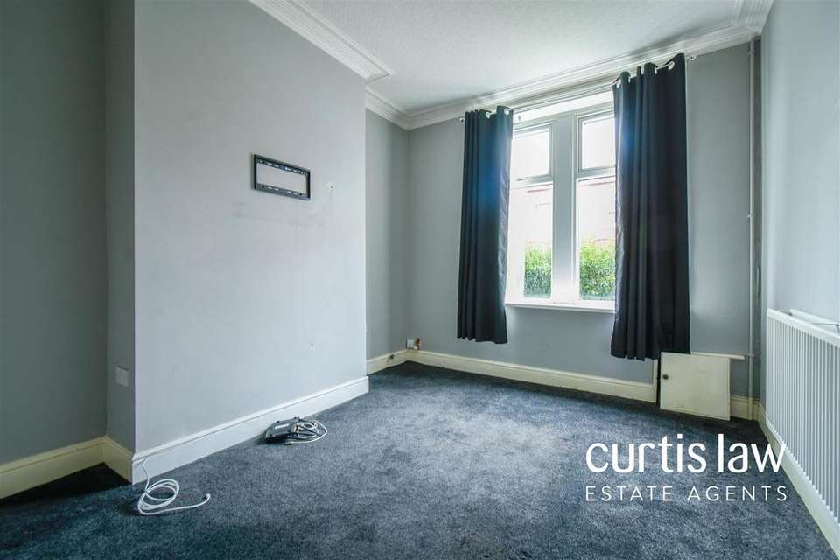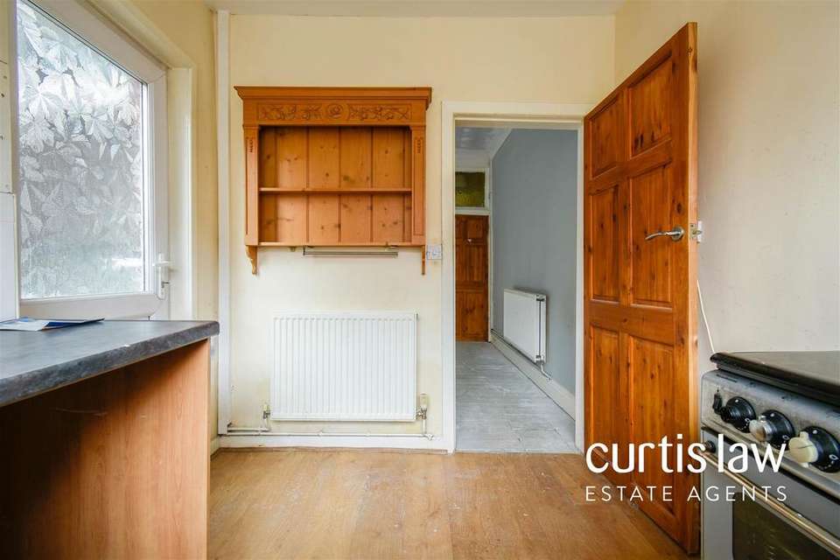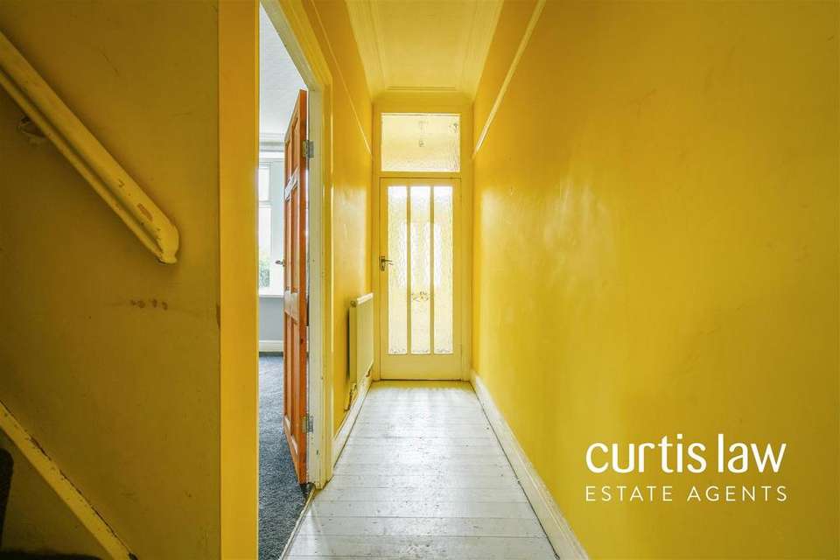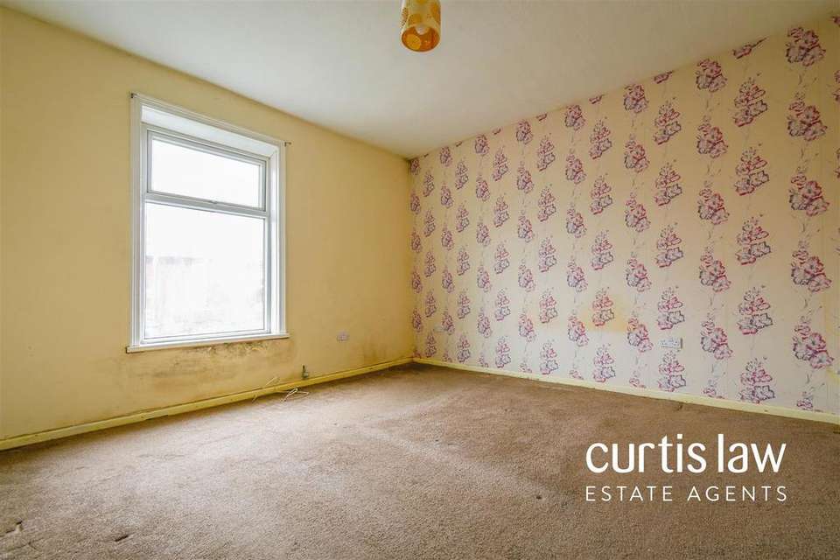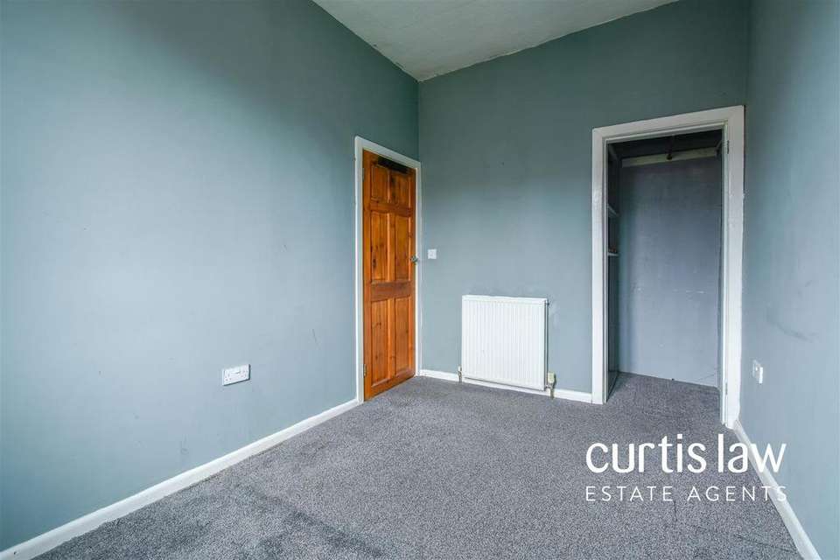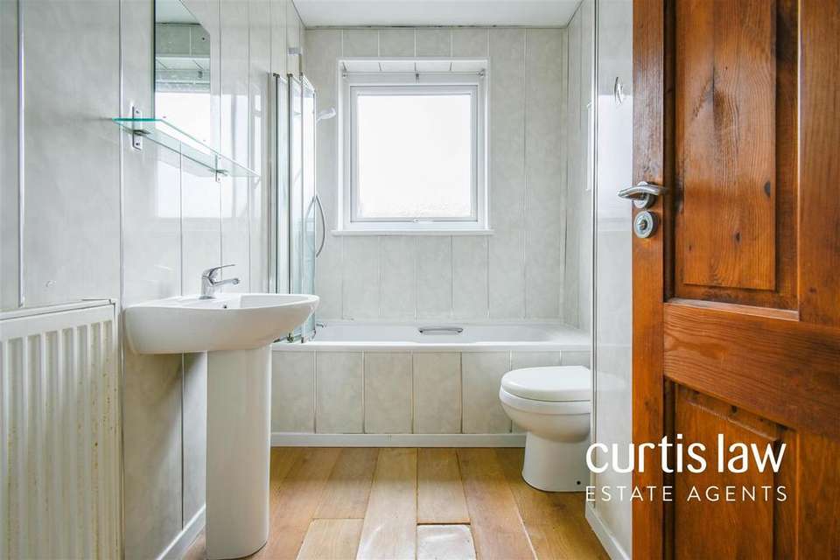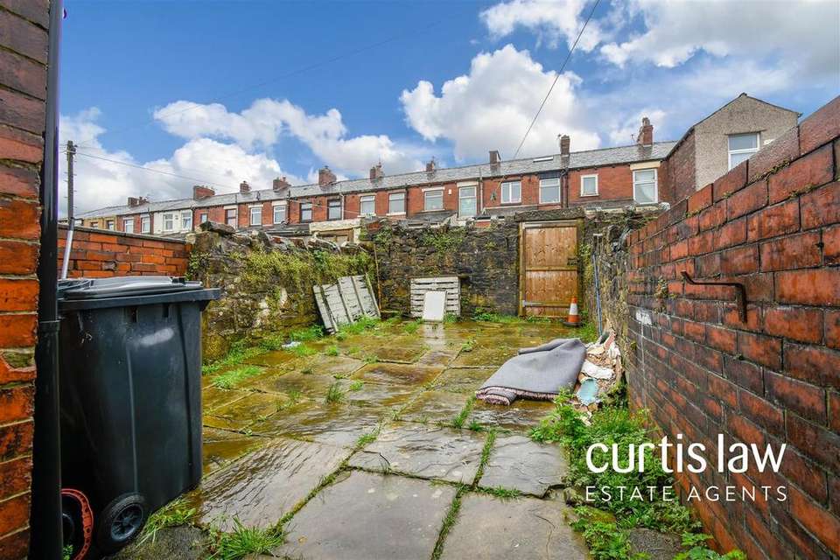2 bedroom terraced house for sale
Hawkshead Street, Blackburnterraced house
bedrooms
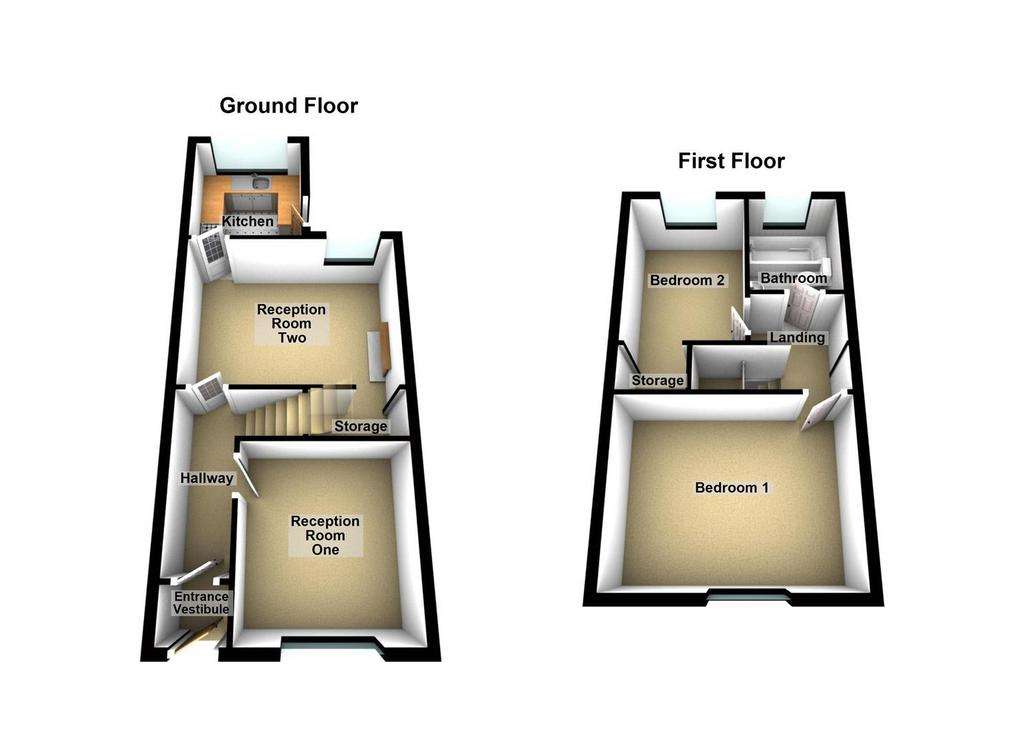
Property photos

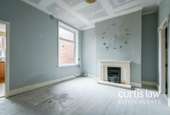


+11
Property description
* FANTASTIC TWO BEDROOM TERRACE IN REDLAM - NO CHAIN DELAY *
Curtis Law Estate Agents are excited to introduce this outstanding two-bedroom mid-terraced property to the open sales market. Presenting an ideal investment opportunity, this property boasts two spacious reception rooms, a well-appointed fitted kitchen, two bedrooms, and a modern bathroom suite. Additionally, the property includes a generously sized yard and convenient on-street parking, offering ample potential for those looking to expand their property portfolio.
Situated in one of Blackburn's highly coveted areas, this property enjoys the convenience of nearby amenities, including shops, convenience stores, cafes, and well regarded schools. Within walking distance, Witton Country Park and Griffin Park offer picturesque nature trails, charming picnic spots, and recreational areas.
Commuters will appreciate the close proximity to the M65, facilitating easy access to neighboring towns and cities. Furthermore, excellent bus routes connect to Blackburn Town Centre, Burnley, and Preston, ensuring convenient transportation options for residents.
Get in contact with our sales team to arrange a viewing!
ALL VIEWINGS ARE STRICTLY BY APPOINTMENT ONLY AND TO BE ARRANGED THROUGH CURTIS LAW ESTATE AGENTS. ALSO, PLEASE BE ADVISED THAT WE HAVE NOT TESTED ANY APPARATUS, EQUIPMENT, FIXTURES, FITTINGS OR SERVICES AND SO CANNOT VERIFY IF THEY ARE IN WORKING ORDER OR FIT FOR THEIR PURPOSE.
This property comprises of: an entrance vestibule leading into a welcoming hallway with doors to two generously sized reception rooms and stairs which ascend to the first floor. From there, the second reception room connects into the kitchen which boasts a door to the rear yard. On the first floor, there are doors to two bedrooms and a modern bathroom suite.
Externally, the front of the property offer on street parking and features a garden front. To the rear, there is a good sized, low maintenance yard with gated access to the alleyway.
Ground Floor -
Entrance Vestibule - 1.11m x 1.01m (3'7" x 3'3") - UPVC partially double glazed front door to vestibule, ceiling light fitting, coving to ceiling, electric meter, consumer unit, hardwood partially glazed frosted door to hallway.
Hallway - 3.80m x 1.01m (12'5" x 3'3") - Ceiling light fitting, central heating radiator, coving to ceiling, dado rail, doors to two reception rooms, stairs to first floor, wood flooring.
Reception Room One - 4.00m x 3.16m (13'1" x 10'4") - UPVC double glazed window, ceiling light fitting, central heating radiator, coving to ceiling, meter cupboard, carpeted flooring.
Reception Room Two - 4.23m x 3.47m (13'10" x 11'4") - UPVC double glazed window, ceiling light fitting, central heating radiator, coving to ceiling, feature gas fireplace with stone hearth and surround, open access into under stair storage, door to kitchen, wood flooring.
Kitchen - 3.00m x 2.26m (9'10" x 7'4") - UPVC double glazed window, uPVC double glazed frosted door to rear, a range of wood effect wall and base units with contrasting worktops, part tiled splashbacks, inset stainless steel sink and drainer with mixer tap, freestanding electric double oven with hob, space for fridge freezer and washing machine, wall mounted combi boiler, ceiling spotlights, central heating radiator, smoke alarm, wood effect flooring.
First Floor -
Landing - 1.79m x 0.84m (5'10" x 2'9") - Two ceiling light fittings, smoke alarm, loft access via hatch, doors to two bedrooms and a three piece bathroom suite.
Bedroom One - 4.25m x 4.03m (13'11" x 13'2") - UPVC double glazed window, ceiling light fitting, central heating radiator, carpeted flooring.
Bedroom Two - 3.47m x 2.38m (11'4" x 7'9") - UPVC double glazed window, ceiling light fitting, central heating radiator, open access to storage, carpeted flooring.
Bathroom - 2.52m x 1.79m (8'3" x 5'10") - UPVC double glazed frosted window, a three piece bathroom suite comprising of: a low level, close coupled WC, full pedestal wash basin with mixer tap, panel bath with electric feed shower, fully PVC paneled elevations, ceiling spotlights, central heating radiator, extractor fan, wood effect flooring.
External -
Front - Garden fronted, on street parking.
Rear - Enclosed, low maintenance yard, gated access to alleyway.
Agents Notes - Tenure: Freehold
Council Tax Band: A- Blackburn with Darwen
Property Type: Mid Terraced
Property Construction: Brick
Water Supply: United Utilities
Electricity Supply: Mains
Gas Supply: Mains
Sewerage: Unknown
Heating: Gas central heating
Broadband: Unknown
Mobile Signal: Good
Parking: On street parking
Building Safety: Unknown
Rights & Restrictions: Unknown
Flood & Erosion Risks: Unknown
Planning Permissions & Development Proposals: Unknown
Property Accessibility & Adaptions: Unknown
Coalfield & Mining Area: Unknown
Curtis Law Estate Agents are excited to introduce this outstanding two-bedroom mid-terraced property to the open sales market. Presenting an ideal investment opportunity, this property boasts two spacious reception rooms, a well-appointed fitted kitchen, two bedrooms, and a modern bathroom suite. Additionally, the property includes a generously sized yard and convenient on-street parking, offering ample potential for those looking to expand their property portfolio.
Situated in one of Blackburn's highly coveted areas, this property enjoys the convenience of nearby amenities, including shops, convenience stores, cafes, and well regarded schools. Within walking distance, Witton Country Park and Griffin Park offer picturesque nature trails, charming picnic spots, and recreational areas.
Commuters will appreciate the close proximity to the M65, facilitating easy access to neighboring towns and cities. Furthermore, excellent bus routes connect to Blackburn Town Centre, Burnley, and Preston, ensuring convenient transportation options for residents.
Get in contact with our sales team to arrange a viewing!
ALL VIEWINGS ARE STRICTLY BY APPOINTMENT ONLY AND TO BE ARRANGED THROUGH CURTIS LAW ESTATE AGENTS. ALSO, PLEASE BE ADVISED THAT WE HAVE NOT TESTED ANY APPARATUS, EQUIPMENT, FIXTURES, FITTINGS OR SERVICES AND SO CANNOT VERIFY IF THEY ARE IN WORKING ORDER OR FIT FOR THEIR PURPOSE.
This property comprises of: an entrance vestibule leading into a welcoming hallway with doors to two generously sized reception rooms and stairs which ascend to the first floor. From there, the second reception room connects into the kitchen which boasts a door to the rear yard. On the first floor, there are doors to two bedrooms and a modern bathroom suite.
Externally, the front of the property offer on street parking and features a garden front. To the rear, there is a good sized, low maintenance yard with gated access to the alleyway.
Ground Floor -
Entrance Vestibule - 1.11m x 1.01m (3'7" x 3'3") - UPVC partially double glazed front door to vestibule, ceiling light fitting, coving to ceiling, electric meter, consumer unit, hardwood partially glazed frosted door to hallway.
Hallway - 3.80m x 1.01m (12'5" x 3'3") - Ceiling light fitting, central heating radiator, coving to ceiling, dado rail, doors to two reception rooms, stairs to first floor, wood flooring.
Reception Room One - 4.00m x 3.16m (13'1" x 10'4") - UPVC double glazed window, ceiling light fitting, central heating radiator, coving to ceiling, meter cupboard, carpeted flooring.
Reception Room Two - 4.23m x 3.47m (13'10" x 11'4") - UPVC double glazed window, ceiling light fitting, central heating radiator, coving to ceiling, feature gas fireplace with stone hearth and surround, open access into under stair storage, door to kitchen, wood flooring.
Kitchen - 3.00m x 2.26m (9'10" x 7'4") - UPVC double glazed window, uPVC double glazed frosted door to rear, a range of wood effect wall and base units with contrasting worktops, part tiled splashbacks, inset stainless steel sink and drainer with mixer tap, freestanding electric double oven with hob, space for fridge freezer and washing machine, wall mounted combi boiler, ceiling spotlights, central heating radiator, smoke alarm, wood effect flooring.
First Floor -
Landing - 1.79m x 0.84m (5'10" x 2'9") - Two ceiling light fittings, smoke alarm, loft access via hatch, doors to two bedrooms and a three piece bathroom suite.
Bedroom One - 4.25m x 4.03m (13'11" x 13'2") - UPVC double glazed window, ceiling light fitting, central heating radiator, carpeted flooring.
Bedroom Two - 3.47m x 2.38m (11'4" x 7'9") - UPVC double glazed window, ceiling light fitting, central heating radiator, open access to storage, carpeted flooring.
Bathroom - 2.52m x 1.79m (8'3" x 5'10") - UPVC double glazed frosted window, a three piece bathroom suite comprising of: a low level, close coupled WC, full pedestal wash basin with mixer tap, panel bath with electric feed shower, fully PVC paneled elevations, ceiling spotlights, central heating radiator, extractor fan, wood effect flooring.
External -
Front - Garden fronted, on street parking.
Rear - Enclosed, low maintenance yard, gated access to alleyway.
Agents Notes - Tenure: Freehold
Council Tax Band: A- Blackburn with Darwen
Property Type: Mid Terraced
Property Construction: Brick
Water Supply: United Utilities
Electricity Supply: Mains
Gas Supply: Mains
Sewerage: Unknown
Heating: Gas central heating
Broadband: Unknown
Mobile Signal: Good
Parking: On street parking
Building Safety: Unknown
Rights & Restrictions: Unknown
Flood & Erosion Risks: Unknown
Planning Permissions & Development Proposals: Unknown
Property Accessibility & Adaptions: Unknown
Coalfield & Mining Area: Unknown
Council tax
First listed
2 weeks agoHawkshead Street, Blackburn
Placebuzz mortgage repayment calculator
Monthly repayment
The Est. Mortgage is for a 25 years repayment mortgage based on a 10% deposit and a 5.5% annual interest. It is only intended as a guide. Make sure you obtain accurate figures from your lender before committing to any mortgage. Your home may be repossessed if you do not keep up repayments on a mortgage.
Hawkshead Street, Blackburn - Streetview
DISCLAIMER: Property descriptions and related information displayed on this page are marketing materials provided by Curtis Law Estate Agents - Blackburn. Placebuzz does not warrant or accept any responsibility for the accuracy or completeness of the property descriptions or related information provided here and they do not constitute property particulars. Please contact Curtis Law Estate Agents - Blackburn for full details and further information.



