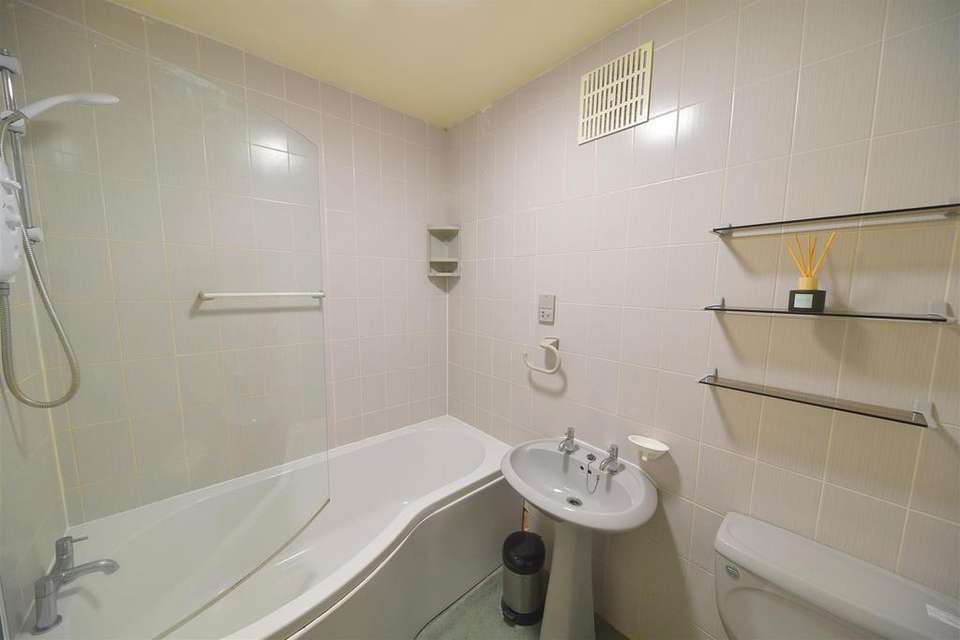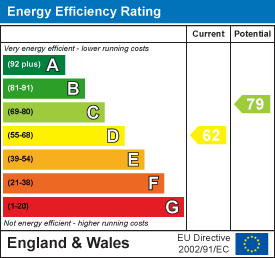2 bedroom flat for sale
Arthur Road, Birmingham B15flat
bedrooms
Property photos




+15
Property description
The property is situated on the fourteenth floor of this purpose-built block which enjoys an outlook over extensive and mainly lawned tree-lined grounds and communal parking facilities. Comprising of two bedrooms, bathroom, kitchen, reception room, garage in block and two balconies overlooking stunning views of the surrounding areas.
Arthur Road is situated between Ampton Road and Carpenter Road and is readily accessible to the Queen Elizabeth Hospital and other medical centres, the University of Birmingham, Cannon Hill Park, Edgbaston cricket ground and Edgbaston Priory Club tennis club. As well as regular transport services to comprehensive city centre facilities along Bristol Road, and further local facilities at Selly Oak, Moseley and Harborne.
An internal inspection is essential to appreciate the accommodation which is approached via a communal entrance hall having security answerphone system. A staircase and lift service afford access to the floors.
Hallway - Having two ceiling light points, storage cupboard housing electric meter and security answerphone.
Reception Room - 5.14m max × 3.52m max (16'10" max × 11'6" max) - Having two ceiling light points, wall mounted electric heater, UPVC double glazed windows and doors leading to balconies.
Kitchen - 2.06m max x 3.48m max (6'9" max x 11'5" max) - Having tiled wall, 1 1/2 bowl sink drainer with mixer tap over, plumbing for washing machine, integrated Lamona electric oven, electric hob, a range of matching wall and base units, ceiling light point, tiled flooring, UPVC double glazed door and window leading to communal balcony.
Bedroom One - 4.08m max x 2.80m max (13'4" max x 9'2" max) - Having UPVC double glazed window and door leading to balcony, ceiling light point, wall mounted electric heater and built in wardrobe storage.
Bedroom Two - 2.73m max x 3.10m max (8'11" max x 10'2" max) - Having UPVC double glazed window overlooking balcony, ceiling light point and wall mounted electric heater.
Bathroom - 2.19m max ×1.69m max (7'2" max ×5'6" max) - Having a panelled bathtub with mixer tap over, side screen, wall mounted electric shower with showerhead, pedestal hand wash basin, low flush WC and shaver plug.
Additional Information - COUNCIL TAX BAND: B
We are advised the property is leasehold with 125 years remaining.
A variable service charge is also payable which we are advised is currently £1,296.42 every 6 months.
The selling agents can confirm that an EWS1 report has been received with a B1 rating.
Arthur Road is situated between Ampton Road and Carpenter Road and is readily accessible to the Queen Elizabeth Hospital and other medical centres, the University of Birmingham, Cannon Hill Park, Edgbaston cricket ground and Edgbaston Priory Club tennis club. As well as regular transport services to comprehensive city centre facilities along Bristol Road, and further local facilities at Selly Oak, Moseley and Harborne.
An internal inspection is essential to appreciate the accommodation which is approached via a communal entrance hall having security answerphone system. A staircase and lift service afford access to the floors.
Hallway - Having two ceiling light points, storage cupboard housing electric meter and security answerphone.
Reception Room - 5.14m max × 3.52m max (16'10" max × 11'6" max) - Having two ceiling light points, wall mounted electric heater, UPVC double glazed windows and doors leading to balconies.
Kitchen - 2.06m max x 3.48m max (6'9" max x 11'5" max) - Having tiled wall, 1 1/2 bowl sink drainer with mixer tap over, plumbing for washing machine, integrated Lamona electric oven, electric hob, a range of matching wall and base units, ceiling light point, tiled flooring, UPVC double glazed door and window leading to communal balcony.
Bedroom One - 4.08m max x 2.80m max (13'4" max x 9'2" max) - Having UPVC double glazed window and door leading to balcony, ceiling light point, wall mounted electric heater and built in wardrobe storage.
Bedroom Two - 2.73m max x 3.10m max (8'11" max x 10'2" max) - Having UPVC double glazed window overlooking balcony, ceiling light point and wall mounted electric heater.
Bathroom - 2.19m max ×1.69m max (7'2" max ×5'6" max) - Having a panelled bathtub with mixer tap over, side screen, wall mounted electric shower with showerhead, pedestal hand wash basin, low flush WC and shaver plug.
Additional Information - COUNCIL TAX BAND: B
We are advised the property is leasehold with 125 years remaining.
A variable service charge is also payable which we are advised is currently £1,296.42 every 6 months.
The selling agents can confirm that an EWS1 report has been received with a B1 rating.
Interested in this property?
Council tax
First listed
3 weeks agoEnergy Performance Certificate
Arthur Road, Birmingham B15
Marketed by
Englands - Harborne 146 High Street, Birmingham, B17 9NNCall agent on 0121 427 1974
Placebuzz mortgage repayment calculator
Monthly repayment
The Est. Mortgage is for a 25 years repayment mortgage based on a 10% deposit and a 5.5% annual interest. It is only intended as a guide. Make sure you obtain accurate figures from your lender before committing to any mortgage. Your home may be repossessed if you do not keep up repayments on a mortgage.
Arthur Road, Birmingham B15 - Streetview
DISCLAIMER: Property descriptions and related information displayed on this page are marketing materials provided by Englands - Harborne. Placebuzz does not warrant or accept any responsibility for the accuracy or completeness of the property descriptions or related information provided here and they do not constitute property particulars. Please contact Englands - Harborne for full details and further information.




















