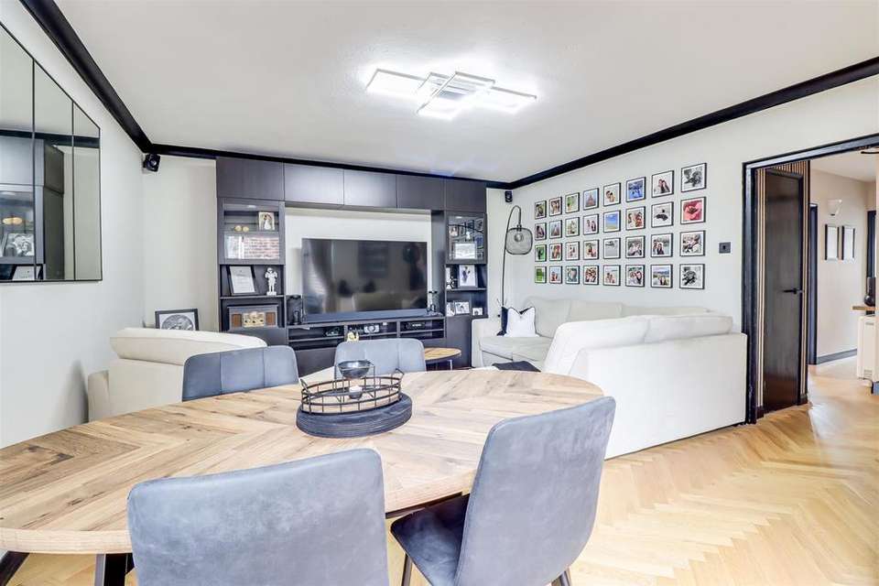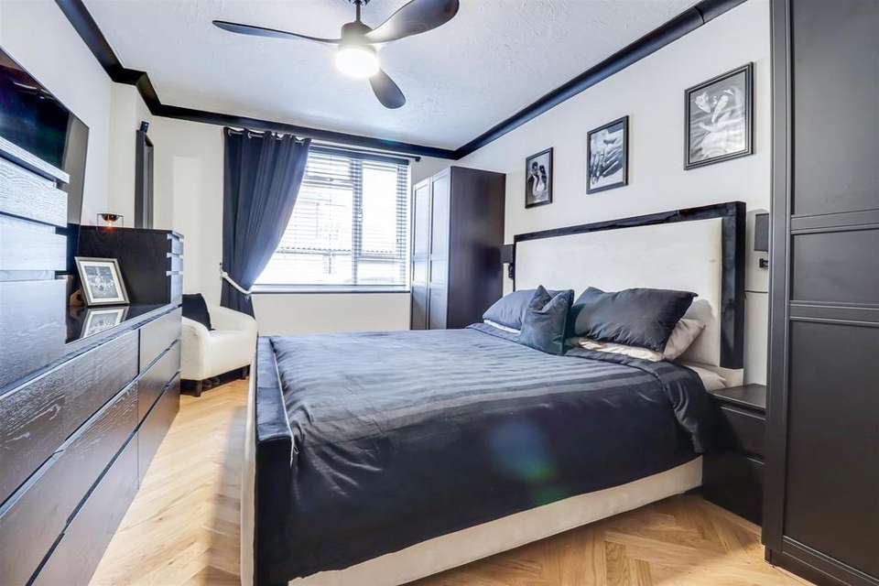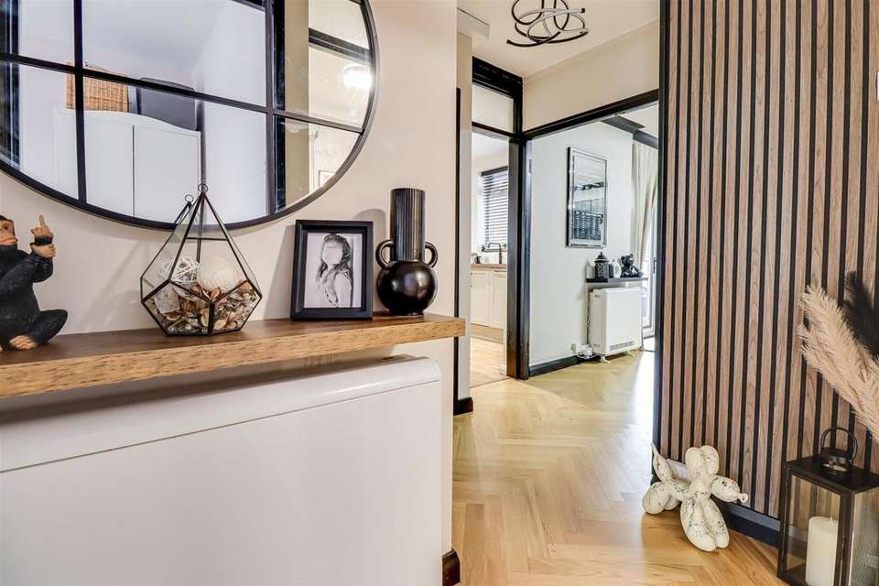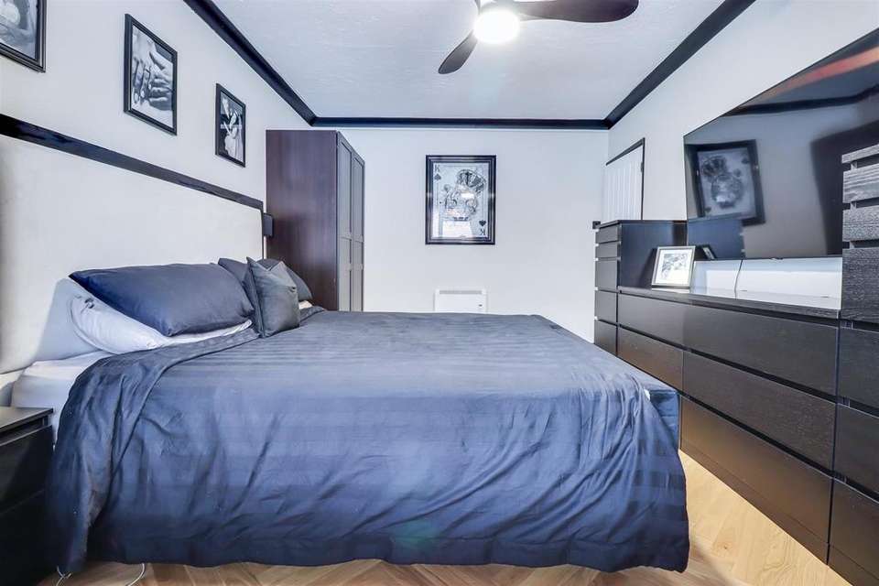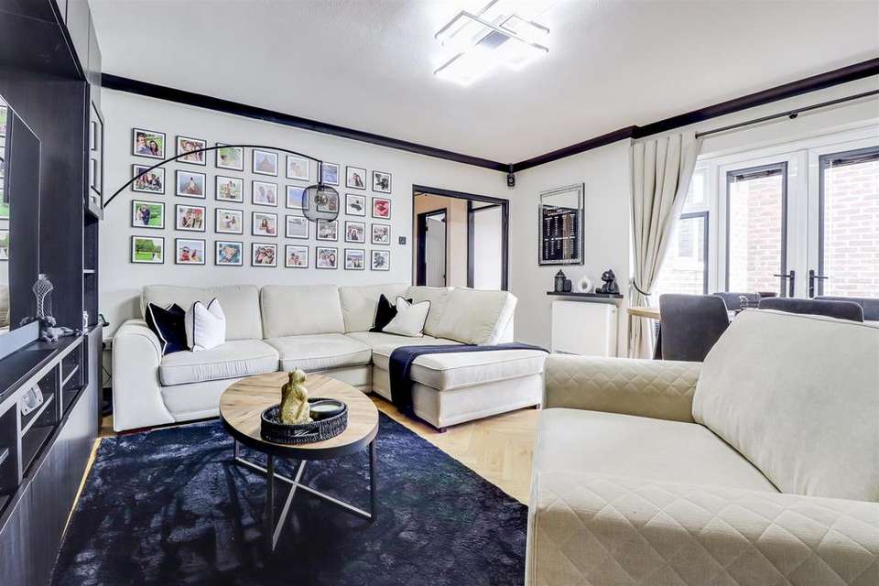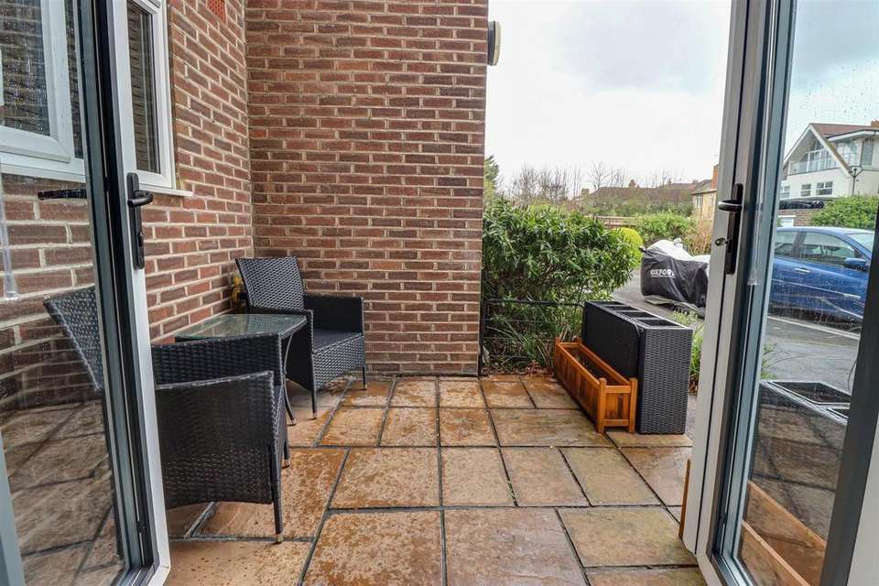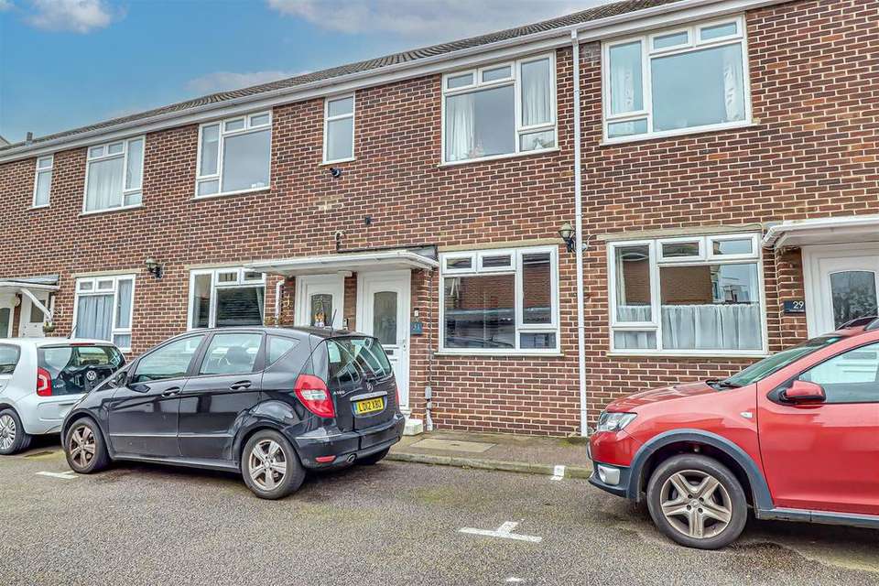2 bedroom flat for sale
Imperial Avenue, Westcliff-On-Sea SS0flat
bedrooms
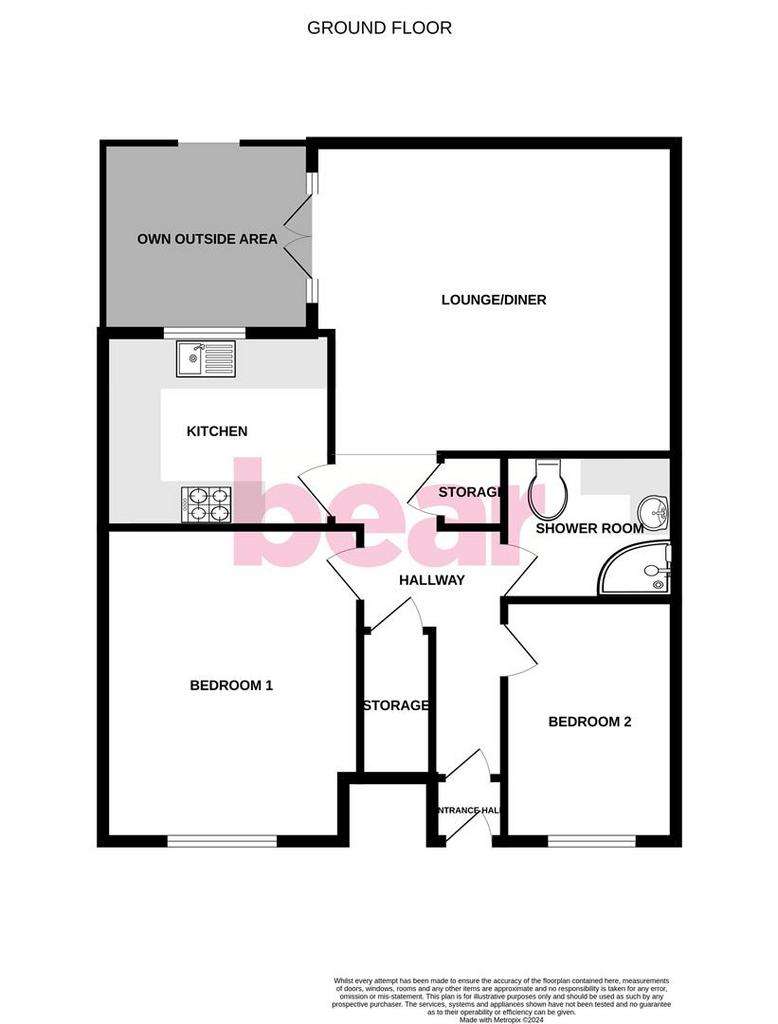
Property photos
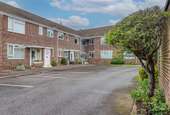
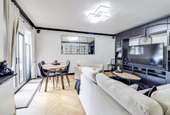
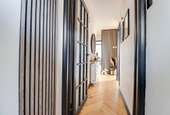
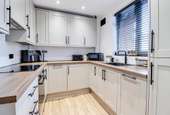
+9
Property description
* £260,000- £280,000 * LARGE GROUND FLOOR FLAT * LEASE OF 930 PLUS YEARS REMAINING * DIRECT ACCESS TO SOUTH FACING OUTSIDE AREA * An exceptionally spacious flat that has the bonuses of two double bedrooms, a huge lounge diner with direct access to a South facing patio and a recently installed kitchen with integrated appliances. There is also a spacious hallway with excellent storage, a modern shower room and ample parking that is offered on a first come first served basis. Located in a prestigious road on the ever popular 'Chalkwell Hall' estate, this impressive flat is short walking distance to Chalkwell Beach, Park and Station. The London Road amenities are also very close by including Aldi supermarket.
Site Entrance - Mature front garden area, one way horseshoe road around the back of the building, the flat is located to the rear of the block off the road, path and entrance door giving access to:
Hallway - 6.04m x 2.07m > 0.90m (19'9" x 6'9" > 2'11" ) - Smooth ceilings, door separating the first part of the hallway, feature wood paneled wall, large understairs storage cupboard, electric radiator, real wood flooring.
Bedroom One - 4.66m x 3.20m (15'3" x 10'5" ) - Coved ceiling, double glazed window to the front, electric radiator, real wood flooring.
Bedroom Two - 3.50m x 2.26m (11'5" x 7'4" ) - Double glazed window to the front, electric radiator, real wood flooring.
Shower Room - 2.08m x 1.92m (6'9" x 6'3" ) - Coved ceiling, base level units with a roll edge laminate worktop and an inset sink, low-level w/c, corner shower, extractor fan, fully tiled walls, tiled flooring.
Kitchen - 2.88m x 2.33m (9'5" x 7'7" ) - Smooth ceiling with inset spotlights, double glazed windows to the rear overlooking your own outside area, newly installed fully fitted shaker style kitchen comprising; wall and base level units with a square edge wood effect worktop, integrated fridge freezer on a 50/50 split, integrated slimline dishwasher, integrated washing machine, integrated bin storage, integrated oven with a four ring electric hob with an extractor fan above, laminate flooring.
Lounge Diner - 4.58m x 4.31m (15'0" x 14'1" ) - Coved ceiling, double glazed windows and French doors to the side which lead out to your own patio area, electric radiator, real wood flooring.
Outside Area - 2.73m x 2.62m (8'11" x 8'7" ) - Tiled floor, access to the parking area.
Parking - Ample parking on a first come first serve basis (we understand that our vendors have two cars that they can park easily every day of the week).
Lease Info: - 930+ years remaining.
Service charge: £750 every 6 months including water and waste.
Ground rent: £14 pa.
Site Entrance - Mature front garden area, one way horseshoe road around the back of the building, the flat is located to the rear of the block off the road, path and entrance door giving access to:
Hallway - 6.04m x 2.07m > 0.90m (19'9" x 6'9" > 2'11" ) - Smooth ceilings, door separating the first part of the hallway, feature wood paneled wall, large understairs storage cupboard, electric radiator, real wood flooring.
Bedroom One - 4.66m x 3.20m (15'3" x 10'5" ) - Coved ceiling, double glazed window to the front, electric radiator, real wood flooring.
Bedroom Two - 3.50m x 2.26m (11'5" x 7'4" ) - Double glazed window to the front, electric radiator, real wood flooring.
Shower Room - 2.08m x 1.92m (6'9" x 6'3" ) - Coved ceiling, base level units with a roll edge laminate worktop and an inset sink, low-level w/c, corner shower, extractor fan, fully tiled walls, tiled flooring.
Kitchen - 2.88m x 2.33m (9'5" x 7'7" ) - Smooth ceiling with inset spotlights, double glazed windows to the rear overlooking your own outside area, newly installed fully fitted shaker style kitchen comprising; wall and base level units with a square edge wood effect worktop, integrated fridge freezer on a 50/50 split, integrated slimline dishwasher, integrated washing machine, integrated bin storage, integrated oven with a four ring electric hob with an extractor fan above, laminate flooring.
Lounge Diner - 4.58m x 4.31m (15'0" x 14'1" ) - Coved ceiling, double glazed windows and French doors to the side which lead out to your own patio area, electric radiator, real wood flooring.
Outside Area - 2.73m x 2.62m (8'11" x 8'7" ) - Tiled floor, access to the parking area.
Parking - Ample parking on a first come first serve basis (we understand that our vendors have two cars that they can park easily every day of the week).
Lease Info: - 930+ years remaining.
Service charge: £750 every 6 months including water and waste.
Ground rent: £14 pa.
Interested in this property?
Council tax
First listed
Over a month agoImperial Avenue, Westcliff-On-Sea SS0
Marketed by
Bear Estate Agents - Leigh on Sea 1336 London Road Leigh on Sea, Essex SS9 2UHPlacebuzz mortgage repayment calculator
Monthly repayment
The Est. Mortgage is for a 25 years repayment mortgage based on a 10% deposit and a 5.5% annual interest. It is only intended as a guide. Make sure you obtain accurate figures from your lender before committing to any mortgage. Your home may be repossessed if you do not keep up repayments on a mortgage.
Imperial Avenue, Westcliff-On-Sea SS0 - Streetview
DISCLAIMER: Property descriptions and related information displayed on this page are marketing materials provided by Bear Estate Agents - Leigh on Sea. Placebuzz does not warrant or accept any responsibility for the accuracy or completeness of the property descriptions or related information provided here and they do not constitute property particulars. Please contact Bear Estate Agents - Leigh on Sea for full details and further information.





