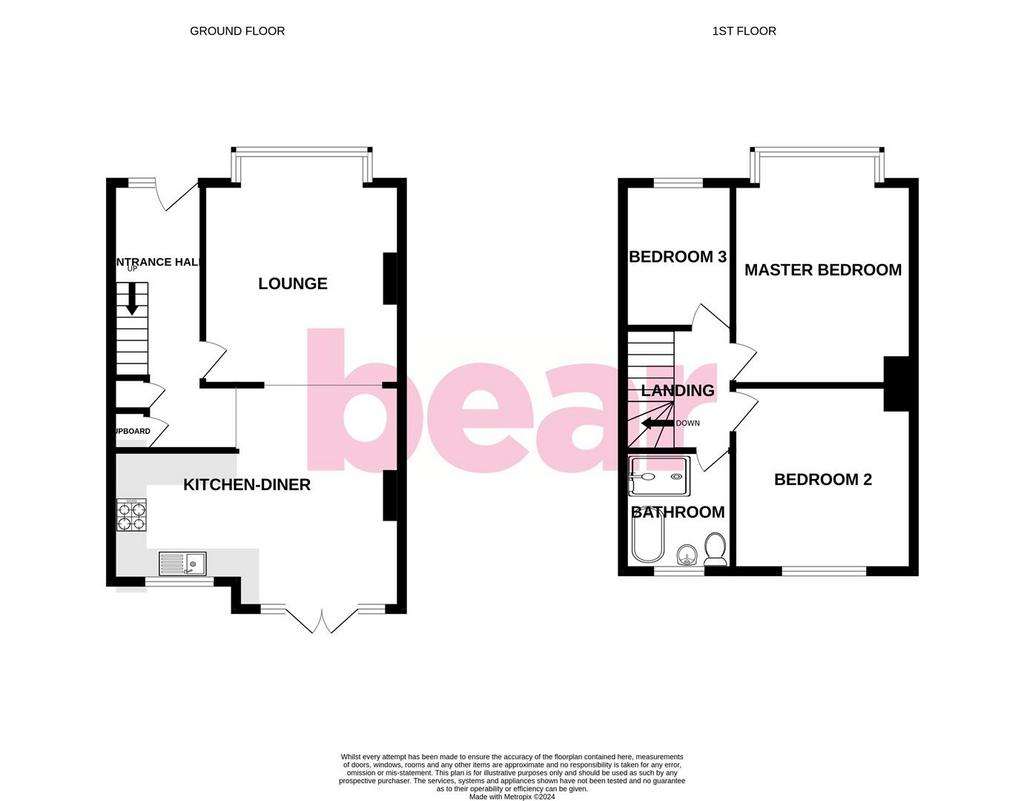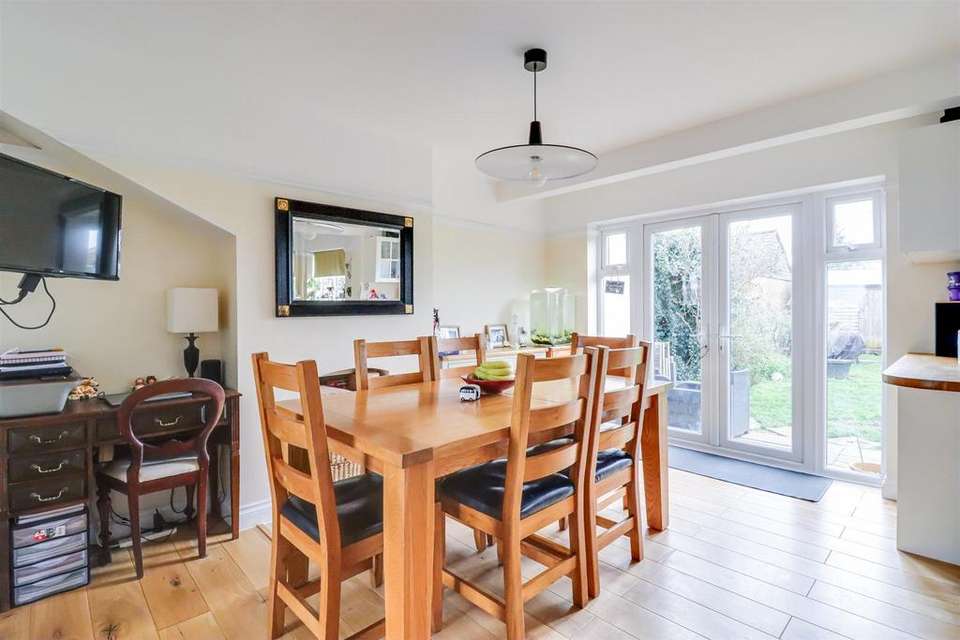3 bedroom end of terrace house for sale
Arterial Road, Leigh-On-Sea SS9terraced house
bedrooms

Property photos




+8
Property description
* SOUTH FACING GARDEN * OPEN-PLAN LIVING * AMPLE ON-STREET PARKING TO THE FRONT * RENOVATED INTERIORS * FOUR-PIECE BATHROOM * GREAT SCHOOL CATCHMENT AREA * This spacious and renovated family home offers open-plan living with the kitchen/diner, complete with its' breakfast bar and underfloor heating, there is also a welcoming bay-fronted lounge. Upstairs, there are three great sized bedrooms and a contemporary four-piece family bathroom, including an impressive freestanding bath. The south facing garden has a patio and lawn and to the front there is a vast garden with plenty of 'on-street' parking. For schooling, you have the Eastwood Primary School and Belfairs Academy within the catchment area and there are tonnes of amenities and bus links nearby, quick access to the A127 and a short drive to Leigh Station and the ever-popular Broadway and Old Leigh.
Frontage - Large lawn area with hardstanding pathway leading to an overhanging decorative front porch, side access, (ample parking 'on-street'), UPVC double glazed obscured door leading to:
Entrance Hallway - 4.43m x 1.72m (14'6" x 5'7" ) - UPVC double glazed obscured window to front aspect, two large understairs storage cupboards, double radiator, picture rail, skirting, wooden flooring.
Front Lounge - 4.23m x 2.08m (13'10" x 6'9" ) - UPVC double glazed bay fronted window, fireplace tiling, radiator, picture rail, skirting, carpet.
Kitchen-Diner - 5.45m x 4.13m > 2.38m (17'10" x 13'6" > 7'9" ) - UPVC double glazed french doors and sidelights to rear aspect for garden access, as well as a UPVC double glazed kitchen window, tiled fireplace, picture rail, skirting, wooden flooring with underfloor heating. Kitchen comprises; shaker style units both wall-mounted and base level with integrated fridge/freezer, four ring burner Bosch hob with black extractor hood over, integrated Bosch oven, real wooden worktops, modern sink and drainer with black mixer tap and tiled splashbacks, space for a dishwasher, breakfast bar.
Mater Bedroom - 4.23m x 3.27m (13'10" x 10'8" ) - UPVC double glazed bay fronted window, double radiator, picture rail, skirting, carpet.
Bedroom Two - 3.38m x 3.32m (11'1" x 10'10" ) - UPVC double glazed window to rear aspect, radiator, picture rail, skirting, carpet.
Bedroom Three - 2.13m x 2.11m (6'11" x 6'11" ) - UPVC double glazed window to front aspect, double radiator, picture rail, skirting carpet.
Renovated Four-Piece Family Bathroom - 2.36m x 2.08m (7'8" x 6'9" ) - UPVC double glazed obscured window to rear aspect, traditional style freestanding bath with chrome taps and shower attachment, walk-in shower with drencher head and secondary shower attachment, vanity unit with countertop wash basin and chrome mixer tap, stylish low-level w/c, matt anthracite towel radiator, extractor fan, wood effect laminate flooring.
South Facing Rear Garden - Commences with a paved patio area and a pathway leading to a garden shed to the rear, planting for privacy, lawn area, hedging, side access back to the front of the property.
Frontage - Large lawn area with hardstanding pathway leading to an overhanging decorative front porch, side access, (ample parking 'on-street'), UPVC double glazed obscured door leading to:
Entrance Hallway - 4.43m x 1.72m (14'6" x 5'7" ) - UPVC double glazed obscured window to front aspect, two large understairs storage cupboards, double radiator, picture rail, skirting, wooden flooring.
Front Lounge - 4.23m x 2.08m (13'10" x 6'9" ) - UPVC double glazed bay fronted window, fireplace tiling, radiator, picture rail, skirting, carpet.
Kitchen-Diner - 5.45m x 4.13m > 2.38m (17'10" x 13'6" > 7'9" ) - UPVC double glazed french doors and sidelights to rear aspect for garden access, as well as a UPVC double glazed kitchen window, tiled fireplace, picture rail, skirting, wooden flooring with underfloor heating. Kitchen comprises; shaker style units both wall-mounted and base level with integrated fridge/freezer, four ring burner Bosch hob with black extractor hood over, integrated Bosch oven, real wooden worktops, modern sink and drainer with black mixer tap and tiled splashbacks, space for a dishwasher, breakfast bar.
Mater Bedroom - 4.23m x 3.27m (13'10" x 10'8" ) - UPVC double glazed bay fronted window, double radiator, picture rail, skirting, carpet.
Bedroom Two - 3.38m x 3.32m (11'1" x 10'10" ) - UPVC double glazed window to rear aspect, radiator, picture rail, skirting, carpet.
Bedroom Three - 2.13m x 2.11m (6'11" x 6'11" ) - UPVC double glazed window to front aspect, double radiator, picture rail, skirting carpet.
Renovated Four-Piece Family Bathroom - 2.36m x 2.08m (7'8" x 6'9" ) - UPVC double glazed obscured window to rear aspect, traditional style freestanding bath with chrome taps and shower attachment, walk-in shower with drencher head and secondary shower attachment, vanity unit with countertop wash basin and chrome mixer tap, stylish low-level w/c, matt anthracite towel radiator, extractor fan, wood effect laminate flooring.
South Facing Rear Garden - Commences with a paved patio area and a pathway leading to a garden shed to the rear, planting for privacy, lawn area, hedging, side access back to the front of the property.
Interested in this property?
Council tax
First listed
3 weeks agoArterial Road, Leigh-On-Sea SS9
Marketed by
Bear Estate Agents - Leigh on Sea 1336 London Road Leigh on Sea, Essex SS9 2UHPlacebuzz mortgage repayment calculator
Monthly repayment
The Est. Mortgage is for a 25 years repayment mortgage based on a 10% deposit and a 5.5% annual interest. It is only intended as a guide. Make sure you obtain accurate figures from your lender before committing to any mortgage. Your home may be repossessed if you do not keep up repayments on a mortgage.
Arterial Road, Leigh-On-Sea SS9 - Streetview
DISCLAIMER: Property descriptions and related information displayed on this page are marketing materials provided by Bear Estate Agents - Leigh on Sea. Placebuzz does not warrant or accept any responsibility for the accuracy or completeness of the property descriptions or related information provided here and they do not constitute property particulars. Please contact Bear Estate Agents - Leigh on Sea for full details and further information.












