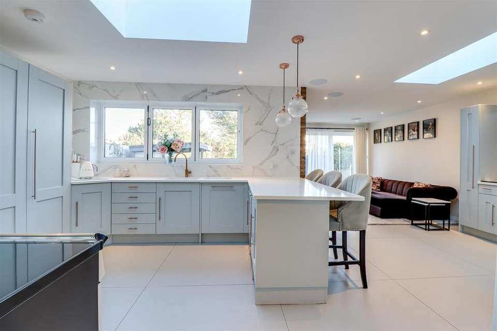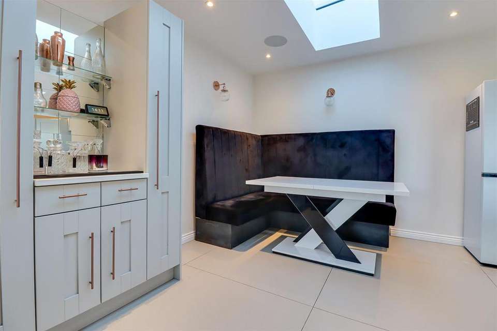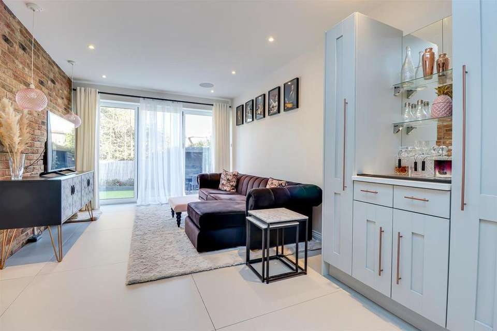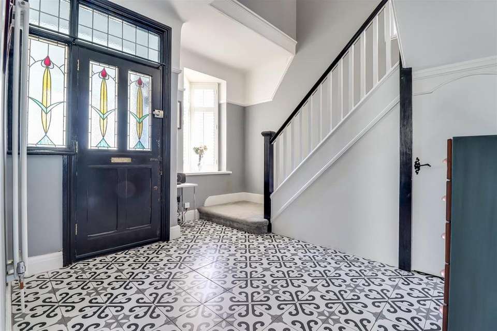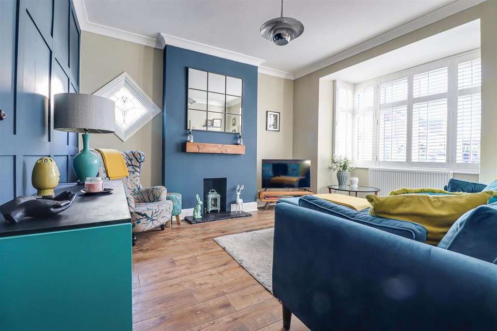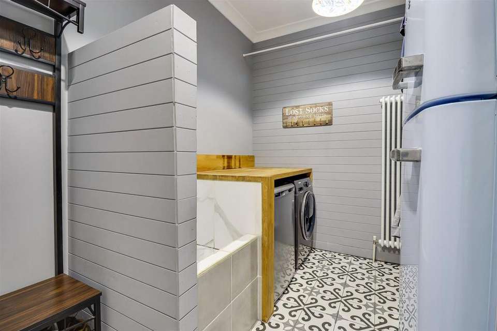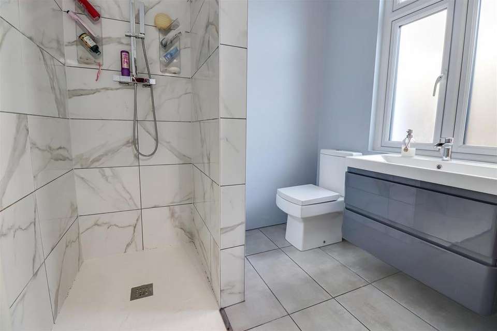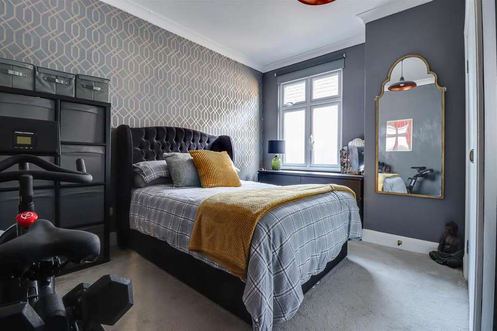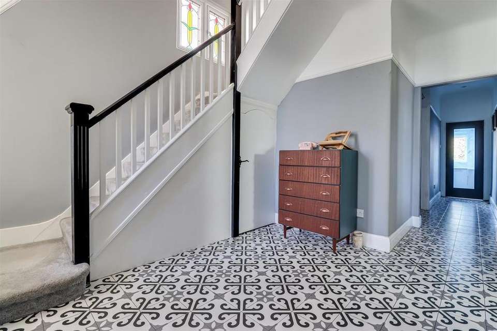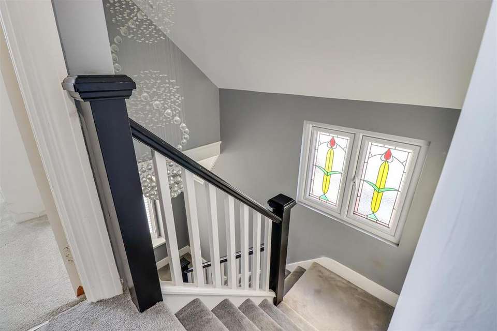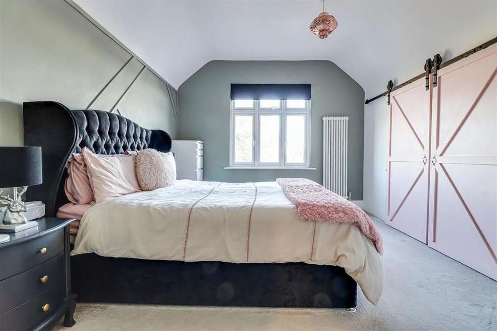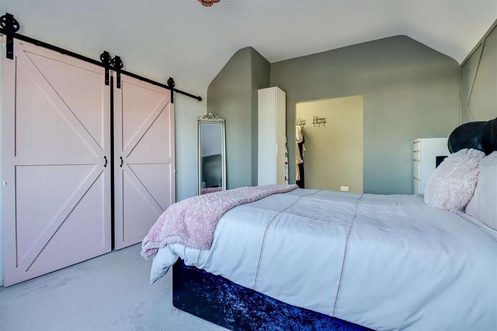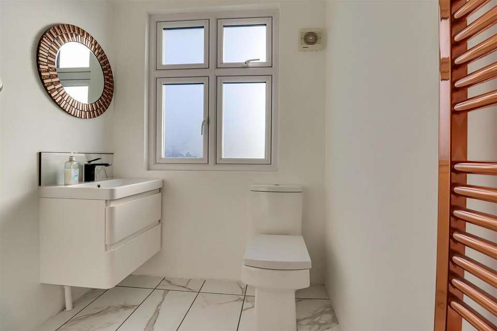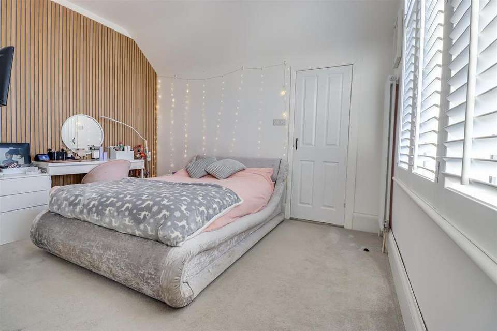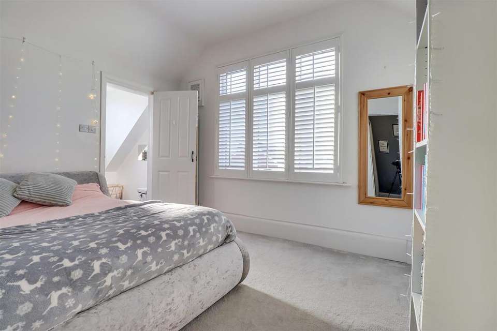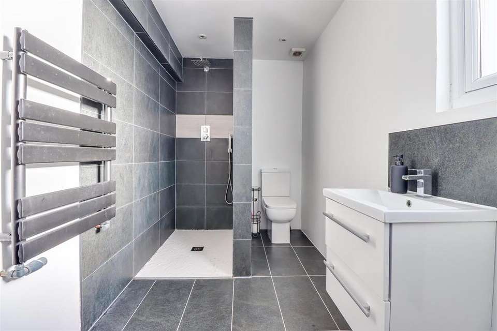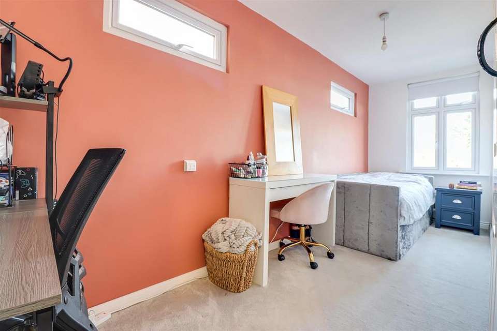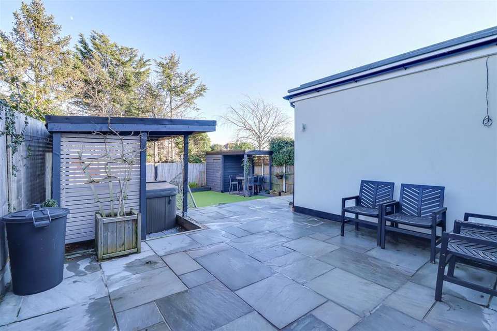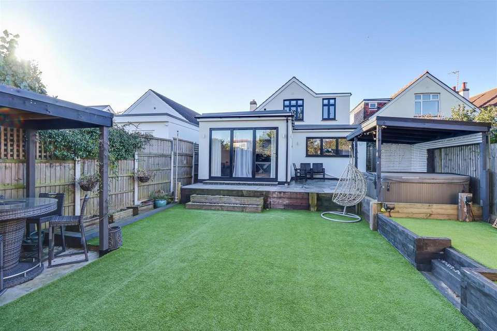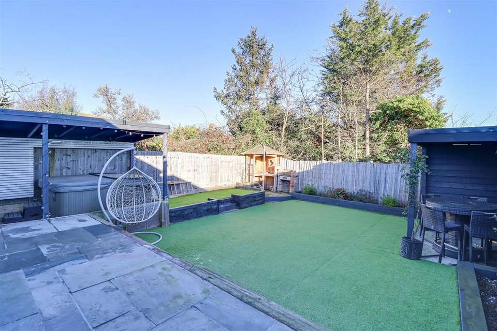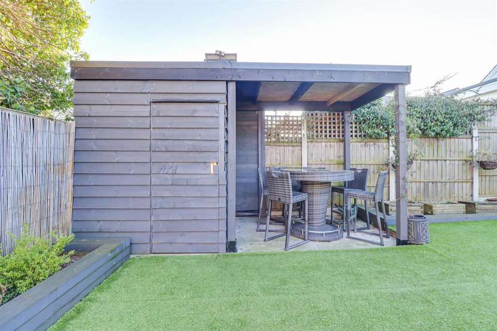4 bedroom detached house for sale
Crescent Road, Leigh-On-Sea SS9detached house
bedrooms
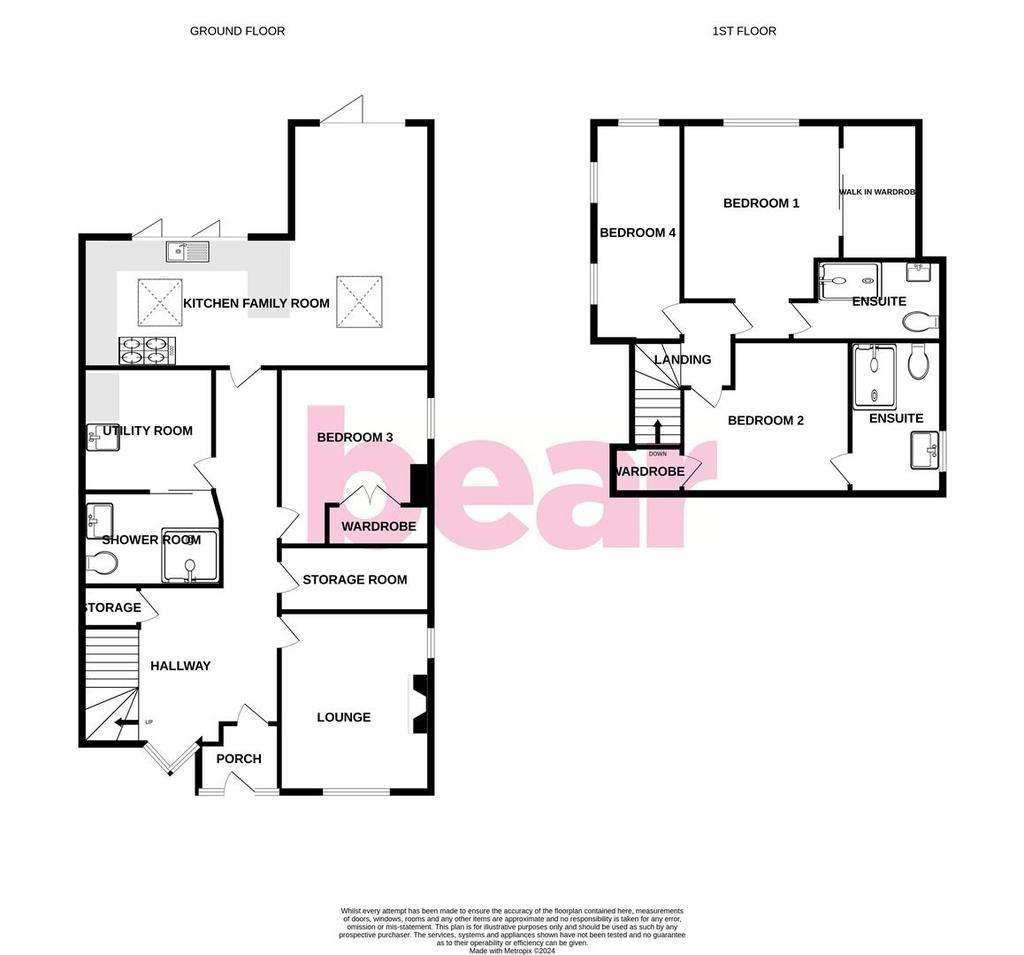
Property photos
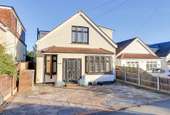
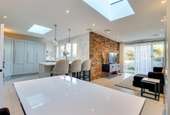
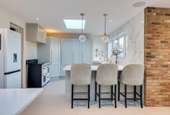
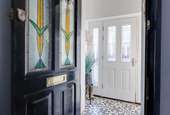
+24
Property description
* £750,000- £800,000 * IMPOSING CHALLET HOUSE * IN AND OUT DRIVEWAY * DOWNSTAIRS SHOWER ROOM * TWO EN-SUITES * ALL GOOD SIZED BEDROOMS * IMPRESSIVE KITCHEN FAMILY ROOM * A beautifully finished property with versatile accommodation and boasting a kitchen family room extension with bi-folding windows and doors to the garden, a large master suite in the roof with a walk in wardrobe and en-suite and a landscaped rear garden with a jacuzzi area. The chalet house also has the advantages of a separate utility room, a downstairs shower room and a second en-suite off bedroom two. Located on the ever popular 'Marine Estate' this property is walking distance to Leigh Station, Broadway and the Old Town.
Frontage - In and out driveway for at least several vehicles, side access to the rear, shingled flower bed borders, entrance to:
Porch - 1.79m x 1.56m (5'10" x 5'1" ) - Smooth ceiling, composite entrance door to the front with adjacent double glazed windows, wood paneled feature wall, patterned tiled floor, wall light, solid wall entrance door to:
Welcoming Reception Hallway - 8.33m x 3.28m > 0.98m (27'3" x 10'9" > 3'2" ) - Double glazed bay window to the front with fitted shutter blinds, stained glass leadlight windows to the front, smooth ceiling with inset spotlighting, carpeted stairs to the first floor with understairs storage, vertical radiator, patterned tiled floor.
Storage Room - 3.69m x 1.13m (12'1" x 3'8" ) - Smooth ceiling with a pendant light, lino flooring. PLEASE NOTE: this could be knocked into the lounge to make the lounge bigger as this is a stud wall separating them.
Bedroom Three (Second Reception Room) - 3.90m > 2.87m x 3.70m (12'9" > 9'4" x 12'1" ) - Obscured double glazed windows to the side, smooth coved ceiling with a pendant light, vertical radiator, carpet, large double walk in wardrobes.
Utility Room - 3.18m x 2.22m (10'5" x 7'3" ) - Smooth coved ceiling with two pendant lights, vertical radiator, square edge wooden worktop, space for a washing machine and tumble dryer, space for an overspill fridge freezer, raised built in dog bath, patterned tiled floor, sliding door to:
Downstairs Shower Room - 2.18m x 1.78m (7'1" x 5'10" ) - Smooth ceiling, obscured double glazed windows to the side, extractor fan, wall mounted double vanity unit wash basin, low level w/c, walk in shower cubicle, part tiled walls, tiled floor, heated towel rail.
Kitchen Family Room - 7.58m >3.65m x 7.00m > 3.2m (24'10" >11'11" x 22' - Smooth ceiling inset spotlighting, inset speakers and a feature pendant light as well as two double glazed skylights, double glazed aluminium bi-folding windows to the rear overlooking the garden, double glazed aluminium bi-folding doors to the rear opening onto the garden, modern shaker style kitchen comprising; floor to ceiling and base level units with a quartz worktop, breakfast bar area, space for a range cooker with an extractor fan above, two integrated dishwashers, large corner larder unit, large high back corner seating area, fitted drinks cabinet with quartz worktops and glass shelving, large tiled floor, and underfloor heating.
First Floor Landing - Smooth ceiling with a pendant light, doors to all rooms, double glazed stained glass leadlight windows to the side.
Bedroom One - 5.18m x 3.46m > 2.61m (16'11" x 11'4" > 8'6" ) - Smooth ceiling with a pendant light, double glazed windows to the rear overlooking the garden, huge walk in wardrobe area in the eaves which is accessed by two wooden roller doors (a wall mounted ideal combination boiler is in there too), wood paneled feature wall, vertical radiator, carpet, door to:
En-Suite Shower Room - 2.56m x 1.74m (8'4" x 5'8" ) - Smooth ceiling with obscured double glazed windows to the side, walk in shower, vanity unit wash basin, low level w/c.
Bedroom Two - 3.63m x 3.46m (11'10" x 11'4" ) - Smooth ceiling with a pendant light, feature wood paneled wall, double glazed windows to the front with fitted shutter blinds, large eaves wardrobe, verticle radiator, carpet, door to:
En-Suite Shower Room - 3.44m x 1.66m (11'3" x 5'5" ) - Smooth ceiling with inset spotlighting and an extractor fan, walk in shower area, low level w/c, vanity unit wash basin with a tiled splashback, part tiled walls, fully tiled floor with a wall hung heated towel rail.
Bedroom Four - 5.13m x 1.70m (16'9" x 5'6" ) - Obscured double glazed wind0ows to the side, double glazed windows to the rear overlooking the garden, radiator, and carpet.
Landscaped Rear Garden - Commences with a patio area with the remainder laid to artificial lawn, undercover jacuzzi area, raised artificial lawn area, corner barbeque area to the very rear, garden storage unit with an undercover seating area, outside tap, outside lighting, flower and shrub borders, side access to the rear, side access to the front driveway.
Frontage - In and out driveway for at least several vehicles, side access to the rear, shingled flower bed borders, entrance to:
Porch - 1.79m x 1.56m (5'10" x 5'1" ) - Smooth ceiling, composite entrance door to the front with adjacent double glazed windows, wood paneled feature wall, patterned tiled floor, wall light, solid wall entrance door to:
Welcoming Reception Hallway - 8.33m x 3.28m > 0.98m (27'3" x 10'9" > 3'2" ) - Double glazed bay window to the front with fitted shutter blinds, stained glass leadlight windows to the front, smooth ceiling with inset spotlighting, carpeted stairs to the first floor with understairs storage, vertical radiator, patterned tiled floor.
Storage Room - 3.69m x 1.13m (12'1" x 3'8" ) - Smooth ceiling with a pendant light, lino flooring. PLEASE NOTE: this could be knocked into the lounge to make the lounge bigger as this is a stud wall separating them.
Bedroom Three (Second Reception Room) - 3.90m > 2.87m x 3.70m (12'9" > 9'4" x 12'1" ) - Obscured double glazed windows to the side, smooth coved ceiling with a pendant light, vertical radiator, carpet, large double walk in wardrobes.
Utility Room - 3.18m x 2.22m (10'5" x 7'3" ) - Smooth coved ceiling with two pendant lights, vertical radiator, square edge wooden worktop, space for a washing machine and tumble dryer, space for an overspill fridge freezer, raised built in dog bath, patterned tiled floor, sliding door to:
Downstairs Shower Room - 2.18m x 1.78m (7'1" x 5'10" ) - Smooth ceiling, obscured double glazed windows to the side, extractor fan, wall mounted double vanity unit wash basin, low level w/c, walk in shower cubicle, part tiled walls, tiled floor, heated towel rail.
Kitchen Family Room - 7.58m >3.65m x 7.00m > 3.2m (24'10" >11'11" x 22' - Smooth ceiling inset spotlighting, inset speakers and a feature pendant light as well as two double glazed skylights, double glazed aluminium bi-folding windows to the rear overlooking the garden, double glazed aluminium bi-folding doors to the rear opening onto the garden, modern shaker style kitchen comprising; floor to ceiling and base level units with a quartz worktop, breakfast bar area, space for a range cooker with an extractor fan above, two integrated dishwashers, large corner larder unit, large high back corner seating area, fitted drinks cabinet with quartz worktops and glass shelving, large tiled floor, and underfloor heating.
First Floor Landing - Smooth ceiling with a pendant light, doors to all rooms, double glazed stained glass leadlight windows to the side.
Bedroom One - 5.18m x 3.46m > 2.61m (16'11" x 11'4" > 8'6" ) - Smooth ceiling with a pendant light, double glazed windows to the rear overlooking the garden, huge walk in wardrobe area in the eaves which is accessed by two wooden roller doors (a wall mounted ideal combination boiler is in there too), wood paneled feature wall, vertical radiator, carpet, door to:
En-Suite Shower Room - 2.56m x 1.74m (8'4" x 5'8" ) - Smooth ceiling with obscured double glazed windows to the side, walk in shower, vanity unit wash basin, low level w/c.
Bedroom Two - 3.63m x 3.46m (11'10" x 11'4" ) - Smooth ceiling with a pendant light, feature wood paneled wall, double glazed windows to the front with fitted shutter blinds, large eaves wardrobe, verticle radiator, carpet, door to:
En-Suite Shower Room - 3.44m x 1.66m (11'3" x 5'5" ) - Smooth ceiling with inset spotlighting and an extractor fan, walk in shower area, low level w/c, vanity unit wash basin with a tiled splashback, part tiled walls, fully tiled floor with a wall hung heated towel rail.
Bedroom Four - 5.13m x 1.70m (16'9" x 5'6" ) - Obscured double glazed wind0ows to the side, double glazed windows to the rear overlooking the garden, radiator, and carpet.
Landscaped Rear Garden - Commences with a patio area with the remainder laid to artificial lawn, undercover jacuzzi area, raised artificial lawn area, corner barbeque area to the very rear, garden storage unit with an undercover seating area, outside tap, outside lighting, flower and shrub borders, side access to the rear, side access to the front driveway.
Interested in this property?
Council tax
First listed
Over a month agoCrescent Road, Leigh-On-Sea SS9
Marketed by
Bear Estate Agents - Leigh on Sea 1336 London Road Leigh on Sea, Essex SS9 2UHPlacebuzz mortgage repayment calculator
Monthly repayment
The Est. Mortgage is for a 25 years repayment mortgage based on a 10% deposit and a 5.5% annual interest. It is only intended as a guide. Make sure you obtain accurate figures from your lender before committing to any mortgage. Your home may be repossessed if you do not keep up repayments on a mortgage.
Crescent Road, Leigh-On-Sea SS9 - Streetview
DISCLAIMER: Property descriptions and related information displayed on this page are marketing materials provided by Bear Estate Agents - Leigh on Sea. Placebuzz does not warrant or accept any responsibility for the accuracy or completeness of the property descriptions or related information provided here and they do not constitute property particulars. Please contact Bear Estate Agents - Leigh on Sea for full details and further information.






