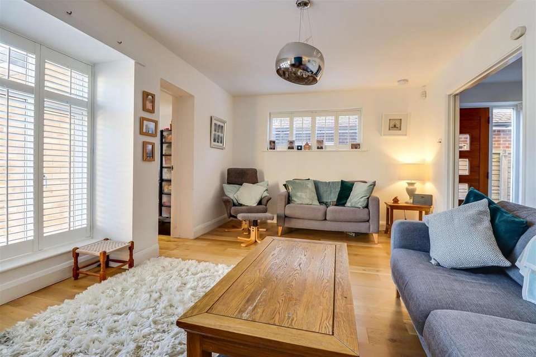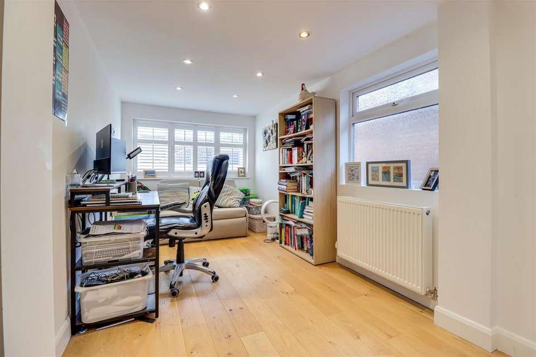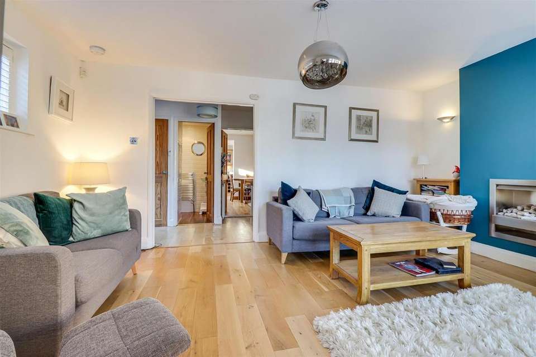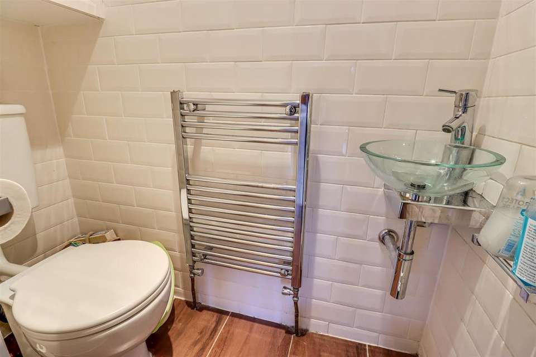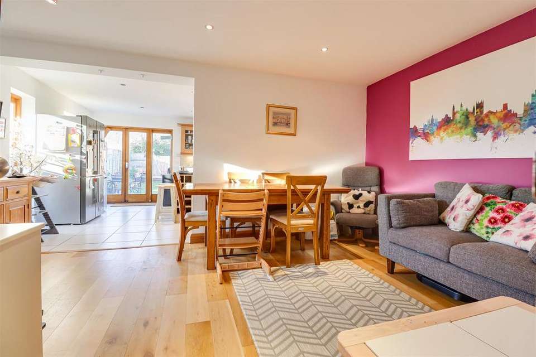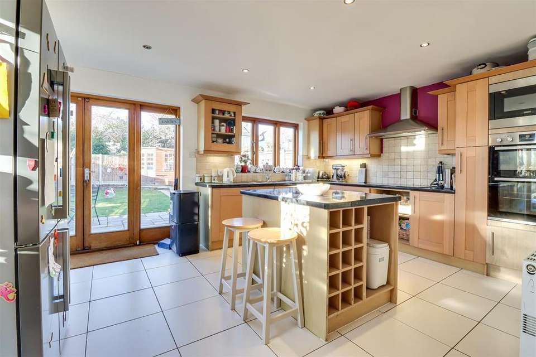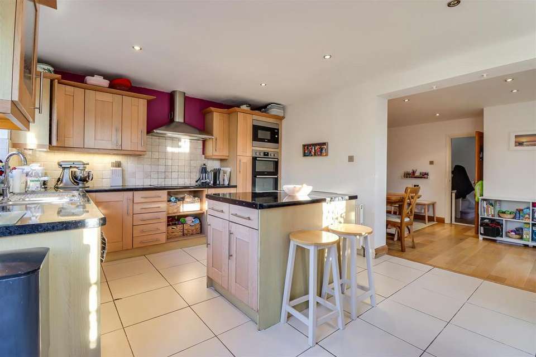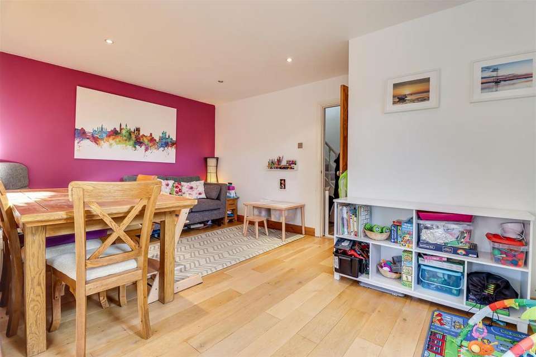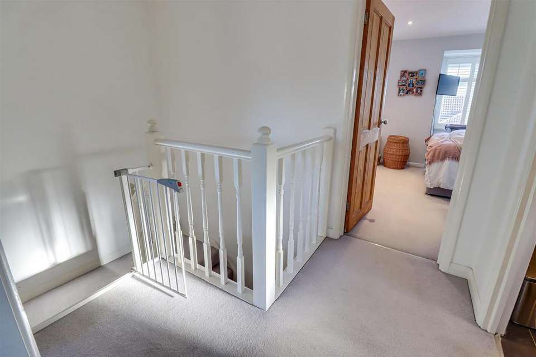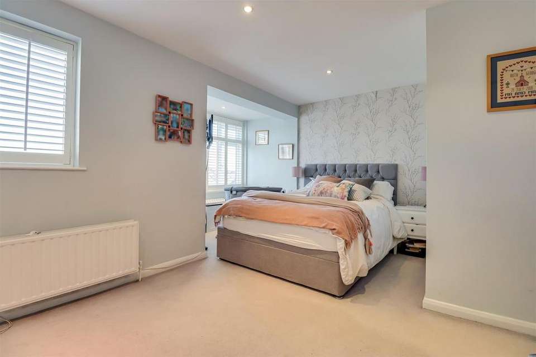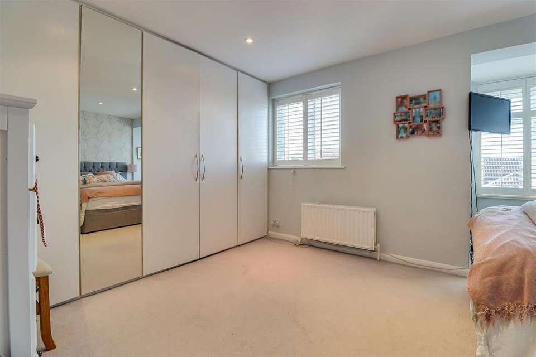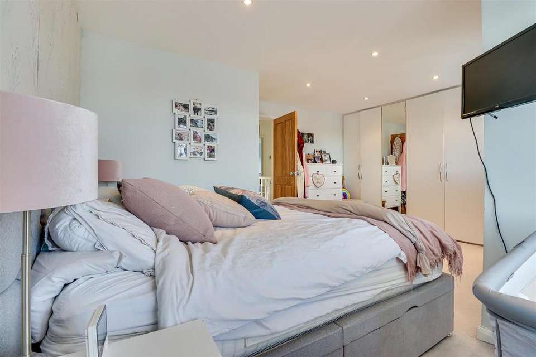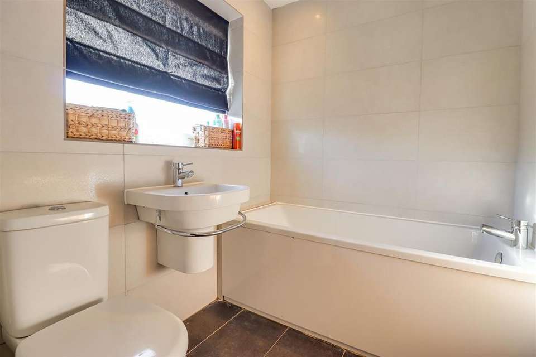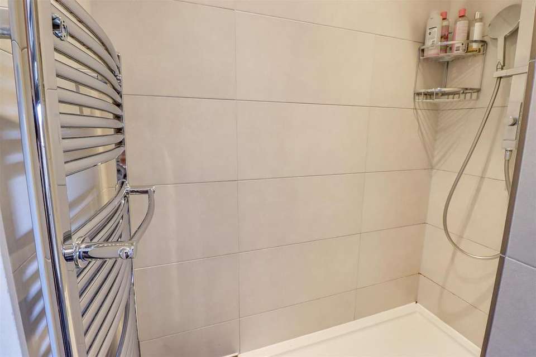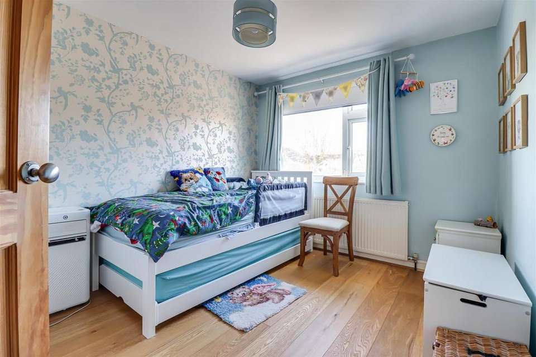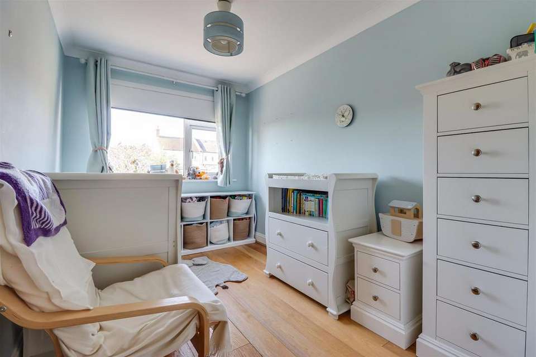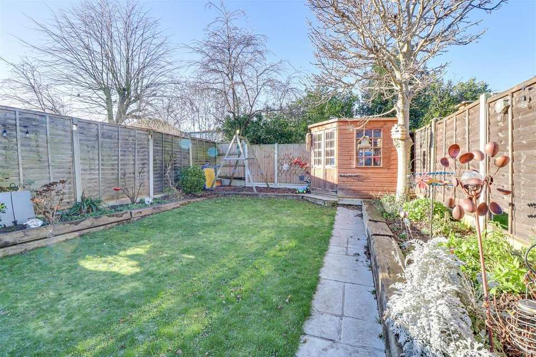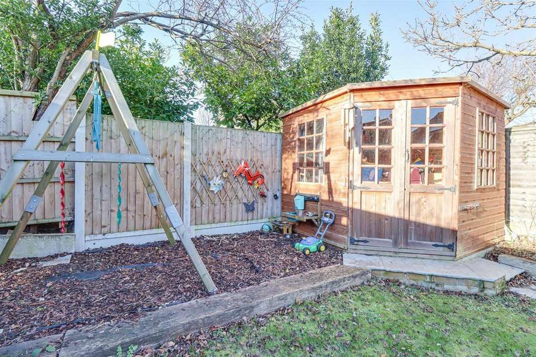4 bedroom semi-detached house for sale
Sydney Road, Leigh-on-Sea SS9semi-detached house
bedrooms
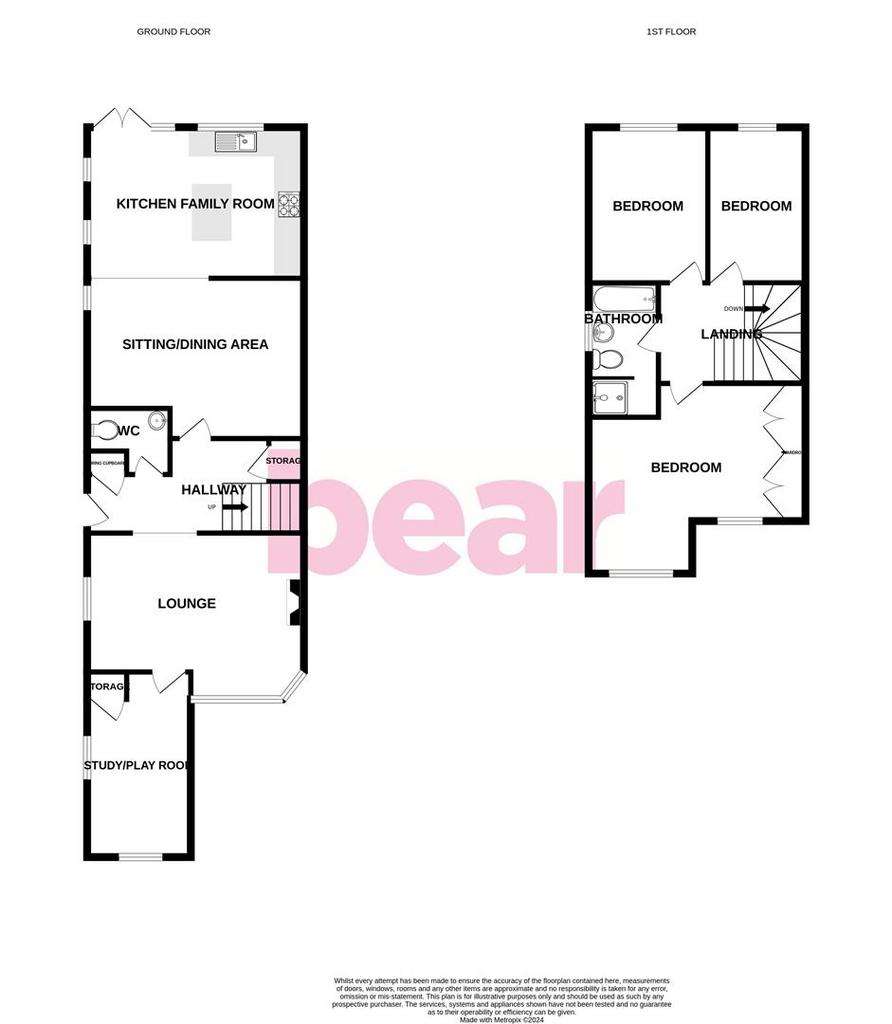
Property photos

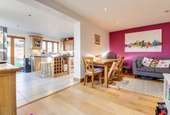
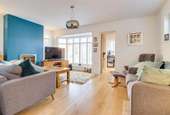
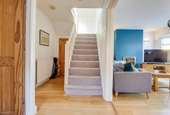
+21
Property description
* £550,000- £600,000 * THREE/FOUR DOUBLE BEDROOMS * TWO/THREE RECEPTION AREAS * EXTENDED TO REAR * A bright and spacious family home that offers ample downstairs space boasting a kitchen family area to the rear, a generously sized front lounge, and an additional study/playroom that can be a fourth bedroom. There is also the benefit of a tremendously sized master bedroom with en-suite potential, a four piece family bathroom, and a downstairs WC. There is a West backing rear garden and a front driveway for at least several vehicles. Located on a popular road just a short stroll from the London Road amenities, this fantastic house is also within walking distance to Leigh Station, Broadway, and Old Town.
Frontage - Driveway creating parking for three vehicles, side access to the rear garden, access to:
Entrance Hallway - 4.42m x 1.94m > 1.23m (14'6" x 6'4" > 4'0" ) - Solid wood entrance door to the side with an adjacent double glazed window, smooth ceiling with a pendant light, stairs leading to the first floor with a pull-out shoe cupboard and understairs storage, cupboard housing the water tank, oak flooring, door to:
Downstairs W/C - 1.65mx 0.76m (5'4"x 2'5") - Cupboard housing the water tank, smooth ceiling with inset spotlighting and an extractor fan, low level w/c, wall-hung corner wash basin, chrome heated towel rail, fully tiled walls, tiled flooring.
Dual Aspect Lounge - 5.07m x 3.30m (16'7" x 10'9" ) - Double glazed bay windows to the front with fitted shutter blinds, double glazed window to the side with fitted shutter blinds, smooth ceiling with a pendant light, feature fireplace with a gas fire, wall lights, radiator, oak flooring, door to:
Office/Play Room/Bed Four - 4.90m x 2.26m (16'1" x 7'5") - Smooth ceiling with inset spotlighting, double glazed windows to the front with fitted shutter blinds, obscured double glazed window to the side, cupboard housing the gas meter, radiator, oak flooring.
Kitchen Family Room - 7.33m x 5.08m (24'0" x 16'7" ) - Sitting/Dining Area (5.08m x 3.32m > 2.41m)- Smooth ceiling with inset spotlighting, double glazed window to the side, radiator, oak flooring, opening to.
Kitchen Area (4.82m x 3.60m)- Two double glazed windows to the side, double glazed French doors to the rear opening onto the garden with an adjacent double glazed window, another set of double glazed windows to the rear overlooking the garden, smooth ceiling with inset spotlighting, shaker style kitchen comprising; wall land base level units with a center island, roll edge laminate worktop, inset integral oven and grill, integral microwave, four ring induction hob with an extractor fan over, 1.5 stainless steel sink and drainer with a mixer tap tiled splash backs, integrated dishwasher, integrated washing machine, radiator, tiled flooring.
First Floor Landing - Smooth ceiling, loft hatch, carpet, door to:
Bedroom One - 5.07m x 4.64m > 3.55m (16'7" x 15'2" > 11'7" ) - Double glazed windows with fitted shutter blinds to the front, smooth ceiling with inset spotlighting, full range of floor to ceiling wardrobes, radiator, and carpet. PLEASE NOTE: This room has great potential for an en-suite.
Bedroom Two - 3.37m x 2.78m (11'0" x 9'1" ) - Smooth ceiling with a pendant light, double glazed windows to the rear overlooking the garden, radiator, oak flooring.
Bedroom Three - 3.35m x 2.20m (10'11" x 7'2" ) - Smooth coved ceiling, double glazed windows to the rear overlooking the garden, radiator, oak flooring.
Four Piece Family Bathroom - 2.90m x 1.65m (9'6" x 5'4" ) - Smooth ceiling with an extractor fan, obscured double glazed window to the side, white suite comprising; a paneled bath, wall-hung wash basin, low level w/c, walk-in shower area, chrome heated towel rail.
West Backing Rear Garden - Commences with a patio area with the remainder laid to lawn, raised sleeper bed borders with shrubs, raised bark chipping area to the rear, access to the summer house, side access to the front drive, outside tap.
Frontage - Driveway creating parking for three vehicles, side access to the rear garden, access to:
Entrance Hallway - 4.42m x 1.94m > 1.23m (14'6" x 6'4" > 4'0" ) - Solid wood entrance door to the side with an adjacent double glazed window, smooth ceiling with a pendant light, stairs leading to the first floor with a pull-out shoe cupboard and understairs storage, cupboard housing the water tank, oak flooring, door to:
Downstairs W/C - 1.65mx 0.76m (5'4"x 2'5") - Cupboard housing the water tank, smooth ceiling with inset spotlighting and an extractor fan, low level w/c, wall-hung corner wash basin, chrome heated towel rail, fully tiled walls, tiled flooring.
Dual Aspect Lounge - 5.07m x 3.30m (16'7" x 10'9" ) - Double glazed bay windows to the front with fitted shutter blinds, double glazed window to the side with fitted shutter blinds, smooth ceiling with a pendant light, feature fireplace with a gas fire, wall lights, radiator, oak flooring, door to:
Office/Play Room/Bed Four - 4.90m x 2.26m (16'1" x 7'5") - Smooth ceiling with inset spotlighting, double glazed windows to the front with fitted shutter blinds, obscured double glazed window to the side, cupboard housing the gas meter, radiator, oak flooring.
Kitchen Family Room - 7.33m x 5.08m (24'0" x 16'7" ) - Sitting/Dining Area (5.08m x 3.32m > 2.41m)- Smooth ceiling with inset spotlighting, double glazed window to the side, radiator, oak flooring, opening to.
Kitchen Area (4.82m x 3.60m)- Two double glazed windows to the side, double glazed French doors to the rear opening onto the garden with an adjacent double glazed window, another set of double glazed windows to the rear overlooking the garden, smooth ceiling with inset spotlighting, shaker style kitchen comprising; wall land base level units with a center island, roll edge laminate worktop, inset integral oven and grill, integral microwave, four ring induction hob with an extractor fan over, 1.5 stainless steel sink and drainer with a mixer tap tiled splash backs, integrated dishwasher, integrated washing machine, radiator, tiled flooring.
First Floor Landing - Smooth ceiling, loft hatch, carpet, door to:
Bedroom One - 5.07m x 4.64m > 3.55m (16'7" x 15'2" > 11'7" ) - Double glazed windows with fitted shutter blinds to the front, smooth ceiling with inset spotlighting, full range of floor to ceiling wardrobes, radiator, and carpet. PLEASE NOTE: This room has great potential for an en-suite.
Bedroom Two - 3.37m x 2.78m (11'0" x 9'1" ) - Smooth ceiling with a pendant light, double glazed windows to the rear overlooking the garden, radiator, oak flooring.
Bedroom Three - 3.35m x 2.20m (10'11" x 7'2" ) - Smooth coved ceiling, double glazed windows to the rear overlooking the garden, radiator, oak flooring.
Four Piece Family Bathroom - 2.90m x 1.65m (9'6" x 5'4" ) - Smooth ceiling with an extractor fan, obscured double glazed window to the side, white suite comprising; a paneled bath, wall-hung wash basin, low level w/c, walk-in shower area, chrome heated towel rail.
West Backing Rear Garden - Commences with a patio area with the remainder laid to lawn, raised sleeper bed borders with shrubs, raised bark chipping area to the rear, access to the summer house, side access to the front drive, outside tap.
Interested in this property?
Council tax
First listed
Over a month agoSydney Road, Leigh-on-Sea SS9
Marketed by
Bear Estate Agents - Leigh on Sea 1336 London Road Leigh on Sea, Essex SS9 2UHPlacebuzz mortgage repayment calculator
Monthly repayment
The Est. Mortgage is for a 25 years repayment mortgage based on a 10% deposit and a 5.5% annual interest. It is only intended as a guide. Make sure you obtain accurate figures from your lender before committing to any mortgage. Your home may be repossessed if you do not keep up repayments on a mortgage.
Sydney Road, Leigh-on-Sea SS9 - Streetview
DISCLAIMER: Property descriptions and related information displayed on this page are marketing materials provided by Bear Estate Agents - Leigh on Sea. Placebuzz does not warrant or accept any responsibility for the accuracy or completeness of the property descriptions or related information provided here and they do not constitute property particulars. Please contact Bear Estate Agents - Leigh on Sea for full details and further information.





