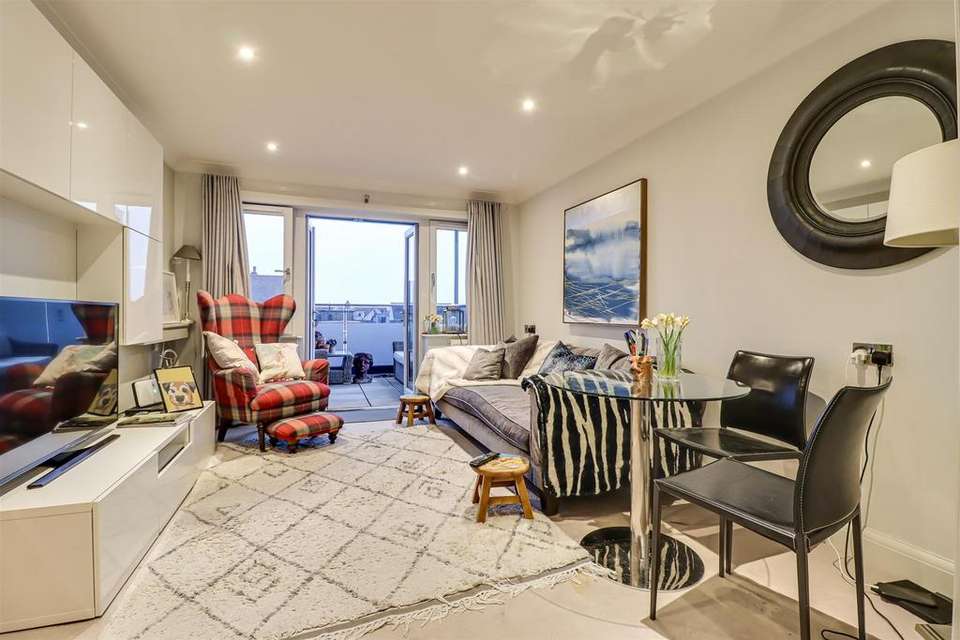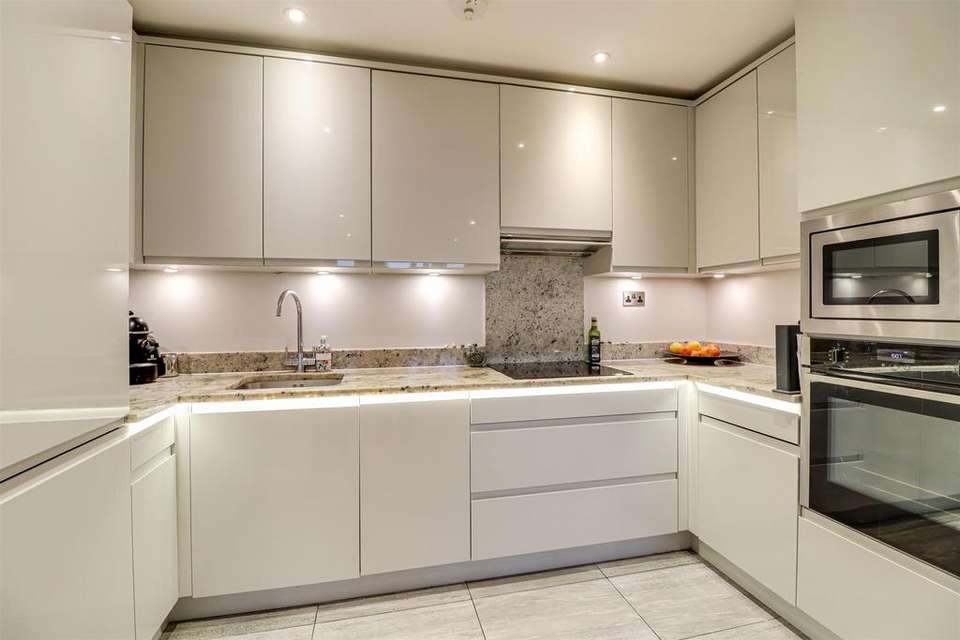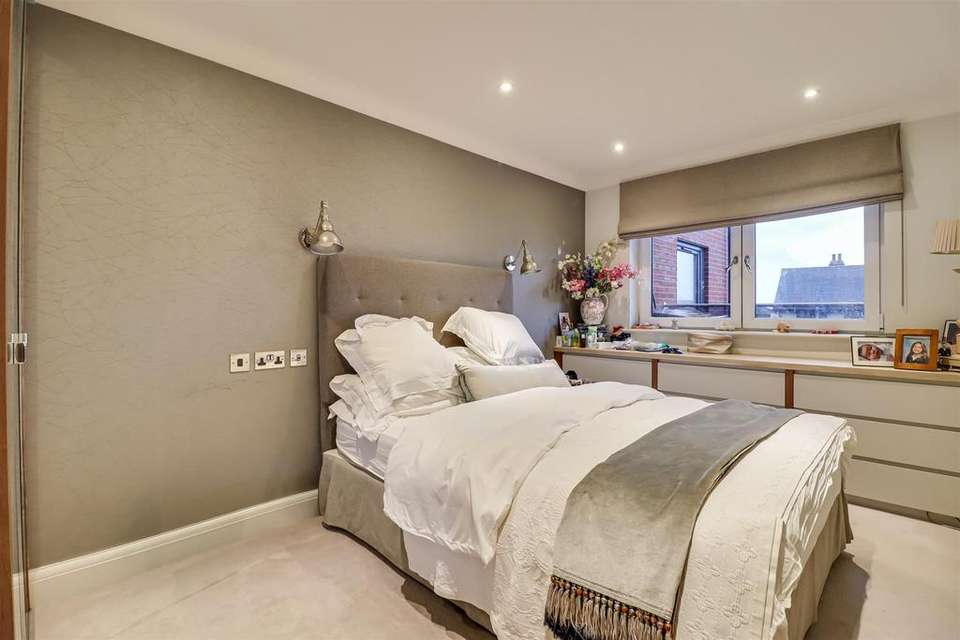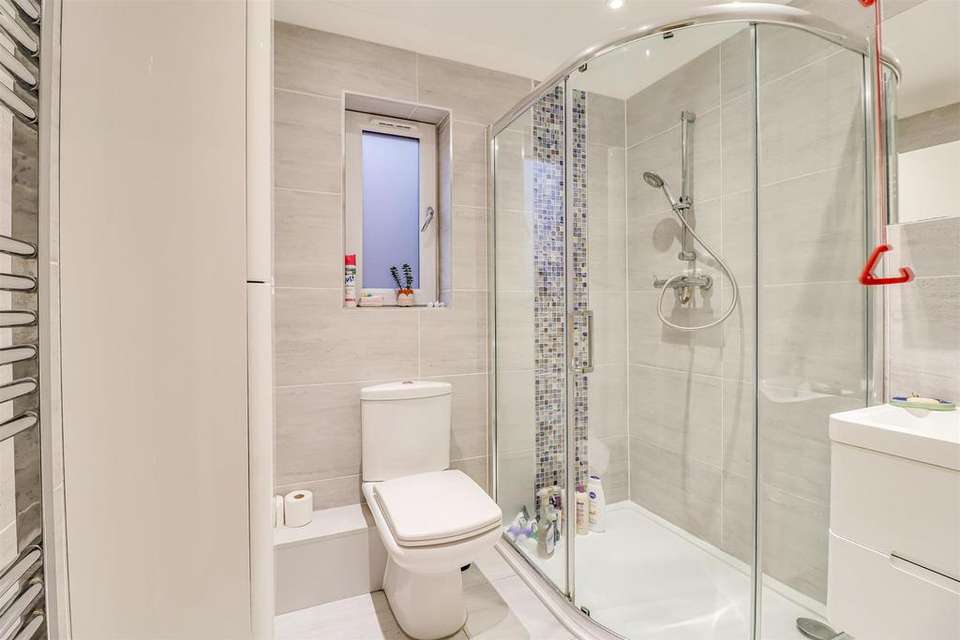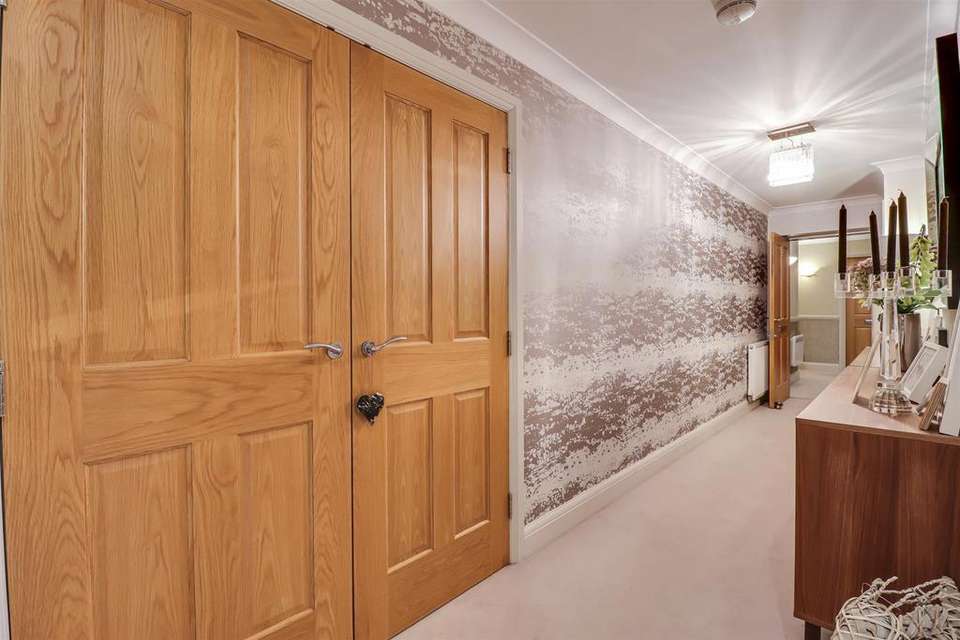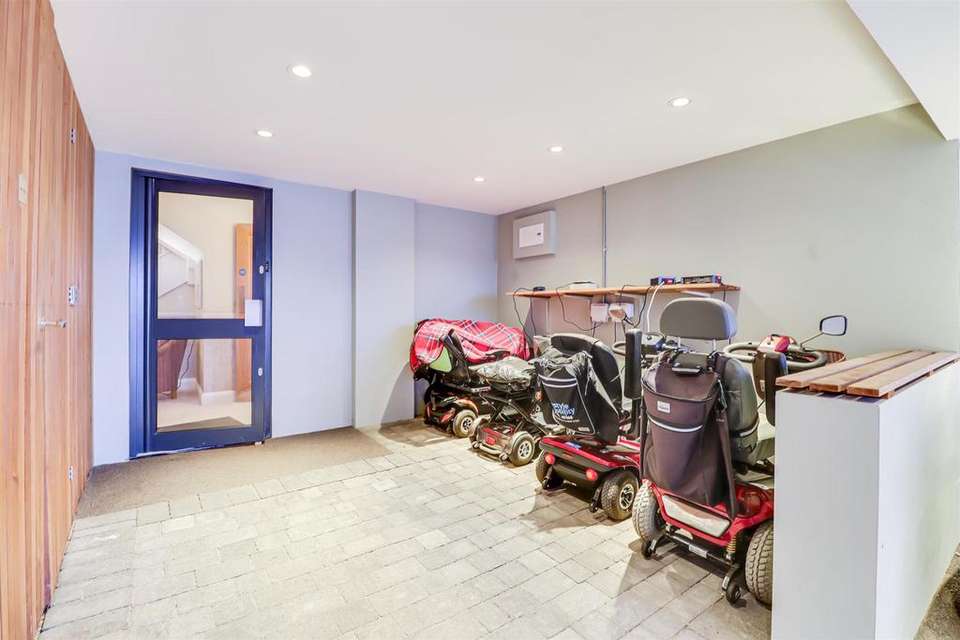2 bedroom retirement property for sale
Cranleigh Drive, Leigh-On-Sea SS9flat
bedrooms
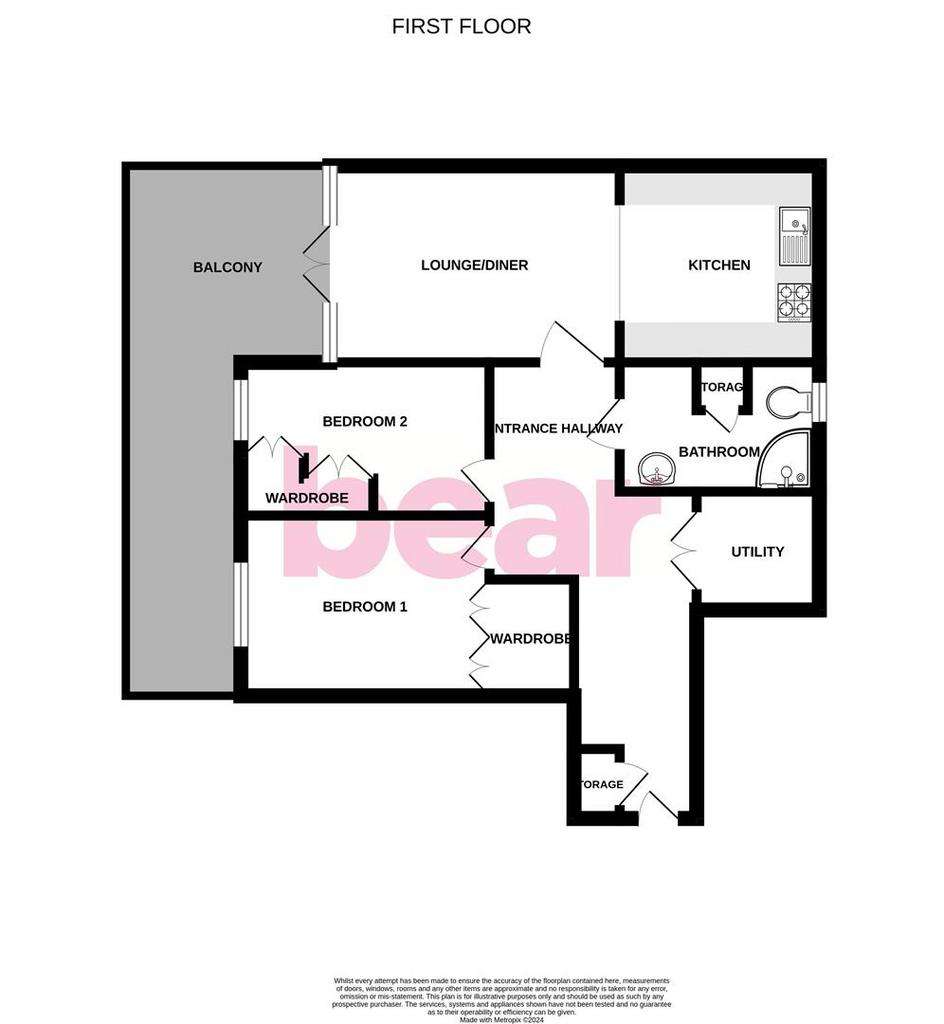
Property photos

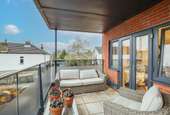

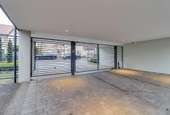
+10
Property description
* £325,000 - £350,000 * GATED PARKING * PRIVATE BALCONY PLUS COMMUNAL ROOF TERRACE * DOUBLE BEDROOMS WITH BUILT-IN WARDROBES * CENTRAL LEIGH LOCATION * AMENITIES AND BUS LINKS ON THE ROAD * OVER 60's * This stylish over 60's development offers an incredibly high level of finish with modern interiors and ample amounts of internal space. There is a grand entrance hallway with a utility cupboard and storage, two double bedrooms both with built-in wardrobes, a three-piece shower room and an open-plan kitchen/reception room with French doors out to a private balcony. The communal areas offer two roof terraces, a lounge, two kitchenettes, w/c's and a lift service to all floors. The parking is shared and has secure entry gates and the location couldn't be better - amenities, bus links and Waitrose on your doorstep, with Leigh Broadway, Leigh Station and the seafront only a walk away - this one is not to be missed!
Secure Gated Parking - Ample shared undercover and gated parking, buggy charging points, door leading to the communal entrance as well as a front door via the roadside.
Communal Areas - Lounge with tea-making facilities/kitchenette, w/c, lifts to all floors as well as stairs, private front door to the property on the first floor.
Private Entrance Hallway - 8.81m x 1.44m (28'10" x 4'8" ) - Storage cupboard with fuse board and electric meters as well as a coat and shoe store, a further double door utility-cupboard with space for a stacked washer/dryer and shelving with hanging space (this cupboard is floor tiled), coving, skirting, radiator, carpet, doors to all rooms.
Private Balcony - Obscured glass balustrades with chrome handrail, tiled flooring, ample space for seating, storage box on balcony to remain.
Kitchen-Reception Room - 6.23m x 3.33m (20'5" x 10'11" ) - UPVC double glazed windows and french doors for private balcony access, two radiators, spotlighting, wall-mounted fitted storage cupboards to remain, skirting, carpet.
Modern grey gloss kitchen units both wall mounted and base level comprising; eye level Neff oven and separate built-in microwave oven, four ring burner Neff induction hob with hidden extractor fan over, integrated fridge/freezer, integrated slimline Neff dishwasher, integrated larger style cupboard, highline integrated cupboards for extra storage, pull out corner drawer as well as pan drawers, stainless steel inset sink with chrome mixer tap, granite worktops with routed drainer and granite splashbacks, spotlighting, LED lighting within cupboard handles as well as downlights for wall mounted cupboards, floor tiling.
Master Bedroom - 4.58m x 2.70m (15'0" x 8'10" ) - UPVC double glazed windows to side aspect, built-in wardrobes and built-in dresser unit, power points and USB phone charger socket, radiator, spotlighting, wall lighting, skirting, carpet.
Bedroom Two - 3.89m x 2.90m (12'9" x 9'6" ) - UPVC double glazed window to side aspect, power sockets, USB phone charging point, fitted wardrobes, spotlighting, coving, radiator, skirting, carpet.
Three-Piece Shower Room - 2.15m x 1.84m (7'0" x 6'0" ) - Obscured UPVC double glazed window to rear aspect, walk-in shower cubicle, low-level w/c, wall-mounted mirrored cupboard, storage cupboard, chrome towel radiator, wall-mounted vanity unit with wash basin and chrome mixer tap, floor to ceiling wall tiles spotlighting, extractor fan, floor tiling.
Communal Roof Terrace - Two separate roof terraces, one with amazing view points and seating, the second for clotheslines. There is also a kitchenette tea-making facility on the roof terrace floor.
Additional Build Extras/Agents Notes: - LED cupboard lighting in the kitchen, highline kitchen cupboards, built-in extractor fan with hidden cupboard above, pull-out corner drawers and pan drawers. Bedrooms have extensive fitted wardrobes with integral built-in drawers and hanging spaces, built-in dressing unit in bedroom one as well as wardrobes with similar inserts, quality carpet over and above the original build spec. throughout the apartment, Harlequin wallpaper in the hallway, TV in the master bedroom to remain. Careline alarm service.
Secure Gated Parking - Ample shared undercover and gated parking, buggy charging points, door leading to the communal entrance as well as a front door via the roadside.
Communal Areas - Lounge with tea-making facilities/kitchenette, w/c, lifts to all floors as well as stairs, private front door to the property on the first floor.
Private Entrance Hallway - 8.81m x 1.44m (28'10" x 4'8" ) - Storage cupboard with fuse board and electric meters as well as a coat and shoe store, a further double door utility-cupboard with space for a stacked washer/dryer and shelving with hanging space (this cupboard is floor tiled), coving, skirting, radiator, carpet, doors to all rooms.
Private Balcony - Obscured glass balustrades with chrome handrail, tiled flooring, ample space for seating, storage box on balcony to remain.
Kitchen-Reception Room - 6.23m x 3.33m (20'5" x 10'11" ) - UPVC double glazed windows and french doors for private balcony access, two radiators, spotlighting, wall-mounted fitted storage cupboards to remain, skirting, carpet.
Modern grey gloss kitchen units both wall mounted and base level comprising; eye level Neff oven and separate built-in microwave oven, four ring burner Neff induction hob with hidden extractor fan over, integrated fridge/freezer, integrated slimline Neff dishwasher, integrated larger style cupboard, highline integrated cupboards for extra storage, pull out corner drawer as well as pan drawers, stainless steel inset sink with chrome mixer tap, granite worktops with routed drainer and granite splashbacks, spotlighting, LED lighting within cupboard handles as well as downlights for wall mounted cupboards, floor tiling.
Master Bedroom - 4.58m x 2.70m (15'0" x 8'10" ) - UPVC double glazed windows to side aspect, built-in wardrobes and built-in dresser unit, power points and USB phone charger socket, radiator, spotlighting, wall lighting, skirting, carpet.
Bedroom Two - 3.89m x 2.90m (12'9" x 9'6" ) - UPVC double glazed window to side aspect, power sockets, USB phone charging point, fitted wardrobes, spotlighting, coving, radiator, skirting, carpet.
Three-Piece Shower Room - 2.15m x 1.84m (7'0" x 6'0" ) - Obscured UPVC double glazed window to rear aspect, walk-in shower cubicle, low-level w/c, wall-mounted mirrored cupboard, storage cupboard, chrome towel radiator, wall-mounted vanity unit with wash basin and chrome mixer tap, floor to ceiling wall tiles spotlighting, extractor fan, floor tiling.
Communal Roof Terrace - Two separate roof terraces, one with amazing view points and seating, the second for clotheslines. There is also a kitchenette tea-making facility on the roof terrace floor.
Additional Build Extras/Agents Notes: - LED cupboard lighting in the kitchen, highline kitchen cupboards, built-in extractor fan with hidden cupboard above, pull-out corner drawers and pan drawers. Bedrooms have extensive fitted wardrobes with integral built-in drawers and hanging spaces, built-in dressing unit in bedroom one as well as wardrobes with similar inserts, quality carpet over and above the original build spec. throughout the apartment, Harlequin wallpaper in the hallway, TV in the master bedroom to remain. Careline alarm service.
Interested in this property?
Council tax
First listed
Over a month agoCranleigh Drive, Leigh-On-Sea SS9
Marketed by
Bear Estate Agents - Leigh on Sea 1336 London Road Leigh on Sea, Essex SS9 2UHPlacebuzz mortgage repayment calculator
Monthly repayment
The Est. Mortgage is for a 25 years repayment mortgage based on a 10% deposit and a 5.5% annual interest. It is only intended as a guide. Make sure you obtain accurate figures from your lender before committing to any mortgage. Your home may be repossessed if you do not keep up repayments on a mortgage.
Cranleigh Drive, Leigh-On-Sea SS9 - Streetview
DISCLAIMER: Property descriptions and related information displayed on this page are marketing materials provided by Bear Estate Agents - Leigh on Sea. Placebuzz does not warrant or accept any responsibility for the accuracy or completeness of the property descriptions or related information provided here and they do not constitute property particulars. Please contact Bear Estate Agents - Leigh on Sea for full details and further information.





