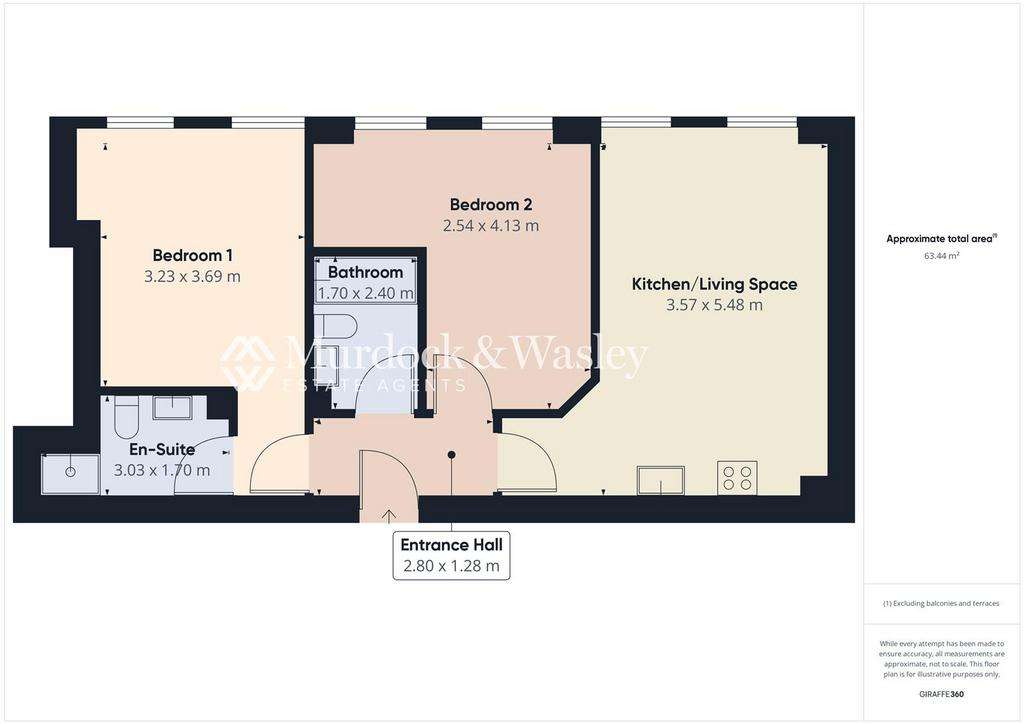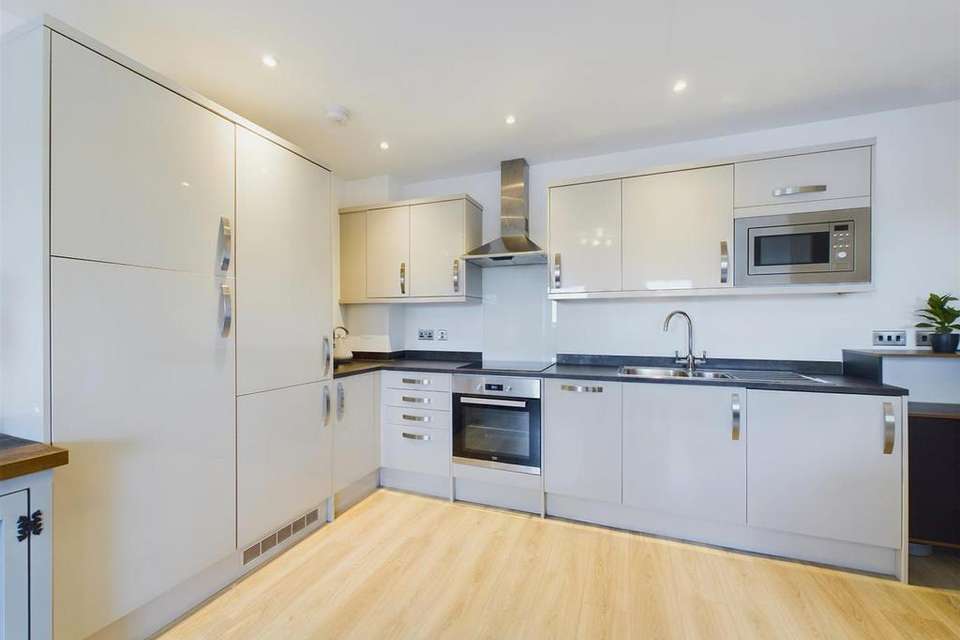2 bedroom flat for sale
Barnwood, Gloucesterflat
bedrooms

Property photos




+12
Property description
* Superbly Presented Two Double Bedroom Apartment with Open Plan Living Space, Master Bedroom with En-Suite and Two Allocated Parking Spaces *
Murdock & Wasley Estate Agents are thrilled to introduce this immaculately presented two double bedroom top-floor apartment nestled within the highly sought-after 'Post House'.
Experience the perfect blend of space and style with an expansive open-plan kitchen/living area, ideal for modern living or unwind in the spacious master bedroom featuring a convenient en-suite bathroom, offering a private sanctuary within your home!
Don't miss your chance to view this exceptional property and discover why it stands out from the rest!
Communal Entrance Hall - Approached via front door, stairs to all floors, lift to all floors, postboxes for each apartment.
Entrance Hall - Accessed via solid wooden door, telephone door entry system, power points, inset ceiling spotlights, access to loft space via hatch, laminate flooring, doors to all rooms.
Open Plan Kitchen/ Living Space - Range of base, wall and drawer mounted units, laminate worktop, one and half bowl single drainer stainless steel sink unit with mixer tap over. Appliance points, power points, oven/ grill with four ring hob and extractor hood over, integral dishwasher, washer/ drier, tall fridge/ freezer and microwave.
Space for dining table, tv point, telephone point, inset ceiling spotlights, laminate flooring, electric radiator, two upvc double glazed windows.
Master Bedroom - Tv point, power points, electric radiator, built in wardrobes, two upvc double glazed windows. Door to:
En-Suite - Suite comprising step in shower cubicle, low level wc, pedestal wash hand basin with a mixer tap over, shaver point, inset ceiling spotlights. electric stainless steel heated towel rail.
Bedroom Two - Power points, electric radiator, two upvc double glazed windows.
Bathroom - Suite comprising panelled bath with shower attachment over, low level wc, pedestal wc wash hand basin with mixer tap over, vinyl flooring, inset ceiling spotlights, electric stainless steel heated towel rail.
Outside - Two allocated off road parking spaces, access to communal grounds.
Tenure & Charges - Leasehold:
250 years from 2019.
Management Company: Principle Estates Management
Ground Rent: £188 per year. (charged annually)
Maintenance Charges: £374.52 charged quarterly (£1498.08 Total)
Local Authority - Gloucester City Council
Council Tax Band: C
Services - Mains water, electricity and drainage.
Awaiting Vendor Approval - Details are yet to be approved by the vendor and may be subject to change. Please contact the office for more information.
Murdock & Wasley Estate Agents are thrilled to introduce this immaculately presented two double bedroom top-floor apartment nestled within the highly sought-after 'Post House'.
Experience the perfect blend of space and style with an expansive open-plan kitchen/living area, ideal for modern living or unwind in the spacious master bedroom featuring a convenient en-suite bathroom, offering a private sanctuary within your home!
Don't miss your chance to view this exceptional property and discover why it stands out from the rest!
Communal Entrance Hall - Approached via front door, stairs to all floors, lift to all floors, postboxes for each apartment.
Entrance Hall - Accessed via solid wooden door, telephone door entry system, power points, inset ceiling spotlights, access to loft space via hatch, laminate flooring, doors to all rooms.
Open Plan Kitchen/ Living Space - Range of base, wall and drawer mounted units, laminate worktop, one and half bowl single drainer stainless steel sink unit with mixer tap over. Appliance points, power points, oven/ grill with four ring hob and extractor hood over, integral dishwasher, washer/ drier, tall fridge/ freezer and microwave.
Space for dining table, tv point, telephone point, inset ceiling spotlights, laminate flooring, electric radiator, two upvc double glazed windows.
Master Bedroom - Tv point, power points, electric radiator, built in wardrobes, two upvc double glazed windows. Door to:
En-Suite - Suite comprising step in shower cubicle, low level wc, pedestal wash hand basin with a mixer tap over, shaver point, inset ceiling spotlights. electric stainless steel heated towel rail.
Bedroom Two - Power points, electric radiator, two upvc double glazed windows.
Bathroom - Suite comprising panelled bath with shower attachment over, low level wc, pedestal wc wash hand basin with mixer tap over, vinyl flooring, inset ceiling spotlights, electric stainless steel heated towel rail.
Outside - Two allocated off road parking spaces, access to communal grounds.
Tenure & Charges - Leasehold:
250 years from 2019.
Management Company: Principle Estates Management
Ground Rent: £188 per year. (charged annually)
Maintenance Charges: £374.52 charged quarterly (£1498.08 Total)
Local Authority - Gloucester City Council
Council Tax Band: C
Services - Mains water, electricity and drainage.
Awaiting Vendor Approval - Details are yet to be approved by the vendor and may be subject to change. Please contact the office for more information.
Interested in this property?
Council tax
First listed
3 weeks agoEnergy Performance Certificate
Barnwood, Gloucester
Marketed by
Murdock & Wasley Estate Agents - Longlevens 10a Old Cheltenham Rd Longlevens, Gloucester GL2 0AWPlacebuzz mortgage repayment calculator
Monthly repayment
The Est. Mortgage is for a 25 years repayment mortgage based on a 10% deposit and a 5.5% annual interest. It is only intended as a guide. Make sure you obtain accurate figures from your lender before committing to any mortgage. Your home may be repossessed if you do not keep up repayments on a mortgage.
Barnwood, Gloucester - Streetview
DISCLAIMER: Property descriptions and related information displayed on this page are marketing materials provided by Murdock & Wasley Estate Agents - Longlevens. Placebuzz does not warrant or accept any responsibility for the accuracy or completeness of the property descriptions or related information provided here and they do not constitute property particulars. Please contact Murdock & Wasley Estate Agents - Longlevens for full details and further information.

















